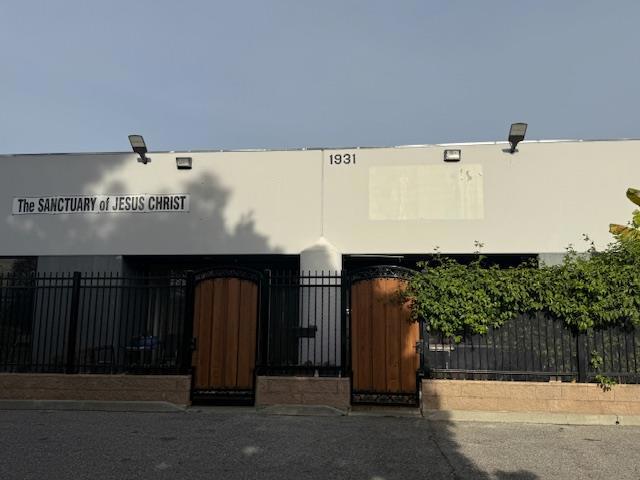search properties
Form submitted successfully!
You are missing required fields.
Dynamic Error Description
There was an error processing this form.
Templeton, CA 93465
$4,750,000
0
sqft0
Beds0
Baths A rare turnkey wine country investment in one of California's most sought-after appellations, strategically positioned on Highway 46 West—the route that defines Paso Robles wine country. This property includes a fully licensed tasting room and restaurant space—currently home to a thriving establishment where Willow Creek District's most acclaimed winemakers gather after a day in the vineyard—along with an income-generating vacation rental and a meticulously maintained 8-acre organic Zinfandel vineyard. Properties combining commercial tasting room facilities with premium vineyard estates and vacation rentals rarely come to market. The tasting room space features a full commercial kitchen and all necessary licenses. One of the region's most respected winemaking families currently operates the space, serving rare oysters, fine organic hard cider, and exceptional red and white wines, and would like to continue leasing the tasting room, though all offers will be considered. The established vacation rental provides additional income, while the 8-acre head-trained, dry-farmed organic Zinfandel vineyard is managed by the same legendary family. This is an opportunity to own prime real estate with multiple established income streams in one of wine country's most exciting emerging districts. For those who understand this market, the timing and potential here are exceptional.
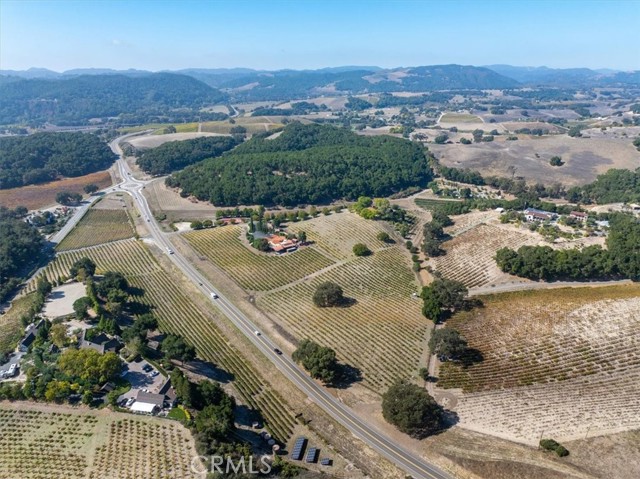
Playa del Rey, CA 90293
3233
sqft4
Beds4
Baths Welcome to the pinnacle of modern living squarely positioned in front of sensational coastal, marina, city, and mountain views. Nestled on a quiet bluff (double lot) in the picturesque community of Playa Del Rey, 8124 Billowvista has been completely remodeled into a showcase home, and is an absolute must see! From the moment you step inside you're captured by the stunning scenery, the abundance of natural light, and the ambience of newness. The remodel includes: a new kitchen plus new bathrooms, updated electrical, roof and plumbing systems, a new, smart home, HVAC system with zone control across all levels, brand new oak hardwood floors, plus custom cabinetry. The gourmet kitchen is a chef's, and entertainer's delight, boasting a GE Cafe appliance package, sleek stone countertops with waterfall edges, and custom tile flooring. The luxurious bathrooms feature exquisite stone countertops, custom showers and intricate tile work, creating a spa-like experience in the comfort of your own home. There are two large balconies; the entertainment balcony off the living room plus the private, primary bedroom, balcony. This home was thoughtfully redesigned for modern day comfort with impressive entertainment features to compliment its panoramic vistas.

San Marcos, CA 92069
0
sqft0
Beds0
Baths Approximately 5.6 acres located in San Marcos, CA, one of the most desirable and fastest growing communities in San Diego County. Quick access to Highway 78 and just minutes to Interstates 5 and 15 and world famous Southern California beaches. The SPRINTER (light rail system) runs along the southern boundary of the property connecting Oceanside and Escondido and also a hard surface biking and walking path. The University of California San Marcos, Palomar College and the new, state of the art Palomar Medical Center (hospital facility) are all situated close by. 302 N Pacific St is the “front lot” of this level to slightly sloping acreage comprised of APNs 219-304-10-00, 219-114-13-00, 219-114-12-00, 219-114-10-00. The City of San Marcos Interactive zoning map (http://maps2.san-marcos.net/mapgallery/map.html?webmap=0d07611e9fc64aefab39468b1f459409) shows Mixed Use 1 (MU-1) Zone which promotes a variety of commercial, office, civic and residential uses integrated as a cohesive development. Seller will entertain all reasonable offers!
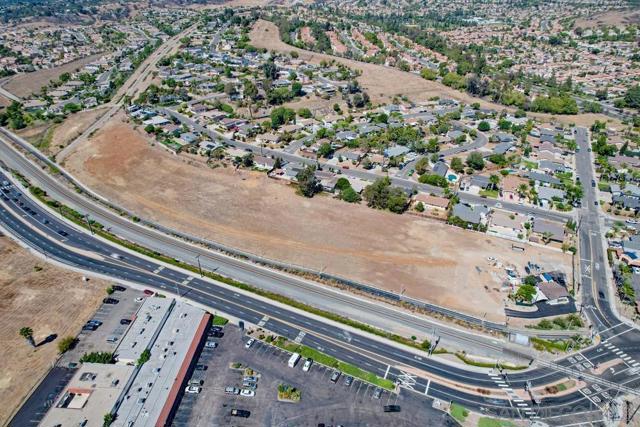
Los Angeles, CA 90035
0
sqft0
Beds0
Baths FABULOUS OPPORTUNITY TO OWN AN APPROXIMATELY 3300 SQUARE FOOT BUILDING WITH A ADJACENT LOT WHICH COULD BE FOR PARKING ON A DOUBLE 7300 SQUARE FOOT LOT THAT IS BEVERLY HILLS ADJACENT. ZONED QC1 WITH TOC2 ADVANTAGE AND HAS MANY ALLOWABLE USES... THE PROPERTY IS VACANT AND THEPROPERTY HAS A RECEIPTION AREA AND SIX OFFICES. THE PROPERTY HAS MANY USES SUCH AS POSSIBLE MEDICAL, OFFICE, SCHOOL FASHION OR ART GALLARY OR LAW FIRMS AND GREAT PARKING OFF THE ALLEY. THERE MAY BE ADVANTAGES UNDER AB 2097 FOR PARKING EXEMPTIONS FOR MEDICAL OR OTHER BUSINESSES. CAN BE DELIVERED VACANT AT COE
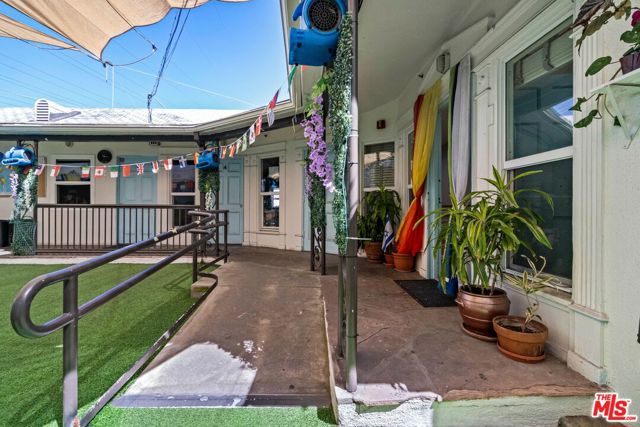
La Quinta, CA 92253
4837
sqft4
Beds5
Baths Ideally located in the heart of Tradition Golf Club, this exceptional home captures serene down-valley lake views while offering privacy and easy access to the Coyote Cafe. A private courtyard entry welcomes you with a stately fountain and inviting outdoor living area with fireplace, setting a warm and elegant tone from the moment you arrive. Inside, the Great Room features soaring ceilings accented by rugged wood beams and refreshed interior design, with pocketing doors that seamlessly open to expansive indoor-outdoor living and breathtaking views. The gourmet kitchen is thoughtfully designed with a cozy bar and breakfast nook, both perfectly positioned to enjoy the lake scenery. The spacious primary suite is a true retreat, complete with a sitting area, fireplace, luxurious bath with soaking tub, dual vanities, and a large walk-in closet. Two guest bedrooms with ensuite baths are in the main home, while a private casita offers a sitting area and kitchenette--ideal for guests or extended stays. A formal dining room overlooks the tranquil courtyard fountain, creating an ideal setting for entertaining. The outdoor living area is designed for year-round enjoyment, featuring a fireplace, built-in BBQ, and TV, all overlooking the pool and spa with beautiful lake views. This home combines timeless elegance, thoughtful design, and an unmatched setting within one of Tradition's most coveted locations.

Malibu, CA 90265
0
sqft0
Beds0
Baths NEW LISTING! A unique opportunity to develop a "one of a kind" Major Malibu Estate in West Malibu! With much space for a spectacular 180-degree ocean view home and includes room for pool, tennis court and horses! Most of the 19.16 acres is flat to gentle slope with 1,931 feet of street frontage and all across from public beach access! Close by are multimillion dollar homes without the ability to add much-desired improvements this site can offer!
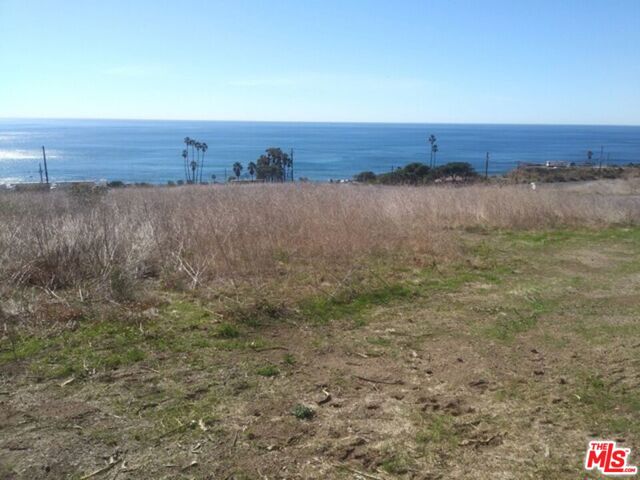
Vista, CA 92084
0
sqft0
Beds0
Baths PRICE REDUCTION - Development opportunity. Approx 8 acres of vacant land bordering City of Vista, with close proximity to Highway 78 and NCTD Sprinter Buena Creek station. (Eight separate APN #s: 184-122-11,18,19,20,21,25 & 184-121-14,15) Per County of San Diego: property is zoned RU (Urban Residential) and has “L” building type which allows building permits for multiple residential uses. General Plan designation is Village Residential (VR-20), allowing for up to 20 units per acre.

Hillsborough, CA 94010
0
sqft0
Beds0
Baths A rare opportunity to develop a pristine piece of residential land in one of California's most sought after luxury housing markets. The Meadowood Estates project has a tentative map approved for 8 single family homes. This listing represents one half of the overall project. The approved tentative map has two separate cul-de-sacs, one accessible off of Tartan Trail rd, and the other off of Crystal Springs rd. These two cul-de-sacs can be purchased together or separately. Each cul-de-sac can be developed for between 1 to 4 single family homes. Great opportunity for a developer looking for a multiple home project, or an owner user looking to create an idyllic private residence / compound. The drive for this cul-de-sac would come off of Tartan Trail Rd.
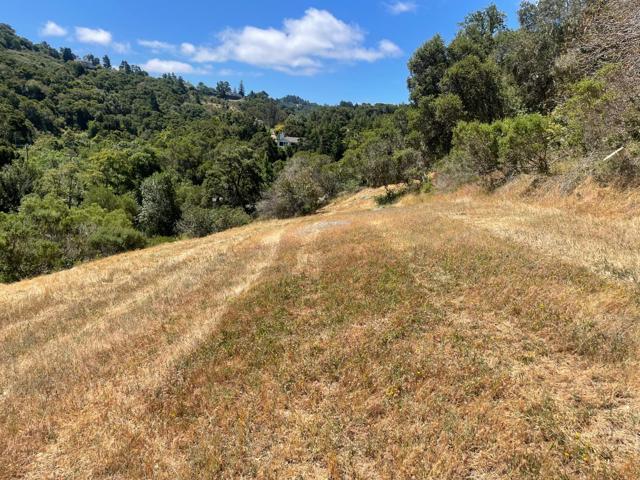
Page 0 of 0

