search properties
Form submitted successfully!
You are missing required fields.
Dynamic Error Description
There was an error processing this form.
San Luis Obispo, CA 93401
$4,750,000
4725
sqft4
Beds4
Baths Welcome to Hacienda Antigua, a breathtaking over 10-acre luxury estate just minutes from downtown San Luis Obispo, offering a fusion of refined living, premier equestrian facilities, and sustainable design. This turnkey retreat is ideal for equestrian professionals, luxury buyers seeking space and privacy, or investors with a vision for a boutique training facility or private getaway. At the heart of the property is a 4,725 sq. ft. Mission-style residence featuring cathedral ceilings, exposed wooden beams, custom built-ins, and expansive windows that flood the home with natural light. The gourmet kitchen boasts a large island with utility sink, high-end appliances, and artisan cabinetry. The primary suite serves as a private escape, with French doors, a spa-style soaking tub, walk-in shower, and large walk-in closet. A bonus room offers space for a home gym, art studio, game room, or office. Designed with equestrian excellence in mind, the professionally equipped facility includes a 25-stall barn, 18,000 sq. ft. covered riding arena, 2 large paddocks, 2 loafing sheds, multiple wash racks, outfitted tack room and on-site office and lounge for clients or staff. Three oversized roll-up bays for equipment and storage. Additional structures include spacious workshops, a woodworking and metal shop, a car lift, diesel fuel station, and car wash area, making the property ideal for both equestrian and hobbyist use. Outdoor features also include an archery range, orchard, vegetable garden, potting shed, wood shed, and over an acre of nutrient-rich farming soil. Comfort and peace of mind are enhanced by a Bullfrog 8-person spa, two fully serviced septic systems, and a comprehensive off-grid-ready infrastructure. The estate is powered by a robust solar array, wind turbine, and a Generac generator capable of powering the entire property for over 48 hours. Included in the sale are a tractor with attachments, premium garden and shop tools, and optional custom furnishings such as a dining table, pool table, and bookcases. There’s also room for future expansion with space for a pool, outdoor kitchen, or ADU. Despite its private, rural feel, the property is just minutes from San Luis Obispo’s shopping, dining, and coastal charm. Hacienda Antigua is more than a home, it’s a destination and a legacy property like no other. Schedule your private tour today and experience the balance of luxury, self-sufficiency, and equestrian excellence.
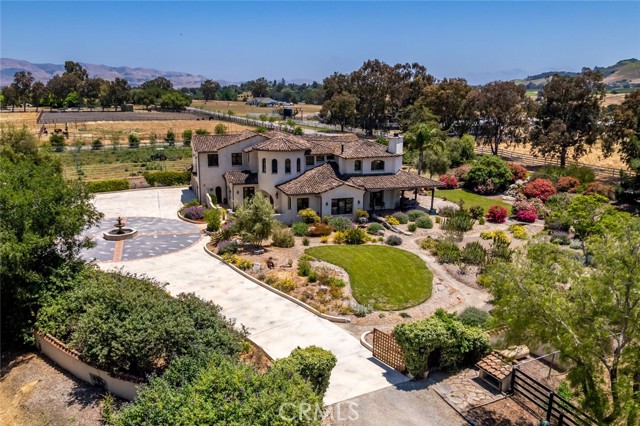
Malibu, CA 90265
2972
sqft3
Beds3
Baths Welcome to 10715 Yerba Buena Rd in Malibu a one-of-a-kind, ultra-private 5-acre estate with sweeping, uninterrupted ocean views and next-level self-sufficiency. Built in 2019 and recently enhanced with over a dozen new upgrades, this cutting-edge residence offers true independence in one of Malibu's most picturesque settings on a '100% off the GRID' setting with its own water, electricity and internet services! Behind newly engineered wind-permeable gates with vehicle-sensing automation, discover a resort-style retreat designed for both entertaining and peace of mind. Recent enhancements include a converted third bedroom with custom closets, reinforced fencing, a fully delineated private road with new signage, upgraded UPS backup systems, and a state-of-the-art remote-controlled fire defense system with 6,000 SF of coverage capable of drawing water or foam from both the main line and the pool.Inside, soaring 17-foot ceilings and expansive glass walls open to approx. 1,000 SF of covered outdoor living space, overlooking a resort-style pool, spa, outdoor kitchen, bar, fire pit, and lounge with outdoor TV. The chef's kitchen outfitted with all Wolf/Subzero appliances connects seamlessly to the patio, while the primary suite offers panoramic views and a spa-quality bath. Additional features include a lush greenhouse garden with mature fruit trees and full smart home integration.Perfectly located just minutes from Pacific Coast Highway, Neptune's Net, Camarillo Airport, and world-class surf, this is modern Malibu living elevated, private, and impossible to replicate.
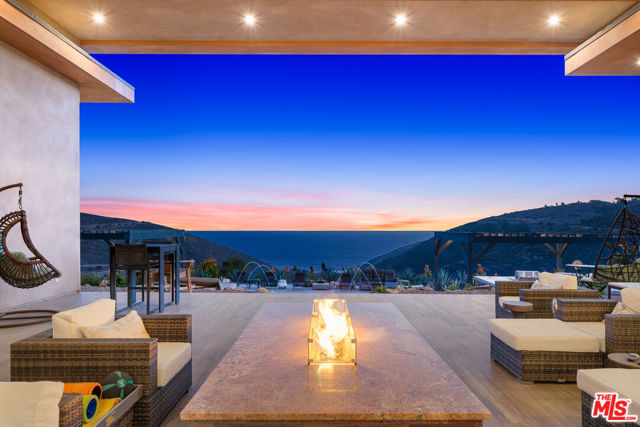
Malibu, CA 90265
4386
sqft4
Beds5
Baths Located directly across and above El Matador Beach, with massive panoramic ocean and whitewater views from every room, complement this light-filled two-story architectural home on 3 acres. Designed and meticulously maintained by its architect-owner-builder, the residence offers 4 en-suite bedrooms and 5 bathrooms, including an expansive primary suite with fireplace, two private balconies, spa-style bath with oversized shower, dual sinks, and four closets. A vibrant atrium with a soothing fountain sets the tone for the open-concept layout, featuring soaring ceilings and walls of glass that bring the outdoors in. The Chef's kitchen with teak cabinetry, double ovens, sinks, dishwashers, and a wine fridge, offer stunning coastline views. Perfect for entertainment, the home includes a large pool, spa, patio and a gated motor court with a 3-car garage. This gated and fenced property offers ample space for pets and play. Designed to take full advantage of the dramatic topography and sweeping vistas, this unique Malibu gem embodies the very best of coastal living.
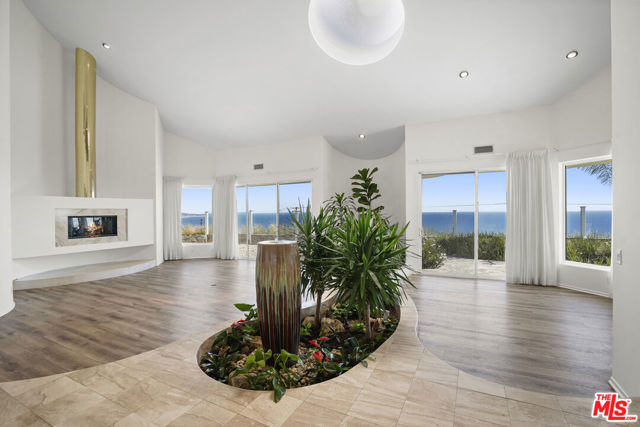
Los Angeles, CA 90018
0
sqft0
Beds0
Baths We are proud to present 8 Brand New non-RSO Units with a 6.19% Cap Rate in one of Los Angeles' most dynamic and rapidly evolving neighborhoods - Jefferson Park / Leimert Park. Located at 3608 and 3612 10th Ave., the properties, consisting of two Fourplexes, are strategically located a ten minute walk to the Expo / Crenshaw E and K Metro Station, helping tenants to take advantage of the notable job market in the area, while opening up all of Los Angeles to those who choose to avoid relying on a car!Designed for modern living, these two-story structures have been thoughtfully designed with today's renters in mind. The properties features spacious, family-sized units perfect for roommates, and each consist of two 3-bedroom units and two 4-bedroom units, boasting open floor plans, generous living areas, and in-unit laundry with new washers and dryers. The cooks-kitchens are appointed with quartz-style countertops, stainless steel appliances, and custom cabinetry, creating a clean, contemporary aesthetic that appeals to families and young professionals alike.Each residence has its own private entry for an exclusive feel, with two-story layouts, stylish lighting and one entry-level bedroom. The back of the property is striped for 8 parking spaces, and will feature solar panels. The properties' location is equally compelling. Very centrally located for Los Angeles, residents benefit from the E and K Metro Lines, which will connect to the People Mover for quick access to LAX, placing the entire city (and the world) within easy reach, creating a rare convenience for professionals, students, and frequent travelers. Just north of Leimert Park and the Crenshaw Mall, the properties are also only minutes from West Adams, one of Los Angeles' most dynamic neighborhoods, celebrated for its rapid revitalization, vibrant dining scene, and influx of creative professionals. With continued reinvestment driving new restaurants, nightlife, and retail, this submarket is emerging as one of the city's most desirable places to live and invest.This offering provides investors with the rare chance to acquire two newly built, transit-oriented Fourplexes with no rent control in a neighborhood that is quickly coming of age. With its large unit sizes, modern finishes, and prime location, 3608 & 3612 10th Ave. present a compelling long-term hold for cash flow and appreciation and a strong addition to any multifamily portfolio. This Listing includes two APNs: 5044-012-024 & 5044-012-025.

Winnetka, CA 91306
0
sqft0
Beds0
Baths 25-unit fee simple LIHTC multifamily asset in Winnetka. Built in 1964 and placed in service in 1997 under the 9% LIHTC program. The property is governed by a 30-year regulatory agreement set to expire in July 2027, after which all income and rent restrictions are eligible to sunset. Subject to Los Angeles Rent Stabilization Ordinance (RSO). Current unit mix includes 4x1BR, 13x2BR, 7x3BR, and 1x4BR. As of July 2025, 42% of units are leased to Section 8 voucher holders. Asset includes 29 gated parking spaces, an on-site laundry facility with five washers and four dryers, and AT&T fiber infrastructure. Ground-floor leasing office and rec room present ADU conversion potential post-expiration. Property has undergone significant upgrades including 10 renovated units, 2023 certified seismic retrofit, and full water repipe in 1999. Offered with an assumable $2.62M Fannie Mae loan at 2.98% fixed interest, interest-only through 2030. Strategically located near Pierce College, Metro G Line, and major corridors including Reseda and Topanga Boulevards. Proximity to Warner Center, CSUN, and employment centers supports long-term tenant demand.
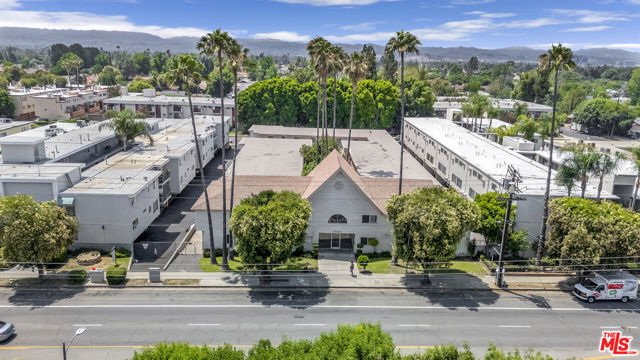
Inglewood, CA 90302
0
sqft0
Beds0
Baths 327–331 Stepney Street presents a unique opportunity to acquire a 20-unit multifamily asset spread across two adjacent parcels in Northwest Inglewood. Set on a combined 20,013 SF lot, the property features a highly diverse unit mix—ranging from spacious 3-bedroom apartments to efficient studios—appealing to a wide tenant base in one of LA’s most rapidly evolving rental markets. The unit mix includes (1) 3-Bed/2-Bath, (1) 3-Bed/1-Bath, (1) 2-Bed/2-Bath, (6) 2-Bed/1.5-Bath, (2) 2-Bed/1-Bath, (2) 1-Bed/1-Bath, and (7) Studio units, totaling 15,698 rentable square feet. With an attractive in-place CAP rate of 5.44%, a low basis of $302.59 per square foot, and pricing at just $237,500 per unit, the property offers strong current income with significant upside. Investors can target approximately 20% rental growth, supporting a projected market CAP rate of 7.13%. Ideally located in a quiet residential pocket of Inglewood, and only 2.5 miles from the Intuit Dome and SoFi Stadium, the property is well-positioned to benefit from continued local development and tenant demand. With its favorable unit mix, strong fundamentals, and upside potential, 327–331 Stepney Street stands out as a compelling value-add investment in a high-growth submarket.
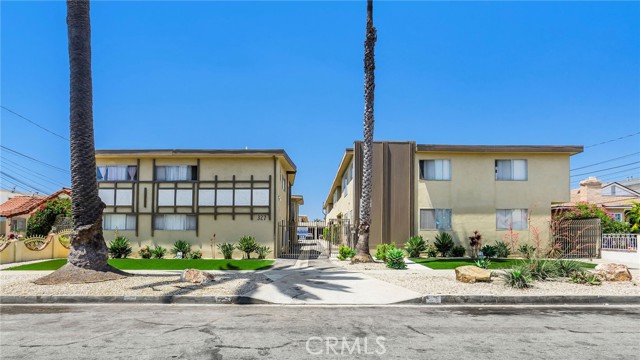
Oakland, CA 94612
0
sqft0
Beds0
Baths Priced to move with a motivated seller. Rare opportunity to acquire a well-maintained 28-unit mixed-use property in Oakland’s highly desirable Uptown neighborhood. Located at 498 25th Street, this freestanding four-story building blends classic character with extensive modern upgrades, offering strong in-place income and long-term durability. The property consists of 25 residential units, 3 retail suites, and additional income from a rooftop billboard under a long-term lease. Tenants enjoy on-site laundry and a secured private entrance, adding to tenant retention and stability. Significant capital improvements have already been completed, making this a true turnkey investment. Upgrades include a new 800-amp main electrical service with all new subpanels, new plumbing throughout, a recently updated roof, and extensive seismic retrofitting. The building has been fully removed from Oakland’s soft-story list and features a fully concrete exterior foundation, minimizing future capital needs. With stable retail tenants on new five-year leases, strong cash flow, and upside through rental increases, this asset offers immediate performance and long-term growth. Currently priced to deliver a 7.5% cap rate with an 8.3 GRM, along with over 20% upside potential, this is a rare opportunity

Laguna Beach, CA 92651
0
sqft0
Beds0
Baths • On the Market for the 1st time in over 30 years! • Compelling opportunity to acquire a cash-flowing asset in Laguna Beach • Eight-unit mixed-use property featuring retail and office spaces • Diversified income from short-term tenancy • Exceptional Coast Highway exposure with prominent signage • Just steps from the Laguna Beach coastline • Ideal for Investors or Users pursuing a generational, long-term hold • Positioned within one of California’s most coveted beach markets
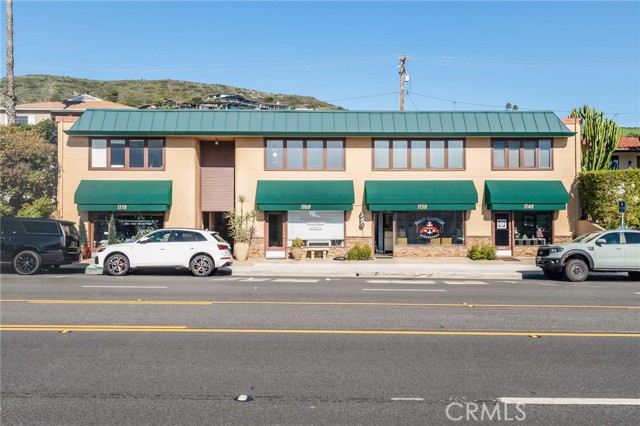
Malibu, CA 90265
0
sqft0
Beds0
Baths An extraordinary opportunity to acquire 50 acres of contiguous land in the coveted hills above Malibu. Located at 2100 McReynolds Road, just off Latigo Canyon, this rare offering is comprised of seven adjoining parcels, creating a remarkable canvas surrounded by rolling hills, open skies, and the natural beauty of Malibu's wine country. Private, peaceful, and expansive, the property offers endless potential. Build multiple residences, create a secluded family compound, or design a singular estate retreat immersed in nature. Set within one of Malibu's most scenic enclaves, the land captures the essence of canyon living while remaining within close proximity to beaches, hiking, and all that Malibu has to offer. With sweeping acreage, dramatic topography, and a sense of true escape, this is a rare chance to own a substantial stretch of Malibu land with scale, flexibility, and vision.

Page 0 of 0



