search properties
Form submitted successfully!
You are missing required fields.
Dynamic Error Description
There was an error processing this form.
La Quinta, CA 92253
$4,750,000
4760
sqft4
Beds5
Baths Coolest Pad in the Desert! Elevated above the 8th green and 9th hole, this home underwent a complete remodel transforming into a swanky Desert Showpiece. No expense was spared with the best slab and tile selection that will make you envious. Modern lighting throughout paired with sleek stylish furnishings and decor masterly renewed this gem at Tradition. Designed by Kristy Hanson with 90 degree corner pocketing sliding doors which open the house up to incredible outdoor living spaces and 360 degree mountain, lake and golf course views. Every turn you make while touring the home will make you gasp with inspiring niches and arches throughout. Enjoy entertaining your guests in a voluminous great room with an impressive, oversized fireplace and the most gorgeous waterfall slab island ever made. As you saunter up to the bar, you may be equally blown away with the stunning stone slab and indoor-outdoor accessibility. An intimate dining room with wine cellar and playful tile, serene courtyard and mountain views will impress guests and family. You'll fall in love with the private Primary suite with new oak wood flooring that opens to a secluded pool and mountain views. A complete overhaul of the Primary bath created a spa experience with leathered marble countertops, Waterworks faucets, steam shower, and freestanding tub. Guests will enjoy their stay in either a private room with golf course views or a 2-bedroom suite with shared bath. Custom oversized garage. Fully furnished

Calabasas, CA 91302
4851
sqft5
Beds6
Baths Behind the gates of one of Calabasas' most coveted guard-gated communities at The Oaks of Calabasas, this elegant Tuscan estate offers a rare blend of privacy, scale, and timeless sophistication. Spanning over 4,800 square feet, the home welcomes you with rich newer hardwood floors, soaring spaces, and an open, light-filled layout designed for elevated living and effortless entertaining.French doors invite you outdoors to an expansive backyard retreat complete with a sparkling pool and spa--perfect for relaxed weekends or unforgettable gatherings. The heart of the home is the gourmet kitchen, featuring a grand granite island, stainless steel appliances, and seamless flow into the family room and breakfast area.With five en-suite bedrooms and a versatile bonus room on the main level, the home offers exceptional flexibility for family, guests, or a private office. Upstairs, the primary suite is a true sanctuary, showcasing a private balcony, romantic fireplace, spa-inspired bath, and generous walk-in closet.A gated courtyard entry, tranquil fountain, and mature olive trees create stunning curb appeal, while resort-style community amenities--including a clubhouse, champion-size pool, gym, tennis courts, and scenic trails--complete the experience. Ideally located near top-rated schools in the award winning Las Virgenes School District, this home embodies the best of luxury Calabasas living.https://orders.laphotorealty.com/25480-Prado-De-Oro-1/idx
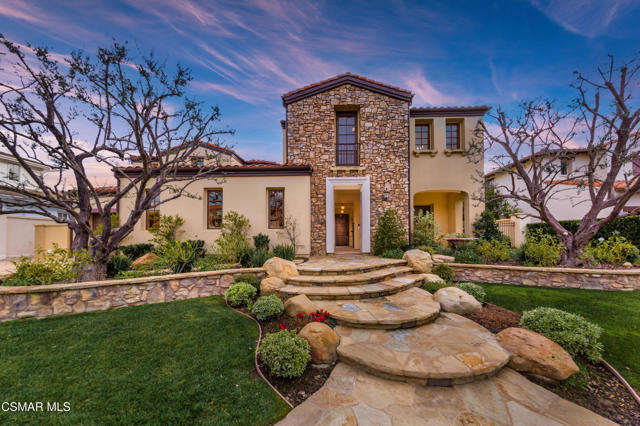
Los Angeles, CA 90068
7000
sqft6
Beds10
Baths Exceptional offering! Seller will consider all reasonable and qualified offers! Ultra-private Hollywood Hills compound on Mulholland, approx. 7,000 sq ft with skyline views, gated motor court, 6 en suite bedrooms, and 10 baths. Features include a sunken living room, formal dining, chef's kitchen, media room with bar, a second kitchen, wine room, and elevator across three levels. Resort amenities: saltwater pool/spa with waterfall, outdoor kitchen/bar, gym, sauna, and steam. The sixth en suite has its own private entrance and is a complete apartment with a living room, media area, and full kitchen ideal for large families, in-laws, rental income, investors, and 1031 exchange buyers. Bulk sale option available with 8827 & 8835 Evanview Dr.

Manhattan Beach, CA 90266
3774
sqft4
Beds4
Baths Coastal Living Redefined in the Sand Section! This KAA-designed home is a study in modern coastal elegance, defined by sleek architectural lines and understated, contemporary interiors. Perfectly positioned in the prestigious Sand Section, the home is as much a work of art as it is a sanctuary of effortless sophistication. A large front deck with a fireplace and grassy area set the stage for casual gatherings or quiet moments- a unique feature in this coveted neighborhood. A curated palette of rich natural woods warms the elegant interior, while La Cantina doors on every level dissolve the boundaries between indoor refinement and outdoor serenity, inviting ocean breezes and natural light inside. The entry level opens onto a foyer which leads to a den with a private patio, an ensuite bedroom (perfect for guests), and a separate laundry room. The second level houses a formal living room with stone fireplace and balcony, kitchen (featuring a soaring ceiling open to the third floor), Media room with a beautiful built- in bar and desk area) and a full bath. Upstairs, you'll find the primary suite with a Ocean View balcony, an office (overlooking the second level) and two additional bedrooms and full bath Take a look at the floor plan in photos! More than a residence, this home is a modern expression of Manhattan Beach’s lifestyle- where thoughtful design and a profound connection to the coast and nature come together in perfect harmony.
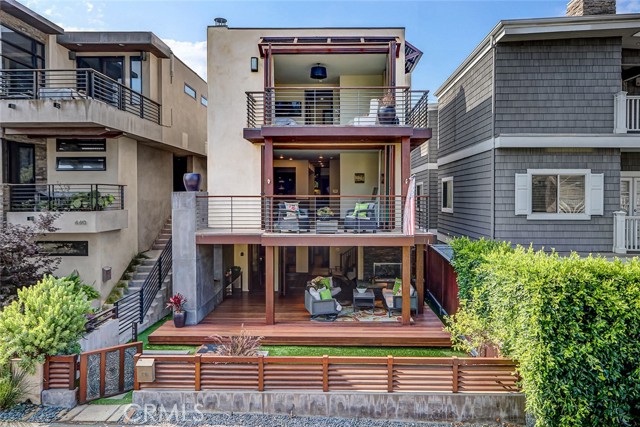
Laguna Niguel, CA 92677
4431
sqft4
Beds5
Baths Stunning semi-custom Estate located in the highly coveted guard-gated Palmilla community at the peak of Niguel Summit in Laguna Niguel, offering breathtaking panoramic Canyon, Mountain, and City-Light Views. This recently renovated luxury coastal home features over $2M in Premium Upgrades and professional Landscaping. Set on an expansive 8,500 SQ FT Lot, the property includes 4 Bedrooms plus a Den and Bonus Room, 4.5 Bathrooms, a Main-Floor Bedroom with Full Bath, and a 3-Car Garage. Enter through Custom 12-Foot Iron Doors into a spectacular Open Floor Plan with soaring 18-Foot Ceilings, Dramatic Staircase, Custom Spanish Tile Flooring, and Floor-To-Ceiling Windows showcasing natural light and stunning Southern California views. The Formal Living Room flows into the Formal Dining Room with Designer Chandeliers, Italian Pendant Lighting, Smart Fireplace, and Sliding Doors opening to a private Entertainer’s Backyard. The Chef-Inspired Kitchen features Custom Italian Cabinetry, Taj Mahal Quartz Countertops, a 7-Burner Thermador Range with Double Ovens, Custom-Panel Refrigerator, Beverage Nook, and Massive Center Island overlooking the Great Room with Smart Fireplace and French Doors for seamless Indoor-Outdoor Living. The Backyard offers unobstructed Views, Custom Pavers, Brand-New BBQ, and direct access to the Aliso Summit Trail. Upstairs, the Luxurious Primary Suite boasts sweeping City-Light Views, Sitting Area with Dual-Sided Smart Fireplace, and Spa-Inspired Bathroom with Dual Vanities, Soaking Tub, Heated Floors, Walk-In Shower, and Custom Walk-In Wardrobe. Two additional Bedrooms feature En Suite Baths, plus a versatile Bonus Room ideal for a Media Room, Gym, or Optional Fifth Bedroom. Additional Features include New HVAC System and Ducting, Full Re-Pipe, Updated Electrical, Milgard Dual-Pane Windows, Tankless Water Heater, EV Car Charger, Epoxied Garage Floors, Roof Tune-Up, and New Gutters. Zoned for Award-Winning Capistrano Unified School District and ideally located near Beaches, Scenic Hiking Trails, Shopping, Dining, and Luxury Coastal Amenities. A rare Laguna Niguel luxury home offering privacy, views, and resort-style living that rarely comes to market!
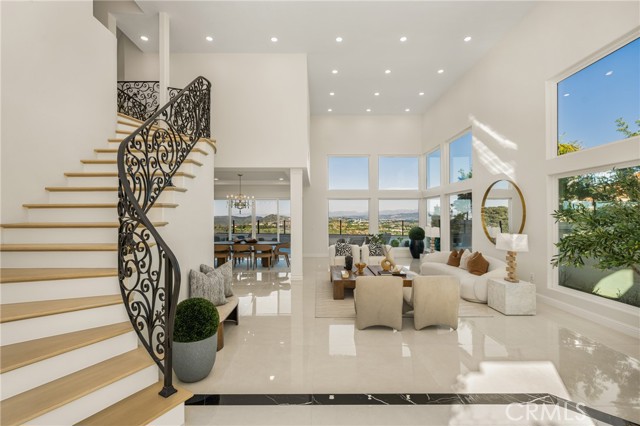
Los Osos, CA 93402
5726
sqft5
Beds6
Baths Commanding one of the most unrivaled panoramic viewpoints on the Central Coast, this extraordinary Los Osos estate is nothing short of legendary. Perched high in prestigious Cabrillo Estates, the home delivers jaw-dropping, cinematic views spanning Morro Rock, Morro Bay, and Estero to Bishop Peak—visible from nearly every room. A semi-circular driveway and lush, professionally designed landscaping, building anticipation as you arrive at a striking front courtyard. Pillared posts, exquisite concrete detailing, and dramatic lighting create a resort-level gathering space. The foyer opens to the formal living room with soaring cathedral ceilings, a grand fireplace, designer lighting, and architectural step lighting worthy of a design magazine. Natural light pours in from every angle, framing the ocean as living art. French doors connect the living and dining rooms to an exceptional sunroom, while the formal dining room showcases uninterrupted ocean and hillside views. The chef’s kitchen is stunning, featuring beamed ceilings, layered cabinet lighting, large center island with seating, abundant storage, and sleek appliances. An informal living room adds warmth and intimacy with custom built-ins, crown molding, fireplace, and wet bar. The owner’s suite is pure indulgence. Wake to endless ocean views from your private balcony, relax by the fireplace, or enjoy the built-in desk and seating area. The ensuite bath is a true sanctuary, featuring a chandelier, center island with drawers, custom wardrobe, dual vanities, an extra-deep soaking tub, walk-in shower, and two private toilet rooms with pocket doors. Just off the suite is the private office with its own courtyard entrance. The main level also includes a butler’s pantry with refrigerator and laundry center, second ensuite bedroom, and stylish powder room. Downstairs continues the drama with a bonus room featuring a fireplace and postcard-perfect views, a bedroom with patio access and ensuite bath, plus fully equipped wet bar. Two additional bedrooms, a full bath, and dedicated wine storage room complete the level. The back patio offers a front-row seat to one of California’s most breathtaking coastal panoramas. Home was renovated in 2018. Additional features include workout room, two car garage, radiant floor heating, multiple HVAC, and home automation. A bold home in every sense—crafted for those who demand presence, privacy, and panoramic perfection.
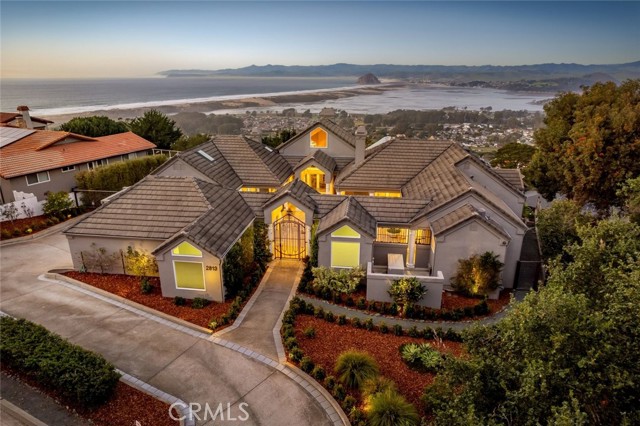
Rancho Mirage, CA 92270
6275
sqft4
Beds7
Baths Experience luxurious desert living in an iconic private compound double-gated within the exclusive enclave of Bella Clancy. Designed for those who value architecture, privacy, quality and effortless indoor-outdoor living, this 6,275sf residence delivers richly appointed living space along with an additional 1,200sf of covered outdoor living designed for entertaining, relaxation, and timeless elegance. The interiors embrace classic warmth--arched lines, rich textures, and generous proportions. The great room flows effortlessly into the inviting chef's kitchen and formal dining area creating a welcoming atmosphere ideal for intimate gatherings or large celebrations. The main home has three spacious ensuite bedrooms plus an office with sitting area and powder bath, while the detached guest casita, complete with its own bar, sitting room, full bathroom and powder bath, offers the charm of a private bungalow. A one-of-a-kind fitness room and spa offers a personal sanctuary for rejuvenation and self-care. At the heart of the home lies an oversized central courtyard, reminiscent of old-world villas. A graceful water feature, warm string lighting, and a wood-or-gas-burning fireplace set a romantic tone for evenings under the desert sky. Surrounding living spaces open naturally to this courtyard, blending indoor and outdoor living. With 2 combined lots equally almost 1 acre of land, the estate's outdoor amenities create a private resort experience. The covered pavilion houses a bar complete with sink, dishwasher, storage, counter seating and TV, a game area with a pool table and a living room with a wood burning fireplace. A sunken dining area offers an unforgettable setting for dinners beneath the stars. The pool and spa with cascading waterfall deliver relaxation amid sweeping mountain views, while the five-hole putting green and bocce ball court add an element of classic leisure. For recreation on a grand scale, the property features a freshly surfaced sunken, fully lit tennis court, also striped for two pickleball courts, allowing for day-to-night play in complete privacy. Luxurious, secluded and masterfully designed, 4 Via Lantico stands as one of Rancho Mirage's most remarkable estates--where Mediterranean character and desert serenity create an unmatched lifestyle.
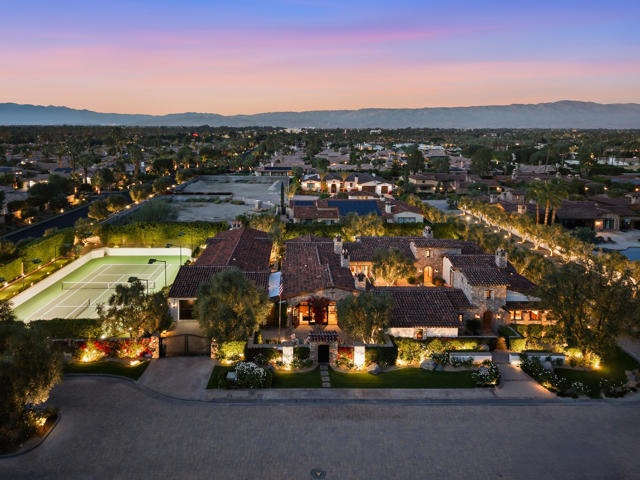
Rancho Mirage, CA 92270
8058
sqft5
Beds8
Baths This private Custom Contemporary Rancho Mirage Estate is situated in Serrano, an exclusive gated enclave offering some of the best south & west panoramic views in Rancho Mirage. Set on 1.09 acres of manicured, park-like grounds, this estate features 5 bedrooms and 7 bathrooms, including separate primary and guest wings for ultimate privacy.Elegant formal living and dining room boast fireplace and walls of glass to capture stunning mountain views. The spacious family room features a built-in entertainment center, breakfast area, and bar, flowing seamlessly to a gourmet chef's kitchen with Wolf and Sub-Zero appliances. The luxurious primary wing offers a fireplace, sitting area, and his-and-her spa-inspired bathrooms.The guest wing provides a sitting area, gym/office with bar and refrigerator, plus multiple luxurious guest suites with stone finishes, steam showers, jacuzzi tubs, and separate climate controls. A fully equipped separate guest room with full kitchen ensures privacy for visitors. Additional highlights include a gated driveway and 5-car garage accessible from both the main house and guest wing, plus resort-style outdoor spaces perfect for entertaining or relaxing under breathtaking desert skies.
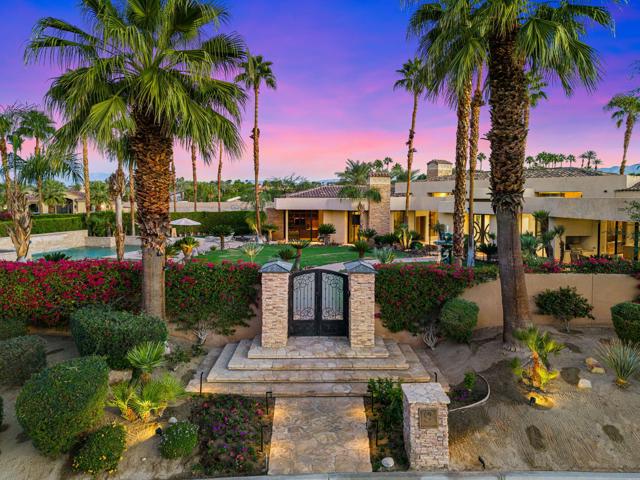
Rolling Hills, CA 90274
4641
sqft4
Beds6
Baths Set on approximately 2.7 acres in the exclusive, gated community of Rolling Hills, this exceptional equestrian estate blends refined living with the serenity of the countryside. Beautifully renovated in 2023, the approximately 3,833 sq. ft. main residence offers 3 bedrooms and 3.5 bathrooms. The expansive great room showcases soaring wood-beamed ceilings, beautiful oak flooring, and a dramatic stacked-stone fireplace, opening seamlessly to the gourmet kitchen appointed with Viking and Sub-Zero appliances and an impressive 10-foot island. An oversized multipurpose room functions beautifully as a second family room or game room and offers flexibility as a potential additional bedroom. Outdoors, unwind by the resort-style pool with Baja shelf and spa, complemented by a convenient pool house with bathroom, shower, and dressing area. A secluded approximately 800 sq. ft. Guest House features one bedroom and bath, a living room with fireplace, kitchenette, and sweeping countryside views, which is ideal for guests, extended stays or the perfect home office. Equestrian amenities include a three-stall barn with tack room and hot walker, with easy access to miles of riding trails and the nearby riding ring. An oversized stamped-concrete driveway provides effortless access to the three-car garage. Additional highlights include air conditioning, backup generators, collapsible doors, four fireplaces, and the rare, tranquil feeling of country living just moments from everything the Peninsula has to offer.
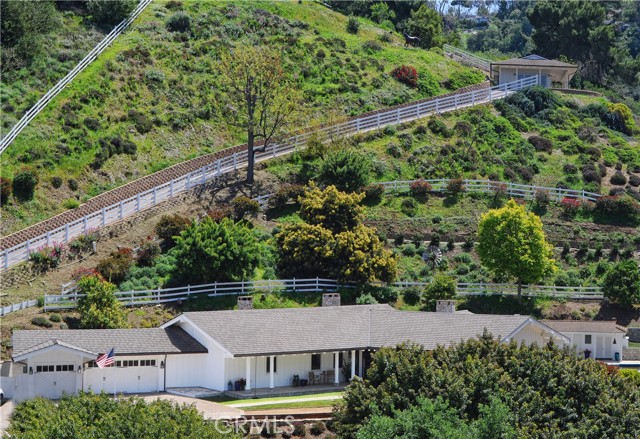
Page 0 of 0



