search properties
Form submitted successfully!
You are missing required fields.
Dynamic Error Description
There was an error processing this form.
Los Angeles, CA 90064
$4,799,999
4570
sqft5
Beds6
Baths This nearly-complete home is in the desirable Cheviot Hills neighborhood near the golf course. This elegant 2-story Spanish home is being built with an elevated and timeless style that showcases high-end features and custom-quality finishes. The inviting entry flows graciously to the great room with a stunning fireplace and sliding doors leading out to the open patio and lush backyard. The great room opens to an elegant dining room and the chef-inspired kitchen showcasing top-of-the-line Wolf and Sub-Zero appliances, a butler's pantry, a walk-in pantry, and a large island with bar seating and storage underneath. The first floor is complete with a powder room, mud room off the 2-car garage, a storage closet, and a junior ADU with a good-sized closet and full bathroom. The second floor has a spacious loft, two secondary bedrooms (one ensuite), a full bath, and a laundry room with a sink. The grand suite has a private retreat and a luxurious grand bath with a freestanding tub, walk-in shower, dual-sink vanity, and walk-in closet. Detached ADU in the backyard has a full bath, washer & dryer hookups, and a kitchenette. New TJH homeowners will receive a complimentary 1-year membership to Inspirato, a leader in luxury travel. Completion dates are subject to final permits being received. Home, pricing, and community information is subject to change, on homes prior to sale, at any time without notice or obligation. Square footages and dimensions are approximate and may vary in construction and depending on the standard of measurement used, engineering and municipal requirements, or other site-specific conditions. The square footage listed for this property is an approximation and Seller and Seller's Broker/Agent do not guarantee the accuracy of this information. If square footage is material to Buyer's purchasing decision, Buyer is advised to independently verify the square footage, lot size, and all other property dimensions during the buyer's investigation period and rely solely on their own investigations and those of professionals retained by Buyer. Imagery is representational and does not depict specific details. All information subject to change. No representations or warranties, express or implied, are made by Seller regarding square footage. Illustrative landscaping shown is generic and does not represent the landscaping proposed for this site. All imagery is representational and does not depict specific building, views or future architectural details.

Encino, CA 91436
6175
sqft5
Beds8
Baths A secluded Contemporary Estate set behind double gates for the ultimate privacy, located south of the boulevard in prime Encino. The spacious living room offers two seating areas that overlook the lush greenery creating a serene, relaxed environment. A large formal dining room is set up for entertaining and the open concept kitchen has an everyday dining room, breakfast bar, and family room with an inviting fireplace. Upstairs you'll find a media gathering area and five generously sized guest rooms, including a substantial junior suite and grand primary. Designed at a massive scale, the primary suite features an immersive walk-in closet and decadent bath. Lounge poolside at the newly built luxury infinity edge pool or on the second-deck which is comfortably nestled amongst the verdant backyard. This home presents a unique opportunity to enjoy privacy, enviable amenities, and a modern home design in the comfort of Encino's sociable community.
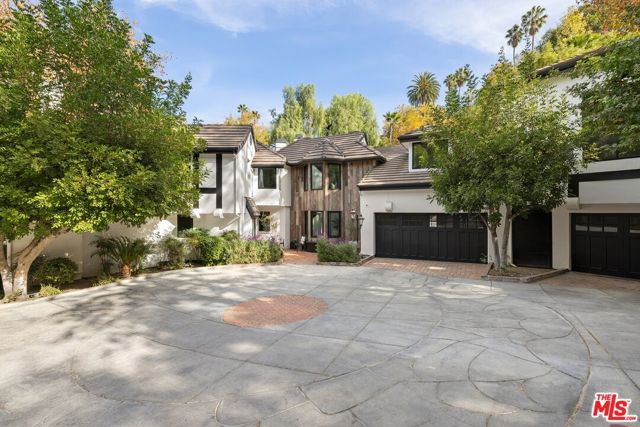
Sunnyvale, CA 94085
0
sqft0
Beds0
Baths Lot consists of two buildings .the larger one is an Japanese restaurant and the smaller on is for Fish and Chip restaurant., the zoning is neighborhood commercial. retails shop like photo shop, ,restaurant, offices child care center and... are allowed.. Very centrally located easy access and easily visible .High foot traffic area. For more details please call listing agent,
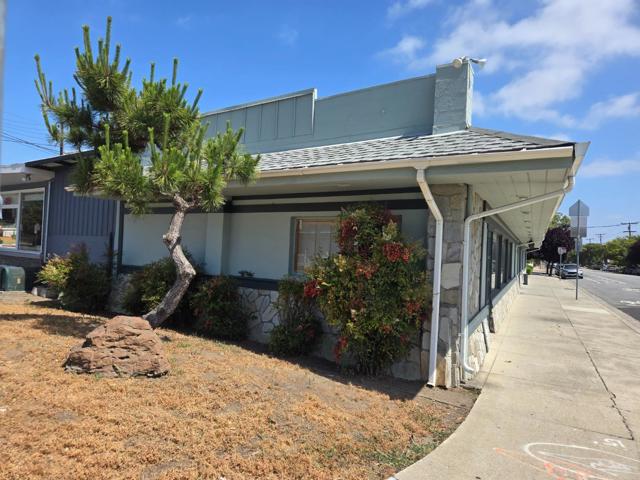
Valley Village, CA 91607
5500
sqft7
Beds8
Baths Nestled in the highly desirable Valley Village neighborhood, this gated stunning property offers unparalleled luxury and versatility. Built in 2020, the expansive main house boasts 5 generously sized bedrooms, thoughtfully designed with custom built-ins and cabinets throughout, showcasing impeccable craftsmanship. The open-concept living spaces exude elegance and comfort, with high-end finishes and an abundance of natural light pouring in through large windows.The chef's kitchen is a showstopper, featuring state-of-the-art appliances, a large center island, and ample storageperfect for hosting or family gatherings. The primary suite is a retreat unto itself, complete with a spa-like ensuite bathroom and spacious walk-in closet. The media room makes the perfect environment for hosting family movie night. Adding to the allure is a full two-bedroom guest house/ADU with its own private address, ideal for extended family, guests, or potential rental income. Situated on an oversized lot of over 11,000 square feet, the property offers a sprawling backyard oasis with ample room for entertaining, a potential pool, or your dream outdoor setup.
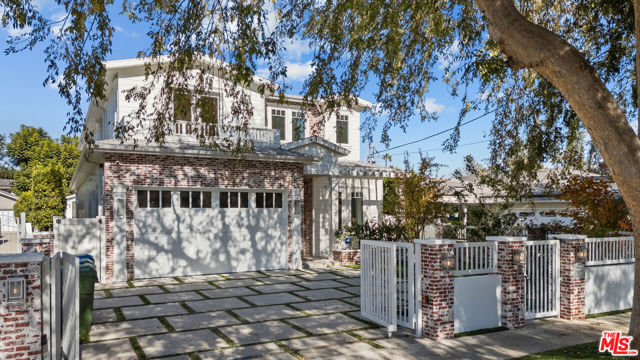
Santa Barbara, CA 93108
2452
sqft4
Beds4
Baths Mid-Century Modern retreat in Montecito's coveted coastal zone, just a short walk to the beach and Coast Village. Tucked behind gates and mature trees, this design-forward home blends privacy, walkability, and effortless indoor-outdoor living. Thoughtfully reimagined with modern finishes, the home features expansive windows, light-filled interiors, crisp white wide-plank floors, sleek fireplaces, and a custom minimalist kitchen with flat-panel cabinetry, integrated appliances, waterfall-edge island, and a distinctive green walk-in pantry. Spa-inspired bedroom suites and seamless flow to multiple sun-drenched decks create a resort-like feel, complete with an outdoor kitchen, fire-pit lounge, outdoor shower, and zen garden. Perfect as a primary residence, weekend escape, or luxury rental.
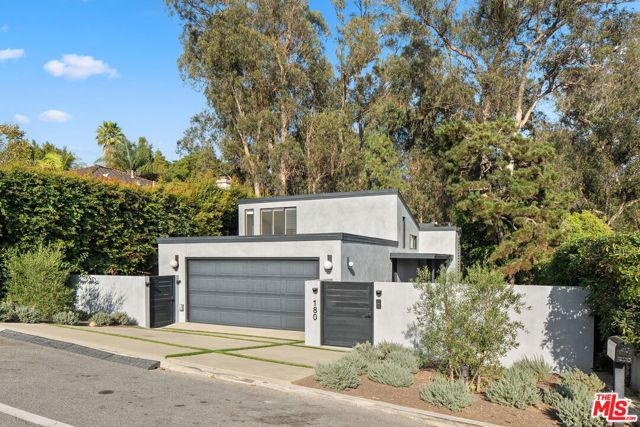
Simi Valley, CA 93063
2125
sqft4
Beds2
Baths A truly rare opportunity to own approximately 14.4 acres across five separate parcels in a private and peaceful setting. Whether you're dreaming of building a custom estate, creating a multi-home family compound, or establishing your own ranch or equestrian property, this expansive offering provides the space, flexibility, and potential to bring your vision to life.This is one of the few opportunities in the area where you can enjoy the privacy and scale of rural living, while still being close to everyday conveniences. The land is flat to gently sloping, offering an ideal canvas for a wide variety of residential possibilities.APNs included in the sale:614-0-010-065, 614-0-010-075, 614-0-010-085, 614-0-010-205, 614-0-010-195.Build your legacy here--opportunities like this don't come around often.
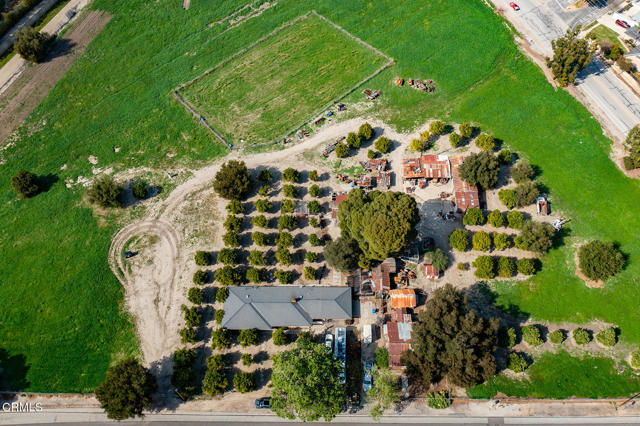
Venice, CA 90291
3419
sqft4
Beds5
Baths Step into an unparalleled living experience in this one-of-a-kind "Venice Gem" meticulously designed with attention to detail. From the aged Wyoming Snow Fencing to the soaring wood-beamed ceilings, every inch of this estate reflects master-class craftsmanship and sophisticated style. 3 spacious ensuite bedrooms, a built-in workspace, a tranquil yoga loft, and a Chef's Open kitchen concept with large island, Miele Coffee Machine and Miele Steam and Convection ovens. The grand living room features a 25' vaulted wood beamed ceiling a Venetian plastered fireplace, and a spacious front deck with abundant natural light. Floor-to-ceiling Fleetwood sliders grace the open dining area, leading to a beautifully landscaped patio with a concrete firepit - perfect for entertaining. The Primary suite is a private oasis featuring its own fireplace, a massive custom closet, and a spa-like bathroom with an aromatherapy freestanding tub and walk-in shower. Enjoy quiet mornings on your own private deck. Notable updates include Custom curtains throughout the home with new remote control blinds on the living windows, with retractable blinds installed on the living room skylights. All lighting in the home has been replaced with programable custom fixtures. Full Sonos stereo "in ceiling" hardwired speakers throughout the entire house. The exterior has a new front gate locking system with security intercom and full property security cameras and upgraded home monitoring system and private hedging, creating a private, secure and serene oasis. With 5-car parking, including a bonus bedroom/ADU with kitchen and bath over the 3-car garage, this property offers both luxury and privacy. Plus, its unbeatable location; the "Best Block in Venice, " just a block from Abbot Kinney and a short stroll to the beach, makes it a dream for even the most discerning clientele. Don't miss out on this rare opportunity!

Sherman Oaks, CA 91423
8825
sqft4
Beds6
Baths Perched high in the Sherman Oaks hills, this striking modern estate embodies design, performance, and luxury. Completed in 2020 and enhanced to perfection, the residence spans roughly 8824 square feet of open, light-filled living space framed by breathtaking mountain and city views. Every detail was envisioned for effortless entertaining, from the showpiece chef's kitchen with an expansive island and floor-to-ceiling glass, to the outdoor terrace that evokes the ambiance of a five-star rooftop escape, complete with an infinity-edge pool, cascading waterfall, fire pit, and multiple lounge areas for relaxation and gatherings. Lifestyle amenities include a professional-grade home cinema with advanced automation, and a fully equipped gym integrated within a remarkable 10-car showcase garage. A private elevator connects all levels with ease. The primary suite offers a tranquil retreat with a wraparound terrace, spa-inspired bath with soaking tub, and a custom dressing area, all capturing sweeping valley panoramas. Secured by gated entry and comprehensive surveillance, this property ensures privacy and peace of mind while defining elevated California living through bold architecture, refined finishes, and flawless execution.

Redondo Beach, CA 90277
2413
sqft3
Beds3
Baths Three levels of direct ocean-view living define this rare South Redondo Beach residence—each floor a private vantage point overlooking the Pacific from Palos Verdes to Malibu. Set along the quieter stretch of The Esplanade, just steps from the Knob Hill beach stairs and minutes from Riviera Village, this three-bedroom, two-and-a-half-bath luxury oceanfront residence home offers front-row coastal living with rare added privacy. Built in the early 2000s as one of only three homes in a boutique development, this newer-construction property blends timeless design with modern livability. Tall ceilings (10' on the third floor and 9' on the first and second floors), genuine walnut and travertine floors,natural light, and walls of glass connect every interior space to the horizon. The open-concept main level flows effortlessly between living, dining, and kitchen areas, all leading to a full-width ocean-view deck perfect for morning coffee or sunset gatherings. The chef's kitchen combines form and function with stone counters, custom cabinetry, and premium appliances. Upstairs, the primary suite enjoys its own ocean-view balcony, walk-in closet, and spa-inspired bath with dual vanities, soaking tub, and separate shower. Two additional bedrooms, a full laundry room, and ample storage complete the upper levels. A reverse floor plan with entertaining and main living on the upper level adds to the security and privacy of this remarkable oceanfront find. On the entry level floor, a flexible beach room opens to an elevated patio and landscaped yard area—set above street level for enhanced privacy and reduced impact from passersby or pets. The space is ideal as a guest suite, home office, or media lounge with a coastal backdrop. A direct-entry two-car garage offers convenience and security, with easy access in and out of South Redondo via Knob Hill or Avenue A—an uncommon luxury for an oceanfront address. From this location, everything is within reach: the sand, the pier, and the boutiques and cafés of Riviera Village, Palos Verdes and beyond, Torrance shopping to the east and neighboring beach cities along The Strand to the North. Yet inside this home, the feeling is calm and removed—quiet, connected, and unmistakably the epitome of South Bay front row living.
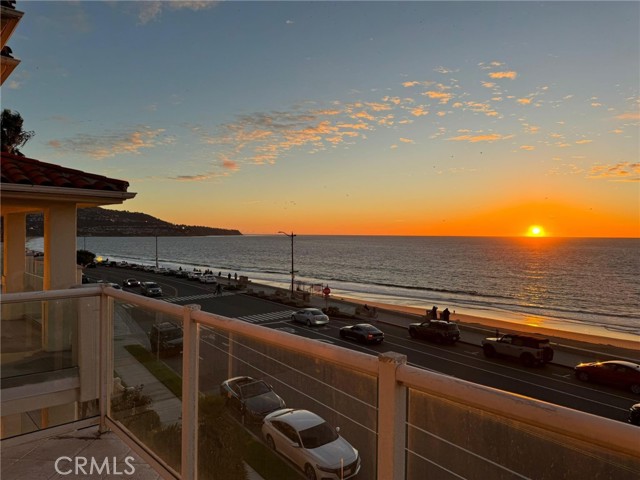
Page 0 of 0



