search properties
Form submitted successfully!
You are missing required fields.
Dynamic Error Description
There was an error processing this form.
Valley Center, CA 92082
$21,000,000
0
sqft0
Beds0
Baths The subject property consists of 10 parcels of land totaling to 425 acres in north county San Diego in the city of Valley Center. The property sits on Cole Grade Road, one of Valley Center’s major thoroughfares, where it has over half of a mile of frontage. Most of the existing retail presence in Valley Center is just under 2 miles to the south and Valley Center High School is just over a half of a mile to the north from the property, both being along Cole Grade Road. It is a 14-mile drive from the property to access the I-15 Freeway and Highway 78 through Escondido to the south, and 4.5 miles to access the Highway 76 to the north via Cole Grade Road. The property itself is relatively flat with some rolling topography, and has been previously used for agricultural purposes. The site has power lines on its frontage portion along Cole Grade Road and nearby access to public water serviced by the Valley Center Municipal Water District. Proposed Uses included cluster home development, large lot residential development, solar farm development, and nursery. Zoning allows for 1 DU/2 AC. Great land investment opportunity to pick up significant acreage in a highly desired area in San Diego County.
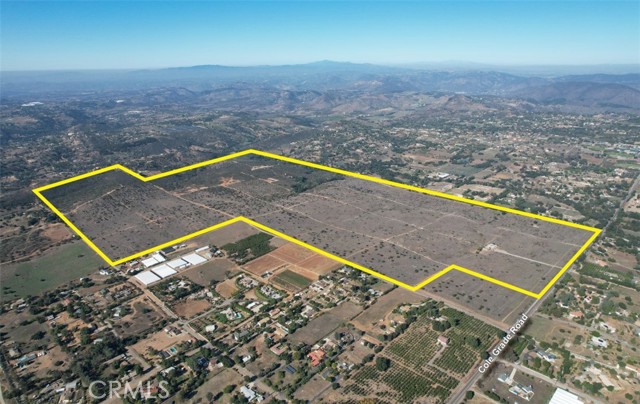
Dana Point, CA 92629
7681
sqft5
Beds8
Baths An oceanfront prominence unlike any other, this 7,681SF architectural statement rises above the sand in the prestigious guard-gated enclave of Ritz Cove. A structural marvel far ahead of its time, the residence showcases engineering and craftsmanship designed to endure for generations. Beneath the home, a spotless subterranean 6-Car Gallery lined with polished Italian Terrazzo flooring sets the stage for a striking reveal: a glass wall peering directly into the depths of the pool, leading to a private media lounge, wine storage, and glass-walled gym, steam and sauna. Built with uncompromising integrity, the estate rests on approx. 75 subterranean caissons deep into bedrock, with all-concrete structural elements fully waterproofed and subflooring on every level layered in concrete—an extraordinary foundation for both longevity and quiet luxury. Spanning three levels serviced by elevator, the floor plan includes an entry-level dual-primary suite and expansive living spaces that frame commanding views of sand, surf, whitewater and endless horizons. Walls of glass invite in the ocean’s ever-changing drama, with Dana Point’s Headlands anchoring the north and south vistas of this prized riviera. The terraced backyard delivers private, immediate access to Salt Creek Beach, while Ritz Cove’s gates open to a lifestyle unmatched—centered between two world-class resorts. Walk to the Monarch Beach Resort & Golf Links, the Ritz-Carlton, or the exclusive Monarch Bay Beach Club, with fine dining, boutique shopping, and the soon-to-be-reimagined Dana Point Harbor all just moments away. A rare fusion of bold design, structural resilience, and timeless architectural vision, this residence stands as one of the greatest oceanfront offerings to grace the Southern California coast in years—simply irreplaceable by today’s standards.
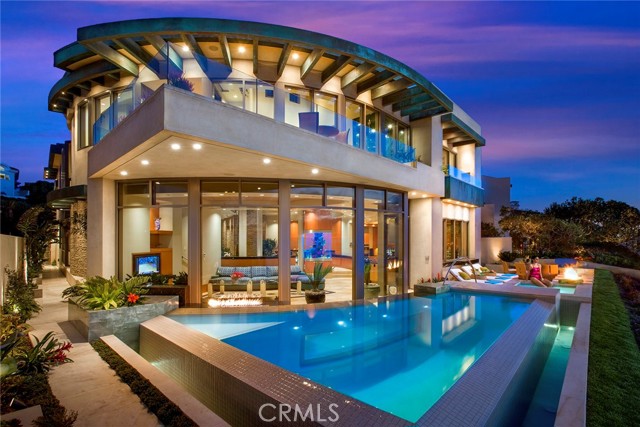
Beverly Hills, CA 90210
11446
sqft7
Beds10
Baths Brand New Construction. Luxuriously Designed Mediterranean Villa, flat lot situated on over 15,500 square feet on one of the most prestigious streets in the Beverly Hills flats on 700 block.Fully Automated Smart System House. PRO Audio system.11,446 square feet. (1063 m2) with soaring high ceilings. Open floor plan with Floor-to-ceiling Windsor clad-glass doors. 1,900 square feet. (177 m2) Master bedroom with separate sitting room and Hidden-Room plus a huge balcony, Fanacini book-matched slabs with two walking closets. a stunning circular driveway crafted with Italian Marble stone. The gourmet Kitchen is equipped with high-end Sub Zero/Wolf appliances with an adjacent breakfast room. 7 bedrooms, all ensuite. MSI Marble Driveway. Furnished & designed entirely by Restoration Hardware, to be sold separately. Built by VZ Construction Co.
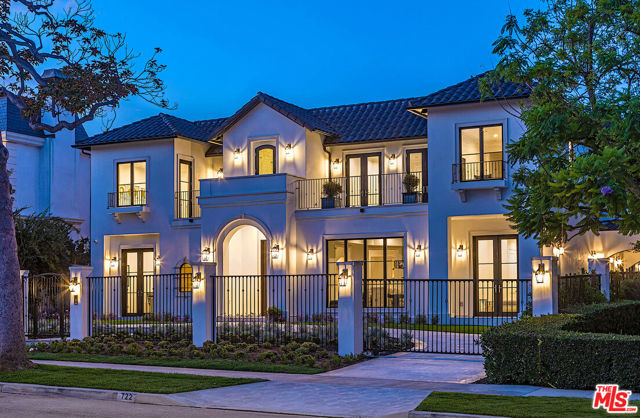
Los Angeles, CA 90024
12216
sqft8
Beds9
Baths Built with a reverence for scale and serenity, 10386 Strathmore Drive stands as Holmby Hills' definitive new construction estate. Set on more than half an acre and enveloped in mature greenery, the more than 12,200 square-foot gated residence unfolds across the main home and a detached 1-bedroom guest house, creating a refined compound designed for elevated living and effortless entertaining. A dramatic, double-height entry sets the architectural tone -- light-filled, sculptural, and meticulously composed. Soft organic textures meet crisp, modern lines, while expansive panes of glass allow in radiant natural light. Every space reveals thoughtful craftsmanship: warm woods, artisan plaster walls, and a curated mix of natural materials that bring depth to the home's contemporary aesthetic. The great room spills out to the backyard through a wall of sliding glass, creating a seamless indoor-outdoor experience. At the heart of the home is a showstopping gourmet kitchen with dual stone islands, a premium suite of Miele appliances, and a fully concealed secondary kitchen ideal for hosting or staff use. An executive office, immersive home theater, gym, and two guest suites complete the main level. Upstairs, the primary suite is designed as a retreat where tranquility takes precedence. A comfortable sitting area and fireplace anchor the bedroom, while a private terrace overlooks the estate grounds. The ensuite bath, inspired by a world-class spa, features a dual steam shower clad in stone, a soaking tub, and dual vanities, accompanied by two boutique-style walk-in closets. Four additional ensuite bedrooms and a spacious family lounge round out the upper level. Outside, the expansive grounds are wrapped in mature privacy hedging and offer a resort-like environment with a saltwater pool and spa, expansive patios, firepit lounge, and outdoor kitchen. The detached guest house offers versatility for hosting, staff, or extended stays, and is complete with a kitchenette, living area, bedroom, and full bath. Two garages, fully integrated smart systems, and gallery-caliber finishes complete the home's extensive offering. Moments from Holmby Park, UCLA, and top-rated schools, the estate represents California living at its finest, where modern design meets timeless prestige.

Pacific Palisades, CA 90272
10587
sqft6
Beds9
Baths Set in the exclusive Riviera neighborhood of Pacific Palisades, this exquisite new construction by renowned builder Fountainhead Homes offers timeless elegance and modern comfort across 3 stories & 10,587 square feet. With six generously sized bedrooms and nine impeccably designed bathrooms, the residence combines classic traditional architecture with luxurious contemporary finishes. A stately exterior welcomes you into warm, light-filled interiors featuring rich wood flooring, detailed millwork, and soaring ceilings. The heart of the home is a chef's kitchen designed with an eye toward modern living featuring state-of-the-art appliances, custom cabinetry, and an oversized island perfect for gatherings. Graceful formal living and dining rooms flow effortlessly into casual family spaces, creating a seamless balance between grandeur and everyday functionality. The family room opens to an expansive backyard retreat with a sparkling pool, and manicured gardens with privacy. Every inch of this home reflects Fountainhead Homes' reputation for quality craftsmanship and thoughtful design. This is traditional Pacific Palisades living at its most refined.
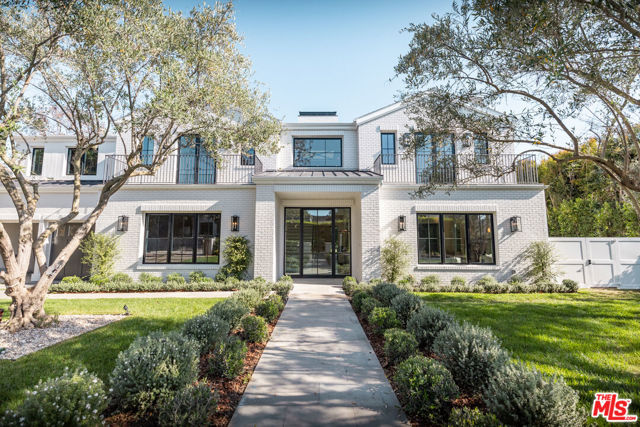
Beverly Hills, CA 90210
0
sqft6
Beds8
Baths An original modernist work by acclaimed architect Charles G. Kanner, this extraordinary sanctuary has been thoughtfully updated and expanded to deliver a truly elevated living experience. Spanning 2.2 acres behind a private gated entry, the approach unfolds along a long driveway to a commanding residence positioned on Heather Road's prestigious eastern cul-de-sac, where refined amenities and forward-thinking technologies quietly enhance daily life.Arrival is marked by striking architectural canopies, setting the tone before a dramatic two-story atrium draws you into the home's primary gathering spaces. Walls of glass flood the interiors with natural light and create a seamless connection to the outdoors. At the heart of the home, a central living room is anchored by a custom built-in wet bar, while a library/theater room lined with floor-to-ceiling bookcases offers a richly layered, cozy setting. An oversized family room and dedicated office extend the living footprint further, each pairing comfortably with a private patio and access to the outdoors. An indoor-outdoor courtyard features a mature olive tree beneath a skylit canopy and flows seamlessly into the chef's kitchen and breakfast nook. Positioned at the center of the entertaining spaces, the kitchen is defined by sleek stone surfaces, custom oak cabinetry, and top-tier concealed appliances.The upper level is crowned by an exceptional primary suite, where tranquil treetop and mountain vistas wrap the room from multiple angles. A warm oak-paneled sitting room adds intimacy, along with a private balcony and serene ensuite bath - complete with a soaking tub, dual vanity, and steam shower, complemented by two generous walk-in closets. Three additional guest bedrooms complete the level, each oriented toward the home's landscaped surroundings. The residence also features a detached fitness studio that offers the flexibility to serve as a private guest retreat with its own separate entry.Outside, the experience continues at scale: an elevated pergola frames a complete outdoor kitchen with dining and lounge areas, all overlooking a beautifully positioned pool and spa. Lush landscaping surrounds the grounds, while treetop city views provide a captivating backdrop.Composed with architectural clarity and executed with the highest caliber finishes and attention to detail, this estate is also set in a prime location within top school districts, moments from Beverly Hills' premier attractions.
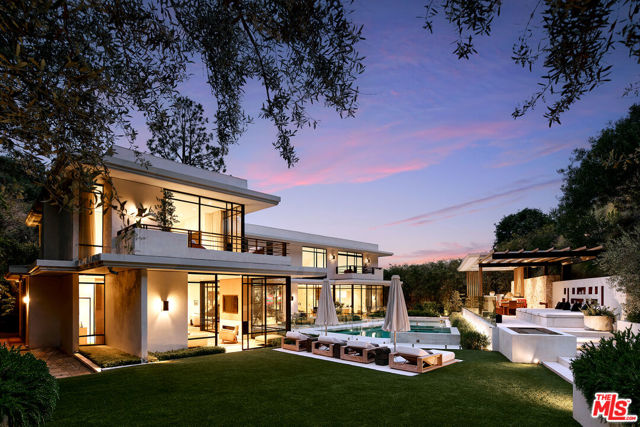
Malibu, CA 90265
5653
sqft7
Beds8
Baths Situated on a rare 80-foot beachfront lot on Malibu's exclusive Broad Beach, this Cape Cod-style estate offers expansive ocean views and seamless indoor-outdoor living. The main residence features six bedrooms plus an office, with soaring 20-foot open-beamed ceilings, abundant natural light from skylights throughout and ocean views from most rooms. The kitchen is the centerpiece of the home, flowing into the family and dining rooms and opens to a large private ocean-view deck. The kitchen is outfitted with granite countertops, Viking appliances, three ovens, two dishwashers, and generous custom cabinetry ideal for entertaining or catering large gatherings. The house boasts two primary suites, one on each level. The main level suite includes a private oceanfront deck with an outdoor fireplace. The grand primary suite offers two custom walk-in closets and two bathrooms, one of which features a spa-like ambiance with a steam shower and a stand-alone soaking tub. Other bedrooms in the main house include an ensuite that opens to a grassy courtyard, a bedroom that opens to the beach and a full ensuite bedroom great for guests or staff. Additional amenities include a private sauna, outdoor spa, and large detached guesthouse with a full kitchen, bedroom, and 1.5 bathrooms perfect for guests and extended stays. The property also features an outdoor shower, a three-car garage, and easy access to Trancas Country Market, just a short walk away, offering dining, shopping, and more.
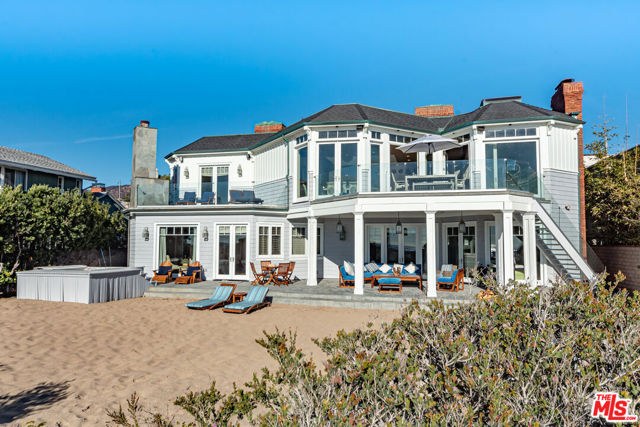
Hidden Hills, CA 91302
14453
sqft7
Beds11
Baths Panoramic views and curated design define this gorgeous, newly constructed estate, nestled at the end of a quiet cul de sac and sited on a large private lot within the guard-gated community of Hidden Hills. Perfectly positioned to capture the sweeping pastoral and city light views, this custom-built residence delivers a seamless blend of elevated architecture and indoor-outdoor living. The sunny, open floor plan centers around a stunning chef's kitchen with oversized island, prep kitchen, and counter seating that flows into the dramatic great room, anchored by a two-sided fireplace & sliding walls of glass that frame the endless views. Designed for grand scale entertaining and everyday comfort, the home features a spacious game and recreation room, custom home office, dedicated wellness wing with gym, steam room & sauna, a plush home theater with fabric covered walls, a sleek lounge with wet bar, and a glass encased, refrigerated wine cellar. Both levels include an additional den or flex spaces, and all six ensuite bedrooms are thoughtfully designed, connected by a floating architectural staircase and serviced by an elevator. The luxurious primary suite is a true retreat, complete with fireplace, stone-wrapped spa bath with steam shower, boutique sized custom closet, and a large, wraparound balcony with commanding views. The estate comprises four distinct structures. In addition to the main residence, which includes garages for seven cars with custom epoxy floors, the grounds feature a pool pavilion complete with a built-in barbecue and pool bath, a detached 965 square foot guest house tucked away on the lower pad for added privacy, and a two-stall barn/stable for equestrian or flexible use. Outdoor amenities are curated for year-round enjoyment and include a sparkling, zero edge infinity pool & spa, multiple covered patios, a fire pit lounge, exterior fireplace and a private pickleball court! Perfectly located within Hidden Hills, just a few blocks from the entry gate and close to top-rated public and private schools as well as The Commons at Calabasas, this one-of-a-kind estate offers space, sophistication, and 24 hour, guard gated security in one of Southern California's most sought-after communities.
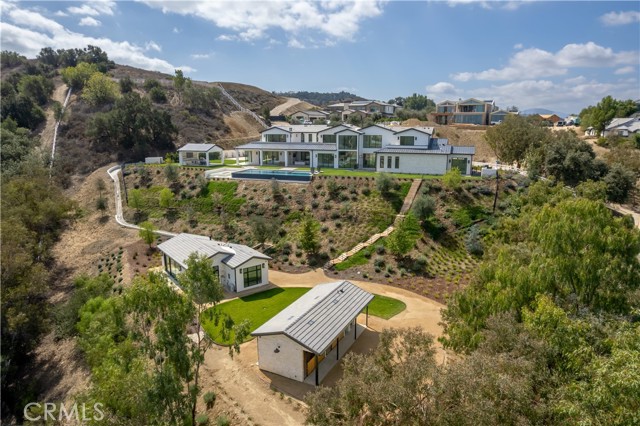
Santa Monica, CA 90403
0
sqft0
Beds0
Baths We are pleased to present 1115 14th Street, a premier 23-unit apartment building located in Santa Monica's coveted "North of Wilshire" neighborhood. Built in 1972, this exceptionally rare property stands out in a submarket where most multifamily assets consist of fewer than 10 units. Since 2019, ownership has invested over $3,300,000 in high-end capital improvements, transforming the building into one of the most meticulously renovated and desirable offerings in Santa Monica. The unit mix is outstanding: one studio ADU, five one-bedroom/one-bath units, fourteen two bedroom/two-bath units, two three-bedroom/two-bath units, and a spectacular two-story four bedroom penthouse. Fifteen of the units have been fully modernized with wide-plank vinyl flooring, quartz countertops, recessed lighting, modern cabinetry, stainless steel appliances, stacked in-unit washers and dryers, smooth ceilings, and central HVAC. The property's crown jewel is the penthouse, which received $500,000 in renovations. This ultra luxurious residence includes a private key-locked elevator, 360-degree rooftop deck, a gourmet Thermador kitchen with expansive island, open living room with fireplace and wet bar, home office, laundry room with high-end washer/dryer, two powder rooms, surround sound, ample storage, and a primary suite featuring a steam shower and freestanding tub. This unit is unmatched in the SantaMonica rental market. Beyond the units, significant building-wide upgrades have been completed, including upgraded plumbing and electrical, new windows, complete elevator modernization with all new hydraulics, electronics, and cab, roof improvements, solar installation, and professionally renovated hallways and lobby. The building offers 33 subterranean parking spaces well above local standards including EV charging stations. With its scale, prime location, meticulous renovations, assumable financing, and substantial remaining rental upside, 1115 14th Street represents a rare turnkey investment opportunity in one of Southern California's most supply-constrained and desirable rental markets.
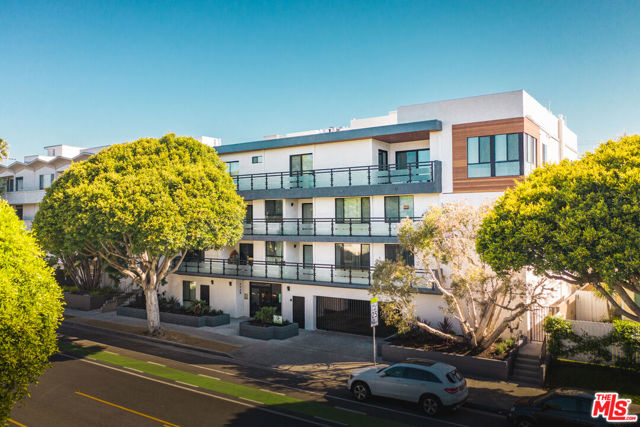
Page 0 of 0



