search properties
Form submitted successfully!
You are missing required fields.
Dynamic Error Description
There was an error processing this form.
Los Angeles, CA 90007
$4,350,000
0
sqft0
Beds0
Baths *The Pointe is part of the 5-building CDI Management Student Housing Portfolio at USC or may be sold separately.* Property Fully Leased for the 2025-2026 Academic School Year! Introducing The Pointe, a fantastic investment opportunity located at 1150 W 29th St., offering prime student housing in the heart of North University Park, just a short walk from the University of Southern California (USC) campus. This 6,422 sq. ft. building sits on a 6,840 sq. ft. lot and features 16 units, including 15 studio apartments and one 1-bedroom unit, all fully occupied by USC students. Renovated in 2005 and meticulously cared for since, The Pointe offers a well-maintained, turnkey property with an on-site laundry facility and a total of 10 parking spaces, including 4 tandem tuck-under parking spaces in the front and 6 tuck-under spaces in the rear.The property's prime location provides easy access to USC campus and USC Village, making it a highly desirable residence for students. With its close proximity to the USC campus, The Pointe enjoys a high demand for leasing, ensuring minimal vacancy and steady rental income. The building is owned and operated by CDI Management and is fully occupied by USC students. This is an exceptional opportunity for investors seeking a low-maintenance, fully occupied property in one of Los Angeles' most dynamic neighborhoods. Don't miss your chance to invest in this prime piece of student housing real estate with excellent potential for continued growth.
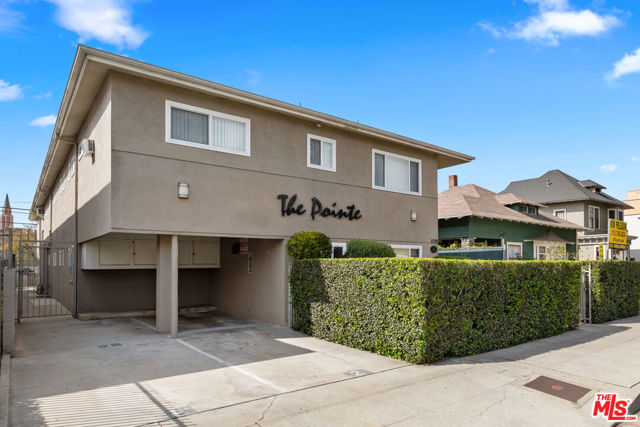
Oxnard, CA 93035
3807
sqft4
Beds4
Baths Stunning and spacious beachfront home with three levels of oceanfront living and fantastic views of the blue Pacific and the Channel Islands. Built in 2007 with more than 3,800 square feet, there are four bedrooms, three full baths and a powder room. Two bedrooms are on the first level along with a wet bar, providing easy access while enjoying a day on the beach. The second level features a spectacular great room with unbelievable views, a space for gathering with a view balcony, a dining area, and a kitchen with a breakfast bar open to a family room. On the third level, two large bedrooms with en suite baths include the ocean front primary, complete with a fireplace in the retreat and a view balcony, as well as the oversized second bedroom with en suite bath. Travertine flooring, glass and chrome accents and high windows provide a modern flair. The home is equipped with a newer boiler that combines with a radiant floor heating system for those cooler coastal evenings. Prime Hollywood Beach location near lifeguard station 2! Surf, swim, collect seaglass, and enjoy the sunsets! The Channel Islands Harbor, with water sports, dining, retail and entertainment, is nearby. This spectacular oceanfront is a dream Southern California beach retreat! Move in today, entertain tonight!
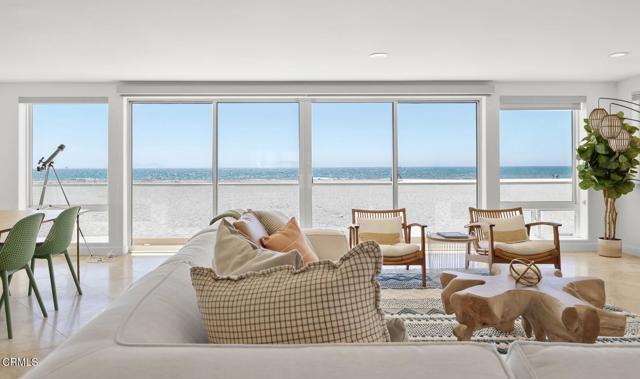
National City, CA 91950
0
sqft0
Beds0
Baths Located at an extremely busy signalized corner in the heart of National City. Excellent location with very high traffic, great for business exposure. This 7 unit retail center was fully remodeled in 2019. Many of the tenants are long term tenants. This area has seen a lot of growth and redevelopment of the near by properties. Highly desired area that is close to freeway access.
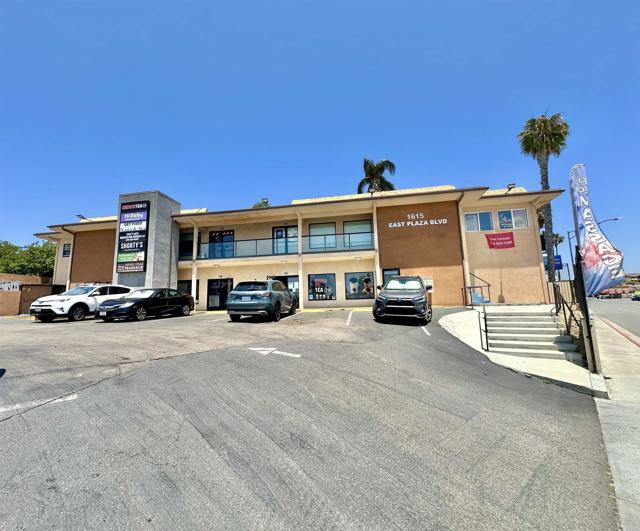
Rancho Mirage, CA 92270
7058
sqft5
Beds7
Baths In the heart of Rancho Mirage, within the exclusive guard-gated community of The Renaissance at Clancy Lane, this extraordinary Santa Barbara inspired estate offers unmatched privacy, scale, and sophistication. Encompassing 1.5 acres framed by mature hedges, the residence unfolds behind a private gated drive, where a dramatic olive tree sets the tone for the timeless beauty within. Spanning over 7,000 sq. ft., the home blends artisan craftsmanship with modern luxury. Interiors are highlighted by soaring 15-foot beamed ceilings, marble surfaces, and designer finishes throughout. The dual-island kitchen is a showpiece, outfitted with stainless steel appliances, dual refrigerators, and abundant space for both everyday living and grand entertaining. Smart home automation, owned solar, and motorized shades bring contemporary convenience to this elegant retreat. The primary suite is a private sanctuary with dual-sided fireplace, spa-inspired bath, and separate walk-in closets. Four additional bedroom suites, each with its own bath and custom built-ins, provide comfort and privacy, while an attached casita in a separate wing welcomes guests or extended family. A generous den/media room provides versatility for work or leisure. Outdoors, the estate transforms into a true resort. Expansive covered living areas, a stone fireplace, and built-in kitchen with BBQ, refrigerator, and ice maker creates the perfect spot for gatherings. A full-sized lighted sport court, playground, turf lawn, orchard, and professional landscape lighting enhance the grounds. At the center is a spectacular 75-foot saltwater pool with waterfall, slide, diving board, and spa, all positioned for dramatic southwest mountain and sunset views. A rare offering of scale, beauty, and amenities, this home embodies the absolute pinnacle of desert living.
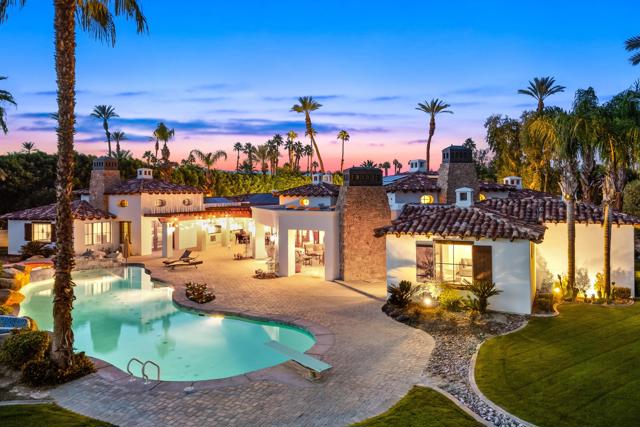
Dana Point, CA 92629
0
sqft0
Beds0
Baths Pride of ownership, newer building in the heart of Town Center Dana Point! 5,279 gross building area with 13 parking spots and 1 ADA spot behind the building and 4-5 spots o the street in front. Elevator serviced, first class property. Unit 100 is approx 527 sqft and operates as a Spa. Suite 101 is currently a hair salon with 764 approximate sqft. The top floor of approx 3,200 sqft is operating as an architectural firm at present. Town Center zoning allows retail & restaurant on the first level, residential or office on the 2nd level (possibly restaurant) and residential or office on the 3rd level, if you were to expand up. Maximum height limit is 40 feet high. This is one of the most architecturally interesting & beautiful buildings in the entire city!! Current tenants are on month to month at present but all would like to stay on and negotiate longer lease terms.
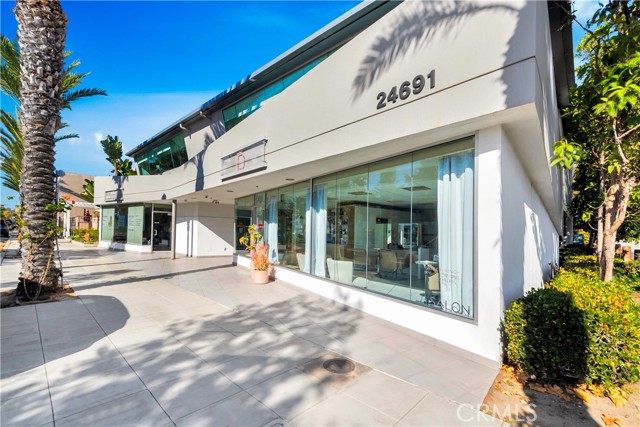
Redondo Beach, CA 90277
0
sqft0
Beds0
Baths This 7-unit apartment community offers investors desirable amenities and an exceptional location within Redondo Beach in the South Bay. The property features a diverse unit mix of three, two & onebedroom units with functional layouts that consistently attract long-term tenants. Residents benefit from onsite laundry and individual garages. The residences in the rear further distinguish themselves with select townhouse units and large private patios, offering a more spacious, modern living experience. This combination of location, design, and amenities ensures strong renter demand and positions the property for substantial rent and income growth as units are modernized and brought to market levels. • 6 of 7 units have been renovated to different states that include: new plumbing, electrical panels, kitchens, bathrooms, flooring, and hardware. • Demand Tailwinds: The severe monthly cost differential between renting ($3,550 avg.) and owning ($11,248 avg.) in Redondo Beach underscores ongoing renter demand, especially among workforce households priced out of homeownership. • Proven Rent Growth: Historical rent growth in Redondo Beach has been both strong and resilient, with continued increases forecast through the end of the decade. • With affordability challenges driving sustained renter demand, and historical trends pointing toward ongoing rent appreciation, Park Promenade provides investors a compelling opportunity for both near-term value creation and long-term growth. • 100% occupied. well-managed, & maintained • Individual garages & select private patios • Excellent unit mix of 3, 2 & 1 bedroom units • New electrical panels

Ladera Ranch, CA 92694
5200
sqft5
Beds6
Baths Enjoy the rewarding lifestyle you aspire to at this rare custom estate sequestered on a cul-de-sac behind the guarded gates of Covenant Hills at Ladera Ranch. Positioned on a large homesite to take full advantage of its expansive hill, valley and Boundless California Sunset Views, the distinguished five- bedroom, five- and one-half-bath residence extends across approximately 5200 square feet. Nurtured to Perfection Through Imagination & Appointment, Come Marvel as You Step Back in Time Through the Iron Gates to Quarried-Rock Walkways Lined with Olive and Citrus Trees & Tranquil Water Features. Unparalleled Custom Amenities: 5 En-Suite Bedrooms, Separate Detached En-Suite Casita, Exquisite Great Room Overflowing to Brick & Stone Archways Accented w/ Sand Blasted Wood Beam Loggias, Bi-Folding Doors to Seamless In-Door / Out-Door California Living, Raised Jacuzzi w/ Tahitian Plastered Salt Water Pool, Superb Kitchen w/ Dual Farm Sinks & Dishwashers, Custom Fit Thermador 48" Refrigeration & Ovens, Generous Island & Hand Finished Cabinetry, Quarried Rock Bar Open to Amazing Great Room Accented w/ Built-In Book Case, Distressed Wood Floors Throughout, 8 Zone Surround Sound w/ Whole House Monitoring & Single App Control & Warming Fireplace. Primary Suite w/ French Door Walk-Out Patio Finished w/ Quartz & Iron Rails, Primary Bath w/ Unsurpassed Limestone Finishes & Luxe Dual Motor Jacuzzi Tub, Secondary Bedrooms Each Outfitted w/ Quaint Balconies & Finished Closets. Don't Miss This Opportunity to Embrace a Rare CA Lifestyle In Gated Covenant Hills.
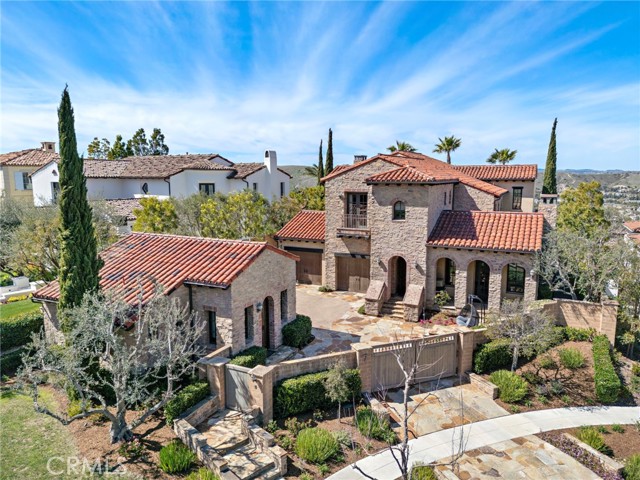
Carmel, CA 93923
2244
sqft3
Beds3
Baths This stunning, brand-new modern home is located in the peaceful Carmel Woods neighborhood, just minutes from downtown's shops, restaurants, and beaches. The 3-bedroom, 2.5-bath residence offers 2,244 sq ft of light-filled living space on a ~10,000 sq ft lot. The spacious living room, featuring a striking tri-sided gas fireplace, opens onto a large deck that overlooks the tranquil forest. The beautiful gourmet kitchen includes a large island with a breakfast bar, high-end appliances, a wine closet, and an adjacent dining area. The main-level primary suite with deck access includes a walk-in closet with laundry hookups, and a spa-like bathroom with radiant heat flooring, dual sinks, soaking tub, and custom shower. Upstairs are two bedrooms with balconies, a shared bathroom, laundry hookups, and peeks of the ocean. Additional highlights include high ceilings, a stucco and cedar exterior, solar panels, an attached 2-car garage, and a large pavered driveway with additional parking space. This is an exceptional opportunity for a brand-new, turn-key home in Carmel.

Pismo Beach, CA 93449
2245
sqft3
Beds2
Baths With sweeping ocean views, this masterfully curated Mid-Century Revival home in the coveted Sunset Palisades of Shell Beach, blends original architecture and elevated design. Thoughtfully renovated over the last decade, every element of this 3-bedroom, 2-bath residence has been curated for beauty, comfort, and lasting quality. Step through dramatic 12-foot double doors into a light-filled 2,245 sq ft interior where mid-century design meets sophistication with rift sawn white oak floors, custom grain-matched cabinetry, and clear-cut Cedar and Douglas Fir millwork. Original mitered glass windows frame the coastal horizon from the living space, dining area, and the outdoor terrace. In the living and den areas, bespoke TV lift cabinetry and walnut-veneered built-ins underscore the fusion of aesthetics and technology. The kitchen is a designer’s dream — select white oak grain-matched cabinets, Bosch, JennAir, and Sub-Zero appliances, Wa-kei Waiko Japanese tile, Kesseböhmer cabinetry systems, and a skylight with a custom 3form panel that floods the space with ambient light. The primary suite is a sanctuary of serenity showcasing a private balcony with beautiful ocean views, Caseta by Lutron lighting, floating cabinetry in the ensuite with a poured concrete countertop and Hansgrohe fixtures. The secondary suite and guest spaces continue the design language with walnut touches, honed limestone, and subtle under-cabinet lighting. The third bedroom, currently used as an office, features custom cabinetry with Rev-A-Lock file drawers and Formica doors. There is a seamless dialogue between indoors and out, surrounded by mature landscaping, including two producing Haas avocado trees, and curated outdoor lighting. The backyard space is where artistry meets livability with specialty concrete terraces, Lynx BBQ and bar, outdoor fireplace, and 1960s Peill & Putzler copper-and-glass pendant lamps — rare vintage treasures suspended above the scene. Modern comfort extends behind the scenes with Trane HVAC, Mitsubishi mini-split systems, concealed up-down Legrande lighting, and Baldwin Lifetime coastal hardware engineered for endurance. Green spaces and ocean front parks are easily walkable from this unique property — a rare opportunity and investment in a coveted neighborhood. 130 Hermosa Drive embodies the intersection of timeless design, exceptional craftsmanship, and unparalleled views — let it be yours.
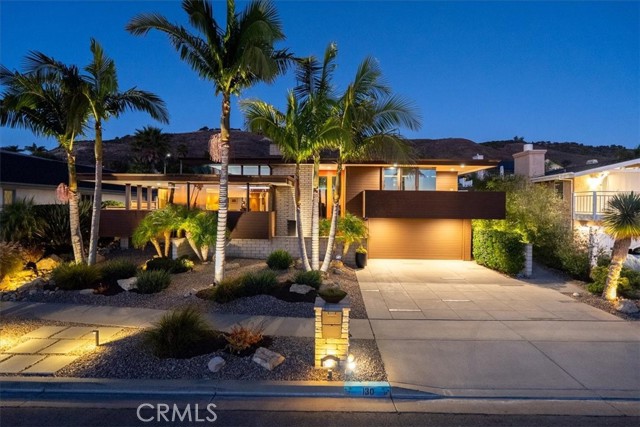
Page 0 of 0



