search properties
Form submitted successfully!
You are missing required fields.
Dynamic Error Description
There was an error processing this form.
Redondo Beach, CA 90277
$4,356,000
0
sqft0
Beds0
Baths LOCATION! LOCATION! LOCATION! Perfectly situated one block east of the beaches and waters of the majestic Pacific Ocean and one block west of the galleries, boutiques, restaurants and other attractions of Redondo Beach’s bustling “Riviera Village” shopping district, 1716 Camino De La Costa offers investors tremendous economic upside in an unparalleled location. Featuring eight (8) 2-bedroom, 1-bath units and boasting an aggregate of approximately 6,778 square feet of living space on a lot of approximately 6,764 square feet, as well as eight (8) semi-subterranean on-site parking garages, the property’s historically low vacancy rates are a testament to both its own desirability as well as the strength of the South Redondo Beach rental market in general. At 100% occupancy at the time of listing with all tenants on month-to-month leases at below market rental rates, this property will provide an investor with the opportunity to realize both the immediate income and stability offered by a fully leased asset, as well as the flexibility and potential economic benefits presented by its short-term tenancies.
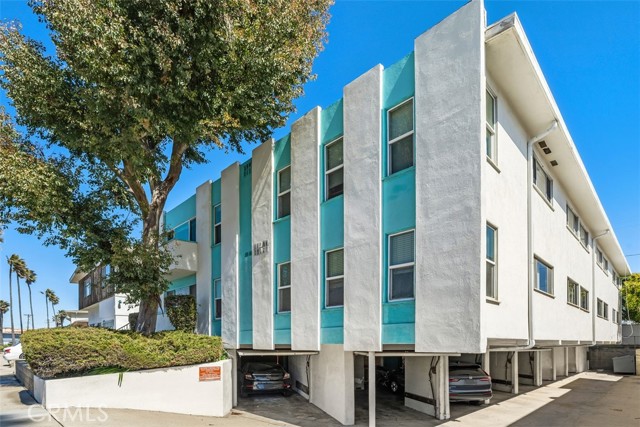
San Jose, CA 95125
4176
sqft5
Beds6
Baths Unique opportunity to unlock the advantages of buying an in-progress home by Thomas James Homes. With this purchase, enjoy preferred pricing, personalized design options, and more. Estimated home completion is Spring 2026. This 2-story Farmhouse-style home offers 5 bedrooms, 5.5 bathrooms, and a 2-car garage. Complete with its own professionally curated design package, this home features luxury finishes and impeccable built-ins throughout. The main floor includes a great room with fireplace and doors to a covered patio, a chef-inspired kitchen with island seating, walk-in pantry, and dining area. Also on the main level: a secondary bedroom with en suite bath and an ADU with kitchenette and full bath. Upstairs is an expansive loft, two secondary bedrooms with en suite baths, and a laundry room with sink and storage. The grand suite includes a walk-in closet and spa-like bath with soaking tub and walk-in shower. *Preliminary architecture shown is subject to change based on jurisdiction's design review process. Illustrative landscaping shown is generic and does not represent the landscaping proposed for this site. All imagery is representational and does not depict specific building, views or future architectural details.
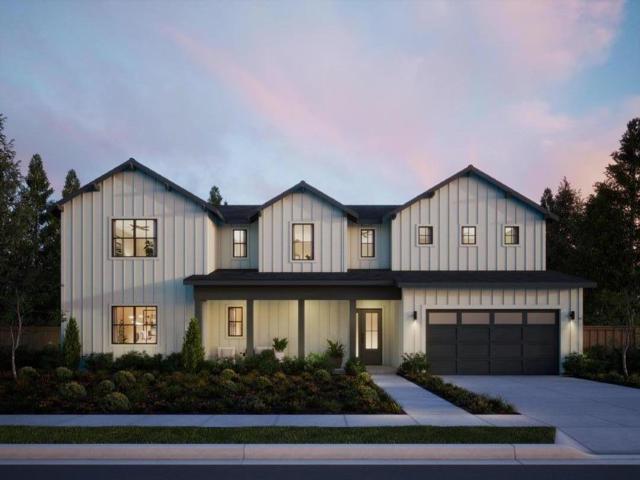
Rancho Santa Fe, CA 92067
3334
sqft3
Beds4
Baths A perfect blend of timeless East Coast charm with relaxed Southern CA Living! The home is set on a generous usable lot with Panoramic Countryside Views & Sunsets, incredible gardens, and grass yard all delivering scale, privacy, and proximity to the Village, golf, beaches, and award-winning Rancho Santa Fe Roger Rowe schools. The interior and exterior are full of generous "sun kissed" spaces with distressed hardwood flooring throughout and French doors that frame the entire back wall, inviting year-around indoor/outdoor living. The luxurious primary suite offers lovely vistas, large walk-in custom closet and grand spa bath with lovey views over the gardens. Each room offers total privacy and an incredible setting. The kitchen looks like a page out of Veranda Magazine and is equipped with Thermador, SubZero Refrigerator and Freezer, dual ovens, walk-in pantry, and large center island open to casual dining which flows seamlessly outdoors, where an expansive brick terrace, gardens, and covered loggia with fireplace extend living space year-round. The yard can easily accommodate a detached ADU with separate entrance for guests or family members. This property is so beautiful and unique ~ won't last long!
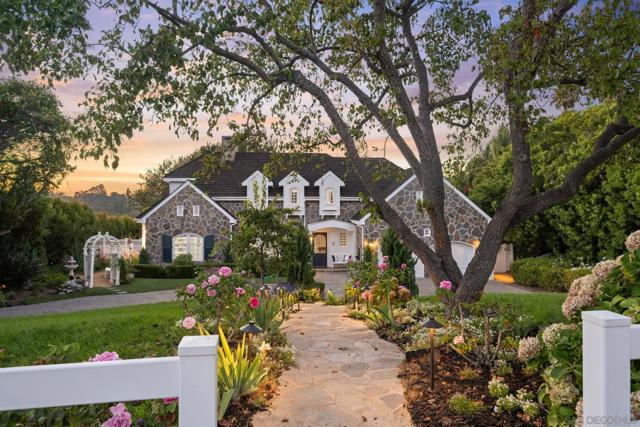
Rancho Santa Fe, CA 92067
5987
sqft5
Beds8
Baths Awe inspiring views of the canyons & the ocean await you from this private estate located in the coveted gated community of Cielo. This timeless custom Dena Gillespie home is perched on a large lot seamlessly blending indoor/outdoor living with first class appointments. With several view decks, a jacuzzi spilling into the salt water pool, built-in BBQ, large covered dining area, built-in bar, putting green & fire-pit, it's the kind of dream yard that feels like a quiet escape. The interior of the home is brimming with exceptional finishes & fine craftsmanship. Recently updated chef's kitchen with quartzite countertops, large prep island, Wolf range, SubZero refrigerator/freezer, butlers pantry & wine room with etched glass & custom wrought iron door. For those seeking serenity, escape to the main floor primary suite with a cozy fireplace, heated bathroom floors, steam shower, lavish bathtub, sauna & picturesque windows to soak in the views. Additional amenities include tumbled travertine flooring, all new chandeliers throughout, 4 en-suite guest bedrooms (one on the main level), an upstairs temperature controlled wine room, oversized 3 car garage, Lutron lighting system & Aqualink system for the pool to easily manage from your phone or tablet. Situated in the award winning Rancho Santa Fe school district. The community of Cielo has world-class amenities including 24 hour gate guarded security, an Olympic-sized pool, state-of-the-art gym, 2 tennis courts, pickleball, nature trails, beautiful parks & an indoor/outdoor entertaining area.
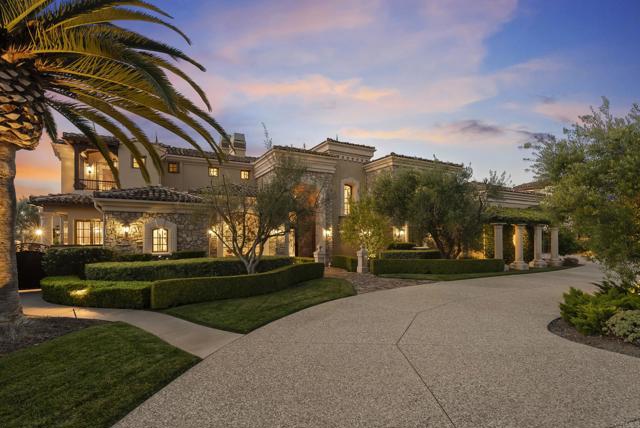
Irvine, CA 92620
4600
sqft5
Beds5
Baths 60 New Dawn is expertly crafted by Taylor Woodrow and ideally situated in the heart of Northwood Pointe. This stunning residence features exceptional craftsmanship and innovative design, highlighted by the spacious downstairs primary suite at Rose Gate Estate. Located on a quarter-acre lot, it offers one of the largest parcels in this exclusive gated community. The meticulously landscaped yard showcases lush greenery, custom hardscaping, striking water features, and a pool and spa with cascading waterfalls, creating an idyllic setting for this exquisite home. Interior highlights include rich hardwood flooring, a luxurious master closet with custom built-ins, plantation shutters throughout, artfully designed lighting fixtures, and elegant crystal chandeliers. This property truly encompasses everything one expects in luxury living – a hidden oasis that’s definitely worth a visit.
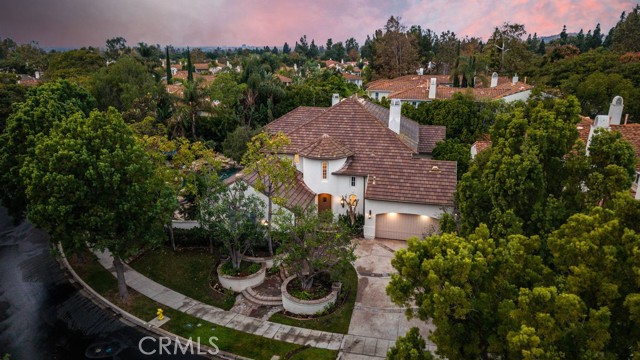
Palm Springs, CA 92264
3620
sqft4
Beds5
Baths Architecture, location, views. Organic modern finishes and luxury amenities. Thoughtful, fully custom, new construction in Andreas Hills, one of the best neighborhoods of South Palm Springs. Designed by Lance O'Donnell AIA of O2 Architecture. Four bedrooms, each with a private bath, one as an attached poolside casita. 21,344 sq ft very private corner lot. The views of the mountains in all directions are extraordinary, with the living room and pool lined up to directly face the famous ''sleeping giant'' ridgeline. The list of luxury details and amenities is extensive: a climate-controlled garage, high-density insulation, sound-attenuated walls, Level 5 smooth finish walls, smooth stucco exterior, hemlock tongue and groove ceilings, diamond-polished concrete floors, floor-to-ceiling rift-oak doors, high-efficiency window walls, double walk-in closets in the primary and a six-foot-wide pivot entry that frames the landscape. Interiors highlight craftsmanship at every turn: custom cabinetry with Gola pulls, Brazilian quartzite surfaces, handmade Moroccan tile, floating vanities, and a 72-inch linear fireplace wrapped in a custom iron surround that serves as both sculpture and structure. Technology is well integrated: 14.3 kW solar array with Tesla Powerwall backup, Lutron Caseta smart controls, Sonos audio inside and out, prewired shade pockets, Ring surveillance, and five independent high-efficiency Trane HVAC zones--including the garage--deliver comfort and resilience. The kitchen program features Thermador appliances in the main house and Bosch in the casita, alongside a butler's pantry with additional sink, dishwasher, and storage. Outdoors, the landscape is fully realized: mature olives, palms, mesquites, rostradas, aloe, ocotillo, jasmine, and desert spoons are layered with architectural lighting and six-foot garden walls lined with eight-foot ficus for complete privacy. The pool is designed as an extension of the architecture, with a tanning shelf, integrated seating, generous spa, pebble finish, salt system, and LED lighting powered by Pentair equipment. Hemlock-clad automated gates, a built-in barbecue island, gas fire pit, and dedicated service zones complete the outdoor program. This is a property that must be seen to be believed. True luxury in one of the best locations.
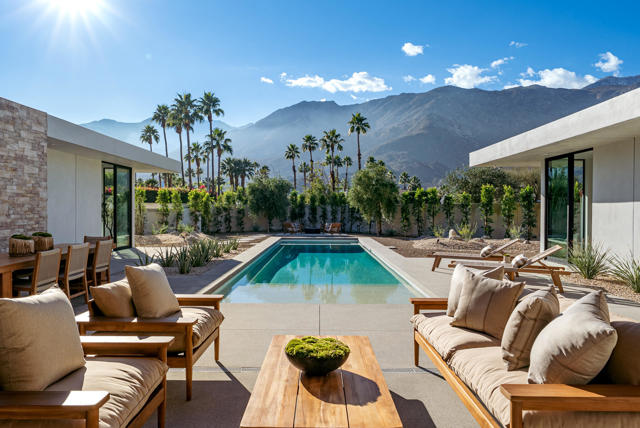
La Quinta, CA 92253
4375
sqft4
Beds5
Baths Architectural Masterpiece in PGA West Greg Norman - Rebuilt from the Ground Up and Finished in 2022. Come inside a home so exquisite it belongs in the pages of Architectural Digest. Located on a premier lot in the prestigious Greg Norman enclave of PGA West, this one-of-a-kind estate was completely rebuilt from the foundation up with no expense spared. Every inch of this residence reflects thoughtful design and uncompromising quality--an achievement rarely seen in the desert. From the moment you enter, you're greeted by soaring ceilings, impeccable finishes, and a layout that blends modern sophistication with comfort. The floor-to-ceiling glass wine cellar serves as a dramatic focal point, while expansive Fleetwood doors and windows blur the lines between indoors and out. No detail was overlooked--from the Savant smart home system and Lutron lighting, to solar panels, retractable awnings, outdoor heaters, and more. The estate also features a spacious two-room casita, perfect for guests or extended stays, complete with its private laundry room, offering exceptional comfort and privacy. The chef's kitchen, spa-like baths, and custom cabinetry throughout are all crafted to the highest standards. Whether entertaining or enjoying a quiet evening, every space has been designed to impress and inspire. Outdoors, discover a private oasis framed by breathtaking mountain views. Unwind around the custom firepit, enjoy al fresco dining at the built-in BBQ, or pluck fresh fruit from your Meyer lemon tree. With extreme privacy and thoughtfully curated landscaping, this retreat is a true sanctuary. Offered furnished per inventory, this home is move-in ready for immediate enjoyment. If you are searching for the finest house in PGA West, with a level of craftsmanship and design rarely found, this is it. Inquire for more details and an in depth feature list. PGA West is know around the world for it's 6 top notch golf course and finest amenities including 3 clubhouses, state of the art fitness center, Tennis/Pickle ball courts, bocce, restaurants, & so much more.
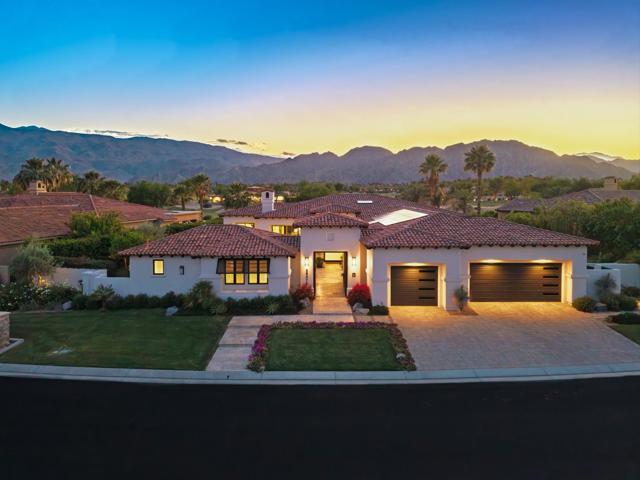
Newport Beach, CA 92663
3500
sqft8
Beds7
Baths Located at the top of the Balboa Peninsula, just steps from the sand, this duplex is fully furnished and comes with two vacation rental short-term permits and proven rental income history. Whether you’re looking to invest, 1031 exchange, or move in, this property has so much to offer. This is the first property i have ever seen that was designed and built specifically for vacation rental. This property features two beautifully designed, turnkey units: Rear Unit: 5BR / 3.5BA — Private direct access from the 2-car garage, open-concept kitchen and living, large bonus/media room, and a rooftop deck with city and mountain views. Front Unit: 3BR / 2.5BA — A charming beachside retreat with a welcoming front porch on 32nd Street, perfect for indoor-outdoor living and entertaining. You can see the 32nd Street Lifeguard tower on the sand from the front of the house Additional features include AC & heat, 4-car parking (2-car garage + 2-car carport), and very nice finishes throughout Just a short stroll to the beach, Lido Marina Village, the Bayfront, local boutiques, coffee shops, and top-tier dining. Fast access to PCH and nearby freeways. Whether you're an investor seeking immediate income and long-term appreciation, or a future homeowner wanting to lock in your dream home this is a Newport Beach opportunity you don’t want to miss.
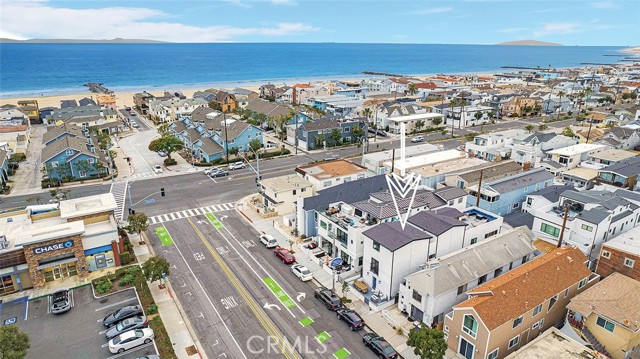
Cambria, CA 93428
1550
sqft2
Beds3
Baths Oceanfront Mid-Century Modern Estate — Main Residence and Guest Home Privately set behind a gated entrance on Cambria’s coveted Sherwood Drive, this architecturally curated oceanfront estate blends iconic mid-century design with a complete coastal modern transformation. The sophisticated single-level main residence embraces dramatic, panoramic ocean and white-water views, while the privately situated guest home, just steps from the water’s edge and enhanced by the soothing sound of the surf, offers a serene sense of separation. Between 2020–2022, the entire estate was re-envisioned and renovated in collaboration with a well-respected architect and custom builder. The home now showcases refined finishes, warm modern materials, and a gallery-inspired aesthetic. Signature mid-century architectural elements including the curved wall, semi-circular glass line, exposed beams, and original floor lines were preserved and enhanced, grounding the home’s sculptural presence along the coastline. Inside the main residence: Raised ceilings with exposed beams and expansive picture windows, chef-caliber kitchen with Wolf appliances and waterfall island, custom cabinetry, designer lighting, artisan fixtures, and wide-plank flooring, showpiece gas fireplace, new roof, windows, doors, and refined finishes, new HVAC system with heat and air conditioning, updated plumbing and electrical, new powder bath and discreet laundry area. The guest home mirrors the same sophisticated modern design with its own private entry and beautifully finished interior, an ideal space for hosting or retreating in complete privacy. Resort-style outdoor living includes: Tranquil courtyard with sculptural concrete platforms, multiple sunset-facing terraces and oceanfront sitting areas, fire-pit lounge overlooking the waves, architectural coastal landscaping with mature succulents and ambient exterior lighting, new concrete walls, walkways, steps, with courtyard and ocean-side railing. A rare and irreplaceable oceanfront offering where iconic architecture, thoughtful craftsmanship, and modern coastal luxury converge along one of Cambria’s most captivating shorelines. Claim your place on the Cambria coast...where architecture and peacefulness come together to meet the incredible views of the sun and the sea!
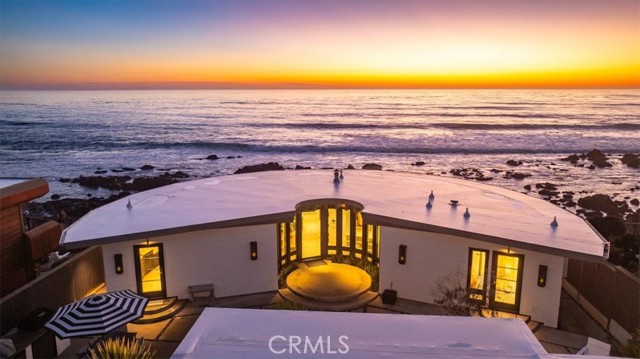
Page 0 of 0



