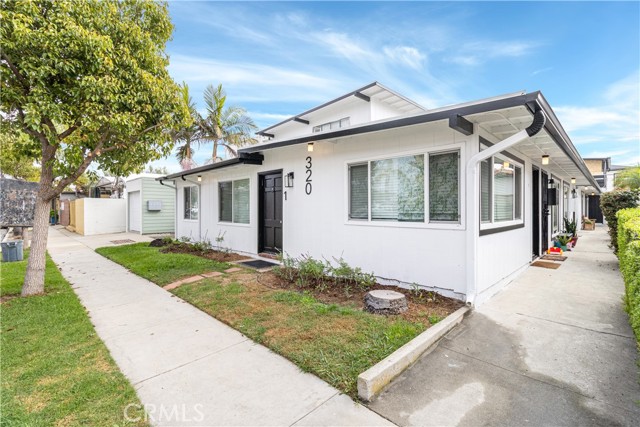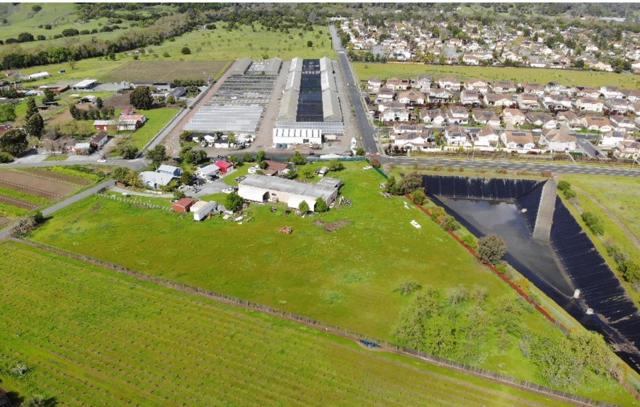search properties
Form submitted successfully!
You are missing required fields.
Dynamic Error Description
There was an error processing this form.
Los Angeles, CA 90041
$4,382,000
3713
sqft5
Beds4
Baths DEVELOPER & BUILDERS OPPORTUNITY! Huge lot with 34,655 sq. ft. Discover your new lifestyle in this two-story home situated on a fabulous neighborhood in Eagle Rock. Beyond the verdant trees is a Traditional combined with modern style retreat from the city. Upon entry, you are greeted by warmth and inviting foyer. Enjoy gatherings in the generously-sized living room and formal dining room that opens to the backyard. Renovated kitchen with quartz countertops, tile flooring, stainless steel appliances, built-in oven, farmhouse sink and beautiful custom white lacquer cabinets. The first floor offers a primary bedroom with ensuite shower, 2 additional bedrooms and full bathroom in the hallway with double vanity & soak in tub. Laundry room is conveniently located on the main floor. On the upper level, a ballroom awaits where you can entertain in grand style featuring French doors that open to the wraparound balcony where you can enjoy the views. Hardwood floor and natural light abound throughout the space. Additional 2nd ensuite consists of tastefully designed full bath with marble walls, floors and vanity. Another spacious bedroom and a full bath with separate soaking tub and shower on this floor. Minutes to the vibrant downtown Eaglerock where trendy restaurants, vintage shops and thriving arts scenes along Colorado Blvd. Close proximity to schools, Downtown Los Angeles (Dodger Stadium), Glendale (Americana at Brand) and Pasadena (Rose Bowl). Come and check out this Eclectic Vibe community.
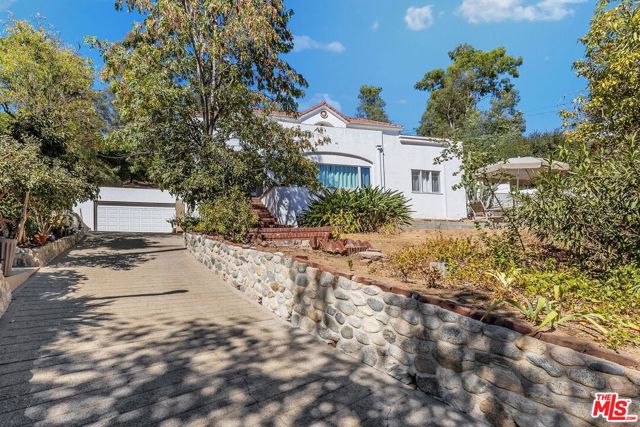
Palmdale, CA 93550
0
sqft0
Beds0
Baths Opportunity Knocks!!! Approximately 80 AC Unique piece of Residential property located on Tierra Subida Ave, within a mile south of Palmdale Regional Medical Center and north of Pelona Vista Park. Closed proximity to malls, restaurants, hotels and within 5min drive off Hwy 14. Rite in the middle of new developments such as a new multi million dollar hospital, shopping centers, mall, park, etc. Property has an amazing view of Palmdale lake and Panoramic. Zoning allows for residential. Parcel is sold with adjoining Parcel APN 3004-003-027 & 3004-012-015. Buyer to verify all aspects and zoning of this property with the City of Palmdale.
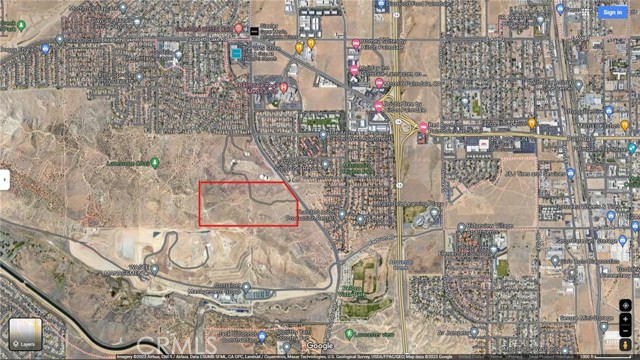
La Jolla, CA 92037
3151
sqft3
Beds3
Baths **Back on market - No fault of Seller** First time on the market in nearly 60 years, this timeless single-level coastal residence in the prestigious Muirlands captures sweeping sit-down ocean views from multiple rooms. Originally custom built in 1966 by Merle Rose, the home offers approximately 3,151 sq. ft. of thoughtfully designed living space on a nearly half-acre parcel, surrounded by mature landscaping and serene privacy. Designed to wrap gracefully around a sun-filled rear courtyard, the residence features 3 bedrooms and 2.5 bathrooms, and extra surf room, with generous living and dining areas that invite natural light and gentle ocean breezes throughout. Paid solar enhances comfort and sustainability, complementing the home’s enduring mid-century craftsmanship and understated architectural sophistication that define La Jolla’s legacy of elevated coastal design. Perfectly positioned just moments from La Jolla Village, Windansea Beach, and top-rated schools, this rare offering represents the best of elevated coastal living—a property of heritage, harmony, and endless potential. Muirlands Vista — Elevated Coastal Living.
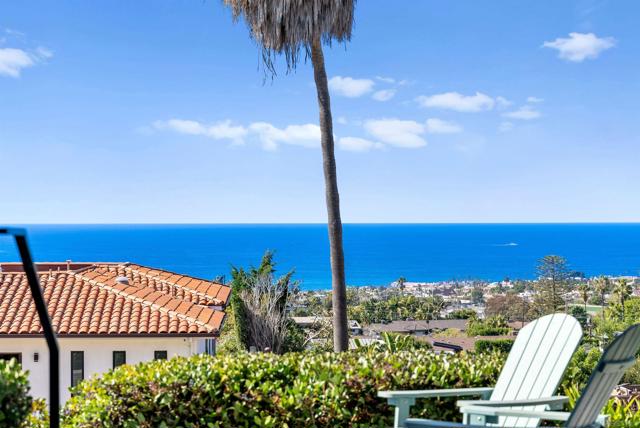
Glendale, CA 91205
0
sqft0
Beds0
Baths We are please to present 427 Lincoln Avenue, an eleven-unit multifamily investment opportunity located in the Somerset neighborhood of East Glendale. This well-maintained asset will provide the next investor with the opportunity to capture approximately 33% in rental upside through an interior renovation program. The property also includes an occupied non-conforming one-bedroom unit that can be converted to an ADU as bonus income. Constructed in 1986, the asset comprises ten two-bedroom/two-bathroom units and one three-bedroom/two-bathroom units spread across 10,162 square feet. All units have separate meters for gas and electricity, individual water heaters, central HVAC. The property has gated entry, an on-site laundry room, and subterranean parking with 27 parking spaces. The property sits on a 9,146 square foot lot and is zoned R2250, making the existing number of units irreplaceable with the current zoning. Situated just south of Colorado Boulevard and east of Verdugo Road, 427 Lincoln Avenue is less than 2 miles from The Americana on Brand and less than 1 mile from Eagle Rock Plaza. Both Colorado Boulevard and Verdugo Road are major thoroughfares in Glendale where tenants can find a variety of retail, restaurants, and places of business within these corridors. Commuters are within minutes from the nearest on-ramp to the CA-2 and CA-134 Freeways, offering ease of access to the Eagle Rock, Highland Park, Burbank, Los Feliz, Atwater, Downtown Los Angeles, and all of San Gabriel Valley.
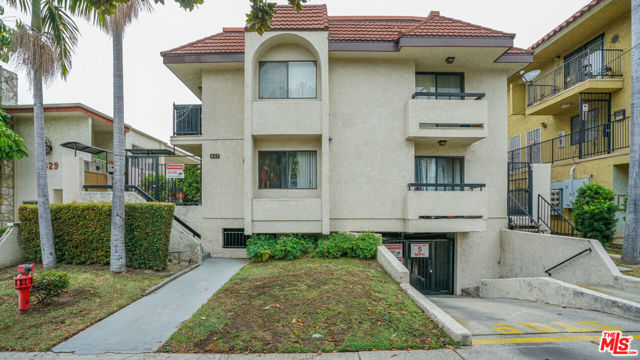
Cathedral City, CA 92234
0
sqft0
Beds0
Baths Commercial land with frontage on three road and approx. 1,328 ft. of frontage on Date Palm. Potential grocery store anchor tenant upon development via seller leaseback. Impressive traffic counts of 22,000 cars/day on Date Palm and 14,000 cars/day on 30th Ave. Great location 1 mile south of I-10. Minutes away from Palm Springs Airport, Agua Caliente Resort Casino and Mission Hills Country Club. Cathedral City has the second highest full-time population in the Coachella Valley. Cathedral City has a pro growth and business friendly environment. 100,000 year round west valley residents within 5-mile radius. *Brochure can be downloadable in the 'Document' tab*
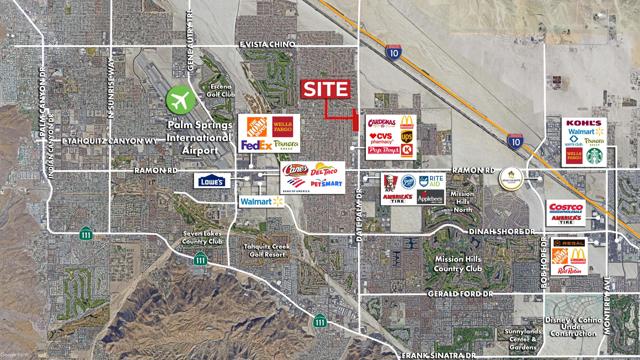
Malibu, CA 90265
0
sqft0
Beds0
Baths Located on one of Malibu's most desirable stretches of coastline, this exceptional burn lot offers a rare opportunity to build your dream home on the sands of exclusive La Costa Beach. With an expansive, all-sand beach and a favorable low mean tide line, the property invites endless enjoyment of the coastal lifestyle. The previous residence spanned 2,423 square feet, providing a solid footprint for future development. Whether you're planning an oceanfront retreat or securing a prime piece of Malibu real estate, this lot presents limitless potential. Become part of the vibrant La Costa Beach community and create your legacy on one of Malibu's most iconic shorelines.
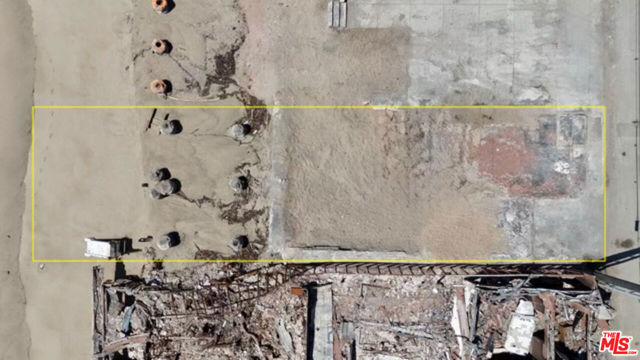
La Quinta, CA 92253
6061
sqft4
Beds7
Baths This spectacular Montecito-style estate sits on nearly a full acre in the heart of La Quinta, at The Estancias, a private gated enclave of only 49 custom estates. Offering 6,061 square feet of living space and nearly 360 degree mountain views, this home is designed for those who value privacy, scale, views and seamless indoor-outdoor living.The residence includes 4 ensuite bedrooms, 7 bathrooms, and a spacious guest casita with private living quarters which are enhanced by five independently controlled temperature zones for optimal comfort and efficiency.At the heart of the home is a chef's kitchen, anchored by a dramatic copper hood over a 48-inch gas cooktop. Outfitted with double ovens, dual dishwashers, twin Sub-Zero refrigerators, and walk-in pantry, the kitchen flows into an eat-in dining space and family room with fireplace, creating a warm gathering hub for everyday living or entertaining on a grand scale. The primary suite occupies its own wing, complete with sitting room, double-sided fireplace, and dual spa-style baths, with two large walk-in dressing rooms, double steam shower and jetted tub. Massive windows on both sides of the suite frame mountain views in every direction.Outdoors the estate shines with exceptional amenities, including a resort-size saltwater pool and spa (with solar heating system), firepit, fans and misting system under the loggia. .A circular drive for guests and gated car park, oversized three-car garage with golf cart bay and plentiful storage, plus a deeded Coach parking space with full hookups that doubles as a catering and event staging area. Lush landscaping and layered patios provide countless spots to watch the moon rise over the North Patio stage as the sun sets behind the Santa Rosa Mountains--a setting that is both dramatic and serene.Perfectly situated, the property is steps from world-class golf at Rancho La Quinta Country Club, The La Quinta Country Club, Tradition, Hideaway, Madison, Mountain View, and other premier golf, equestrian and social clubs as well as shopping and dining in Old Town La Quinta. Indulgent escapes await at The La Quinta Resort & Spa, while the Indian Wells Tennis Garden and El Dorado Polo Fields offer world-class events nearby. Private air service, just 15 minutes away, connects desert tranquility with global convenience.
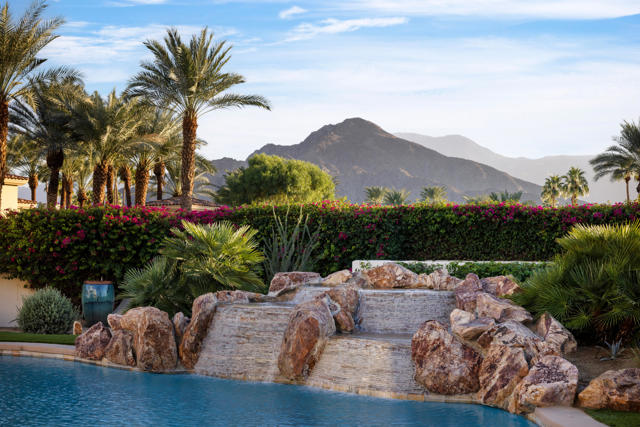
Page 0 of 0

