search properties
Form submitted successfully!
You are missing required fields.
Dynamic Error Description
There was an error processing this form.
Los Angeles, CA 90046
$4,399,000
3455
sqft4
Beds5
Baths Welcome to 8000 Oceanus, an exquisite residence in the prestigious Mount Olympus enclave with breathtaking cityscape views. Positioned on a coveted corner lot, this nearly 4,000-square-foot home is filled with stunning custom details.Step into a dramatic formal entry featuring soaring cathedral ceilings, elegant chandeliers, and an impressive Onyx stone fireplace stretching from floor to ceiling. Entertain guests in the formal dining room under a dazzling crystal chandelier or ascend the custom wrought-iron staircase to the upper level.The gourmet kitchen is a chef's dream, equipped with top-of-the-line appliances including a Sub-Zero refrigerator, Thermador double oven, 6-burner cooktop with griddle, two warming drawers, granite countertops, and an oversized island with abundant storage and a wine fridge.The luxurious primary suite offers a private sanctuary with a spa-inspired en suite bath, jetted Jacuzzi tub, dual sinks, and two spacious walk-in closets. Step onto your own balcony to enjoy serene views of Downtown L.A. A second staircase off the den leads to a separate private suite, ideal for guests.With a three-car garage plus additional driveway parking, there's room for six vehicles. Outdoors, the meticulously landscaped backyard is perfect for both entertaining and relaxation, offering endless possibilities for gatherings or quiet evenings under the stars. Experience unforgettable sunrises and sunsets while enjoying the best of Mount Olympus living at 8000 Oceanus.
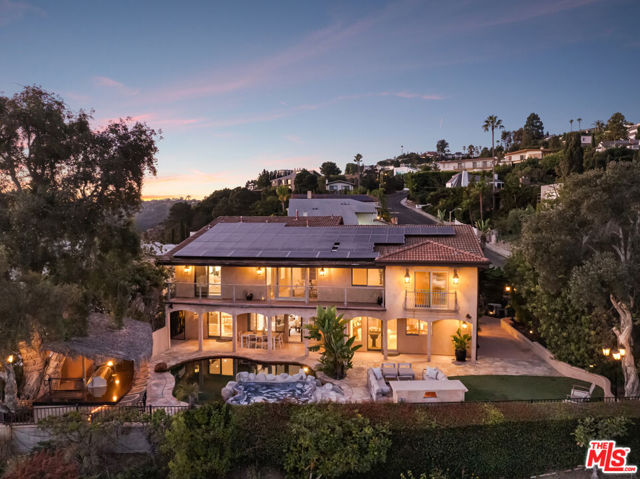
San Diego, CA 92107
3437
sqft6
Beds4
Baths Experience coastal luxury perched overlooking the Pacific Ocean from your two beautifully designed homes. The front home features approximately 2,358 sq. ft., boasting four bedrooms and three bathrooms with a flexible floor plan ideal for multi-generational living or work-from-home flexibility. Upstairs, the expansive primary suite offers serenity and refined comfort, complete with a soaking tub, steam shower, dual sinks, abundant bespoke storage abounds, two primary closets, a dedicated shoe closet, and more storage cabinetry. A bonus office/bedroom sits nearby, creating the perfect retreat for relaxation or productivity or use it as a bedroom. All with ocean views! The main level highlights two bedrooms and two baths, a cozy formal living room, a spacious great room, and a recently remodeled chef’s kitchen equipped with a GE Profile column refrigerator and freezer, Viking range and hood, marble countertops, double-drawer Fisher & Paykel dishwasher, and 25-lb. ice maker. There's even a trash compactor. Meticulous craftsmanship is evident throughout — from the true inset cabinetry and hidden drawers to the thoughtful appliance garages and designer finishes. Luxury continues outdoors with a saltwater pool and spa surrounded by new turf and 2024 drainage upgrades. A dry bar with dual beverage refrigerators in the great room and a full laundry room open directly to this resort-style space. Three gas fireplaces—including one at the foot of the primary bed—add warmth and ambiance throughout the home. The front home is powered by 40 solar panels (PPA approx. $0.20/kWh, transferrable) is served by private parking in a two-car garage, plus an additional one-car garage. At the rear of the property, on the alley, is a separate two-bedroom, one-bath second home (approx. 899 sq. ft.) above a three-car garage, currently leased for $4,395/month. This second home features a newly remodeled bathroom (2025) and refreshed kitchen (2024) with new counters, sink and more. Updated garages include brand-new epoxy floors, slat walls, stainless sinks, and custom storage, with an EV charger serving the main residence. Additional highlights include a movie/playroom beneath the main home, ideal for guests or family entertainment, and an ocean-view deck above the front garage showcasing stunning sunsets. Recent upgrades include a 2025 water heater with recirculating system, as well as a whole-home water softener and filtration system. This is a smart home with wifi controls of lighting, the pool, heating, video, door locks, appliances and more! Some sprinklers out front on a drip system, but low water usage with turf and low water usage plants. This exceptional dual-home property combines craftsmanship, design, and effortless coastal living — a rare opportunity in Ocean Beach.
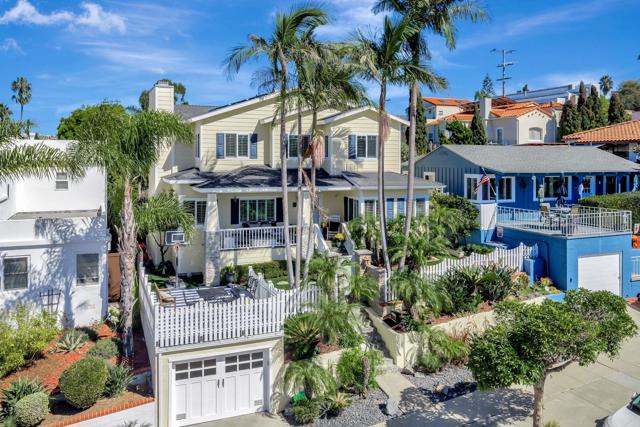
Manhattan Beach, CA 90266
3278
sqft5
Beds5
Baths This exceptional five-bedroom, five-bath residence offers a seamless blend of indoor comfort and outdoor sophistication. Designed with timeless craftsmanship and thoughtful detail, the open layout flows effortlessly from welcoming living spaces to a serene backyard retreat. Created in collaboration with a decorator who previously worked closely with Nancy Meyers, the home captures that signature sense of warmth and layered refinement—spaces that feel both timeless and effortlessly livable. The family room features reclaimed wood beam ceilings, custom built-ins, and a striking fireplace, opening through concealed stackable sliders to an inviting outdoor lounge with a built-in BBQ, bar counter, and firepit-ready seating area. The professionally landscaped yard includes eco-conscious turf and a spacious play area—ideal for entertaining or relaxing in style. The chef’s kitchen is both functional and refined, anchored by a generous island with handcrafted cabinetry, floating wood shelving, designer tilework, and stone countertops. A walk-in pantry, beverage bar, and top-tier appliances—including a built-in beverage refrigerator—create an effortless flow between everyday living and entertaining. A light-filled living room with shiplap accents and a cozy fireplace extends to the covered front porch, while a custom built-in mud area and finished two-car garage add convenience. The main-level guest suite offers private outdoor access, perfect for visitors or a dedicated home office. Upstairs, the primary suite is a tranquil retreat with vaulted reclaimed-wood ceilings, a brick fireplace, dual custom closets, and a spa-inspired bath featuring a freestanding tub and walk-in shower. Each additional bedroom includes its own en suite bath and abundant natural light. Refined finishes include wide-plank hardwood floors, curated lighting, 10-foot ceilings, tankless water heater, upstairs laundry, and sustainable landscaping. Ideally located near award-winning schools, Polliwog Park, Manhattan Village, and the beach, this home embodies elevated design and effortless comfort.
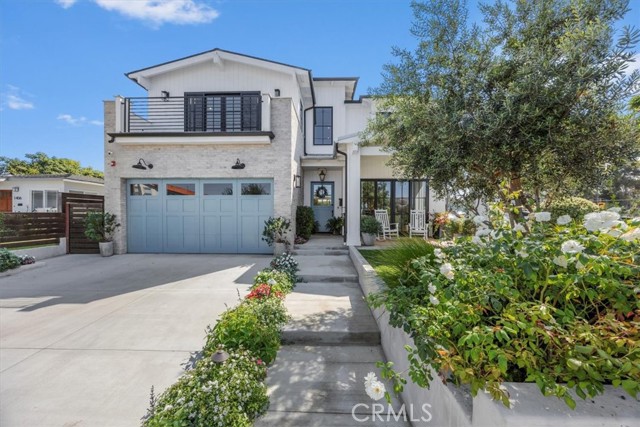
Los Angeles, CA 90016
0
sqft0
Beds0
Baths 5207 W 20th St is a massive brand new construction Opportunity Zone 6 Unit in prime Mid City. Set on a quiet, tree lined street with standout curb appeal, this luxury asset delivers a projected 6.28% cap rate supported by $348,300 in gross potential income and $272,419 in net operating income. The property features an unbeatable unit mix with five large four bedroom tri level townhome style units and one equally impressive three bedroom unit. These residences live like high end homes, offering oversized kitchens, generous living rooms, designer tilework, modern cabinetry, stainless steel appliances, large closets, abundant natural light, multiple balconies, and massive rooftop decks. The location is a major draw for younger, career stable renters who want to live near Culver City’s rapidly expanding tech corridor. With Apple, Amazon Studios, HBO, and Sony strengthening their presence, this pocket of Mid City has become a favored home base for professionals seeking shorter commutes, modern housing, and central access to the Westside, Beverly Hills, and Downtown. This combination of new construction and proximity to major employment hubs creates a deep, reliable tenant pool and sustained rental demand. With separate utility meters, brand new systems, drought tolerant landscaping, ample parking, and a full one year builder’s warranty, this is a low maintenance, high desirability investment. Priced at $733,167 per unit and $476.29 per square foot, 5207 W 20th St blends luxury design with strong income performance in one of the most central neighborhoods in Los Angeles.
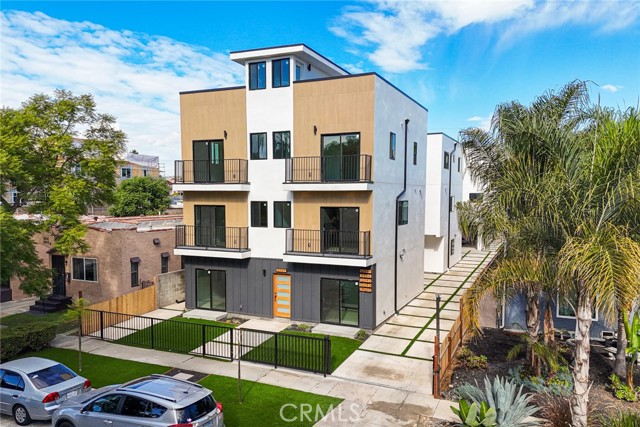
San Diego, CA 92107
0
sqft0
Beds0
Baths Experience coastal luxury perched overlooking the Pacific Ocean from your two beautifully designed homes. The front home features approximately 2,358 sq. ft., boasting four bedrooms and three bathrooms with a flexible floor plan ideal for multi-generational living or work-from-home flexibility. Upstairs, the expansive primary suite offers serenity and refined comfort, complete with a soaking tub, steam shower, dual sinks, abundant bespoked storage abounds, two primary closets, a dedicated shoe closet, and additional cabinetry. A bonus office/bedroom sits nearby, creating the perfect retreat for relaxation or productivity and more custom built-ins. The main level highlights two bedrooms and two baths, a spacious great room, and a chef’s kitchen equipped with a GE Profile column refrigerator and freezer, Viking range and hood, marble countertops, double-drawer Fisher & Paykel dishwasher, and 25-lb. ice maker. Meticulous craftsmanship is evident throughout — from the true inset cabinetry and hidden drawers to the thoughtful appliance garages and designer finishes. Luxury continues outdoors with a saltwater pool and spa surrounded by new turf and 2024 drainage upgrades. A dry bar with dual beverage refrigerators in the great room and a full laundry room open directly to this resort-style space. Three gas fireplaces—including one at the foot of the primary bed—add warmth and ambiance throughout the home. The front home is powered by 40 solar panels (PPA approx. $0.20/kWh, transferrable) and this home is served by private parking in a two-car garage, plus an additional one-car garage. At the rear of the property, on the alley, is a separate two-bedroom, one-bath second home (approx. 899 sq. ft.) above a three-car garage, currently leased for $4,395/month. This second home features a newly remodeled bathroom (2025) and refreshed kitchen (2024) with new counters, sink and more. Updated garages include brand-new epoxy floors, slat walls, stainless sinks, and custom storage, with an EV charger serving the main residence. Additional highlights include a movie/playroom beneath the main home, ideal for guests or family entertainment, and an ocean-view deck above the front garage showcasing stunning sunsets. Recent upgrades include a 2025 water heater with recirculating system, as well as a whole-home water softener and filtration system. This exceptional dual-home property combines craftsmanship, design, and effortless coastal living — a rare opportunity in Ocean Beach.

Beverly Hills, CA 90210
2986
sqft2
Beds3
Baths Welcome to 425 Palm in Beverly Hills. Residence 403 offers direct elevator access opening into your private foyer. This expansive 2-bedroom, 2.5-bath home features 2,986 interior SF, a 122 SF private veranda, and a 752 SF private rooftop patio. The open-concept layout flows seamlessly from the gourmet kitchen to the dining and living areas. Impeccable interior finishes include Wolf and Sub-Zero appliances, a Miele built-in coffee system, Caesarstone countertops in the kitchen and bathrooms, Italian Gessi fixtures, and custom imported Linea Quattro European cabinetry. Additional features include a private veranda, dedicated laundry room, and 3 side-by-side subterranean parking spaces. 425 Palm offers an on-site fitness center with top-of-the-line equipment, outdoor gourmet kitchen, wood decking with sunken spa, dedicated lobby with 24-hour on-site staff, controlled access, and subterranean side-by-side parking.
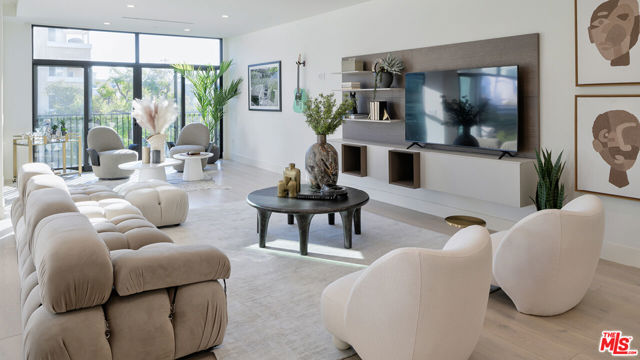
Los Angeles, CA 90068
4665
sqft4
Beds5
Baths A rare offering of exceptional craftsmanship and enduring quality, this 1931 Spanish Colonial on one of the most coveted streets in Outpost Estates has been thoughtfully reimagined for modern living while honoring its historic soul. Blending early Hollywood romance with a comprehensive reconstruction, the home captures sweeping jetliner views from the skyline to the Griffith Observatory and beyond, showcasing the timeless allure of this storied enclave. Inside, the residence immediately conveys refined warmth. A custom hand-crafted entry door leads to a foyer with original-style ironwork, while the dramatic living room features a hand-carved French fireplace and dual French doors that open to a private balcony framing panoramic vistas. European white oak flooring flows throughout, with the formal dining room finished in a classic herringbone pattern. The newly designed chef's kitchen serves as the centerpiece of the home, with a soapstone island, Imperial Danby marble countertops, custom cabinetry, and integrated Miele, Wolf, and Sub-Zero appliances. Reconstructed balconies off both the living room and primary suite embrace the home's natural setting, enhancing the effortless indoor-outdoor flow. Each bathroom is individually curated with custom tilework and furniture-grade vanities. The serene primary suite includes a sitting room, a large walk-in closet, and a spa bath with heated floors. Designer lighting, integrated audio, and refined finishes elevate the home throughout. The lower level offers a generous family and media room with surround sound, a wet bar, and accordion glass doors that open to the patio. Three additional en-suite bedrooms include one ideal for a dedicated office. A 900-bottle temperature-controlled wine cellar completes the space. Rebuilt in 2024 with rare attention to detail, the home offers significant structural enhancements and modern infrastructure that far exceed conventional renovations. Among its most exceptional attributes is the engineering behind the walls: six caissons and extensive shear walls provide a level of structural integrity, stability, and long-term durability seldom found in homes of this era. Integrated and discreetly placed solar panels, paired with three whole-house backup batteries, offset a substantial portion of the electric bill and ensure continuous power even during outages. Every major system has been updated or replaced, creating a residence that is both low maintenance and highly efficient. Modern amenities blend seamlessly with historic character, resulting in a turnkey home of exceptional integrity, contemporary comfort, and long-term peace of mind.
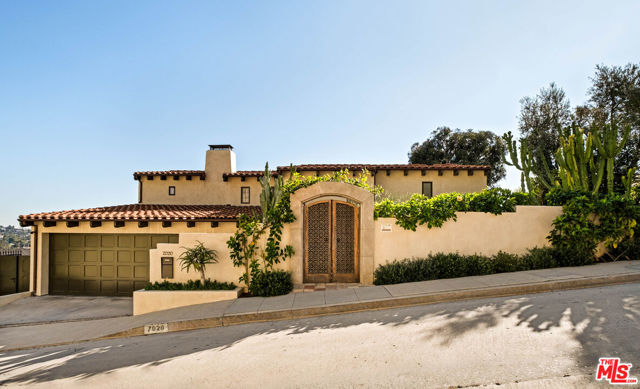
Mountain View, CA 94043
3081
sqft6
Beds7
Baths Brand new custom built home just completed at the end of 2025, this contemporary residence brings together modern architecture, luxury finishes, and exceptional functionality. With a 2,281 sq ft main home and an 800 sq ft attached ADU, the property offers a total of 3,081 sq ft of beautifully designed living space. The main level features 10-ft ceilings, a chefs kitchen with European cabinetry, a large island, and high-end Miele appliances. The primary suite offers a custom walk-in closet and a spa-inspired bath with oversized Spanish tile, double vanities, a freestanding tub, and a rain shower. A 16-ft wall of multi-sliders opens to a spacious covered patio, perfect for year-round entertaining, with a low-maintenance yard designed for relaxing, hosting, or play. All six bedrooms include private full baths for exceptional comfort. The ADU features its own entrance, laundry, and electrical meter ideal for guests or rental income. Additional upgrades include a fully integrated Roborock S8 MaxV Ultra vacuum and mop system & dual independent solar system (Main house+ADU) with high-efficiency Hyundai panels and Enphase inverters. Located near top schools, Castro Street, Caltrain, and major tech companies, this home delivers convenience and elevated Mountain View living
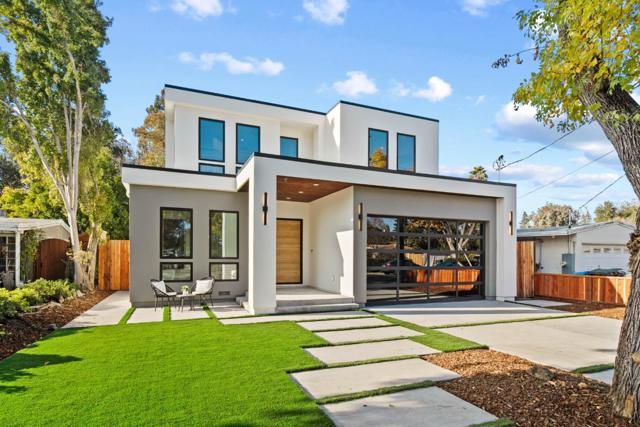
Los Angeles, CA 90046
5141
sqft5
Beds6
Baths Welcome to your new home--tucked behind gates in a prime West Hollywood setting, this ultra-private organic modern farmhouse blends warmth, sophistication, and contemporary design. Flooded with natural light, the residence features soaring ceilings, wide-plank white oak floors, and curated finishes throughout. Defined by its rare absence of compromise, the home is thoughtfully designed to serve both everyday family living and grand-scale entertaining with equal ease. At the heart of the home, an expansive open kitchen and family room are both striking and functional, featuring top-of-the-line Wolf appliances, custom cabinetry, and an elegant butler's pantry. The space flows effortlessly to a grassy yard accented by a serene waterfall--creating an indoor-outdoor lifestyle executed with intention and grace. Every essential lives here, seamlessly and beautifully. A private home theater, a first-floor en-suite bedroom ideal for guests or multigenerational living, four additional en-suite bedrooms thoughtfully arranged on one level, and a fully separate office offering true work-from-home privacy ensure that every box is checked. The residence is fully smart-enabled with a Control4 system, including built-in speakers throughout and seamless control of the gate and garage. The primary suite is a serene retreat with dual walk-in closets and a spa-inspired marble bath with double vanities and refined finishes. Outdoors, the home continues to impress with a covered patio, outdoor kitchen, built-in BBQ, and a striking waterfall pool with zero-edge spa--perfect for both relaxed daily living and sophisticated entertaining. A rare offering in one of West Hollywood's most desirable locations, this is a home where every detail has been considered. Quite simply, a residence that truly has it all.
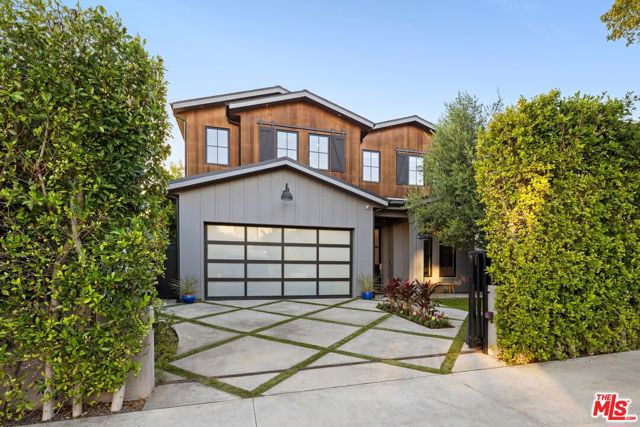
Page 0 of 0



