search properties
Form submitted successfully!
You are missing required fields.
Dynamic Error Description
There was an error processing this form.
Glendale, CA 91205
$4,400,000
0
sqft0
Beds0
Baths Pleased to present Windsor Court Apartments, a charming 16-unit apartment community located at 416 and 422 E. Windsor Road. The property consists of two 8-unit buildings, on separate, adjacent parcels. In total, there are (12) 1-bedroom/1-bathroom units, and (4) 2-bedroom/1-bathroom units, surrounding a landscaped courtyard. Amenities include an on-site laundry facility, (12) single-car garages, and additional open parking spaces. Both buildings have a brand new roof (2025). With a WalkScore © of 94, Windsor Court Apartments are within walking distance of countless conveniences and necessities, including parks, schools, restaurants, and churches. Both the Glendale Galleria and Americana at Brand are less than a mile away. The location also provides access to numerous local employment opportunities with major companies such as Walt Disney Imagineering, DreamWorks, and Countrywide Home Loans.
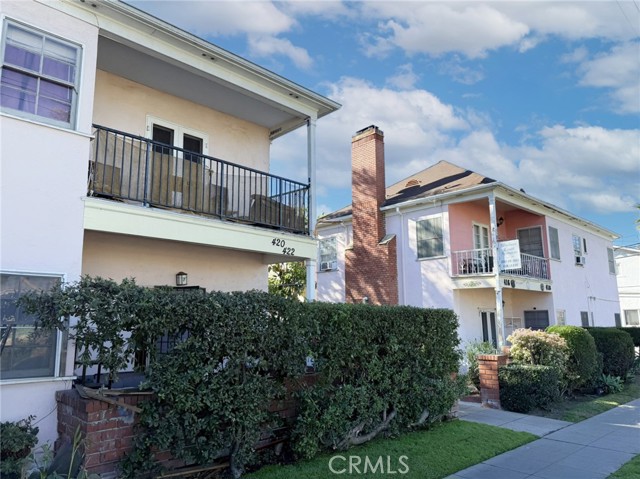
Huntington Park, CA 90255
0
sqft0
Beds0
Baths 6110 Seville Avenue combines an outstanding location with proven operational stability, strong maintenance history, and approximately 30% rental income growth potential making it a premier value-add investment opportunity. Constructed in 1963, the property encompasses 17,005 square feet of improvements on a 16,249 square foot lot (Buyer to verify). The asset features a diverse and attractive unit mix, including: * Seven (7) 2 Bed + 1 Bath units * Seven (7) 2 Bed + 1.5 Bath townhousestyle units * One (1) 2 Bed + 1.75 Bath unit * Four (4) 1 Bed + 1 Bath units. With an average unit size of approximately 895 square feet, seven units further benefit from private balconies, enhancing their appeal to tenants. Amenities include an on-site laundry facility with newer seller-owned machines, 19 gated carport spaces (one currently designated for refuse collection), and a landscaped courtyard setting that enhances resident experience. 6110 Seville Avenue has benefited from long-term, hands-on ownership by an experienced multifamily operator, ensuring a level of care and upkeep exceeding that of many third-party managers. The property is separately metered for electricity and hot water, and has received extensive capital improvements, including: * 2024: New silicone roof coating with a 20-year Stormbreaker roof system warranty; * 2018: Full plumbing re-piping; * Multiple electrical subpanel upgrades. Seven units have been tastefully renovated with modern finishes, including new flooring, cabinetry, countertops, sinks, stoves, bathroom vanities and tiles, blinds, outlets, and switches. Residents enjoy secured entry, spacious floorplans, and immediate access to the Pacific Boulevard Shopping District, as well as proximity to numerous schools, retail, and dining options. 6110 Seville Avenue represents a rare opportunity to acquire a stabilized, well maintained multifamily asset with immediate rental upside and long-term value-add potential in one of Southeast Los Angeles County's most dynamic submarkets.
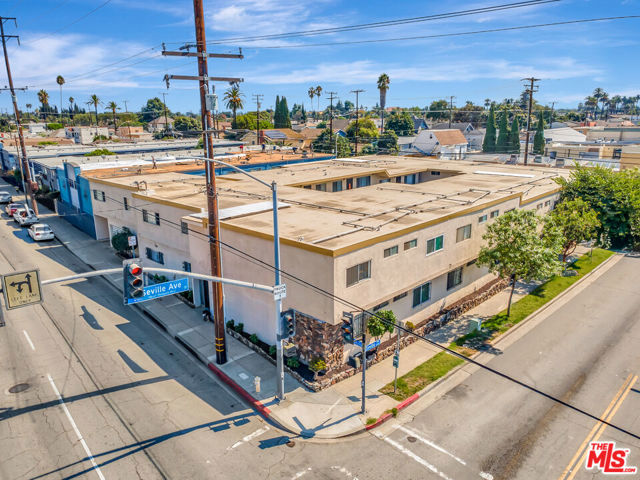
San Diego, CA 92101
4391
sqft4
Beds6
Baths Crowning the Renaissance tower in the Marina District, this two level penthouse delivers sky-high luxury with 4 bedrooms, 6 baths and approximately 4,391 square feet of designer remodeled and furnished interiors. Wide plank hardwood, 18 by 36 porcelain tile, custom cabinetry, curated lighting and premium fixtures set a refined tone throughout. The dramatic living and dining great room rises to 20 foot window walls and showcases a marble clad fireplace, while sliding glass doors open to a spectacular wraparound terrace of more than 1,400 square feet that frames unobstructed views over San Diego Bay, the Pacific, Point Loma, Coronado and the city skyline. The gourmet kitchen offers professional appliances, slab stone counters, a breakfast nook and space for a full wine refrigerator, and an adjacent entertainment lounge features a full bar. A guest suite with fireplace and ensuite bath plus a private office sit on the main level. Upstairs, the primary retreat enjoys its own fireplace, boutique closet, dual vanities, sauna, oversized jetted tub and glass shower, while a loft style guest suite provides a sitting room, fireplace and spa bath with steam shower. Residence includes two side by side parking spaces and a storage room. Renaissance amenities encompass a twenty four hour concierge, pool and spa, fitness center and barbecue courtyard, all moments from Seaport Village, the Gaslamp Quarter and Petco Park. This is true penthouse living with no neighbors above and nothing comparable downtown.
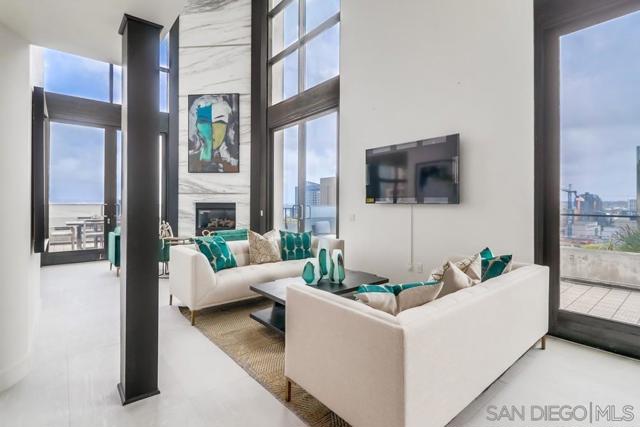
Newport Beach, CA 92660
2538
sqft4
Beds4
Baths Situated on a quiet cul-de-sac in the highly sought-after Port Street neighborhood, this beautifully updated Cape Cod–inspired home sits on a generous lot and has been thoughtfully renovated with quality craftsmanship throughout. The home features a bright, open floor plan filled with natural light, creating an easy flow that’s perfect for both everyday living and entertaining. The kitchen and family room open seamlessly to the expansive backyard, offering built-in seating around a cozy fire pit, a BBQ island for outdoor dining, multiple entertaining spaces, and a large grassy area with room for a pool and spa. Upstairs, the spacious primary suite includes custom built-ins and a well-appointed bath with a freestanding soaking tub, oversized shower, and dual vanities. Three additional bedrooms and two full baths complete the second level. Recent upgrades include newly installed wood flooring throughout the home, a new roof installed April 2024, custom cabinetry, designer lighting, custom window treatments, epoxy garage flooring, and central air conditioning—making this a turnkey opportunity in one of Newport Beach’s most desirable communities.
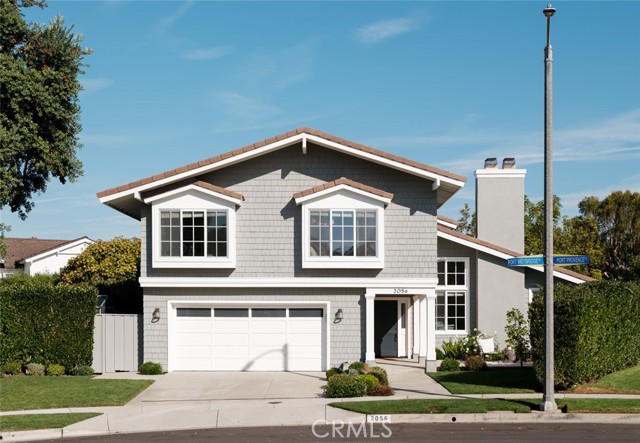
Azusa, CA 91702
0
sqft0
Beds0
Baths Building department approved/Fire Department approved An exceptional and rare development opportunity in the highly sought-after Rosedale neighborhood. This 2.03-acre parcel offers the potential to create an exclusive 8-home single-family community in one of the most desirable residential enclaves in the San Gabriel Valley. Key Highlights: Total Land Area: 2.03 acres Proposed Units: 8 single-family homes Total Buildable Area: Approximately 31,243 square feet Utilities: All major utilities available nearby Neighborhood: Surrounded by newly built homes, landscaped parks, and scenic walking trails Investment Potential: This property represents a rare infill development site within the established and upscale Rosedale community — a location where new construction opportunities are increasingly limited. Its scale and zoning make it ideal for boutique developers seeking to build a small gated enclave of luxury single-family residences with strong buyer demand and premium resale value. Highlights at a Glance: Prime Rosedale location with strong market fundamentals easy access to major freeways and Metro Gold Line Walking distance to community parks Don’t miss this rare chance to develop in one of Rosedale’s most coveted neighborhoods

Los Angeles, CA 90008
0
sqft0
Beds0
Baths Discover Exceptional Investment Potential in Baldwin Hills / Crenshaw. Rare opportunity to acquire a well-positioned 20-unit apartment complex located in one of Los Angeles’ most rapidly developing neighborhoods. 4723 & 4725 August Street feature two 10-unit low-rise buildings totaling approximately 20,680 sq. ft. on a ±0.38-acre lot. Each building offers a desirable mix of studio-, one-, two-, and three-bedroom units, all separately metered for utilities. Property amenities include gated access, on-site parking, and fully equipped kitchens and heating in every unit. These features support strong tenant retention and stable income. Ideally situated just south of Coliseum Street, the property offers exceptional proximity to Baldwin Hills Crenshaw Plaza, Kenneth Hahn State Recreation Area, and the Destination Crenshaw corridor—a major public and private investment celebrating art, history, and culture. Residents enjoy convenient access to the I-10 and I-105 freeways, the Expo/Crenshaw Metro Line, and LAX, providing easy connectivity throughout Los Angeles. With ongoing neighborhood revitalization, cultural vibrancy, and community pride, Baldwin Hills / Crenshaw stands as one of the city’s most promising multifamily submarkets. Whether for long-term hold or value-add repositioning, 4723 & 4725 August Street presents a compelling opportunity to invest in the growth and transformation of this dynamic area.
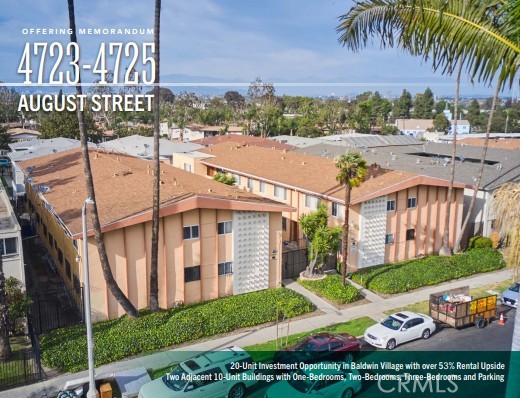
San Francisco, CA 94110
0
sqft0
Beds0
Baths Turnkey 5,697 SqFt 5-plex w/ $1.1M+ freshly completed renovation. Current Gross Rent: $27,892/month. Near AI & tech companies. (2) large 6-bed/4-bath units (1682 SqFt & 1434 SqFt @ $11,525 & $7,435/month), (1) 3-bed/2-bath unit (796 SqFt @ $4,815/month), & (2) 1-bed/1-bath units (427 SqFt @ $4,180 and 768 SqFt @ $1,117/month). New luxurious & furnished roof top deck. Each unit has a vaulted ceiling, large kitchen & living room, & washer/dryer. Multi-year renovation project started in 2019- new electrical wiring & 400 amp service w/ new panels, gas, copper plumbing, paint, roof, & hallway finishes. The unit interiors were fully renovated with new walls & ceilings, subfloors, plank flooring, LED lighting, dual pane windows & doors. High-end kitchens appointed with new quartz counters, cabinets, & appliances. Bathrooms have new vanities, bathtubs, showers, & plumbing fixtures. No expense spared. Rent levels are commensurate w/ newer construction properties. Tenants are high income & credit score professionals. No past due rent or tenant disputes. Tenants reimburse for water, sewer, trash. The best-in-class renovations, management ease, convenient location, & strong in-place income make 1454 S Van Ness Avenue a great opportunity for both the cash-flow & appreciation minded investor.

Solana Beach, CA 92075
2000
sqft2
Beds2
Baths Experience the epitome of luxury living with this stunning FULLY FURNISHED contemporary home, just blocks from the beach and the iconic Del Mar Race Track. This one-story home with ocean views on a quiet street was designed for seamless indoor-outdoor living. The front of the home features a dramatic curved sliding glass wall that opens to an inviting front terrace with breathtaking coastal ocean views from La Jolla to the North Coast. At dusk take the party to the rooftop deck to savor the ever changing sunsets, complete with cozy fire pit seating. The beautifully landscaped backyard is a private retreat, offering a built-in jacuzzi and dramatic fire table to dine around, perfect for relaxing evenings under the stars. With high-end finishes and an unbeatable location, this home is a rare opportunity to own a slice of paradise in one of SoCal’s smaller jewel like towns, Solana Beach. Solana Beach may be mini but it maximizes its four square miles by the sea. Emerald green polo fields border the southwest side of town, the bustling Cedros design district and sprawling San Dieguito Park bolster the east, and surfers rule the big blue Pacific waters to the west. Come live in the “Solana bubble” where slower lifestyle rules.
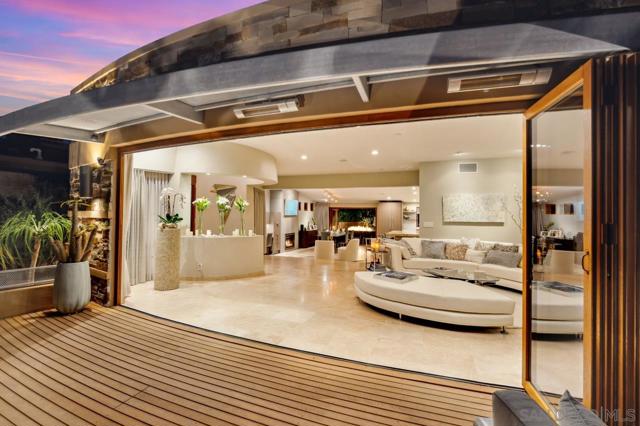
Irvine, CA 92603
3254
sqft5
Beds4
Baths Experience the best of California living blended with timeless Traditional style in the prestigious Turtle Rock gated community of South Irvine. This exquisite two-story luxury residence offers 3,254 sq/ft of refined living space and is ideally situated in quiet cul-de-sac.. From the moment you step through the front doors, you're welcomed to a dramatic entry with soaring ceilings, a sweeping staircase, and expansive windows that flood the home with natural light.. The main level features a formal living room, formal dining room, generous famiy room , en-suite bedroom with full bath -perfect for guests or multigenerational living. The contemporary is beautifully designed kitchen with high end stainless steel appliances, 48" built-in refrigerator, large granite island and and a charming breakfast nook for everyday convenience. As a bonus, the home includes an expansive glass enclosed sunroom with flagstone flooring, providing versatile space ideal for large gatherings. Upstairs you'll find four spacious bedrooms and three full baths. The spa-inspired primary suite offers a luxurious walk-in shower, Roman soaking tub, and large professionally designed walk-in closet, outfitted with custom built-ins and mirrored doors every detail thoughtfully curated for effortless living. This exceptional estate has fresh interior paint and carpet, plantation shutters,French doors, two fireplaces, and polished travertine throughout downstairs. Park-like rear yard is a private oasis with a gorgeous pond and waterfall, numerous fruit trees, lattice patio cover, and coveted southwest exposure for all day sunshine. Located within walking distance to Turtle Rock 5 acre nature preserve, park with 4 lighted tennis courts, volleyball court, community center, neighborhood pool, spa, BBQ's and award winning elementary school. Turtle Rock is renowned as an affluent, nature-oriented neighborhood with top rated schools, extensive beautiful parks, rolling hills, green belts, walking trails and exceptional natural beauty. Make an appointment today to view this exceptional jewel-your family will feel right at home.
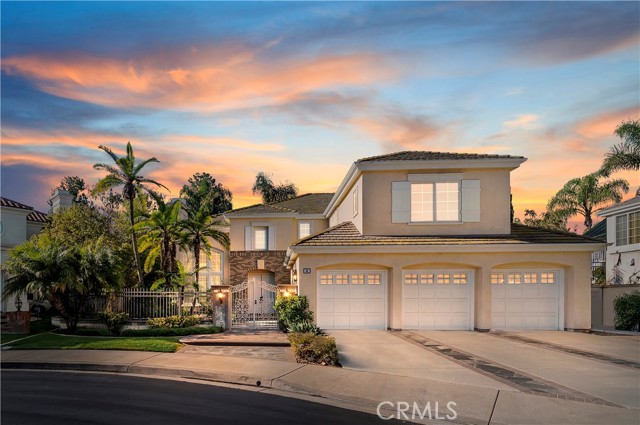
Page 0 of 0



