search properties
Form submitted successfully!
You are missing required fields.
Dynamic Error Description
There was an error processing this form.
Beverly Hills, CA 90210
$21,800,000
13962
sqft7
Beds12
Baths Welcome to 9694 Oak Pass Road, riddled with celebrity history, step inside this extraordinary private compound in the exclusive gated enclave of Oak Pass in Beverly Hills. Set on 1.7 acres with dual entrances, this estate offers both privacy and unmatched proximity to Rodeo Drive and the Beverly Hills Hotel. The property showcases a grand main residence, a two-story guest two bedroom guest house with kitchen, a striking two-level gym structure with a full-size boxing ring and aircraft hangar doors that flow seamlessly to a full basketball/sports court. Outdoor living is elevated with a resort-style grotto pool, cascading waterfalls, a waterslide, wood-burning pizza oven, putting greens, citrus orchards, and expansive entertaining areas. The main residence features soaring ceilings, white oak floors, and refined living and dining spaces opening to an oversized deck with sweeping lush green canyon views. The gourmet kitchen features a breakfast area and eat-in area with temp. controlled wine cellar and access to deck. The expansive primary suite on the main level features a retractable tv, two en-suites with full luxury amenities and two walk-in closets with dressing area. A 136" home theater with wet bar and fireplace opens to an outdoor screening terrace. Additional suites and a spacious lower level family room with bar occupy the lower level, creating a seamless indoor-outdoor floor plan. Complete with a salon, staff facilities, and meticulously landscaped grounds, 9694 Oak Pass Road embodies complete privacy, timeless elegance, and a rare opportunity to own one of Beverly Hills' most coveted compounds.
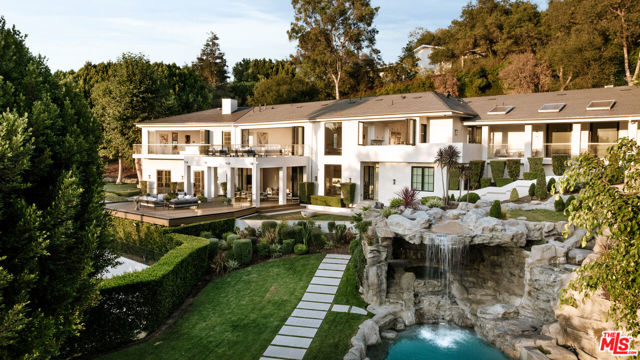
Beverly Hills, CA 90210
6309
sqft4
Beds5
Baths Nestled in the coveted Crest Streets of Beverly Hills, this contemporary estate blends timeless architectural pedigree with striking modern design. Originally built in 1926 as one of the model homes for the visionary Beverly Crest development by George Read, the residence stands as a piece of Los Angeles history, once said to be the home of legendary Hollywood architect John Elgin Woolf during the 1950s and '60s. Fresh from an extensive renovation, the home now showcases warm modern interiors with clean lines, natural materials, and walls of steel windows and glass that frame sweeping, unobstructed views from downtown Los Angeles to the Pacific Ocean. Designed for both privacy and openness, the living spaces flow effortlessly to expansive outdoor terraces, lush gardens, and a serene pool oasis. Set on a verdant 19,154-square-foot lot, this gated property offers rare seclusion just minutes from the heart of Beverly Hills. A truly unique offering, where old Hollywood heritage meets sophisticated contemporary living. APN 4350-016-011 also included in sale.
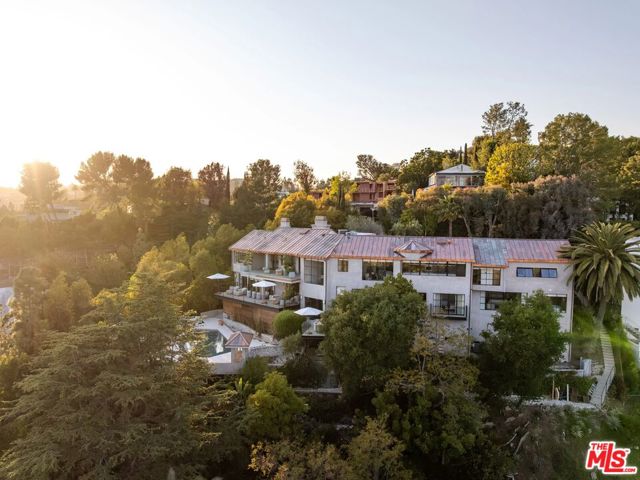
Coachella, CA 92236
0
sqft0
Beds0
Baths 41,092 SF Class A Medical Building. New Construction. Single Tenant Net Lease. Elevator Served. 10 Year Lease With 2% Annual Increases. First Class Tenant Improvements. Abundant Parking. Brochure can be downloadable in the 'Document' tab. Please do not disturb tenants.
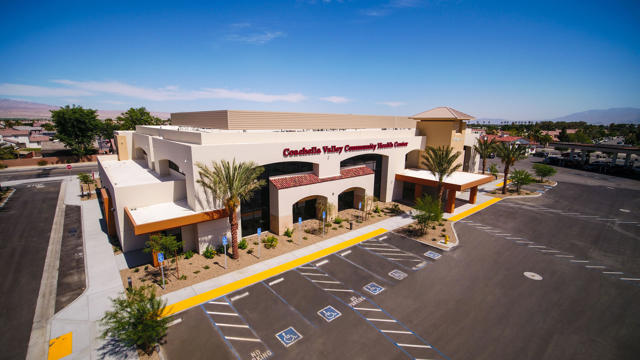
12120
sqft6
Beds8
Baths "The Ballerina Villa", Portugal's most outstanding and collectable residence offered for sale. The "Newport Beach" of Portugal! An exquisite testament to luxury living nestled within an esteemed enclave of Central Algarve, Portugal, this 6 Bedroom, 8 Bathroom, ~12,000 SF (16,000+ SF including terraces), on a 30,000+ SF lot unparalleled residence, evoking the visionary designs of architect John Lautner, seamlessly merges contemporary sophistication with timeless elegance, setting an unprecedented standard for opulent living in Portugal. As you enter through the grand double-height entrance, adorned with verdant greenery cascading down a soaring circular floating staircase, you are immediately enveloped in an ambiance of tranquility and refinement. The villa's unique curved modern architectural design offers panoramic ocean views, beckoning you to indulge in the epitome of coastal luxury. Designed for extravagant entertaining, The Ballerina Villa boasts a rooftop deck and sky bar, ideal for hosting grand soires beneath the stars. Expansive covered terraces and sprawling lawns provide ample space for outdoor leisure, while the cascading infinity pool, bordered by underwater walls of glass, seamlessly merges the pool into the indoor spaces, creating an enchanting atmosphere. Inside, the towering circular floating staircase commands attention, leading to a realm of luxurious amenities. Lush interior green walls blur the boundaries between indoors & outdoors, while the spa-inspired primary bathroom rivals that of the world's most exclusive resorts, offering a sanctuary of relaxation and indulgence. Entertain in style within the lavish game room and entertainer's lounge, or savor gourmet meals in the dining room, complete with a 20-person table. For those seeking wellness and rejuvenation, a state-of-the-art home gym and spa await, featuring an interior cold pool and hot saunas. From meticulously landscaped gardens to extraordinary attention to detail, The Ballerina Villa epitomizes sophistication and refinement, offering a lifestyle of unparalleled luxury and exclusivity. Experience the pinnacle of coastal living at The Ballerina Villa where every moment is imbued with unparalleled elegance and distinction.
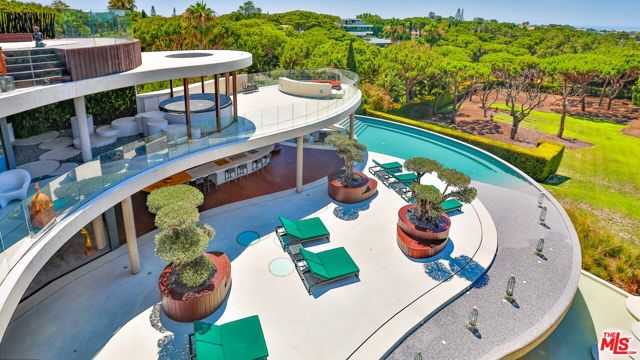
Los Angeles, CA 90068
8964
sqft10
Beds12
Baths This grand Mills Act estate, known as "The Victor Rosetti Residence," is an exceptional example of Paul Revere Williams' iconic Spanish Colonial Revival style that strongly influenced California architecture. Nestled in the lush greenery of Griffith Park, the property is a sprawling compound with expansive views that, despite its impressive scale, still manages to feel warm and intimate. Superbly restored, tastefully updated, and lovingly cared for, it blends historic charm with architectural beauty in the prestigious Los Feliz Oaks neighborhood. With picture-perfect views of The Griffith Observatory and sweeping 180-degree vistas across Los Angeles, the estate conveys both the grandeur of a palatial residence and the ambiance of a true home. The main residence boasts many intricate and artistic details throughout, including a wood-paneled library, coffered and hand-painted ceilings, three ornate fireplaces, a wine room, cozy alcoves, and stained glass windows. The large kitchen, with its original floor-to-ceiling tiles, has been renovated with superior appliances while preserving its period charm. A stylish butler's pantry adjoins with a separate dishwasher, wet bar, and a large warming oven. From there, a beautifully preserved wooden swing door opens to a remarkable wood-paneled dining room and a lovely breakfast room. Additional comforts include a steam shower, an operational dumbwaiter that services all three floors, two walk-in laundry rooms, a media room with original hand-painted beams, a cozy pub nook, and a secret bookcase door leading to the bottom floor. The grounds evoke a resort-like setting with a shimmering pool surrounded by a summer lounge area, outdoor gas fire pit, and a barrel-tiled roof pergola featuring a double-sided fireplace and outdoor kitchen for al fresco dining. A secret garden, complete with a koi pond, small citrus grove, landscaped grounds, multiple fountains, and pathways offer moments of tranquility immersed in nature. Two additional spaces, each with separate entrances, full bathrooms, and kitchenettes extend the property's versatility--one has served as a sizable gym, while the other is currently occupied by 24/7 security personnel. The adjoining property enhances the estate with a newly refurbished 1-bedroom, 1-bath pool house, a newly renovated pool, and a 1500-sf home offered with approved city plans for interior completion, allowing customization to suit any need. It has its own two-car garage, two privately gated entrances, and a beautifully landscaped yard surrounding the pool. Between the two properties, there is parking for approximately 25 cars inside the gates. This isn't just a house; it's a very special experience and must be seen to be believed. Set in a quiet neighborhood, the residence feels like a private Mediterranean retreat, while still only minutes from many acclaimed restaurants, artisan shops, cafes, and bars, with a short walk to some of the best hiking trails in the city. A gem in Paul Williams' incredible portfolio, "The Victor Rosetti Residence," has had only four owners and is unlikely to come on the market again soon, making it a once-in-a-lifetime opportunity to live in a piece of architectural history.
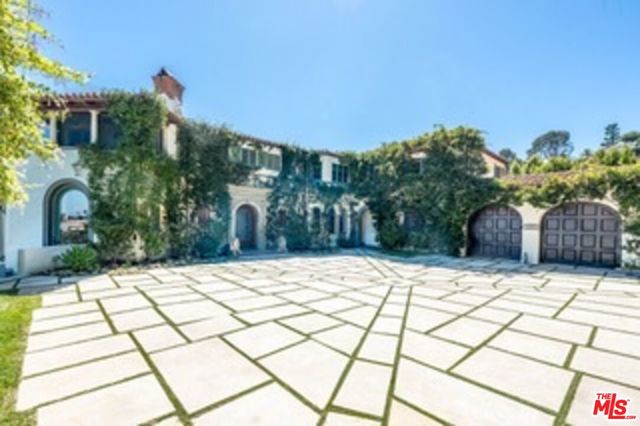
Malibu, CA 90265
8000
sqft5
Beds8
Baths Tucked away in the coveted enclave of Point Dume, this exceptional modern estate offers a rare expression of privacy, architectural refinement, and effortless coastal living. The residence unfolds as a serene retreat, where sun-drenched interiors, expansive walls of glass, and elevated finishes create a seamless dialogue between indoor spaces and the surrounding landscape. Resort-inspired grounds frame a striking pool and tranquil outdoor lounges, inviting long afternoons and golden-hour evenings in complete seclusion. Designed for both inspired entertaining and relaxed everyday moments, the home embodies a refined yet laid-back Malibu lifestyle with a distinctly forward-thinking sensibility and timeless Malibu allure.

Malibu, CA 90265
1728
sqft2
Beds3
Baths A RARE OPPORTUNITY TO BUILD A LEGACY ESTATE IN BONSALL CANYON. Set across nearly 10 acres and two parcels in iconic Bonsall Canyon, this regenerative farm presents an extraordinary opportunity to create a visionary Malibu compound just minutes from Zuma Beach. The property includes approved MARMOL RADZINER plans for three greenhouses totaling approximately 10,000 sq. ft., plus a 300 sq. ft. courtyard, offering a compelling foundation for future development, expansion, or a design-forward agricultural estate. A restored mid-century modern residence ideal as a guest house or interim home features walls of glass, high-beamed ceilings, artisan tile and sinks, hardwood floors, and a large stone fireplace, with seamless indoor-outdoor living. Wellness amenities include a sauna, ice bath, and outdoor tub and shower, along with rainwater collection. Additional structures include a detached guest house/apothecary (currently used as a private office), a detached kitchen for entertaining or education, and an artist/writer's studio overlooking the land. The grounds are a fully realized ecosystem, highlighted by an expansive orchard of 800 fruit and nut trees, including avocados, macadamia nuts, apples, pears, peaches, plums, apricots, citrus, pomegranates, cherimoya, and more. A seasonal creek winds through the property beneath mature sycamores and oaks, with the land thoughtfully restored and maintained without chemicals. Agricultural and equestrian infrastructure includes two large greenhouses home to the family-run Zuma Orchids since the 1970s, corrals, storage sheds, and a flat pad on the upper portion of the property, offering further potential. For decades, writers, thinkers, artists, and dreamers have been inspired by this truly transformative property.

La Jolla, CA 92037
7590
sqft5
Beds7
Baths Tucked behind gates on 1.47 acres in La Jolla’s coveted Olde Muirlands, this panoramic ocean-view estate presents a rare opportunity for those seeking privacy, property and architectural substance in a premier coastal location. The single level home encompasses 7,590 square feet of volume ceilings and uninterrupted sightlines toward the Pacific Ocean and La Jolla Country Club golf course from all the primary rooms. Not offered for purchase in 35 years – an estate for the buyer who values timeless assets and the quiet confidence of a legacy property. Encompassing 7,590 square feet the floor plan is composed to accommodate large formal gatherings, as well as family friendly living, and offers 5 bedrooms, 2 offices, 5 full and 2 half baths, a custom designed gourmet kitchen with abundant views and outdoor terraces designed for gracious gathering. The grounds function as a private resort and include a regulation tennis court, pool with Baja ledge and spa, and manicured acreage provides both recreation and retreat. Dual motor courts, a four-car garage, and two gated entries underscore the property’s emphasis on discretion and security. Not offered for purchase in 35 years – an estate for the buyer who values timeless assets, irreplaceable land, scarcity and the quiet confidence of a legacy property in one of California's most desirable coastal communities.
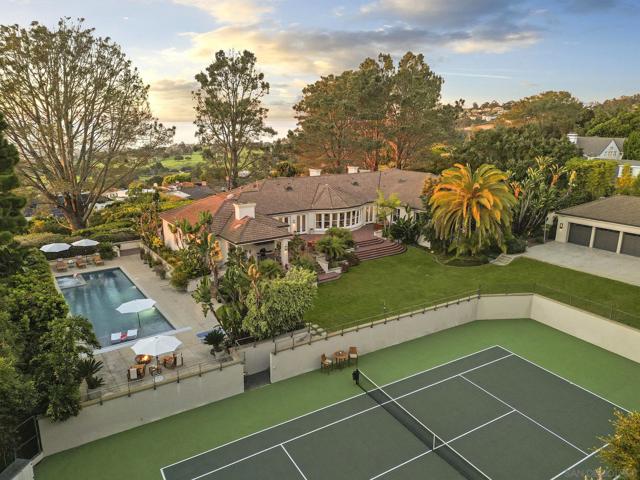
Moreno Valley, CA 92555
0
sqft0
Beds0
Baths -Prime 21.19 Acre Apartment Site -500 Unit Apartment Development to have Full Entitlements by Fall 2025 -Close to the New Freeway Interchange on Moreno Beach Drive That was Completed in 2024 -City of Moreno Valley Job Creation Exceeding 30,000 Over the Past 10 Years -Nearby World Logistics Center (WLC), a 40.6 Million Square Foot Project That Will Provide a $2 Billion Annual Economic Benefit to the City -An Additional 20,000 New Jobs Coming From the Recently Approved WLC Project That Is Scheduled to Break Ground in 2025 -Close Proximity to the Riverside University Health System Medical Center, a Hospital That Employs 6,000 Workers and Has an Economic Impact of $1.6 Billion -Nearby the New Kaiser Medical Center Project, an Expansion Plan That Will Add 1,125,000 Square Feet of Medical Services and Create 4,000 New Jobs in the City
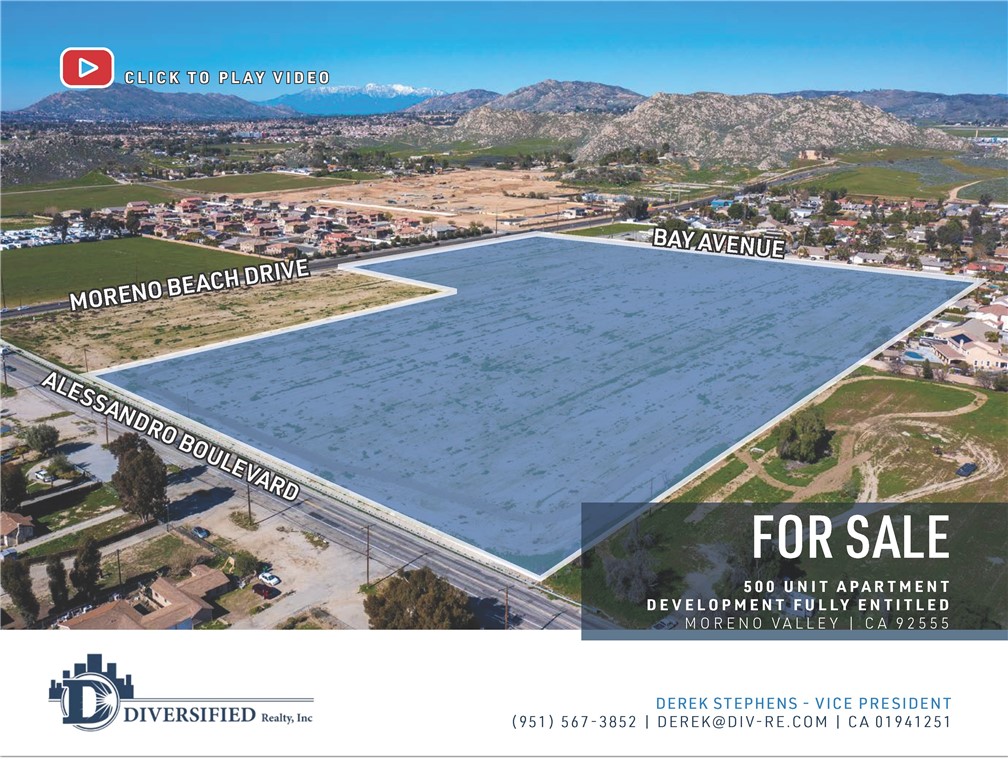
Page 0 of 0



