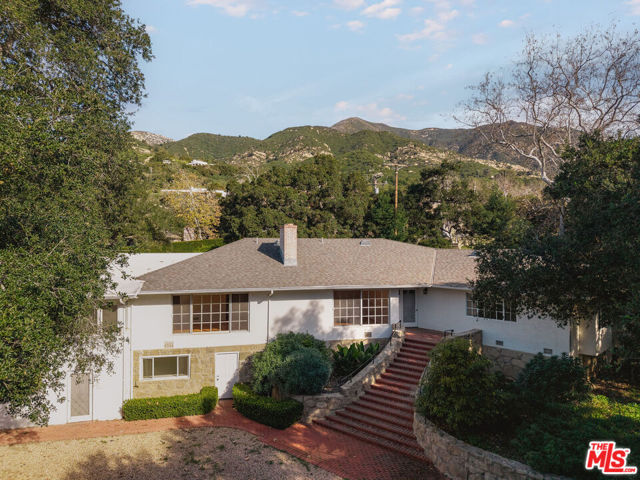search properties
Form submitted successfully!
You are missing required fields.
Dynamic Error Description
There was an error processing this form.
Merced, CA 95341
$4,950,000
0
sqft0
Beds0
Baths Fantastic opportunity for investors to own 132 Acres of potential development land in a prime location just outside the city limits of Merced, an area in the path of growth. Located within close proximity to Hwy 99 and Campus Parkway with lots of new commercial development including the soon to be completed Hilton Hotel and convention center. Merced County is one of the fastest growing counties in California, and UC Merced is one of the fastest growing public Universities in the US, The potential upside for residential, commercial, or industrial development is untapped! This 132 Acre property is located on two parcels. Both parcels are being sold together. Property has Merced Irrigation District access rights and a well. There is an older house on the property being sold ‘AS IS’.
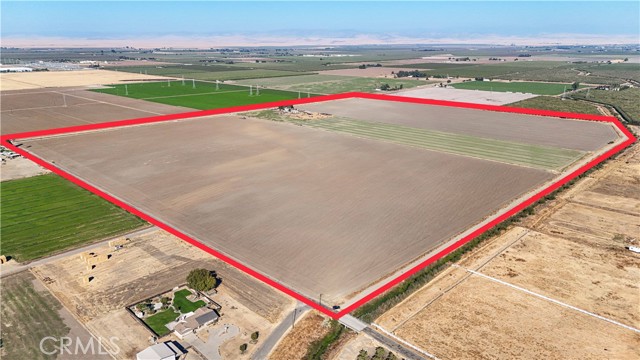
La Quinta, CA 92253
0
sqft0
Beds0
Baths A truly rare opportunity to acquire one of the most coveted view lots on a premier street within the exclusive Madison Club. Perfectly oriented with a south/south-west exposure, this homesite offers over 130 feet of pristine golf frontage on the par-5, Tom Fazio-designed 14th hole. The serene setting provides explosive, unobstructed mountain views with no other homes in sight, ensuring a secluded and tranquil retreat. Plans are available for a magnificent 7,000 sq. ft. single-story modern estate, designed by Madison's premier developer, offering a seamless blend of luxury and desert living.
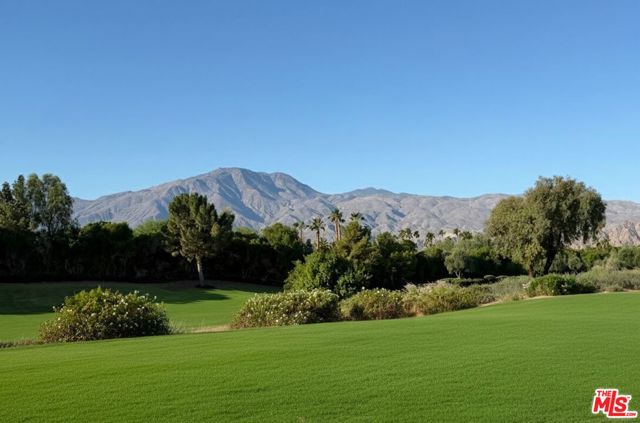
Encinitas, CA 92024
7400
sqft6
Beds6
Baths Luxury Estate in Wildflower Estates – Olivenhain Property Overview Welcome to an extraordinary custom estate in the prestigious, manned-gated community of Wildflower Estates, where timeless architecture meets resort-style living. Situated on 2.1 private acres, this residence offers approximately 7,400 square feet of refined interiors, a detached guest house, and breathtaking panoramic views of Rancho Santa Fe and the Olivenhain valley. Designed for those who value both elegance and comfort, this property provides the ultimate Southern California lifestyle. Main Residence • Expansive floorplan designed with a primarily single-level layout, offering seamless living and accessibility. • A private upstairs studio, perfect as a creative space, office, or gym. • Soaring ceilings, oversized windows, and open living areas that maximize natural light and highlight the spectacular valley views. • Chef’s kitchen with professional-grade appliances, center island, and custom cabinetry designed for both functionality and entertaining. • Formal and informal living rooms, each with fireplaces, creating multiple spaces for hosting and relaxation. • Luxurious primary suite featuring spa-inspired bathroom, walk-in closets, and private retreat area. Detached Guest House • A fully independent 2-bedroom, single-level guest residence. • Ideal for extended family, guests, or private staff quarters. • Designed with the same level of finish and detail as the main residence, ensuring comfort and elegance. Resort-Style Outdoor Living • Sparkling pool surrounded by sun-drenched patios. • A fully equipped outdoor kitchen with pizza oven and built-in BBQ, perfect for entertaining year-round. • Expansive backyard designed for resort-like living, offering multiple lounging areas and lush landscaping. • Panoramic sunset and valley views provide a serene backdrop for both intimate evenings and large gatherings. Additional Features • 5-car garages with ample storage and motor court. • Located within one of North County San Diego’s premier gated neighborhoods, known for its exclusivity, equestrian charm, and proximity to top-rated schools, shopping, dining, and coastal beaches. • Gated privacy and security within Wildflower Estates, one of the region’s most desirable enclaves.
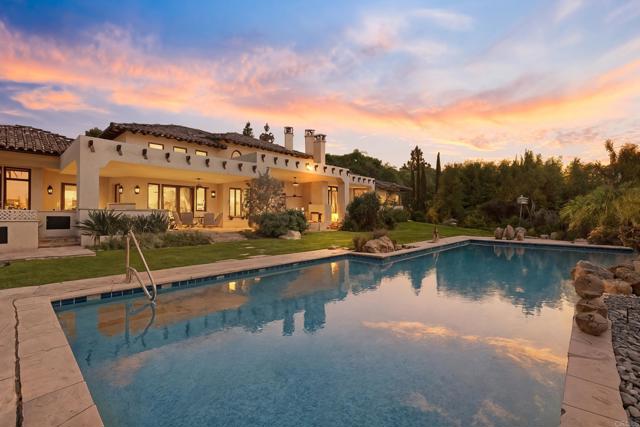
Burlingame, CA 94010
0
sqft0
Beds0
Baths IRREPLACEABLE Downtown Burlingame Location. STEPS TO DOWNTOWN. First Time on Market in 50+ Years. Walk Score: 97. Howard Ave (1 Blk), Burlingame Ave (2 Blks), Caltrain Burlingame (2 Blks). VERY LARGE, SPACIOUS Units: 2 BR/2 BA (911 SF to 945 SF),1 BR/1 BA (540 SF to 600 SF). Generational Purchase Opportunity. Excellent Unit Mix: Six (6) 2 BR/2 BA, Three (3) 1 BR/1 BA Units. Dishwashers in All Units. Potential to Add In-Unit Washer & Dryers. Spacious Balconies (Outdoor Living) and Private Storage Rooms. Achieve Luxury Apartment Home/Condo-Quality Finishes @ $6/SF Rents w/ Renovations and Unit Turns. Top To Bottom Elevator Access (Elevator Can Be Restored). Potential to Convert 9 Tucked-Under Carports to 3 ADU's (1 BR or 2 BR Units @ +/- 648 SF Each). 3 Additional ADU's Equate to $118,000 ($9,900/Month) in Additional Rents. 100-Block of Lorton Ave Offers R-4-I Zoning: High Density Residential w/ Incentive Overlay (Less Than 1/2 Mile From CalTrain). R-4-I Zoning Offers Maximum Density of 80 Units/Acre, Equating to 13 Units. R-4-I Tier 1 Height Limit: Up to 46 Ft. (5 Stories) - No Public Benefits Necessary. Multi-Parcel Assemblage Opportunity for Meaningful, Large-Scale Development. Low Operating Expense Ratio (29%). Ask About Multiple Ways to Increase Cashflow and Higher CAP Rate.
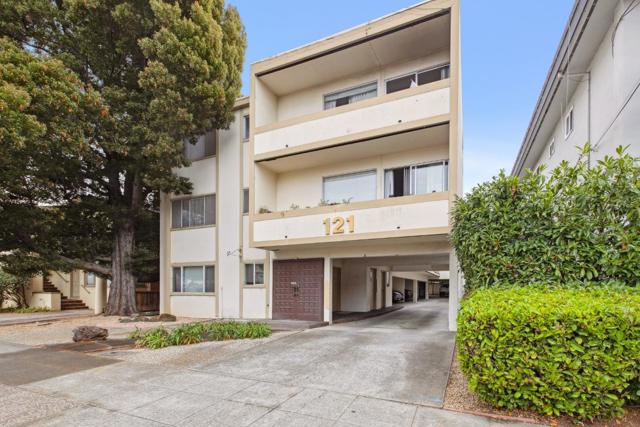
Hollister, CA 95023
0
sqft0
Beds0
Baths This is a great older complex on 4 acres. Most have been remodeled and in good condition. May be room to add additional units. Currently 1 unit is vacant and just remodeled. 2 units are occupied by family and will be vacant at COE. Total rent is projected with market rents for these 3 units. Immediately adjacent is a 3.14 acre vacant parcel that is zoned residential. Listed for $1,700,000. owner would like to sell all, but will consider separate sales. MLS# 81975835
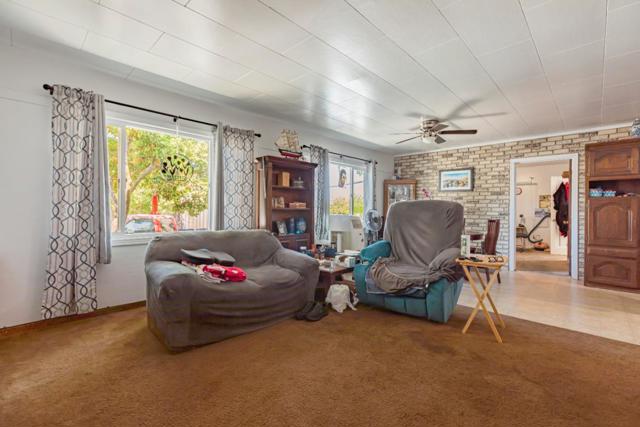
Agua Dulce, CA 91390
0
sqft0
Beds0
Baths Portfolio Sale. MUST BE SOLD TOGETHER * INCLUDES- approx 8875 sq ft operating restaurant with three cabins and two mobile homes located on 2.65 Acres ZONED C-3 INCLUDES Single Family Residence 33653 Sierra Vallejo 4+4 2890 sq ft built in 1979, updated in 1997, LOCATED ON 5.16. ACRES INCLUDES Sierra Paloma MOTEL 6345 sq ft with 12 rooms, one of which is used for storage. 2 apartments. 2 cabins, and one small building. The three adjacent lots are planted with grapes, totaling 26.176 Acres. INCLUDES ONE vacant land parcel 3214-043-027, 5.22 Acres planted in grapes. Please check out the pictures. This property has many moving parts. Please call for your Private Tour. Total of 8.65 Acres of Commercial Zoning C-3. Approximately 25 Acres of Vacant Land
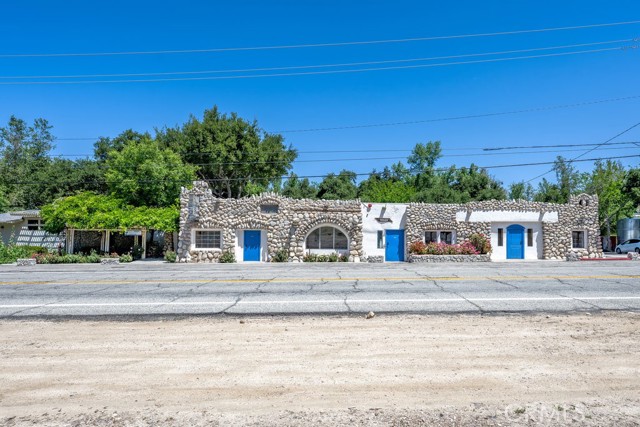
West Covina, CA 91790
0
sqft0
Beds0
Baths The property is comprised of 1149 - 1217 N. Azusa Canyon Road and offers a rare opportunity to acquire a multi-tenant industrial warehouse complex in the highly sought-after West Covina industrial corridor. The property consists of five industrial buildings totaling approximately 16,272 SF of rentable building area, currently leased to six tenants, providing both stable in-place income and rental upside. Three of the tenants are on month-to-month leases. Constructed in 1962 and 1963, the buildings span three parcels totaling approximately 46,295 SF. The site is zoned WCM1YY, allowing for a wide range of industrial uses, including warehousing, distribution, fabrication, and light manufacturing, making the property highly functional and versatile for various businesses and operators. The buildings feature wood-frame and stucco construction, a 12-foot clear height, and nine ground-level roll-up doors, supporting efficient loading and unloading. The buildings feature a fenced lot, ample parking spaces, and multiple drive-in doors (10'W x 10'H). The property also offers approximately 34 on-site parking spaces (2.0/1,000 SF), with frontage and easy ingress/egress along Azusa Canyon Road, which enhances overall usability and tenant appeal.
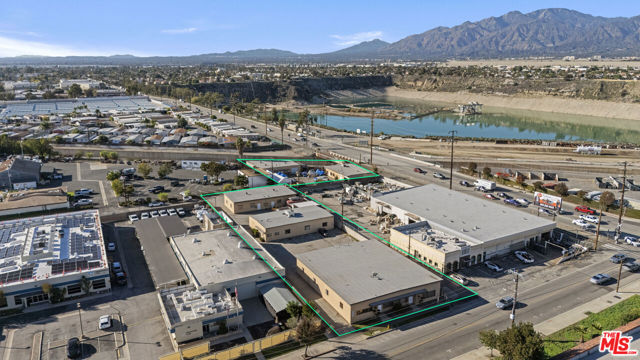
Palm Springs, CA 92262
0
sqft0
Beds0
Baths Prime 100% Leased Investment Opportunity in the Heart of Palm Springs' Historic Uptown District. Located in one of Palm Springs' most desirable corridors, this impeccably maintained property offers exceptional visibility and charm. Dual Architecture, Mid Century Modern and Spanish, situated on a single tax lot with two distinct addresses. The offering includes: 668 Building - A striking Mid-Century Modern commercial space ideal for retail, office, or mixed use. 664 Building - A beautifully preserved Spanish-style property, home to the renowned and successful Jake's Restaurant boasting high foot traffic and excellent street frontage. In 2024 Jakes expanded its operation and a new fully renovated lobby, additional indoor seating, kitchen and restrooms. Off-street parking exclusively for tenants. This property is both functional and aesthetically unique. The 668 building features two common area restrooms on the second floor, while the ground-floor retail units each have private restrooms. Additional highlights include a fully paid solar system on the 668 building--enhancing sustainability and reducing operational costs. Currently under application for the Mills Act for a potentially significant property tax reduction. Fully occupied, please do not disturb tenants. Seller open to an exchange for an out of state Commercial property, Hotel or residential income property. Oregon preferred.
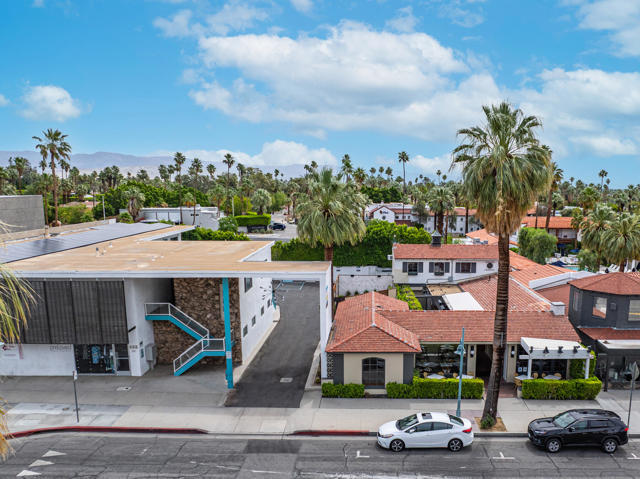
Page 0 of 0

