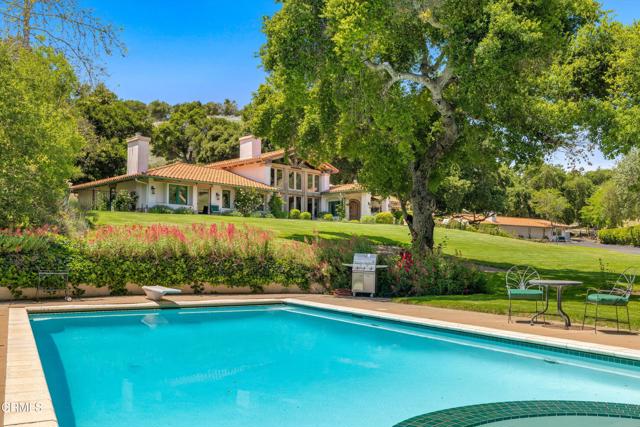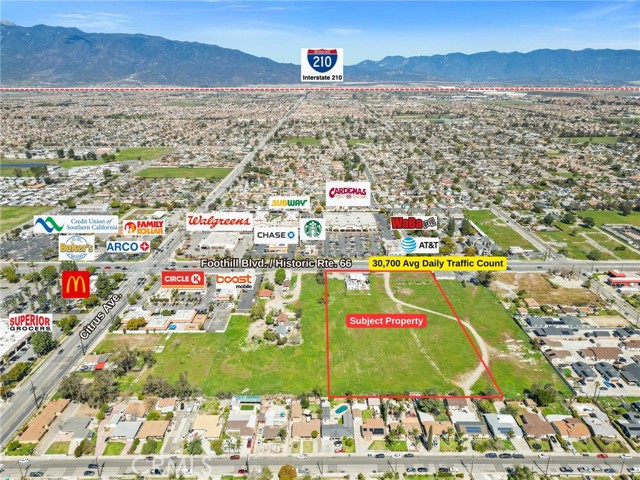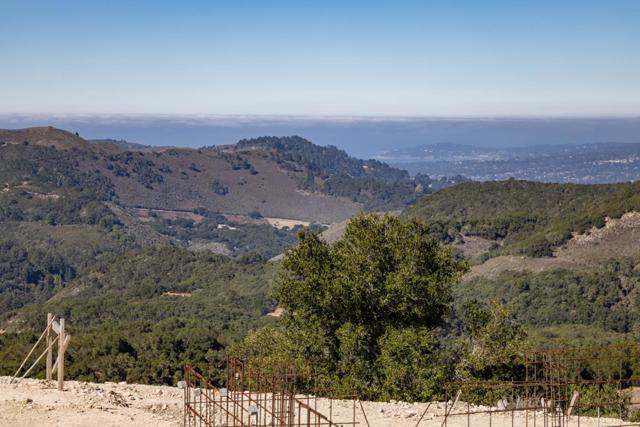search properties
Form submitted successfully!
You are missing required fields.
Dynamic Error Description
There was an error processing this form.
Santa Ynez, CA 93460
$4,950,000
3542
sqft3
Beds4
Baths Tucked behind gates in the coveted Woodstock Ranch enclave, this exceptional Santa Ynez estate offers a rare blend of privacy, sophistication, and relaxed ranch living. Set on over 20+/- acres and surrounded by centuries-old oaks and manicured grounds, the property spans multiple thoughtfully designed structures, perfectly suited for entertaining, recreation, and retreat.At its heart is a 3,542+/- sq. ft. main residence where expansive living spaces flow seamlessly from indoors to out, ideal for everything from laid-back gatherings to elegant events. A 1,200+/- sq. ft. detached garage includes a gym and office, offering flexible space for work and wellness. The 600+/- sq. ft. cabana, with a kitchenette, bath, and lounge or sleeping area, serves as a charming guest quarters or poolside hideaway.A dramatic 2,000+/- sq. ft. party barn sets the stage for grand-scale entertaining, while a 4-stall barn with tack and storage rooms makes the property fully equipped for equestrian pursuits. Beyond the gates, residents enjoy access to miles of riding and hiking trails across Woodstock Ranch's 2,400+/- oak-dotted acres--one of the Santa Ynez Valley's most celebrated communities, known for its wide-open vistas, Mediterranean climate, and deep-rooted equestrian heritage.Just minutes from the acclaimed wineries, restaurants, and boutiques of Los Olivos and Santa Ynez, and a scenic drive to Santa Barbara's beaches, this peaceful estate captures the very essence of California ranch living.

Malibu, CA 90265
3932
sqft4
Beds4
Baths With breathtaking views of the Queen's Necklace, Catalina and beyond, this large, single-story 4-bedroom, 3.5 bath home is located at the end of a cul-de-sac on one of the best streets in the highly sought-after Malibu Country Estates. Designed with privacy in mind, the property enjoys a peaceful setting with no neighboring homes looking into the residence. The open floor plan features spacious living, family, and dining rooms that capture natural light and ocean views, while the kitchen connects seamlessly to the entertaining areas. The generous primary suite includes a beautiful bath and direct access to a private patio, with three additional bedrooms offering comfort and flexibility. The well-maintained grounds feature patios and seating areas ideal for entertaining or relaxing around the fire pit while enjoying the privacy and spectacular ocean views. Outside, the yard includes numerous healthy, fruit-bearing citrus trees, adding the joy of fresh citrus from your own garden. Additional highlights include a large three-car garage and the potential for Pepperdine Wave Associates membership. Conveniently located near Pepperdine University, Malibu's beaches, the Country Mart, local dining, shopping, and the Sunday farmers market.

Fontana, CA 92335
0
sqft0
Beds0
Baths 4.1 acres of prime walkable mixed use zoning land available for SALE! This exceptional location presents a prime development opportunity in Fontana's rapidly expanding Foothill Blvd./Route 66 corridor. With approximately 300 FEET of FRONTAGE along a highly visible section of Foothill Blvd./Route 66 between Citrus Ave. and Oleander Ave. The property is strategically positioned across from the established Citrus Shopping Center anchored by Cardenas and Walgreens outparcel at the crucial Citrus Ave. intersection. Its location offers convenient access to Downtown Fontana, Sierra Ave., Victoria Gardens in Rancho Cucamonga, and major freeways including I-210, I-15, and I-10, as well as being a Route 66 Gateway. Zoned for Walkable Mixed Use (WMXU) under Fontana's Form Based Code (FBC), the site allows for diverse development options, including retail, medical, restaurant, office, mix-use commercial/residential or multi-family residential up to 39 UNITS PER ACRE! Fontana's significant population and median household income growth, coupled with a booming development landscape, make this a highly desirable location. With high traffic counts of over 30,000 vehicles crossing this property daily, this location has fantastic exposure! This is a great opportunity and unique chance to capitalize on the city's dynamic growth with exceptional visibility and potential!

Santa Monica, CA 90403
3248
sqft4
Beds5
Baths Nestled in one of the most exclusive areas of Santa Monica, this exceptional townhome blends luxury with convenience, just steps from the sought-after Montana Avenue. A standout feature of this home is its expansive private backyard and secluded rooftop deck, offering ideal spaces for relaxation and entertaining. Expertly designed, this newly built residence is adorned with high-end finishes, eco-friendly solar technology, and cutting-edge smart-home capabilities. Spanning nearly 3,300 square feet, the thoughtfully laid-out interior includes four bedrooms and five bathrooms, with a stunning 1,000-square-foot rooftop deck perfect for gatherings. The rooftop deck is equipped with an outdoor kitchen, a solar panel trellis, and offers spectacular city views. Inside, the home is characterized by 10-foot ceilings, a bright open floor plan, and luxurious features such as floor-to-ceiling Fleetwood doors, automatic skylights, Ortel fireplaces, and modern fixtures. The main floor features the main living space, an open style gourmet kitchen, perfect for culinary enthusiasts, with top-of-the-line Sub-Zero, Miele, and Wolf appliances. You will also find a first floor bedroom with access to a private outdoor area as well as a full and 1/2 bathrooms. The second floor houses the primary suite with a spa-like bathroom and custom walk-in closet, along with two additional bedrooms and a modern bathroom. Designed with sustainability in mind, the property includes dual Tesla storage batteries, a spacious private garage with an EV charging station, and a comprehensive security system. Additionally, there is a four-car garage and a bonus room with a half bathroom on the basement level. This townhome combines every modern convenience with the feel of a private single-family home. It's a rare and unique opportunity you won't want to miss, offering the height of coastal living in one of Santa Monica's most coveted neighborhoods within the desirable Franklin school district.

Malibu, CA 90265
0
sqft0
Beds0
Baths Discover a rare gem in Malibu’s breathtaking landscape! This stunning 8-acre private lot, just a mile from the iconic shoreline, boasts jaw-dropping ocean views that inspire dreams. Previously approved plans envision a sophisticated 4,350 sq. ft. single-story masterpiece designed to capture every shimmering wave, yet the possibilities are endless. The expansive, flat home-site pad invites you to create an even grander estate or dual residences. Remnants of a former home offer solid concrete footings, perfect for a basement or wine cellar, adding character to your vision. A gentle seasonal stream weaves through lush, mature trees and vibrant landscaping, creating a serene oasis. As a delightful bonus, a charming small home and storage space provide convenience during construction or a cozy retreat. Don’t miss this once-in-a-lifetime chance to craft your legacy in the heart of Malibu’s majestic beauty—act fast!

Carmel, CA 93923
0
sqft0
Beds0
Baths A rare & remarkable opportunity awaits at 82 Chamisal Pass, where the foundation for an exceptional estate has already been laid, inviting its next visionary owner to bring this masterpiece to life. Envisioned by acclaimed architect Daniel Fletcher, this under-construction residence offers the chance to reimagine a stunning canvas & craft a legacy home designed for generations to gather & savor the beauty of the Santa Lucia Preserve. Perched on 24 private acres, the property commands breathtaking panoramic views, from the rolling Chamisal Ridge to the Santa Lucia Mountains, Stillwater Cove, & Carmel Bay beyond. Perfectly positioned less than ten minutes from The Preserves entry gate, the site offers the ideal blend of privacy, convenience, & natural splendor, with Carmel-by-the-Sea just moments away. The current design embraces every vista, creating seamless indoor-outdoor living & multiple spaces to entertain, & unwind. Plans include a main residence with 5 bedrooms & 5 full/2 half bathrooms, basement level with theatre room & gym, event barn, guest house & ADU, 3-car garage, and infinity pool overlooking the valley & coastline. This is more than a building project; it's an invitation to shape a legacy & realize a vision in one of the most coveted locations within The Preserve.

Manhattan Beach, CA 90266
0
sqft0
Beds0
Baths Special opportunity in the heart of Manhattan Beach. This is a triple corner development site offering 8,753 sq. ft. with approximately 79 feet of frontage and 107 feet of depth. Like going back in time, reminiscent of vintage Old Hollywood boutique-style offices and retail spaces, there are two one story buildings positioned on either side of a lush central garden courtyard, with a 13-car parking lot located at the rear. There are two lots fronting Manhattan Beach Blvd to the corner, which have the two buildings and the garden area and a third lot off of Pine Ave which is the large parking lot which runs behind the two buildings. The property is commercially zoned and located within a City of Manhattan Beach overlay district that permits residential development, so it presents a compelling redevelopment opportunity. One potential configuration includes a single-family residence on the rear Pine Avenue lot, with four townhomes on the two Manhattan Beach Boulevard front lots, According to City guidelines the city told me that condominium development may only require approximately 850 sq. ft. of land per unit, so if the parcels were merged, a higher-density 10-unit condominium project may be possible. Additional development alternatives may include mixed-use projects or continued commercial use. Subject to buyer verification and City of Manhattan Beach approval. The property currently consists of five units with long term tenants, in a combination of retail and office space, offering excellent visibility and access. This prime coastal location is comprised of 943 & 947 Manhattan Beach Blvd. and 1137 Pine Ave. Please!!! Do not walk the property or disturb the tenants who are running their business daily

Palm Springs, CA 92264
4830
sqft5
Beds6
Baths A cinematic interplay of architecture, landscape, and light defines this South Palm Springs estate that reimagines modern desert luxury. Nestled in the exclusive Andreas Hills enclave, the residence offers a rare harmony of artistry, comfort, and absolute privacy. Originally envisioned by the acclaimed firm Tichenor & Thorp, this Moorish-inspired masterpiece has been thoughtfully reimagined for contemporary living. Spanning nearly one third of an acre, the estate features 5 bedrooms, 5.5 baths, and over 4,800 square feet of refined living space including a private guest house and exceptional bedroom separation for privacy and flow. Every detail reflects the designers' celebrated eye for form, proportion, and garden composition. Grand scale meets serene restraint with high ceilings, tall Venetian plaster walls, and graceful arched passageways that frame curated views of courtyards and lush gardens. Carrara marble surfaces, broad skylights, and French doors bring balance and light, while the formal living room's commanding fireplace provides a striking architectural centerpiece. The chef's kitchen is both functional and inviting, blending custom cabinetry, an oversized marble island, and generous workspace that opens seamlessly to the family room. Designed for connection, it accommodates everything from morning coffee to large scale entertaining with effortless sophistication. Outdoors, the home's series of covered and open air patios dissolve boundaries between structure and nature. A fireplace warmed loggia, alfresco dining area, and intimate garden vignettes encourage lingering under the desert sky. Mature 100 year old olive trees, towering date palms, and lush layered plantings form a tranquil backdrop to the dramatic pool and secluded spa, enhanced by outdoor showers and complete privacy. With owned solar, a gated motor court, and every modern refinement, this Andreas Hills estate is both a timeless architectural statement and a deeply livable sanctuary, a rare composition of light, texture, and soul.

La Quinta, CA 92253
0
sqft0
Beds0
Baths Build your dream home on this exceptional 23,958 sq. ft. lot located within the exclusive Madison Club. Perfectly positioned with sweeping views of the Santa Rosa Mountains and overlooking the lush landscaping of the Practice Facility, this homesite offers both serenity and inspiration. Centrally located and only steps away from the clubhouse, dining, wellness center, and other world-class amenities, this is an unparalleled opportunity to create a private retreat in the most prestigious community in the desert.

Page 0 of 0



