search properties
Form submitted successfully!
You are missing required fields.
Dynamic Error Description
There was an error processing this form.
Encinitas, CA 92024
$4,950,000
5761
sqft6
Beds6
Baths Welcome to 301 Cantle Lane, one of the more impressive homes within the Knightsbridge gated community. The resort like manicured grounds offers rose gardens, ocean views, walking trails, large lawn spaces, privacy, chicken coop, separate guest house with it's own driveway, gate and two car garage. The outdoor area is a true oasis, featuring a large pool and spa, ideal for enjoying the California sunshine, all on over two acres of flat usable land, fully fenced. This home has been fully renovated in 2020 and 2025, over $700,000 was invested into not only the cosmetic upgrades but major system like HVAC and hot water heaters. See documents section for full upgrade list.
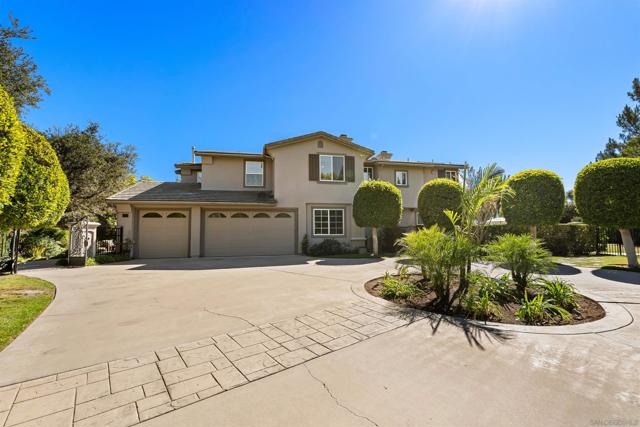
Carmel, CA 93923
1718
sqft3
Beds3
Baths Welcome to Sea Grass Cottage, a newly remodeled Carmel Point sanctuary with custom, high-end finishes. Enchanting landscaping surrounds this one level, sophisticated home, designed with relaxation in mind. The high ceilings and large windows pour natural light into every corner of the open floor plan. High end appliances and furnishings outfit the kitchen and living space. The beautiful primary bedroom features a fireplace, large en-suite bathroom, and walk-in closet. The comfortable second bedroom is located with a view of the sunny courtyard. The separate guest room and en-suite bathroom provide a private oasis for your visitors. Located on a quiet street close to Carmel River Beach, Sea Grass Cottage is a perfect home base to enjoy all Carmel has to offer.

Banning, CA 92220
6500
sqft9
Beds6
Baths 17.59 Acres. Incoming Development The Cross Roads Project. For Investors or Developers. 3 homes on the property. Main home is 3 bedrooms with an office and 3 bathrooms. Large family room, Living room with fire place. Formal Living room and dining room. Kitchen with breakfast bar and breakfast room and walk in pantry. Laundry room. Large patio and garden area outside. 2 car garage. 2nd home 3 bedrooms 2 bathrooms. Nice size living room with fire place, dining room, kitchen and laundry room. Small home with 1 bedroom and one bath. patio and dethatched laundry room. 40 X 80 huge steal building with 2 floors on the sides. Sports Bar, commercial sink, Office and 3/4 bath. Wood burning stove. Tool Room. Upstairs plenty of storage and one side has an extra living area. ( used to be used as a Family Owned truck Company & repair shop and still could, has a commercial meter.) Also Laundry area w/ washer & dryer in shop. Loads of truck parking. Pole barn for parking RV's and ATV's or anything else needed. Good size Storage shed with built in air compressor next to steal building as well as a sunk in ground reefer trailer for storage. ATV's or horses tons of off road trails. Cows, horses and all animals welcome. Full pig pen built in. Deep fire pit to roast turkeys. White rail fencing the entire property. Gorgeous scenery from all directions and not far from the City for shopping. Freeway just minutes away with under pass. solar panels. RZR Trails. Corner property runs from Bobcat Rd. to Hill Top Drive( an additional 20 Acres next door available for almost 40 Acres) Also just South of New Crossroads Project.
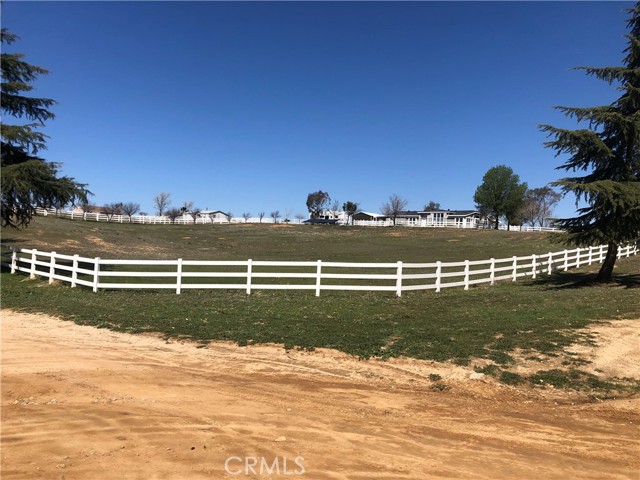
Palm Springs, CA 92264
4790
sqft4
Beds5
Baths Rare offering within LINEA, a private gated community of only 14 homes in south Palm Springs. 3088 Linea Terrace features minimalist architecture with an artist's attention to visual rhythm, massing and scale. Anchored by a 90-foot expanse of oversized Fleetwood glass sliders facing a 60-foot lap pool, the proportions are grand and harmonious. Linea is an exceptional neighborhood - 14 all white modern homes sited for maximum privacy. 3088 Linea Terrace has perhaps the best street presence - elevated lot, stunning colonnade -- and features the award-winning G floor plan. The soul of this home is its simplicity. The design is clean and bold, the spaces expansive, the landscape low-maintenance. The setting in Andreas Hills is epic, just minutes from central Palm Springs, nestled between mountains on all sides. Four bedrooms and five baths. The main house features the primary suite and two well-separated guest suites, as well as a dedicated media room. The attached one-bedroom casita has its own street entrance. Linea has its own private gate but the HOAs are very low, and you own the land. Three-car garage, fully owned solar, pergola with outdoor kitchen (including wet bar, grill and refrigerator), outdoor shower, covered patio with misters, enormous steam shower in primary. Built for entertainment or your fortress of solitude, minutes from downtown Palm Springs and all its amenities.

Palm Desert, CA 92260
4723
sqft4
Beds5
Baths Rare opportunity to build a brand-new custom home in prestigious Ironwood Country Club, on one of the community's last original parcels and once owned by Bing Crosby. This elevated approx. 1 acre. homesite is mostly approved with not much left to go vertical, with panoramic mountain views as the backdrop. The 4,723 sq. ft. Desert Modern design by Bob Tyler of RTF Design features 4 bedrooms, 5 baths, open-concept living, and seamless indoor-outdoor spaces including pool and entertainment areas. Two experienced luxury builders are available to complete the project, giving the buyer flexibility and confidence in quality. Located minutes from El Paseo, this boutique development offers exclusivity, history, and the rare chance to personalize a new high-end home in South Palm Desert.

Coronado, CA 92118
2670
sqft4
Beds4
Baths Relaxed coastal living defines this custom Coronado Village residence, ideally suited for both full-time enjoyment or as a refined vacation retreat. Designed by Kevin Rugee, AIA and built by Qualcraft Construction, the home offers generous living spaces thoughtfully arranged for both entertainment on a larger scale as well as everyday ease of enjoyment and comfort. A series of well-proportioned living areas creates a natural rhythm throughout the home - allowing gatherings to expand effortlessly while also offering inviting spaces for quieter moments. The residence features four bedrooms, all located upstairs, and an office on entry to the home, providing flexibility, privacy, and ease of living. The kitchen is fabulous and serves as a central hub, appointed with top-of-the-line Viking and Bosch appliances, granite countertops, and seamless connection to the surrounding living spaces. Outdoors, a private entertaining oasis invites year-round enjoyment with a built-in gas fire pit, BBQ, spa with waterfall feature, outdoor shower, and covered living area—an ideal extension of the home’s relaxed coastal lifestyle. Rarely available in this desirable Village location, the home is just moments from local shops, restaurants, and everyday conveniences—offering the quintessential Coronado lifestyle in a setting designed to be enjoyed by all.
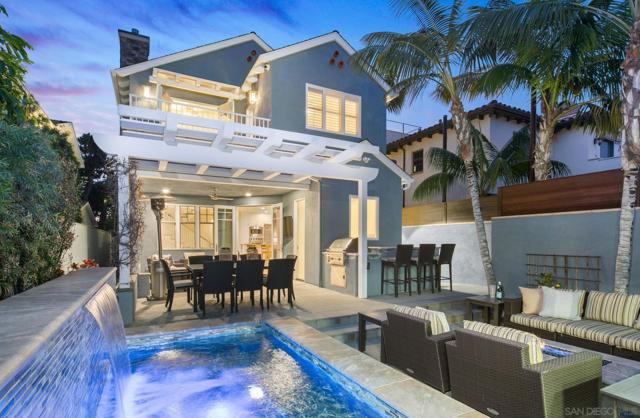
Newport Beach, CA 92661
2352
sqft4
Beds4
Baths Nestled on one of Peninsula Point's most desirable streets, one block from the bay, beach, the Wedge, and the West Jetty View park, this beautifully remodeled and turnkey-furnished primary residence or luxury vacation retreat perfectly blends timeless style with modern comforts. The inviting main living area flows seamlessly into the dining space, creating a warm, sophisticated ambiance--French doors open to a spacious patio, ideal for morning coffee or evening gatherings. The open-concept kitchen features granite countertops, a Sub-Zero refrigerator, and direct access to a second outdoor patio with its own built-in fireplace--perfect for alfresco dining. Bathed in natural light, the home offers four bedrooms and three and a half bathrooms. The tranquil primary suite boasts its own fireplace, a spa-like en-suite bath with a BainUltra massage tub, and a custom walk-in closet. A standout feature is the expansive, fully renovated roof deck finished with elegant copper trim. This versatile space provides panoramic views of the water, city lights, and breathtaking sunsets, making it ideal for entertaining or quiet relaxation. Additional highlights include a three-car direct-access garage, slate roof, skylights, custom stainless steel handrails inside and out, weather-resistant windows and a garage door, a new quiet, high-efficiency heater, a weather-resistant air conditioner, custom closets, and an outdoor shower. Home is located minutes from Balboa Pier, Balboa Island Ferry, the historic Fun Zone, Peninsula Point Racquet Club, and Lido Marina Village--offering you the best of Newport Beach's coastal lifestyle.
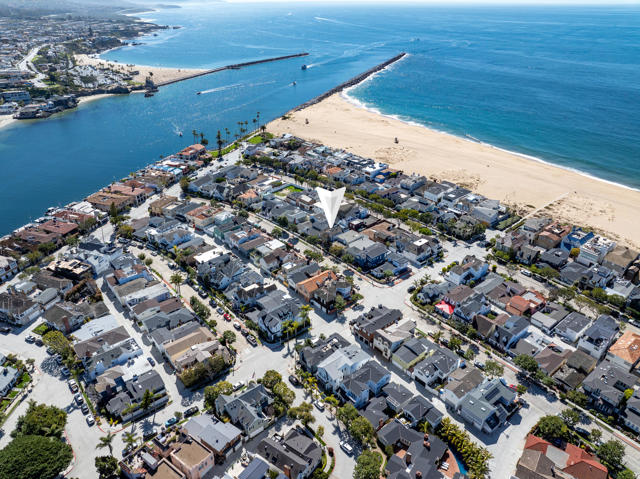
Santa Monica, CA 90403
3248
sqft4
Beds5
Baths Located in the highly desirable heart of Santa Monica, just moments from the bustling Montana Avenue, this luxury townhome at Terrapin Crossings epitomizes contemporary, refined living. Thoughtfully designed with exceptional craftsmanship, this newly constructed home boasts imported finishes, energy-efficient solar technology, and state-of-the-art smart-home features.Spanning over 3,300 square feet, the residence offers a spacious layout with four bedrooms, five bathrooms, and an expansive 1,000-square-foot rooftop deck. Perfect for entertaining, the rooftop features an outdoor kitchen, a solar panel trellis, and stunning views of the ocean and city.Inside, the home is defined by 10-foot ceilings and a bright, open floor plan accented by premium features such as floor-to-ceiling Fleetwood doors, electric skylights, Ortel fireplaces, and designer fixtures. The gourmet kitchen is a chef's dream, outfitted with Sub-Zero, Miele, and Wolf appliances. The tranquil primary suite includes a spa-inspired bathroom and a custom walk-in closet for ultimate luxury.Built with sustainability in mind, the property includes dual Tesla storage batteries, an oversized private garage with an EV charging station, and a robust security system. This exceptional residence is within close proximity of Santa Monica's premier shopping and dining, offering a rare opportunity to enjoy the best of coastal living.

Los Osos, CA 93402
3393
sqft4
Beds5
Baths Coastal Luxury with Breathtaking Morro Bay Rock and Water Views. Nestled in the heart of Baywood–Los Osos, this four-bedroom, four-and-a-half-bath coastal retreat captures panoramic views of the iconic Morro Rock and the serene bay-front water and beyond. This residence interior blends organic earth tones, natural textures, and mid-century architectural details. Floor-to-ceiling windows flood the open-concept living spaces with light, seamlessly connecting indoors with the stunning coastal backdrop. The gourmet kitchen showcases high-end appliances, custom cabinetry, and an expansive island, perfect for entertaining in style. The home features four private bedroom suites. Each bedroom serves as its own sanctuary with en-suite bathrooms designed for tranquility and sophistication. An expansive deck invites relaxation with a spa, fire pit, and unobstructed water views—ideal for morning coffee, sunset toasts, bird watching or stargazing under the coastal sky. Just steps from Baywood’s vibrant downtown, you’ll enjoy local coffee shops, wine tasting, breweries, and fine dining. Outdoor enthusiasts can explore nearby hiking trails or set out across the bay by paddle board or kayak. This a a rare opportunity and more than a home—it’s a coastal sanctuary in one of California’s most sought-after communities, offering beauty, tranquility, and adventure at your doorstep.
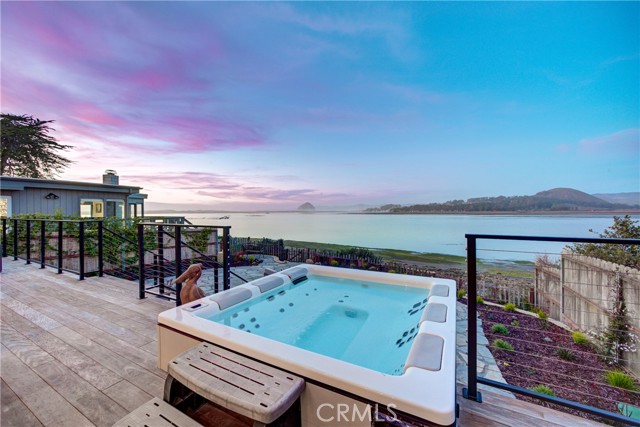
Page 0 of 0



