search properties
Form submitted successfully!
You are missing required fields.
Dynamic Error Description
There was an error processing this form.
Los Angeles, CA 90067
$4,975,000
2281
sqft2
Beds3
Baths Located in the heart of Century City, the legendary glass towers at Park Elm Century Plaza, designed by world-renowned architects Pei Cobb Freed & Partners, stand as a striking testament to modern luxury. Rising 44 stories with walls of 10-foot floor-to-ceiling glass, each residence showcases sweeping panoramic views and a lifestyle defined by elegance, security, and resort-style living with access to world-renowned restaurants and retail in the Century Plaza below. Privately sited off the street with a 24-hour guard gate and valet, this dramatic approach welcomes your home. Residents enjoy a curated collection of amenities, including a resort-style pool and hot tub, a state-of-the-art fitness center, access to a full-service spa, private screening room, a library, wine storage, a game lounge, an event space, and an attentive 24-hour concierge. Every element has been envisioned to enhance life at the highest level. Residence 35B offers 2 bedrooms, 2.5 bathrooms, and approximately 2,281 square feet, complete with a private elevator lobby directly to your unit. A grand entry foyer flows into a spacious great room with a fireplace and access to a terrace, complemented by a custom Snaidero kitchen appointed with professional-grade Wolf, Sub-Zero, or Miele appliances. A private den provides versatility for work or relaxation. The primary suite features a spa-inspired bath, an expansive closet, and a private terrace, while secondary bedrooms with en-suite baths are thoughtfully positioned for comfort and privacy. The Park Elm Residences at Century Plaza is more than a home; it is an architectural landmark and an enduring expression of modern elegance just moments away from the best shopping, dining, and lifestyle Century City has to offer.
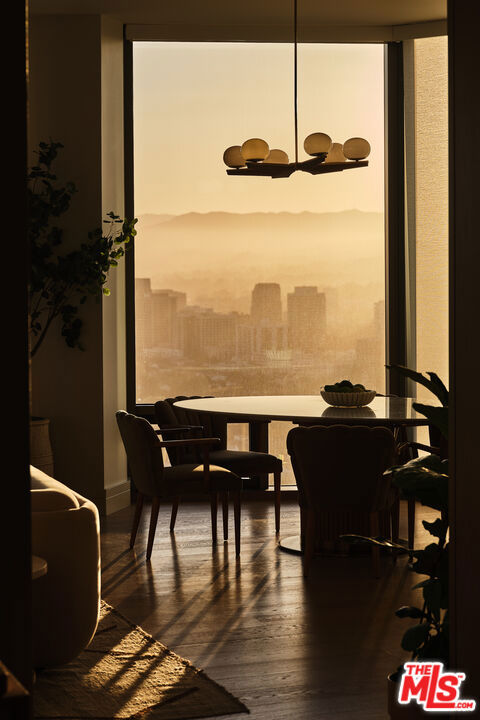
Newport Beach, CA 92662
2400
sqft4
Beds4
Baths Corner Unit! Welcome to your dream home on Balboa Island! This newly remodeled 3-bedroom, 3-bathroom residence offers 2,042 square feet of luxurious living space, seamlessly blending classic charm with contemporary elegance. Step inside to discover an open floor plan, filled with natural light and adorned with high-end finishes. The gourmet kitchen features top-of-the-line appliances, custom cabinetry, and a spacious island, perfect for entertaining. The living area boasts a cozy fireplace and flows effortlessly into the dining space, ideal for hosting family and friends. Upstairs, the primary suite is a serene oasis, complete with a spa-like en-suite bathroom where you can enjoy tranquil island vibes. The two additional bedrooms are generously sized, offering comfort and style for family or guests. Adding to the appeal, this property includes a fully permitted ADU (Accessory Dwelling Unit - 358 SQFT.), providing an excellent opportunity for rental income, a guest suite, or a private office space. Located in the heart of Balboa Island, this home is just steps away from the waterfront, charming shops, and delightful dining options. Don't miss the chance to own a piece of paradise with modern amenities in one of Newport Beach's most sought-after communities!
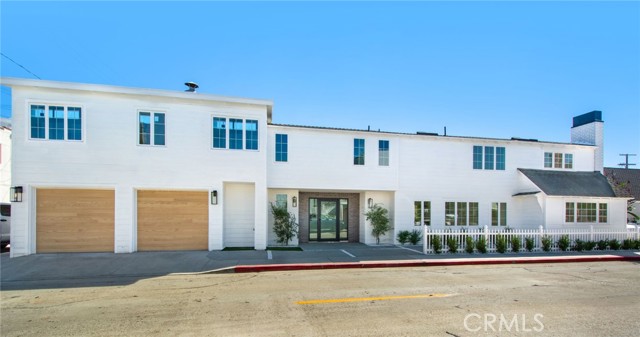
Dana Point, CA 92629
2840
sqft4
Beds3
Baths Single-Level home in Monarch Bay Terrace that combines wide ocean and Dana Point Headlands views with effortless coastal living just moments from world-class resorts, golf, and the harbor. Designed for comfort, serenity, and connection to the outdoors, it offers the rare blend of a substantial 12,000 sq ft corner lot, elegant traditional styling, and a highly sought-after single-level layout. A peaceful coastal retreat, the home welcomes you with warm, timeless interiors and a flowing, functional floor plan that brings ocean views into daily life. Large picture windows frame the coastline, filling the main living spaces with natural light and providing a calming backdrop from morning coffee to unforgettable sunsets. The traditional layout offers defined yet inviting spaces that are perfect for quiet relaxation, hosting family, or accommodating guests with privacy and ease. The generous 2,800 sq ft footprint lives comfortably, featuring four well-appointed bedrooms, plus an office with great views and three baths, including a serene primary suite. The kitchen and dining areas connect seamlessly to multiple outdoor spaces, allowing for indoor–outdoor living throughout the day. For families or visiting loved ones, the additional bedrooms and flexible rooms offer space for work, play, or retreat. Set on an expansive 12,000 sq ft lot, the property’s outdoor areas feel like a series of coastal “rooms”: view terraces for entertaining, a sun-drenched lawn, garden pockets, and peaceful corners perfect for reading, yoga, or sunset wine. The split yard design maximizes both usability and privacy, all while maintaining ocean vistas from most of the property. Located minutes from the Ritz-Carlton, Waldorf Astoria Monarch Beach and Private Beach Club, world-class golf, pristine beaches, and the in-progress revitalization of Dana Point Harbor, this home offers a resort-proximate lifestyle without the congestion of tighter coastal neighborhoods. Loved for its prestige, convenience, and coastal breezes, Monarch Bay Terrace remains one of Orange County’s most desirable communities. Move-in ready with the opportunity to personalize over time, this is the ideal home for downsizers seeking ease and serenity, families wanting long-term coastal roots, second-home buyers craving resort-style living. A rare single-level ocean-view offering in Dana Point’s most iconic coastal enclave.
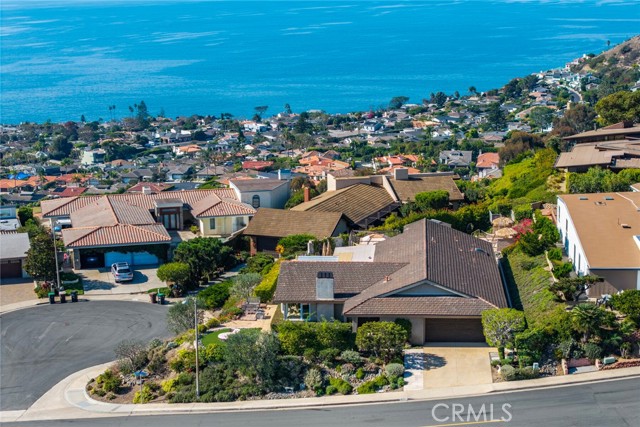
Encinitas, CA 92024
6331
sqft5
Beds6
Baths Commanding one of the premier-view lots in exclusive guard-gated Wildflower Estates, this exceptional estate captures unobstructed west-facing panoramic mountain and Olivenhain Valley views with breathtaking sunsets—among the finest in the community. Set high on a private hilltop and spanning nearly 1.9 acres, the property offers a rare combination of privacy, scale, and resort-style outdoor living. The expansive entertainer’s backyard features a sparkling vanishing edge pool and spa with waterfall, built-in BBQ, generous lawn areas, and multiple covered and open patios designed to fully embrace sunset views and seamless indoor-outdoor living. The residence offers 5 bedrooms and 5.5 baths, thoughtfully designed with a highly desirable first-floor layout that includes a luxurious primary suite and two additional en-suite bedrooms on the main level. Upstairs, two spacious bedroom suites provide ideal accommodation for family or guests. Recently updated interiors blend warmth and sophistication, highlighted by a custom-designed gourmet kitchen featuring 48” Wolf professional gas range with griddle, Wolf vent hood, 48” Sub-Zero refrigerator, Meile dishwasher, Magnifica Calcutta de Oro and Calcutta de Antica porcelain countertops, a farmhouse stainless steel-sink, and an oversized island. The kitchen is further enhanced by a custom coffee and beverage bar, imported Italian tile and flows effortlessly into the butler’s pantry, family room and outdoor entertainment spaces. Living, family, and formal dining rooms are all located on the main level, creating an exceptional layout for both everyday living and large gatherings. Architectural details throughout the home include exposed beam ceilings with heavy timbers, rich knotty pine wood finishes, multiple fireplaces—including indoor and outdoor—custom built-ins and a fire pit. Additional highlights include a private home gym with top-of-the-line equipment, wine storage, and an oversized four-car garage with extensive custom-built-in cabinetry, work bench and tool slat wall. The estate has been meticulously maintained with recently replaced HVAC and irrigations systems and water heaters for both the home and pool/spa. The grounds are professionally landscaped with lush mature gardens, palm trees, fruit orchards, planter beds, and expansive grass flat areas suitable for sports, recreation, gardens, or additional outdoor amenities. Wildflower Estates is a prestigious guard-gated enclave offering a private community park, scenic walking paths, and direct access to expansive equestrian and hiking trails—an unmatched natural setting unique to Olivenhain. Located just minutes from top-rated schools, beaches, shopping, dining, and coastal amenities, this extraordinary estate represents a rare opportunity to own one of the finest view properties in Wildflower Estates, where privacy, luxury, and natural beauty converge.

San Francisco, CA 94123
0
sqft0
Beds0
Baths Welcome to 3548 Pierce Street, an impeccably maintained and newly renovated multifamily building nestled in the heart of San Francisco. This property boasts six units, including two spacious 1-bedroom, 1-bathroom units and four luxurious 2-bedroom, 2-bathroom units, all freshly upgraded to condo-quality standards. In addition to the 6 units, the garage spaces have been cleared out and there is potential for an ADU. Each 2-bedroom unit offers a modern and stylish living space with premium finishes, perfect for discerning tenants. With all 2-bedroom units currently vacant, this property presents a unique opportunity for investors or those seeking multigenerational living in an unbeatable location. Recent updates include a brand-new heating system, a state-of the-art intercom system, and a completely renovated lobby that offers a warm welcome to residents and guests. Additionally, new water heaters have been installed, ensuring comfort and convenience throughout the building. Situated in a walker's paradise with a phenomenal 97 Walk Score, this property is mere steps from vibrant shopping, dining, and entertainment options. 3548 Pierce Street is a rare gem that combines pristine condition, contemporary upgrades, and an outstanding location.

Santa Ana, CA 92703
0
sqft0
Beds0
Baths We are pleased to present Flower Street Apartments comprised of a 20 unit gated apartment complex located in the heart of Santa Ana. All of the units have been COMPLETELY renovated with approximately $500,000 spent over the last 5 years in both the interiors and exterior. The property is individually metered for both gas & electric and has their own water heater. Each unit has a large patio/balcony for the tenants to enjoy. The renovated units include new kitchens with quartz countertops, stainless steel appliances, new bathrooms/showers with new vanities, tile shower walls, high-efficiency toilets, LED recessed lighting and new windows. The exterior renovations include paint, new staircases and decking, security camera system, exterior lighting and new landscaping. The building is also equipped with a fire sprinkler system throughout. There is also a laundry room with owned equipment that generates additional monthly cashflow. Although existing rents are strong, there is still rental upside with the opportunity for a new investor to raise rents for even better cash flow. This is a great investment opportunity for the passive investor who wants a turnkey, pride of ownership property with great cash flow! Agents/Broker of Record takes no responsibility for the accuracy of this information. All information is deemed to be reliable, however, buyer to verify all information & to conduct their own due diligence. Please call listing office for more information.
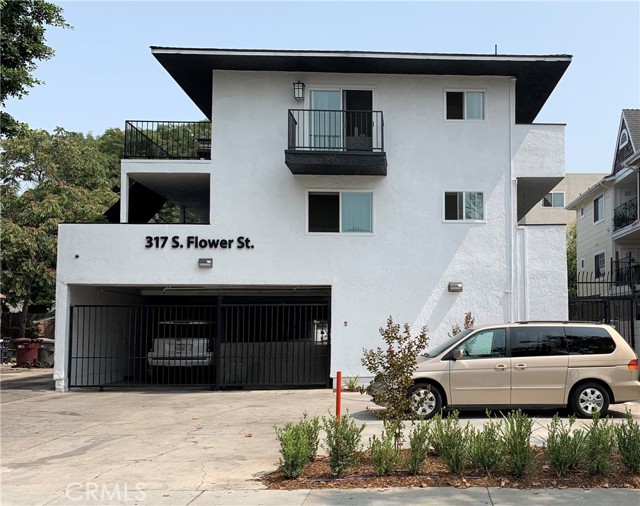
Arcadia, CA 91006
6623
sqft6
Beds6
Baths Step inside and discover a home that truly stands out, both inside and out. This spacious residence features five luxurious bedrooms—three upstairs and two downstairs—each with its own private en suite, plus a dedicated office for working from home. Elegant crown moulding adds a touch of sophistication throughout, while five fireplaces create cozy gathering spaces year-round. The living room greets you with a grand bay window, flooding the space with natural light and offering beautiful views. Step outside to a covered patio, where you’ll find a stunning backyard oasis complete with a sparkling pool, private jacuzzi, and an enchanting life-size dollhouse—perfect for play or imaginative entertaining. Gather friends and family around the outdoor firepit, or host guests in the fully equipped ADU, giving everyone a taste of resort living. The kitchen boasts a picture-perfect window overlooking the backyard, making every meal feel special. Impeccably maintained, spacious, and designed for both everyday comfort and unforgettable gatherings, this home is ready for you to make lasting memories. Don’t miss your chance to own this extraordinary retreat—schedule your private tour today.
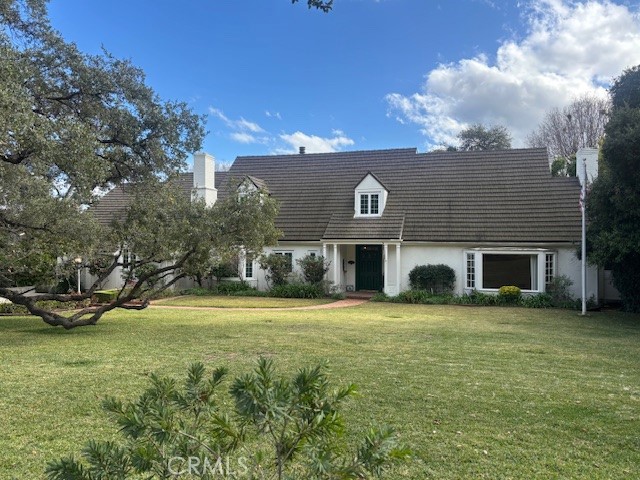
Newport Beach, CA 92660
3672
sqft6
Beds5
Baths Opportunity awaits in this modern two-story residence located in the prestigious Baycrest South neighborhood of Dover Shores in Newport Beach. Set on a desirable lot, this expansive home offers 6 bedrooms and 5 bathrooms with exceptional potential for renovation, customization, or redevelopment. The spacious floor plan provides a strong foundation to re-imagine the interiors, enhanced by abundant natural light and dramatic floor-to-ceiling windows. A sprawling primary suite opens to a grand patio, creating a seamless indoor-outdoor living experience. Dover Shores is known for its tranquil setting and prime location near top-rated schools, 17th Street dining and shopping, John Wayne Airport, and Newport Beach’s iconic coastline. Whether you’re looking to refresh or refine your dream home, this property presents a rare opportunity in one of Newport Beach’s most sought-after communities. Property sold as-is.
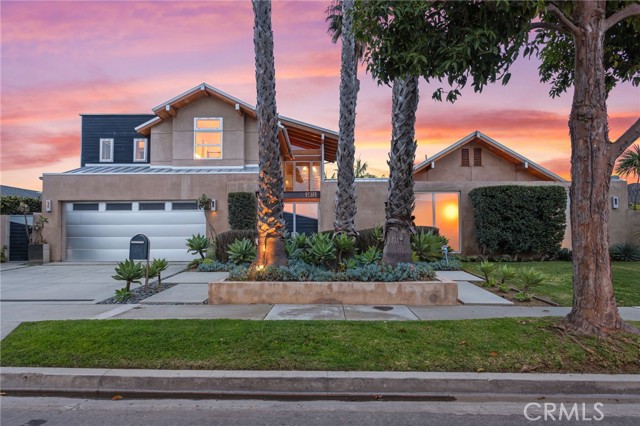
Hesperia, CA 92345
0
sqft0
Beds0
Baths This property features parcels totaling ±710 Acres of prime land for a future Master Planned Community. Located in San Bernardino County in the City of Hesperia’s (sphere of influence). Zoned for special development (SD) under the city general plan. Property is located one hour from Ontario International Airport and center of the California Inland Empire and within minutes of beautiful Lake Silverwood and local mountain ski resorts. Property also has a mile of frontage along the California aqueduct with stunning views of water, mountains and desert landscape. The property has easy access to I-15 along with highway 138 to the south. Easy access to Summit Valley Rd and Ranchero Rd. City of Hesperia, a progressive city with good staff for quality projects. This property is located just north of the Silverwood Maser Planned Community.
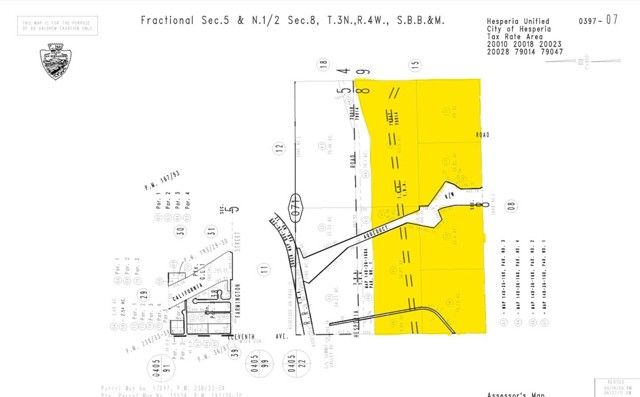
Page 0 of 0



