search properties
Form submitted successfully!
You are missing required fields.
Dynamic Error Description
There was an error processing this form.
Hesperia, CA 92345
$4,970,000
0
sqft0
Beds0
Baths This property features parcels totaling ±710 Acres of prime land for a future Master Planned Community. Located in San Bernardino County in the City of Hesperia’s (sphere of influence). Zoned for special development (SD) under the city general plan. Property is located one hour from Ontario International Airport and center of the California Inland Empire and within minutes of beautiful Lake Silverwood and local mountain ski resorts. Property also has a mile of frontage along the California aqueduct with stunning views of water, mountains and desert landscape. The property has easy access to I-15 along with highway 138 to the south. Easy access to Summit Valley Rd and Ranchero Rd. City of Hesperia, a progressive city with good staff for quality projects. This property is located just north of the Silverwood Maser Planned Community.
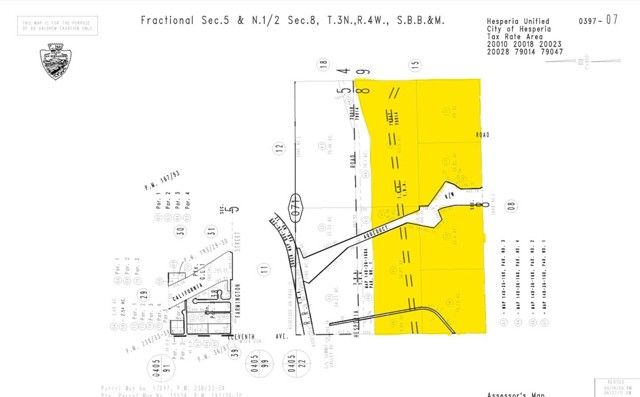
Encinitas, CA 92024
5761
sqft6
Beds6
Baths Welcome to 301 Cantle Lane, one of the more impressive homes within the Knightsbridge gated community. The resort like manicured grounds offers rose gardens, ocean views, walking trails, large lawn spaces, privacy, chicken coop, separate guest house with it's own driveway, gate and two car garage. The outdoor area is a true oasis, featuring a large pool and spa, ideal for enjoying the California sunshine, all on over two acres of flat usable land, fully fenced. This home has been fully renovated in 2020 and 2025, over $700,000 was invested into not only the cosmetic upgrades but major system like HVAC and hot water heaters. See documents section for full upgrade list.
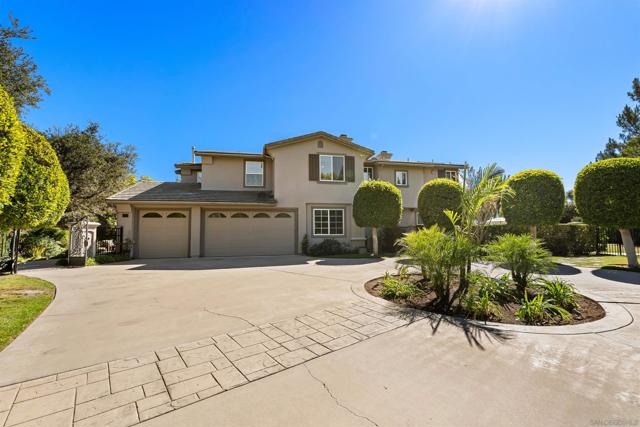
Carmel, CA 93923
1718
sqft3
Beds3
Baths Welcome to Sea Grass Cottage, a newly remodeled Carmel Point sanctuary with custom, high-end finishes. Enchanting landscaping surrounds this one level, sophisticated home, designed with relaxation in mind. The high ceilings and large windows pour natural light into every corner of the open floor plan. High end appliances and furnishings outfit the kitchen and living space. The beautiful primary bedroom features a fireplace, large en-suite bathroom, and walk-in closet. The comfortable second bedroom is located with a view of the sunny courtyard. The separate guest room and en-suite bathroom provide a private oasis for your visitors. Located on a quiet street close to Carmel River Beach, Sea Grass Cottage is a perfect home base to enjoy all Carmel has to offer.

Burlingame, CA 94010
0
sqft0
Beds0
Baths IRREPLACEABLE Downtown Burlingame Location. STEPS TO DOWNTOWN. First Time on Market in 50+ Years. Walk Score: 97. Howard Ave (1 Blk), Burlingame Ave (2 Blks), Caltrain Burlingame (2 Blks). VERY LARGE, SPACIOUS Units: 2 BR/2 BA (911 SF to 945 SF),1 BR/1 BA (540 SF to 600 SF). Generational Purchase Opportunity. Excellent Unit Mix: Six (6) 2 BR/2 BA, Three (3) 1 BR/1 BA Units. Dishwashers in All Units. Potential to Add In-Unit Washer & Dryers. Spacious Balconies (Outdoor Living) and Private Storage Rooms. Achieve Luxury Apartment Home/Condo-Quality Finishes @ $6/SF Rents w/ Renovations and Unit Turns. Top To Bottom Elevator Access (Elevator Can Be Restored). Potential to Convert 9 Tucked-Under Carports to 3 ADU's (1 BR or 2 BR Units @ +/- 648 SF Each). 3 Additional ADU's Equate to $118,000 ($9,900/Month) in Additional Rents. 100-Block of Lorton Ave Offers R-4-I Zoning: High Density Residential w/ Incentive Overlay (Less Than 1/2 Mile From CalTrain). R-4-I Zoning Offers Maximum Density of 80 Units/Acre, Equating to 13 Units. R-4-I Tier 1 Height Limit: Up to 46 Ft. (5 Stories) - No Public Benefits Necessary. Multi-Parcel Assemblage Opportunity for Meaningful, Large-Scale Development. Low Operating Expense Ratio (29%). Ask About Multiple Ways to Increase Cashflow and Higher CAP Rate.
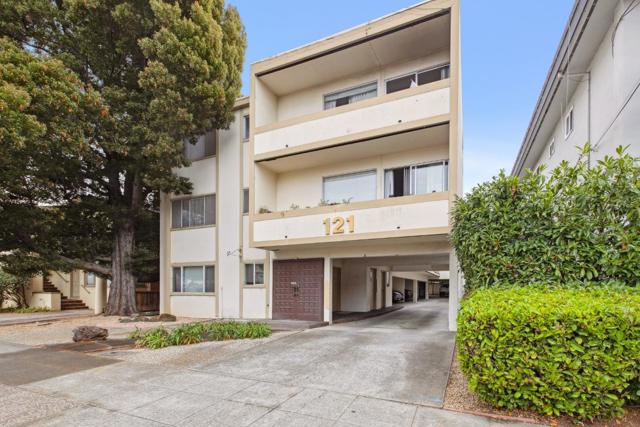
Santa Monica, CA 90403
0
sqft0
Beds0
Baths Premier multifamily investment opportunity located in the highly sought-after city of Santa Monica, one of Southern California’s most stable and supply-constrained rental markets. The property is ideally positioned in a desirable residential neighborhood, just moments from Montana Avenue, Downtown Santa Monica, and Santa Monica Beach, offering exceptional proximity to employment centers, retail, dining, and lifestyle amenities. Santa Monica continues to demonstrate strong rental demand driven by its coastal location, affluent demographics, limited new housing development, and historically low vacancy rates. These market fundamentals provide investors with durable income stability, long-term appreciation potential, and a defensive investment profile. The property offers an attractive opportunity for both current income and future value enhancement, supported by consistent tenant demand and the long-term strength of the Santa Monica multifamily market. This asset is well-suited for investors seeking a high-quality coastal holding in a premier West Los Angeles submarket.
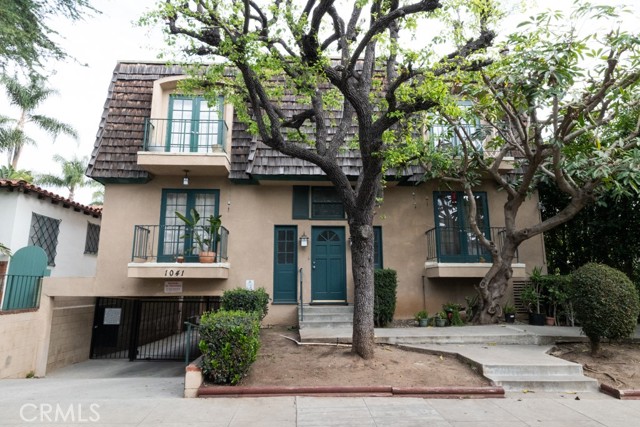
Venice, CA 90291
0
sqft0
Beds0
Baths An architectural multi-unit compound centrally located in the heart of Venice, this four-unit property includes three meticulously designed townhomes, each featuring an open floor plan and private rooftop deck with sweeping views. Each unit offers its own laundry facilities for added convenience. Anchored by a sleek mini pool, the property reflects a cohesive modern vision realized through construction spanning 2005 to 2023, combining refined materials and thoughtful design in a premier coastal setting.
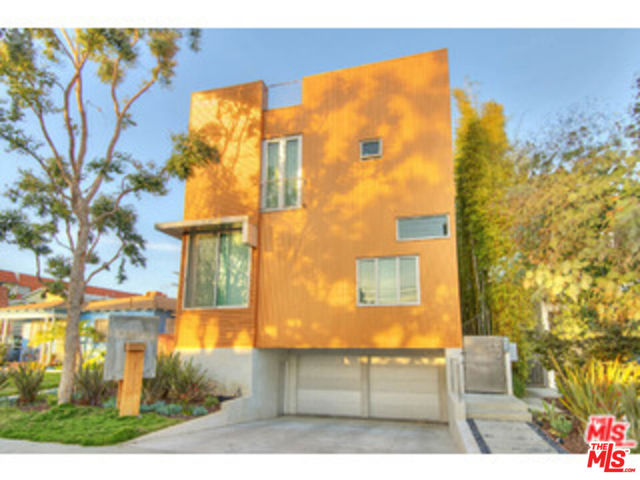
Merced, CA 95341
0
sqft0
Beds0
Baths Fantastic opportunity for investors to own 132 Acres of potential development land in a prime location just outside the city limits of Merced, an area in the path of growth. Located within close proximity to Hwy 99 and Campus Parkway with lots of new commercial development including the soon to be completed Hilton Hotel and convention center. Merced County is one of the fastest growing counties in California, and UC Merced is one of the fastest growing public Universities in the US, The potential upside for residential, commercial, or industrial development is untapped! This 132 Acre property is located on two parcels. Both parcels are being sold together. Property has Merced Irrigation District access rights and a well. There is an older house on the property being sold ‘AS IS’.
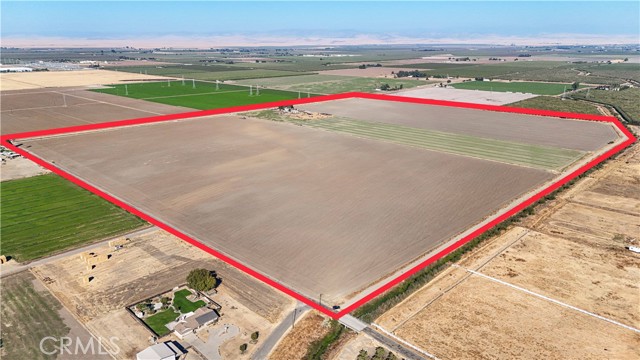
Santa Barbara, CA 93101
0
sqft0
Beds0
Baths Bath Street Flats is a boutique multifamily investment located in one of Santa Barbara's most supply-constrained downtown submarkets, offering hands-off ownership and durable cash flow. Situated just two blocks from the Santa Barbara Public Market and minutes from the Theatre District, the property benefits from consistent tenant demand, strong rental performance, and full occupancy. The asset has been meaningfully repositioned, allowing a new owner to step into a fully stabilized investment with limited near-term capital exposure and current income of $30,250 per month. With high barriers to entry and limited turnover, the property is ideally suited for a 1031 exchange buyer, private investor, or family office seeking stable income and long-term capital preservation in Santa Barbara.A newly constructed ADU (2022) adds additional value, while off-street parking and a modernized on-site laundry facility further enhance tenant convenience. This is a well stabilized investment opportunity, ideal for a 1031 exchange or long-term hold. With its unbeatable downtown location, consistent rental demand, and exceptional curb appeal, Bath Street Flats stands out as an ideal option for a hands-off investor.

Encinitas, CA 92024
7400
sqft6
Beds6
Baths Luxury Estate in Wildflower Estates – Olivenhain Property Overview Welcome to an extraordinary custom estate in the prestigious, manned-gated community of Wildflower Estates, where timeless architecture meets resort-style living. Situated on 2.1 private acres, this residence offers approximately 7,400 square feet of refined interiors, a detached guest house, and breathtaking panoramic views of Rancho Santa Fe and the Olivenhain valley. Designed for those who value both elegance and comfort, this property provides the ultimate Southern California lifestyle. Main Residence • Expansive floorplan designed with a primarily single-level layout, offering seamless living and accessibility. • A private upstairs studio, perfect as a creative space, office, or gym. • Soaring ceilings, oversized windows, and open living areas that maximize natural light and highlight the spectacular valley views. • Chef’s kitchen with professional-grade appliances, center island, and custom cabinetry designed for both functionality and entertaining. • Formal and informal living rooms, each with fireplaces, creating multiple spaces for hosting and relaxation. • Luxurious primary suite featuring spa-inspired bathroom, walk-in closets, and private retreat area. Detached Guest House • A fully independent 2-bedroom, single-level guest residence. • Ideal for extended family, guests, or private staff quarters. • Designed with the same level of finish and detail as the main residence, ensuring comfort and elegance. Resort-Style Outdoor Living • Sparkling pool surrounded by sun-drenched patios. • A fully equipped outdoor kitchen with pizza oven and built-in BBQ, perfect for entertaining year-round. • Expansive backyard designed for resort-like living, offering multiple lounging areas and lush landscaping. • Panoramic sunset and valley views provide a serene backdrop for both intimate evenings and large gatherings. Additional Features • 5-car garages with ample storage and motor court. • Located within one of North County San Diego’s premier gated neighborhoods, known for its exclusivity, equestrian charm, and proximity to top-rated schools, shopping, dining, and coastal beaches. • Gated privacy and security within Wildflower Estates, one of the region’s most desirable enclaves.
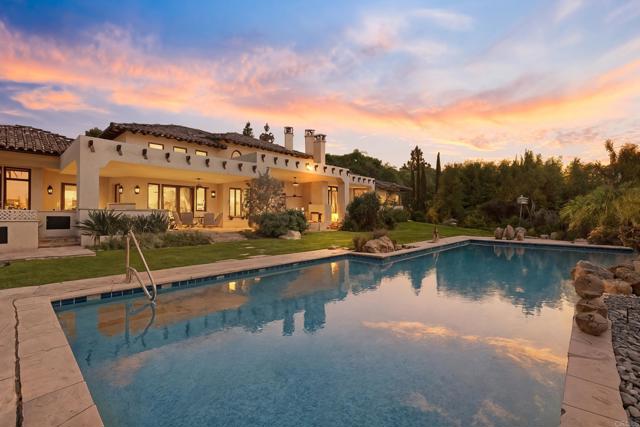
Page 0 of 0



