search properties
Form submitted successfully!
You are missing required fields.
Dynamic Error Description
There was an error processing this form.
Newport Coast, CA 92657
$21,998,000
5738
sqft4
Beds5
Baths Located within the prestigious guard-gated enclave of Crystal Cove in Newport Coast, 24 Timor Sea is a rare single-level ocean-view estate with a bonus room upstairs, ideally positioned on an oversized corner lot to capture sweeping coastline and sunset views. Designed for both effortless living and elevated entertaining, the home offers all bedrooms on the main level, including a spacious primary suite featuring a spa-inspired bath and an expansive walk-in closet. The thoughtful floor plan lives primarily as a single story—an increasingly rare offering in the community—while the existing upstairs bonus room provides flexible space for a media lounge, office, or private retreat. The property had approved plans to expand the second level, presenting an opportunity for a future owner to enhance square footage and add an additional bedroom and bathroom if they were to be resubmitted. A state-of-the-art $300,000 Crestron smart home system seamlessly integrates lighting, climate, security, and whole-home audio through multiple in-wall control screens, offering modern convenience at the highest level. A dedicated movie theatre with surround sound creates a true cinematic experience, and a private gym add to the home’s resort-style amenities. French doors and expansive windows frame stunning ocean vistas while opening to beautifully curated outdoor spaces that enhance seamless indoor-outdoor living. The elevated corner setting maximizes privacy, natural light, and view frontage. Additional highlights include a paid-off solar system, a three-car garage, and close proximity to Crystal Cove’s world-class beaches and shopping promenade. This is a rare opportunity to own a predominantly single-level ocean-view residence in one of Newport Coast’s most sought-after coastal communities with future expansion potential already in place.
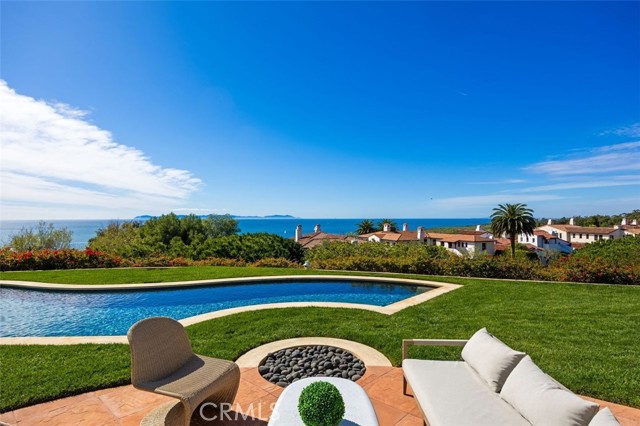
Santa Barbara, CA 93108
9711
sqft5
Beds7
Baths Masterfully built with expansive ocean, island, and mountain views, this contemporary Neoclassical-style residence is privately set in lush landscaping above East Mountain Drive on nearly six acres with a private well system. This sophisticated gated home features large-scale entertaining rooms with soaring ceilings and majestic gallery walls. Multiple sets of south-facing French doors open to breathtaking vistas and myriad outdoor entertaining spaces. Exquisite details combine to create an elegant and livable home with a main floor primary suite of dual baths and closets, three sumptuous guest suites, and an extraordinary infinity-edge pool. Located in a gated enclave of only three estates with a private well system.
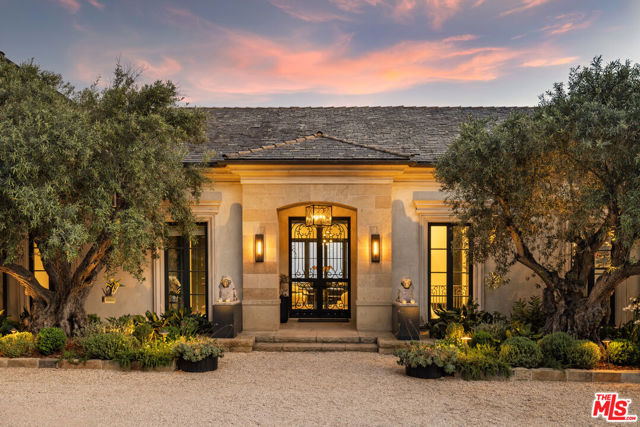
Newport Beach, CA 92660
10106
sqft6
Beds7
Baths Just completed and set within one of Southern California’s most coveted enclaves, this newly constructed residence is a striking expression of refined architecture and modern coastal elegance. Offering exceptional luxury and an unmistakable sense of prestige, it presents a rare opportunity to own a premier estate within the highly sought-after Big Canyon community. Situated on an expansive pie-shaped lot, the home enjoys commanding views of the manicured fairways of Big Canyon Golf Course and the cityscape of Fashion Island. Expertly designed and meticulously executed, the residence spans ~10,106 square feet, seamlessly balancing grand-scale entertaining with intimate, private retreats. The floor plan includes six bedroom suites, seven bathrooms, and a six-car garage, with the option to add a vehicle lift for additional capacity. Soaring ceilings, wide hallways, and generous living spaces create an atmosphere of openness and architectural harmony throughout. A dramatic formal entry, flanked by two private offices, introduces the home’s refined interiors. Beyond, the great room exudes coastal elegance, integrating with outdoor living areas through walls of glass. The family room forms the heart of the home and flows into a chef’s kitchen appointed with a statement island, premium appliances and fixtures, an oversized walk-in pantry, and a striking glass-enclosed wine display. Two bedroom suites are positioned in a private main-level wing, which also includes a laundry and mud room with direct access to the two-car garage. This wing encompasses a well-appointed guest retreat and a primary suite designed as a true sanctuary. The primary suite features a private outdoor sitting area and a spa-inspired bath. The upper level offers a fitness room, an open bonus room, and three additional ensuite bedrooms. A second primary suite mirrors the main-level layout and opens to a private deck with sweeping views of the rear grounds and the rolling golf course beyond. Outdoor living spaces are equally compelling. Highlights include a California Room with built-in BBQ and bar, expansive patios surrounding a zero-edge, infinity pool and spa, multiple seating areas, and a dramatic fire pit overlooking the 13th hole. Residents of Big Canyon enjoy 24-hour guard-gated security, private parks, and lush greenbelts. Ideally located near pristine beaches, world-class shopping and dining, and major transportation hubs, this estate delivers the very best of Newport Beach living.

Pacific Palisades, CA 90272
8305
sqft6
Beds8
Baths Privately set along one of the Palisades' most coveted streets, on the rim side of Amalfi, 1319 Amalfi Road is a refined estate where scale, craftsmanship, and natural serenity converge. Gated and set back off the street, the property is framed by mature landscaping, canyon and ocean vistas, the residence offers a rare sense of privacy while remaining moments from the heart of the Village and the Brentwood Country Mart. The main house unfolds through light-filled interiors defined by custom millwork, soft plaster walls, and warm oak floors. Formal and informal living spaces flow effortlessly, anchored by expansive windows and French doors that open to terraces, lawns, and garden paths beyond. A chef's kitchen, both elegant and functional, features bespoke cabinetry, stone countertops, and seamless connectivity to adjacent dining and family rooms, making it equally suited for intimate living and larger-scale entertaining. Upstairs, you have five bedrooms, including a serene primary suite with verdant outlooks and spa-like bathrooms characterized by natural stone, dual vanities, soaking tubs, and thoughtful detailing throughout. An office overlooking the canyon sits adjacent to the primary bedroom. Four additional bedrooms maintain the same level of finish and proportion, all en suite. The property reveals a true extension of the interior experience: covered patios, manicured lawns, and a pool setting oriented toward Will Rogers and the Pacific Ocean, creating a tranquil backdrop rarely found this close to the coast. A separate guesthouse with kitchenette provides ideal accommodations for extended stays, staff, or a private work-from-home retreat fully integrated yet discreetly positioned. Timeless in design and intentional in execution, 1319 Amalfi Road represents a turnkey opportunity to own a substantial, thoughtfully composed estate in one of Pacific Palisades' most enduring locations. Just a stones throw from some of the best shopping, restaurants and trails that Los Angeles has to offer.
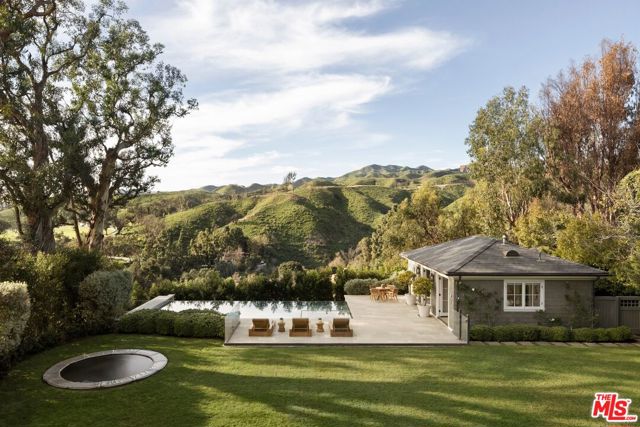
Beverly Hills, CA 90210
6910
sqft5
Beds5
Baths Elvis, Sinatra, Dean Martin: there's good reason that the world's style masters chose to call Trousdale home. Architectural tour de force in the most coveted location of Beverly Hills, Trousdale Estates. Originally designed in 1973 by renowned architect Amir Farr and reimagined by Belgian-born designer Maxime Jacquet, this Lautner-esque modern estate captures the essence of California living. Constructed from glass, steel, stone, and redwood, the residence spans over 8,000 SF and sits at the end of a quiet cul-de-sac. A soaring two-story living room with retractable glass walls frames sweeping city-to-ocean views and opens seamlessly to the expansive lawn, outdoor lounge, and infinity pool and spa. Inside, a sleek kitchen flows into the family room, while the interiors pay homage to the 1970s' open-space aesthetic with a sophisticated, earth-toned palette. The lavish primary suite offers its own lounge, stone fireplace, walk-in closet, and panoramic vistas. Designed for entertainment and relaxation, the estate includes a tiered screening room with state-of-the-art sound, fully integrated Crestron automation, and interiors that balance architectural drama with livable luxury in one of Beverly Hills' most exclusive enclaves.
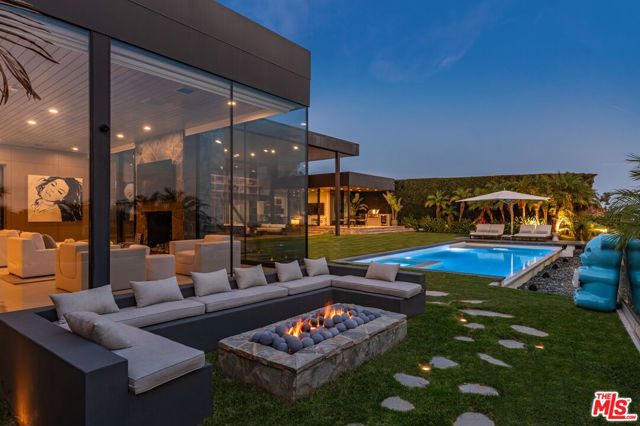
Rancho Santa Fe, CA 92067
22000
sqft8
Beds15
Baths This newly completed luxury estate spans approximately 22,000 square feet (over 17,000 square feet in the main residance) on approximately 2.4 private, usable acres. Fully renovated in late 2024 with exceptional custom finishes throughout, the property features eight en-suite bedrooms, 15 bathrooms (10 full, 5 half), and 16 fireplaces. The chef’s kitchen showcases a 108-inch custom Caliber range, premium Miele appliances, a coffee bar, and fully equipped butler’s pantry with an additional Sub-Zero refrigerator, Miele dishwashers and warming drawer. The almost 3,000 SF primary suite is your own private retreat with his and her immense closets, massage table, red/blue light therapy sauna, heated floors, drawer refrigerators, towel warming drawers and an oversized 10-ft steam shower, all adorned with imported Italian marble. Luxury amenities include 2 separate bars, wine cellar, 1200 square foot Pilates studio/gym, hair/nail salon, office with pool views, and a 15-seat theater with a 20 ft LED screen. New steel doors and windows, wide, white oak plank floors throughout, 13 Toto electric toilets, smart home and top-tier security systems elevate the experience. Outdoor living features a pickleball court, resort-style pool and two terraces with estate views. This private compound consists of a detached 2-bedroom guest house with a chef’s kitchen and laundry, plus a private 1-bedroom casita. A separate gated driveway leads to a 4-car maintenance garage, with a total of 11 garage spaces make this a car collector’s dream. Located just 4 miles from the ocean on the edge of the RSF Covenant, this gated estate offers prestige without HOA restrictions. Meticulously designed, this masterpiece spares no detail, offering unparalleled luxury, privacy, and exclusivity. You won't find a better deal for a new home in Rancho Santa Fe with this level of upgrades, acreage and style! *Broker and Broker's agents do not represent or guarantee accuracy of the square footage, bedroom/bathroom count, lot size or lot dimensions, permitted or un-permitted spaces, or other information concerning the conditions or features of the property provided by the seller or obtained from public record or other sources. Buyer is advised to independently verify the accuracy of all information through personal inspection and with appropriate professionals to satisty themselves.
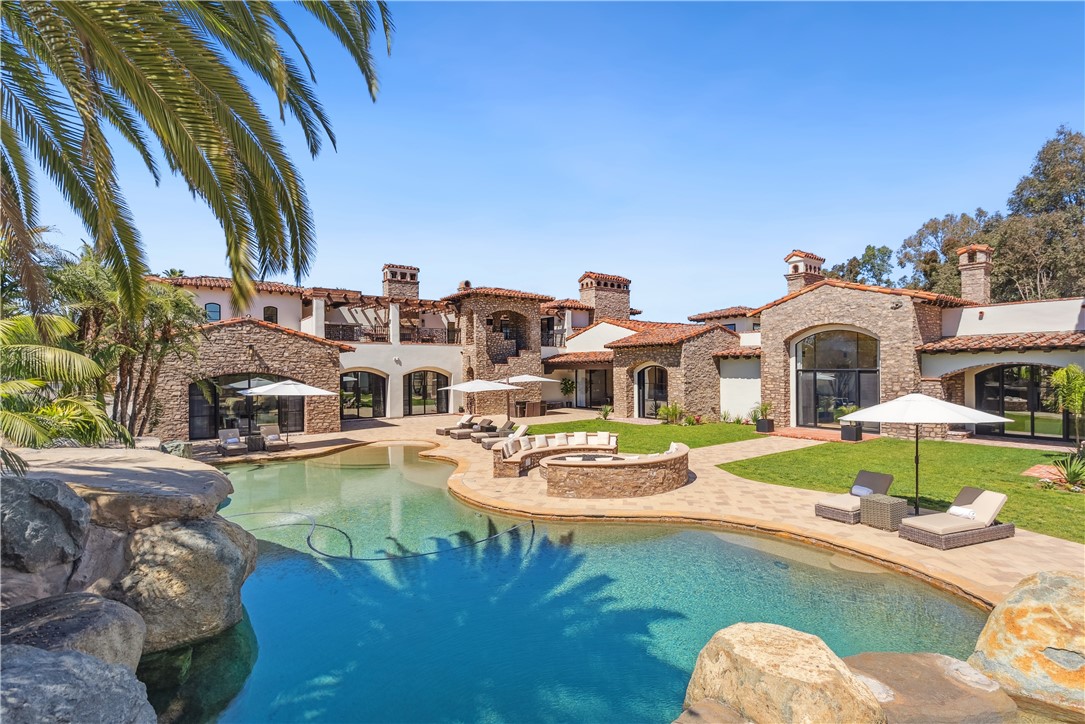
Los Angeles, CA 90077
0
sqft0
Beds0
Baths A remarkable development opportunity in Bel Air designed by world renowned architect Noah Walker. This property offers a rare chance to own a visionary masterpiece in one of the most exclusive locations / streets in the world. Ascend a private driveway to this 1 acre + site, graded and mostly flat. Plans are fully approved to build an approx 17,500 SF estate, carefully designed to have unobstructed views from Downtown LA to the Pacific Ocean. Nestled among the world's most prestigious estates, and just a short 5-minute drive from the esteemed East Gate of Bel Air or Bel Air Hotel. Shown to qualified buyers only.
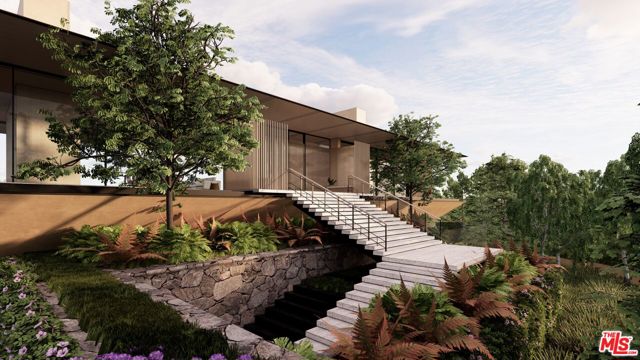
Santa Barbara, CA 93108
8352
sqft7
Beds6
Baths Nestled along prestigious Picacho Lane, this newly renovated estate offers sweeping ocean views and timeless elegance. Set behind a graceful lone private driveway, the home invites you in with a welcoming entry porchperfect for morning coffee or evening fireside moments. Inside, a thoughtfully curated design balances modern sophistication with serene comfort, flowing effortlessly through richly appointed living areas.Ideal for every stage of life, the flexible layout includes an elevator for added convenience and features a main residence thoughtfully paired with a charming guest house and creative cabin. Whether hosting or retreating, the estate offers boundless possibilities for luxury, inspiration, and ease.
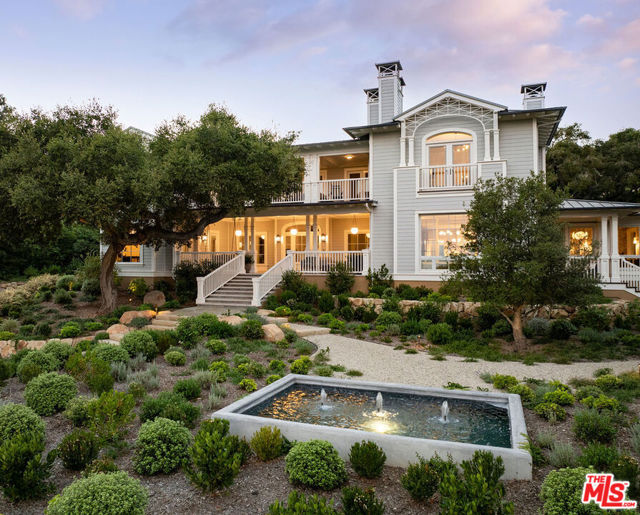
Palo Alto, CA 94301
7930
sqft6
Beds7
Baths Old Palo Alto estate completed in 2012 with Spanish-inspired architecture honoring this prestigious neighborhood of legacy homes. Hand-selected materials, exposed beam ceilings, custom tilework, and refined finishes across nearly 8,000 square feet. 3 levels designed for grand entertaining and everyday living with formal living and dining rooms, private office, study center, caterers kitchen, recreation and media spaces, wine cellar, bar, fitness center, and spa-like amenities including steam shower. 6 bedroom suites include a primary suite with in-room spa bath plus a guest suite accessed from the rear yard. The gated corner lot creates a private resort environment with pool and spa, bocce court, and heated covered terrace with fire pit. Minutes from leading Silicon Valley tech centers, Stanford University, and acclaimed Palo Alto schools. Enduring quality and an exceptional lifestyle in one of the areas most sought-after neighborhoods.
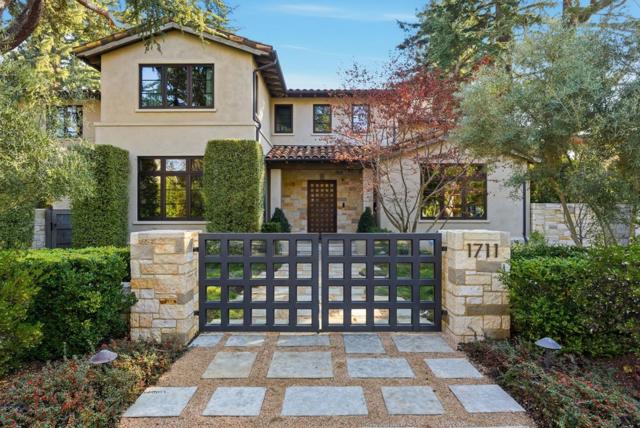
Page 0 of 0



