search properties
Form submitted successfully!
You are missing required fields.
Dynamic Error Description
There was an error processing this form.
San Diego, CA 92130
$4,990,000
3600
sqft4
Beds2
Baths Welcome to this breathtaking 3.7 acre private and exclusive oasis nestled in the serene and desirable coastal community over looking Torrey Pines State Beach and Torrey Pines State Natural Reserve. This is a property that no one has, and does not exist anywhere in Carmel Valley. If you're searching for a once in a life time opportunity to a own something truly special, this property is for you. It is not just you who is looking for an opportunity. This estate is eagerly seeking for someone to unleash their vision on with its endless potential, and awaits a creative owner to transform it into a personalized masterpiece. This 3.7 acre exquisite estate offers 3 structures, one being the the 3,600 sq ft residence, 3 garages with a 988 sq ft bedroom and den above the garage. This unique residential location wows anyone when experiencing it’s expansive outdoor space that presents a tranquil retreat environment with easy access to world-class beaches, top-rated schools, upscale and vibrant shopping and dining.

San Diego, CA 92109
2762
sqft3
Beds4
Baths This gorgeous, large and fully remodeled single family house on the bayfront features ~60 FT OF UNOBSTRUCTED BAY FRONTAGE on an oversized corner lot! Taken to the studs and professionally re-imagined in 2021, this fully furnished, designer home delivers nearly 3,000 SF of airy interiors, four separate outdoor spaces, and three on-site parking spots (one standard garage, one oversized garage built for trucks/boats, plus driveway). Walls of glass frame sparkling water views from the great room, dining area, and gourmet kitchen outfitted with white-quartz counters, stainless appliances, and double ovens. Main level also offers a guest suite with ensuite bath, second living/family room, and powder. Upstairs, the show-stopping primary retreat enjoys sunrise views, its own waterfront balcony, walk-in closet, and spa-style bath. A third bedroom with private balcony and a hall bath complete the level. Whole-home HVAC, European-oak floors, four smart-TVs, outdoor shower, built-in BBQ, and beach gear locker make coastal living effortless. No HOA. Steps to paddle-boarding, short stroll to ocean surf, dining, and shopping. An unrivaled turn-key opportunity for a legacy bayside residence, second home, or high-income vacation rental.
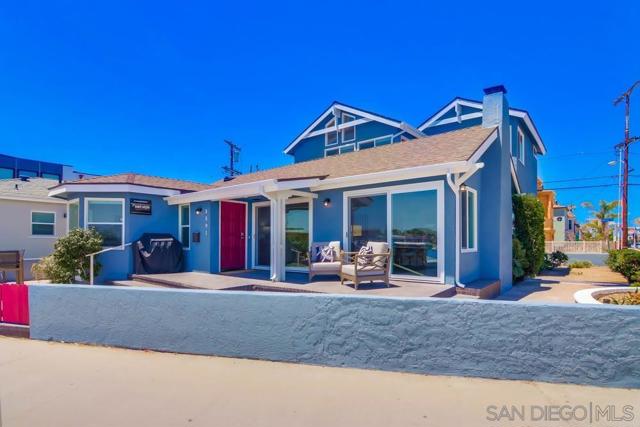
Yorba Linda, CA 92886
0
sqft0
Beds0
Baths PLEASED TO PRESENT ESPARANZA VILLAGE! A WELL ESTABLISHED NEIGHBORHOOD SHOPPING CENTER IN YORBA LINDA. CONVENIENTLY LOCATED RIGHT OFF THE 91FWY, THE PROPERTY CONSISTS OF 3 BUILDINGS SPRAWLED ACROSS 2.5 ACRES IN A DENSE RESIDENTIAL AREA. L-SHAPED SITE PLAN WITH A TOTAL SQ FOOTAGE OF 19,250, 17 UNITS, 10 TENANTS WITH 2 OCCUPYING DOUBLE UNITS. GENEROUS AVAILABLE PARKING EQUIPPED WITH PARKING-LOT LIGHTS AND DELIVERY ALLEY BEHIND BUILDING #2. LONG-STANDING TENANTS CURRENTLY PAYING RENTS AND CAMS. MONUMENT SIGNAGE AND DUAL ENTRY ACCESS ON ESPARANZA RD AND ON FAIRLYNN BLVD. INCREDIBLE LOCATION, READY FOR NEW OWNERSHIP!
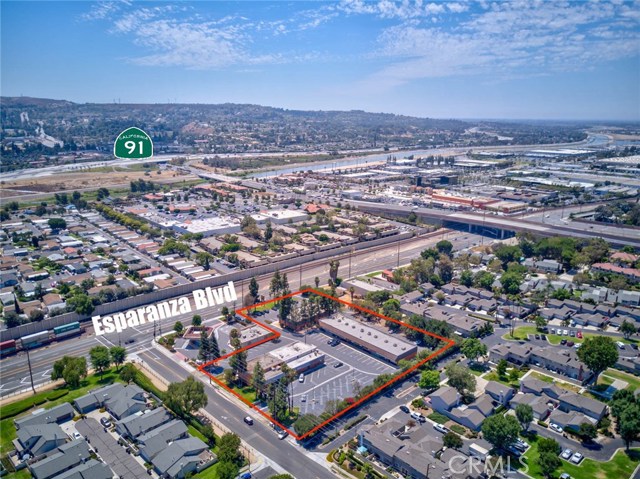
Huntington Beach, CA 92647
0
sqft0
Beds0
Baths This property sale includes a well established and profitable auto repair service business, is now available for sale. Located in a high-traffic area, this well-maintained facility has been serving the community for over 20 years, earning a loyal customer base and a stellar reputation for quality service and reliability. This is a prime location situated in in the beautiful city of Huntington Beach near Beach Blvd a very high-traffic area with excellent visibility and easy access.
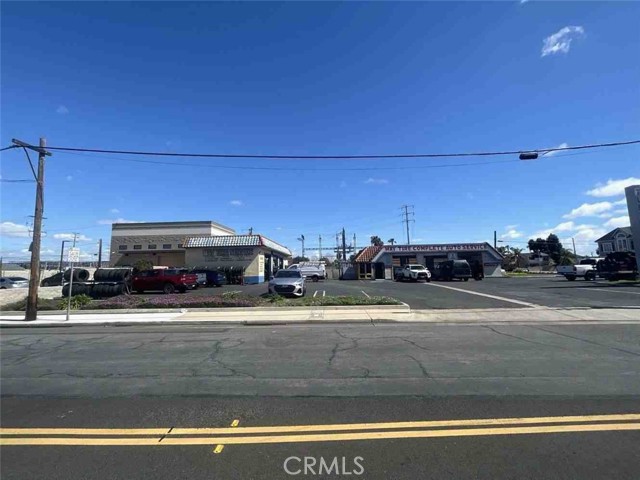
Needles, CA 92363
0
sqft0
Beds0
Baths it is a Million $ crazy price reduction!!! Welcome to the developer/investor who has a vision to make and create high end mobile home park. The gated community has a club house, community pool, putting green, etc with a fantastic lake and mountain view. This sale includes vacant lot phase 2 & 3 (ca 60 acres), boat storage (50 storage, all rented), additional 80 boat storage possibility lot next to, 2 acres commercial vacant lot.It is located block away from the casino hotel at the marina. The ferry to Arizona is there as well.
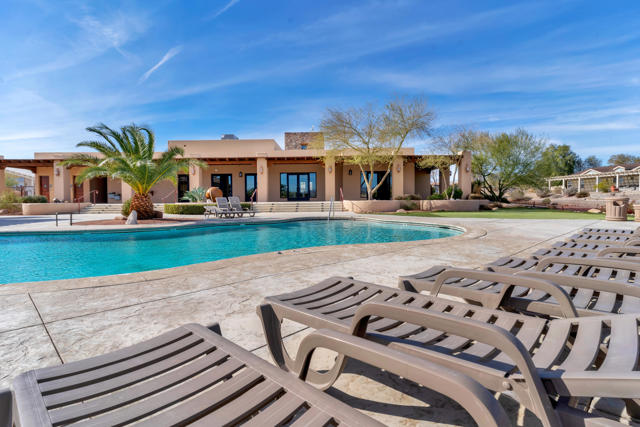
San Jose, CA 95127
0
sqft0
Beds0
Baths Rare Opportunity: ±60 Acres in East Foothills, San Jose — Expandable to 90 Acres! This is a truly rare offering—approximately 60 acres of stunning land in the highly desirable East Foothills of San Jose, just minutes from everything Silicon Valley has to offer. An adjoining 30-acre parcel is also available, allowing buyers to combine both for a total of 90 acres at $6.9 million. An existing private well adds incredible value, making the property ideal for creating your own vineyard, orchard, or other agricultural retreat. A seasonal stream runs along the edge of the land, bordered by a neighboring apricot mini orchard—adding both charm and potential utility. Buyers are encouraged to bring their own creative vision—whether it’s: Subdividing for single-family residential homes Developing multifamily units Establishing a cultural, educational, or religious center Or exploring other high-potential land uses. Buyers are strongly advised to conduct their own due diligence with the City and County of San Jose regarding zoning, re-zoning, subdivision, and permitted uses. Seller is willing to sell the property in separate parcels as outlined below: Parcel 001: 32 acres – includes a well Parcel 002: 19 acres - includes a house. Parcel 003: 24 acres Parcel 004: 15 acres-includes a spring.
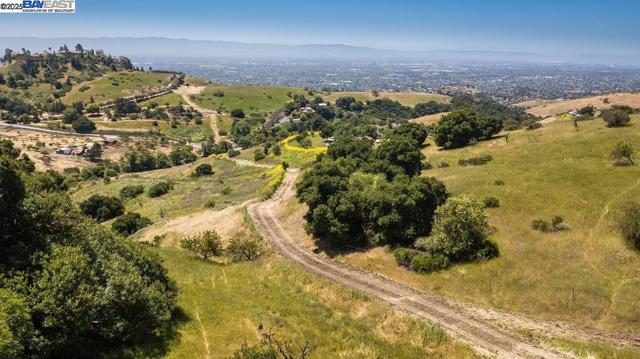
West Hollywood, CA 90069
3921
sqft5
Beds6
Baths Set high above the city in the coveted Hollywood Hills, this three-story architectural retreat with Guest house is the epitome of refined Los Angeles living. Sprawling 180-degree panoramas stretch from the Downtown skyline to the Pacific Ocean and on the clearest days, Catalina Island graces the horizon. Tucked away behind lush, mature, and terraced landscaping on a private estate lot, the residence offers five sumptuous bedrooms and six baths, married with the serenity of a hideaway yet moments from the cultural energy of the city. Walls of glass dissolve the boundary between inside and out, while multiple terraces beckon the mild Southern California climate. The interiors glow with wide-plank wood floors, recessed lighting, and vaulted ceilings with exposed beams a warm, architectural counterpoint to ultra-modern finishes. At its heart, the chef's kitchen dazzles: a restaurant-grade La Cornue range anchored by custom oak cabinetry, dual dishwashers and premium fixtures frame a space made for effortless entertaining. Adjacent open dining and living zones flow seamlessly to an outdoor lounge and expansive deck a rare luxury in the Hollywood Hills and an entertainer's dream as the sun dips below the Pacific. A versatile TV room/den, complete with closets, offers the flexibility to serve as an additional bedroom ideal for guests or a private retreat. Upstairs, the primary suite unfolds like a resort retreat complete with walk-in closet, spa-inspired bath, and private terrace with sweeping views. Just off this level, the second terrace features built-in outdoor heaters perfect for year-round comfort while enjoying the breathtaking panorama. The third level presents a purposeful family room, wet sink and fridge for convenience, plus three uniquely finished guest bedrooms each with their own ensuite bath and generous storage. Enjoy ultimate convenience with a full laundry room downstairs and an additional laundry area complete with washer and dryer tucked neatly into the upstairs bathroom. Step outside and live as though on vacation every day: multiple terraces and patios, lounging zones, a shimmering pool and spa all arrayed to capture light and view. With the smart iAqualink system, pool and spa temperature and settings are controllable remotely pure ease and the automated fully retractable pool cover adds an extra layer of conveience and saftey. Two motorized sun-shades elegantly manage light and privacy throughout the day. Underpinning the beauty is serious forward-thinking infrastructure. Fully paid $30,000+ Tesla solar panels promote eco-conscious living while lowering energy cost. A whole-house water filtration system, whole-house fan, in-wall flat screens (three), Sonos sound zones (7 indoor, 4 outdoor), Nest cameras, Rachio irrigation system and a 240-volt NEMA 14-50 outlet in the garage for EV charging all converge in a home that's as smart as it is chic. A detached guest structure includes a full kitchen, bath and its own courtyard ideal for visiting friends, extended stays or a boutique home office. This is more than a home it's a statement of mega-design, technological intelligence and panoramic beauty. With its vantage from the heights of Los Angeles, it delivers luxury, sustainability, privacy and spectacle in equal measure. Truly a rare opportunity to own a hillside haven with views from downtown to the sea.
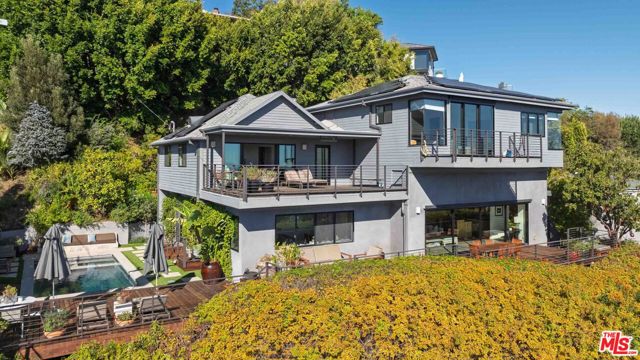
Los Altos, CA 94024
3099
sqft4
Beds3
Baths IMMACULATE AND IMPECCABLE CONDITION! Nestled in the heart of Los Altos, just one block from Grant Park, this EAST-facing custom home blends timeless elegance with modern comfort in a highly coveted neighborhood. The spacious open-concept floor plan is ideal for entertaining and everyday living, showcasing stunning marble and hardwood floors, custom maple cabinetry throughout, granite countertops, a wet bar, recessed lighting, graceful arched windows and doorways, French doors, and three elegant fireplaces. A main-level bedroom with full bath provides perfect flexibility for guests or multi-generational living, complemented by a bright upstairs laundry room, dual-zone central A/C, and full theft/fire alarm system for year-round comfort and security. Abundant natural light fills every space, flowing seamlessly to a private, beautifully landscaped backyard oasis featuring an expansive patio, large grassy lawn, and mature fruit-bearing trees - ideal for al fresco dining, relaxation, or family gatherings. Truly move-in ready and meticulously cared for, this exceptional home is moments from vibrant Downtown Los Altos, Main Street Cupertino, major highways, premier tech campuses, and top-rated Cupertino schools: Montclaire Elementary, Cupertino Middle, and Homestead High.
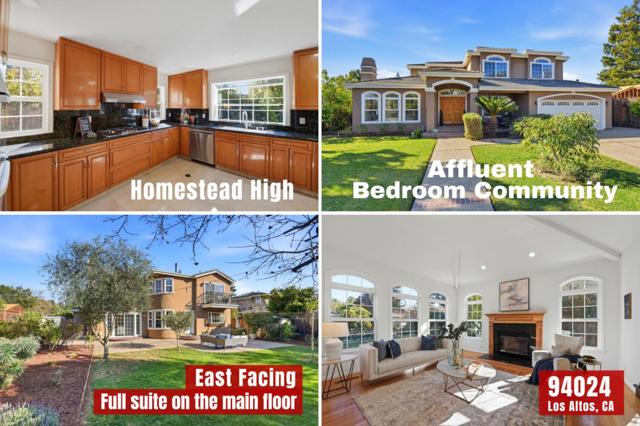
Los Angeles, CA 90013
0
sqft0
Beds0
Baths Motivated Seller! Exceptional DTLA industrial/flex opportunity nestled in between the city’s most vibrant districts. This subdividable campus comprises three spaces—5,500 SF, 5,500 SF, and 8,200 SF—able to be leased separately or combined into a single, expansive footprint. The property sits on a substantial 39,147 SF lot in a DTLA 2040 zone primed for future supportive housing development potential. Phase 1 and Phase 2 improvements already completed, offering immediate occupancy and a clear path to expansion. Two gated, secure parking lots and two loading docks support efficient operations, while bow-truss ceilings and polished concrete floors deliver an authentic industrial aesthetic. Located adjacent to the Toy District, Fashion District, Historic Core, Little Tokyo, and the Arts District, the site offers unparalleled access to DTLA’s creative, showroom, and logistics ecosystems, with strong freeway and transit connections. Property is located in a qualified opportunity zone for potential tax benefits.

Page 0 of 0



