search properties
Form submitted successfully!
You are missing required fields.
Dynamic Error Description
There was an error processing this form.
Pacific Palisades, CA 90272
$4,995,000
0
sqft0
Beds0
Baths Located in the Exclusive "Will Rogers State Historic Park" neighborhood lies a very rare 13,200 square foot property with ocean and mountain views. Previous home was a traditional two story 5,373 square foot home, with a lower level pool on caissons. This is a premier location adjacent to Will Rogers Park with phenomenal hiking and equestrian trails. Only minutes to Pacific Palisades Village, and easy access to the beach and all the Palisades schools. Phase 1 and 2 have been completed, and Seller will be keeping the pool.
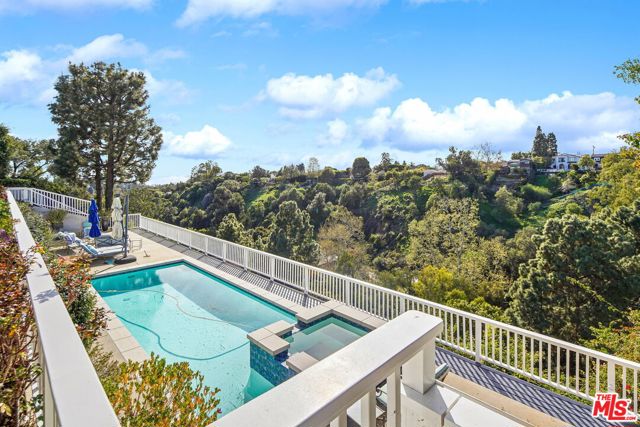
Laguna Beach, CA 92651
1579
sqft3
Beds2
Baths Wake up each morning to the soothing rhythm of the ocean, with endless horizons, sparkling tidepools, and sweeping whitewater views, all from your own private coastal retreat. Situated in the prestigious, guard-gated beachfront community of Laguna Royale overlooking iconic West Street Beach, this spacious and rarely available 3-bedroom residence has been meticulously remodeled with high-end finishes and modern conveniences—including in-unit laundry—for effortless luxury living. The open-concept kitchen, living, and dining areas flow seamlessly onto a full-length, ocean-facing balcony, ideal for taking in the breathtaking views of the Pacific Ocean and Laguna’s picturesque North Coast. While many homes promise ‘resort-style living,’ Laguna Royale truly delivers. With two expansive communal decks featuring outdoor seating, a heated oceanfront pool and spa, a fitness center, and 24/7 security, this exclusive community offers an unparalleled coastal lifestyle. Additionally, residents enjoy the convenience of an on-site property manager, elevator that serves every floor, two reserved parking spaces, and private, gated access to one of Laguna Beach’s most coveted destinations—West Street Beach. Here, every day feels like a luxurious vacation you can call home.
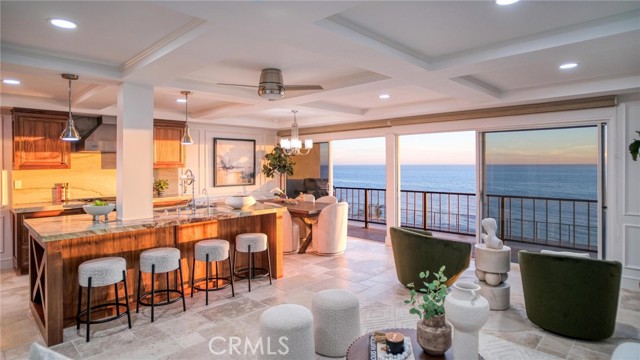
Pacific Palisades, CA 90272
0
sqft0
Beds0
Baths A rare opportunity to develop a world-class estate on 6.2 acres in Pacific Palisades, offering sweeping views of the Pacific Ocean and Santa Monica Mountains. With approximately 1.5 acres of buildable area and a recent soils approval from the City of Los Angeles, this is one of the largest and most significant land offerings in the area. The sale includes preliminary civil and structural plans, as well as a fully realized schematic design by renowned architecture firm Vantage Design Group for a 17,500 SF modern residence. The proposed design is a composition of interlocking volumes arranged around a multi-level courtyard, spanning three levels each with its own material palette and unique perspective. The main living and dining areas are oriented toward the ocean, while guest and spa wings rotate outward to embrace canyon and mountain views. The primary suite and family spaces are positioned to capture sweeping vistas along the coastline. A private, serpentine drive gradually reveals the home, culminating in a dramatic motor court that introduces the residence as a study in dynamic geometries, monumental scale, and refined material contrasts. Interiors are envisioned in rough-hewn limestone, plaster, and timber, and open on all sides to the surrounding landscape. The partially buried lower level houses a free-flowing garage and entertainment zone, illuminated by a dramatic prismatic courtyard. Outdoor amenities in the schematic design include a 6,000 SF lawn, two infinity edge pools, terraced grassy area, and a full-size sports court. The design also includes a home theater, spa, two elevators, multiple entertaining spaces, and garage parking for nine vehicles. A legacy project in one of L.A.'s most coveted neighborhoods, ready for the next visionary to bring it to life.
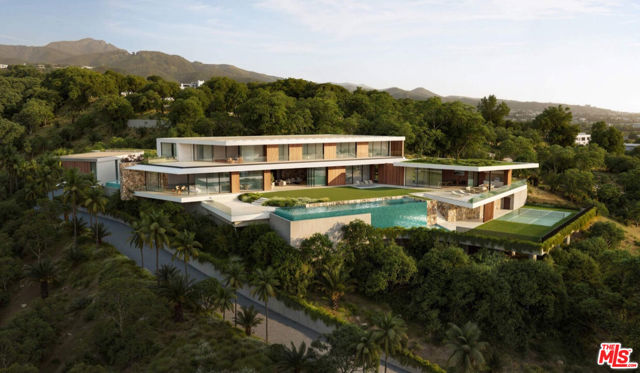
Tarzana, CA 91356
6200
sqft5
Beds8
Baths Brand-New Custom Estate | Tarzana's Crown Jewel Experience the pinnacle of luxury living in this newly constructed custom estate, perfectly situated in one of Tarzana's most coveted enclaves. Privately set behind a gated driveway off Vanalden Ave, this 5-bedroom, 8-bath architectural masterpiece seamlessly blends timeless elegance with cutting-edge design. Step inside to soaring coffered ceilings, natural light streaming through oversized windows, and a fluid floor plan designed for both grand entertaining and intimate moments. At the heart of the home lies a stunning glass-enclosed wine cellar, anchoring the formal dining and living rooms with dramatic flair. The living room's stately fireplace opens to a tranquil courtyard, while the expansive family room connects to a breakfast nook and chef's dream kitchen outfitted with Sub-Zero and Wolf appliances, a statement quartz island, and panoramic views of the resort-style backyard. Disappearing walls of glass create effortless indoor/outdoor flow, leading to a backyard paradise with a sparkling pool, cascading waterfalls, spa, fire pit, and a fully equipped BBQ station with its own dedicated bathroom. A spacious guest suite, powder room, and laundry room complete the main level. Upstairs, four additional en-suite bedrooms await, including a show-stopping primary suite with vaulted ceilings, fireplace, and tree-framed views. The spa-like primary bath features a soaking tub with peaceful vistas, a generous walk-in closet, and dual balconies overlooking the valley. A light-filled library/study area adds a touch of functionality to the upper floor. Downstairs, indulge in a private media theater, gym/game room, and an additional bath perfect for work-from-home or guest privacy. The property includes a 3-car garage along with ample outdoor space for up to 12 additional vehicles, offering parking for 15+ cars and potential RV accessideal for entertaining on a grand scale. Currently nearing completion, this estate represents the finest in Southern California luxury detail, meticulously curated for comfort, beauty, and lifestyle.
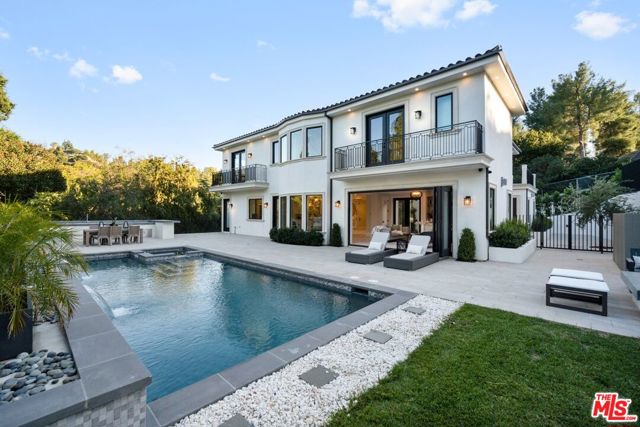
Pacoima, CA 91331
0
sqft0
Beds0
Baths We are excited to present 12335 Osborne Place, a 100% affordable development project located in Pacoima, California. This 46,035 square foot (1.06 acre) lot will be delivered with RTI (Ready to Issue) plans for a 5-story building that will include 293 affordable units. The project plans feature a great unit mix of 281 one-bedroom units, and 12 two-bedroom units. Additionally, zero parking is required per AB 2345. This offering is situated within a qualied Opportunity Zone, providing a range of benets for investors. Investors can take advantage of signicant tax incentives, including the deferral, reduction, and potential elimination of capital gains taxes, which can greatly enhance overall returns. Furthermore, the project will benet from ongoing and future developments in the area, leading to rent growth and gentrication. The city of Pacoima is undergoing revitalization by developing a pedestrian-friendly and community-oriented downtown along Van Nuys Blvd, stretching between Laurel Canyon Blvd and San Fernando Rd. Phase 1 of this initiative has already been implemented, which included measures to slow down trafc along Van Nuys Blvd. The city is collaborating with the County of Los Angeles to secure funding for the next stage of revitalization. This next phase aims to enhance the facades of existing structures in the area with the goal of establishing a vibrant city center focused on the arts, shopping, dining, and new nightlife opportunities.

Los Angeles, CA 90049
2905
sqft4
Beds5
Baths Nestled at the entrance to the ultra-exclusive Rivers Road in Brentwood, this rare John Byers Traditional Country Estate embodies timeless California charm on one of the neighborhood's most coveted gated corner parcels. Approached by a long private driveway, the property unfolds across more than 30,000 square feet of flat, horse-zoned land with majestic mature landscaping. Designed by legendary architect John Byers, the classic country farmhouse exudes warmth and understated elegance. Glorious natural light pours through every window,.The gracious living room with elegant fireplace sets the tone for intimate gatherings, while the gourmet chef's kitchen and adjacent dining area form the heart of the home. A separate guest studio with bath offers flexibility for visitors, a home office, or creative pursuits. Additional features include ample parking, a coveted horse zoning designation, and the extraordinary opportunity to either preserve and enjoy this architectural treasure as-is, expand the existing footprint, or build anew. RTI plans are nearly complete for a +/- 14,000 sqft. estate, with the added benefit of potentially re-addressing the property to prestigious Rivers Road where the gated driveway to the property is located.

San Diego, CA 92127
5417
sqft5
Beds6
Baths Tailored for elevated living, this exquisitely upgraded residence in the Estates at Del Sur blends refined design, intuitive functionality, and serene privacy. Every detail has been thoughtfully curated—from custom millwork and handcrafted finishes to extensive storage and a smart, flowing floor plan. A seamless indoor-outdoor experience unfolds through vanishing pocket doors and a motorized screen, opening the heart of the home to the expansive California Room, complete with built-in heaters and a fireplace. Inside, the gourmet kitchen makes a statement with rare Lemurian Blue granite counters, dual refrigerators, a walk-in pantry, and extensive custom cabinetry—designed for both everyday comfort and elevated entertaining. Wide-plank Duchateau oak flooring runs throughout the main living areas, complemented by dramatic lighting from top-tier designers and handmade Phillip Jeffries wallpaper in the dining room, powder room, and primary suite. The luxurious primary bath features Carrara marble, heated floors, and a spa-like atmosphere, while a secondary suite includes a walk-in jetted tub with chromatherapy, fast-fill and fast-drain functionality. Outdoors, a thoughtfully positioned fire pit provides front-row views of soaring paragliders off Black Mountain, occasional hot air balloons, and roaming local wildlife. The built-in BBQ pavilion includes granite counters, a sink, refrigerator, and mature fruit trees—pomegranate, lime, lemon, and Valencia orange. Additional highlights: wide paver walkways designed for strollers or mobility access, five-zone HVAC system, custom cabinetry throughout (including casita, living room, kitchen, and multiple bedrooms), central vacuum, epoxy-coated garage floors with built-in storage, double-insulated walls, paid solar, and a security system with motion sensors. Set within a private, gated enclave of just over 50 homes, with access to all Del Sur amenities—resort-style pools, scenic trails, parks, and a staffed resident clubhouse—this residence offers rare quality and comfort in one of San Diego’s most sought-after communities.
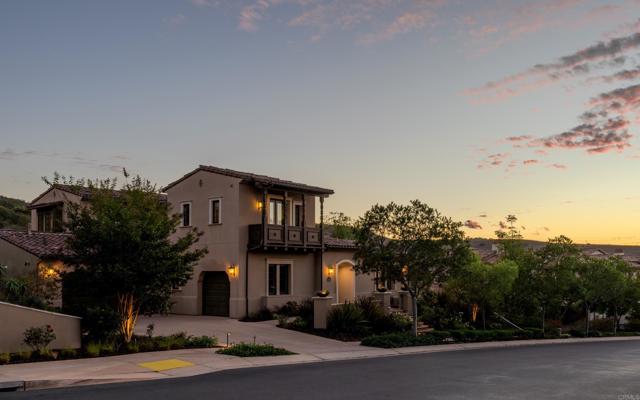
Santa Monica, CA 90403
4400
sqft5
Beds7
Baths Situated in the heart of Santa Monica, enjoy the ultimate lifestyle with LA's finest coffee, shopping, and dining just moments from your front door. Sophisticated and timeless, this contemporary eco-friendly residence blends architectural elegance with sustainable design all in the award winning Franklin School District. Originally built in 2009 and exceptionally well maintained, this light-filled home features soaring ceilings, skylights, glass walls, and an exposed steel floating staircase, creating an effortless sense of openness and style.The chef's kitchen is equipped with Energy Star stainless steel appliances, a large center island with breakfast bar, and seamless flow into the family room and private courtyard perfect for indoor-outdoor living. The main level also offers a dining room, living room, and an ensuite bedroom ideal for guests or an office. Upstairs, the primary suite serves as a private retreat with dual glass walls, a spa-inspired bath with steam shower and soaking tub, and access to a loft space. Two additional bedroom en-suites complete the second floor, while the top level features two lofts and a rooftop deck showcasing ocean and mountain views. The ground level includes a guest suite with separate entrance, an oversized gym, and a garage made for a car collector's dream with parking for up to 5 cars! Built with sustainable integrity, the home includes hydronic radiant heat floors, low-E double-pane windows, AEP Span metal roofing, natural ventilation systems, and energy-efficient insulation. Offering exceptional design, eco-conscious construction, and an unbeatable central Santa Monica location, this home perfectly balances luxury, functionality, and enduring quality.

Oceanside, CA 92054
0
sqft0
Beds0
Baths **Approved Plans for a 9-Unit Ocean View Condo Community** Irreplaceable Coastal Development Opportunity • 9,829sf Lot which is to be “Shovel Ready” by May 2026 • Incredible Unit Mix: Eight (8) 3-Story 3Bdrm/3.5Bthrm & One (1) 1-Story 1Bdrm/1Bthrm • Each 3-Story Unit to Have Rooftop Deck & Garage Parking • Walkable to the Beach, Oceanside Pier, Downtown Oceanside, the Seabird Ocean Resort, & Mission Pacific Hotel
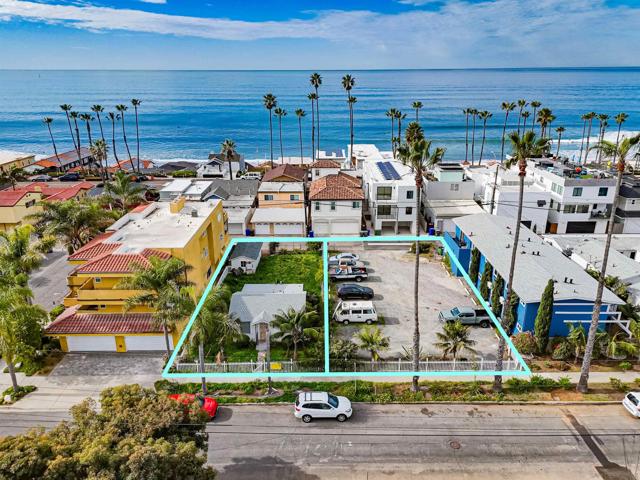
Page 0 of 0



