search properties
Form submitted successfully!
You are missing required fields.
Dynamic Error Description
There was an error processing this form.
Woodland Hills, CA 91367
$4,995,000
6518
sqft5
Beds6
Baths Introducing an extraordinary new construction nestled in the highly sought-after Walnut Acres enclave of Woodland Hills. This 5BD/6BA home is bathed in natural light and offers graceful transitions between indoor and outdoor spaces. Upon entry, a warm living area sets the tone, where a serene color palette and white oak floors flow effortlessly into the formal dining room, an ideal setting for both intimate dinners and lively gatherings. At the heart of the home, the sophisticated kitchen is outfitted with a La Cornue range, Thermador appliances, rustic white oak cabinetry, and a richly appointed butler's pantry designed for effortless entertaining. The adjoining family room opens directly to the kitchen and is anchored by built-in shelving and expansive floor-to-ceiling pocket doors, opening to the backyard for the ultimate California indoor-outdoor living. The first floor is completed by a guest en-suite, a private office, a theater room, and a stylish powder bath. Upstairs, the remarkable primary suite serves as a private sanctuary with soaring ceilings, two custom-designed walk-in closets, a decorative fireplace, and a tranquil balcony overlooking the grounds. The spa-like primary bath indulges with dual vanities, generous counter space, a soaking tub, an oversized walk-in shower with built-in bench, and a private water closet. The three additional bedrooms offer their own en-suite bath and abundant closet space. Just right off of the bedrooms, a beautifully outfitted laundry room with dual washer/dryers, extensive cabinetry, and a deep sink ensures both style and function. The grounds are an entertainer's dream, featuring a private pickleball/basketball court, sparkling pool with waterfall and spa, built-in barbecue, expansive lawn, and a sleek firepit with integrated seating. Additional highlights include a Control4 smart home system and a three-car garage with a gated driveway. Perfectly positioned minutes from award-winning El Camino Charter High School, the El Camino Shopping Center, and the premier boutiques and dining along Ventura Boulevard, this exceptional residence delivers modern sophistication and unmatched convenience in one of Woodland Hills' most sought-after neighborhoods.
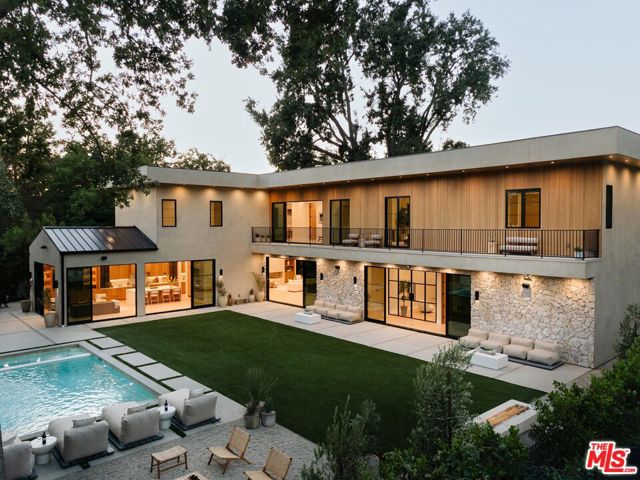
Laguna Beach, CA 92651
2674
sqft4
Beds3
Baths Welcome to 3208 Bern Court, a stunning coastal retreat perched on a beautifully landscaped, very large lot, in the heart of Laguna Beach. Step into an open and airy floor plan filled with natural light and breathtaking vistas from nearly every room. This beautifully designed 4-bedroom, 3-bathroom home spans almost 2,700 square feet and offers breathtaking panoramic ocean, Catalina Island, coastline, canyon and white water views that capture the true essence of California coastal living. This homes offers a very spacious primary suite, gourmet kitchen, great room with high vaulted ceilings, a separate dining room, surround sound, security system and much more! Situated on a quiet cul-de-sac, the property offers a rare sense of privacy and tranquility, yet remains just minutes from downtown Laguna Beach, world-class beaches, art galleries, dining, and entertainment. The large backyard oasis features a an outdoor kitchen and fireplace with a private pool and spa, making it perfect for relaxing or entertaining with the Pacific Ocean as your backdrop. Ideal for families, this home is located within walking distance of top-rated school, parks, hiking trails, and recreational facilities including tennis courts, pickleball, and basketball courts. The combination of location, lifestyle, and luxury makes this a truly rare opportunity in Laguna Beach. Don’t miss your chance to own a slice of paradise at 3208 Bern Ct—where sweeping ocean views, privacy, and convenience come together in perfect harmony.
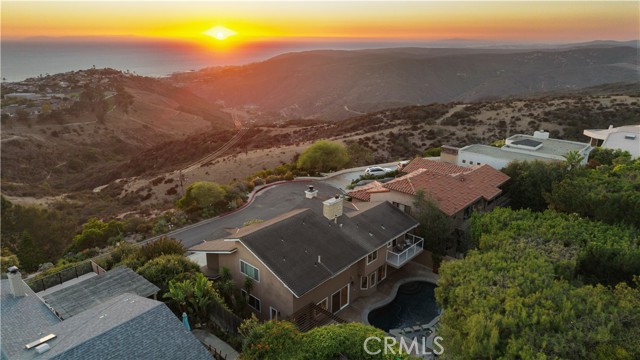
Los Angeles, CA 90049
5159
sqft5
Beds6
Baths Wonderfully expansive Mediterranean-style home uniquely sited at an east-west curve on Banyan Drive in Mandeville Canyon. Three stories, with a double-height entry, 2209 Banyan boasts vast entertainment spaces, many with grand ebony-colored fireplaces, the formal living room is host to a custom-built marble-topped wet bar, elegant coving, wainscoting, and banks of modern bespoke shuttered windows. The family room with tray ceiling leads to a beautifully appointed chef's kitchen with 60" dual oven range, wine cooler, generous pull-up island, and access to outside. This bright 5-bedroom, 5-bathroom home has undergone a comprehensive list of renovations and upgrades with unmatched quality throughout; no corner of this stand-out property or grounds has been left untouched. Many of the bedrooms feature fireplaces, large closets, detailed ceilings, and walk-out balconies, some with city or mountain views. En-suite features include marble floors and vanities, as well as a combination of stand-alone bathtubs and walk-in showers. Privacy abounds in the unique tiered gardens, with vignettes that house a hot tub, red-light sauna, sheltered seating, and an outstanding pavilion over an outdoor kitchen with counter-height dining for eight and wall-mounted TV, perfect for viewing parties and sports events. Other standout features include an elevatorrecently serviced and wallpaperedan Lutron Smart lighting system (app-controlled), electronic blinds in the primary suite, and a three-car garage with Tesla charging station. This home is close to the Westridge Trailhead, a paradise for hikers and bikers alike, and is situated in a quiet, notable neighborhood of Brentwood
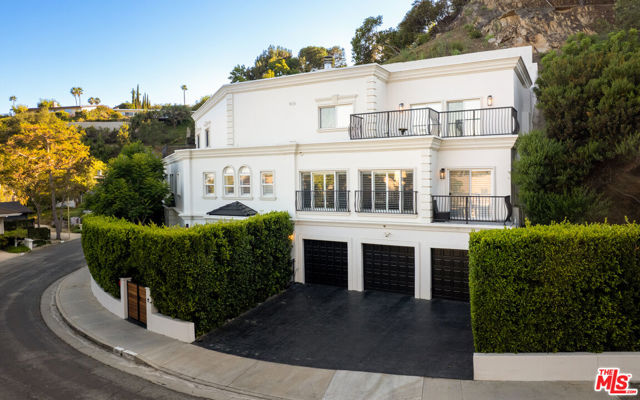
Santa Monica, CA 90401
1835
sqft2
Beds3
Baths Designer Masterpiece Inspired by Mandarin Oriental Singapore! Unit 811 is a statement of modern elegance, luxury, and tranquility! This 2-bedroom, 2.5-bath residence spanning approximately 1,570 square feet has commanding unobstructed ocean and whitewater views. Designed by celebrity interior designer Steven Cordrey, this breathtaking home is artfully modeled after the Mandarin Oriental Hotel in Singapore, fusing international sophistication with beachfront serenity. Every detail has been thoughtfully curated from the designer wall finishes to the soft, tailored lighting, and elevated textures -- all guided by Feng Shui principles to create a space of harmony and effortless living. The expansive living and dining areas open onto a private terrace with panoramic views of the Pacific. Both bedroom suites are generously sized, with spa-like baths and custom closets. The sleek, open kitchen features premium appliances and is perfect for entertaining or everyday indulgence. As part of The Seychelle, enjoy access to an unmatched amenity suite: Rooftop saltwater pool, Jacuzzi, and loungeYoga & Pilates studio, fitness center, and sun terrace, 24-hour concierge, doorman, and security, Business center, clubroom, private storage, and guest parking! Located in the heart of Santa Monica near Shutters Beach, boutiques, bike paths, and world-class dining, Unit 811 is adjacent to Unit 801, offering the rare opportunity to combine both residences into a singular, iconic coastal estate of nearly 2,400 square feet of designer perfection in one of Santa Monica's premier oceanfront addresses. A once-in-a-lifetime chance to own a custom-designed legacy property steps from the Pacific.

Los Angeles, CA 90019
3443
sqft5
Beds4
Baths Set on a quiet promontory in the heart of the coveted Brookside neighborhood, this historic Tudor residence is gracefully set back from the street, framed by two lush grassy knolls that create a grand and private arrival. The entryway welcomes you with classic black-and-white checkered tile, evoking the home's rich architectural heritage and original year of construction. Beyond, an oversized step-down family room showcases preserved original ceiling details and is bathed in natural light, with French doors that open seamlessly to an outdoor dining terrace, perfect for indoor-outdoor living. A front-facing private office is richly appointed in Portola Green, featuring intricate moldings that lend both character and sophistication. The formal dining room is generously scaled yet intimate, finished in Portola Roman Clay and designed to comfortably host large gatherings. The family room lounge offers expansive backyard-facing windows that flood the space with light, complemented by a custom bar ideal for entertaining. The kitchen is both dramatic and functional, featuring vaulted ceilings, Viking appliances, Calacatta Gold honed countertops and backsplash, a walk-in pantry, a custom buffet bar, and a built-in breakfast bench for informal dining. Upstairs, four spacious bedrooms each feature en-suite bathrooms. The primary suite is a true retreat, highlighted by a Viola marble clad fireplace and a private balcony overlooking the backyard. An oversized walk-in closet with custom built-ins and a spa-like primary bath with dual vanities, a soaking tub, and an oversized shower complete the suite. The beautifully hedged and fully privatized backyard benefits from the home's corner-lot position, offering optimal sun exposure throughout the day. This exceptional residence is a rare offering in one of Los Angeles' most sought after neighborhood, where historic charm meets refined modern living.

Santa Monica, CA 90405
4000
sqft5
Beds6
Baths Located in Santa Monica's coveted Sunset Park neighborhood, this newer two-story modern residence is set on an expansive 8,112 square foot lot and offers exceptional space, thoughtful design, and versatility. The main home features four bedrooms and 4.5 bathrooms, complemented by a detached guest house with its own full kitchen and bath ideal for guests, extended family, or a private office. Expansive interiors are highlighted by soaring ceilings, clean architectural lines, large picture windows, dual HVAC systems, and a sleek fireplace. The chef's kitchen is outfitted with custom cabinetry, generous prep space, a center island, and premium stainless steel Miele appliances. Designed for seamless indoor-outdoor living, the home opens to thoughtfully landscaped front and rear yards with low-drought finishes and sliding glass doors, while a dramatic spiral staircase leads to a rooftop deck. A semi-private alley provides light, privacy, and direct access to a detached 3 car garage. Located within the Grant Elementary School district and just minutes from Trader Joe's, local dining, parks, Santa Monica College, and the beach.

Malibu, CA 90265
0
sqft0
Beds0
Baths Exceptional Redevelopment Opportunity in Sunset Mesa. A 4-Unit Condominium Site with sweeping coastal views. Experience the beach lifestyle, situated in the sought-after Sunset Mesa community of Malibu, this rare 4-unit condominium site offers an unparalleled opportunity to rebuild in one of the most desirable coastal neighborhoods on the Westside. The property was impacted by the Palisades Fire and is now presented as a clean redevelopment canvas surrounded by multimillion-dollar homes and world-class amenities. Perfectly positioned on Coastline Drive, the site provides immediate access to Will Rogers State Beach, The Getty Villa, Palisades Village, and the vibrant shopping, dining, and recreational offerings of Malibu and the Pacific Palisades. This location attracts both investors and owner-users seeking coastal living with quick city access just minutes to Santa Monica, Pacific Palisades, business centers, and major commuter routes. With cool ocean breezes, scenic surroundings, and strong demand for low-maintenance coastal housing, the property offers outstanding potential for a luxury multi-unit development or premium condo residences. A rare chance to reimagine a boutique coastal building in one of Malibu's most convenient and coveted enclaves.
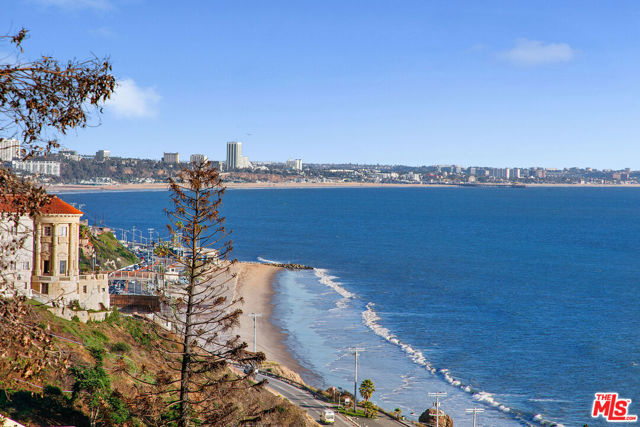
Pacific Palisades, CA 90272
0
sqft0
Beds0
Baths An exceptional opportunity awaits on one of the most premier and private lots near the Palisades Village. Tucked away at the end of a tranquil cul-de-sac, this expansive property offers the ultimate in privacy and potential. Comprising two lots (2 APNs) spanning over 1.1 acres, the site presents a rare opportunity to create a bespoke estate in one of Palisades most desirable neighborhoods. Whether you envision building a grand single-family residence, two distinct homes, or a multi-generational compound, this parcel offers unparalleled flexibility and scale. Set in a serene, private setting, the possibilities are endless. This is a unique opportunity to rebuild and reimagine a truly special property in the heart of the Palisades. Moments from top-tier schools, scenic hiking trails, and the shops and restaurants of the Palisades Village, yet offering the seclusion and space rarely found in such a prime location. Many of the homes on the street are still standing post fire. The previous home was 5,404 square feet (per appraisal).

Malibu, CA 90265
0
sqft0
Beds0
Baths Seize this rare opportunity to bring your Malibu dream home to life on an extraordinary 1.53-acre property. With beach key access to Latigo Beach andready-to-issue (RTI) permitsin hand on four contiguous parcels (APNs 4460-022-031, 4460-022-033, 4460-022-034, and 4460-022-035), this site offers a seamless path from vision to reality of the perfect Malibu lifestyle. The owner, a seasoned developer, is open to completing the build-out for an end user; making this a turnkey chance to craft a custom estate without the typical delays.Doug Burdge AIA plans available for review upon request.
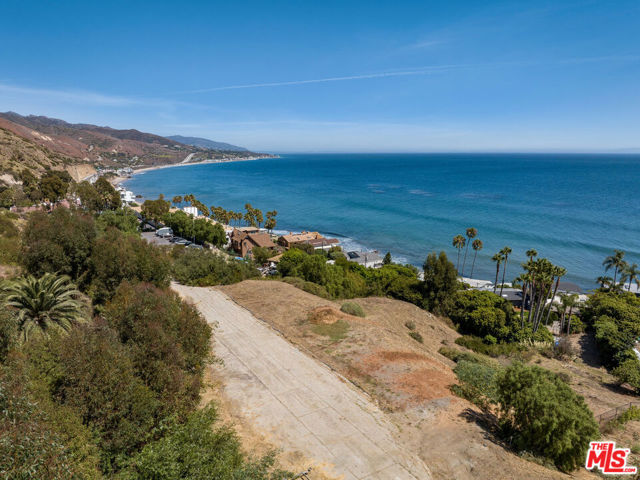
Page 0 of 0



