search properties
Form submitted successfully!
You are missing required fields.
Dynamic Error Description
There was an error processing this form.
Santa Maria, CA 93458
$4,995,000
0
sqft0
Beds0
Baths Are you the kind of investor who is looking for the next high-income producing opportunity? Are you excited by a multi-family building designed for student housing or communal living? If so, this deal is for you. This newly built co-living property has been years in the making, with extensive planning, approvals, and construction now nearing completion. The property was designed specifically for student and communal living. It offers 42 total bedrooms across six 5-bedroom units and two 6-bedroom units. Each bedroom has its own smart lock, and the shared kitchens and bathrooms create a practical setup for communal, dorm-style living that helps maintain high occupancy and steady income. The projected numbers are strong. The developer anticipates monthly income of $55,900 dollars and annual gross income of $670,800 dollars, which supports a 9.7% percent cap rate at a purchase price of $4,995,000 dollars. The property is also located in an Opportunity Zone, providing valuable tax advantages that can enhance long-term returns. If you want an investment that rewards effort, demands smart management, and delivers the kind of cash flow most properties can’t touch, this one deserves your attention. The location offers the kind of built-in demand investors look for. With Hancock College just minutes away and the consistent need for farm labor, the property benefits from a steady flow of students and seasonal workers seeking affordable, flexible housing. This consistent renter base will support strong occupancy levels year-round. If this investment fits what you’ve been looking for, contact us to arrange a private showing.
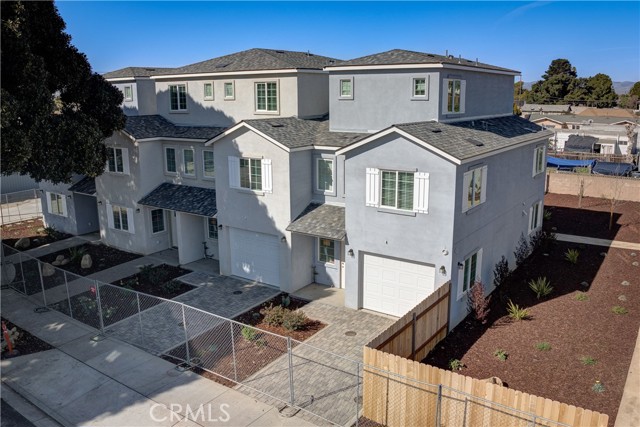
Corona del Mar, CA 92625
0
sqft0
Beds0
Baths Rare Coastal Investment & Dream Build Opportunity in Corona del Mar Perched above Bayside Drive with harbor and ocean views, this rare multi-unit income property offers endless possibilities in one of Coastal Orange County’s most coveted zip codes. Zoned R2 and featuring three well-maintained units, this unique lot also comes with plans set for approval by renowned architect Chris Brandon, showcasing a future architectural masterpiece — a modern coastal home with floor-to-ceiling glass, open-concept design, and a stunning rooftop deck with covered outdoor living space to soak in harbor views.Currently configured as a charming mid-century modern triplex, each unit boasts its own address:2516 & 2518 feature 2 beds, 2 baths, 1-car garages, vaulted wood-beamed ceilings, A/C, in-unit laundry, updated appliances, and expansive windows to capture the harbor views.2516 ½ is a private studio with a covered patio, side yard, and dedicated storage — ideal for guests, rental income, or a private workspace.The property sits on a special entitlement lot — spaciously set back via a private drive , offering privacy, abundant parking, and a park-like atmosphere. Located just one block from picturesque Begonia Park, walking distance to the beach and famed ocean blvd , the village,Newport Harbor, Fashion Island, walking trails, and the world-class shopping and dining of Corona del Mar and Newport Beach.Whether you're an investor seeking a premium long-term asset, a buyer looking to downsize and rent additional units, or a visionary ready to build a landmark coastal residence, this is your opportunity to own an irreplaceable piece of CDM real estate. Opportunities like this rarely come to market / Proforma on existing available.
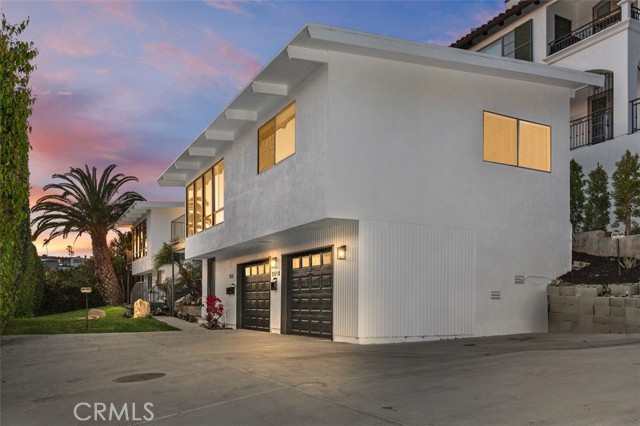
Sherman Oaks, CA 91423
4900
sqft6
Beds7
Baths Elegant Traditional meets French Modern. As you enter through the private gate onto the treelined drive and lush garden setting the city washes away. This is it, the place where memories of joyful noise from children playing in the pool, and the voices of friends and guests from near and far whisper on the soft summer breeze amidst the leaves. Perfection. This is everyone's favorite home, the one that the neighbors love. Only three families have lived and raised children in this beloved property over the years adding to its legacy. The interiors of the main home feature Traditional Artisanal and Craftsman Details complimented by French Modern design elements. Upgrades including a Gourmet kitchen with SubZero & Miele appliances, a library, two wood burning fireplaces, formal and casual dining areas, (5) bedrooms ( 1 elevated primary suite + 3 full size bedrooms + 1 maids bedroom near the service entrance), (5) serene, remodeled bathrooms, and a utility area. The Guest House (Bedroom 6) and Pool House together totaling 922 sq. ft. each have private entrances and are included in the total square footage. ( Main House is 3,978 sq. ft. / Guest + Pool House are 922 sq. ft. ) The home, drive, pool, and guest house sit on the front third of a 2+ acre lot. The remaining two-thirds is a gentle hillside with a picturesque oak grove and meadow, thoughtfully maintained to preserve its natural beauty. Intimate. Thoughtful. Private. Welcoming. Will this beautiful home and its quiet natural setting be the next chapter in your story? Come see for yourself.
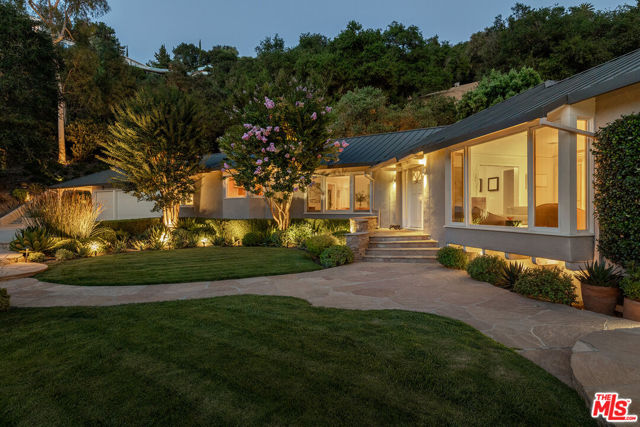
Pacific Palisades, CA 90272
0
sqft0
Beds0
Baths Unique ocean view building site on 10 acres in Pacific Palisades. Build an architectural jewel on land that is well suited for an amazing new home. Very few parcels of this size become available in the Palisades offering a great opportunity for the right buyer. Develop the existing design or bring your architect to design a one-off home. Geology report and survey available. Development of the property will entail construction of a driveway within the Scenic Place access. Speak to agent before showing as there is a locked gate and showing instructions. As in the case of all vacant land, agents and buyers viewing this property do so at their own risk.
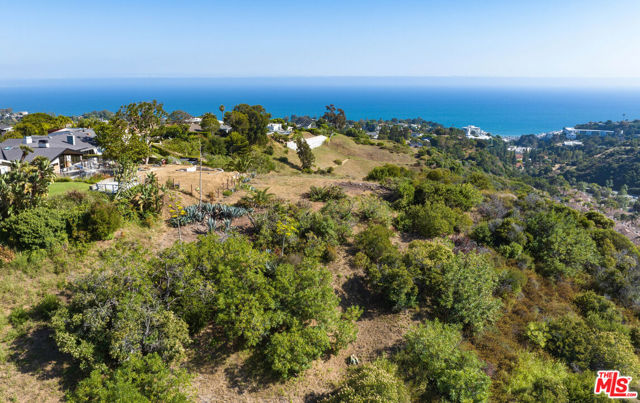
Venice, CA 90291
4275
sqft5
Beds6
Baths This stunning modern new construction located in prime Venice offers the perfect combination of style, functionality, and privacy. Custom-built with meticulous attention to detail, the home features 4 bedrooms, an office, 5.5 bathrooms plus a detached ADU over a spacious 2-car garage. The open floor plan is complemented by high ceilings, skylights, and Fleetwood sliding doors, creating a seamless indoor-outdoor flow and filling the space with natural light. The chef's kitchen is standout with Thermador appliances, custom cabinets, and a spacious walk-in pantry, while European oak floors add warmth and sophistication throughout. The luxurious bathrooms and thoughtfully designed spaces elevate the living experience. Located in a fantastic area close to all that Venice has to offer, this home also boasts a private, beautifully landscaped yard perfect for entertaining. The versatile ADU provides endless opportunities, whether for a guest suite, creative studio, or additional workspace. This is a rare opportunity to own a masterpiece of modern living in Venice.
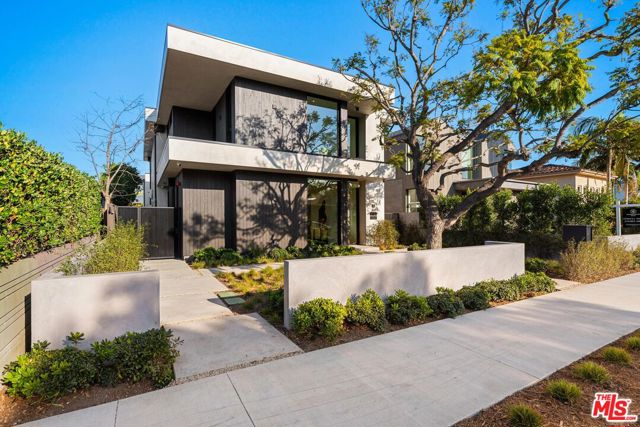
Malibu, CA 90265
6406
sqft5
Beds7
Baths Welcome to 25155 Piuma Road - a one-of-a-kind architectural masterpiece by acclaimed architect Jack Moses, perched on a private promontory in the Malibu hills. Set behind gates and surrounded by a mile of open space with no neighboring homes in sight, this striking modern retreat offers unmatched privacy, tranquility, and panoramic views of the Santa Monica Mountains and Pacific Ocean. Often described as a "sanctuary in the sky" or "a house in the clouds," this home is truly unlike any other and simply cannot be duplicated. Expansive walls of glass flood the interiors with natural light and frame breathtaking vistas from nearly every room. The open-concept living area features wide-plank hardwood floors, a sleek fireplace, and seamless indoor-outdoor flow to multiple terraces. The chef's kitchen is outfitted with top-of-the-line appliances, custom cabinetry, and a large island ideal for entertaining. This multi-level estate offers generously sized bedrooms, including a luxurious primary suite with spa-like amenities, a soaking tub, and jaw-dropping views. Additional features include a media room, home office, and ample guest accommodations. The outdoor spaces are nothing short of spectacular, with a resort-style infinity pool and spa, expansive decks for lounging and dining, a pergola-covered firepit lounge, and beautifully curated gardens featuring 26 fruit and citrus trees. Environmentally conscious buyers will appreciate that the home is set up to be completely off the grid, with a reverse osmosis water filtration system and a private well that pumps water from 200 feet below into two 5,000-gallon storage tanks, providing clean, free water year-round. Tucked within the Santa Monica Mountains National Recreation Area, yet just 10 minutes from both Calabasas and Nobu Malibu, 25155 Piuma Road offers the perfect blend of secluded luxury and accessible convenience. A rare opportunity to own an extraordinary retreat in the sky, where nature, design, and serenity converge.
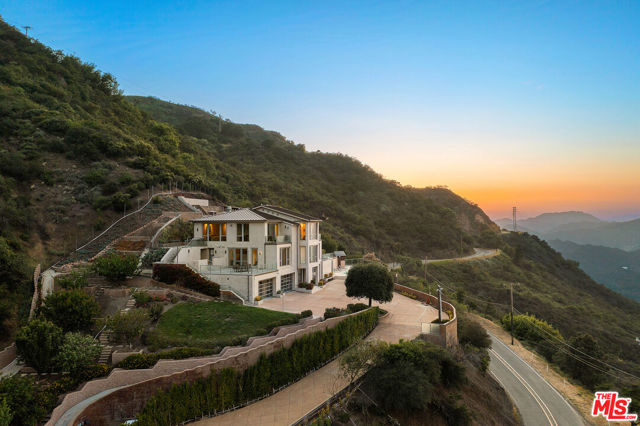
Aptos, CA 95003
1945
sqft3
Beds3
Baths Nestled in a private, gated community of just 17 homes, this turnkey beachfront residence balances comfort and coastal charm, offering a peaceful retreat with direct access to the sand and surf. The open-concept main living area with large windows, showcase the ocean views, magical sunsets and indoor-outdoor living. A wood-burning fireplace with gas starter adds warmth and ambiance during cooler months. Outside, the large deck is designed for gathering and relaxation, featuring a pergola-covered dining area, built-in seating, and an outdoor fireplace for evenings by the shore. The home offers three ocean-view, private bedrooms, one on the main level and two upstairs, each with its own en-suite bath and access to outdoor space. Two of the bathrooms include steam showers for a spa-like experience. Finishes include slate tile flooring, wood paneling and plantation shutters. Amenities like a dedicated laundry room, one-car garage, and bonus loft space add convenience. Located on Potbelly Beach, a dog-friendly stretch between Seacliff and New Brighton Beaches. The property is just minutes from Capitola Village, Aptos, and Santa Cruz with Highway 1 nearby for a straightforward commute. Easy access to hiking, surfing, fishing, and the beauty of Monterey Bay. Offers must be all cash.

Beverly Hills, CA 90212
2199
sqft2
Beds3
Baths A harmonious blend of privacy and indulgence, Mandarin Oriental Residences, Beverly Hills offers the intimacy of a private home enhanced by the legendary service of a five-star hotel. Designed in collaboration with the internationally acclaimed 1508 London, each residence is a masterclass in refinement where daily rituals are elevated into moments of quiet luxury. The rooftop is a sanctuary unto itself, with sweeping views of Beverly Hills' iconic palm-lined streets. Surrounded by citrus trees and fragrant plantings of lavender, rosemary, and sage, the rooftop oasis features a heated pool, towel service, and serene lounge areas infused with calming natural scents. Wellness offerings continue with an impeccable spa suite featuring private treatment rooms, a steam room and sauna, and a state-of-the-art fitness center with Technogym equipment, private training room, and a sunlit outdoor terrace overlooking Century City. On the ground level, residents enjoy access to a private boardroom and a cozy fireplace lounge perfect for entertaining or working from home in style. Around-the-clock valet, concierge, and in-residence services ensure every detail is handled with signature Mandarin Oriental grace and discretion. Offered at $4,995,000, Residence 203E is a tranquil southeast-facing facing two-bedroom with views of tree-lined Palm Drive. A private enclosed Zen garden with a mature jade tree sets a serene tone upon arrival. Inside, a formal entry opens to a loft-like Great Room with floor-to-ceiling windows, flowing seamlessly to a private terrace and an open kitchen anchored by a leathered Taj Mahal quartzite island, ideal for both hosting and everyday living. The bright en-suite guest bedroom features full-height windows, while the corner primary suite offers terrace access, a generous walk-in closet, and five-fixture bath designed for luxurious relaxation. Previously offered at $6,950,000, this residence presents an outstanding opportunity at a refreshing new price.
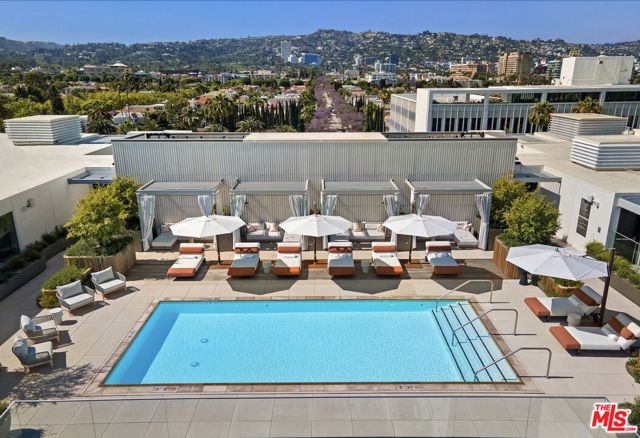
West Hollywood, CA 90069
1831
sqft1
Beds2
Baths Experience the pinnacle of full-service high-rise living in this premier residence at the legendary Sierra Towers. Perfectly situated on the coveted southeast corner "6 line," this expansive unit offers sweeping, unobstructed views stretching from the Griffith Observatory and Downtown LA to Century City and the Pacific Ocean. Floor-to-ceiling windows flood the spacious living room and primary suite with natural light, fully embracing the breathtaking panorama.Thoughtfully designed, the residence features a walk-in closet, dedicated office enclave, and sophisticated layout ideal for both comfort and entertaining. Enjoy world-class amenities including 24/7 concierge and valet, two state-of-the-art fitness centers, a stunning pool and sundeck, and the privacy and prestige of one of Los Angeles' most iconic addressesperfectly positioned between Beverly Hills and West Hollywood.
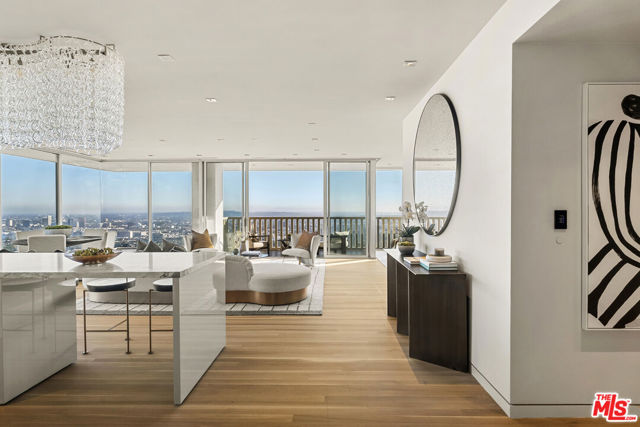
Page 0 of 0



