search properties
Form submitted successfully!
You are missing required fields.
Dynamic Error Description
There was an error processing this form.
Sherman Oaks, CA 91423
$4,995,000
5605
sqft6
Beds8
Baths Stunning modern French–inspired estate offering refined luxury and exceptional craftsmanship in a prime Sherman Oaks location. Thoughtfully designed by Sophea Interior Design, this residence reinterprets classic French maison elegance through a clean, modern lens, creating a timeless yet contemporary living experience. Spanning over 5,300 sq ft, the home features a designer chef’s kitchen with top-of-the-line Miele appliances, an expansive center island with dual-sided seating, walk-in pantry, and abundant custom storage. The open-concept living area is anchored by a dramatic floor-to-ceiling marble fireplace and expansive pocket doors, seamlessly blending indoor and outdoor living. The luxurious primary suite is a private retreat, complete with a terrace, mini bar, makeup area, spa-inspired bathroom, and dual walk-in closets. Resort-style grounds include a pool and spa with water feature, built-in BBQ, lush landscaping, and a one-bedroom ADU with kitchenette—ideal for guests or extended living. Private and gated with impressive street presence, the home is located on a desirable tree-lined street, just minutes from Harvard-Westlake, Campbell Hall, Erewhon, Equinox, Sugarfish, Sportsmen’s Lodge, and Ventura Boulevard’s premier shopping and dining. Additional features include Control4 smart home system, security cameras, and surround sound throughout.
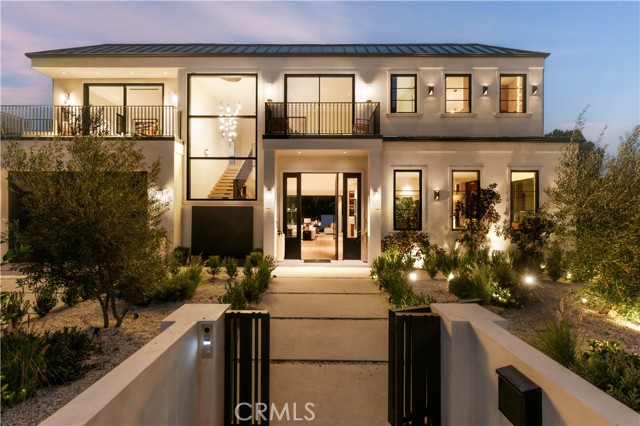
Murrieta, CA 92562
8550
sqft7
Beds9
Baths Set across an extraordinary 21 acres, you’ll find the “one-of-a-kind” Golden Crest Ranch Estate and Golden Oaks Park, located in the prestigious La Cresta enclave with minimum 5-acre parcels. A rare combination of commanding scale, privacy, and breathtaking, unobstructed panoramic views that are truly unmatched. At the heart of the property lies Golden Oaks Park, a private recreational sanctuary among lush landscape, ancient oaks and mature trees, featuring a tennis court w/pavilion, outdoor fireplace, shuffleboard, horse shoe pit, 3-hole par-three golf circuit, cowboy fireside camp, round pen, citrus grove, and scenic overlook woven together by meandering paths that pass by a flowing stream, pond and waterfall with seating areas for peaceful reflection. The gated estate is positioned on a knoll with sweeping vistas across rolling hills, cool breezes and open sky, consisting of 8550 square feet with 7 beds/9 baths including a separate 3 bed/1 bath guest house of 1950 sf. The main house was completely renovated in 2022 with no expense spared. Featuring a Great Room, gourmet kitchen, office, gym, home theater, wine storage and a series of elegant living spaces enhanced by 5 fireplaces, soaring beam ceilings, and walls of glass opening through bi-fold doors to bring the landscape indoors. The grounds are a private resort with infinity pool, spa, putting green, outdoor kitchen, covered pavilion with heaters, outdoor fireplace lounge, and more than 2500 sf of expansive decks and covered terraces for grand-scale entertaining. The estate unfolds into a vast canvas with extraordinary potential for equestrian trails, vineyards, orchards, supported by an existing barn with infrastructure to accommodate up to 10 horses. Adding to the mystique, locals tell stories this property was once home to a vibrant gold mine during California’s early mining era. While the original mine was never formally documented and is believed to have been abandoned long ago, the legend persists— the pool service still reportedly discovers flecks of gold in the pool’s filtration system. The property is further enhanced by a large owned solar field, dual water sources (city and well), offering long-term self-sufficiency and cost savings. Featuring a 6 car over-sized garage. With the exceptional infrastructure, this is not simply a home, but a once-in-a-generation family compound offering scale, views, privacy, lifestyle, and future memories without compromise. Add'l adjacent land available.
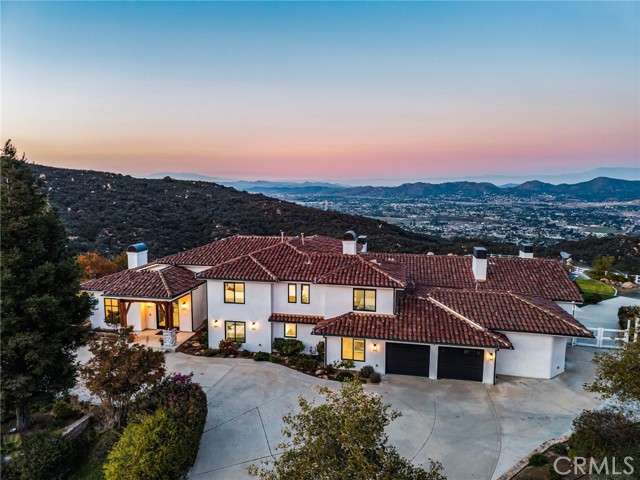
Newport Beach, CA 92660
2866
sqft2
Beds3
Baths 5 STEPS TO SINGLE LIVING -VIEW PROPERTY - GOLFERS DREAM HOME ON THE 9TH FAIRWAY of the NEWPORT BEACH COUNTRY CLUB - Unparalleled elegance and sophistication in this one-of-a-kind contemporary masterpiece in the prestigious Granville community of Newport Beach. Designed for the ultimate entertainer, this custom-built estate (completed in 2020) offers breathtaking 180-degree panoramic views of the 9th hole at Newport Beach Country Club, extending beyond to the Pacific Ocean and Catalina Island. Meticulously curated over two years, this home embodies entertainment luxury, seamlessly blending refined materials, state-of-the-art technology, and architectural brilliance. Every element has been crafted w/ an unwavering attention to detail, ensuring an ambiance of exclusivity and indulgence. The heart of this residence is its expansive OPEN-CONCEPT LIVING and DINING areas, featuring the NANO WALL SYSTEM, floor-to-ceiling glass doors that open to a sprawling 320+/- sq. ft. outdoor lounge. This home delivers a flawless indoor-outdoor experience complemented by awe-inspiring sunset vistas. CHEF'S DREAM KITCHEN - 10 burner gas cooktop by WOLF - Side by side SUB-ZERO refrigerators, 4 freezer & 4 additional fridge drawers by Sub-Zero - other WOLF appliances include double ovens, microwave, Steam Convection oven, built-in coffee station that includes a cup warming drawer WINE CONNOISSEUR'S HAVEN - the elevated wine room captivates w/ the ALABASTER BACKLIT WINE WALL - 200+/- bottles and 9 magnums LAVISH PRIMARY SUITE - A spacious sitting area w/private exterior access. A luxurious spa-like BR w/ a jet tub, expansive walk-in shower w/ stone slab walls, ambient lighting shower head and an expansive custom walk-in closet w/ a rolling ladder for elevated storage. SECONDARY SUITE - boasts a private entrance, designer stone finishes, STONE SLAB shower walls, counters, and sink. Built-in Cabinetry with stone countertop for extended storage - SMART HOME INNOVATION & Thoughtful Design - Fully Automated Smart Home system controlling locks, security cameras, lighting, HVAC, AUDIO, Shades and VISUAL equipment - Motorized 75-inch TV hidden above the LR fireplace - Garage w floor-to-ceiling cabinetry - Minutes from the ocean, Balboa Island, and Fashion Island’s world-class shopping and dining. An unparalleled opportunity to own a luxury entertainer’s dream in one of Newport Beach’s most coveted enclaves.
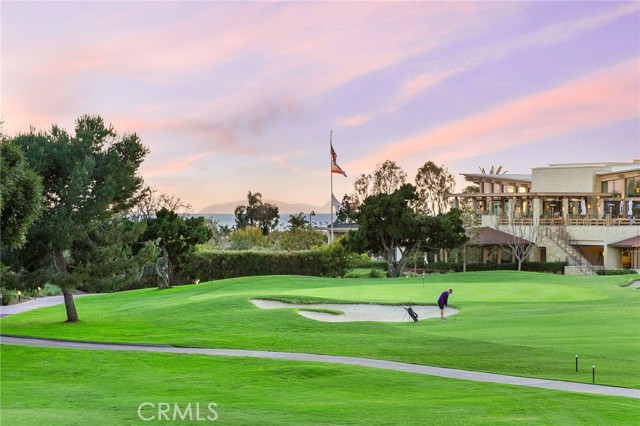
Encinitas, CA 92024
3500
sqft6
Beds7
Baths Welcome to this extraordinary, rare, multi-dwelling estate unlike anything else on the market in the heart of Encinitas Highlands. European charm pours out of the walls of this soulful home. Multiple outdoor spaces and view corridors create an authentic Southern California living experience. This thoughtfully designed four-dwelling property is positioned to take advantage of all Encinitas has to offer—shops, dining, beaches, parks, convenience, walkability, and coastal charm. Situated on a double lot with privacy, ocean views, pool, spa, paid solar, workshop, impeccable finishes, a fire pit, BBQ area, raised gardens, citrus trees, and a sense of serenity. Whether this compound is used for extended family, rental income, home offices, or private retreats, each dwelling offers its own unique character and privacy. Opportunities like this are scarce; this is truly a one-of-a-kind Encinitas Highlands compound. WELCOME HOME! Welcome to this extraordinary, rare, multi-dwelling estate unlike anything else on the market in the heart of Encinitas Highlands. European charm pours out of the walls of this soulful home. Multiple outdoor spaces and view corridors create an authentic Southern California living experience. This thoughtfully designed four-dwelling property is positioned to take advantage of all Encinitas has to offer—shops, dining, beaches, parks, convenience, walkability, and coastal charm. Situated on a double lot with privacy, ocean views, pool, spa, paid solar, whole house water system, impressive workshop, impeccable finishes, a fire pit, BBQ area, raised gardens, citrus trees, and a sense of serenity. Whether this compound is used for extended family, rental income, home offices, or private retreats, each dwelling offers its own unique character and privacy. Opportunities like this are scarce; this is truly a one-of-a-kind Encinitas Highlands compound. WELCOME HOME!
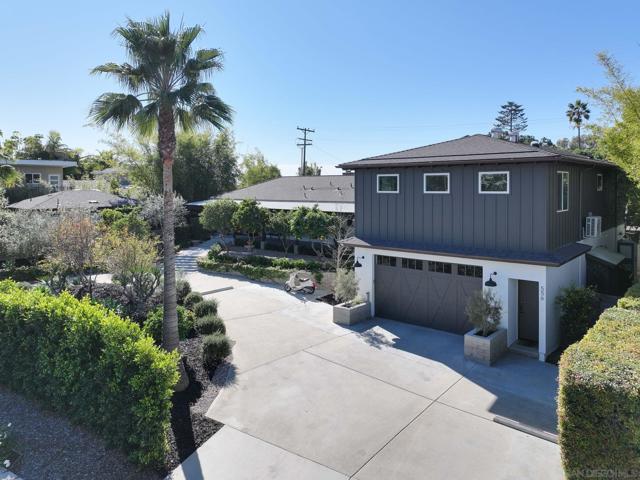
Corona del Mar, CA 92625
2550
sqft5
Beds5
Baths Rare Coastal Investment & Dream Build Opportunity in Corona del Mar Perched above Bayside Drive with harbor and ocean views, this rare multi-unit income property offers endless possibilities in one of Coastal Orange County’s most coveted zip codes. Zoned R2 and featuring three well-maintained units, this unique lot also comes with plans set for approval by renowned architect Chris Brandon, showcasing a future architectural masterpiece — a modern coastal home with floor-to-ceiling glass, open-concept design, and a stunning rooftop deck with covered outdoor living space to soak in harbor views.Currently configured as a charming mid-century modern triplex, each unit boasts its own address:2516 & 2518 feature 2 beds, 2 baths, 1-car garages, vaulted wood-beamed ceilings, A/C, in-unit laundry, updated appliances, and expansive windows to capture the harbor views.2516 ½ is a private studio with a covered patio, side yard, and dedicated storage — ideal for guests, rental income, or a private workspace.The property sits on a special entitlement lot — spaciously set back via a private drive , offering privacy, abundant parking, and a park-like atmosphere. Located just one block from picturesque Begonia Park, walking distance to the beach and famed ocean blvd , the village,Newport Harbor, Fashion Island, walking trails, and the world-class shopping and dining of Corona del Mar and Newport Beach.Whether you're an investor seeking a premium long-term asset, a buyer looking to downsize and rent additional units, or a visionary ready to build a landmark coastal residence, this is your opportunity to own an irreplaceable piece of CDM real estate. Opportunities like this rarely come to market / Proforma on existing available.
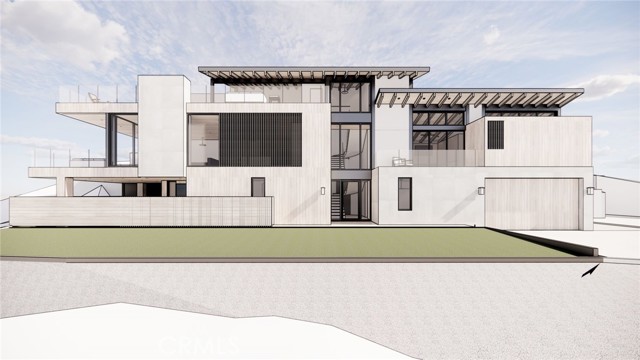
Rancho Santa Fe, CA 92067
5976
sqft6
Beds7
Baths Perched to capture breathtaking views of Rancho Santa Fe, this remarkable estate in the prestigious gated community of The Groves is the epitome of refined luxury living. With only 39 residences in the community, exclusivity and privacy are unmatched. The main residence features five bedrooms and six bathrooms, with all upstairs bedrooms offering en suite baths, plus a spacious bonus room and a gorgeous office with custom cabinetry. A separate 1BR/1BA guest home is a fully functioning unit complete with a kitchenette—ample storage, microwave, a two-burner stovetop, and even a compact dishwasher—offering comfort and independence for visitors. The open floor plan is ideal for modern living and entertaining. The kitchen is a chef’s dream, outfitted with premium Viking appliances, including a built-in refrigerator, an 8-burner commercial-style stove, dual dishwashers, and a warming drawer. From there, the flow continues through elegant living and dining spaces to patios and terraces that frame wide-open views. Upstairs, the primary suite opens to an expansive private terrace through dramatic bi-fold doors. Step outside and experience your own retreat, where sweeping panoramic vistas of the Rancho Santa Fe hills create a setting as tranquil as it is majestic. Set on 1.23 acres of lush grounds, the property includes mature landscaping, an orchard with abundant fruit trees, a lush lawn, and resort-style amenities. An infinity-edge pool and spa, built-in BBQ, outdoor fireplace, and fire pit provide endless opportunities to relax or entertain beneath the California sun. The home also features an oversized four-car garage with a convenient drive-through design—perfect for a car collection, additional storage, or flexible workshop space. The views are truly remarkable. From the backyard to the pool to the terraces above, the estate was designed to embrace the natural beauty of Rancho Santa Fe’s rolling hills from every vantage point. Located just minutes from multiple highly regarded golf courses, fine dining, boutique shopping, and pristine coastal beaches, this estate blends tranquility with accessibility. It also falls within the boundaries of the highly acclaimed Roger Rowe Elementary and Middle schools, consistently top-ranked for academic performance. This home is truly one-of-a-kind—an exclusive retreat that balances timeless elegance with the very best of Rancho Santa Fe living. For those who expect nothing less than extraordinary, this estate delivers.

Los Angeles, CA 90068
3381
sqft4
Beds6
Baths Tucked away in the prestigious Outpost Estates, this extraordinary residence offers a unique blend of organic modern style, breathtaking views, and ample privacy. Perched above the street behind gates and up a long driveway, this chic and understated home sits on an oversized lot enveloped by lush landscaping, creating a secluded sanctuary just moments from both the Westside and the San Fernando Valley. Expansive accordion-style walls of floor-to-ceiling glass frame sweeping city and canyon vistas, filling the interiors with natural light and a sense of openness. The seamless indoor-outdoor flow is enhanced by abundant outdoor living areas and a resort-like pool with hot tub, perfect for both intimate relaxation and large-scale entertaining. The open floor plan unites the family room, dining room, and chef's kitchen, where a generous island with bar seating and a pass-through window connects directly to a poolside bar. Folding glass doors on both sides of the main living areas create a remarkable sense of continuity between indoors and out. Each of the four bedrooms is a private retreat, complete with en-suite baths and direct access to outdoor spaces. The luxurious primary suite boasts a spa-like bathroom with soaking tub, dual rain shower, and an ample walk-in closet. Additional amenities include a state-of-the-art professional music studio, glass-enclosed wine cellar, and multiple fireplaces and firepits. Modern, elegant, and designed for effortless California living, this is a rare offering in one of Los Angeles' most coveted neighborhoods.
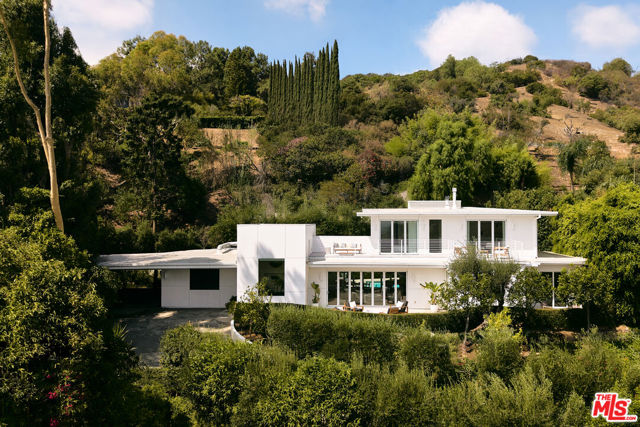
Los Angeles, CA 90069
3414
sqft4
Beds5
Baths Situated high above the iconic Sunset Strip, this gated architectural masterpiece commands breathtaking jetliner views of the city skyline and the Pacific Ocean beyond. Meticulously designed to harmonize modern sophistication with the surrounding natural beauty, this three-bedroom with an office, five-bathroom residence spans over 3,400 square feet of refined living space. Flooded with natural light, the open-concept interior features disappearing pocket doors that blur the line between indoor and outdoor living, inviting in the shimmering city lights. Nine expansive limestone-clad balconies with covered roofs totaling approximately 700 square feet extend the living space into the open air, ideal for both relaxed lounging and sophisticated entertaining. At the heart of the home, the gourmet kitchen is a showcase of culinary artistry, appointed with top-tier appliances, custom cabinetry, and a generous central island that doubles as a gathering hub. The Primary Suite is a serene retreat, offering sweeping views from its private balcony, a spacious walk-in closet, and a spa-inspired bath with dual vanities and a soaking tub. Thoughtfully designed to embrace the outdoors, the property features a large hot tub, lush landscaping, multiple sitting areas, and a peaceful walking path leading to a scenic overlook. Additional highlights include a gated motor court with parking for up to six vehicles, a media area, detached casita/office, and eco-conscious xeriscape landscaping. Located in the prestigious Viewmont Heights enclave, this rare offering is moments from world-class shopping, dining, and entertainment. The purchase includes 3 APN's (lots) which combine to total ~20,000+ sf of land that potentially allows doubling of the building square footage, providing an exclusive opportunity for a private compound in Hollywood Hills.
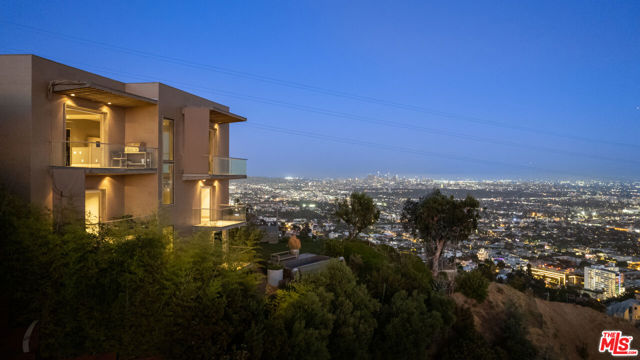
Hidden Hills, CA 91302
4108
sqft4
Beds5
Baths First time on the market, this iconic Hidden Hills single-story equestrian ranch presents a rare opportunity. Set on nearly 2 sprawling acres across 3 APNs and tucked at the end of a semi-private road, this treasured estate offers the perfect canvas for your vision whether updating the existing residence or creating a brand-new masterpiece. Built in 1976 and lovingly owned by the same family for nearly five decades, the home radiates warmth and history from the moment you step inside. The spacious 4-bedroom, 4.5-bath floor plan spans approximately 4,100 sq. ft., with soaring ceilings, open living areas, and tranquil views from nearly every room.The expansive lower level has long served as a haven for horses, with equestrian amenities that include a 4-stall Shedrow barn with tack room, multiple pipe corrals, generous turnouts, and space for a full arena. Hidden Hills is renowned for its unrivaled lifestyle, offering 35 miles of riding and hiking trails, community riding arenas, tennis courts, pool and a vibrant community center hosting theater groups, and year-round events. Security and privacy are paramount within this prestigious guard-gated enclave, yet the property remains just minutes from upscale shopping, fine dining, and the award-winning Las Virgenes School District. Whether reimagined through thoughtful updates or re-envisioned as a spectacular new estate, this property is truly a once-in-a-lifetime opportunity to create your dream home in the coveted enclave of Hidden Hills.
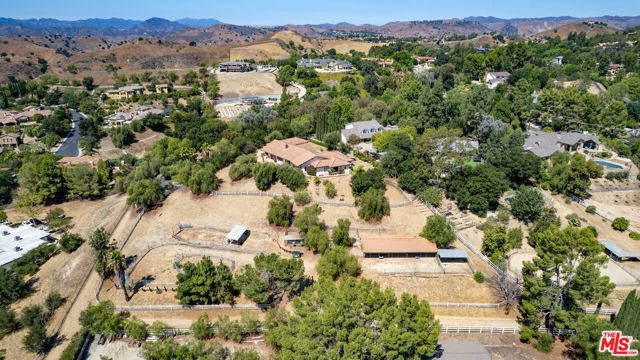
Page 0 of 0



