search properties
Form submitted successfully!
You are missing required fields.
Dynamic Error Description
There was an error processing this form.
Newport Beach, CA 92661
$22,500,000
8433
sqft7
Beds9
Baths Discover timeless elegance and coastal sophistication in this exquisite custom Mediterranean-inspired bay front home with 60 feet of water frontage poised on Newport Harbor. Offering breathtaking views of the water and beyond this impeccably designed residence is rich in architectural details, and showcases graceful archways, venetian plaster groin vault ceilings, wrought iron accents, imported stones, European hardwoods, and expansive view-framing windows that invite in the natural beauty of the bay. Thoughtfully designed for both refined living and effortless entertaining the 8433 sft, 7-bedroom floor plan spans three levels, to include a rare waterfront subterranean level with gym, sauna, and wine cellar. From the dramatic gallery entrance to the formal living and dining areas, all flow seamlessly to the bay front terrace and private dock and provide a front-row seat to Newport Harbor’s ever-changing beauty. The richly appointed private office provides a quiet retreat for work or study. At the heart of the home the impressive gourmet chef’s kitchen features professional-grade appliances, abundant custom cabinetry and workspace, an adjoining service kitchen, and a spacious island -perfect for gatherings of any size. Upstairs, the expansive primary suite is a true retreat. Wake up to sunrise over the water and unwind in the evening with the reflection of sparkling city lights over the harbor. With a private terrace, spa-inspired bath, walk-in dressing, and sitting area this is a haven for relaxation. Five additional en-suite bedrooms are each generously scaled and feature refined finishes, spa-inspired baths and walk-in closets. Whether hosting guests or accommodating multi-generational living each room delivers privacy and style. Additional features of the residence include a three-car garage, elevator servicing all levels, staff bedroom and bath, two powder baths, and beach shower. With a private dock, unmatched harbor views, and superlative craftsmanship throughout this exceptional waterfront legacy property presents the very best of Southern California’s coastal lifestyle.
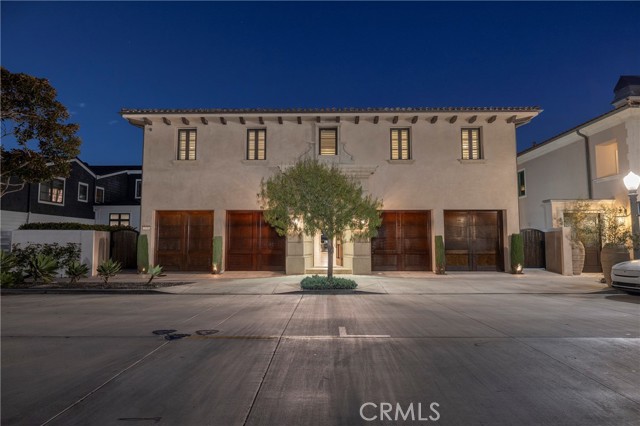
Pacific Palisades, CA 90272
10409
sqft6
Beds9
Baths Situated on an over 18,000-square-foot lot in the heart of the Riviera, this stunning traditional estate offers over 10,000 square feet of living space, blending timeless architecture with today's open-concept indoor-outdoor lifestyle. Designed for exceptional flow and abundant natural light, the home lives beautifully for both everyday comfort and effortless entertaining and features an elevator to all three levels. On the main level, formal living and dining rooms are complemented by an open kitchen and family room; the true center of the home. Walls of pocket doors open directly to the backyard, creating seamless indoor-outdoor connection with views over the pool and grounds. The expansive chef's kitchen features generous bar seating, ample prep space, a bright breakfast area, and a windowed nook overlooking the yard, while a substantial butler's pantry supports entertaining at any scale. A mudroom and laundry room off the garage and an ensuite bedroom, currently used as an office, complete the level. Upstairs, the bedroom level is exceptionally bright, with an abundance of natural light throughout. The luxurious primary suite offers dual walk-in closets and two generously sized bathrooms. An adjoining room, currently used as an office, connects directly to the primary suite and includes its own bathroom; this space can easily be separated to function as an additional bedroom. Two more ensuite bedrooms complete the upper level, offering flexibility for a total of three or four bedrooms upstairs. The light-filled lower level is dedicated to recreation and wellness, featuring a large rec room, an impressive two-tier theater, a fully outfitted gym with steam shower and oversized sauna, a bar, and an expansive wine room with capacity for hundreds of bottles. An additional ensuite guest suite with separate entry provides ideal accommodations for visitors. Outside, the resort-style backyard is beautifully landscaped and designed for entertaining, with a sparkling pool and a pool house that opens directly to the pool and includes a full bathroom. Private, serene, and turnkey, this over 10,000 square foot Riviera estate presents a rare opportunity for refined California living in one of the most sought-after neighborhoods in all of Los Angeles.
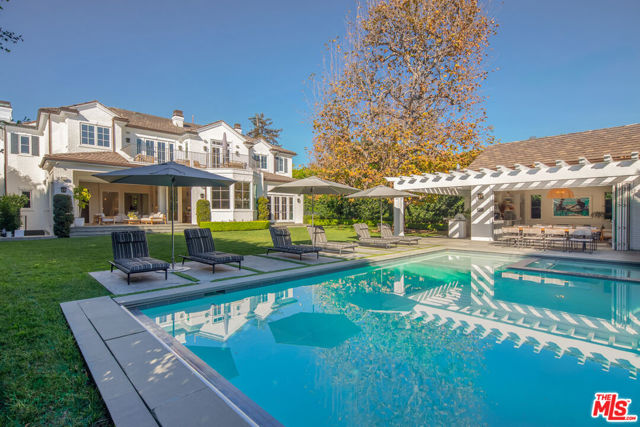
Beverly Hills, CA 90210
7585
sqft7
Beds8
Baths Set behind double gates in one of the most coveted pockets of Beverly Hills - North of Sunset, just behind the iconic Beverly Hills Hotel - this extraordinary estate offers both pedigree and privacy on a rare, nearly one-acre parcel. Designed by Paul R. Williams for Mrs. John Landis, the Colonial Revival home reflects his signature elegance, blending classic proportions with a warm, livable layout that opens effortlessly to the gardens. Flooded with natural light, the interiors feel open and airy, with French doors and expansive windows framing views of brick walkways, a lozenge-shaped pool, and an elegant cabana complete with bath, kitchen, and built-in BBQ. A grand marble entry hints at the refined detailing throughout. Lush gardens, mature trees, and a picturesque gazebo create a series of intimate moments across the estate, offering a sense of escape that feels worlds away. From the wood-paneled dining room with curved bay windows to the inviting breakfast room, every space reflects timeless craftsmanship. In addition to the main residence, the property includes a charming separate guest suite along with two staff rooms - ideal for visitors, a private office, or support staff. A true estate in every sense - majestic yet inviting, private yet perfectly situated - tucked away just moments from the finest restaurants, shops, and cultural landmarks of Beverly Hills, yet offering the serenity of a world apart.
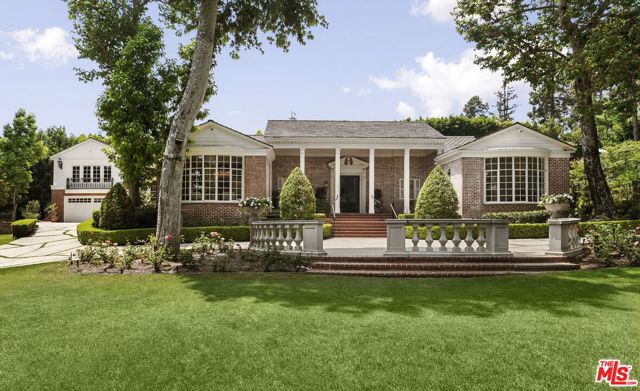
Laguna Beach, CA 92651
3300
sqft4
Beds4
Baths One of a kind, soft contemporary oceanfront estate in the prestigious guard-gated community of Three Arch Bay. This newly completed residence overlooking the ocean and 3 arches in Whale Rock embodies the pinnacle of modern Laguna Beach living. Watch the waves breaking on the beach with romantic sunsets and Catalina Island views. Featuring four bedrooms and four bathrooms, the home was finished just six months ago. With vision, planning, and flawless execution this transformation was a masterful collaboration between architect CJ Light, interior designers Ron Meal and Jeffery Maynard, and builder Dave Shipp, with the region’s most skilled artisans bringing each element to life. Every detail has been meticulously considered, every material thoughtfully selected, and every space designed with purpose. The architecture balances clean, modern lines with natural, organic textures that warm the interiors and create a harmonious flow. Custom walnut ceilings, cork wall treatments, and finely crafted woodwork add richness and depth. Oversized pivot doors, seamless systems, and discreet integrated storage solutions enhance everyday living without compromising style. Imported finishes include striking 30-inch Italian Cheppo stone tile walls and Rosa marble in the baths, elevating the home’s refinement. The chef’s kitchen is a showcase of design and function, anchored by a full Gaggenau appliance suite, including a five-burner cooktop, integrated refrigerator, and “The Gallery” sink. Custom Luna cabinetry and stonework frame the space, offering both beauty and utility. Multiple climate zone, four systems in total ensure personalized comfort, while smart-home automation, oversized Albertini windows imported from Italy, and precision lighting create a lifestyle that is as effortless as it is sophisticated. Outdoors, the property is positioned directly above the Pacific, where a private pool and spa blend seamlessly with endless ocean views. Double-gated entry provides the utmost privacy, while the meticulously maintained roof and integrated mechanical systems make efficient upkeep. More than just a residence, it is a coastal statement piece crafted to be lived in, admired, and cherished for generations to come. Situated minutes from Laguna Beach vibrant village, boutique shops, acclaimed restaurants, Dana Point Harbor and world renowned beaches.
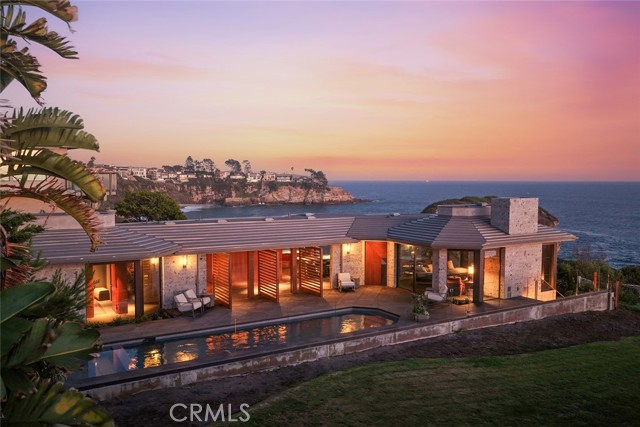
Los Angeles, CA 90077
7400
sqft7
Beds8
Baths A majestic gate provides a cinematic entry to a world class estate located in the exclusive Holmby Hills neighborhood, ideally situated directly across from Harvard-Westlake School, offering unmatched convenience. Completely remodeled in 2008 w/modern high-end finishes & designed w/elegance & sophistication. The first floor features a stately living room w/fireplace, formal dining room, gourmet professional chef's kitchen, wine cellar, walk-in refrigerator, bedroom suite/office & an entertainers' family room w/ dual French doors that open to a magnificent backyard. The 2nd floor features 5 wonderful bedroom suites, including 2 grand master suites, all w/ exceptionally romantic & relaxing views. From the second-floor master bedroom, you can enjoy serene views and even watch your child during afternoon activities on the school's sports field. Designed with privacy in mind, the home features windows that open to unobstructed views, ensuring a tranquil and exclusive living experience gorgeous hillside landscaping, stone paths to seating areas w/ views. Private meditation area w/views of lush park-like grounds which overlooks the sparkling swimming pool while tending your very own tranquil gardens. Outdoor entertaining area complete w/BBQ dining, spa tub, waterfall w/pond. Accompanied by a grandiose guest house w/high ceilings & shower w/ skylight. **2020 Upgrades and Improvements: 1. **Smart Home Features:** This home is equipped with cutting-edge technology, offering full voice and mobile control, along with custom-designed scenes for effortless living. - **Advanced Networking:** A state-of-the-art NETGEAR Orbi Pro WiFi 6 Tri-band Mesh System (SXK80) provides seamless 1G Spectrum coverage throughout the house and garden. - **Enhanced Security:** - A new Ring security system, connected to the fire department and police, with cloud-based data storage. - A video doorbell system integrated with a Yale Lock. - Eight smart, cloud-stored security cameras with real-time alerts triggered by motion, light, and sound. - **Luxury Amenities:** - Three intelligent toilets for added comfort and convenience. - Smart garage and main gate control systems. - Fully automated LED lighting throughout the home, complemented by smart outlets and automated pool, fountain, waterfall, and garden lighting. - Upgraded sprinkler controllers for efficient landscaping. - A Nest system for intelligent air conditioning control. - A new Samsung Smart washer installed on January 6, 2025. 2. **Aesthetic Upgrades:** - Fresh interior and exterior paint, with meticulous touch-ups. - A fully renovated pool featuring an automatic solar surface cleaning robot. - Refinished first-floor wood and granite flooring for a sleek, modern look. - Upgraded landscaping and gardens to enhance the property's curb appeal. 3. **Security Enhancements:** - A new LA500 intelligent security gate, providing added safety and convenience for residents. * * * Motivated Seller - Submit all offers. * * *
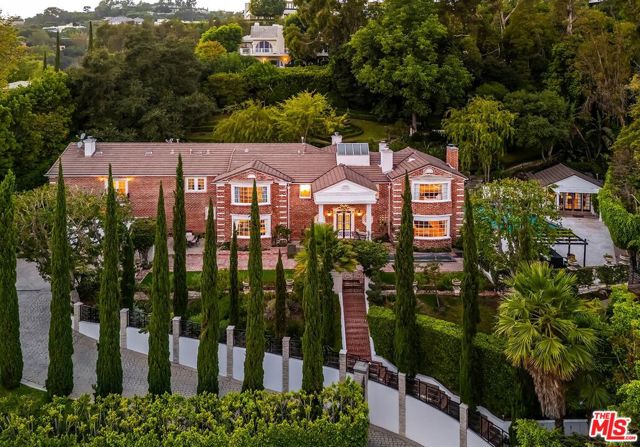
Los Angeles, CA 90077
11618
sqft6
Beds7
Baths Located in coveted Stoneridge Estates, an exclusive 11-home guard-gated community, this one-of-a-kind, custom 11,000+ SF home was designed by renowned architectural firm, Assembledge+. Taking form in 2010, the striking contemporary estate uses warm earth tones and textures of brick, wood, glass, smooth concrete and steel delivering a level of sophistication and elegance rarely found at any price point. The property benefits from over an acre of flat, expansive grounds and exceptional privacy. Magnificent scale and soaring walls for art, this residence defines innovative design and sets the standard for luxury living. Thoughtfully designed with a seamless flow between indoor and outdoor spaces, the home is ideal for entertaining. Additional amenities include zero edge pool, expansive flat grassy yard, outdoor dining room, built-in BBQ area, outdoor fire feature, professional grade screening room, private guest quarters, wine cellar, city light views, grand motor-court, home-automation featuring Lutron | Ketra lighting and 2N security. Property may be delivered fully furnished.
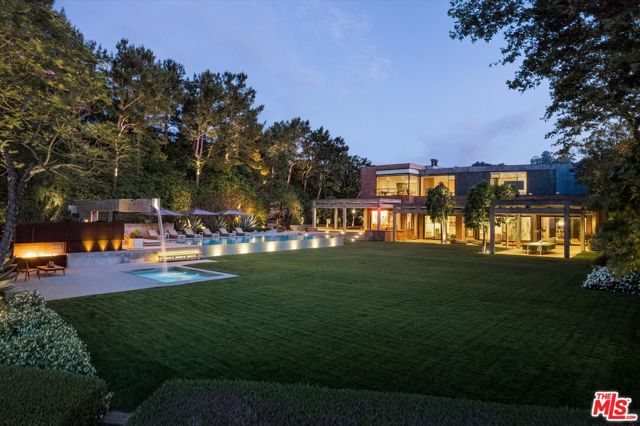
King City, CA 93930
0
sqft0
Beds0
Baths This listing can be combined with ML82012658, the main cattle ranch located approximately 9 miles to the northeast. The farming component includes 5 parcels totaling 744 acres, of which 552.60 acres are highly productive level Class II soils, well-suited for a wide range of row crops. Currently farmed in leafy greens, the irrigated acreage is supported by a developed irrigation system including two high-production wells and retention ponds with an income producing lease in place with a large local agricultural cooperative, providing reliable annual revenue. The soil quality, water availability, mild Mediterranean climate, and existing infrastructure offer significant flexibility for future crop rotations or diversified production. Utilities are also in place, making this farmland fully equipped for ongoing agricultural or other diversified uses.

South Gate, CA 90280
0
sqft0
Beds0
Baths The property consists of 6 contiguous parcels for a total area of just under 5 acres. The property has several structures that have been used for the electromagnetic plating of parts used primarily for the aviation and space industries. Parcel map is included in the photographs that accompanies this listing information. Some of the buildings have specialized electrical service with heating and air conditioning required in the processed undertaken for their finished products.
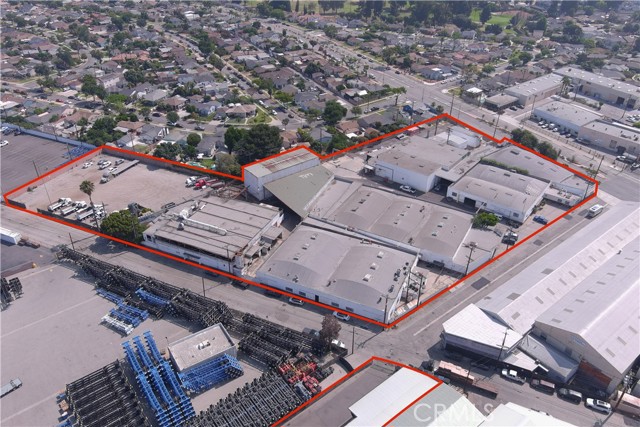
Los Gatos, CA 95030
15649
sqft10
Beds8
Baths Located in the heart of Silicon Valley, this extraordinary Monte Sereno estate represents a rare fusion of grand scale, refined elegance, & unparalleled convenience. Recently transformed through a $10M+ comprehensive renovation, the residence evokes the timeless grandeur of a stately European estate. Set on 1.37 pristine, flat acres, it offers approximately 17,000 square feet of impeccably curated living & storage space beneath a brand-new $1M Tesla solar roof. The main residence features ten bedrooms & eight bathrooms, complemented by a private guest house & separate apartment. Resort-caliber amenities abound, including a ten-car garage, underground shooting range, indoor basketball & racquetball court, USTA-regulation tennis court, resort-style lap pool & spa, expansive great room, home theater, private elevator, two formal libraries, and a gym/nursery. Taken down to the studs, every detail has been reimagined w/ uncompromising quality new Jeld-Wen windows & doors, all-new appliances, plumbing, & electrical systems. Secluded within a private enclave & surrounded by other prestigious estates, the property offers sweeping mountain & city light views. This is a truly iconic Silicon Valley offering where sophistication, scale, & location converge to create an exceptional lifestyle.
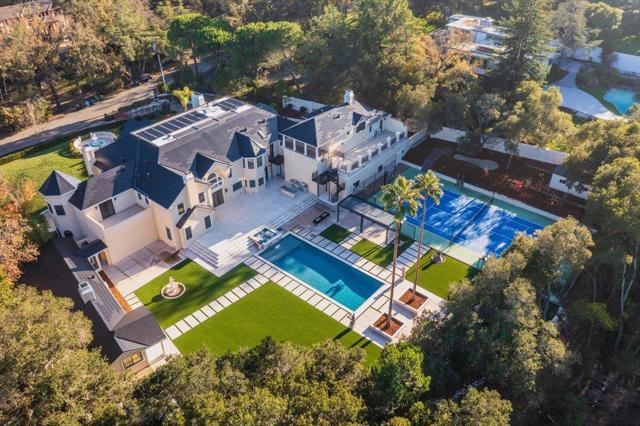
Page 0 of 0



