search properties
Form submitted successfully!
You are missing required fields.
Dynamic Error Description
There was an error processing this form.
San Diego, CA 92116
$4,995,000
6078
sqft5
Beds6
Baths Welcome to the most spectacular estate to ever come to market in Kensington. A once in a lifetime opportunity to own a stunning Spanish-style residence with the coveted Mills Act in place! This rare offering represents a masterful blend of architectural heritage and modern luxury. Spanning over 6,000 sq. ft. total, the main residence includes 4 bedrooms and 5 bathrooms, complemented by a detached guesthouse. Designed for elevated living and unforgettable entertaining, the home rests on a rare flat, and fully usable double lot just under 20,000 sq. ft. Fully pocketing retractable glass doors in the living room open to a sweeping green lawn, an infinity-edge pool with grotto and unobstructed jaw-dropping views- creating a truly magical backdrop day and night. The chef's kitchen is outfitted with high-end appliances including an Italian ILVE Range, Wolf Oven and Sub-Zero Refrigerator and is complemented by a separate dedicated bar-ideal for hosting at any scale.The Primary suite is a standout, featuring a remarkable dual steam walk-in shower with integrated touchscreen controls and built-in speakers along with two exceptionally large walk-in closets-an uncommon luxury for a property of this age and location. Executed to the highest standard, this estate sets a new benchmark for historic luxury living in Kensington.

Del Mar, CA 92014
4090
sqft4
Beds5
Baths Del Mar Terrace. Elevated. Private. Rare. A custom hillside Mediterranean villa with commanding Pacific views, elevator access, four bedroom suites, steel-and-glass architecture, wellness amenities, and resort-style living, including three fireplaces, private gym, wine cellar and ocean view spa—minutes from the village and the sea. Designed for privacy, wellness, and elevated coastal living. Tucked into the hills of Del Mar Terrace with views of the Pacific Ocean and the Torrey Pines Reserve is this masterfully built, modern Italian villa. Custom designed and constructed with extraordinary materials and workmanship, this home offers privacy and exudes quality. Complete with 4 bedroom suites, each with outdoor access, a sound proof gym, wine cellar, elevator, 3 fireplaces, outdoor spa with ocean view, cook’s kitchen, walk-in pantry, primary retreat with 2 walk-in closets, and 3 car garage. Located minutes to the beaches and California surfing, the Village of Del Mar, hiking and golf at world class Torrey Pines, the Del Mar Race Track, shopping and dining, just 30 minutes to public and private airports, 3 universities and downtown San Diego. The best known secret in Del Mar is the neighborhood of Del Mar Terrace with its viby, eclectic charm offering exclusivity, luxury and privacy, a blend of cutting edge design, panoramic views and a lifestyle and community that values privacy and quiet, but remains close to nightlife, fine dining, entertainment and outdoor endeavors. Nothing compares.
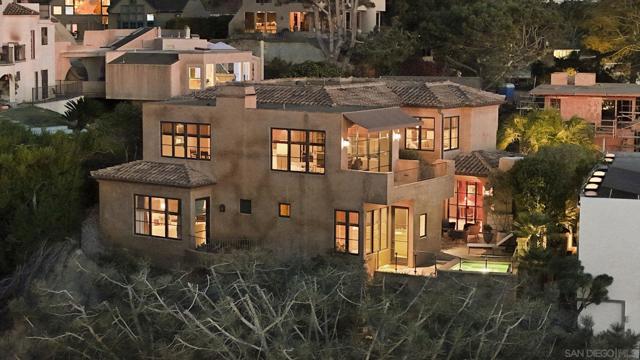
Coronado, CA 92118
1875
sqft4
Beds3
Baths An exceptional 7,242-square-foot view lot in one of Coronado’s most prized locations, offering approximately 93 feet of ocean-view and golf course frontage along the Sea 'N Air Golf Course. Not offered for sale in 56 years, this rare opportunity overlooks Sunset Park and sits just steps from Coronado Beach, capturing ocean views, coastal breezes, and the natural soundtrack of surf and seabirds. Layered sightlines extend across the golf course toward Point Loma and Cabrillo National Monument, with the potential for expanded panoramic and possible 360-degree views from a thoughtfully designed future roof deck. According to the current City of Coronado zoning regulations, a new residence of approximately 4,272sf (including garage) may be built, with additional potential through a basement level to further maximize the site’s full development opportunity. 1100 Coronado represents an increasingly scarce chance to create a custom, legacy-quality home in a setting where view-oriented lots seldom come to market. Here’s your chance to act before the sun sets on this rare opportunity!
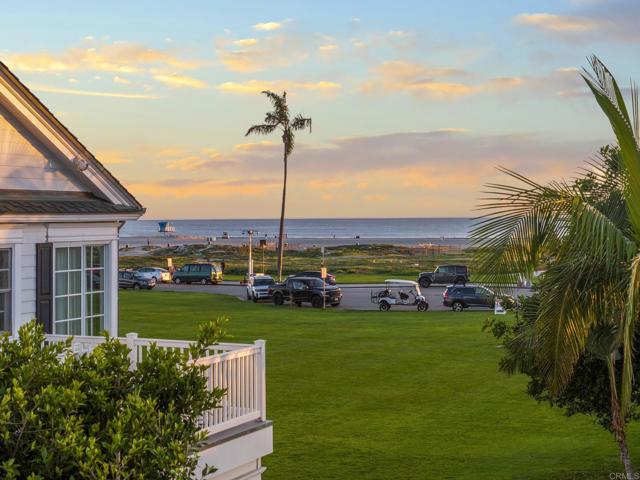
Coto de Caza, CA 92679
4500
sqft5
Beds5
Baths Look no further than this beautifully remodeled estate with extraordinary panoramic views atop the highly desirable street of Panorama in the Pinnacle tract of Coto de Caza! Not only does 6 Panorama offer incredible views that span Saddleback Mountain through Coto de Caza and beyond, this home also presents a completely remodeled interior showcasing high-end design at every turn. From the moment you step inside, you'll find two-story ceilings that showcase a bright and open floor plan. The main level is thoughtfully designed for both everyday living and elevated entertaining, featuring a formal dining room off the kitchen, an inviting living room with fireplace, a private office, and a beautifully remodeled chef’s kitchen equipped with high-end stainless steel appliances, a beverage fridge, and a walk-in pantry. A convenient downstairs bedroom, full bath, laundry room, and additional half bath provide flexibility for guests or multigenerational living. Upstairs, the luxurious primary suite is a true retreat, highlighted by a stunning remodeled spa-inspired bathroom with dual sink vanities, a walk-in closet, a soaking jetted tub and walk-in shower. A spacious bonus room offers endless possibilities for a media lounge, playroom, or home gym. Three additional spacious secondary bedrooms include a Jack-and-Jill layout and a separate full en-suite, offering comfort and privacy for family and guests alike. The expansive backyard boasts a generous lawn, sparkling pool and spa, built-in BBQ center, and sleek glass fencing that perfectly frames the home’s breathtaking panoramic views. Whether hosting gatherings or enjoying quiet sunsets, you'll love what this home has to offer. Experience the best of Coto de Caza, where premier living meets award-winning schools, a world-class Golf & Racquet Club, scenic sports parks, and easy access to hiking, biking, and equestrian trails. No Mello roos=low tax rate. Newer top of the line HVAC Systems and repiped home.
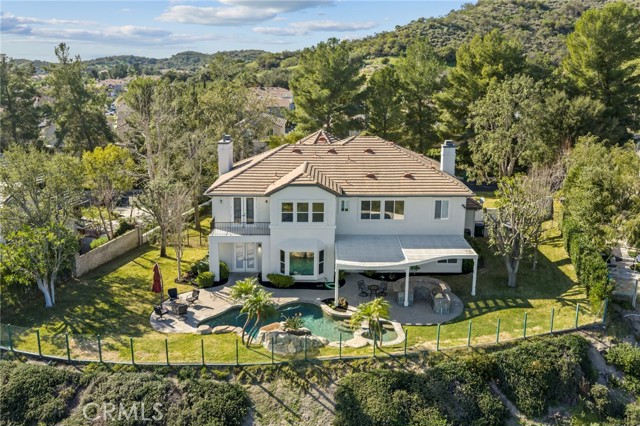
Valley Village, CA 91607
4819
sqft5
Beds6
Baths Newly built construction by MLR Development offering elevated modern living in prime Valley Village, just moments from Colfax Elementary. This 5-bedroom, 6-bath residence features soaring ceilings, an open-concept layout, and expansive glass that creates seamless indoor-outdoor flow throughout the main living spaces. The chef's kitchen is equipped with Miele appliances, custom cabinetry, dual prep counters, and an oversized island ideal for everyday living and entertaining.The private backyard is a true retreat, complete with a pool, spa, outdoor kitchen, and fire pitperfect for hosting and relaxing alike. Designed with both comfort and functionality in mind, the home also includes a private home theater, an ensuite guest bedroom on the main level, and thoughtfully curated finishes throughout. Upstairs, four additional ensuite bedrooms are arranged for privacy and ease, anchored by a full laundry room.The spacious primary suite showcases vaulted ceilings, a private balcony, a spa-like bath, and an oversized custom walk-in closet. With smart-home features and a layout ideal for both entertaining and everyday living, this residence presents a rare opportunity to tour a newly built home in one of Valley Village's most desirable neighborhoods.
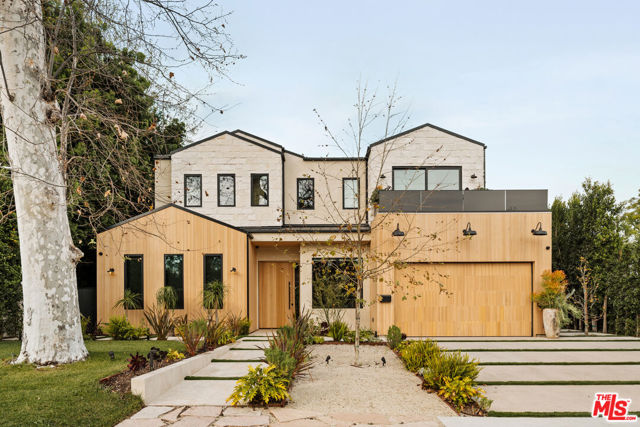
Los Angeles, CA 90004
4000
sqft5
Beds5
Baths Beautiful East Coast Traditional on Coveted Irving Blvd in Prime Windsor Square. Welcome to this light-filled home that's been lovingly remodeled while keeping all its original charm. A graceful center hall with a sweeping staircase sets the tone as you step inside. To the right, a bright living room with a fireplace opens through French doors to a cozy den overlooking the yard, the perfect spot to relax, watch TV or read a book. A breakfast room connects to the fantastic cook's kitchen featuring high-end appliances, a large center island, tons of storage, and endless counter space. There's even a casual dining area and hangout space with views of the gardens. The back of the house opens to a large entertaining deck that's ideal for summer BBQs and family dinners. You'll also find a formal dining room, a small butler's pantry, and a stylish powder room on this level. Upstairs, the spacious primary suite sits quietly at the back of the house and includes a large walk-in closet, a spa-like bath with a steam shower, and a private roof deck with city and neighborhood views. Three additional bedrooms, two beautifully remodeled bathrooms, and a laundry room complete the second floor. The third floor offers a great bonus space perfect for a gym, playroom, or home office. Out back, the private, hedged yard feels like your own little retreat with a newer pool and spa, outdoor shower, and a great guest house for family and friends. All this just moments from Larchmont Village and everything Windsor Square has to offer. Square footage includes the main house, 3rd floor gym/office and guest house.
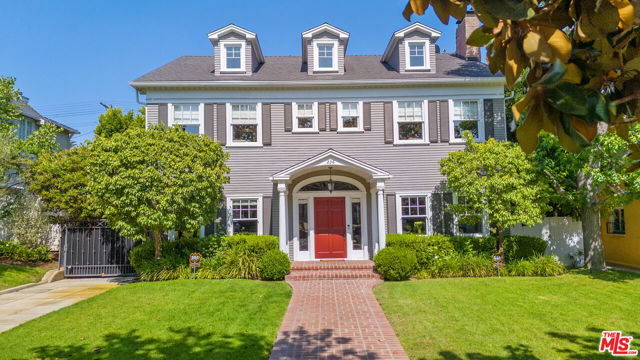
Glendale, CA 91201
0
sqft0
Beds0
Baths This well-located multi-family property in Glendale, CA offers a compelling opportunity for both owner-users and investors. Glendale continues to be one of Southern California’s most desirable cities, known for its safe neighborhoods, excellent schools, and strong community feel. With close proximity to Downtown LA, Burbank, and Pasadena, and easy access to major freeways, the area remains attractive to a wide range of renters. Multi-family homes in Glendale are valued for their long-term stability and consistent demand. This property also offers added potential, with the possibility to build up to 8 Accessory Dwelling Units (ADUs), providing flexibility for future expansion or increased rental income over time.
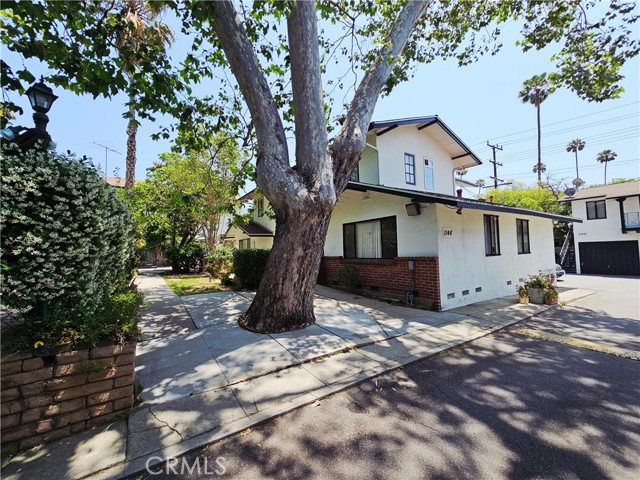
Santa Monica, CA 90405
4193
sqft6
Beds7
Baths Located on a picturesque, tree-lined street in the highly desirable Sunset Park neighborhood of Santa Monica, this beautifully designed residence is a rare offering that blends refined luxury with everyday comfort. The elegant two-story main home features 4 spacious bedrooms and 4.5 bathrooms, offering generous space, privacy, and effortless livability. Upon entry, you're immediately welcomed by thoughtful design, clean lines, and exceptional attention to detail throughout. The modern chef's kitchen is outfitted with state-of-the-art appliances and seamlessly connects to the main living areas, creating an ideal setting for both daily living and entertaining. Complementing the main residence is a detached ADU featuring 2 bedrooms and 1.5 bathrooms, providing exceptional flexibility perfect for guests, extended family, or a private workspace. Ideally located near Grant Elementary, John Adams Middle School, and Santa Monica College, the home is perfectly positioned for families. Enjoy close proximity to an array of popular restaurants, cafes, and everyday conveniences, including Whole Foods and Trader Joe's, offering the best of Santa Monica living just moments from your door.
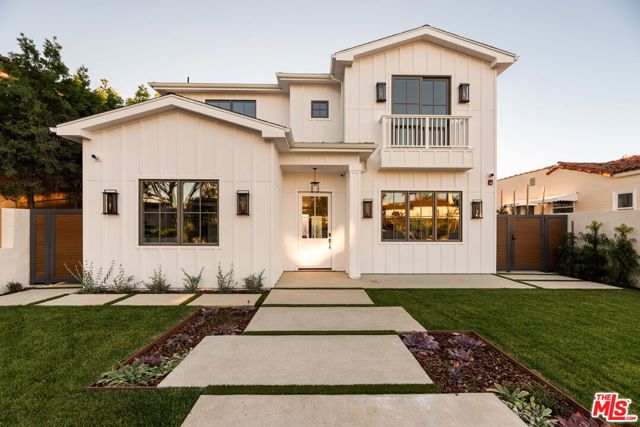
Dana Point, CA 92629
0
sqft0
Beds0
Baths SELLERS WILL ENTERTAIN 1/3-1/2 INVESTOR OR GROUP TO DO A JOINT VENTURE FOR THIS BLUFF FRONT HOTEL DEVELOPMENT OPPORTUNITY OVERLOOKING THE INCOMPARABLE DANA POINT HARBOR.CURRENT SELLER PLANS ARE FOR APPROX. 17000 SQ.FT. PREMIUM 8 LUXURY VILLAS (2 BEDROOM 2 BATH APPROX. 1500-1700 SQ. FT. EACH, ON ONE LEVEL) WITH SPACIOUS PRIVATE DECKS AND INCREDIBLE OCEAN, HARBOR AND COASTLINE VIEWS.WITH OVER 2.5 MILLION VISTORS ANNUALLY, DANA POINT HAS SOME OF THE HIGHEST OCCUPANCY RATES IN CALIFORNIA DUE TO ITS SMALL TOWN CHARM,STRIKING VIEWS,BEACH ACCESS,WATER ACTIVITIES,ANNUAL ENTERTAINMENT,PREMIER RESTURANTS AND MUCH MORE.THE HARBOR AREA IS CURRENTLY UNDERGOING A 5 YEAR, 600 MILLION DOLLAR RENOVATION WHICH WILL FURTHER INCREASE THE VALUE OF THIS LAND AND ITS DEVELOPMENT POTENTIAL.HOTEL GUEST WILL ENJOY WALKABLE ACCESS TO THE HARBOR ACTIVITIES,COASTAL HIKING TRAILS,STRANDS BEACH AND THE NEWLY DEVELOPING DOWNTOWN LANTERN VILLAGE.RESTURANT PATRONS WILL ENJOY THE SAME COASTAL ACTIVITIES,ARTS,ENTERTAINMENT AND SHOPPING.DO NOT MISS THIS TRULY ONCE IN A LIFETIME OPPORTUNITY TO OWN A PIECE OF THE MOST ICONIC BLUFF FRONT LAND IN ALL OF THE SOUTHERN CALIFORNIA RIVIERA. UPDATE: AS OF 10/30/2024 THE DANA POINT CITY COUNCIL (IN A 5-0 VOTE) APPROVED A 51 UNIT HOTEL WITH ROOFTOP POOL, BAR, AND LOUNGING AREA FOR THE PARCEL AT THE CORNER OF COVE ROAD AND GREEN LANTERN OF ALMOST IDENTICAL SQUARE FOOTAGE.THE FIRST NEW PROJECT TO BE APPROVED ON THE BLUFF IN 40+ YEARS.ANY INVESTORS WHO CAN APPLY FOR A ZONING CHANGE BASED ON WHAT IS GOING ON IN CALIFORNIA, AND THAT THE AREA HAS RESIDENTIAL, MULTI FAMILY, AND COMMERCIAL THIS LOT WOULD BE WORTH 2.5 WHAT IT IS LISTED FOR ??? GREAT OPPORTUNITY
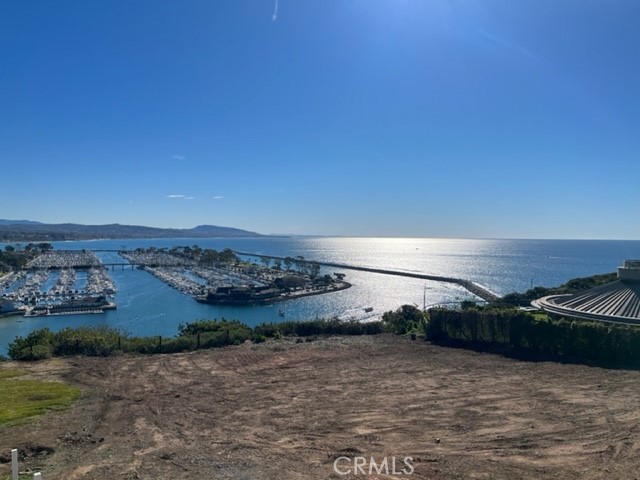
Page 0 of 0



