search properties
Form submitted successfully!
You are missing required fields.
Dynamic Error Description
There was an error processing this form.
Solana Beach, CA 92075
$4,995,000
1259
sqft3
Beds2
Baths Welcome to one of Solana Beach’s most charming coastal havens. 211 Ocean St elevates beach living on an ultra-rare **8,300 SF flat, all-usable lot—over twice the neighborhood standard—**just steps to Tide Park and the iconic Table Tops surf break. Nestled on an exceptionally quiet, low-traffic street, this property presents a once-in-a-generation opportunity to design and build your dream estate with ample room for an ADU, pool, and expansive outdoor living. Located in one of San Diego’s most coveted beachside neighborhoods, enjoy effortless walkability to restaurants, boutiques, and entertainment along historic HWY 101 and the Cedros Design District. Savor endless sunsets, beach walks, world-class surfing, and the relaxed luxury that defines Solana Beach living. With extraordinary redevelopment potential—from a full custom build to a high-value remodel or Short-Term Vacation Rental investment—this property offers unmatched flexibility. Formerly approved development plans available upon request.
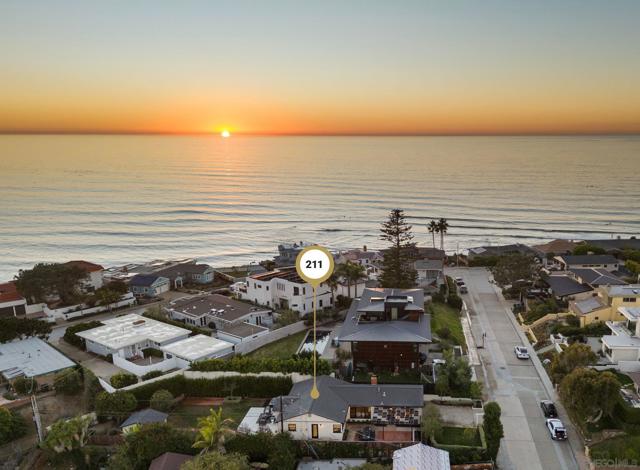
Aptos, CA 95003
2883
sqft4
Beds4
Baths Welcome to this spacious 4-bedroom, 4-bathroom home in the charming city of Aptos. With a generous 2,883 sq ft of living space and situated on a lot of approximately 9,888 sq ft, this home offers ample room for comfort and enjoyment. The kitchen is equipped with solid surface Corian countertops, an electric oven range, cooktop, and a refrigerator, ideal for culinary enthusiasts. The home features beautiful wood flooring throughout, complementing the high ceilings and open layout. currently rented on vacation rental progarm with cheshire rio realty as property manager. see it at cheshirerio.com note some photos have been digitally altered Enjoy cozy evenings by the fireplace and the convenience of a wet bar for entertaining. The bedrooms offer features like a walk-in closet, loft bedroom, and multiple primary bedrooms, providing flexibility and comfort. The home is in the Pajaro Valley Unified School District, serving the educational needs of young residents. Additional amenities include a washer and dryer, double pane windows for energy efficiency, and a central forced air gas heating system. This home is a perfect blend of style and practicality, ready for its next owners to create lasting memories.
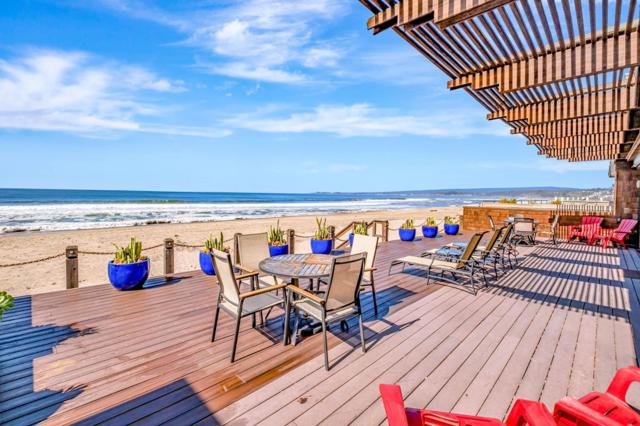
Los Altos, CA 94022
1408
sqft5
Beds3
Baths First time on the market in more than 50 years. An exceptional land-value opportunity in one of Los Altos most coveted neighborhoods. Set on an impressive 19,900 (appr.) SF parcel, this tranquil property offers a rare canvas for builders, investors, or visionary buyers seeking to create a custom estate in a truly special location. The existing residence consists of a 3-bedroom, 1.5-bath main home, complemented by an independent in-law unit with 2 bedrooms, a full bath, a generous living area, and a kitchenette - for a total of 5 bedrooms, 2 full and 1 half baths. While the structures are ready for transformation, the true value lies in the expansive lot, tranquil setting, and exceptional location. The oversized grounds present abundant possibilities for new construction, thoughtful expansion, or a complete reimagining of the property, subject to buyer verification. Mature surroundings and a spacious footprint provide the ideal foundation for a future luxury residence with ample outdoor living. Just minutes from top-rated Los Altos schools (Almond Elementary, Egan Middle, and Los Altos High), downtown shops and dining, parks, and major Silicon Valley commute routes, this is a rare opportunity to secure a large parcel in a premier location and bring a bold vision to life.

Cupertino, CA 95014
3000
sqft5
Beds5
Baths Distinguished new farmhouse-style residence on a quiet, tree-lined street in Cupertino's sought-after Monta Vista neighborhood. The main level features a spacious great room with fireplace and stacking glass doors to the backyard, plus a gourmet kitchen with island, walk-in pantry, and Wolf/Sub-Zero appliances. A secondary ground floor en suite bedroom in addition to a private ADU with living area, kitchenette, bedroom, and bath perfect for guests or multi-gen living. The grand suite offers a spa-like bath and walk-in closet. Perfectly positioned near top-rated schools, scenic parks, and nature preserves, with premier shopping and dining just minutes away. Close to the Cupertino Sports Center and close to major tech hubs. Buy early from Thomas James Homes to enjoy preferred pricing and design personalization. Estimated home completion is Summer 2026. *All imagery is illustrative and subject to change and does not depict the subject property."
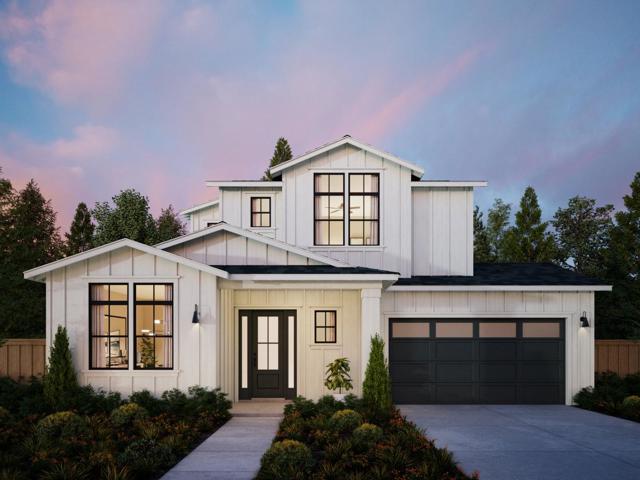
Saratoga, CA 95070
2010
sqft2
Beds2
Baths Awe inspiring vistas spread before you from this majestic knoll top setting. Just under 5 acres, this exceptional legacy property offers commanding views to the east affording sunrise, moonrise, city lights and occasionally snow-capped hills. Southern exposure has views of Saratoga Country Club while to the west experience evening sunsets over the open space preserve. This stunning and unique property surrounded by mature trees boasts a setting that epitomizes tranquility and natural beauty, a peaceful retreat from hustle and bustle of the valley yet minutes to town, schools and major commute arteries. Included are a main house with 2 bedrooms plus a den/office, ready for reimagining, 3-car garage with studio apartment above and a barn perfect for hobbies. Explore the possibilities of a vineyard. California's SB-9 (Senate Bill 9) provides the framework for a potential subdivision into two parcels offering flexibility for future development. Walk/bike to Fremont Older Open Space Preserve & Saratoga Country Club. Labeled photos & a video on the website show the property well. Property has public water, sewer, fiber optic and propane. You cannot see the house from the road. House is occupied. Do not walk the property.

Del Mar, CA 92014
3279
sqft4
Beds5
Baths Incredible modern dream home with stunning ocean views. This luxury residence brings elevated coastal living to life, featuring an extensive 2014 rebuild with a gourmet kitchen, high-end appliances, vaulted ceilings, and multiple ocean-view balconies. The backyard oasis is designed for entertaining, complete with a water feature, fire pit, and built-in barbecue—offering the perfect blend of comfort and sophistication.
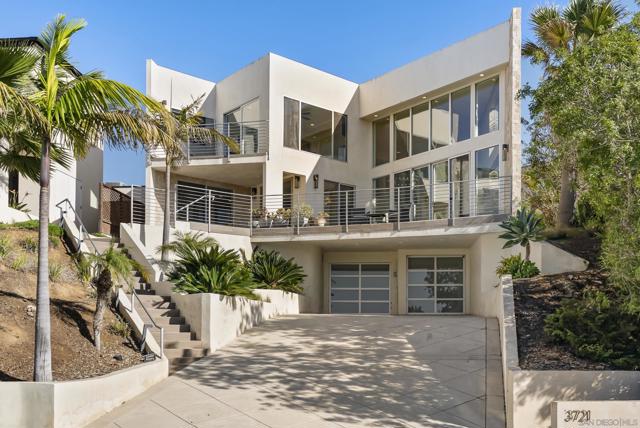
Redwood City, CA 94062
2570
sqft4
Beds4
Baths Located in the prestigious Edgewood Park neighborhood, this elegant single-level ranch style home sits on an expansive 11,352 sq ft lot setting the stage for gracious living and entertaining. The expansive front yard with lush mature landscaping and brick walkway lead you to the inviting entry. A formal living room with fireplace welcomes you in, while the chef's kitchen featuring a 6-burner Wolf range, center island with prep sink, and ample cabinet and counter space opens seamlessly to the dining area and onto the inviting family room. The formal dining room is just paces away and offers direct access to the backyard, perfect for indoor-outdoor living. A private primary suite is tucked down the hall, creating a peaceful retreat, while two additional en-suites and a fourth bedroom or office are conveniently nearby. A spacious laundry room is located just off the attached three-car garage. Step outside to dine al fresco on the gorgeous patio complete with a built-in barbecue, sparkling pool, and sprawling lawn. Just minutes from the downtown Redwood City and San Carlos restaurants and shops, parks and hiking trails! Close proximity to streamlined commute routes. This home boasts timeless character with modern functionality and exceptional indoor-outdoor flow.
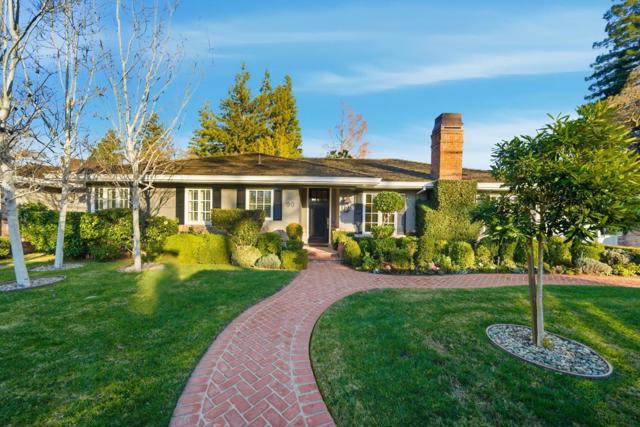
Del Mar, CA 92014
2676
sqft5
Beds5
Baths Experience the ultimate in coastal luxury with this exceptional home, ideally located in the prestigious Olde Del Mar neighborhood. Capturing stunning panoramic views and the refreshing Pacific breezes, this expansive residence boasts vaulted, beamed ceilings and an abundance of natural light, creating an inviting and airy atmosphere throughout. Designed for seamless indoor-outdoor living, the home features expansive view decks, private patios, gardens and more, perfect for entertaining or relaxing in tranquility. Experience the ultimate in coastal luxury with this exceptional home, ideally located in the prestigious Olde Del Mar neighborhood. Capturing stunning panoramic views and the refreshing Pacific breezes, this expansive residence boasts vaulted, beamed ceilings and an abundance of natural light, creating an inviting and airy atmosphere throughout. Designed for seamless indoor-outdoor living, the home features expansive view decks, private patios, gardens and more, perfect for entertaining or relaxing in tranquility. The fifth bedroom, complete with a full bath, is situated on the lower level, offering versatility as a private guest suite or current use as a fitness area, enhanced by a portable steam room (which may convey). Property is equipped with Solar Electric & Soft Water Systems. With an enviable walkable location, this residence provides effortless access to the village’s world-class dining, shopping, and the beach. This is coastal living at its finest, where luxury, convenience, and beauty come together in perfect harmony.
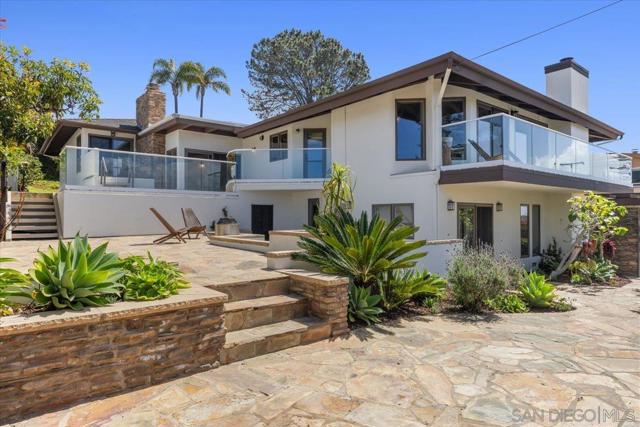
Palo Alto, CA 94301
2659
sqft3
Beds4
Baths Penthouse one level living with spacious private rooftop deck. Timeless high-end new construction in sought-after Downtown Palo Alto. Private elevator takes you from your main level vestibule into your expansive living space. Great room with soaring cathedral ceilings with retractable walls of glass that open out to expansive terrace. The gourmet kitchen showcases sought after Taj Mahal countertops, Thermador appliances, and a large walk-in pantry. Atrium staircase leads to a private rooftop deck with raised planters and views toward the western hills, a space unlike any other in downtown Palo Alto. Primary bedroom suite with customized walk-in closet and en suite bath with dual-sink vanity, freestanding tub, curbless shower, and private commode room. Two additional en-suite bedrooms. European Oak hardwood flooring w/herringbone finish in great room. Designer tiles and plumbing fixtures compliment the rich timeless aesthetic throughout.Unparalleled architecture with extensive and custom brick work.Subtle elegance & refined finishes differentiate this penthouse living from the masses. Dedicated parking for two cars with EV hookups. This unique home will stand the test of time for generations and centuries to come.

Page 0 of 0



