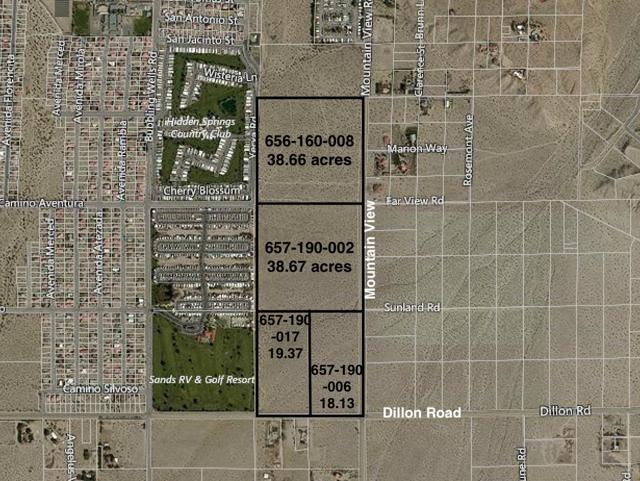search properties
Form submitted successfully!
You are missing required fields.
Dynamic Error Description
There was an error processing this form.
Los Angeles, CA 90046
$4,999,000
4815
sqft5
Beds6
Baths Newly constructed modern home in prime West Hollywood location between Melrose and Santa Monica. This 5-bedroom, 5-bath residence features an open floor plan with high-end finishes, a private pool and spa, and a state-of-the-art home theater. Enjoy views of the iconic Hollywood Sign from the upper level. Energy-efficient design with solar panels included. Close to top restaurants, shopping, and nightlife.

, CA 94028
6800
sqft6
Beds6
Baths Build your dream home on this approx. 4.2-acre undeveloped country parcel situated adjacent to Portola Valley on Santa Clara County land just up from the Ladera Shopping Center shops and restaurants. The lot is surrounded by open space, Stanford lands and the gently flowing Los Trancos Creek and is in the Palo Alto Unified School District.
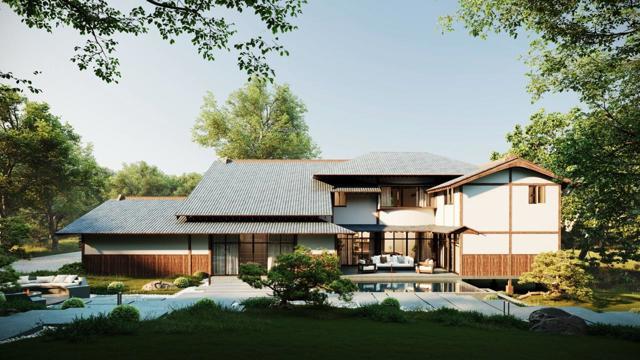
Arroyo Grande, CA 93420
7840
sqft7
Beds9
Baths A remarkable blend of luxury, privacy, and versatility awaits in this stunning Arroyo Grande estate. Perfectly situated on 2.8 serene acres, this exceptional property spans approximately 7,840 sq. ft. of living space and includes a magnificent 5-bedroom, 7-bath main residence plus a 1,200 sq. ft. 2-bedroom, 2-bath ADU. Inside the main home, expansive open-concept living spaces flow seamlessly from the grand entry and formal living room to the dining area and chef-inspired kitchen—complete with top-of-the-line appliances, an indoor BBQ, granite countertops, and a large island with custom cabinetry. The elegant primary suite features dual walk-in closets, a spa-style bathroom, and an adjoining sitting area. Each additional bedroom is a private ensuite, beautifully designed for comfort and style. Thoughtfully designed for both entertaining and everyday living, the home also includes a family room, private office, game room, media room with home theater, exercise room, and an impressive temperature-controlled wine cellar. The 5-car garage is complemented by four additional spaces currently housing recreational vehicles, plus a detached 2-car pull-through garage used as a spacious workshop. Outdoor living is resort-inspired, with a pool, spa, outdoor kitchen, fireplace, pizza oven, and a pool house complete with living space, kitchen, and bathroom. Enjoy tennis, pickleball, or basketball on the courts, or simply relax among the multiple patios and sitting areas surrounded by lush, professional landscaping, hardscape, and a small vineyard. The stylish ADU Casita offers its own 2-car garage and has been a highly desirable vacation rental, featuring an open floor plan with a bright living room, full kitchen, and two large ensuite bedrooms. This gated solar-powered estate captures panoramic views of the surrounding hills and California coastline, offering the ultimate in luxury living. Just minutes from the charming Arroyo Grande Village, San Luis Obispo, and the Central Coast’s renowned beaches, dining, and wineries—this extraordinary property is both an entertainer’s paradise and a private retreat with the bonus of the separate income-producing Casita!
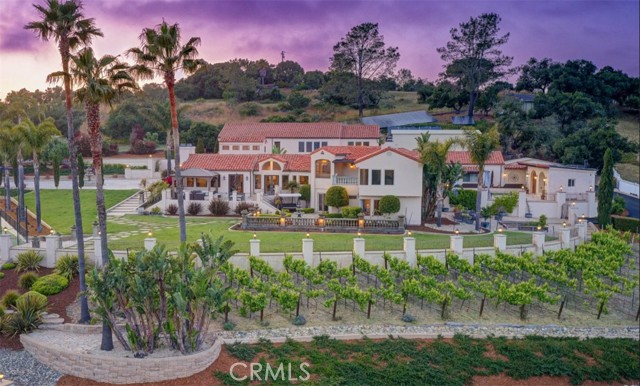
Santa Barbara, CA 93109
2752
sqft3
Beds3
Baths Positioned on one of the Mesa's most coveted streets, this exceptional residence offers breathtaking, unobstructed ocean, coastline & island views with no wires to interrupt the horizon. The dramatic living room is framed by floor-to-ceiling windows that capture the sweeping panoramic vistas; a fireplace & wet bar enhance the room's warm, with French doors opening to an expansive view deck. The expansive kitchen is both elegant & functional, featuring a large center island with seating & bar sink, rich granite countertops, a Sub-Zero refrigerator, stainless steel oven & microwave, a large pantry, & abundant custom cabinetry. The serene primary suite is a true retreat, showcasing stunning views, a private deck & two generous walk-in closets. The beautifully appointed primary bathroom has stone countertops, a deep soaking tub, & a luxurious walk-in shower, or relax in the hall bathroom's soothing steam shower. Completing the home is a welcoming family room with a cozy fireplace & French doors leading to a terraced backyard oasis. Designed for relaxation & entertaining, the backyard space features a built-in BBQ, refrigerator, fireplace, soothing spa, & lush, mature landscaping that provides both privacy & shade.

Redwood City, CA 94063
0
sqft0
Beds0
Baths Fantastic office opportunity in sought after Redwood City! This stand alone office building is well suited for owner occupancy or as a leased investment. Conveniently located off Veterans Boulevard with exceptional close proximity to US Highway 101, Downtown Redwood City, Woodside Road (a corridor to Highway 280), restaurants, recreation and other amenities. The well maintained structure and grounds have been used as the host for two law firms for many years. With an abundance of parking, convenient single story walk-up construction, multiple point access and a simple and functional floor plan; this office has adaptability for many users. Key Data Points: ± 6,380 SqFt Building (Per Realist Tax Records), ± 20,000 SqFt Parcel (Per Realist Tax Records), the current building configuration features 2 office suites: Suite A: ± 3,810 SqFt (Per Open Homes Photography) & Suite B: ± 2,561 SqFt (Per Open Homes Photography), 22 Parking Spaces (Including 2 Accessible Spaces), Redwood City - MUC-VB (Mixed-Use Corridor - Veterans Boulevard) Zoning
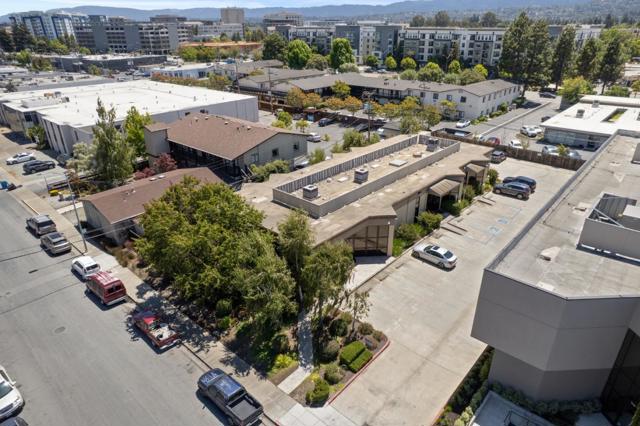
Palo Alto, CA 94303
2503
sqft3
Beds3
Baths Wonderful South Palo Alto location. In the district of great schools, including Gunn High School. Close by Mitchell Park/Library, the Ball Park, many churches, shops and restaurants. Lovely desirable tree-lined street in a desirable neighborhood. Dining room, living room, family room, fireplace. Three bedrooms and three bathrooms plus an upstairs loft area for use as a bedroom or other. The back bedroom and bathroom can be closed off and have a separate entrance. Lots of storage, built ins and a large dedicated laundry room. Mostly hardwood floors throughout the home and almost all on a single level. Glassed in courtyard off of the dining and family rooms. Large 2 car garage has a shop bench and storage cabinets.
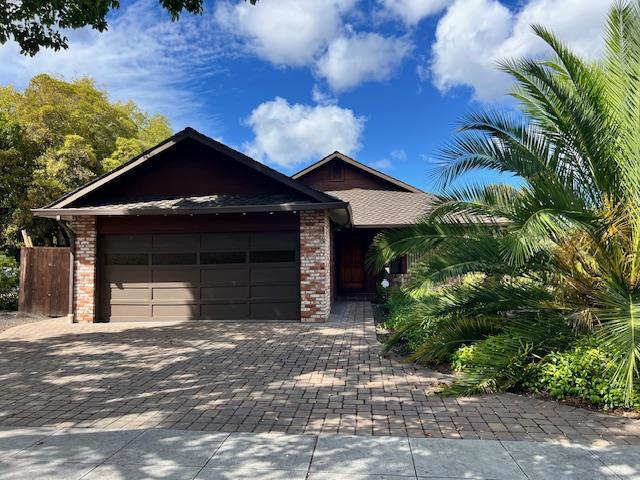
Los Altos, CA 94022
2948
sqft4
Beds3
Baths This beautifully appointed and fastidiously remodeled North Los Altos home is everything you've been looking for! It offers 4 spacious bedrooms, 3 full bathrooms, and almost 3,000 sf of thoughtfully designed living space on an expansive 13,400 sq ft lot. Nestled on a desirable street that's close to everything including schools and Downtown Los Altos. This home features an open concept kitchen with adjacent family room and dining area that are ideal for day-to-day living. Plus, there are spacious separate living and dining rooms for formal gatherings. There's even a fun loft that is perfect for quiet reading, play, or crafting. The primary bedroom features a spacious ensuite bath and large walk-in closet. The 4th bedroom is away from the other bedrooms and there is an adjacent full bath, which makes it ideal for multi-generational living, guests, or WFH. The large lot offers exceptional outdoor living with a covered patio and delightful play spaces. Nearby schools include Almond ES, Egan JH, Bullis Charter, and Los Altos HS. Enjoy the close proximity to shops and restaurants of Downtown Los Altos. This home presents a rare opportunity to enjoy space, privacy, and convenience in one of Bay Area's most coveted communities!
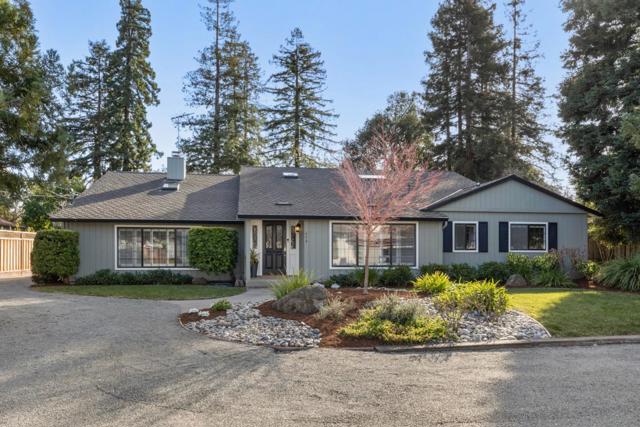
Los Altos Hills, CA 94022
4147
sqft5
Beds4
Baths Privately situated at the end of a quiet cul-de-sac in one of Los Altos Hills most sought-after pockets, this inviting retreat offers a rare combination of serenity, scale, and proximity to town. Beyond an extended driveway, the home unfolds with a thoughtfully designed floor plan that balances generous gathering spaces with distinct private wings. The main living areas feature expansive living and dining rooms anchored by a chefs kitchen, all connected by rich hardwood floors, soaring ceilings, and walls of glass framing tranquil hill and garden views. Separate family, recreation, and play rooms provide exceptional flexibility for everyday living, entertaining, or evolving needs, while bedroom areas are positioned to offer privacy and quiet. The primary suite is set apart as a peaceful sanctuary with direct access to the grounds, complemented by additional guest and secondary bedrooms ideal for home office, fitness, or creative use. Outdoors, lush landscaped grounds with patios, balconies, and walking paths enhance the sense of retreat, all just minutes from downtown Los Altos, commute routes, everyday amenities, and highly regarded schools. A compelling opportunity for those seeking space, flexibility, and long-term potential in a premier Hills setting.

Page 0 of 0

