search properties
Form submitted successfully!
You are missing required fields.
Dynamic Error Description
There was an error processing this form.
Ramona, CA 92065
$4,999,000
0
sqft0
Beds0
Baths 4 PARCELS CLOSE TO DOWNTOWN RAMONA TOTALING 19.54 ACRES. POTENTIAL FOR SUBDIVISION, SENIOR HOUSING, MULTI-FAMILY AND MANY OTHER USES ACCORDING TO COUNTY OF SAN DIEGO LAND USE. BUYER TO VERIFY ALL INFORMATION PRIOR TO REMOVING CONTINGENCIES. SALE INCLUDED APN #284-202-21-00, 284-203-08-00, 284-244-01-00 AND 284-205-01-00.
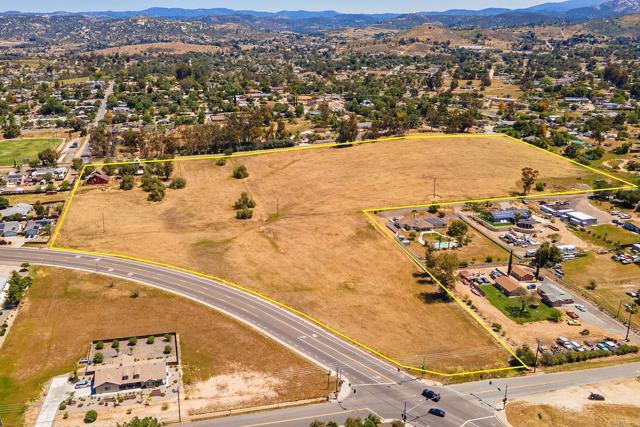
Sherman Oaks, CA 91423
5041
sqft6
Beds7
Baths The One you've been waiting for! Showcasing extraordinary curb appeal with an impressive 75-foot frontage on a huge 10000+ sq ft lot, this brand-new construction residence defines modern luxury, blending top-of-the-line finishes with timeless design. Behind its striking stone facade, the home opens to expansive, sun-filled interiors featuring wide-plank white-oak floors, Taj Mahal stone surfaces, custom white-oak cabinetry, integrated sinks, and rich wood paneling throughout. The open-concept living and dining areas flow seamlessly into a chef's kitchen appointed with Wolf appliances throughout, a generous island, and custom cabinetry, perfect for both intimate meals and elevated entertaining. Floor-to-ceiling glass doors bring the outdoors in, leading to a private backyard oasis with a sparkling pool and spa framed by sleek hardscape and lush landscaping. The main residence offers 5 bedrooms, each with its own en-suite bath with Toto automatic toilets, plus a stylish powder room. The serene primary suite includes a spa-like bath , a spacious walk-in closet, and a private patio overlooking the serene private backyard. A detached ADU with its own legal address adds versatility: perfect for guests, in-laws, a private office, or an income-producing rental. Additional highlights include fully paid off solar panels, 8+ built-in security cameras and speaker system throughout the property for enhanced convenience and safety. Ideally located, this home is walking distance to Harvard-Westlake, Notre Dame, and Campbell Hall, three of California's most prestigious schools, two ranked in the state's top 10 for athletics. Just moments away are Equinox, Erewhon, Sportsman's Lodge shopping plaza, and a wealth of Studio City's top dining and shopping destinations. Delivering sophisticated luxury, extraordinary curb appeal, and unmatched livability, this is truly The One you've been waiting for.

Manhattan Beach, CA 90266
3472
sqft5
Beds6
Baths This luxury residence is perfectly situated in the coveted Tree Section of Manhattan Beach, offering 3,479 sq ft of thoughtfully designed living space. With five spacious bedrooms—each featuring its own en-suite bathroom—the home is ideally positioned to capture peaceful views overlooking the open playfield of Pacific Elementary. A refined blend of coastal charm and classic beach-house style, the home showcases exceptional craftsmanship throughout. Soaring ceilings, wide-plank oak floors, and custom finishes set the tone from the moment you arrive. The welcoming front patio and beautifully landscaped yard create an inviting first impression. Inside, the formal dining and living areas open seamlessly to the front patio, creating an easy flow for gatherings. A well-appointed butler’s pantry connects the dining area to the gourmet kitchen, complete with professional Thermador appliances, custom cabinetry, a large island, and designer quartz countertops. The light-filled family room features a cozy fireplace and expansive La Cantina doors that open to a private South-facing sunny backyard—an entertainer’s dream—enhanced by a 21-foot retractable, remote-controlled awning. The first level also includes a comfortable guest suite with an en-suite bath, along with a powder room for convenience. Upstairs, a generous living space opens to a large patio, perfect for relaxing and enjoying the coastal air. The primary suite boasts vaulted ceilings, a beautiful fireplace, a stunning custom bathroom with a soaking tub and separate shower, and a spacious walk-in closet with built-ins. Three additional bedrooms, each with its own en-suite bath, along with a dedicated laundry room, complete this level. Notable upgrades include ten-foot ceilings with eight-foot doors, dual tankless water heaters, dual-zoned air conditioning, epoxy-coated garage floors, a LifeSource whole house water filtration system, outdoor camera surveillance system, integrated entertainment system, and an EV Charger in garage. This exceptional custom home in the desirable Tree Section is just a short walk to award-winning schools, the beach, shops, and restaurants—offering an ideal setting to create long-lasting memories.
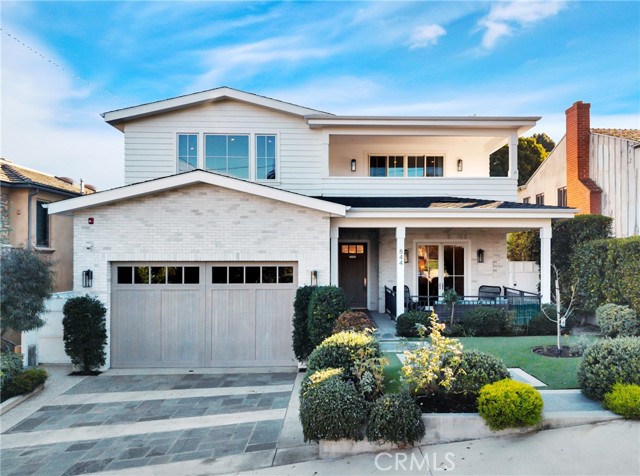
Jurupa Valley, CA 92509
0
sqft0
Beds0
Baths Rare business opportunity in this amazing location, just off the 60 Freeway and Mission Blvd. Own this shopping center and have your own business while renting the other 3 units, newer building in 2018, 4 units total. All units are rented. Unit #1 is aprox 2,450 sq ft and other 3 units are approx. 1,250 sq ft each.
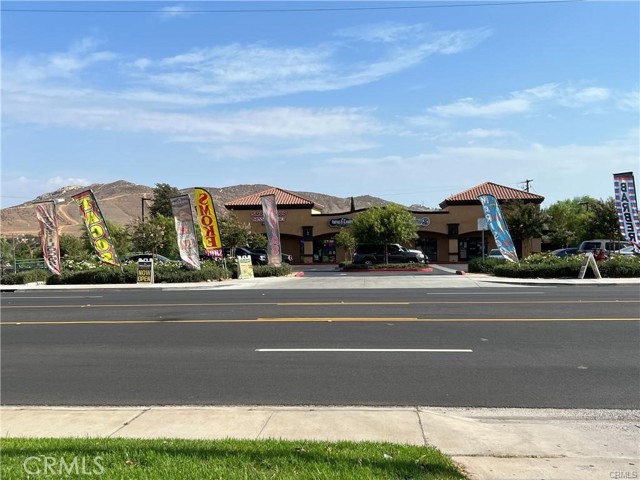
Los Angeles, CA 90064
5586
sqft6
Beds7
Baths Discover the elegance of this recently-built architectural contemporary, with bright, sunlit interiors, and versatile indoor and outdoor spaces ideal for entertaining. Step into a welcoming foyer, adjacent to a guest suite and powder room, where high ceilings and hardwood floors meet expansive walls of windows. This flows into a spacious great room, highlighted by an open kitchen equipped with premium Miele appliances. Disappearing glass doors connect seamlessly to a private backyard featuring a pool and spa. The upper level, with multiple balconies, includes a generous primary suite with a large walk-in closet and luxurious en-suite bathroom, along with two additional well-appointed bedrooms, each with its own private bath. The lower level offers a light-filled basement with a family room, home theater, wine room, laundry area, storage space, and two more bedrooms with bathroomsperfect for family or guests. The home also boasts a convenient elevator for easy access. Atop it all is an expansive roof deck, complete with an outdoor kitchen and fireplace, offering stunning 360-degree views of Century City, the Wilshire Corridor, and Santa Monica. This gated property includes a two-car garage and is situated in a desirable neighborhood with close proximity to Cheviot Hills Park, Rancho Park Golf Course, and the Century City shopping mall.

Encinitas, CA 92024
4109
sqft4
Beds5
Baths Come home to 870 Hymettus and experience coastal living at its finest! Located west of the 5 in the ultra chic community of Leucadia, this one of a kind masterpiece features 4 bedrooms + loft, 4 1/2 bathrooms offering 4,109 of refined living space. You will be left in awe by the stunning PANORAMIC OCEAN VIEWS and breathtaking sunsets from both levels of the home. Designed for the ultimate indoor-outdoor lifestyle, the home showcases expansive glass doors that open to covered patios, sparkling pool and hot tub and lush coastal landscaping creating a seamless flow for year round enjoyment. The gourmet chef’s kitchen impresses with top-tier appliances, custom cabinetry, and a spacious island perfect for entertaining or making your favorite meal for family. Upstairs, you can escape the daily grind and unwind in the oversize resort like retreat that you can just slip from the hustle of the outside world. Step outside to the inviting 2nd level view deck provides the perfect vantage point to take in the sea breeze and sparkling horizon. Located close to the beaches, award winning schools, fine dining, shopping and everything that makes Leucadia funky. 870 Hymettus is not just a home it is a lifestyle!
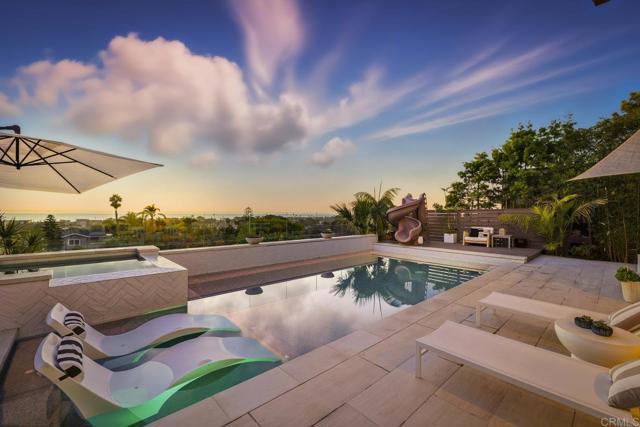
Santa Ynez, CA 93460
3726
sqft5
Beds5
Baths There is no other property in the Santa Ynez Valley like this! This enchanting estate offers country living at its finest - tucked away, extremely private, and situated on a rare cul-de-sac in the highly desirable Happy Canyon, home to the region's premier vineyards. This extraordinary ranch combines natural beauty, refined comfort, and exclusive seclusion in one of the Santa Ynez Valley's most sought-after settings. Discover the charm of country living in this exquisitely updated estate, nestled behind a gated, tree-lined drive for ultimate privacy and tranquility. Every detail of the home and grounds has been thoughtfully curated, from the mature landscaping and blooming gardens to the meandering pathways, unique specimen trees, fragrant lavender field, bamboo meditation gardens and serene water featuresall designed to evoke a peaceful, inviting ambiance. The main residence and guest house together encompass approximately 3,700 square feet of warm and elegant living space, ideal for both relaxed daily living and stylish entertaining. The expansive outdoor area includes a covered patio with integrated lighting, a built-in BBQ, refrigerator, and barperfect for hosting gatherings in a picturesque setting. Indoor-outdoor living is enhanced by a spacious sundeck, spa, and outdoor shower. Additional structures on the property include a newly built stand-alone gym, an art studio, and an outdoor bar, offering versatile spaces for wellness, creativity, and entertaining. A bounty of estate-grown fruits and vegetables can be enjoyed from the raised garden beds and mature fruit trees. Inside, the sun-drenched home features an open-concept layout centered around a chef's kitchen outfitted with top-of-the-line appliances and a wood burning pizza oven. The kitchen seamlessly flows into a refined yet inviting family room and dining area, complete with an elegant wine display. High ceilings and abundant natural light create a sense of airy sophistication throughout. Set on approximately 5.14 acres in the coveted Rancho Estates community, the property also includes equestrian facilities including a barn, arena, and paddock, and/or the potential to cultivate your own boutique vineyard. With access to affordable water and its prime location near the acclaimed Happy Canyon wine region, this is an exceptional opportunity for wine enthusiasts and equestrians alike. Ideally located approximately 35 minutes from Santa Barbara and just minutes from downtown Santa Ynez and Los Olivos, this exceptional estate offers the perfect blend of luxury, privacy, and convenience in one of the Santa Ynez Valley's most exclusive enclaves.
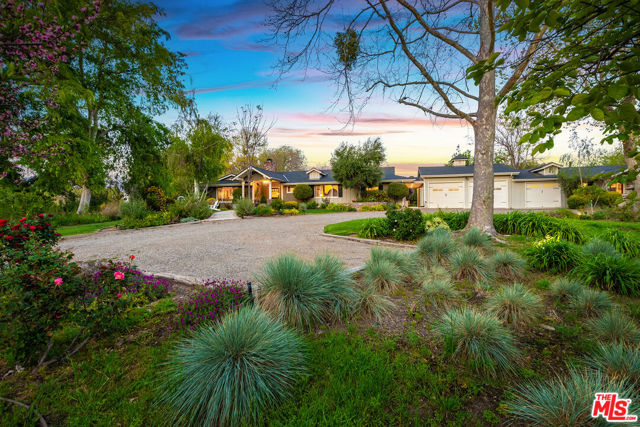
Los Angeles, CA 90046
5034
sqft5
Beds6
Baths Experience the best of Laurel Canyon living in this stunning modern estate. Set on a private, quieter parallel street near the entrance of Mount Olympus, this 5,034 sq ft residence offers 5 bedrooms and 5.5 bathrooms on a 10,815 sq ft lot. Built in 2015, the home is designed for both comfort and sophistication with a chef's kitchen featuring double islands, a temperature-controlled wine cellar, and seamless indoor-outdoor flow. Walls of glass open to a swimmer's pool, spa, and lanai, creating the perfect space for entertaining or retreating in total privacy. Additional highlights include solar panels, a Crestron smart home system, and spacious en-suite bedrooms with spa-inspired baths. Ideally located just minutes from the Sunset Strip, Pace, and Chateau Marmont. Also Available for lease.
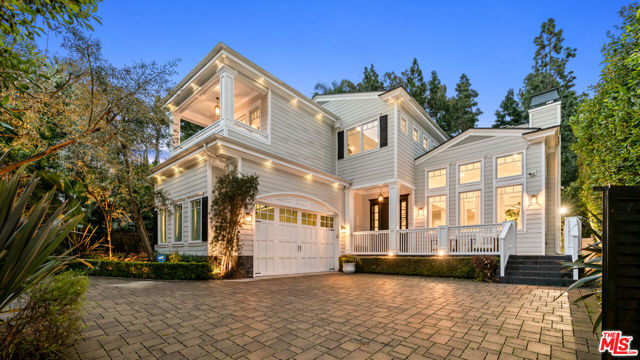
Los Angeles, CA 90026
0
sqft0
Beds0
Baths This modern brand new construction building was designed with the utmost perfection and detail. Discover the new standard for apartment living in DOWNTOWN. The apartment homes feature stainless steel appliances, wood floors, washer and dryer in unit, and central A/C and heating. Enjoy and spend some leisure time on the rooftop deck and enjoy its remarkable views all around. The community features controlled access, fitness center, herb/vegetable garden, and rooftop. All of this comes together to create a truly elevated living experience in one of the most cultured and connected locations in Los Angeles.

Page 0 of 0



