search properties
Form submitted successfully!
You are missing required fields.
Dynamic Error Description
There was an error processing this form.
Cayucos, CA 93430
$4,999,900
2720
sqft3
Beds3
Baths Welcome to 1234 Pacific Ave. Cayucos, CA. Call us today to view this beautiful 3 bedroom, 2.5 bathroom home, with a bonus bunk room. Located right on the beach, this property offers incredible views, a stairway down to the sand, and an amazing deck perfect for dining, simply relaxing in the sunshine, and watching the sunset. As you approach the home, you are greeted by a beautifully landscaped front yard, ample parking spaces, and a cozy courtyard with plenty of room for bbqing and entertaining. As you step inside you will find an open floor plan with a gorgeous kitchen featuring modern appliances, a breakfast bar, and lots of cabinet space. The open floor plan seamlessly connects the living room to the dining area and kitchen with large beautiful windows and views from every space . The three bedrooms are spacious, all with large closets and natural light. The bathroom is tastefully updated with a sleek vanity and a tiled shower/tub combo. The property also features a detached garage and a long driveway for additional parking.

Los Angeles, CA 91436
6048
sqft5
Beds6
Baths Introducing a Modern Luxury Estate in the Heart of Encino Nestled in the prestigious neighborhood of Royal Oaks, this newly constructed architectural masterpiece offers an unparalleled living experience. This gated estate spans over 6,048 sq. ft. of living space, featuring 5 spacious bedrooms and 6 full bathrooms. The design combines sleek, modern elements with exceptional craftsmanship, offering a seamless blend of luxury and comfort. Upon entering, you are greeted by soaring ceilings and expansive walls of glass that bathe the home in natural light. The open concept living and dining areas flow effortlessly into a state-of-the-art chef’s kitchen, perfect for entertaining. The home boasts a luxurious primary suite located on the main floor, along with a convenient powder room for guests. Downstairs, four guest suites provide optimal privacy and space for family or visitors. The second living room, complete with floor-to-ceiling Fleetwood doors, opens to a serene backyard oasis. The backyard features a resort-style pool and spa and a built-in BBQ area ideal for alfresco dining and gatherings. The lush landscaping envelops the property, offering complete privacy, making it a tranquil retreat from the outside world. Designed to meet the needs of the most discerning buyers, this home exemplifies elevated living at its finest. This property is not just a home, it's a lifestyle awaiting your arrival.
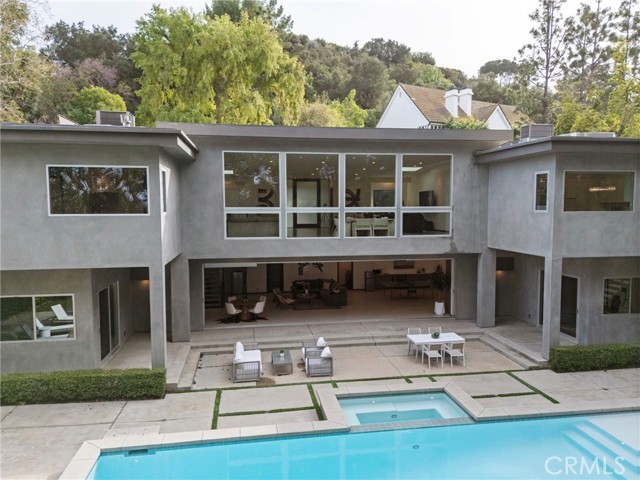
San Diego, CA 92101
3714
sqft3
Beds4
Baths Enjoy breathtaking 360-degree ocean, San Diego bay, Downtown cityscape & surrounding landmark views! Along with views from every room, you will be embraced by thoughtful design that takes full advantage of the dramatic architecture & incorporates the finest finishes creating an exceptional private paradise soaring above the city! Located on the 41st floor, you will be greeted by the grand foyer that leads to the main living level with formal living & dining rooms, a gourmet kitchen, 2 en-suite bedrooms & the first of 3 outdoor spaces, spacious & complete with an outdoor kitchen. The second floor is dedicated to the expansive primary retreat that provides sitting & office areas, luxurious spa-inspired bath & two terraces! Harbor Club continues to be an icon of luxury living with an abundance of resort style amenities! Rarely does the opportunity come along to own one of the few, true penthouses in Downtown San Diego. Enjoy breathtaking 360-degree views of our unique & special San Diego landscape that includes ocean, San Diego bay, Downtown cityscape & surrounding landmark views. Along with views from every room, you will be embraced by thoughtful design that takes full advantage of the dramatic architecture & incorporates the finest finishes creating an exceptional private paradise soaring above the city! Located on the 41st floor, you will be greeted by the grand foyer that leads to the main living floor with formal living & dining rooms, a gourmet kitchen with custom cabinetry, breakfast bar & top of the line appliances, 2 bedrooms, both en-suite & the first of 3 outdoor spaces, spacious & complete with a pizza oven & Evo grill. The second floor is dedicated to the expansive primary retreat that includes sitting & office areas, luxurious spa-inspired bath & two more outdoor terraces! Harbor Club continues to be an icon of luxury living with an abundance of resort style amenities; a pool, spa, sauna, fitness center, clubhouse, firepits, sitting & BBQ areas are just a few of the ways to relax in comfort & style! An ideal location offering a tranquil retreat while remaining conveniently close to vibrant attractions and amenities. Enjoy a stroll along the harbor, take in a Padres game and plenty of restaurants, nightlife and entertainment are yours to enjoy!
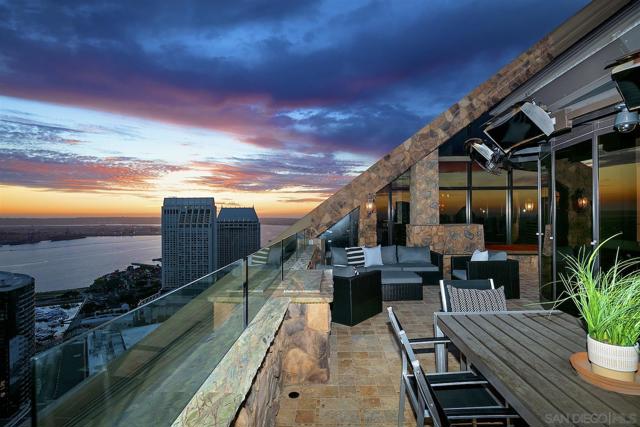
Toluca Lake, CA 91602
8500
sqft8
Beds8
Baths EXQUISITE GATED HOME WITH TWO-STORY GUEST HOUSE IN TOLUCA LAKE! This Spanish-Mediterranean estate with Santa Barbara flair spans 8,500 sq ft (apx) with 8 beds/8 baths across multiple structures on an expansive, flat 3/4-acre (apx) lot. A fully contained two-story guest house overlooks the saltwater pool and gardens, each level with 2BR/1BA, its own kitchen, and laundry. Ideal for multi-gen living, creatives, or excellent income potential. The primary residence adds a dedicated office with a kitchenette and a turret room with a separate entrance, plus a gym, tucked-away movie theater, and a custom "catio" to keep your cat or dog safe. The gourmet kitchen features a granite island, top-tier stainless appliances, and custom maple cabinetry; the luxe primary suite offers dual oversized walk-ins, Italian marble vanities, and a spa-caliber bath with jetted tub. Resort-style grounds include multiple courtyards, an arched rose garden, an elevated gazebo, a soothing waterfall, and a Spanish-style saltwater pool/spa, with a freestanding pool house/bath for effortless entertaining. Practical upgrades: oversized garage with additional parking, seven fireplaces, copper plumbing, concrete Spanish tile roof, smooth ceilings, multiple HVAC units, water softener/filtration, indoor/outdoor surround sound, two large storage buildings, tankless water heaters, and Cat 5 wiring. Moments from studios, cafes, and village amenities, you don't want to miss this extraordinary one-of-a-kind compound. Check out our website for more videos, aerials, and 3D imaging! SELLER FINANCING CONSIDERED -- please inquire.
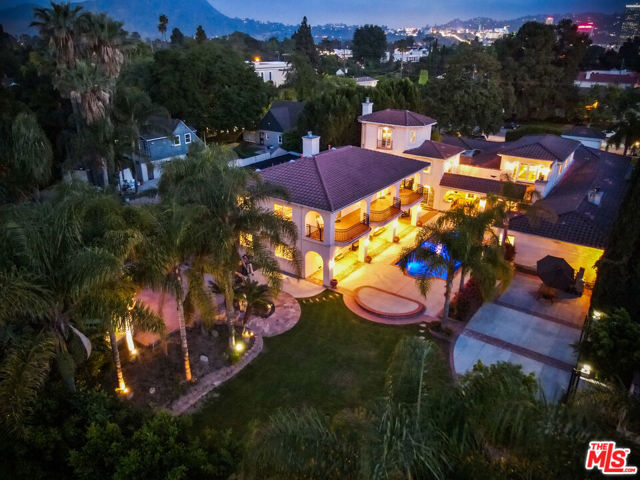
Coronado, CA 92118
4415
sqft5
Beds5
Baths Oversized corner-lot bayfront estate in the coveted Coronado Cays, offering over 4,000 sq. ft. of refined coastal living on a 6,067 sq. ft. parcel with a private dock fit for water toys and an up to 60 ft. yacht. Five bedrooms and 4.5 baths are framed by doubleheight ceilings, travertine floors, and walls of glass that capture unobstructed channel views. An updated kitchen with pro appliances anchors open-concept living and dining zones that flow seamlessly to expansive bay-view terraces—ideal for sunset dinners or cocktail soirées. Lifestyle amenities include hot tub, sauna, full solar, three-car garage, and ground-level guest suite for multi-generational ease. Built in 1989 and meticulously updated, the residence delivers effortless, low-maintenance ownership—designed for maximum enjoyment with minimal upkeep. From your dock, reach Downtown San Diego in minutes; by car or water-taxi you’re under ten minutes to Silver Strand Beach and the iconic Hotel del Coronado.This is Southern California waterfront living at its most effortless and exclusive.

Redwood City, CA 94062
4270
sqft5
Beds5
Baths Set amid the natural beauty of Emerald Hills, this striking 2-story executive residence blends over 4,000 sq ft of resort-caliber design w/ the warmth & functionality of a true family home. Offering 6 bedrooms & 5 full bathrooms, the home is designed for effortless entertaining. A circular driveway leads to a dramatic entry w/ 20-foot vaulted ceilings, a statement chandelier & abundant natural light. Inside, 10-foot ceilings elevate the main levels formal living & dining rooms, expansive family room & oversized chef-forward kitchen. A main-level bedroom w/ a full bath offers flexible use as a guest suite or executive office, complemented by generous storage throughout. The attached 3-car garage includes full bathroom w/ shower. Up the grand staircase, 5 bedrooms create a balanced layout w/ 2 en-suites & additional bedrooms served by a shared bath. The primary suite is a sanctuary w/ architectural detailing, a walk-in closet w/ built-in safe, & a spa-caliber bath w/ dual vanities, a jacuzzi tub, & a steam shower w/ dual shower heads. Outdoors, enjoy impeccably maintained grounds w/ a barbecue plaza, garden trails, & a jacuzzi lap pool that brings a resort feel home. Close to downtown & the top-rated public & private schools of Redwood City.
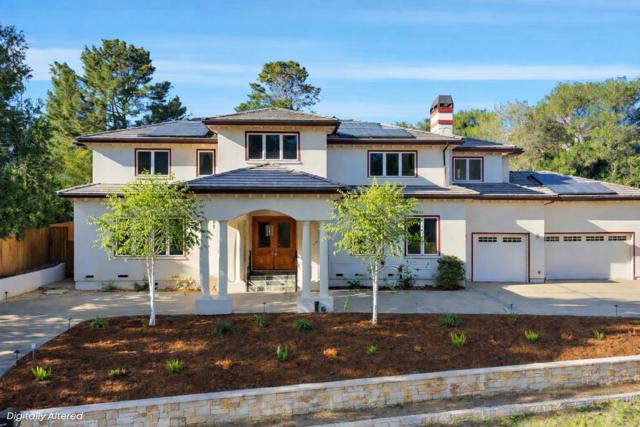
Westminster, CA 92683
0
sqft0
Beds0
Baths Located on a major street at a borderline of Garden Grove and Westminster. A church with 7,338 sqft including main sanctuary and mezzanine of 4,529 sqft plus the original building (built in 1953) of 2,195 sqft, then 614 sqft additional classrooms (added in 1995). The main building has a sanctuary of 195 seats, nursery room, 2 restrooms, and a mezzanine for 2 offices. The original building is being used as a fellowship hall, 5 classrooms, and 2 restrooms. There is a covered patio area in between two builldings for entertainment. Gated entrance and 72 permitted parking spaces. Easy access to fwys 22, 405, & 605. Zoned for R-2. Contact L/A for details.
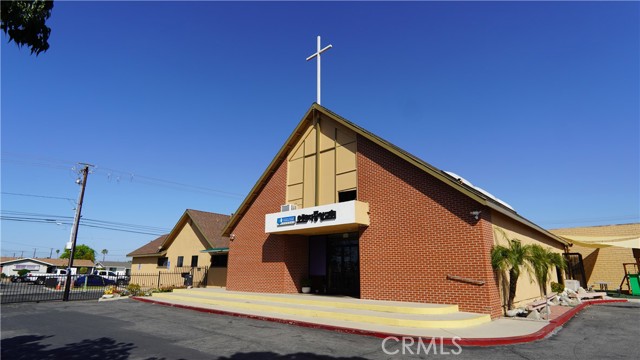
Wildomar, CA 92595
0
sqft0
Beds0
Baths Exceptionally large, commercial, and 'signaled' property located on the corner of Bundy Canyon Road and Orange Street. Within 1/8 mile of Interstate 15 ''Bundy Canyon Road '' off ramp. This highly desirable location has frontage of approximately 575' on Bundy Canyon Road and 280' on Orange Street. Next to Elsinore High School and across the street from ARCO gas/car wash, Jack In The Box and Subway (shopping center). Buyers to verify all information and to check with city for use and zoning.
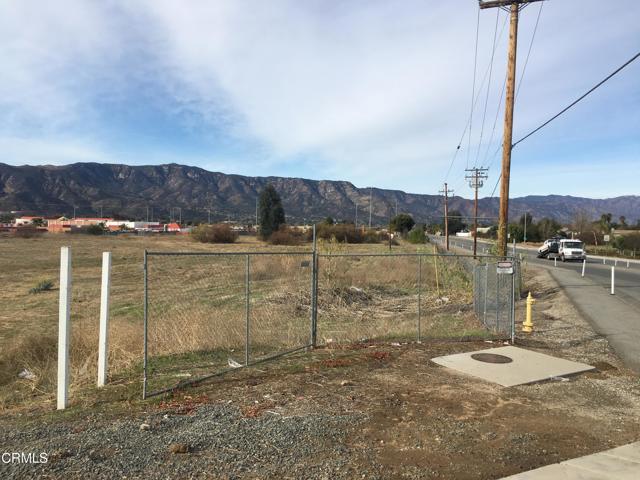
, CA 94028
0
sqft0
Beds0
Baths Build your dream home on this approx. 4.2-acre undeveloped country parcel situated adjacent to Portola Valley on Santa Clara County land just up from the Ladera Shopping Center shops and restaurants. The lot is surrounded by open space, Stanford lands and the gently flowing Los Trancos Creek and is in the Palo Alto Unified School District.

Page 0 of 0



