search properties
Form submitted successfully!
You are missing required fields.
Dynamic Error Description
There was an error processing this form.
Santa Monica, CA 90402
$4,999,999
2842
sqft3
Beds4
Baths Situated behind a lush privacy hedge in the coveted North of Montana neighborhood, this captivating 3-bed, 4-bath home with remarkable guesthouse blends timeless architectural charm with effortless indoor-outdoor living. The welcoming entry opens to a spacious living room with a vaulted, beamed ceiling, fireplace, and French doors that lead to a wide, covered front porch -- an idyllic spot for morning coffee or evening relaxation. The elegant dining room, which features a beautiful coffered ceiling, is adjacent to the well-appointed kitchen, complete with a Bertazzoni range, stainless steel appliances, and breakfast area. A light-filled garden room at the rear of the home opens to a tranquil patio -- the perfect setting for alfresco dining and entertaining. Beyond, the grassy backyard provides a serene and usable outdoor escape with mature landscaping. Upstairs, two additional bedroom suites are anchored by a bright family room with beamed ceilings that opens to a generous balcony. The expansive primary suite is a true retreat, filled with natural light and featuring vaulted ceilings, a luxurious spa-like bath, and access to the balcony overlooking the backyard's mature treescape. A private first-floor bedroom suite, ideal for guests or flexible living, offers direct access to the garden. A truly one-of-a-kind, open plan 600 sqft. guesthouse with additional loft space, wide plank wood floors, and a full kitchen and bath rounds out the offering and provides exceptional versatility -- perfect for guests, a home office, or creative studio. The two-car garage is currently being used as a gym. Centrally located near all the best restaurants and coffee shops on Montana Avenue.
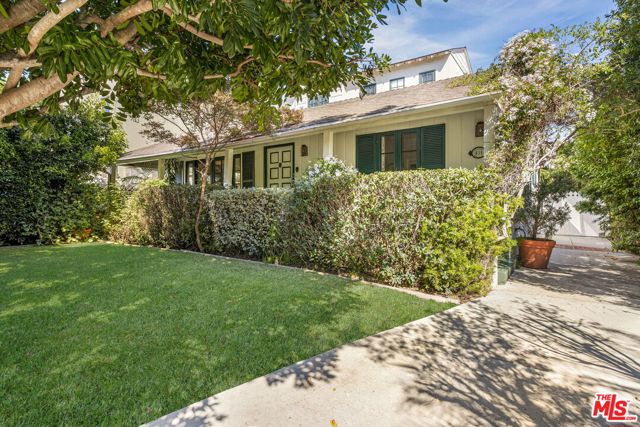
Paso Robles, CA 93446
0
sqft0
Beds0
Baths Nestled in the highly sought-after Willow Creek District of Paso Robles, this 47-acre vineyard estate sits moments from steady visitor traffic along Highway 46 West. The property features 44 acres of meticulously maintained, premium vines rooted in ideal limestone soils. Benefiting from consistent afternoon breezes, reliable water, and excellent site conditions, the vineyard consistently produces fruit of exceptional quality. Current plantings include 26 acres of Cabernet Sauvignon, 11 acres of Syrah, 5 acres of Viognier, 1 acre of Chardonnay, and 1 acre of Petite Sirah—each with a proven production history. The vineyard is presently in transition to Organic certification (with a contract through 2026), and historically, fruit has commanded prices between $2,500 and $3,000 per ton. A turnkey 1,500± sq. ft. tasting room, built in 2000, offers an immediate opportunity to establish or expand your brand—or to enjoy a steady revenue stream. The contemporary structure features dramatic high ceilings, a sleek horseshoe-shaped bar, and a foldable pass-through window opening to a vineyard-view patio. Adding to the relaxing atmosphere of the patio, are views of vines, ancient oaks, and garden space, all complimented by spectacular sunset views. One wing houses a temperature-controlled cold storage area, while the opposite wing can serve as a small production area, members’ lounge, or space for showcasing a secondary label. The owner previously operated a boutique tasting room and ran production from the second wing, with barn doors that open to crush pad space. Glass garage-style doors separate the wings from the tasting bar. The tasting room is currently leased, and tenants are open to continuing occupancy. Additional Highlights: Williamson Act tax benefits provide valuable cost savings. Multiple attractive potential homesites with sweeping vineyard and countryside views, offering privacy and serenity. Property in the final stages of a parcel split, with the option to lease an adjoining 36-acre vineyard. The property has abundant water and an agreement will be put in place to secure access to the neighboring ag well that provides water for vine irrigation. A separate well on the parcel provides water for the tasting room and adjoining landscaping. This exceptional Westside Paso Robles property combines prime vineyard land, income-producing infrastructure, and flexible development potential—all within one of the region’s most prestigious viticultural areas.
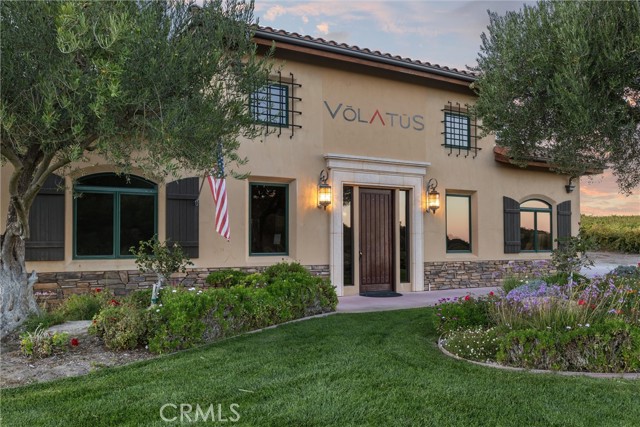
Downey, CA 90241
0
sqft0
Beds0
Baths Prime Investment Opportunity in the Heart of Downey Welcome to 7370 Neo Street, a well-maintained multifamily gem located in one of Downey’s most desirable residential neighborhoods. This income-producing property features 14 spacious units, each offering comfortable layouts, private entrances, and dedicated parking. Nestled on a 13,068 sf lot, the property provides a rare combination of location, stability, and upside potential. 10 units are 2-bed, 1.5-bath and 4 units are 3-bed, 1.5 bath, and several have been recently updated with modern finishes, upgraded kitchens, newer flooring, and refreshed bathrooms (see interior pics). On-site amenities include [laundry facilities, carports, private yards, 14 parking spaces. Tenants enjoy walking distance to local schools, shopping centers, restaurants, and close to the 105, 605, and 5 freeways—making this a prime location for commuters and families alike. With strong rental income, long-term tenants, and potential for increased cash flow, 7370 Neo Street is ideal for investors seeking solid returns in a low-vacancy, high-demand rental market. Whether you’re expanding your portfolio or making your first multifamily acquisition, this property delivers. Don’t miss your chance to own a rare multifamily opportunity in one of Southeast LA County’s most stable and sought-after submarkets!
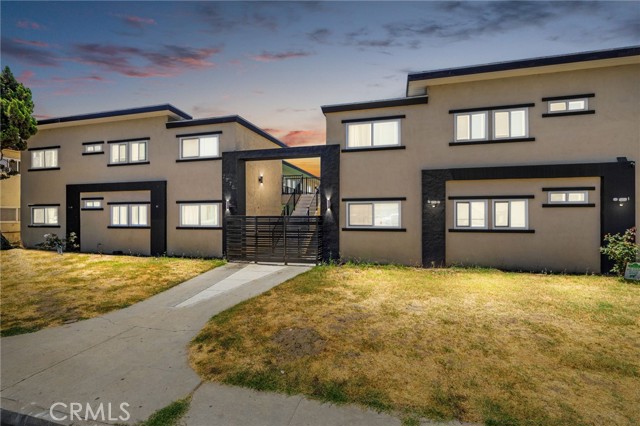
Dana Point, CA 92624
4383
sqft5
Beds5
Baths Welcome to the Palisades of Capistrano Beach. This is your opportunity to purchase not only a home but a piece of Capistrano Beach history. Named after the founders of the area, the Doheny family, this property was originally one of the first homes built along the Bluff. One of the most quiet and peaceful locations in Capistrano Beach and conveniently located next to the historic Pines Bluff Park. This home features ocean views from every level. This new construction masterpiece is immaculate and includes four bedrooms and four bathrooms plus an ADU with separate entry, private kitchen, laundry and bathroom. The builder used top-of-the-line materials, was very meticulous in his construction, and left no stone unturned. The main level features an open floor plan with a grand entry through designer metal front doors or one of the two tri-fold doors. The kitchen is a chefs dream with an over-sized island, plenty of storage, stainless steel appliance and a fabulous butlers pantry with separate entry for groceries! The home offers a main level bedroom with main level bathroom that includes a shower. There is direct entry from the over-sized garage. The upper level features a primary bedroom that includes a private fireplace, private deck, walk-in closet and primary bathroom with separate tub and shower. There are two ensuite secondary bedrooms and a laundry area, plus optional direct entry to the ADU. The ADU can be secured with private rear building steps and includes a kitchen, laundry, bathroom and suite. This SMART home is prewired for sound, media, auto shade and other components, Dual AC, Solar owned and lutron lighting. The magical rooftop deck offers you a 360° view of the San Clemente Hills, Pines Park, La Jolla, Dana Point, headlands, Whitewater views, Catalina island, and San Clemente views and more. Walk to the beach, enjoy endless sunset views and live your best life always....
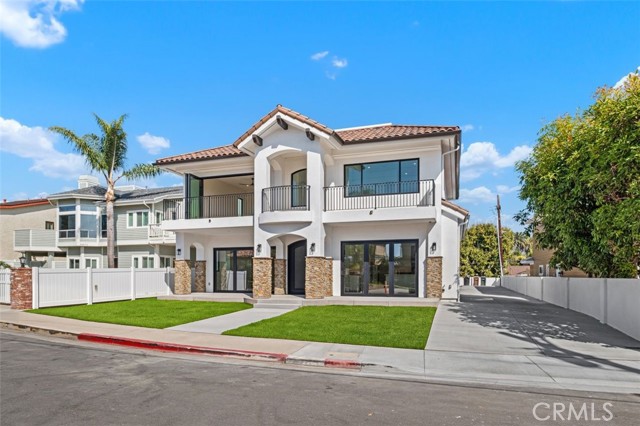
San Diego, CA 92109
2338
sqft4
Beds3
Baths A once-in-a-generation opportunity on .97 acres in the coveted Kate Sessions / Mount Soledad enclave. This elevated lot offers jaw-dropping panoramic views of the ocean, bay, downtown skyline, and nightly SeaWorld fireworks. The possibilities are exceptional: create a landmark legacy estate, explore a lot split under SB 9 or traditional subdivision (buyer to verify feasibility), or reimagine the existing residence. The property features two existing curb cuts, providing valuable design flexibility, and includes preliminary architectural plans for a 10,000+ sq ft custom home. One of only eight parcels of this scale in the Kate Sessions area, this is a rare chance to secure a commanding view property in one of San Diego’s most sought-after neighborhoods. Just minutes to La Jolla, the beach, and top-rated schools—this is coastal living at its highest potential.
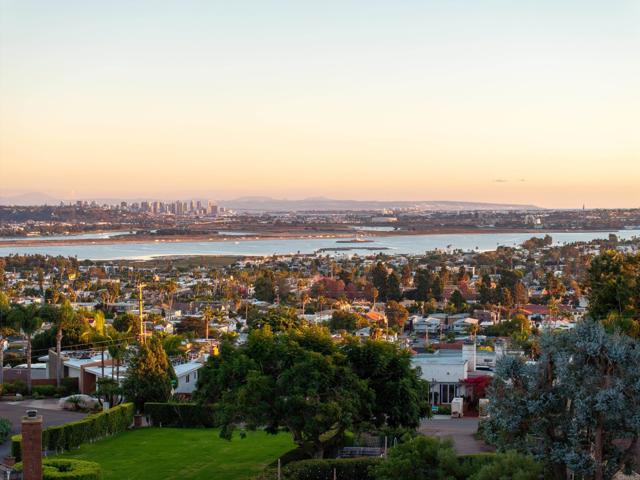
Calabasas, CA 91302
4634
sqft5
Beds5
Baths Sensational Mediterranean with an epic "end of cul-de-sac" location in guard gated The Oaks of Calabasas! Prime setting backing to open space and siding to beautiful gentle mountains providing unmatched privacy in one of Southern California's most desired communities. The grand two story entry opens to over 4600 square feet featuring soaring two story ceilings, wood floors, 4 fireplaces and much more. The center island kitchen boasts Viking appliances and opens seamlessly to the large family room. There is a fantastic primary suite which is underscored with hardwood floors and is graced with a large sitting area, two sided fireplace, two walk in closets and a luxurious bath. The resort quality backyard provides an amazing pool and spa with swim up bar, covered outdoor kitchen, fireplace, putting green, sports court and manicured lawn all with total privacy. Other amenities include an elaborate home security system with multiple cameras, 3 car over sized garage and much more. A fantastic offering!
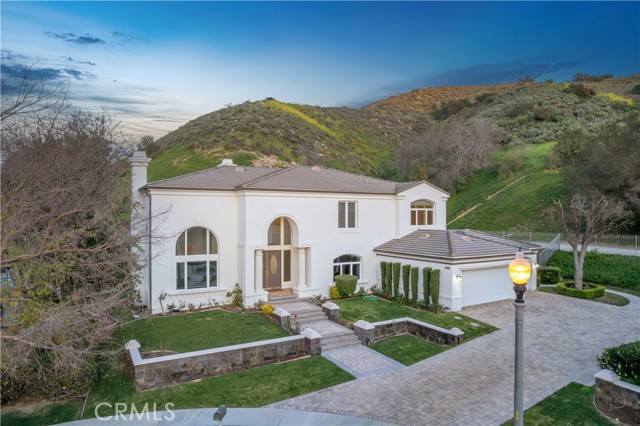
Carmel, CA 93921
1665
sqft3
Beds2
Baths This charming Carmel cottage blends timeless character with modern luxury. Built by Chris Tescher Construction, the home showcases exceptional craftsmanship with vaulted ceilings, custom wood beams, and a Carmel stone fireplace anchoring the inviting living spaces. The chefs kitchen features solid surface countertops, a Sub-Zero refrigerator, Wolf range, and a center island with wine fridge. With three bedrooms and two bathrooms, the home includes a serene primary suite offering ocean peeks, a custom walk-in closet, and a spa-like bath with a jetted tub. Enjoy fireplaces in the living room, dining room, and outdoors, providing a cozy yet elegant ambiance. Set on a corner lot, the property provides beautiful Carmel stone patios and walkways, along with private outdoor areas for dining and entertaining. A whole-house generator adds convenience and peace of mind. Just a short stroll to Carmel Beach, shops, and restaurants, this storybook home captures the essence of Carmel-by-the-Sea living.

Los Angeles, CA 90025
0
sqft0
Beds0
Baths Architectural luxury building designed and built. All rooms have crown moldings, bathrooms are fully tiled. Kitchens have their own breakfast area. Each master suite has a walk in closet and private bath. The whole building has double paned windows. 4 units have 3 Bedrooms & 2 full baths each. The two penthouse units have 4 bedrooms & 3 baths each and high vaulted ceilings with new large private roof patios installed in 2025. New copper piping was installed in 2020. Spanish tile roof replaced in 2025. Each unit has its own private two car garages made out of concrete block with automatic garage door openers. You enter each garage from the alley and enter directly from the garage into the building. There are no steps required to be used to go from garage to each unit. Building built to accommodate the handicapped.
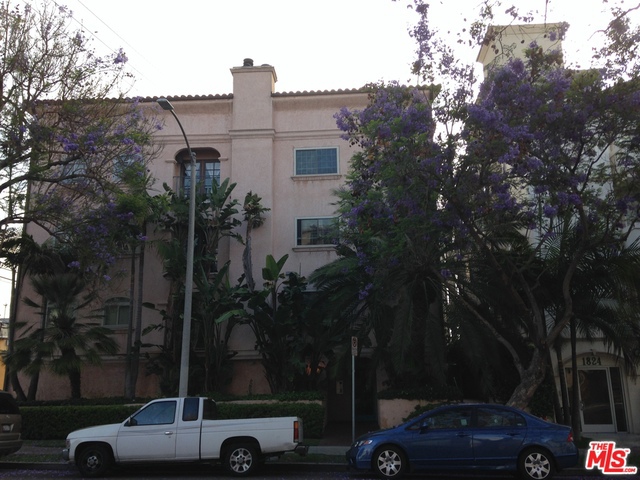
Whittier, CA 90602
0
sqft0
Beds0
Baths Revel Real Estate and IKON Properties is proud to present 12090 Whittier Blvd. Situated on over an acre of prime land and boasting M2 zoning, this property offers a rare chance for potential redevelopment or versatile owner-user possibilities. Over an Acre Lot with ample space for expansion, development, or outdoor amenities, this generous land size presents a myriad of possibilities to realize your vision.The M2 zoning designation provides a favorable framework for a diverse range of commercial and industrial ventures. From manufacturing and warehousing to distribution and more, this zoning offers flexibility to accommodate various business needs and activities.Don't miss out on this rare opportunity to acquire a property with limitless potential. Whether you envision a redevelopment project, expansion opportunity, or a new business venture, 12090 Whittier Blvd sets the stage for success.

Page 0 of 0



