search properties
Form submitted successfully!
You are missing required fields.
Dynamic Error Description
There was an error processing this form.
Los Angeles, CA 90068
$4,999,999
2000
sqft3
Beds2
Baths Poised within a sanctuary of architectural beauty and raw natural landscape, this mid-century masterpiece has been reborn--an expression of quiet power, precision, and timeless seduction. Every line refined. Every material intentional. Floor-to-ceiling glass dissolves boundaries between interior and exterior, framing the city skyline like a living work of art. Light moves through the space like liquid, illuminating sculpted forms and impeccable craftsmanship. A complete reinvention from the ground up by Studio Veren: new roof, all new windows, slate floors, Miele appliances, and custom walnut cabinetry throughout. The exterior, once cinderblock, is now fully wrapped in brick--an elegant armor that speaks to permanence and design discipline. Outdoors, flagstone terraces unfold into a private, landscaped retreat. A custom dining banquette captures 360-degree views; a setting that feels cinematic at sunset. Inside, custom furnishings are handcrafted for each room, draped in fabrics from Dedar, Schumacher, Perennials, and Pierre Frey. Vintage lighting and curated accessories punctuate the modern calm with soul and sophistication. Two car garage with Tesla charger.
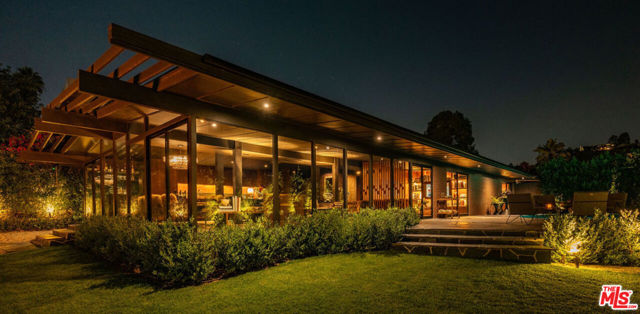
Los Angeles, CA 90066
5189
sqft6
Beds6
Baths Under construction, due to be completed by summer 2026, this minimalist Mediterranean estate is set in the heart of Mar Vista on an exceptionally rare 8,470-square-foot lot. Offering approximately 5,189 square feet of refined living space, the residence features six bedrooms, five and a half bathrooms, along with a flexible floor plan that includes a home theater/media room and a private office both designed to function as additional bedrooms if desired. The home is centered around a private central courtyard, creating seamless indoor-outdoor flow and a true estate-like atmosphere. The resort-style heated pool, hot tub and cabanas anchor the outdoor experience and are complemented by an attached pool house / gym complete with a kitchenette and full bath. This versatile space can be used as a fitness studio, guest suite, oradditional bedroom. A fully equipped outdoor kitchen and multiple outdoor seating areas areenhanced by a dedicated outdoor fire pit, creating a year-round entertaining environment. Arooftop deck provides an additional elevated outdoor retreat with sunset views andneighborhood vistas. The interiors showcase curated, high-end finishes including natural stone surfaces, custom white oak cabinetry, Dekton countertops, and sculptural hand-carved stone sinks. The living room is enhanced by a statement fireplace. Spa-inspired bathrooms are appointed with Phylrich fixtures and TOTO toilets. The chef's kitchen is anchored by an ILVE Italian range and complemented by insert custom hood and Thermador appliances, along with a generously sized walk-in pantry. The luxurious primary suite serves as a private sanctuary, featuring a fireplace, custom bar with integrated refrigerator, and a spa-like primary bathroom with shower and free-standing tub and balcony view to the pool. The residence features premium aluminum-framed windows and doors, enhancing architectural clarity, durability, and seamless indoor-outdoor living. The residence is pre-wired and designed for full Smart Home integration, allowing seamless control of lighting, climate, audio, security, and entertainment systems throughout the home. Additional highlights include: hand applied lime wash walls adding natural texture with a soft, organic feel with no baseboards for a clean, modern aesthetic, flush mud-in lighting and HVAC vents for a minimalist architectural finish, a functional mudroom and thoughtfully designed storage throughout and a two-car garage. Offered at $4,999,999 for the month of February. After February, the price will increase to fair market value to be determined. Select finishes remain available for customization. Ideally located moments from Silicon Beach, Venice, Culver City, and Santa Monica.
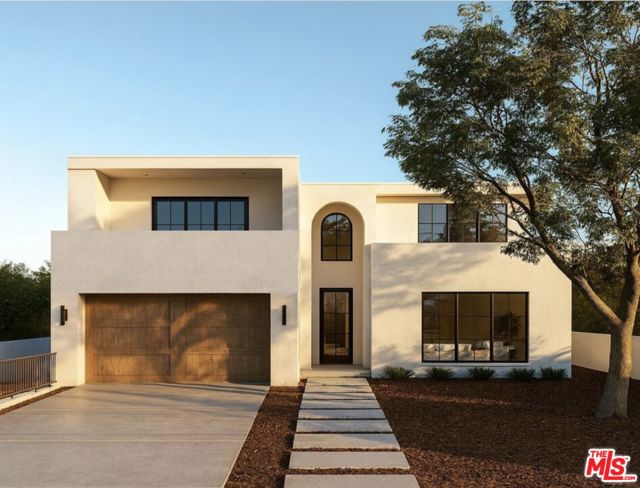
Los Angeles, CA 90037
0
sqft0
Beds0
Baths Situated minutes from the USC campus and downtown LA. This 18 unit apartment asset has tremendous potential to increase rents and profitability. The property is well maintained in an area with high rental demand. Most units have been upgraded. There is ample parking and extensive upgrades to the infrastructure. Inspection subject to an accepted offer. Email listing agents for full financials. No seller financing. do not disturb tenants. Six tenants are section 8. .
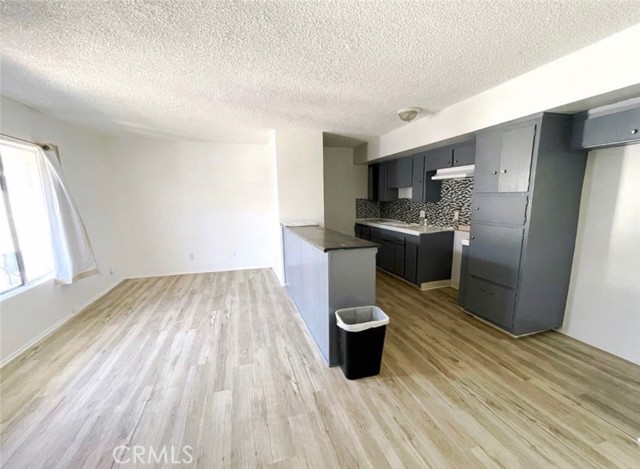
Calabasas, CA 91302
6255
sqft5
Beds6
Baths Located behind the iconic guard gates of The Oaks of Calabasas, this estate sits on a rare double cul-de-sac on an approximately 20,000 sq ft corner lot, offering exceptional seclusion. The residence spans approximately 6,255 sqft and is designed for seamless indoor-outdoor living. The home features a grand foyer with soaring ceilings, solid hardwood floors, and a sweeping staircase. Multiple formal and informal living spaces flow around a private interior courtyard, creating an efficient and functional layout for everyday living, entertaining and relaxing. The residence offers 5 en-suite bedrooms, 4 upstairs and 1 downstairs. The primary suite was designed as a luxurious private sanctuary complimented by a spa-inspired his-and-her bathroom featuring separate toilets and a bidet, dual vanities, oversized soaking spa tub, walk-in closet, private gym, enclosed office space, and peaceful views. Additionally Upstairs, 3 en-suite bedrooms surround a large bonus room ideal for children's own play space or movie watching with friends..At the heart of the home is the chef's kitchen and breakfast nook opening directly to the family room to serve as the central gathering place. This open-concept design features professional-grade Viking appliances, a Sub-Zero refrigerator with ice and water dispenser, 3 dishwashers, custom cabinetry, a butler's pantry, 2 walk-in pantries, and an oversized island with vegetable sink. The backyard is a true showpiece. Designed for resort-style enjoyment the grounds feature a built-in BBQ, stovetop burners, a real wood-burning pizza oven imported from Italy, dramatic rockscape, beach-entry pool and spa with cascading waterfalls and waterslide, expansive patio areas, and lush landscaping. Completing the estate include two garages, rooftop solar panel system, EV-charger, tankless water heater, 4 independent A/C units, whole-house central vacuum system, French doors with Phantom screens and plantation shutters..Residents enjoy exclusive 24-hour guard-gated security and access to The Oaks' amenities, including a clubhouse, fitness center, tennis and pickleball courts, sport courts for basketball, and an Olympic-size community pool. The home is minutes from The Commons at Calabasas offering premier dining and shopping, top-rated schools and scenic & hiking trails.

Commerce, CA 90040
0
sqft0
Beds0
Baths Rare opportunity to acquire a ±15,500 SF industrial warehouse facility situated on a ±38,702 SF lot in the heart of Commerce’s premier infill industrial market. The property is improved with two separate warehouse buildings, each with dedicated office space, offering exceptional flexibility for owner-users, dual users, or multi-tenant investment strategies. Building Configuration: Warehouse A: ±8,500 SF (warehouse + office) Warehouse B: ±7,000 SF (warehouse + office) Both buildings are in great overall condition, allowing immediate functionality without the need for major capital improvements. The site consists of five (5) separate parcels, a rare feature that enhances operational flexibility, long-term repositioning potential, and exit optionality. The property also benefits from ample on-site parking, a highly desirable attribute in Commerce’s dense industrial environment. Located in one of Los Angeles County’s most supply-constrained industrial submarkets, the property offers convenient access to major transportation corridors including the I-5 and I-710 freeways, supporting efficient regional and last-mile distribution. Commerce is a proven hub for logistics, manufacturing, apparel, import/export, and light industrial users, driven by proximity to labor, ports, rail, and core consumer markets. Dual-warehouse configuration supports multiple occupancy or income strategies. Infill Commerce location with strong long-term industrial demand. Large lot with parking enhances usability and tenant appeal. Parcel segmentation provides future flexibility rarely found in the market. Ideal for: Distribution, light manufacturing, logistics, contractor operations, e-commerce/last-mile, apparel, or industrial flex users (buyer to verify zoning and permitted uses). This is a high-utility, well-located industrial asset offering scale, flexibility, and durability in one of Southern California’s most sought-after industrial markets.
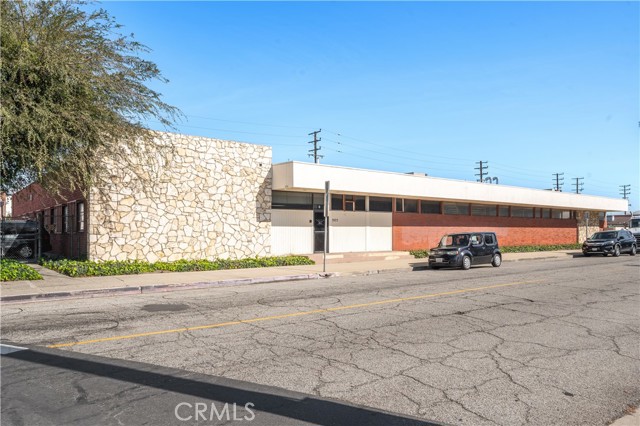
Paso Robles, CA 93446
0
sqft0
Beds0
Baths Nestled in the highly sought-after Willow Creek District of Paso Robles, this 47-acre vineyard estate sits moments from steady visitor traffic along Highway 46 West. The property features 44 acres of meticulously maintained, premium vines rooted in ideal limestone soils. Benefiting from consistent afternoon breezes, reliable water, and excellent site conditions, the vineyard consistently produces fruit of exceptional quality. Current plantings include 26 acres of Cabernet Sauvignon, 11 acres of Syrah, 5 acres of Viognier, 1 acre of Chardonnay, and 1 acre of Petite Sirah—each with a proven production history. The vineyard is presently in transition to Organic certification (with a contract through 2026), and historically, fruit has commanded prices between $2,500 and $3,000 per ton. A turnkey 1,500± sq. ft. tasting room, built in 2000, offers an immediate opportunity to establish or expand your brand—or to enjoy a steady revenue stream. The contemporary structure features dramatic high ceilings, a sleek horseshoe-shaped bar, and a foldable pass-through window opening to a vineyard-view patio. Adding to the relaxing atmosphere of the patio, are views of vines, ancient oaks, and garden space, all complimented by spectacular sunset views. One wing houses a temperature-controlled cold storage area, while the opposite wing can serve as a small production area, members’ lounge, or space for showcasing a secondary label. The owner previously operated a boutique tasting room and ran production from the second wing, with barn doors that open to crush pad space. Glass garage-style doors separate the wings from the tasting bar. The tasting room is currently leased, and tenants are open to continuing occupancy. Additional Highlights: Williamson Act tax benefits provide valuable cost savings. Multiple attractive potential homesites with sweeping vineyard and countryside views, offering privacy and serenity. Property in the final stages of a parcel split, with the option to lease an adjoining 36-acre vineyard. The property has abundant water and an agreement will be put in place to secure access to the neighboring ag well that provides water for vine irrigation. A separate well on the parcel provides water for the tasting room and adjoining landscaping. This exceptional Westside Paso Robles property combines prime vineyard land, income-producing infrastructure, and flexible development potential—all within one of the region’s most prestigious viticultural areas.
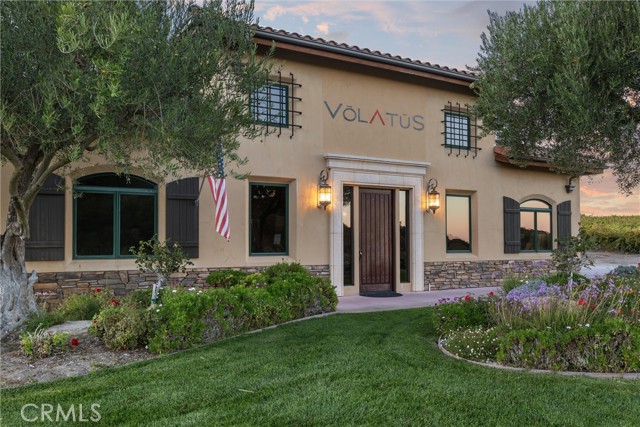
Upland, CA 91786
0
sqft0
Beds0
Baths Exceptional opportunity to acquire a turnkey commercial / mixed-use property purpose-built for a jewelry design, lapidary, and manufacturing operation. The property features a professional showroom, business offices, and a fully equipped production space ideal for jewelry fabrication and stone work. A well-appointed 2-bedroom live/work apartment offers the convenience of on-site living or additional rental income. Included in the sale is a Mercedes Sprinter van custom-outfitted as a fully functional mobile retail booth, designed for nationwide jewelry shows and events—providing immediate expansion and revenue potential beyond the brick-and-mortar location. This offering represents a rare chance to step into an established, fully operational business infrastructure, making it ideal for an owner-operator, creative entrepreneur, or investor seeking a unique mixed-use asset. Truly turnkey and ready for immediate operation.

Santa Monica, CA 90401
2399
sqft3
Beds3
Baths Stunning crown jewel of the prestigious modern residences of The Waverly at Ocean Avenue, designed by world renowned Marmol Radziner. Luxurious west ocean facing 5th floor corner unit with panoramic 270 degrees of ocean views from every room, including breathtaking views from private showcase outdoor deck that wraps all the way around all three sides of one of the largest and finest residences in the building. Custom upgrades and move in ready, come enjoy the elegant design and fine finishes. Includes personal Tesla charging station in two side by side parking spaces. Unit has brand new windows and doors. Building amenities include 24 hour concierge, gym, pet spa, Starbucks, and 5th floor Sky Bridge Lounge- an entertainment retreat with kitchen, fireplace, BBQ & stunning ocean views. Located in the heart of Santa Monica, moments from Santa Monica Pier, Main St, 3rd Street Promenade. Also available for lease at $23,000 per month.

Danville, CA 94506
5272
sqft6
Beds6
Baths Welcome to 4478 Deer Ridge Rd—an extraordinary estate offering 5,272 sq ft of refined living on 1.13 acres with 6 bedrooms and 5.5 baths, plus a newly remodeled 336 sq ft casita—ideal for guests, multi-gen living, a private office, or creative studio. With impressive curb appeal, a wide circular drive way, & sweeping hillside views, this home delivers the ultimate blend of luxury, comfort, & lifestyle. At the heart of the home, the chef’s kitchen is designed for serious entertaining with sleek cabinetry, an oversized center island, generous prep space, and premium stainless appliances including double ovens, a built-in cooktop, & oversized refrigeration. The adjacent dining area is elevated by designer lighting & opens through sliding doors to the outdoor entertaining spaces for effortless indoor/outdoor flow. A spacious media/family room completes the main living experience—perfect for movie nights and hosting at scale. Step outside to your private resort: expansive patios with dedicated lounge and dining areas, an elevated view deck for sunset gatherings, a sparkling resistance pool, & a tucked-away LED-lit hot tub for relaxing under the stars. The entertainer’s yard continues with a built-in outdoor bar & cooking station, featuring a pizza oven, smoker, & sports court!
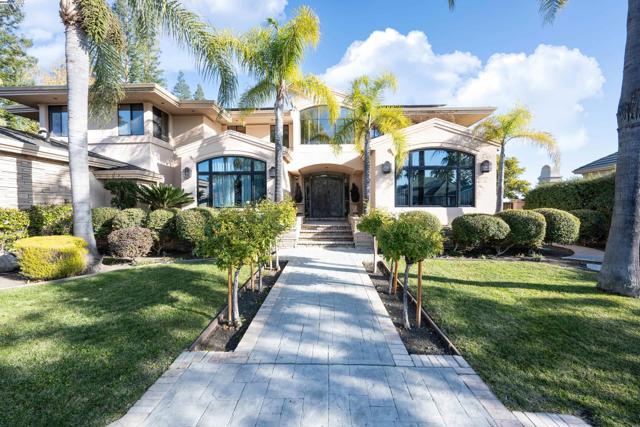
Page 0 of 0



