search properties
Form submitted successfully!
You are missing required fields.
Dynamic Error Description
There was an error processing this form.
El Segundo, CA 90245
$5,000,000
0
sqft0
Beds0
Baths Spanning 22,133 SF, this versatile lot is strategically zoned ESC2VV, offering a rare development or owner-user foothold in one of the region's most sought-after and high-growth markets. The surrounding area is characterized by a stable mix of low-to-mid density residential housing and light commercial businesses, creating a fully built-out environment with high natural demand and limited competition. This lot offers premium visibility and a versatile range of potential uses that cater to both neighborhood needs and commercial interests. The strategic corner positioning ensures maximum visibility, while the functional advantage of established driveways on both street frontages provides superior access and logistics compared to mid-block parcels. This represents a unique opportunity to secure a versatile asset within a supply-restricted market, offering both long-term stability and strong prospects for capital growth. Historically recognized as the "Aerospace Capital of the World," El Segundo has evolved into a premier destination for Fortune 500 companies, creative tech disruptors, and high-profile sports franchises. The property is ideally positioned to benefit from the city's business-friendly environment and its proximity to the vibrant Smoky Hollow district and the boutique retail and dining along Main Street. Strategically located with immediate access to LAX and the 105 and 405 freeways, 500E. Imperial Ave. provides an unmatched connection to the greater Los Angeles basin while remaining just minutes from the affluent South Bay beach communities. This is a rare chance to capitalize on the sustained economic momentum of one of Southern California's most resilient and sought-after submarkets.
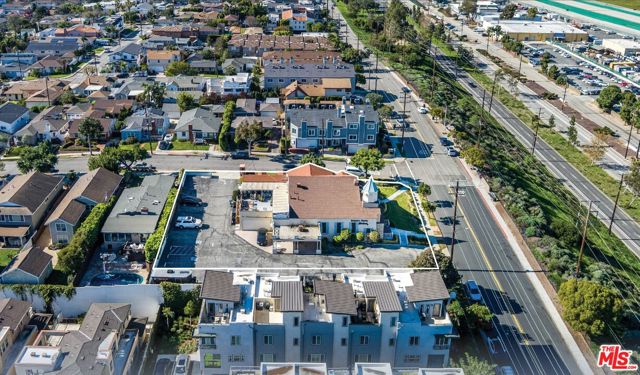
Lake Elsinore, CA 92530
0
sqft0
Beds0
Baths We're pleased to present the opportunity to purchase +/- 30.88 gross acres of land located at the Lake Street & I-15 interchange in the City of Lake Elsinore. The site is a part of the larger Alberhill Specific Plan which encompasses thousands of residential units and millions of square feet of commercial & industrial space, primarily along Lake Street. The entirety of the site initially consisted of 270 acres, of which roughly 240 acres has already been sold to the RCA, leaving approximately 30 gross acres for development. Of the +/- 30 acres, we’ve estimated approximately 6.6 acres is usable based on the conceptual pad exhibit on the following page in which avoids blasting and balances from a grading standpoint. The grade also maxes out at 5% to accommodate trucks based on the various proposed uses. The +/- 6.6 net acres is split up between a larger 4.7-acre pad and smaller 1.9-acre pad. Ownership is open to selling all together or separate. Please reach out with any questions or interest in this opportunity.
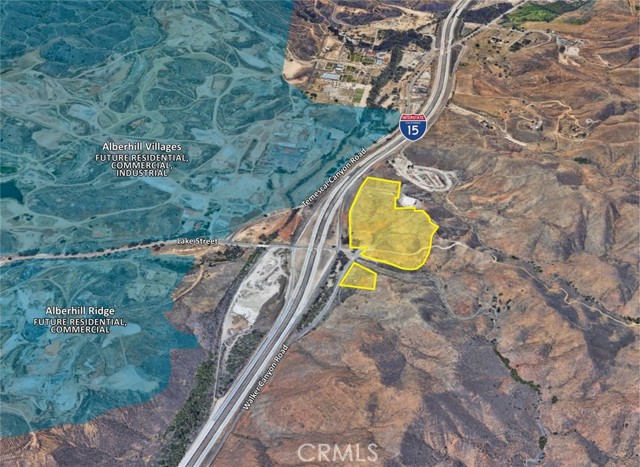
Tracy, CA 95377
0
sqft0
Beds0
Baths Incredible opportunity!!! 251 Acres of Agricultural Land in Prime Location. Property features a domestic well, agriculture well. Mineral right makes this property extremely valuable. Conveniently located next to I-580, I-5 and HWY 132 in Tracy, CA Just south of Tracy Golf & Country Club. Approx 30 Miles from Modesto, 35 miles from San Jose, 20 miles from Stockton and 60 miles form San Francisco. Future Possiblities are endless! APN265-060-03 (120 acres and APN 265-070-12( 131 acres) ( 67735 S Bird Rd) Buyer to verify all potential uses. low taxes under Willamson Act. Owner financing available. Submit all offers.
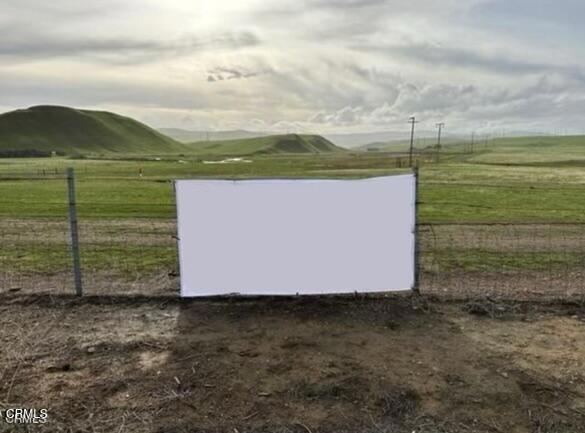
Thermal, CA 92274
0
sqft0
Beds0
Baths Prime 10-Acre Land Parcel in Thermal, California - Exceptional Investment Opportunity Unlock the potential of this expansive 10-acre land parcel in Thermal, California. With stunning desert views and proximity to luxury and recreational projects, this property offers endless possibilities. Whether you envision a custom estate, residential community, or unique development, this parcel combines location, growth potential, and natural charm. Income Generation:Land can be leased for agricultural purposes, recreational activities, or renewable energy projects, providing a steady income stream for the property owner.Key Features: -Zoned W-2, Controlled Development Area The 10-acre parcel is zoned W-2, offering flexibility for a variety of uses as outlined by Riverside County. -Located in the peaceful Vista Santa Rosa area, it provides convenient access to top destinations. -Ready for Development This flat, buildable parcel is a blank canvas for your vision--whether a private estate, residential project, or innovative venture. Its zoning supports diverse opportunities with long-term potential. -Close to Luxury and Leisure Nearby amenities include: -Exclusive Golf Resort: Just minutes away, enjoy access to world-class recreation and hospitality. -Thermal Beach Club: A private community with a 20-acre lake for surfing and water sports. -The Thermal Club: A luxury motor-sport-inspired country club with high-speed tracks, custom homes, and resort-quality amenities. -New Public Park: Opening fall 2025, this park will feature recreational facilities, trails, and picnic areas.-Jacqueline Cochran AirportJacqueline Cochran Regional Airport, located in Thermal, California, offers a range of amenities designed to cater to both general aviation and corporate travelers. Stunning Natural Backdrop Enjoy breathtaking views of the Coachella Valley's Santa Rosa mountains and serene desert landscapes. Clear skies and abundant natural light provide a tranquil setting for future development. Why Invest in Thermal? Thermal is transforming with luxury projects and growing demand for high-end lifestyles. Its proximity to destinations like Palm Springs makes it a prime location for developers and homeowners. This parcel offers a unique chance to invest in one of Southern California's rising real estate markets.Act Now! Don't miss the opportunity to own a piece of Thermal's future.
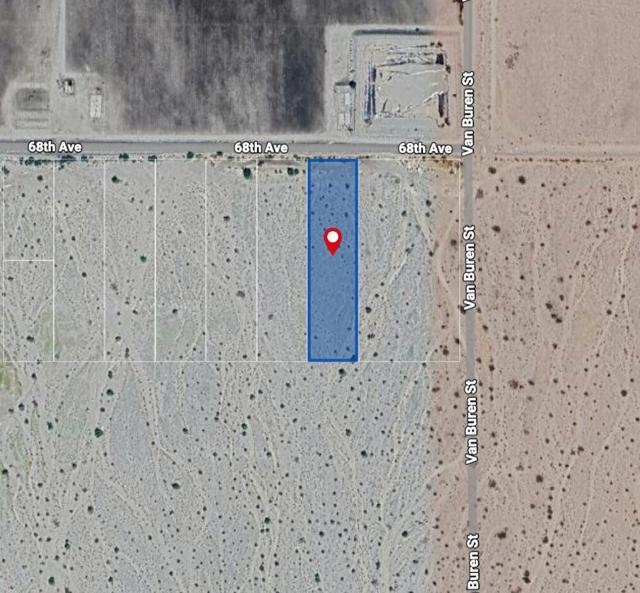
Desert Hot Springs, CA 92240
0
sqft0
Beds0
Baths Outstanding Development Opportunity – 59 Acres in Desert Hot Springs Prime location just off Interstate 10 Fwy in a rapidly growing community. This expansive parcel has utilities nearby, new Amazon Warehouse that is currently under construction and is an adjacent parcel, new 4 lane paved road expansion, new development springing up all over this hot area. Easy freeway access right off of Interstate 10 Fwy at N. Indian Canyon Dr, Desert Hot Springs, Offered at $85,000 per acre. Buyer to verify lot size, boundaries, zoning, utilities, and potential uses with the city.
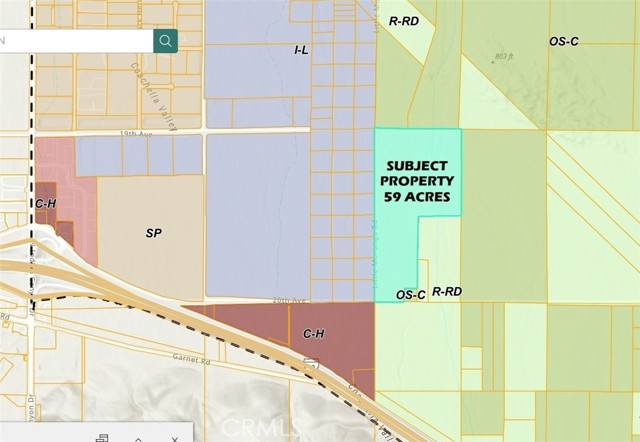
Temecula, CA 92560
0
sqft0
Beds0
Baths $5,000,000 VIEWS FROM A PREMIER LOT ON PRIME LAND IN DE LUZ WITH PANARAMIC VEIWS OF TEMECULA AND THE INLAND EMPIRE. OVER 31 ACRES OF BEAUTIFUL BUILDABLE LAND ON 2 SEPARATE APN'S - INCLUDED IS ALSO APN # 940-070-005. IT IS PARTIALLY GRADED AND READY TO BUILD YOUR DREAM HOME.

Moreno Valley, CA 92555
0
sqft0
Beds0
Baths Property is Unpriced! • 9.39 Acre Residential Land Ideal for Townhomes or Cluster Detached Single-Family Development • Possible Re-Zone to R10 (10 Homes Per Acre) • City of Moreno Valley Job Creation exceeding 30,000 over the Past 10 Years • An Additional 20,000 New Jobs coming from the Recently Approved World Logistics Center (WLC) • WLC is a 40.6 Million Square Foot Project that will Provide a $2 Billion Annual Economic Benefit to the City • In Close Proximity to the Riverside University Health System Medical Center, a Hospital that Employs 6,000 Workers and has an Economic Impact of $1.6 Billion • Nearby the New Kaiser Medical Center Project, an Expansion Plan that will Add 1,125,000 Square Feet of Medical Services and Create 4,000 New Jobs in the

Hidden Hills, CA 91302
9853
sqft9
Beds11
Baths AUCTION BIDDING OPEN! Bidding ends on Wednesday, February 18th. Previously Listed $9,500,000. Current High Bid $5,000,000. Private Showings by Appointment. A rare modern ranch estate awaits in the prestigious 24-hour guard-gated enclave of Hidden Hills, where Southern California's most sought-after equestrian lifestyle meets contemporary luxury. This exceptional 2.1-acre property seamlessly blends sophisticated design with resort-caliber amenities, offering unparalleled privacy within minutes of world-class dining, entertainment, and outdoor recreation. Built in 2021, the residence boasts soaring ceilings, designer finishes, and walls of glass that seamlessly dissolve the boundaries between indoor and outdoor living spaces. Beyond the main residence, discover a fully equipped guest house, a professional three-stall barn with a tack room, a regulation basketball court, and a standalone gym. The resort-style grounds feature a sparkling pool and spa, an outdoor kitchen, and expansive lawns ideal for recreation. With access to Hidden Hills' exclusive community amenities and proximity to the Santa Monica Mountains, Malibu beaches, and premier Calabasas shopping and dining, this estate represents the pinnacle of refined California living.
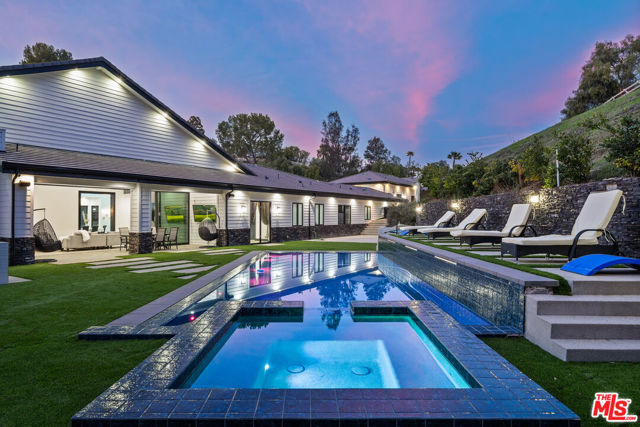
Page 0 of 0




