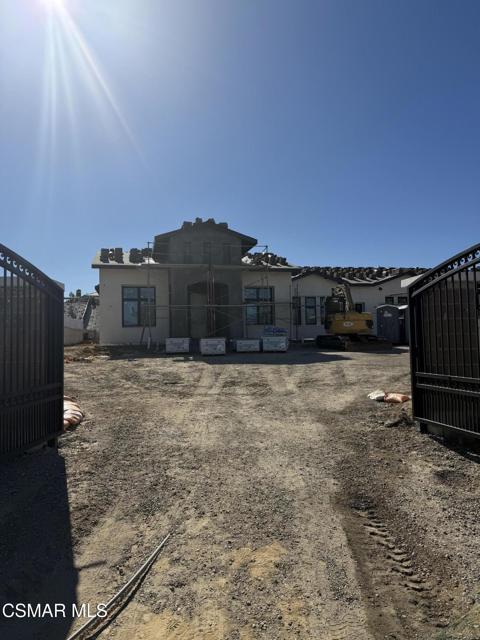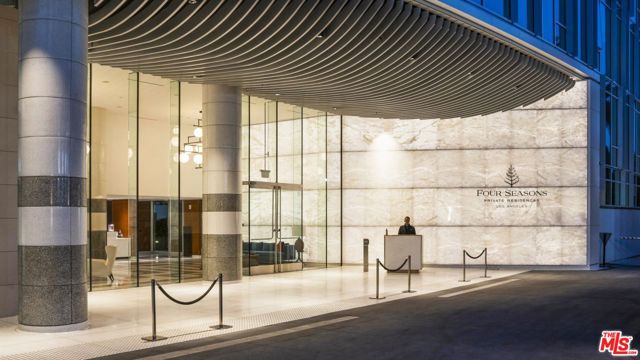search properties
Form submitted successfully!
You are missing required fields.
Dynamic Error Description
There was an error processing this form.
Los Angeles, CA 90036
$5,000,000
5495
sqft6
Beds6
Baths Beautifully designed and impeccably built in 2017, this mint-condition private 6-bedroom, 6-bath smart home is ideally located in the heart of Beverly Grove, offering the perfect blend of traditional charm and contemporary sophistication. From the moment you enter, the home exudes a warm and inviting ambiance, thoughtfully crafted for both comfortable everyday living and elegant entertaining.The first floor features expansive formal living and dining spaces creating an effortless sense of openness and comfort. At the heart of the home is an exceptional custom eat-in kitchen, complete with a large walk-in pantry and a 100-bottle wine refrigerator. The kitchen flows seamlessly into an inviting great room with 20-foot stackable bi-fold doors, opening to a spacious covered patio for true indoor-outdoor living.The main level also includes two generously sized bedrooms with en-suite baths and a stylish powder room. Upstairs, three additional en-suite bedrooms with ample closets provide comfort and privacy, while the stunning primary suite serves as a peaceful retreat, showcasing dramatic volume, 14-foot vaulted ceilings, a massive walk-in closet, a luxurious spa-like bath, and a private patio overlooking the backyard.The meticulously maintained grounds feel like a private resort, featuring a large grassy yard, trellised outdoor dining area, and a sparkling pool with waterfall, Baja shelf, and spa. This move-in ready home, maintained in pristine mint condition, offers the ultimate warm and welcoming lifestyle in one of Los Angeles' most sought-after neighborhoods.
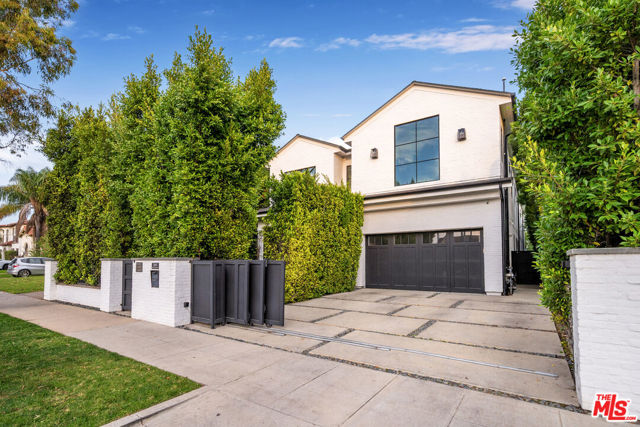
San Pedro, CA 90731
914
sqft2
Beds1
Baths Discover the stunning Lighthouse of Point Fermin, a truly unique property perched on a private bluff in San Pedro. This exceptional home offers breathtaking, unobstructed views of the harbor, marina, Los Angeles port, lighthouse, and jetty from your own patio—an ideal setting for relaxing or working from home. Inside, you'll find two spacious bedrooms, a distinctive bathroom, and a beautifully appointed kitchen, all designed to create a one-of-a-kind living experience. This rare opportunity won’t last long, so don’t miss your chance to own this incredible home with daily panoramic vistas.
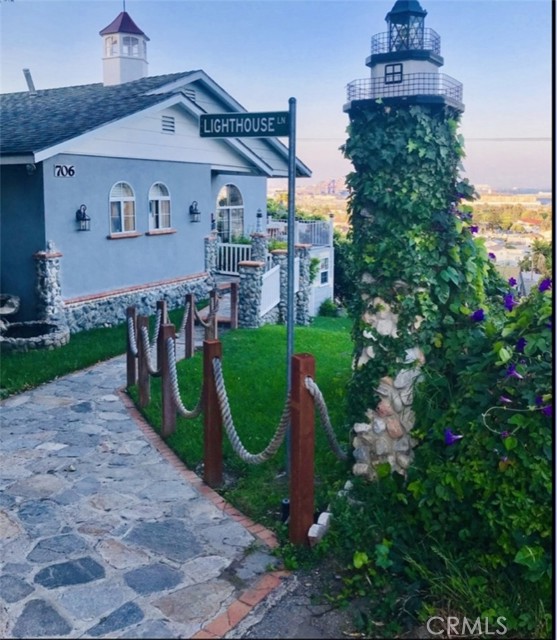
Mountain Center, CA 92561
6428
sqft9
Beds13
Baths FRANK SINATRA'S DESERT HIDEAWAY: Frank Sinatra's Villa Maggio, a one-of-a-kind collector's trophy. Set high above the Coachella Valley, the compound represents the only residence Sinatra was personally instrumental in designing and building for his own use. He chose this incredible mountain retreat after the frenetic days and nights performing in Las Vegas to create a private sanctuary where he could entertain the Rat Pack, visiting royalty, global dignitaries and fellow icons with absolute discretion! Named for the character that earned him an Oscar in From Here to Eternity, the unique estate preserves its original mid-century lodge style and stands as the last intact Sinatra property available for purchase, a piece of American cultural history. Secluded mountain setting: Perched at roughly 4,300 feet, the 7.5acre site enjoys a temperate climate (approximately 15-20 degrees cooler at then the desert below) and unobstructed 360 degree views of mountains, national monuments and city lights. A gated drive ensures privacy, yet Palm Desert's luxury shopping and dining are only 20 minutes away and Palm Springs International Airport is 26 miles by helicopter. Main residence: The 6,428 square foot main house blends rustic-modern design with locally sourced stone, hardwood floors and high vaulted ceilings. There are 5 bedrooms and 5 baths, 7 fireplaces and 2 kitchens. A massive deck overlooks the desert floor while multiple fireplaces and exposed beams create an intimate lodge ambience. Guest and pool houses: A 3 suite guest house, each suite offers a private view deck, stone fireplace, kitchenette and bath; there is even a secret passage between 2 bedrooms. The pool house, warmed by a stone fireplace, features two saunas, a kitchenette and a large gathering area where Sinatra and friends gathered are perfect for after tennis cocktails or watch-collector presentations. Resort amenities: Designed for and by the entertainer, the compound includes a resort style pool, lighted tennis court, expansive outdoor spaces, helipad and parking for 24 cars. A large motor court easily accommodates a collector's garage of classic cars. Extensive terraces and a mountain-view deck create ideal settings for alfresco dining. Sustainable craftsmanship: Wide overhanging eaves provide shade and reduce the ecological footprint, while locally sourced materials ground the estate in its desert surroundings. Renovations have remained faithful to Sinatra's original vision, maintaining authentic charm while integrating modern comforts. With its provenance, scale and amenities, Villa Maggio appeals to collectors of fine estates, historic properties, watches, aircraft and classic automobiles. Sinatra designed the compound not only to escape the desert heat but to host friends and VIP guests with unmatched privacy, security and luxury. The helipad and 24car motor court speak to aviators and car enthusiasts, while the hillside setting and mid-century architecture attract connoisseurs of Americana. As the last remaining unaltered Frank Sinatra estate, this property represents a unique opportunity to own a living piece of cultural history. Whether acquired as a personal retreat, an addition to a portfolio of collectible assets or as a showcase for an art or automobile collection, Villa Maggio stands alone in significance and appeal. Potential for additional structures to be built on property (Buyer to verify). Private sale or trade inquiries are invited.
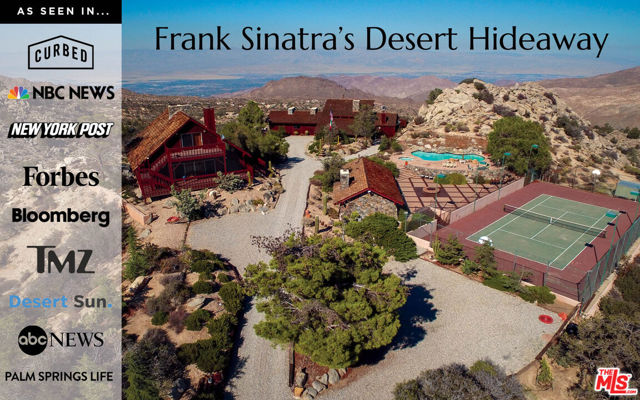
Altadena, CA 91001
0
sqft0
Beds0
Baths This unique community features eight (8) charming 1-bedroom, 1-bath + den Spanish-style bungalows arranged around a serene courtyard on a spacious lot. Nestled on a quiet street just half a block from the iconic Christmas Tree Lane, the property is surrounded by mature trees and expansive grassy areas, creating a peaceful and inviting atmosphere. Over $540,000 has been invested in capital improvements, including upgrades to plumbing, roofing, and electrical systems all already completed. New ownership can subdivide the lot into three (3) separate parcels, allowing the opportunity to build eight (8) new ADUs across the site. These additions have the potential to generate approximately $386,400 in annual rental income. Upon ADU completion, the property can be stabilized at a 12.53% cap rate with a 6.71 GRM. Resident utility billing (RUBS) has been implemented to reduce operational costs, and the property is eligible for Mills Act designation, offering substantial potential property tax savings. Assumable financing available at 5.25%, with five years of interest-only payments remaining.
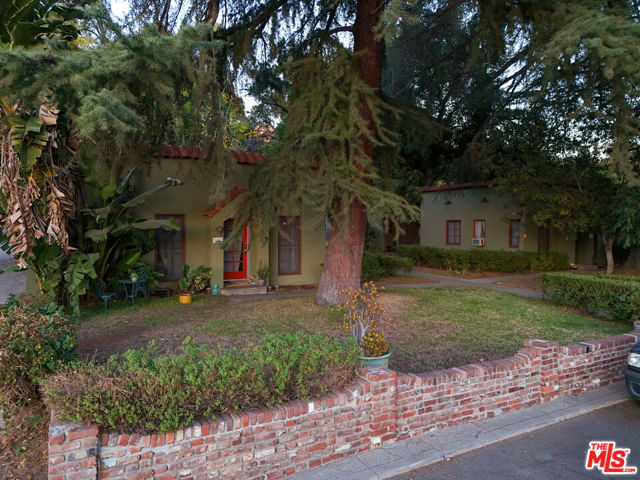
Los Angeles, CA 90033
0
sqft0
Beds0
Baths This property is part of a 3 property portfolio, see MLS#PW26019993, and MLS#PW26019990 351 S State Street is a newly constructed, income-producing multifamily asset located in the heart of Boyle Heights, one of Los Angeles’ most dynamic and rapidly evolving neighborhoods. Completed in 2024 and reaching full occupancy in 2025, the property is currently stabilized and generating approximately $25,000 per month in rental income under a corporate lease structure, offering immediate and reliable cash flow. The property is ideally suited for corporate housing, workforce housing, or student housing, with flexible exit optionality. A future owner may elect to maintain the existing corporate lease for stable income or take delivery vacant, allowing for repositioning or alternative leasing strategies. Architecture & Design The asset features contemporary, ground-up construction with a modern aesthetic throughout. The exterior showcases clean lines, a neutral color palette, and large windows that provide abundant natural light across all residential spaces. Durable materials and low-maintenance finishes were selected to support long-term ownership efficiency. Interior units, as reflected in the photos, are thoughtfully designed with: Open and efficient floor plans Wide-plank flooring throughout living areas Modern kitchens with flat-panel cabinetry, solid-surface countertops, and full appliance packages Updated bathrooms with large-format tile surrounds and contemporary fixtures Recessed lighting and modern hardware Bright bedrooms with oversized windows and clean finishes The overall design is functional, modern, and well-suited for furnished or semi-furnished occupancy, further enhancing its appeal for corporate and institutional-style tenants.
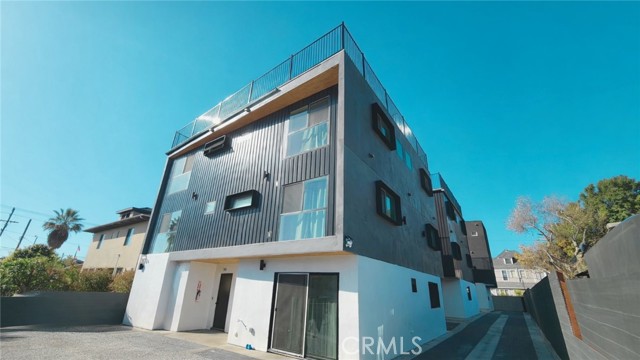
Dana Point, CA 92624
4900
sqft4
Beds6
Baths A rare jewel of the California coast, Casa Hermosa is more than a home—it’s a once-in-a-lifetime chance to steward an irreplaceable piece of Doheny history. Built in 1929 and masterfully restored, this Spanish Colonial Revival masterpiece sits proudly on a coveted double lot in one of Dana Point’s most premier beach-close locations. As a registered historic landmark with Mills Act tax benefits, no HOA, and no Mello-Roos, it offers a blend of exclusivity, charm, and financial advantage rarely found along the shoreline. Behind its private gates, you’ll discover a world where architectural artistry meets modern sophistication. The white stucco façade, red clay tile roof, arched corridors, and hand-carved woodwork speak to nearly a century of heritage. Inside, gracious living spaces include two primary en suites (one upstairs, one main level), a grand family room, elegant library with poker room, chef’s kitchen with professional appliances, and original staircase leading to three additional bedrooms. Sun-drenched morning rooms, Palladian windows, and terracotta floors create an atmosphere of timeless romance. The grounds are just as captivating: a hand-stained terracotta motor court, two private courtyards for intimate gatherings, a detached pool house with vintage speakeasy-style lounge, exterior wine cellar, and two-car garage. Potential ADU/JADU opportunities await city approval. Whether envisioned as a private coastal retreat, a showpiece primary residence, or an heirloom to pass through generations, Casa Hermosa stands as a rare bridge between California’s storied past and its most luxurious present.
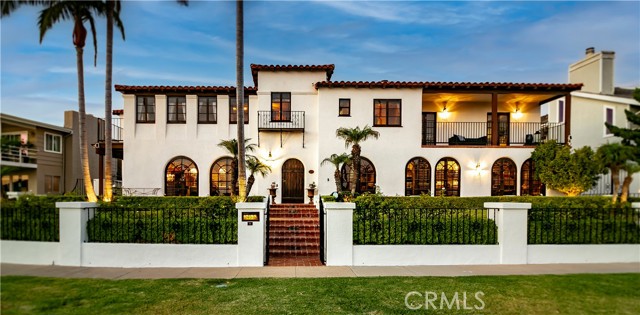
Page 0 of 0

