search properties
Form submitted successfully!
You are missing required fields.
Dynamic Error Description
There was an error processing this form.
Compton, CA 90222
$5,000,000
0
sqft0
Beds0
Baths Just over an acre parcel used at the present time to store commercial trucks. Property consists of 2 parcels centrally located to commercial centers in the port of Los Angeles and other distribution points throughout the Metropolitan Los Angeles area.
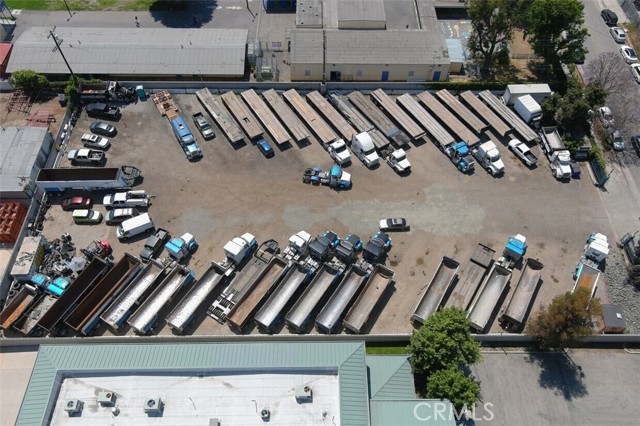
San Diego, CA 92037
0
sqft0
Beds0
Baths $250,000 PRICE REDUCTION! 7447-7453 Hershel Avenue Apartments represents a unique value-add and location-driven opportunity in one of San Diego’s most desirable neighborhoods. Situated in La Jolla Village and walking distance to beaches, restaurants, and shopping, the property occupies an “A” location in an area that rarely trades. Originally constructed in 1953, the subject consists entirely of one-bedroom, one-bath units. With targeted interior renovations and exterior upgrades, there is potential to increase rents and overall property value, capturing additional upside in a strong market. Renovated properties with comparable locations are listing units for approximately $6.00/SF in rent. The surrounding market supports sustained demand for multifamily rentals, with a median home sale price of $2.325 million as of June 2025 keeping homeownership out of reach for many and reinforcing the attractiveness of rental housing.
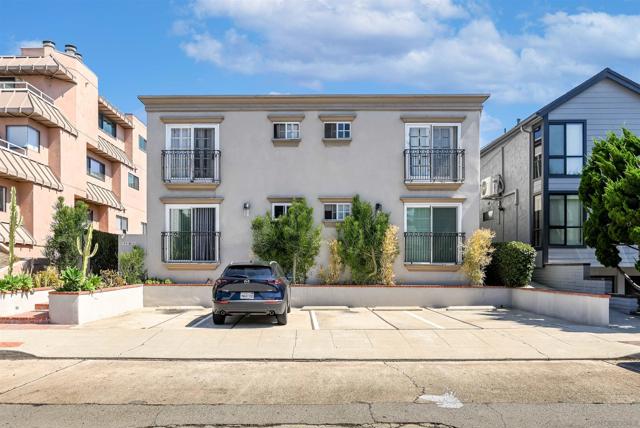
Vista, CA 92083
0
sqft0
Beds0
Baths Traditional strip retail center in the heart of Vista. 20 suites with 9 tenants. All suite face Santa Fe Avenue and have excellent visibility and parking. 77 parking spaces. New roof 2022. Most tenants on NNN leases. 21,425 vehicles per day on S. Sana Fe Ave. Easy ingress and egress with parking in front of each suite. Improving neighborhood with upgrade Paseo Santa Fe District and several new townhome developments. Please drive by without disturbing any tenants/businesses.
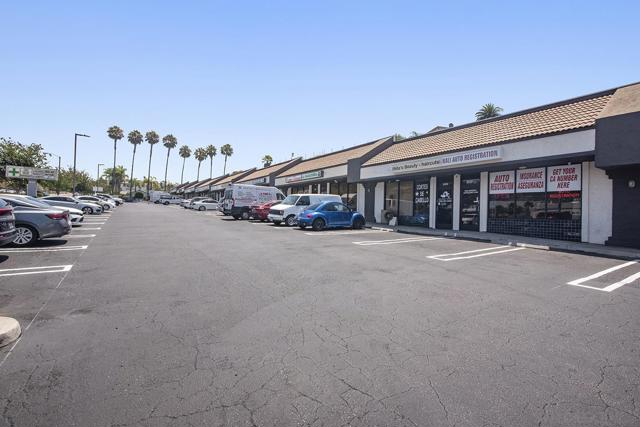
Newport Beach, CA 92663
0
sqft0
Beds0
Baths First time on the market in over 30 years, 2004 and 2006 Court Avenue present an exceptionally rare investment opportunity in one of Newport Beach’s most sought-after coastal enclaves. Spanning TWO contiguous parcels with approximately 50 feet of frontage combined, this 100-year-old concrete-built quadruplex sits just steps from the pier, beaches, and the dining and shops of the Balboa Peninsula, an area known for some of the city’s strongest appreciation, vibrant redevelopment activity, and truly unforgettable sunsets. The property is currently configured as TWO 1-bed/1-bath units, ONE 2-bed/1-bath unit, and ONE 2-bed/2-bath unit that has been thoughtfully divided into a 1-bed/1-bath plus an “owner’s studio” with a full bath, covered patio, and private entrance. EACH unit offers its OWN LAUNDRY and PARKING, showcasing charming details that include real hardwood floors, terracotta tile, ceramic tile bathrooms, and freestanding tubs. With EIGHT on-site parking spaces, TWO storage sheds, and individual washer/dryer hookups for EVERY unit, this property provides a rare combination of character, functionality, and flexibility. Whether held as a stable income property or reimagined for the future, the mixed-use zoning potential (subject to city approval) allows for creative possibilities such as residential over retail. Just one street from the sand, and away from the major boulevard, 2004–2006 Court Ave is a true land-banking opportunity in the heart of Newport Beach, offering income today and limitless potential for the next century to come.
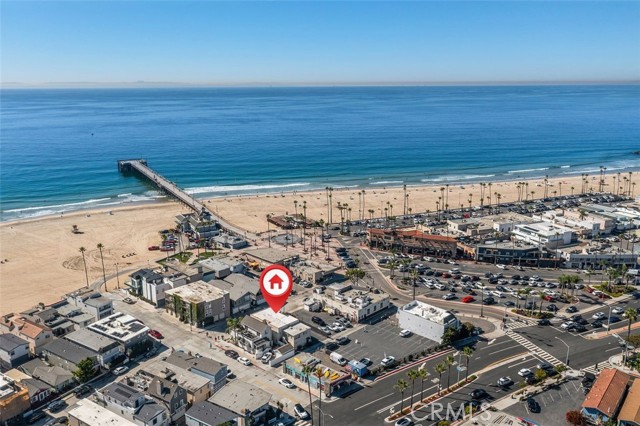
San Diego, CA 92103
0
sqft0
Beds0
Baths Currently a mixed use property consisting of 10 residential units and two commercial units. Under current zoning a total of 33 units can be built. If you utilize Density Bonus regulations current zoning allows up to 66 residential units and commercial. Total square footage of improvements would be 39,648 and project could be built up to 200 feet in height. The Density Bonus is permissible as long as 2 units are designated for very low income (30-55% of the median income) plus all current units which are l Sewer: Sewer Connected
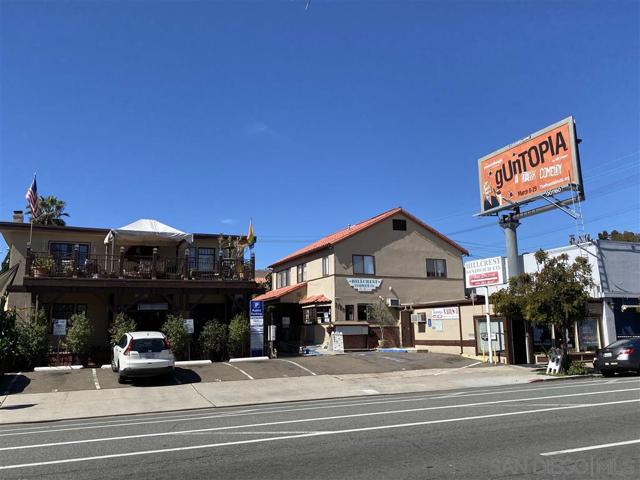
San Clemente, CA 92672
0
sqft0
Beds0
Baths Great opportunity for development. 34.3 acres with 5 parcels of land with great ocean and city light views. Currently zoned R-1 for 5 parcels. Can apply for rezoning with city. Potential condo development. Also, potential rezoning for senior assisted living or retirement condos. Walk to pier, restaurants and shops. APN #'s are 690-011-02, 690-012-04,05,08,09. Lender may consider land loan. Submit....

Mecca, CA 92254
0
sqft0
Beds0
Baths Ideal for future residential and mixed use development. Excellent frontage of Highway 111. Adjacent to the newly built Ave 66 overpass. In the Opportunity Zone with potential for tremendous tax benefits. Priced to Sell! Hwy 111 Traffic Count: 5,506 cars per day.

Newhall, CA 91321
0
sqft0
Beds0
Baths Excellent opportunity for commercial use property located in Newhall within the Santa Clarita Valley. Over 5 acres of commercial land sitting between a total of 3 contiguous parcels. This property has a great location off of the 14 Freeway at the main entrance of Newhall right before the intersection of Sierra Highway and Newhall Avenue. The property includes street frontage on both Newhall Avenue and Sierra Highway. Property is subject to high daily traffic from both local residents and commuters to and from the Santa Clarita Valley and nearby areas giving it true value for its future use and potential to be developed within the SCV.

San Diego, CA 92109
0
sqft0
Beds0
Baths Prime Sail Bay 4 units on 6503 lot . Zoned R-3 8 bedrooms , 7 baths total and 2 - 2 car garages . 50 X 130 Lot . 1251 PB Drive 2 bedroom cottage is the 4th unit . 3 units on Parker Place . Come live the dream at Sail Bay . Fanuel Street Park on the water is across the street
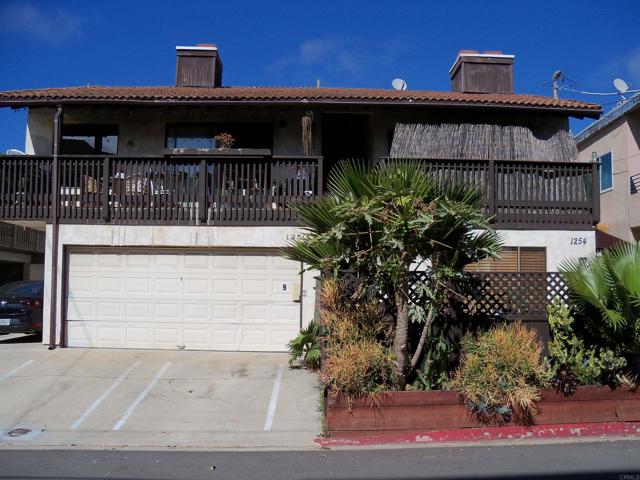
Page 0 of 0



