search properties
Form submitted successfully!
You are missing required fields.
Dynamic Error Description
There was an error processing this form.
Rancho Santa Fe, CA 92067
$5,095,000
3774
sqft4
Beds4
Baths Ralph H. Reisinger-designed 1994 Spanish hacienda, single-owner, never remodeled, original condition. 4 BR | 3.5 BA | 3,774 sq. ft. Classic U-shaped plan centers on a tiled Cantera fountain courtyard. Deep covered arcades wrap three sides with banks of French doors opening from nearly every room. Saltillo tile floors indoors and out. Exposed beam ceilings, arched doorways, barrel-arch passageways, four fireplaces (two-sided living-dining, family room, primary). Primary wing: bedroom with fireplace, sitting room, walk-in closet, en-suite + adjacent private study with separate courtyard entrance. Guest wing: Two ground-floor bedrooms and a second-story casita with full bath and large loggia overlooking courtyard and southern valley. Covered outdoor kitchen/grill in arcade. 3.18 gently sloping acres with mature gardens, eucalyptus, citrus, lawns and room for guest house, pool, tennis, stables or vineyard. Deep drive-through garage. Authentic Cliff May-inspired Covenant hacienda with expansion land.
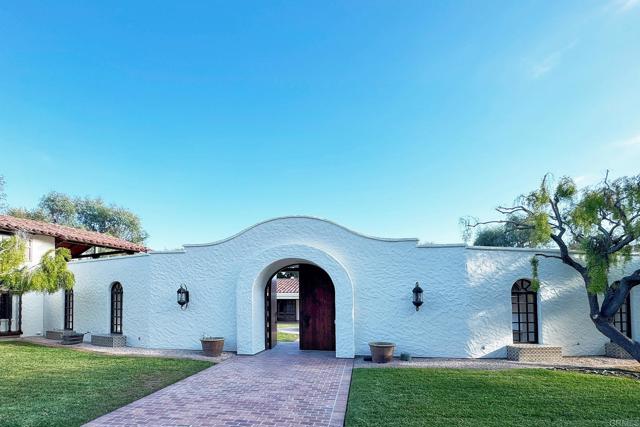
Irvine, CA 92602
4674
sqft5
Beds5
Baths Perched on a premium ridge-view lot within the 24-hour guard-gated Orchard Hills, this contemporary French Provence estate offers modern luxury, exceptional flow, and resort-style living. The 4,674 sq ft residence features an open, light-filled floorplan with wide-plank oak flooring, soaring ceilings, and expansive bifold doors creating seamless indoor–outdoor flow. The fully redesigned Italian-marble kitchen is anchored by an oversized island and a custom AGA range beneath a full-height marble feature wall and sleek 72-inch custom hood. The primary suite includes a spa-inspired marble bath with soaking tub, European stone shower, and custom California Closet system. Four additional bedrooms each feature newly renovated marble-finished bathrooms. Flexible living spaces include a private guest casita with kitchenette, home office, gym, and spacious laundry room. The resort-style backyard offers a brand-new heated saltwater pool and spa with artisan stone finishes and ambient lighting. Residents enjoy Orchard Hills amenities including pools, parks, sports courts, hiking trails, and access to the award-winning schools.

Newark, CA 94560
0
sqft0
Beds0
Baths Magnify is pleased to present 5424 Saint Mark Avenue, a 16-unit investment opportunity located in Newark, CA. Built in 1960 and located at the border of Fremont, this property offers immediate access to one of the strongest employment corridors in the East Bay. The building consists of an efficient unit mix with 100% 2-Bed/1-Bath units totaling 11,744 rentable square feet. Approximately 1/3rd of the units have been upgraded with new flooring, appliances, and windows, while the remaining units provide significant upside for additional value-add renovations. Set on a 22,751 SF lot, its prime location in a robust rental market places residents just minutes from major employers such as Teslas' Fremont Factory and the broader Silicon Valley tech ecosystem. With direct connectivity via Highways 880/84, commuters benefit from quick access to job centers in Fremont, Palo Alto, and the Peninsula, while enjoying Newarks more affordable housing options. This investment combines stable in-place cash flow with strong future upside, supported by ongoing demand from Bay Area renters. The property offers investors a well-located, cash-flowing property in a core Bay Area market positioned at the intersection of strong tenant demand, exceptional connectivity, and major regional employment drivers.
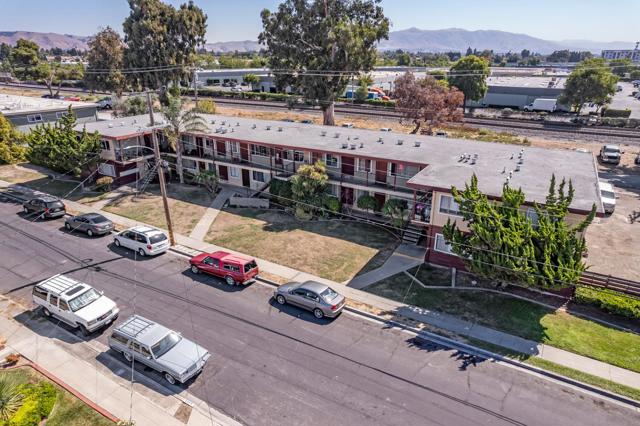
Beverly Hills, CA 90210
3722
sqft4
Beds4
Baths CAN'T HELP FALLING IN LOVE~ Come And Make this Elvis Presley 1960's 70's Retreat Your Forever Home!!! Stunning One-Story Mid-Century Retreat with Spectacular Views! Located on a quiet, private cul-de-sac just 10 minutes from Rodeo Drive. This fully gated mid-century home offers exceptional privacy, tranquility, and effortless indoor/outdoor living. Thoughtfully remodeled inside and out, the residence showcases refined design elements, impeccable craftsmanship, and panoramic canyon views from nearly every room. A formal entry leads to an expansive coffered living room with a fireplace and seamless access to the outdoor terrace. The modern chef's kitchen equipped with professional-grade appliances features a bright breakfast area and opens to the formal dining room with an impressive 11-foot pitched ceiling and custom marble decorative shelving. Walls of glass throughout the home flood the interiors with natural light and open directly to the terrace, creating an ideal setting for entertaining. Property offers TWO luxurious PRIMARY SUITES situated on opposite ends of the home for ultimate privacy. One includes a generous sitting room, while the other features dual walk-in closets. Both suites offer spa-like bathrooms, ample storage, and serene canyon views. A third guest or family suite with its own bath and a separate office complete the versatile interior layout. Additional features include:* Newly designed architectural entry gates and front door* Beautiful hardwood floors and recessed lighting* 8-camera security system and indoor/outdoor sound system* Two-car garage plus under-house storage. This home was thoughtfully designed and constructed on Caissons, providing a deep engineered foundation designed for long-term stability and peace of mind. Outside, an expansive terrace overlooks the canyons and features a heated swimming pool and hot tub perfect for relaxing or hosting gatherings in a serene, private setting. This exceptional property combines mid-century charm, modern luxury, and breathtaking views in one of the most desirable Beverly Hills- Post location.
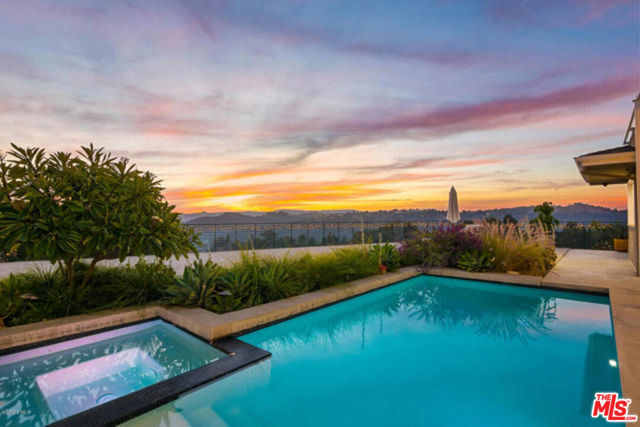
La Jolla, CA 92037
3100
sqft5
Beds6
Baths Steps from iconic Windansea Beach, in the highly sought after Beach Barber tract neighborhood, this brand-new custom-built masterpiece blends modern luxury with timeless coastal charm. The main residence offers 4 spacious bedrooms and 4.5 impeccably designed baths, paired with a fully detached 1 bed, 1 bath ADU — ideal for guests, extended family, or flexible rental opportunities. From the moment you enter, you're greeted with soaring ceilings, natural light pouring through expansive windows, and wide-plank white oak flooring that runs throughout. The open-concept living spaces are anchored by stunning custom cabinetry and designer finishes, creating a sophisticated yet relaxed coastal ambiance. The showstopping ocean-view primary suite features panoramic vistas, a spa-inspired bath with soaking tub and walk-in shower, and a generous custom walk-in closet. Retreat upstairs to the expansive roof deck to soak in spectacular whitewater views — perfect for sunset entertaining or quiet moments above the surf. Additional highlights include a 2+ car garage, ample storage for surfboards, beach gear, and bikes, paid solar, custom sound and lighting systems, and seamless indoor-outdoor flow for the ultimate Southern California lifestyle. A rare opportunity to own an architecturally distinct, thoughtfully crafted home just moments from one of La Jolla’s most treasured beaches.
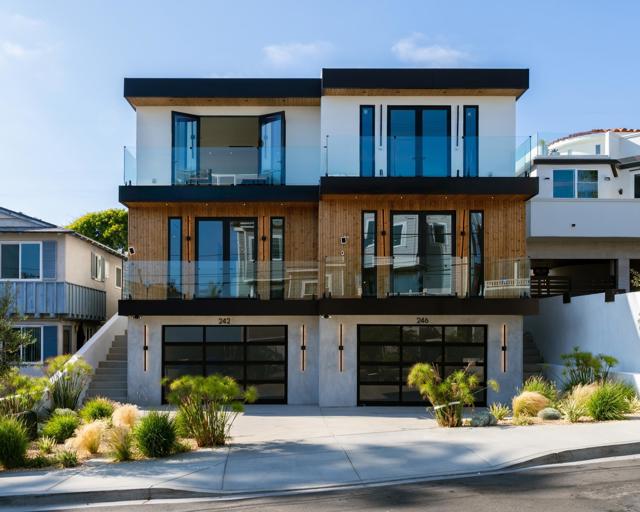
Alhambra, CA 91801
0
sqft0
Beds0
Baths Situated just two blocks south of the affluent cities of San Marino and South Pasadena, the property benefits from its location in one of the most attractive rental submarkets of the West San Gabriel Valley. Because the property is not subject to local rent control, an investor can increase rents by a greater amount each year, when compared with multifamily investments in Los Angeles and other local cities. With current rents approximately 21% below those of similar neighboring properties, a new owner may be able to add significant value while improving the building's cash flow substantially. Constructed in 1959, the two-story structure surrounds a well-landscaped, quiet courtyard atop a 14,706-square foot lot. The property has been meticulously maintained throughout its ownership, while select units have been renovated with new hardwood floors, new kitchen cabinets, and new ceiling fans. The gated complex includes eight security cameras, several of which are trained on the 16 covered parking spaces. The landlord-owned laundry facilities add an additional revenue stream. The separate gas and electricity meters, pitched roofs, and partial copper plumbing should help to reduce future expenses. Located near the corner of Huntington Drive and Los Robles Avenue, the building sits just across the border from both San Marino and South Pasadena. Being within walking distance of Ralph's, In-N-Out Burger, and the new $130 million Alhambra Place Shopping Center helps to attract tenants. Median home values have increased by 40% since 2020, resulting in increased demand for rental units as residents are priced out of homeownership now that the median single-family home is valued above $1,000,000. Apartment demand in the area is also elevated due to the fact that Alhambra has only added 540 units over the past 30 years. This amount of new development is up to 10 times slower than other communities in the area, and the resulting demand for existing apartments is projected to exert sustained upwards pressure on local rents, benefitting apartment landlords. The property also sits just two miles from the 110 Freeway and two-and-a-half miles from the10 Freeway, affording tenants convenient access to Downtown Los Angeles, Pasadena, and the rest of the San Gabriel Valley.
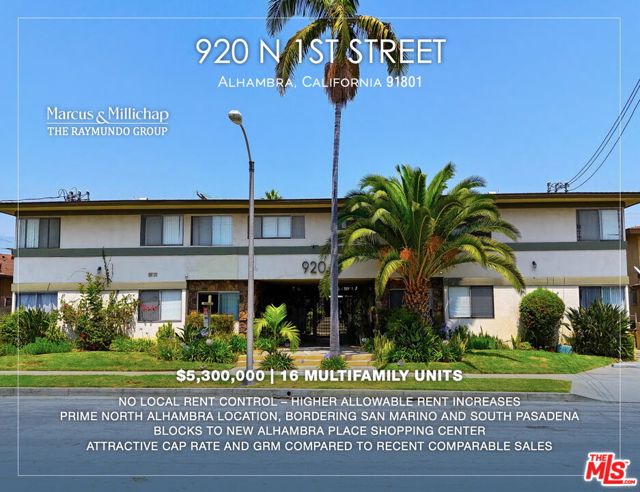
San Diego, CA 92127
5425
sqft5
Beds6
Baths A statement of modern luxury, this gated Del Sur Estates residence commands its own private hillside acre and is enhanced by a fully owned 40-panel solar system powering both the home and pool. Sweeping north and west facing views deliver unforgettable sunset panoramas, while the estate is designed as a true resort-style compound. At the center of the outdoor experience is a sparkling saltwater pool, expansive California room, and covered BBQ pavilion—ideal for grand-scale entertaining or intimate gatherings. Multiple outdoor living spaces, manicured synthetic turf, and expansive glass doors create seamless transitions between refined interiors and breathtaking surroundings. Car enthusiasts will appreciate the exceptional four-car garage equipped with lifts in three bays, allowing indoor parking for up to seven vehicles, plus a long driveway offering abundant additional parking. The lifts may convey or be removed based on buyer preference. With nearly an acre of land, the property also offers ample space to add an ADU, sport court, or other custom amenities. Inside, designer finishes and impeccable craftsmanship define every space. A gourmet kitchen anchors the home, perfectly suited for hosting and everyday living alike. Rich hardwood flooring flows throughout, leading to a luxurious first floor primary suite complete with a spa-inspired bathroom featuring a Carrara marble shower and an extraordinary custom walk-in closet. Every detail has been thoughtfully curated, including a built-in pet bathing station in the laundry room. This fully loaded smart home features integrated speakers and cutting-edge technology throughout, offering effortless comfort, efficiency, and peace of mind. Meticulously maintained and beautifully appointed, this rare offering delivers privacy, prestige, and elevated living at every turn.
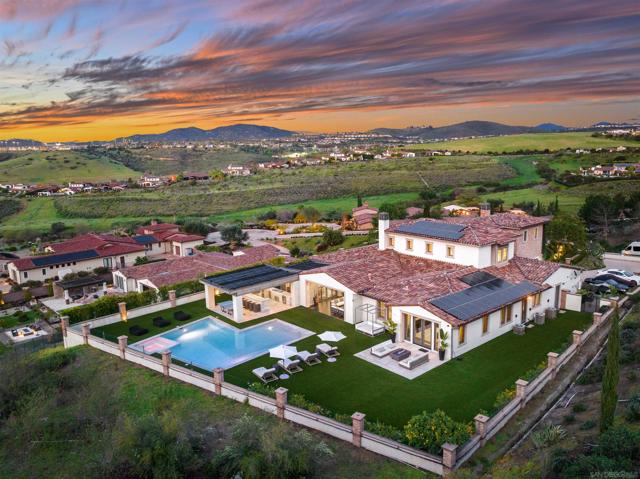
Irvine, CA 92618
5011
sqft5
Beds6
Baths Immaculate turn-key condition house in the prestigious Altair community. Toll Brothers Bianca model has 5 bedroom, 5 1/2 bath, estimated 5011sf, huge loft, and high ceiling. Shows like a model home with every possible upgrade: upgraded tile downstairs and white oak hardwood upstairs, prewires throughout for TV and Internet, SunPower solar system, dual tankless water heaters with hot water recirculators in all bathrooms, car charging system, Control4 touchscreen security, Subzero Refrigerator, Wolf stove and oven, upgraded stacker cabinets with glass doors with extra lights, walk-in pantry, shutters throughout, built-in desks and cabinets. Dual central air and heating system. Upgraded optional Prep Kitchen adds 130 sf not included by assessor, molding and wainscoting throughout, upgraded lighting and extra outlets throughout. Large putting green in backyard and all hookups for spa if desired. Cabinets and built-in storage in garage. In the middle of a very quiet street with no thru traffic. The Altair community includes 24-hour gate guard, 2 separate pools, clubhouse, BBQ and outdoor dining, tennis courts, playgrounds, and elaborate walking trails. Very close to top rated Irvine unified schools, including Portola high right across the street from the back gate.
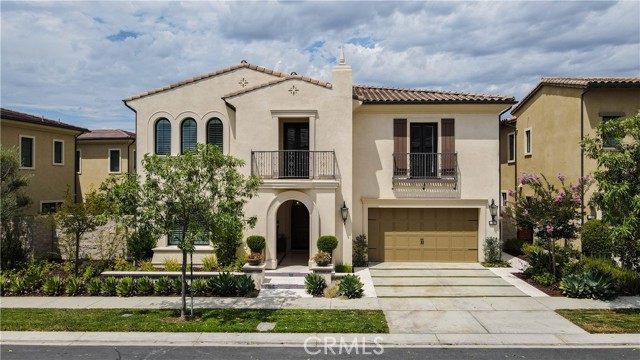
Los Angeles, CA 90066
5263
sqft5
Beds6
Baths UNDER CONSTUCTION on a HUGE 9,393 square foot lot perched at the top of a quiet cul-de-sac located in the hills of Mar Vista just blocks away from the trendy restaurants on Venice. This luxurious Traditional 2-story home is being built with an open concept floor plan and overall layout that flows gracefully. The inviting foyer leads to the gourmet kitchen equipped with Wolf & Subzero appliances, large island with bar seating, appliance kitchen, and generous walk-in pantry. The gourmet kitchen opens to the great room surrounded by large windows that flood the space with glorious natural light. The great room has a fireplace and sliding doors leading to the lush backyard perfect for entertaining and outdoor living. A dining room, living room, sizable bedroom with ensuite bath, powder room, study, and mud room off the attached 2-car garage complete the first floor. The second floor has a good-sized loft, two secondary bedrooms both with ensuite bathrooms and walk-in closets, and a laundry room equipped with a large sink. The sumptuous grand suite has two large walk-in closets and large windows that let in an abundance of light and fresh air. The opulent grand bath has a freestanding tub, walk-in shower, and dual-sink vanities. The spacious detached ADU has a private entrance leading into a roomy living area with a kitchenette, great closet space, one bedroom with a walk-in closet, a full bath, and outdoor living space. New TJH homeowners will receive a complimentary 1-year membership to Inspirato, a leader in luxury travel. Completion dates are subject to final permits being received. Home, pricing, and community information is subject to change, on homes prior to sale, at any time without notice or obligation. Square footages and dimensions are approximate and may vary in construction and depending on the standard of measurement used, engineering and municipal requirements, or other site-specific conditions. The square footage listed for this property is an approximation and Seller and Seller's Broker/Agent do not guarantee the accuracy of this information. If square footage is material to Buyer's purchasing decision, Buyer is advised to independently verify the square footage, lot size, and all other property dimensions during the buyer's investigation period and rely solely on their own investigations and those of professionals retained by Buyer. Imagery is representational and does not depict specific details. All information subject to change. No representations or warranties, express or implied, are made by Seller regarding square footage. Illustrative landscaping shown is generic and does not represent the landscaping proposed for this site. All imagery is representational and does not depict specific building, views or future architectural details.

Page 0 of 0



