search properties
Form submitted successfully!
You are missing required fields.
Dynamic Error Description
There was an error processing this form.
Pasadena, CA 91107
$5,100,000
0
sqft0
Beds0
Baths 12-unit building (12 legal Studios converted to 1-bed layouts, Total Sq. Ft. 4,608) at 1837 E Colorado Blvd (APN: 5746-017-030, Lot Size 8,997) and an 8-unit building (1 three-bed two-bath and 7 one-bed one-bath units, Total Sq. Ft. 5,322) at 31 N Parkwood Ave (APN: 5746-017-092, Lot Size 10,103). Both properties are being sold together and concurrently as one combined 20-unit portfolio. These well-maintained buildings are located near Pasadena City College with strong current cashflow and consistent renter demand. The Colorado Blvd property features recently renovated units where all studios were converted into functional 1-bed layouts, along with updated interiors and improved efficiency. The Parkwood building offers a balanced mix of larger floorplans and stable tenancy. Both assets share onsite parking, landscaping, and operational efficiency. This 20-unit portfolio provides an excellent opportunity for an investor seeking steady income in a high-demand Pasadena rental corridor. Pasadena is one of the most recognized and desirable cities in Los Angeles County and is known for its strong rental market, centralized location, public transportation access, employment base, and popular local amenities where tenants can live, work, and play locally.
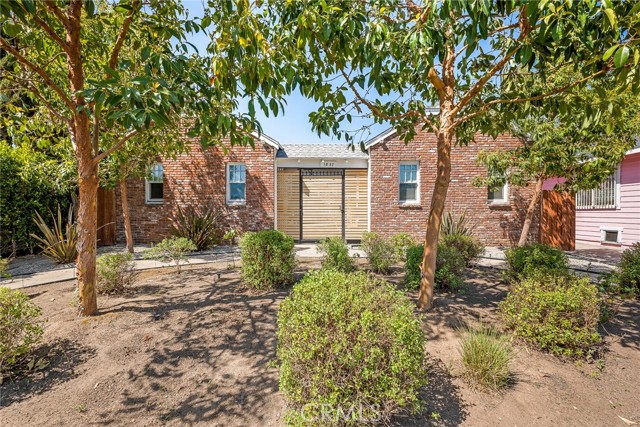
Pasadena, CA 91107
0
sqft0
Beds0
Baths 12-unit building (12 legal Studios converted to 1-bed layouts, Total Sq. Ft. 4,608) at 1837 E Colorado Blvd (APN: 5746-017-030, Lot Size 8,997) and an 8-unit building (1 three-bed two-bath and 7 one-bed one-bath units, Total Sq. Ft. 5,322) at 31 N Parkwood Ave (APN: 5746-017-092, Lot Size 10,103). Both properties are being sold together and concurrently as one combined 20-unit portfolio. These well-maintained buildings are located near Pasadena City College with strong current cashflow and consistent renter demand. The Colorado Blvd property features recently renovated units where all studios were converted into functional 1-bed layouts, along with updated interiors and improved efficiency. The Parkwood building offers a balanced mix of larger floorplans and stable tenancy. Both assets share onsite parking, landscaping, and operational efficiency. This 20-unit portfolio provides an excellent opportunity for an investor seeking steady income in a high-demand Pasadena rental corridor. Pasadena is one of the most recognized and desirable cities in Los Angeles County and is known for its strong rental market, centralized location, public transportation access, employment base, and popular local amenities where tenants can live, work, and play locally.
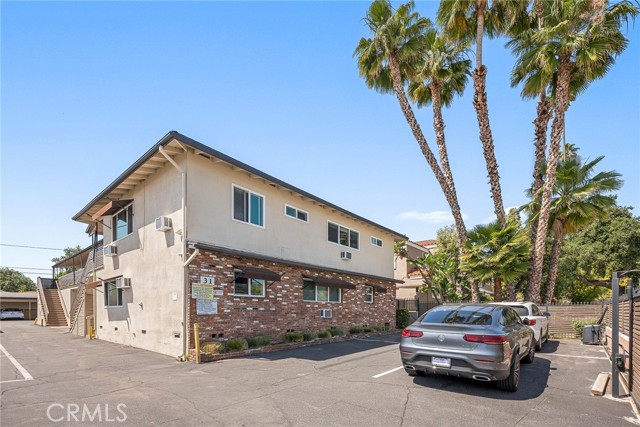
Studio City, CA 91604
0
sqft0
Beds0
Baths KW Commercial is pleased to present 11975 Laurelwood Drive, a 16-unit multifamily investment opportunity located in one of Studio City's premier rental neighborhoods. Built in 1962 and encompassing 15,856 SF of improvements on a 30,846 SF hillside parcel, the property features 16 oversized apartment units, all of which include large private balconies offering panoramic views of the Eastern San Fernando Valley, Laurel Canyon, and Ventura Boulevard. The asset is ideally positioned just blocks from two of Studio City's most influential economic and cultural hubs, CBS Radford Studio Center and the Ventura Place retail corridor, home to numerous cafes, restaurants, boutique retailers, Trader Joe's, and the highly regarded Carpenter Avenue School. This location provides residents with immediate access to a diverse collection of amenities, entertainment destinations, and employment centers. Historically, this submarket has delivered investors strong long-term rent growth, exceptional appreciation, and reliable value preservation. 11975 Laurelwood Drive offers an ideal mix of spacious, view-oriented units, including: Three (3) 3 Bedroom / 2 Bathroom units, Four (4) 2 Bedroom / 2 Bathroom units, Six (6) 2 Bedroom / 1 Bathroom units, and Four (4) 1 Bedroom / 1 Bathroom units. Many interiors feature open floor plans, stainless steel appliances, wood-style flooring, window blinds, ceiling fans, and wall A/C units. Due to its premium location and above-average unit sizes, the property consistently attracts a high-quality renter profile, as reflected by stable in-place income.
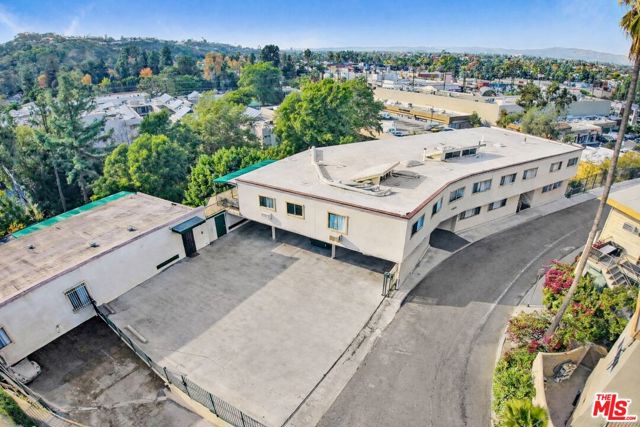
Hermosa Beach, CA 90254
0
sqft0
Beds0
Baths Coastal Living, Redefined — Two Distinct Homes in the Coveted Sand Section of North Hermosa Beach. An exceptional opportunity awaits just steps from the sand, Valley Park, and the vibrant energy of Pier Avenue. Situated on an expansive 6,251 sq ft lot in one of the most desirable pockets of North Hermosa Beach, this unique property features two beautifully crafted residences — a custom contemporary craftsman main home designed by the late Stan Anderson, and a charming mid-century modern back house offering privacy and versatility. The main home, built in 2013, showcases refined coastal style and offers 2,128 square feet of living space with 3 bedrooms, an office, two full bathrooms, and two half baths. Solid wood flooring, curated designer furnishings, and thoughtful architectural touches create a warm and elevated atmosphere throughout. The sun-drenched great room on the second level boasts vaulted ceilings, a cozy fireplace, and custom tri-fold doors that open to an expansive balcony — ideal for effortless indoor-outdoor living. The chef’s kitchen is a showstopper, featuring black soapstone countertops, a large island, custom cabinetry, luxury appliances, and a walk-in pantry. Off the living room is a small private office full of natural light. The serene primary suite offers a private retreat with a wrap-around balcony, spacious walk-in closet, and spa-like bathroom complete with heated floors, a soaking tub, and dual vanities. Downstairs, two additional bedrooms share a full bath and are anchored by a cozy den and built-ins, while the private backyard oasis is perfect for relaxing or entertaining under string lights by the fire pit. The two-car garage has ample storage and option to add EV charging. There’s additional two-car parking in the driveway. The back house, built in 1957, is a beautifully maintained 3-bedroom, 2-bath mid-century modern gem offering approximately 1,200 sq ft of living space. Enjoy the tranquility of a 1,500 sq ft private patio, your own laundry area, and dedicated off-street parking for two cars. With its own private walkway to the back house and ample separation from the main house, this is an ideal setup for extended family, guests, or rental income. A rare find in Hermosa Beach, this exceptional property blends timeless architecture, modern luxury, and a premier coastal location — creating the ultimate beachside lifestyle. Don’t miss this one-of-a-kind opportunity to own a slice of paradise in the Sand Section.
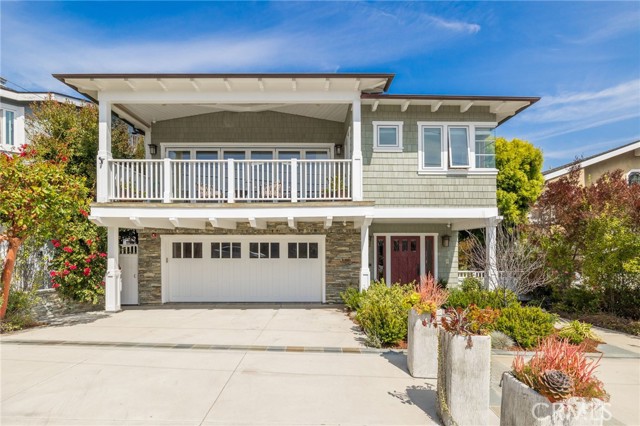
Marina del Rey, CA 90292
5029
sqft5
Beds5
Baths Coastal Luxury Meets Tulum Tranquility. Welcome to the Marina Peninsula's most refined offering. A custom-designed beachside sanctuary newly remodeled in Summer 2024. This exquisite residence blends warmth, sophistication, and wellness effortlessly. An expansive permitted addition features a private elevator servicing all four levels, soaring ceilings, and over 1,300 additional square feet of outdoor space, including a stunning 1,000-square-foot rooftop deck complete with a spa and fireplace. Enjoy the 300-square-foot main-level lounge framed by oversized sliding glass walls, creating a seamless transition between indoor and outdoor living.The heart of the home boasts luminous, open-concept living spaces with rich natural wood accents and curated textures, anchored by a chef's dream kitchen featuring custom cabinetry and integrated appliances. Spa-like bathrooms provide a daily retreat, while the primary suite impresses with barrel-vaulted ceilings and breathtaking ocean views.The separate guest suite on the lower level includes a kitchenette, bathroom, and closetideal for visitors seeking privacy. Additional highlights include a rare subterranean 4-car garage. With unparalleled access to both the beach and marina, this property is a turnkey coastal escape that redefines luxury living.
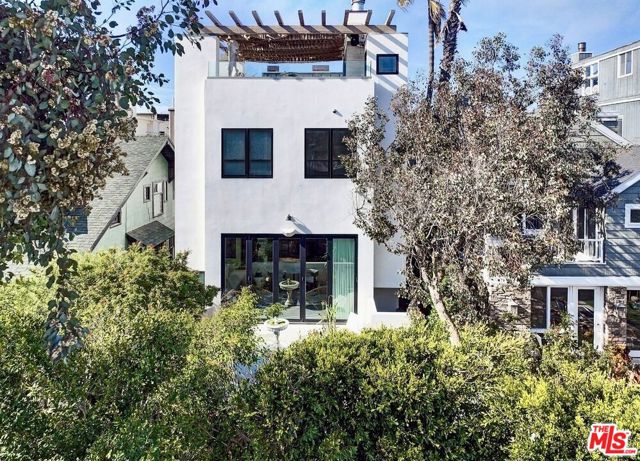
Westlake Village, CA 91361
4326
sqft3
Beds4
Baths Gazing over sparkling waters in Westlake Village's premier Southshore community, this luxury lakeside residence enjoys one of the most sought-after locations in the region. A masterpiece of design and craftsmanship, this stunning custom-built home is adorned in soothing earth tones from floor to ceiling, with every aspect of the enchanting interiors displaying incredible attention to detail. Spanning over 4,300 sq ft, this masterwork features inlaid tile, rift quarter sawn white oak floors, european tilt and turn doors, tray ceilings, distinctive lighting, refined woodwork, and Juliette balconies. The outstanding living room exudes a relaxed elegance, crowned by a coffered ceiling and complemented by a statement fireplace, while the dining room affords an elegant venue for formal occasions. Joined by an outstanding pantry, beauty and practicality are equally matched in the world-class kitchen graced with superior cabinetry and Wolf appliances. A main- level den with its own entrance provides flexibility. A sanctuary for relaxation, the primary retreat impresses with dual closets, a sitting room, and a lavish bath befitting a rejuvenating spa experience. Guests are well catered to thanks to two junior suites, each boasting a luxe bath. Enhancing the timeless architecture, an elevator and integrated sound system are on hand for the ultimate in convenience. Sun- drenched cascading stone patios invite chic entertaining, delivering vibrant lake panoramas from sunrise to sunset. Accessed from a private dock, the scenic 125-acre lake is a boater's paradise for fishing, canoeing and kayaking. Residents can explore eight miles of shoreline dotted with waterside restaurants or navigate to The Landing for shopping and personal services. Situated on an exclusive cul-de-sac, this two-story home radiates an ambiance that is both majestic and warm, offering an unparalleled luxury lifestyle in Westlake Village
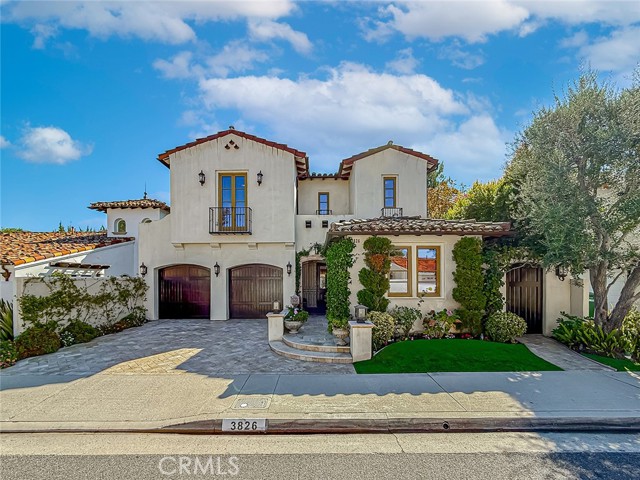
Newport Beach, CA 92660
3228
sqft4
Beds5
Baths Located in the Coveted Newport Beach neighborhood of Dover Shores this BRAND NEW CONSTRUCTED 2025 Residence is Thoughtfully Curated & Intelligently Designed with a Warm Modern Vibe blending Organic Charm with a Coastal Lifestyle. This completely reimagined Single Story Residence Offers 4 Bedrooms, 4.5 Bathrooms, MASSIVE 3 CAR GARAGE, and a Multi Use Creative Nook. The Attention to Detail & Quintessential California Cool Aesthetic are immediately noticed upon entry through the Oversized 9ft Dutch Door. Creating an iconic California indoor-outdoor flow Paradise is found in the heart of the home. The Great Room encompasses 20' Slider, Vaulted Ceilings, Custom Woodwork Feature Walls, Surround Sound Speakers & Subwoofers, and Fireplace. Cohesively Blending into the Coastal Quiet Luxury Aesthetic of the home is the Entertainers Dream Kitchen, with an Abundance of Floor to Ceiling Cabinets, 48” Commercial Grade Gas Range w/ Custom Hood, Built in 48” Refrigerator, Built in Double Oven, Waterfall Quartz Island, Neutral Artisanal Mosaic Tile, & a Custom Bar Nook w/ Ice Maker & Wine Fridge. The Intelligent Design of this home is highlighted by the subtle hidden entrance to your Primary Suite Retreat. The Primary Suite Retreat will leave you well rested & calm with the coastal breeze coming through the 8.5’ Pocket Slider & into the Spa Like Primary Bathroom featuring a Restorative Shower Digitally Controlled 2 Rain Heads & 4 Body Sprays, Whirlpool Tub, Designer Tile and Spacious Custom Walk In Closet. Away from the Primary, the left Wing of the house features 3 En Suite Bedrooms all Curated with Cohesive Modern Designer Details, and an Office. The Peaceful, Private and Professionally Landscaped Backyard features Multiple Seating Areas, Turff, Built In BBQ Island & Grill, & the Custom Stone Artisanal Fire Pit. Additional Modern Day Upgrades include Modern Metal Roof, 2 TESLA POWER WALLS, SOLAR, Halo 5 complete Water Filtration System, Tankless Water Heater, Sound Deadening Insulation, Cat6 & Hardwired Wi-Fi extenders. Do not forget The Masterfully Designed, MASSIVE 823sqft 3 CAR GARAGE complete w/ Epoxy Flooring. Incredible Home...Come see this one in person!

Los Angeles, CA 90034
0
sqft0
Beds0
Baths The Jasmine Apartments are a well maintained rent controlled property located in the City of Los Angeles right on the border of Culver City. This property presents an astute investor a reposition opportunity as there is approximately 22% upside in rents. Additionally, there is a garage that can potentially be converted into an ADU. With ample parking, a great unit mix, and tremendous upside, this property presents an excellent opportunity. Soft-story retrofit requirement has been completed.

North Tustin, CA 92705
4500
sqft5
Beds6
Baths Perched on the corner of Valhalla and embraced by tranquil neighborhood and mountain views—with the Tustin Hills Racquet Club just a short walk away—this custom estate artfully combines modern luxury with effortless indoor–outdoor living across an expansive 26,000 sq. ft. lot, enhanced by mature landscaping and multiple producing fruit trees. Thoughtfully upgraded throughout, the 4,500 sq. ft. residence offers 5 bedrooms, 6 bathrooms, and a dramatic entry that introduces formal living and dining areas enhanced by soaring ceilings, a 10-ft custom front door, and a striking 6-ft stone fireplace. The main level also features a private in-law suite complete with its own bath and kitchenette, ideal for guests or multigenerational living. The recently reimagined chef’s kitchen anchors the home, showcasing dual Thermador gas ranges and ovens, Sub-Zero refrigeration, beverage and wine stations, a nugget ice maker, and dual islands—including an 8-ft seating island—alongside a generous walk-in pantry. This culinary space flows seamlessly into a spacious great room highlighted by more than 45 feet of La Cantina stackable doors, creating a dramatic indoor–outdoor connection to the resort-style backyard. Designed for year-round enjoyment, the outdoor grounds feature a newly built pool and spa with lounge shelf, expansive artificial turf, multiple dining and relaxation areas, a gas firepit, and a covered California room appointed with heaters, ceiling fans, an outdoor kitchen, and a wet bar—set within a private, garden-like setting accented by mature fruit trees. Additional enhancements include an epoxy-finished 3-car garage, matching designer shed, upgraded lighting and irrigation systems, fully concealed pool equipment with dedicated storage, and a 49-panel Tesla solar array with battery backup. Upstairs, a sweeping staircase leads to a loft, guest suite, and a serene primary retreat complete with a private balcony, oversized shower, soaking tub, and walk-in closet. With the potential to add a 1,000 sq. ft. ADU, this turnkey estate offers exceptional space, privacy, and the very best of year-round California living.

Page 0 of 0



