search properties
Form submitted successfully!
You are missing required fields.
Dynamic Error Description
There was an error processing this form.
Rancho Santa Fe, CA 92091
$5,125,000
4926
sqft5
Beds6
Baths Nestled in the prestigious Bridges community of Rancho Santa Fe. This estate seamlessly blends elegance and comfort, offering five spacious bedrooms, five and a half baths, and thoughtfully designed living spaces perfect for both relaxation and entertaining. Natural light pours through dual-pane windows, highlighting the home's finishes, from chandeliers to recessed lighting. The gourmet kitchen is a chef’s dream, boasting a breakfast bar, double ovens, granite countertops, a gas stove, and ample storage with a pantry and island. Unwind in style in the formal dining room or the main-floor primary suite, complete with a cozy fireplace, a walk-in closet, and a spa-like ensuite featuring a Jacuzzi tub, marble accents, and dual vanities. Step outside to an entertainer’s paradise. A heated pool, hot tub, fire pit, and built-in barbecue await, perfect for hosting gatherings or enjoying serene evenings under the stars. Modern comforts abound with central air, heating, a comprehensive security system with gated entry, and even a dedicated laundry room. This home is a private sanctuary offering timeless sophistication and resort-style living. Welcome to the pinnacle of luxury

Garden Grove, CA 92844
0
sqft0
Beds0
Baths Excellent commercial/mixed-use opportunity in Garden Grove. This prominent corner lot features a free-standing building of approximately 9,036 SF situated on an expansive ±47,916 SF parcel, zoned MU-1, allowing for both commercial and residential mixed-use development. The existing structure offers versatile potential, with prior use as a church and flexible configurations to accommodate alternative uses. The property includes a religious assembly area with split-height ceilings (approx. 17–26 ft), internal loft, second-floor office space, multiple multi-purpose rooms, private offices/classrooms, and multi-fixture restrooms on both floors. Additional highlights include two interior stairways, exterior-access side room, iron perimeter fencing, and a paved parking lot supporting approximately 92 vehicles. The building is currently vacant and provides no financials (1% placeholder). Preliminary plans have been prepared for a 40-unit townhome development (approx. 47,720 SF / 1,193 SF avg. per unit), offering an excellent value-add redevelopment opportunity at Garden Grove Blvd. and Coast St., benefitting from strong traffic visibility and accessibility.
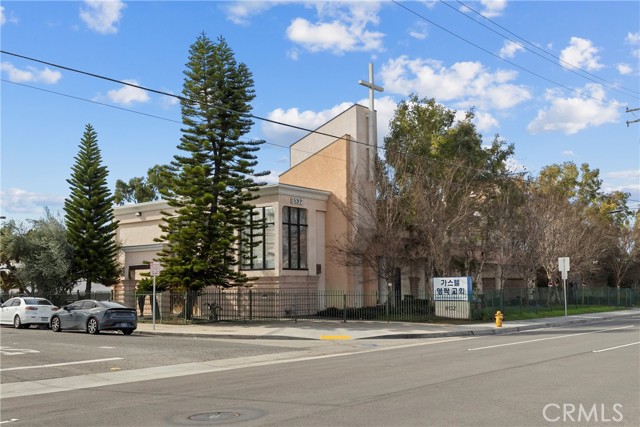
Paso Robles, CA 93446
0
sqft0
Beds0
Baths Land for Sale or Build to Suit Sale or Lease. Paso Commons, Building 3. Masterplanned industrial campus stretched across 22 acres within San Luis Obispo County’s most desirable business park • Campus was entitled with the City of Paso Robles in Q3-2022 • Features 7 architecturally stunning, state-of-the-art industrial buildings • The facilities boast gorgeous high-volume space, floor to ceiling windows, customizable offices, expansive warehouses and soaring ceilings • Conveniently located seven minutes from downtown Paso Robles, which is filled with vibrant restaurants, boutiques, wine tasting and more.
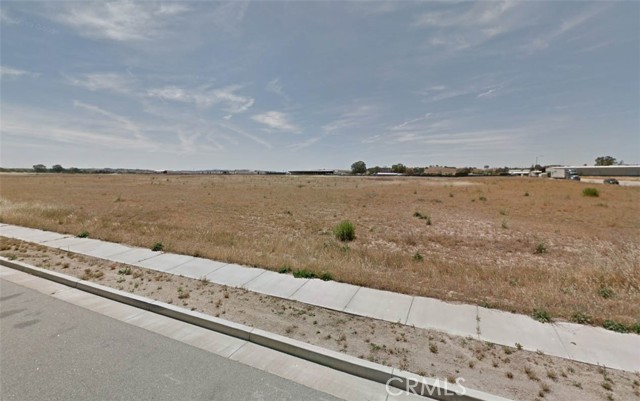
Canoga Park, CA 91303
0
sqft0
Beds0
Baths We are pleased to present the 2020-constructed, nine-unit multifamily community located at 7018 Alabama Avenue in Canoga Park, California, within a quarter mile of Westeld Topanga and The Village. The Offering features a highly desirable unit mix consisting of four two-bed/two-bath ats, one three-bed/three-bath townhouse, three three-bed/three-bath + den townhouses, and one four-bed/four-bath townhouse, catering to high-income households seeking space, privacy, and modern nishes. The property benets from its location within the rapidly evolving West Valley submarket, and from its immediate proximity to Warner Center, an established and expanding employment and lifestyle hub. Warner Center is currently experiencing over $5 billion in capital investment across major ofce, retail, hospitality, and residential developments, reinforcing long-term demand fundamentals. Additionally, the Offering is surrounded by afuent, high-barrier neighborhoods including Woodland Hills, Calabasas, Hidden Hills, and West Hills, and is a short drive to Westeld Topanga and The Village, the third-largest shopping center in the United States, offering best-in-class retail, dining, and entertainment amenities.The Offering is a townhouse-style, non-rent-controlled luxury community representing one of the newer-vintage multifamily assets in the West Valley. Residences are designed with open oor plans, expansive windows, and generous balconies and sliders, delivering abundant natural light and indoor-outdoor living. Interior nishes include custom European cabinetry, Grohe xtures, quartz surfaces, hardwood ooring, digital climate control, and en-suite laundry, complemented by Samsung appliance packages, gas ranges, and full kitchens equipped with refrigerators, microwaves, dishwashers, and disposals. The community offers a curated set of modern amenities and infrastructure features uncommon for boutique assets, including a rooftop deck, EV-charger hookups, elevator access, secured storage areas, and a state-of-the-art security system with controlled/gated access and private nighttime security. These features support premium rents, tenant retention, and long-term asset competitiveness.Furthermore, the property boasts walkable access to the Metro Orange Line, providing direct connectivity to North Hollywood and the broader Los Angeles transit network. Overall, this turnkey, non-rent-controlled investment presents a rare opportunity to acquire a 2020-vintage luxury multifamily asset in a supply-constrained, high-income West Valley location with strong demographic tailwinds and long-term growth drivers.
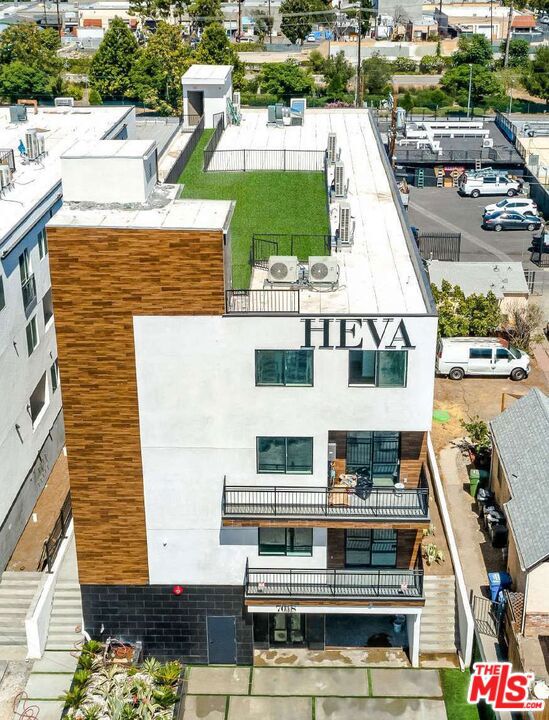
Anaheim, CA 92805
0
sqft0
Beds0
Baths 527 North Anna Drive is a 16-unit multifamily community located in Anaheim, California. The property features a desirable mix of twelve one-bedroom/one-bathroom units and four two-bedroom/one-bathroom units, appealing to a wide tenant base of individuals, couples, and small families. Current ownership has invested significant capital into the community, including dual-pane windows and new exterior paint throughout the property, creating a well-maintained and attractive living environment. The property also provides residents with gated access, an on-site laundry facility, and sixteen garage spaces, while a spacious paved patio enhances curb appeal and reduces landscaping expenses. Ownership has further implemented a ratio utility billing system (RUBS), enabling recovery of utility costs and contributing to efficient operations. 527 North Anna Drive is strategically positioned within walking distance of Sycamore Junior High School as well as Sycamore Plaza, a neighborhood center anchored by Stater Bros. Markets and Harbor Freight, and Granada Square, anchored by Superior Grocers and CVS. These retail hubs provide tenants with convenient access to everyday needs. Within a three-mile radius, residents benefit from proximity to California State University Fullerton, Downtown Fullerton, Downtown Anaheim, Disneyland Resort, and the Honda Center, connecting the community to some of the region’s most important educational, cultural, and entertainment destinations. The property also provides quick access to State Routes 57 and 91, offering seamless transportation throughout Orange and Los Angeles Counties. The property has been stabilized at near-market rental levels, offering investors the opportunity to acquire a strong performing asset with reliable in-place cash flow.
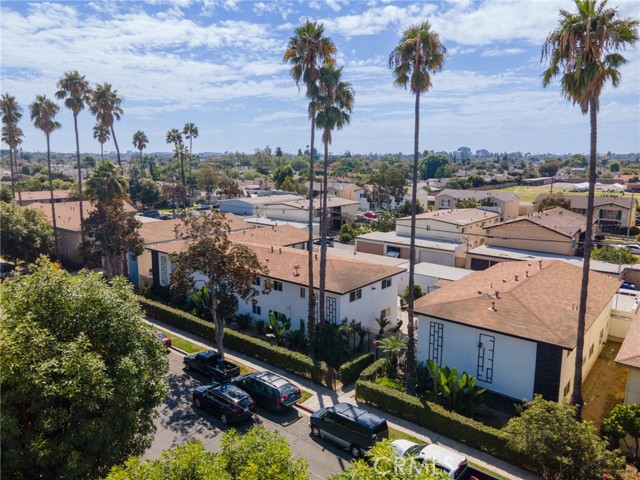
Alhambra, CA 91803
0
sqft0
Beds0
Baths **Investment and Owner-User Opportunity: 1635-1645 W Valley Blvd, Alhambra, CA 91803-2325** Nestled in the heart of Alhambra's bustling downtown district, this remarkable property at 1635-1645 W Valley Blvd presents an unparalleled opportunity for both investors and owner-users. Spanning a generous 15,600 square feet on a sprawling 27,173 square foot lot, this versatile building offers the perfect blend of current income generation and potential for diversified use. **Key Highlights:** - **Strategic Location**: Situated in Alhambra's thriving downtown area, the property boasts high traffic counts and a dense daytime and full-time population, ensuring visibility and accessibility for any business. - **Dual Opportunity**: Half of the building is currently leased to the reputable Kaiser Permanente ABC Therapy Center, providing stable income from day one. The remaining half is an ideal blank canvas for owner-users, offering flexibility for medical use, retail, or other business ventures. - **Versatile Space for Various Uses**: With 15,600 sf of adaptable space, envision a multitude of possibilities from medical facilities to retail operations, all benefiting from the building's prime location and significant foot traffic. - **Ease of Access**: Enjoy the convenience of easy ingress and egress, making it simple for customers and clients to reach you, and enhancing the appeal of the location for a variety of business models. - **Ready for Immediate Occupancy**: The available space is primed for an owner-user to step in and transform it into a thriving hub of activity, be it for healthcare services, retail, or another enterprising endeavor. This property represents a unique chance to invest in or establish your business in one of Alhambra's most desirable locations. With its combination of reliable income through existing tenancy and potential for personalization and growth, 1635-1645 W Valley Blvd stands out as a wise choice for savvy investors and ambitious business owners alike. Don't miss this exceptional opportunity to claim a stake in Alhambra's dynamic marketplace. For further details, financials, and to explore the possibilities this property holds for you, please reach out for more information. Your future in one of the city's prime locations awaits.
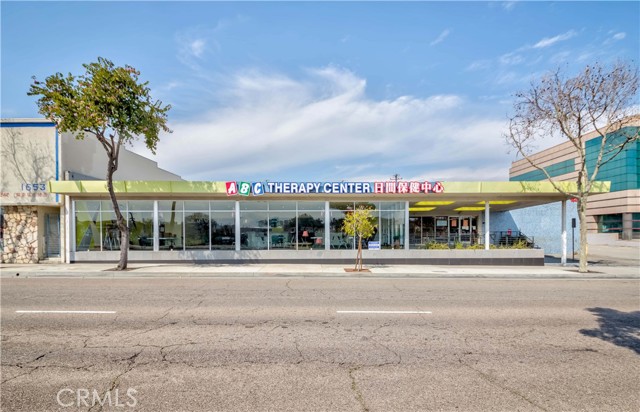
Hermosa Beach, CA 90254
3328
sqft6
Beds6
Baths Coastal Living, Redefined — Two Distinct Homes in the Coveted Sand Section of North Hermosa Beach. An exceptional opportunity awaits just steps from the sand, Valley Park, and the vibrant energy of Pier Avenue. Situated on an expansive 6,251 sq ft lot in one of the most desirable pockets of North Hermosa Beach, this unique property features two beautifully crafted residences — a custom contemporary craftsman main home designed by the late Stan Anderson, and a charming mid-century modern back house offering privacy and versatility. The main home, built in 2013, showcases refined coastal style and offers 2,128 square feet of living space with 3 bedrooms, an office, two full bathrooms, and two half baths. Solid wood flooring, curated designer furnishings, and thoughtful architectural touches create a warm and elevated atmosphere throughout. The sun-drenched great room on the second level boasts vaulted ceilings, a cozy fireplace, and custom tri-fold doors that open to an expansive balcony — ideal for effortless indoor-outdoor living. The chef’s kitchen is a showstopper, featuring black soapstone countertops, a large island, custom cabinetry, luxury appliances, and a walk-in pantry. Off the living room is a small private office full of natural light. The serene primary suite offers a private retreat with a wrap-around balcony, spacious walk-in closet, and spa-like bathroom complete with heated floors, a soaking tub, and dual vanities. Downstairs, two additional bedrooms share a full bath and are anchored by a cozy den and built-ins, while the private backyard oasis is perfect for relaxing or entertaining under string lights by the fire pit. The two-car garage has ample storage and option to add EV charging. There’s additional two-car parking in the driveway. The back house, built in 1957, is a beautifully maintained 3-bedroom, 2-bath mid-century modern gem offering approximately 1,200 sq ft of living space. Enjoy the tranquility of a 1,500 sq ft private patio, your own laundry area, and dedicated off-street parking for two cars. With its own private walkway to the back house and ample separation from the main house, this is an ideal setup for extended family, guests, or rental income. A rare find in Hermosa Beach, this exceptional property blends timeless architecture, modern luxury, and a premier coastal location — creating the ultimate beachside lifestyle. Don’t miss this one-of-a-kind opportunity to own a slice of paradise in the Sand Section.
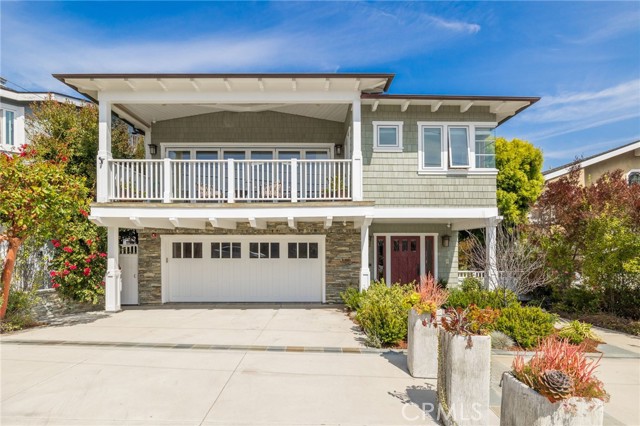
Malibu, CA 90265
1400
sqft1
Beds1
Baths Somewhere over the rainbow is this very rare one of a kind Malibu off-the-grid retreat. No electric or water bills here. Totally self contained retreat, situated on 30 acres of beautiful land, this modern home designed by Architect Bruce Bolander, is made of 20 Foot Glass, board form concrete, and steel, with stunning views of the rolling hillsides and mountain tops that change like a picture hourly. Never offering the same view twice. Ocean views from the top of the property and hiking paths all over to enjoy mother nature and the wildlife. The home has loads of possibly to expand should one choose to. This home is perfect for someone looking for privacy and who enjoys the outdoors. You can create a ranch, a meditation retreat, vineyard, or your own homestead in the hills of Malibu located on the Ventura County side. This property is fully self-contained, with your own solar generating power and backup generator, two water wells, and propane gas. Beautiful rolling hills offer a great space for a greenhouse, barn, horses or a solarium. Expired plans for another home on the property are available. Enjoy amazing nights gazing at the stars and the galaxy! A bonus to this property is a 2024 Airstream Trade Wind that is ideal as guest quarters for your friends and family. Looking to stay connected to the outside world…no problem the property has satellite WIFI. The kitchen and bath have been recently redone with Boffi Case 2.0 cabinetry, Micro Mosaic Sicilian Tile/Shower, brand new Meile appliances, Newport Brass matt black kitchen and bath faucets, Dedar custom draperies from Italy, and top of the Line finishes. Loads of upgrades and amenities all over this property.

Del Mar, CA 92014
5300
sqft5
Beds6
Baths Located in one of Del Mar's most greatly desired neighborhoods, this unique offering consists of an elevated, double lot of 18,000 Sq Ft with panoramic ocean and sunset views. Design your own secluded and quiet COASTAL ESTATE. Conceptual drawings envision a new 4500 Sq Ft Residence with 795 Sq Ft ADU, large, attached view decks and pool all perched to maximize the sweeping ocean views. This is an rare opportunity to own a double lot that offers multiple options for development. Existing on property is 1965 midcentury modern. The property is being offered at land value. Homes in this neighborhood have sold for up to $21,000,000.
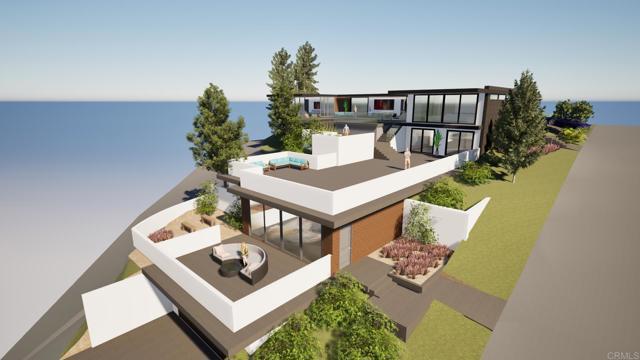
Page 0 of 0



