search properties
Form submitted successfully!
You are missing required fields.
Dynamic Error Description
There was an error processing this form.
Los Angeles, CA 90049
$5,150,000
4651
sqft4
Beds6
Baths Tucked away on a peaceful street in one of Brentwood's most coveted enclaves, this strikingly updated 4-bedroom, 6-bath modern residence offers refined design, impressive scale, and effortless livability. A dramatic 10-foot entry door opens to a voluminous interior highlighted by soaring 14-foot ceilings and an expansive, open layout ideal for both everyday living and entertaining. The heart of the home features a chef-caliber kitchen equipped with top-tier appliances, an oversized dining area, and multiple living spaces designed for seamless flow. These areas connect effortlessly to a private backyard retreat, complete with a newly constructed pool and spa, along with dedicated spaces for outdoor dining and relaxation.The primary suite serves as a true sanctuary, boasting a spa-inspired bathroom with dual vanities, a freestanding soaking tub, and a custom walk-in closet. Additional amenities include two thoughtfully placed powder rooms, a newly added theater, and a spacious entertainment lounge with a fireplace perfect for hosting gatherings or enjoying quiet evenings at home. Notable upgrades include a fire-resistant standing-seam metal roof, fully updated electrical and plumbing systems, and a generous three-car garage with ample storage. A rare opportunity to own a turnkey modern home in a premier Brentwood location.
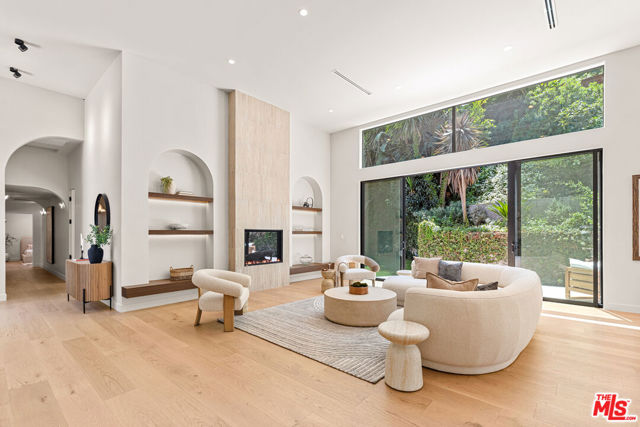
Los Angeles, CA 90069
1957
sqft2
Beds2
Baths Perched in the prestigious Bird Streets, this contemporary country sanctuary overlooks beautiful Doheny Canyon and out over the city to the ocean. It is enveloped by towering hedges and secured by a gated motorcourt. The voluminous vaulted living room has built-ins, fireplace, and three sets of French doors to the southwest-facing pool terrace. Elegant dining room and fabulous gourmet kitchen featuring planked oak floors, an island with breakfast bar, and barbecue hearth. The private primary bedroom, with vaulted ceilings and luxurious bath, directly accesses the pool. Guest bedroom has a cozy fireplace. The converted garage doubles as a media room or studio. Outdoor dining, viewing deck, and garden nooks combine to make this a special mini villa with huge potential for expansion.
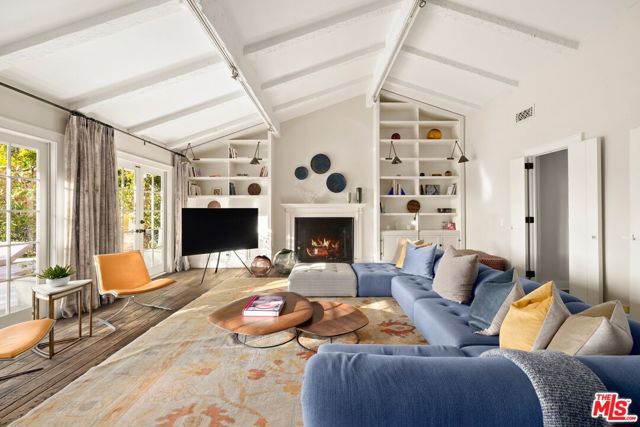
Encino, CA 91316
4170
sqft4
Beds5
Baths Tucked discreetly behind a wrought-iron gate and up a long, picturesque driveway that crosses a charming bridge, this beautifully reimagined ranch-style retreat offers a rare blend of privacy and allure. Sheltered beneath a canopy of oak trees and framed by vibrant rose gardens, the home exudes warmth and sophistication. Meticulously remodeled with high-end finishes and an exceptional eye for detail by interior designer Paula Bruss, the single-story residence is filled with natural light, thanks to expansive windows that capture the sun from dawn to dusk. Vaulted ceilings, refined stone and tile work, designer fixtures, and architectural character elevate every room with timeless charm. French doors open to an enchanting backyard oasis, with a spectacularly oversized swimming pool and lush green lawn perfect for relaxing, entertaining, or simply enjoying the serenity of nature. The long paver-stone driveway leads to a spacious motor court with ample parking, in addition to a two-car attached garage. A separate, private guest house complete with a full bathroom and kitchenette offers ideal accommodations for guests, extended family, or a home office. The main residence includes three bedrooms (one of which is currently converted into a custom closet but can be easily reverted), spanning approximately 3,770 sq ft. The guest house adds an additional approximate 400 sq ft of well-appointed living space.
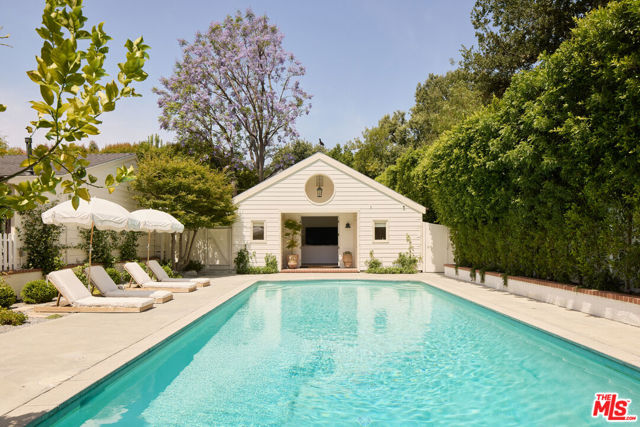
Long Beach, CA 90804
0
sqft0
Beds0
Baths 1225 Bennett Avenue presents a rare opportunity to acquire a well-maintained 17-unit apartment building in a prime East Long Beach location. Built in 1987 and situated on a sizable 12,065 SF lot, this 16,503 SF, three-story property offers a highly desirable unit mix and significant rental upside in one of the strongest rental submarkets in the area. The building features (4) 2-bedroom, 2-bath units, (11) townhome-style 2-bedroom, 2.5-bath units, and (2) studio lofts—designed to attract a diverse tenant base seeking spacious, functional living space. With a current CAP rate of 3.73% and a projected proforma CAP of 7.00%, the property offers approximately 60% upside in rents, making it a compelling value-add opportunity for investors. On-site amenities include a parking garage with 32 spaces and (2) shared laundry rooms. Priced at $302K per unit and $312 per square foot, the asset is competitively positioned within the market. Ideally located in East Long Beach, the property is just blocks from Recreation Park Golf Course and less than two miles from the Long Beach Traffic Circle—home to some of the city’s best retail, dining, and entertainment. Whether you're looking to stabilize a well-located asset or reposition it for stronger returns, 1225 Bennett Avenue offers a rare chance to invest in a quality multifamily property with built-in upside.
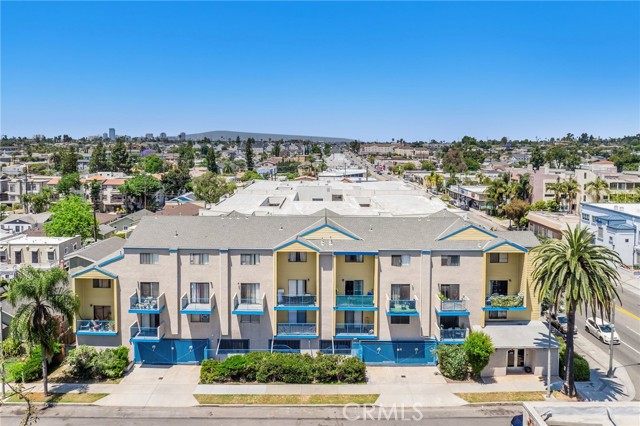
Malibu, CA 90265
4509
sqft4
Beds5
Baths A stunning architectural masterpiece where privacy and creativity converge in the exclusive gated enclave of Cavalleri. Fully renovated with impeccable designer finishes, this home features floor-to-ceiling glass walls, White Oak floors, and a central spiral staircase. Enjoy panoramic ocean and mountain views from multiple decks, including a newly redone rooftop deck offering 360-degree vistas, an indoor wet bar, a built-in BBQ, and a fire pit. The entry level is an entertainer's dream with an open-concept layout, featuring multiple seating areas, serene coastal views, and stacking glass doors that lead onto a wrap-around deck. The dining area flows seamlessly into the chef's kitchen, boasting Miele appliances, Labradorite stone countertops, a gas range with dual ovens, and a large island with breakfast bar seating. The luxurious primary suite overlooks the sparkling Pacific and includes a comfortable sitting area, motorized drop-down television, spa-like bath with dual rain steam shower, free-standing porcelain soaking tub, and direct access to a sun-soaked patio. Two additional en-suite bedrooms and a detached guest suite provide ample space for family and guests. Outside, a grassy lawn wraps around the home, and there are plans available for a future pool. Additional features include a full-home Sonos system, remote-controlled blackout shades, a laundry room, and a 2-car garage. All set within a private, gated community on a quiet cul-de-sac with convenient trail access and a central location near local markets, schools, restaurants, pristine beaches, and more. Experience Malibu at its finest, where breathtaking beauty and refined coastal elegance come together in one remarkable home.

West Hollywood, CA 90046
5183
sqft5
Beds8
Baths A masterful blend of architectural innovation and modern luxury by acclaimed designer Amit Apel, 930 N La Jolla Avenue is the crown jewel of La Jolla Avenue. Located in the heart of West Hollywood, this newly constructed modern showpiece is more than just a residence; it's a bold statement in design, lifestyle, and sophistication.An incredible opportunity for the discerning buyer - no ULA tax applies, and the owner is open to accepting cryptocurrency. Additionally, the seller is willing to install a gated entry offering enhanced privacy and exclusivity.Step inside and be captivated by a dramatic open floor plan anchored by a striking black glass floor feature that offers a window into the expansive lower level. The formal dining area impresses with a show-stopping chandelier, sleek fireplace, and floor-to-ceiling glass wall that floods the space with natural light. The living area flows effortlessly into a gourmet kitchen outfitted with German cabinetry, an oversized waterfall eat-in island, top-of-the-line Miele appliances, and sculptural Dekton countertops. Disappearing glass walls open to an entertainer's dream backyard: a smart pool and spa with micro-LED lighting and built-in cover, a sunken fire pit lounge, and expansive outdoor space for al fresco living.Upstairs, the luxurious primary suite offers a true retreat with 14-foot vaulted ceilings, a private balcony, spa-style bath with soaking tub and glass shower, dual floating vanities, and two large walk-in closets. Each guest bedroom includes an en suite bath, with two featuring private balconies and serene views of the Hollywood Hills. A rare 2,000 sqft basement delivers exceptional versatility complete with a soundproof home theater (or future music studio), gym, bonus rooms, guest accommodations, and a wellness area featuring a Clear Canadian cedar sauna with Himalayan salt insert and IPE flooring.Built with premium materials and state-of-the-art technology including Fleetwood doors and windows, a Zoeller pump system, triple-zone HVAC, central audio, and Wi-Fi extenders - this one-of-a-kind home pairs luxury with long-lasting quality in one of Los Angeles' most desirable neighborhoods.

Los Angeles, CA 90048
4000
sqft5
Beds6
Baths A rare opportunity to own a brand-new 5-bedroom, 5.5-bath modern residence in a highly desirable Los Angeles neighborhood offering exceptional space, design, and value for the area. The open main level is designed for seamless indoor-outdoor living, with oversized sliding doors that lead to a private backyard retreat featuring a pool, jacuzzi, sunken fire pit lounge, and built-in BBQ your own resort-style escape. The chef's kitchen is anchored by premium Miele appliances, custom cabinetry, and a layout made for real entertaining, effortless, social, and elevated. Every bedroom is ensuite, creating privacy and comfort throughout. Limestone bathrooms, curated stone finishes, and a full smart home system elevate daily living without overcomplicating it. Compared to surrounding sales, this home delivers more space, newer construction, and a stronger lifestyle value all in a location that continues to appreciate. A turnkey opportunity for buyers who want quality, scale, and long-term upside.
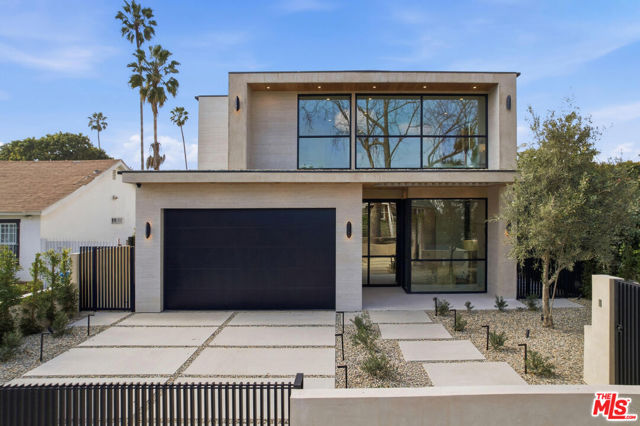
Tarzana, CA 91356
6687
sqft5
Beds7
Baths Stunning Private Estate South of the Boulevard located in one of the most desirable neighborhoods in Tarzana, this exceptional private gated estate offers the perfect blend of modern design and luxurious living. Set on beautifully landscaped grounds, the home boasts 5 bedrooms, 7 bathrooms, a study, a media room, and an array of high-end amenities that make it an entertainer's dream. The open floor plan creates a seamless flow between the living spaces, making it ideal for both intimate gatherings and large-scale entertaining. The chef’s kitchen is a culinary masterpiece, featuring Wolf and Sub-Zero appliances, a large center island, quartz countertops, a breakfast area, and a Miele coffee maker. The romantic primary suite serves as a serene retreat with a cozy fireplace, a spa-like bathroom, a large walk-in closet, and two private balconies. Additional highlights include 6 fireplaces throughout the home, a Crestron smart home system, Fleetwood pocket doors, integrated indoor and outdoor speaker systems, and security cameras. The exterior is just as impressive, with lush landscaping, a large reverse infinity pool and spa, a pool house, and a fully equipped outdoor kitchen with a 5-burner stove, BBQ, and beverage refrigerator. A covered patio with dual fireplaces is perfect for year-round entertaining and relaxation. For active pursuits, there’s a lighted sport court and a putting green, ensuring there’s something for everyone. Other standout features include a detached garage with ample parking space for luxury vehicles, RVs, and tour buses, as well as room for 10+ additional cars. The property is fully equipped with solar panels and underground utilities for enhanced sustainability. This home offers unparalleled privacy, comfort, and style, making it an ideal sanctuary for those seeking the ultimate in luxury living.
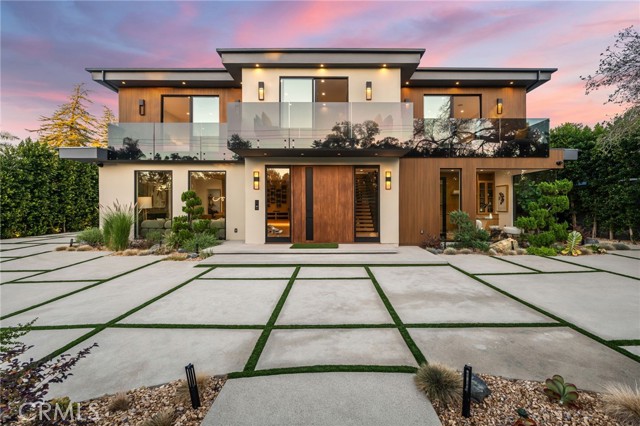
Huntington Beach, CA 92649
0
sqft0
Beds0
Baths A Rare Industrial Opportunity in Coastal Huntington Beach - Offered for the first time in years, 15591 Container Lane is a freestanding industrial building delivering nearly 12,000 square feet of flexible space in one of Orange County’s most desirable coastal business hubs. This property is ideal for an owner-user, investor, or visionary developer seeking to capitalize on the low industrial vacancy rate in Huntington Beach. Currently configured as two separate warehouse spaces (6,765 SF and 5,205 SF), the layout supports a range of use cases—including dual occupancy or full-building operations. With 18’ ceilings, two 12’ roll-up doors, a secure gated yard, 400 amps of 208V 3-phase power, and a recently poured concrete lot, the building is move-in ready and primed for customization. Situated on over half an acre with 17 on-site parking spaces (13 gated), this location also presents a rare opportunity to reimagine the space into a creative industrial office or showroom. Surrounded by lifestyle and logistics advantages—including close proximity to the Ports of LA and Long Beach, John Wayne and Long Beach Airports, major freeways, and Huntington Harbour Marina—this property blends operational functionality with coastal appeal. Whether you're looking to occupy, lease, or redevelop, this is a strategic asset in a high-demand industrial submarket.
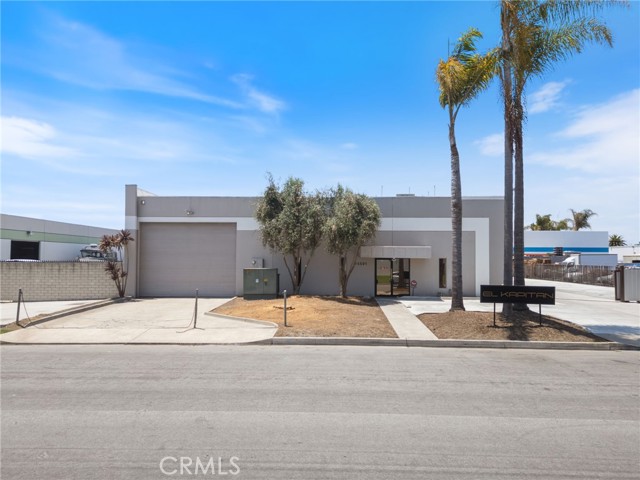
Page 0 of 0



