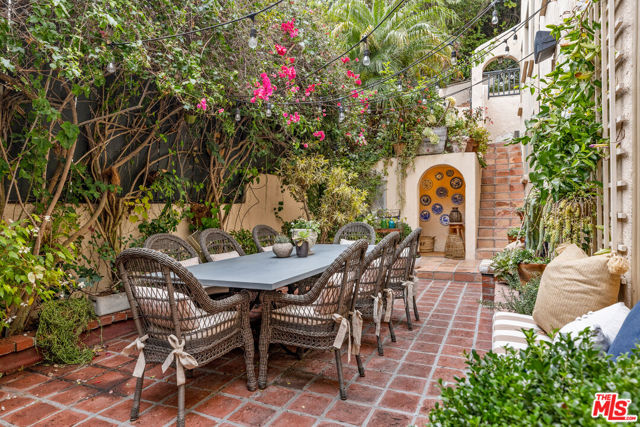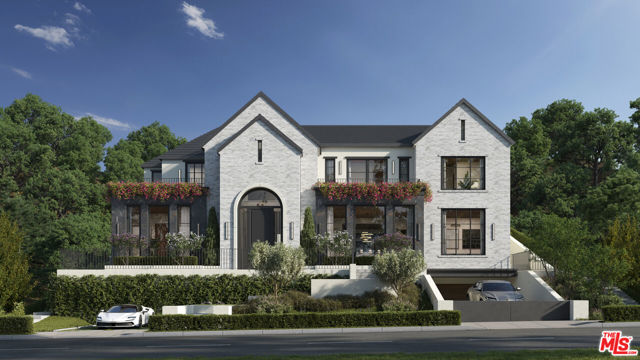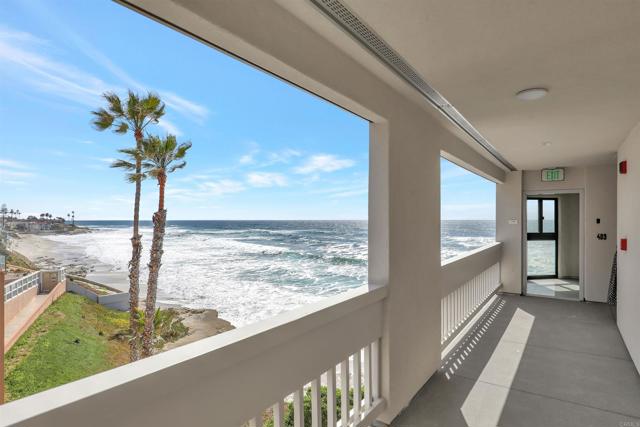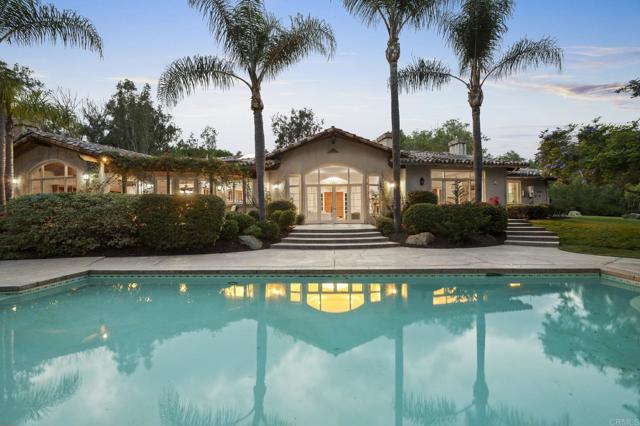search properties
Form submitted successfully!
You are missing required fields.
Dynamic Error Description
There was an error processing this form.
Santa Monica, CA 90402
$5,195,000
3582
sqft4
Beds4
Baths Property is being offered fully furnished. Experience timeless elegance and coastal sophistication in this 1920s Mediterranean estate, perfectly situated behind gates in the heart of Santa Monica Canyon. Just moments from the Pacific Ocean and State Beach, this historic residence once home to the iconic Mae West beautifully blends classic Spanish architecture with refined contemporary updates. Set amid lush, mature landscaping and serene garden spaces, the property offers unmatched privacy and tranquility. Inside, the sunlit foyer opens to a grand living room framed by arched picture windows that capture enchanting garden views. The main level flows effortlessly between formal and casual living spaces, including a chic dining room, a stylish family room, and a gourmet, Architectural Digest worthy kitchen each connecting seamlessly to the outdoor patios for quintessential California indoor-outdoor living. The upper level features four bedrooms, highlighted by a romantic primary suite with a boutique-style "showroom" closet and ocean-view office. A separate guest suite with a private entrance provides an ideal retreat for visitors or staff. Expansive terraces, a spa-like hot tub area, and elevated garden spaces with ocean views complete this enchanting estate. Located near Santa Monica's premier dining, shopping, and coastal destinations, this rare offering captures the essence of Westside living combining architectural beauty, privacy, and history in one extraordinary home.

Los Angeles, CA 90024
0
sqft0
Beds0
Baths Set upon one of the premiere streets in coveted Little Holmby, 453 Dalehurst sets the bar for beautiful design and family focused elegance in one of the best neighborhoods in LA. The vacant property is permit ready through all city departments with stunning architectural plans and interior details for an approximately 10,000 square foot estate with seven bedrooms including a magnificent primary suite, proper office space, first class gym, lounge, outdoor entertaining and ample parking. The team of Crest Real Estate and IR Architects are leading consultants in the area and are available to assist in any desired design changes if needed prior to you embarking on building your dream home in such a wonderful location. Just minutes from Beverly Hills and Century City, along with wide fresh paved streets, gracious sidewalks, all utility lines buried underground and private armed security patrols coordinated by the tight knit family friendly neighborhood with private patrol cars, Little Holmby sets itself apart from all other communities in what it has to offer in peaceful and convenient LA living. We truly hope to provide a first class experience from beginning to end on constructing your perfect home and providing value to this project where the end value will greatly exceed the investment made into the property.

La Selva Beach, CA 95076
0
sqft0
Beds0
Baths Expansive Ocean Views! BRAND NEW CONTEMPORARY MASTERPIECE /GUEST RESIDENCE DESIGNED BY LOCAL & AWARD-WINNING ARCHITECT, Frederic Lattanzio! This Masterpiece sets a new standard for living, nestled in a private community on a usable acre across from permanent open space that offers direct access to some of Monterey Bay's most picturesque shorelines. This solar powered residence showcases a dramatic great room with 20' ceilings, expansive windows/sliding glass doors, pristine white oak floors,& a striking gas fireplace. A chef's kitchen with top-of-the-line appliances overlooking the dining area & opening to outdoor terrace/decks, blending indoor/outdoor living for the California lifestyle. Ground floor primary suites, featuring a cozy fireplace, Italian freestanding tub, & large walk-in shower & closet. Laundry room & powder room also on main level. Elegant staircase & a mezzanine on the 2nd floor, with 2 more generously-sized en-suite bedrooms, a separate office/media room w/ balconies, & even bigger panoramic ocean views. A detached 1 bed/1.5-bath guest house w/ stunning ocean views & its own 2 car garage mirrors main residence, offering an unparalleled retreat. Enjoy private beach living, world-class surfing, fine dining/shops, wine tasting, & breathtaking hiking trails!

Los Angeles, CA 90027
0
sqft0
Beds0
Baths Rare offering in the heart of Los Feliz strong rental market to acquire a value-add 16 units. Great unit mix of 2bed 2 bath and 1 bed. 16 parking. Several ADU Opportunities via SB 1211 to increase income. 50% of the units have good upside in rental through interior renovation. Stabilized metrics pencil at a 7% CAP. All Units have large bedrooms, living area and natural light. Beautifully maintained mid-century 2 stories courtyard building centered around a sparkling in-ground pool. A few blocks away from Los Feliz Village, Starbucks Reserve, Alcove, Figaro, and all the shopping Los Feliz has to offer.

San Carlos, CA 94070
3714
sqft5
Beds6
Baths Set in the coveted Devonshire Canyon, this newly built custom modern residence offers 3,714 Ãñ sq. ft. of beautifully curated living space on an expansive 14,591 sq. ft. lot. Designed with a harmonious blend of sophistication and comfort, the home showcases an airy open floor plan, dramatic pitched and beamed ceilings, and exceptional craftsmanship throughout. With 5 ensuite bedrooms and 5.5 baths, every space has been thoughtfully appointed for refined living. The chef's kitchen is a culinary space featuring a butler's pantry, an impressive center island, and Thermador appliances. The adjoining family room is anchored by a slider that opens to a sweeping covered porch and yard, creating a graceful indoor-outdoor flow. The main level includes a private ensuite bedroom with its own entrance. Upstairs, 3 additional ensuite bedrooms, a retreat area, laundry room, and the luxurious primary suite, complete with a spa-inspired bath featuring a soaking tub, double vanity, and shower. The home has been pre-wired during construction with Leon Audio Video and is ready for "Smart Home" technology if you choose. There is a 240 plug in the garage, central heating & air conditioning, along with solar panels for year-round efficiency and comfort.

La Jolla, CA 92037
1891
sqft3
Beds2
Baths Experience the epitome of coastal luxury with this breathtaking 3-bedroom, 2-bath oceanfront penthouse in the heart of La Jolla. Located in an exclusive, secure building with only 31 units, this residence offers unmatched privacy and tranquility, coupled with spectacular, unobstructed ocean views. Step into the spacious, sun-filled living area where windows perfectly frame the stunning vistas of the Pacific. The open-concept design seamlessly blends the living, dining, and kitchen spaces, making it perfect for both relaxing and entertaining.The expansive oceanfront patio is the highlight of this home, offering the perfect setting for alfresco dining, sunset watching, or simply unwinding while listening to the waves crash.The luxurious master suite features a walk-in closet, and an ensuite bathroom designed for relaxation with a tub and shower. Two additional generously-sized bedrooms offer ample space and comfort for family or guests. one bedroom has a builtin desk and bookcase if you want to use it as a home office. With only 31 units in the building, enjoy the benefits of a tight-knit community and a peaceful atmosphere. Additional features include pool and hot tub, secure parking with electric charger,, elevators, and access to pristine beaches just outside your door. The complex has recently been totally remodelled so it is like moving into a brand new complex.Don’t miss your chance to own a piece of paradise in one of the most coveted locations on the Southern California coast. This oceanfront penthouse is the perfect blend of elegance, comfort, and coastal living.

La Selva Beach, CA 95076
4345
sqft6
Beds7
Baths BRAND NEW CONSTRUCTION CONTEMPORARY MASTERPIECE with GUEST RESIDENCE DESIGNED BY LOCAL & AWARD-WINNING ARCHITECT, Frederic Lattanzio! This Masterpiece sets a new standard for living, nestled in a private community on a usable acre across from permanent open space that offers direct access to the beach. This solar powered residence showcases a dramatic great room with 20' ceilings, expansive windows/sliding glass doors, pristine white oak floors, & a striking gas fireplace. A chef's kitchen with top-of-the-line appliances overlooking the dining area & opening to outdoor terrace/decks, blending indoor/outdoor living for the California lifestyle. Ground floor primary suites, featuring a cozy fireplace, Italian freestanding tub, & large walk-in shower & closet. Laundry room & powder room also on main level. Elegant staircase & a mezzanine on the 2nd floor, with 2 more generously-sized en-suite bedrooms, a separate office/media room with balconies, & even bigger panoramic ocean views. A detached 1 bed/1.5-bath guest house with stunning ocean views & its own 2 car garage mirrors main residence, offering an unparalleled retreat. Enjoy private beach living, world-class surfing, fine dining/shops, wine tasting, & breathtaking hiking trails!

Rancho Santa Fe, CA 92067
6537
sqft5
Beds6
Baths Exceptional floor plan and location — this single-story Spanish-Mediterranean estate rests on over 2.5 fully gated acres in the highly sought-after west side of the Rancho Santa Fe Covenant. Designed for privacy and seclusion, the main residence offers five en-suite bedrooms, and a dedicated office. Soaring vaulted ceilings and abundant natural light create an airy sophistication throughout. The detached guest house doubles as a pool house with new waterproof flooring, kitchenette, and full bath—perfect for guests or entertaining. Expansive grounds offer room for a putting green, tennis, or pickleball court. Ideally located minutes from the Rancho Santa Fe Golf Club, the Village, and coast, this estate blends timeless architecture, usable land, and unparalleled convenience.

Santa Monica, CA 90402
1554
sqft1
Beds2
Baths Experience boutique oceanfront living in this extraordinary custom residence at 101 Ocean Avenue, one of the West Coast's most exclusive residential addresses. Interiors showcase exceptional Italian craftsmanship, including custom Burmese teak millwork by Italian artisans and imported Italian stone, cabinetry, and finishes that evoke a bespoke European villa -- exceeding even an Aman executive suite in scale and privacy. Open living and dining areas extend through expansive glass doors to a private ocean-facing terrace with unobstructed coastal views, while the chef's kitchen features integrated Gaggenau and Miele appliances. The private suite offers a tranquil retreat with custom storage, a built-in television, and a spa-style bath with teak and limestone finishes, rain shower, and traditional Japanese soaking tub. Over the past three years, the building has undergone a comprehensive, design-forward renovation, elevating every common space, system, and amenity to modern luxury standards, with a focus on timeless materials, hospitality-level finishes, and environments intentionally designed to foster both privacy and community. Managed by five-star hospitality professionals, the building provides exceptional discretion and service, with amenities including a 24-hour front desk with armed security, pool and spa, full gym, yoga studio, dog park, and a premier residents' lounge with 180-degree views of the Pacific Ocean and the Santa Monica Pier. Steps from the beach and moments from Giorgio Baldi, Golden Bull, Canyon Square, Capo, Palisades Park, Montana Avenue, and the best of coastal Santa Monica, this residence represents a rare convergence of privacy, architecture, service, and locationa refined coastal sanctuary for those who value discretion and uncompromising quality.

Page 0 of 0



