search properties
Form submitted successfully!
You are missing required fields.
Dynamic Error Description
There was an error processing this form.
Malibu, CA 90265
$5,250,000
8558
sqft7
Beds11
Baths A private Malibu Tuscan estate on over five acres, 4800 Latigo Canyon Road features spectacular whitewater ocean, mountain, and canyon views and gorgeous architecture. This 8,558 square foot, five-bedroom main home offers travertine and alder floors and a chef's kitchen with a Wolf range, double ovens, and a large center island opening to the family room. Enjoy the formal living room with a fireplace and magnificent views of Point Dume. The primary suite includes an expansive balcony, double walk-in closets, a spa tub, and an oversized glass mosaic-tiled shower. Opportunities for recreation and leisure abound with a spacious gym, theater room, detached 2 bed 2 bath guest house, infinity pool, and spa. A three-car garage offers convenience and possibilities for further development on the grounds are endless with room for a tennis court, orchard, vineyard or putting green. Just moments away from the beach, enjoy a Malibu lifestyle of beauty within this unique retreat.
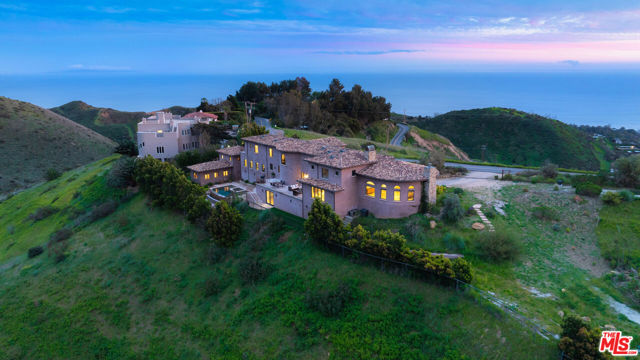
Malibu, CA 90265
1899
sqft3
Beds3
Baths Experience the ultimate Malibu beach living with this stunning three bedroom, three-bathroom residence on the coveted sands of Carbon Beach - just steps from Nobu, Soho House, and the iconic Malibu Pier. Wake up to the sound of waves and unwind on your private beachfront deck, offering panoramic views of the Santa Monica coastline and the Pacific. The open-concept living room is bathed in natural light with soaring ceilings that flow seamlessly into a spacious kitchen featuring new stainless steel appliances. The primary suite offers a serene retreat with a generous en-suite bath, a second bedroom ensuite is great for guests while a convertible den serves as a flexible third bedroom or media lounge. An additional bonus office off the primary provides the perfect work-from-home setup. Set within a secure, gated oceanfront enclave, this rare offering includes a private two-car tandem garage and in-unit laundry. A true coastal gem, this exceptional condo captures the very essence of relaxed luxury in one of Malibu's most prestigious beachside settings.

Calabasas, CA 91302
10452
sqft5
Beds8
Baths Welcome to the Pinnacle of Calabasas Living. Set high above the Calabasas Country Club in the prestigious guard-gated community of Vista Point, this custom-built showpiece offers a rare combination of scale, design, & presence. Spanning 10,452 square feet of refined living space plus a 1,725-square-foot showroom-style garage, this home is a true entertainer's dream a place where architecture & artistry meet panoramic perfection. From the moment you enter the grand foyer, soaring ceilings & marble floors set a tone of timeless sophistication. Expansive arched windows frame breathtaking, infinite views of sunsets, city lights, & rolling hills, creating a seamless connection between indoor luxury & outdoor beauty. The layout is designed for both grand entertaining and comfortable living, featuring 5 ensuite bedrooms - 3 with private sitting areas & balconies, private office with outdoor access & stunning views, home theater with its own patio, bar, & full bathroom; One of a kind game room with full bar, arched windows that soak in the views, formal dining room, living room, & family room all designed to capture natural light & panoramic vistas, gourmet kitchen with custom cabinetry, stonework, & expansive prep & dining area. The primary suite is a sanctuary unto itself complete with fireplace, private balcony, spa-inspired bath, steam shower, & walk-in closets. Outside, the resort-style grounds feature a sparkling pool with multiple fountains, a tranquil koi/ turtle pond, covered outdoor dining area with BBQ, & multiple spaces perfect for gathering or quiet reflection. Set on an 18,000+ sq. ft. lot at the end of a cul-de-sac, this estate offers privacy, serenity, & truly infinite views a daily front-row seat to the beauty of Calabasas sunsets. Some homes are designed to impress. This one is designed to inspire. Experience what true luxury feels like. Welcome home to Vista Pointe. Seller Financing Available.
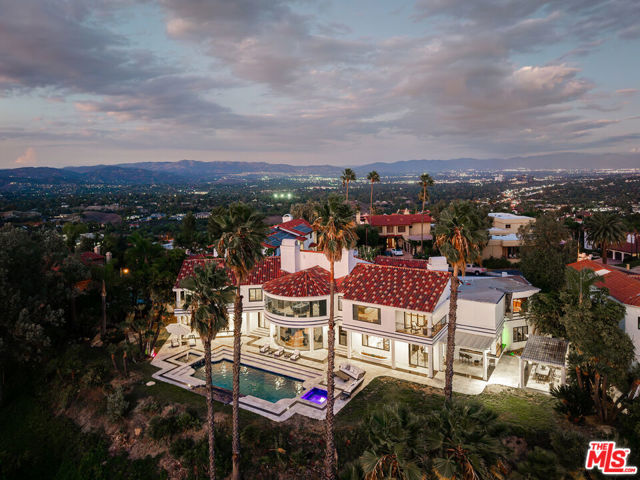
Newport Beach, CA 92660
3900
sqft3
Beds5
Baths Location, luxury, and lifestyle converge in this stunning Big Canyon home, centrally situated on Big Canyon Country Club's Fourth Fairway. Just across from the iconic Fashion Island, this residence offers unparalleled access to world-class dining, shopping, and entertainment. Located in a quiet cul-de-sac with only seven homes, the property provides both exclusivity and convenience, with beaches, CDM Village, and the area's finest attractions just moments away. Spanning an impressive 3,900 (+/-) square feet on a 6,534 (+/-) square foot lot, this 3-bedroom (plus two offices), 4.5-bathroom home is designed for both comfort and style. Large windows throughout flood the home with natural light, while the two-story ceilings in the foyer and living room create a sense of openness and grandeur. The expansive layout includes an inviting living room, and a family room with panoramic views of the golf course, offering a serene and private setting. The home is equipped with high-end finishes, including Sub-Zero refrigerator, JennAir oven, stove, and microwave in the chef’s kitchen, as well as newer herringbone wood floors on the main level. The luxurious primary suite features a private balcony overlooking the golf course, a spa-like bath with marble counters, and a large walk-in closet. Relax and unwind in the expansive, level, and private backyard, complete with a beautiful fountain—perfect for entertaining or the addition of a pool or spa. The property also boasts thoughtful features such as an elevator, a gated courtyard, built-in storage in the 2-car garage, and a security system for peace of mind. This home truly exemplifies Newport Beach living at its finest—combining privacy, luxury, and a location that puts you at the center of everything. Don't miss the opportunity to make this exceptional property yours.
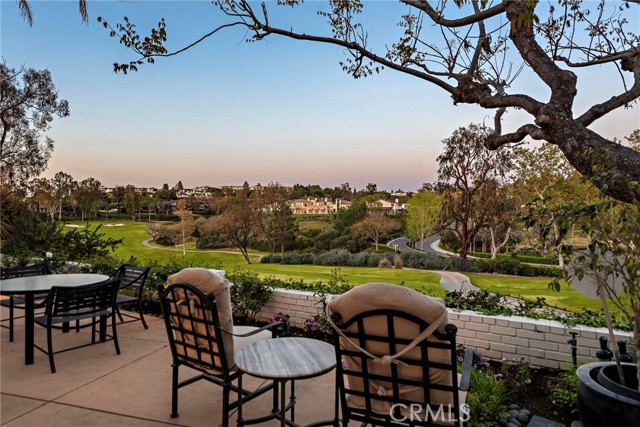
La Quinta, CA 92253
5287
sqft4
Beds5
Baths Newly remodeled and furnished by a top interior designer, this amenity rich home in quiet and private location has 4 bedrooms including casita with living room. This Jim McIntosh masterpiece is a study in fine detailing with Albertini windows & sliding doors, Italian marble floors, carved stone fireplaces, handsome beams & wood ceilings. Light and bright open floor plan with new paint and LED lighting, spacious living and family rooms, gorgeous dining room, restaurant style bar, & stunning wine room. Restaurateur's kitchen includes commercial grade refrigerator, 60-inch range, and beautiful slab & tile detailing. Elegant primary bedroom suite with reclaimed wood ceiling, fireplace, beautiful bathroom suite, and huge closet. Handsome office can be the 4th bedroom, and the spacious casita suite with kitchenette, living area & cozy bedroom. Built for outdoor living with huge, covered patio with outdoor kitchen / bar (with BBQ, frig, ice & dishwasher), multiple seating areas, fireplace, heaters & misters. Intimate setting with dramatic close mountains, and sparkling swimming pool, spa and nearby fire pit. Pool has new pebble tec, new equipment & LED lights. Recent upgrades include electric shades, several new AC units & thermostats, Lutron dimmer switches, new ice machines & subzero beverage center, several new TVs, new misting system, new hot water heater. Impeccably maintained by meticulous owners. Offered furnished per inventory except some personal items and one chandelier.
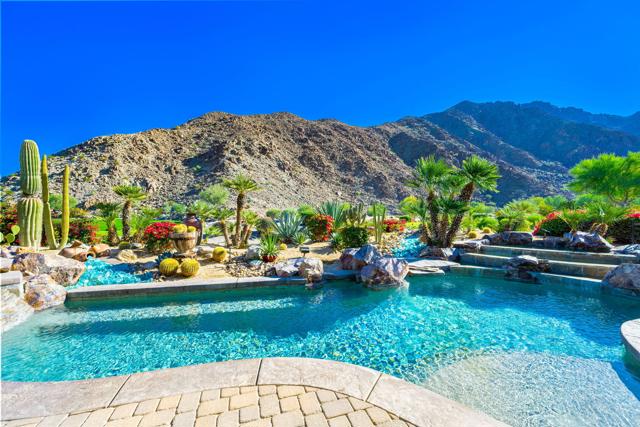
Garden Grove, CA 92840
0
sqft0
Beds0
Baths Turnkey 17-Unit Apartment Investment in Prime Garden Grove Welcome to 10622 Tibbs Circle, a rare opportunity to acquire a well-maintained 16 + 1 unit apartment complex located in a quiet cul-de-sac in the heart of Garden Grove. This property has been thoughtfully cared for by long-term ownership, with an average of over $30,000 spent annually on capital improvements over the past 5+ years. Major upgrades include a full copper repipe of the entire building and a complete roof replacement completed in 2012—providing peace of mind and reducing future maintenance costs for the next investor. The apartment offers a desirable mix of one-bedroom and two-bedroom units, many of which have been updated. Residents enjoy the convenience of ample on-site parking, shared laundry facilities, and a spacious central courtyard that fosters a sense of community. Current rents remain below market, presenting a significant value-add opportunity for the next owner through rent increases or further interior renovations. Ideally situated near Little Saigon, top-rated schools, shopping centers, and major freeways including the 22, 5, and 405, the location ensures high tenant demand and long-term rental stability. With its strong in-place income, solid physical condition, and potential for growth, 10622 Tibbs Circle is an ideal fit for investors seeking a stabilized asset with upside in one of Orange County’s most sought-after rental markets.
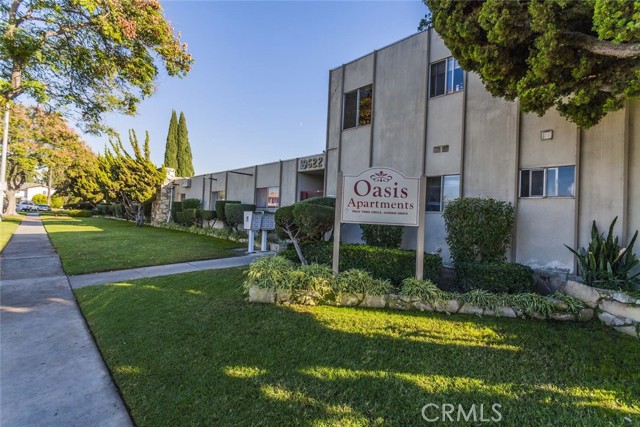
Huntington Beach, CA 92648
0
sqft0
Beds0
Baths Located just two blocks from the sand and a short walk to the iconic Huntington Beach Pier, 221 10th St is a rare opportunity to own a stabilized, income-producing property in the heart of Surf City USA. This well-maintained, fully rented 9-unit building features (4) one-bedroom and (5) two-bedroom units, each with private balconies or patios. Tenants enjoy updated interiors, a shared laundry room, and ample parking, including (10) single-car garages and (2) additional open spaces. Situated on an oversized 8,749 +/- sqft triple lot, this turnkey asset is within walking distance to Main Street, Pacific City, top restaurants, shopping, and year-round events. With unmatched proximity to the beach lifestyle that draws millions annually, this property offers both long-term value and immediate cash flow in one of Southern California’s most desirable coastal communities.
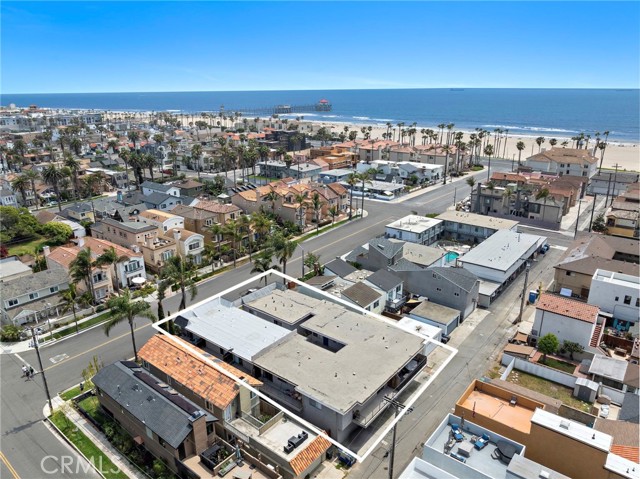
Santa Barbara, CA 93109
1773
sqft3
Beds2
Baths Set within a coveted enclave, 415 Yankee Farm is a private coastal retreat surrounded by one acre of curated gardens, patios, and ocean-view spaces, combining striking architecture with a luminous, glass-lined interior. Walls of glass frame the main living areas, showcasing sweeping ocean and island views and creating a seamless connection to expansive terraces and outdoor lounges. The spacious living room features a sleek fireplace and fully retractable doors that open to the pool, patios, and gardens. A defined dining area within the great room enjoys the same open views. The top-of-the-line kitchen by RD Homes includes a large center island with seating for six, premium finishes, and direct access to the outdoor fireplace lounge. Ocean and pool views enhance the kitchen's bright, inviting feel. The primary suite is privately positioned at the west end of the home with vaulted ceilings, its own patio, and garden and ocean views. The spa-style bath offers refined finishes, a walk-in shower, and a tranquil ambiance. Two guest bedrooms each feature sliding doors to the north gardens, creating a calm outdoor connection. The landscaped acre includes multiple fruit trees, mature avocado trees, and an array of Santa Barbara native plantings surrounding the pool, patios, and sitting areas. A charming shed offers convenient storage for beach gear. The 2-car garage includes an interior EV charger, along with an additional exterior charging station. Solar panels provide added energy efficiency. Located moments from Mesa amenities - Lazy Acres, local cafes, Hendry's Beach, the Douglas Preserve, and nearby shoreline paths, this property offers privacy, design, and convenience in one of the area's most desirable neighborhoods. Room for expansion adds valuable flexibility.

Culver City, CA 90232
4255
sqft6
Beds5
Baths Experience unmatched modern luxury in this brand-new Culver City masterpiece. This home showcases incredible architecture and design inside and out with its curved wood ceiling off the full height entryway leading to the outdoor trellis overlooking the pool. A wall of oversized sliding doors opens to a fully amenitized backyard featuring a 12-foot outdoor kitchen, ceramic oven, outdoor TV with dining lounge, and a sleek pool designed for year-round entertaining. On the third floor is an expansive deck with incredible views and features yet another entertaining zone with an additional outdoor kitchen featuring a pizza oven.Inside, the chef's kitchen highlights integrated PITT burners, premium appliances with double wall ovens, warming drawer, and built-in appliance garage. A see-thru gas fireplace connects the dual living rooms right off the kitchen. The primary suite offers an oversized walk-in closet, a spa-like bath with a custom cedar sauna, and an enormous private deck. The rooftop deck adds yet another entertaining zone with incredible views and additional outdoor living.A detached one-bedroom and full bath ADU provides flexible guest, office, or income potential. Set on a tree-lined street in the coveted Higuera/Lucerne neighborhood, this home is moments from Erewhon, Equinox, Downtown Culver City, Amazon Studios, top dining, parks, and the Metro line. A true best-in-class new construction estate.

Page 0 of 0



