search properties
Form submitted successfully!
You are missing required fields.
Dynamic Error Description
There was an error processing this form.
Menlo Park, CA 94025
$5,250,000
3686
sqft4
Beds5
Baths Located at the end of Encina Avenue near the prestigious Atherton border and one of the most desirable addresses in Silicon Valley, this private Menlo Park homesite presents a rare opportunity to build a custom modern estate on one of the areas finest streets. The offering includes the lot, fully approved building permits, and complete construction of the residence, with an estimated move-in-ready date of Spring 2027. Construction is anticipated to begin in February 2026, offering buyers certainty, timeline clarity, and entitlement security. Approved plans feature a thoughtfully designed 3,686± sq ft home with a 400± sq ft garage, 4 bedrooms, and 4.5 bathrooms, including dual primary suites with ensuite baths on both levels. The design includes an open floor plan with separate living and dining areas, exceptional indoor-outdoor connectivity, mudroom, laundry room, and a spacious open-concept kitchen with modern amenities. The home is set on a 9,498± sq ft lot. Plans also include solar, EV charging in the garage, and separate approved plans for a detached ADU (ADU construction not included in purchase price). Option available to purchase land and approved plans only. Ideally located near major tech campuses, downtown Menlo Park, dining, parks, and commuter routes.

San Diego, CA 92101
4455
sqft3
Beds5
Baths Welcome to Renaissance Penthouse Residence 2204, a recently renovated, top-floor, two-story home occupying the entire southern half of the building with over 2,400 sq. ft of private outdoor living space. This rare residence offers sweeping views with mountains to the east, Downtown and Coronado to the south, and expansive bay and ocean views to the west. Recent renovations include wide plank luxury vinyl flooring throughout the main living areas, plush new carpeting in the primary suite and office, smooth-finished walls, fresh paint, custom drapery, upgraded hardware, and a redesigned powder room. The home features multiple living and entertaining spaces, including formal living and dining areas, a family room with an Onyx stone wet bar and fireplace, a private office, and a 6-zone Sonos sound system. There is also the option to install an elevator. The primary suite offers a massive walk-in closet, a dedicated vanity area, and a spacious two-person shower. The kitchen is finished with Taj Mahal quartzite countertops and full-height backsplashes, a Wolf gas range, dual Sub-Zero frig/freezers, 2 sinks, and 2 dishwashers. Additional highlights include custom railings by artist Linda Joanoue, 3 hand-blown, Chihuly-inspired glass chandeliers, and a temperature-controlled 300+ bottle wine refrigerator. Designed for entertaining, this home can comfortably host over 150 guests. Offered with 3 parking spaces and 3 large storage lockers, this penthouse presents a rare opportunity to own a one-of-a-kind residence in the heart of Downtown.
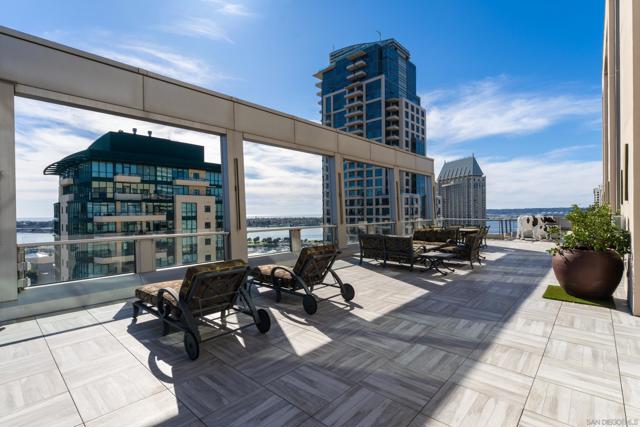
Los Angeles, CA 90077
8562
sqft6
Beds9
Baths Back on the market at an unmatched price per square foot. This thoughtfully designed residence combines clean, modern architecture with exceptional scale and natural light throughout. Ideal for art collectors and entertainers alike, the home features expansive walls, soaring ceilings, and skylights that illuminate its open layout. The main level offers formal living and dining rooms, a large entertainment room, and a chef's kitchen with premium appliances. Six bedrooms include a stunning primary suite with dual spa-style bathrooms and oversized walk-in closets. Two additional en-suite bedrooms on the same level offer both privacy and proximity, perfect for family living. On the lower level, two guest suites- each with its own living area and kitchenette- provide comfort and flexibility for extended stays or multigenerational living. Additional amenities include a library, gym, auna, custom built-ins, wine storage, and multiple wet bars. French doors open to private balconies with sweeping canyon, city, and ocean views, while the backyard offers a pool and spa designed for entertaining. Located in one of Bel Air's most prestigious neighborhoods, this home delivers extraordinary space, luxury, and lifestyle. Agent is related to ownership.
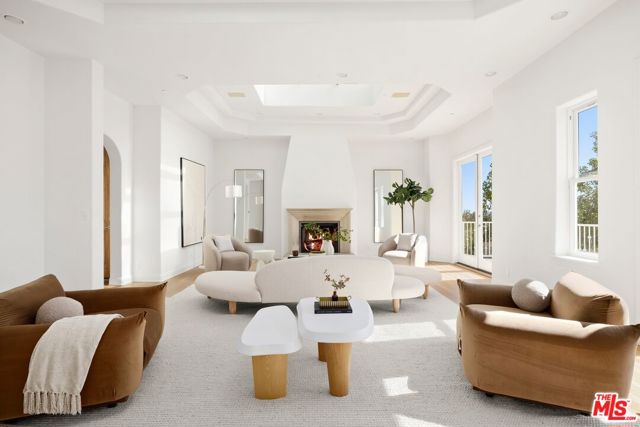
San Diego, CA 92101
4100
sqft2
Beds3
Baths Impeccably crafted with refined details rivaling the most exclusive of urban mansions, this sophisticated MERIDIAN home of over 4,100 square feet dazzles at every turn. From the classical use of crown moldings, exquisite cabinetry, and wood inlay flooring to the artfully lit hallway for showcasing personal treasures and art, the custom William Ohs gourmet kitchen, and exquisite designer finishes throughout, this inviting, one-of-a-kind residence is a showcase in sophisticated living. The seamless flow of expansive living areas accommodates multiple layout options for lavish large-scale or intimate experiences. Two generous, inviting terraces overlooking the amenity-rich 2/3-acre outdoor plaza offer panoramic views of the sparkling San Diego Bay, Pt. Loma, and city lights. Separated for privacy are two elegant primary suites, an optional bedroom/office, a secondary entrance, a laundry/home center, two balconies, and more. Classically designed with abundant storage and beautifully maintained top-of-the-line details throughout. This gracious, stunning home is a must-see to truly appreciate all of the refined details. Don't miss this opportunity to enjoy the best of city living within the five-star-caliber MERIDIAN Condominiums community. Please see the supplement for more lifestyle and service details. Thank you. Enjoy every amenity MERIDIAN Condominiums has to offer amidst the comfort and convenience of downtown, San Diego living. MERIDIAN CONDOMINIUMS,a landmark residential community, deliberately conceived and impeccably crafted remains without peer. Incomparable services are offered by an attentive staff consisting of 24 hour ParkingAttendants for Residents and their Guests, Door Person, Porter, Concierge and more. A completely separate service entry with loading dock and service elevator is staffed with Porters to accept packages, deliveries and tradespeople. For your convenience, groceries, packages, dry cleaning, luggage and more can be delivered to your door! Impeccably maintained, pride of ownership abounds. Whether you are entertaining on a grand scale or merely relaxing by the sparkling pool, MERIDIAN’s accommodations are sure to exceed your needs. The MERIDIAN Room, designed with a catering kitchen, bar, cloakroom, and restrooms offers an elegant entertaining environment for both large scale and intimate parties. Elegant formal gardens, a grove of citrus trees, an outdoor spa and adjoining fire pit complement the inviting pool and lounging/sunning areas on the unique 2/3 of an acre plaza elevated above the city space. Other features adding to the convenience and comfort at MERIDIAN are two newly renovated spa and fitness facilities, five recently remodeled lovely Guest Suites to welcome visiting friends and family, specially curated private art gallery, and conference room ideal for business meetings and presentations or small-scale entertaining. At the foot of MERIDIAN, lies Meridian Place, offering a myriad of fine retailers to conveniently complete the needs of your lifestyle.Salon and spa services, cosmetic dentistry, dry cleaning, fine dining and much more are literally an elevator ride away. Take advantage of MERIDIAN’s premier downtown location and explore the countless restaurants, elegant shopping, cultural attractions and miles of scenic pathways. Enjoy a lifestyle that is without parallel . . .enjoy MERIDIAN living!
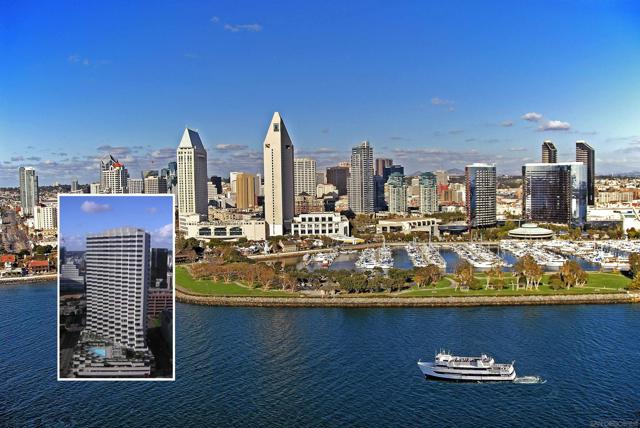
Los Angeles, CA 90077
4664
sqft4
Beds4
Baths Located in one of Bel Air's most picturesque vantage points, high above the Bel Air Country Club golf course, this four-bedroom, four-bathroom, three-level residence is defined by elevated finishes, sweeping views, and an abundance of natural light. The main level unfolds in a spacious open-concept design, where the living, dining, and kitchen spaces flow effortlessly together, all positioned to capture unobstructed views of the Bel Air hills, the Los Angeles skyline, and the impeccably maintained fairways below.At the center of the home, the kitchen makes a bold statement with a dramatic waterfall-edge island, refined modern finishes, premium appliances, and an exceptionally large walk-in pantry, creating an ideal environment for both everyday living and effortless entertaining. The second level is anchored by the primary suite, featuring a generous walk-in closet and a spa-like bath with a freestanding soaking tub, dual showers, and a picture-window framing panoramic views. An adjacent outdoor terrace extends the suite, offering a peaceful retreat immersed in the surrounding landscape. Three additional bedrooms, each with its own en-suite bath, provide comfort and privacy for family or guests. The lower level introduces a temperature-controlled wine cellar, a private sauna, and a flexible fourth bedroom currently configured as a recreation and game room. Expansive wraparound glass balconies throughout the home blur the line between indoors and out, enhancing the connection to the dramatic natural setting and completing this exceptional Bel Air offering.

Woodland Hills, CA 91364
6415
sqft5
Beds5
Baths Fully reimagined designer home in guard gated Westchester County Estates. This gorgeous French Chateau estate stands out with modern luxury throughout the property. As you walk through the impressive iron and glass pivot door, you enter into a bright, open floor plan that draws your attention through the large glass sliders to showcase the gorgeous rear grounds with contemporary pool, infinity edge spa and marble water feature wall. Highlights include all new windows and doors, brand new media room, entertainment bar room, all new Calacatta marble fireplaces, oversized island in the gourmet kitchen with freestanding 48" ILVE range, Viking appliances, and statuario countertops. Formal living and dining rooms, and a beautiful custom study behind custom iron and glass double-door entry. There are 5 bedrooms with 5 baths, including the spacious primary suite with large retreat, new home-spa primary bath with rain showerhead, freestanding soaking tub, dual white oak vanities, dual walk-in closets, and an oversized viewing balcony with generous seating area. The gorgeous rear grounds have been totally redesigned and are highlighted by a large Pebble-Tech pool with multiple marble waterfalls, an infinity edge spa that seats 15 people, a wading pool with floating concrete steps, and a new Wi-Fi controlled pool system with LED lighting. The manicured grounds are complimented by an outdoor cooking center with a DCS professional Grill, beverage fridge, island bar, and 2 covered pergolas for dining & entertaining. Additional interior amenities include a dramatic custom iron and white oak floating staircase, wide-plank white oak flooring throughout, smart home system with security cameras, and all-new HVAC system. Also conveniently close to shopping, schools, and a neighborhood park, this home has much to offer.

Garden Grove, CA 92843
0
sqft0
Beds0
Baths High Image corporate headquarters owner user investment opportunity in Garden Grove California. This 14,165 SF industrial property, offers a versatile space for warehouse, manufacturing or distribution operations. The property has excellent truck access with a exterior truck well and large oversized GL Door, heavy power, fenced yard, high image office space, corner lot in a manicured business park, cell tower income of $4,000 per month and easy freeway access. Cell tower can be sold together or separately for a price of $900,000. It is NOT included in the price of the building. Property to be delivered vacant upon close of escrow.
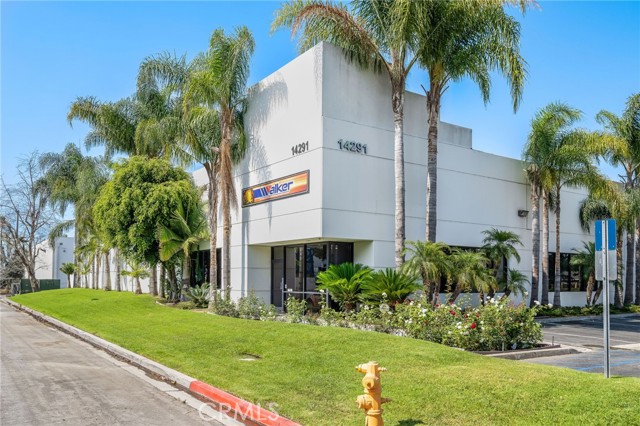
San Juan Capistrano, CA 92675
0
sqft0
Beds0
Baths Originally built by Brad Gates, a former Orange County Sheriff and local hero, 31601 Avenida Los Cerritos is a beautifully renovated office building positioned off the 5 Freeway and Ortega Highway. This prime office building offers outstanding visibility and easy freeway access, the freeway views and exposure to approximately 285,000 vehicles daily makes this property an exceptional location for your business. The ±14,310 square foot building sits on a ±40,964 square foot lot, offering ample space and flexibility for your office use. Built in 2006 and extensively renovated between 2018 and 2019, the building is designed with modern features and functionality. It can also be easily divided into multiple smaller units, making it ideal for businesses seeking to occupy part of the space while generating rental income from the remaining units. 31601 Avenida De Los Cerritos offers a unique opportunity to secure a high-profile, versatile property in a prime location. Whether you plan to occupy the entire space, split it into smaller units, or invest in this high-visibility asset, this property presents exceptional potential.
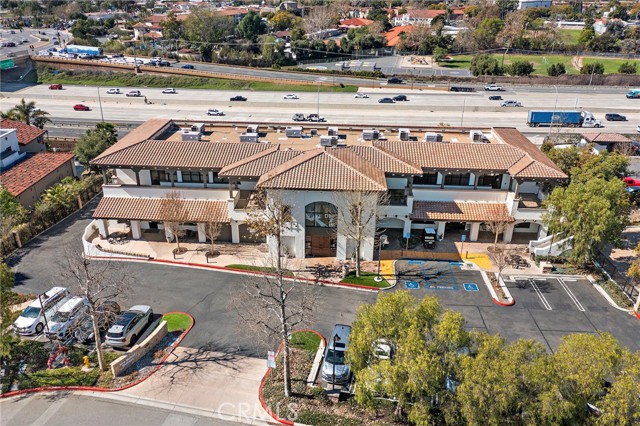
North Tustin, CA 92705
6544
sqft5
Beds7
Baths Behind private gates in the coveted enclave of Cowan Heights, this landmark estate—enhanced by over $1,000,000 of major renovations completed from 2023–2025 (see amenity sheet suplement). This home offers exceptional privacy, prestige, and sweeping panoramic views from nearly every room. Toughtfully reimagined with elevated finishes, modernized systems, and smart-home technology, it is ideally positioned in the Linda Vista Estates—an exclusive gated community of only 15 custom homes—showcasing dramatic city lights, Catalina horizons, and unforgettable sunset skies. Spanning 6,544 square feet on a one-acre lot, the home blends timeless architecture with refined luxury, introduced by grand entry doors, soaring ceilings, polished travertine floors, and expansive walls of glass that frame the views and set the tone for elevated yet comfortable living. Major upgrades include a redesigned chef’s kitchen with Sub-Zero and Wolf appliances, expansive quartz counters and floor to ceiling cabinets, fully renovated baths with a Toto Neorest, extensive lighting and electrical enhancements, and a renovated five-car garage with terrazzo flooring. The main level is perfectly suited for entertaining and everyday life, featuring a formal living room oriented to the skyline, a welcoming dining room ideal for intimate dinners or larger occasions, a chef’s kitchen with casual dining, and a spacious great room complete with fireplace and entertainer’s bar. The primary suite is a true retreat with its own fireplace, spa-inspired bath, custom walk-in closet, and doors opening to the main viewing balcony for seamless indoor-outdoor living. An elevator and dual staircases lead to the lower level, offering a large bonus room, secondary bar area, two additional bedrooms and 2.5 bathrooms, plus an oversized 5-car garage with lift and an additional bath—ideal for collectors and enthusiasts. Upstairs, an additional en-suite bedroom and beautifully situated office loft deliver inspiring, elevated views across Orange County. Outdoors, enjoy year-round sunsets and open-air living on an expansive wraparound deck and observation lookout capturing the full sweep of the coastline and beyond. A rare offering in one of Orange County’s most prestigious hillside neighborhoods—served by award-winning Tustin schools—this is a home that must be experienced to fully appreciate its scale, setting, and significance. Redisigned for efficiency and has low operating and maintenance costs comparatively.

Page 0 of 0



