search properties
Form submitted successfully!
You are missing required fields.
Dynamic Error Description
There was an error processing this form.
Pacheco, CA 94553
$1,249,000
0
sqft0
Beds0
Baths Presenting one of the lowest-priced development parcels in the Pacheco area, ideally located near Pleasant Hill, Concord, and Martinez. This approximately 0.45-acre flat lot offers excellent potential for residential or mixed-use development, subject to county approval. Potential Development Concepts (Subject to Planning & Permits): • Up to 18–27 multifamily or mixed-use units under current zoning allowances • OR: Subdivision proposal for 6 single-family homes (2–3 stories) + 4-unit condo building • One building with up to 27 apartments • Zoning allows building heights up to 50 ft (buyer to verify) Demographics & Demand: • 59% of households within 5 miles are 1–2 person households, indicating strong rental and downsizing interest (per ESRI data)
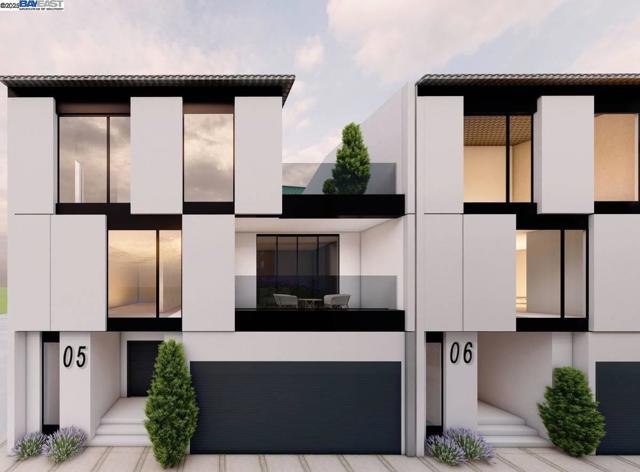
Sherman Oaks, CA 91423
1958
sqft2
Beds3
Baths Stunning south of the boulevard townhouse is ideally situated in Sherman Oaks on a most desired block between Stansbury and Hazeltine Ave. One of only eight units, this building is renowned for its beautifully mature landscaping and common areas, three-car parking spaces with direct access, both rooftop and main-floor entertaining patios, as well as its privacy and security. Enter the home’s formal foyer through transom-windowed French doors, leading to a large and dramatic Great Room concept living and dining area, all with gorgeous dark, rich hardwood floors, a vaulted ceiling, floor-to-ceiling custom cabinetry, and two palladium-style windows set over a pair of French doors that open to a large entertaining patio for BBQs and dining. The oversized kitchen features a center island, an eat-in dining area, stainless steel appliances, and ample storage, counter, and pantry space. A guest powder room serves this main floor. Upstairs are two spacious bedrooms and a light and bright alcove, perfect for an office/study, or library/TV room. The voluminous primary suite is flooded with natural light and features vaulted ceilings, a sitting area, a walk-in closet, and a private balcony with French doors overlooking a privacy hedge. The suite features a walk-in closet and a spacious, skylit bathroom with a spa tub, a separate shower stall with seating, and dual sinks. A second bedroom, complete with a walk-in closet and a full bath, completes the level. Don’t miss the hallway in-cabinet laundry chute to the laundry room on the garage level! The rooftop deck with wonderful mountain and neighborhood views is an ideal “getaway” spot to relax from city life. The townhome is located right around the corner from Jinky’s and Bacari restaurants and Ralphs Supermarket on Ventura Blvd., along with many popular restaurants, bars, and shopping options, not to mention quick access to the 101 and multiple canyon blvds to the westside.
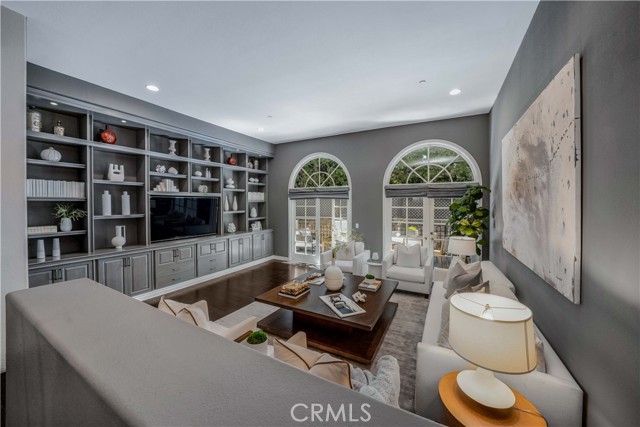
Palm Desert, CA 92211
3049
sqft4
Beds3
Baths Luxury and comfort combine to create the ultimate in Desert Living. The modernized interior features an open, airy floor plan with the highest quality details throughout. The DREAM Kitchen featuring a handcrafted professional BlueStar 48'' cooking range with double ovens and griddle, custom designed cabinets and sleek CAMBRIA Quartz countertops with a Waterfall edge and counter seating is centrally positioned for easy meal prep and entertaining. Gencore luxury Vinyl flooring, custom plantation shutters on energy efficient windows and sliding doors, California Closet storage with built-ins and the list goes on capturing details showcased throughout the interior. Relaxation is key and enjoyed in the living/dining area featuring a wet bar, wine cooler, large seating area with floor-to-ceiling quartzite gas fireplace and multiple sliding glass doors for easy access to the outdoors. The Primary bedroom is private with an exquisite ensuite featuring unique Blue Bahia granite countertop, frameless glass walk-in shower and freestanding tub with waterfall filler all designed to capture a Spa-like experience. Two spacious guest bedrooms in the main house have been beautifully enhanced and share a sleek ensuite with custom finishes. Furnishings are available. The private, freestanding Casita offers almost 500 sq ft of comfort with the convenience of a kitchenette and sitting area that is perfect for family, guests or home office. The 2 + golf cart garage features epoxy flooring, Universal EV charger and custom cabinetry with lots of storage. The low maintenance outdoor living space allows more time for relaxation around the sparkling salt water pool, spa and expansive covered patio designed for easy entertaining with family and friends. This home, on a large corner lot, offers privacy, carefree comfort and a premium location near the Clubhouse and golf course. Amenities include dining, fitness, sport courts, doggie parks and social activities for all to enjoy within the beautiful grounds and rich history of prestigious Avondale Country Club,

South San Francisco, CA 94080
1463
sqft3
Beds2
Baths How about having Orange Park as your extended backyard? This is the opportunity youve been waiting for! This beautifully updated 3-bed, 2-bath home plus a dedicated office offers a comfortable and flexible layout, ideal for families, guests, or working from home. Upgraded HVAC system, 200 AMP electrical panel with EV charger, and a 3-year-old roof. Enjoy a perfect blend of suburban calm and urban convenience. Walk to Orange Park, tennis courts, sports fields, and the upcoming Orange Park Aquatics Center, all just steps away. The remodeled kitchen and luxurious primary bath with a steam shower bring comfort and elegance to your everyday living. This spa-worthy bath and stylish interiors make every day feel like a retreat. Short drive to Trader Joes, Costco, BART, major freeways, and leading biotech campuses, this home truly checks all the boxes. Don't miss this rare opportunity to make it yours!

Claremont, CA 91711
2282
sqft4
Beds2
Baths LOCATION-LOCATION-LOCATION! Thompson Creek Trail single story home nestled on an elevated, private corner lot. Located directly across from an entrance access point to the trail. Just stroll across the street to walk along the lower Thompson Creek Trail, hike the more strenuous "Claremont Loop" or head out to the popular biking trails. This property features a lg. lot (10,928 sqft) and prime location in the peaceful, established Rosemount Estates neighborhood. The exterior highlights are numerous, including a 3 car garage+extra wide driveway - there is plenty of parking. Additionally, the side yard has RV parking potential & also the possibility for installing a rear pass-through access garage door. The other side of the property has a spacious, open yard area with endless possibilities including play yard, room for swimming pool or perhaps build a small GUEST HOUSE/ADU for multigenerational living! More features outside are the low maintenance, water efficient landscaping and new drip irrigation system, fruit trees, including a Lemon, Cara Cara Orange, Pomegranate and Kumquat and a sunny area with raised planter boxes.... also on timed, drip irrigation! Just outside the family room is a perfect spot to relax or entertain - a covered patio with views of the fountain & garden areas. Other exterior highlights include motion sensor lighting & Ring camera system, block walls, mature trees & all upgraded dual pane vinyl windows+sliding doors. Inside the home you will find the list of interior features is also extensive. Some of the many upgrades are the thoughtfully remodeled kitchen w/ white cabinetry/slab granite counter, remodeled bathrooms, upgraded furnace w/ all new energy efficient ducts, recessed LED lighting, 2" faux wood horizontal blinds, inside laundry room, 2 fireplaces, updated steel double entry doors, new raised panel interior doors & upgraded moldings, new raised panel sliding closet doors and so much more!! A beautiful primary suite awaits your relaxation with a brand new 8' sliding glass door to maximize views of the picturesque gardens + access to a brand new patio....a peaceful place to retreat and enjoy outdoors. This property is located in the highly-rated Claremont School District, including the desirable Claremont High School and renowned Claremont Colleges. This lovingly updated, single story home is an original-owner property and is perfect for anyone seeking a move-in ready home in one of Claremont's most sought-after neighborhoods.
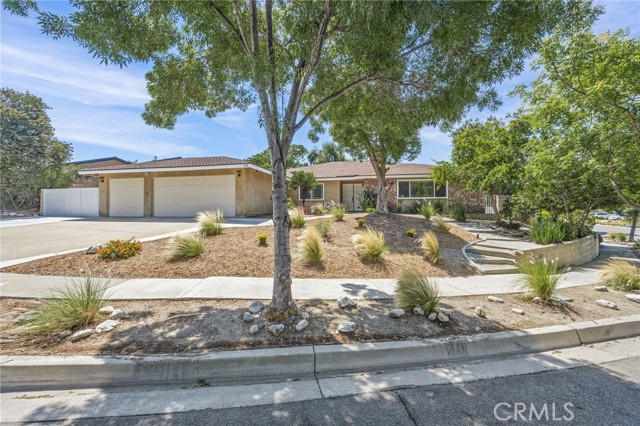
Rancho Santa Margarita, CA 92688
1700
sqft4
Beds3
Baths Step into this beautifully reimagined Melinda Heights home with breathtaking mountain views, where every detail has been thoughtfully updated to create a modern and inviting retreat. Recently remodeled from top to bottom, the home showcases brand new luxury vinyl plank flooring throughout, fresh interior and exterior paint, and updated cabinetry with all new fresh paint. Complemented by lighting, the updates bring a fresh sophistication to every space. Set on a larger lot than many in the area, the home welcomes you with a private front courtyard and an extended two-car garage with a long driveway, offering both charm and practicality. The highly sought-after floorplan includes a main floor full bedroom and bath, perfect for guests or multi-generational living. Soaring ceilings and expansive windows bring in an abundance of natural lighting, while a cozy gas fireplace with a built-in entertainment niche anchors the living room. The kitchen blends charm with functionality, featuring new kitchen faucet, stainless appliances, and freshly painted cabinets. Upstairs, the spacious primary suite offers dual wardrobe closets with custom built-ins, along with an en suite bath featuring dual vanities, a large soaking tub and shower combo. Two additional bedrooms complete the second level, providing plenty of space for family or work-from-home flexibility. Step outside to your private backyard oasis—perfect for entertaining or quiet evenings. A covered patio, built-in barbecue, and large island bar set the stage for gatherings with beautifully landscaped grounds. Ideally located across from award-winning Melinda Heights Elementary and Altisima Park, you’ll enjoy access to association amenities including a pool, tennis and basketball courts, and soccer fields. This is more than a home—it’s a lifestyle, thoughtfully updated and move-in ready.
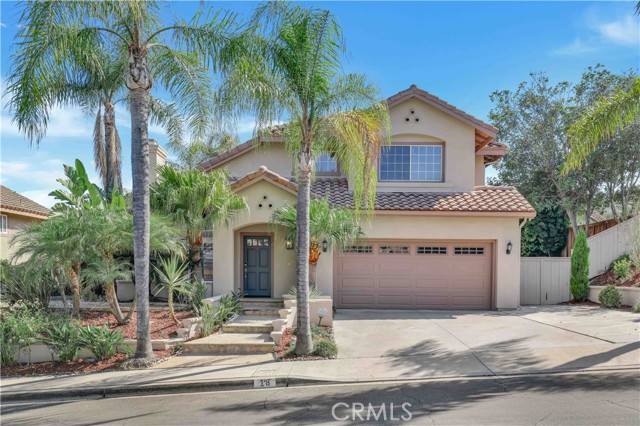
Irvine, CA 92618
1652
sqft3
Beds3
Baths Welcome to this beautifully upgraded end-unit Smart Condo with townhome-like features, perfectly situated in the sought-after Agave community of Portola Springs. This residence offers refined California living on a quiet, tree-lined street, with a layout that blends comfort, style, and function. The open-concept main living space is filled with natural light, featuring rich hardwood floors, custom window treatments, and an inviting ambiance. The gourmet kitchen boasts granite countertops, high-end Bespoke Samsung appliances, a large center island, and abundant cabinetry—perfect for culinary enthusiasts and entertaining alike. A downstairs bedroom and full bath provide flexibility for guests or a home office, while upstairs, the spacious primary suite offers a generous walk-in closet, dual vanities, and a sleek walk-in shower. Additional highlights include Smart Home technology, an EV charger, central heating and cooling, in-unit laundry, and an attached 2-car garage. Enjoy a private gated patio for outdoor dining or relaxation, and take advantage of the community’s resort-style amenities—pools, parks, and scenic trails. Located minutes from the Great Park, Irvine Spectrum, Woodbury Town Center, and award-winning Irvine Unified schools, this home delivers the perfect balance of luxury, location, and lifestyle.
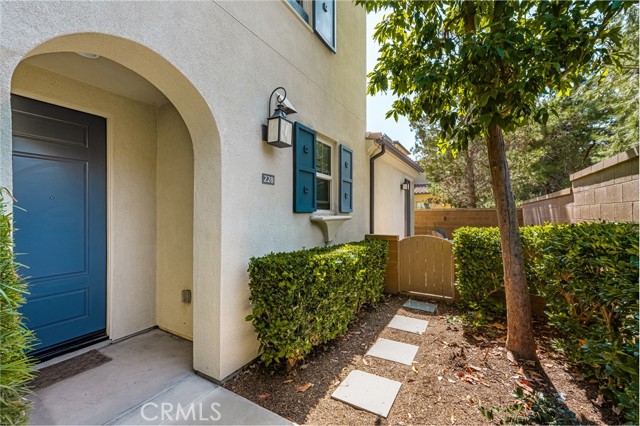
Lakewood, CA 90712
2459
sqft5
Beds3
Baths Nestled on a peaceful, tree-lined street, this beautifully updated 5-bedroom, 3-bath home offers comfort, style, and space in the sought-after Lakewood Mutuals neighborhood. Step inside to find new modern flooring, fresh interior and exterior paint, smooth ceilings, and custom wood shutters that add timeless charm. The open layout features a welcoming living room, a large dining area, and a bright kitchen with white cabinetry, new quartz countertops & stainless steel appliances, and a walk-in pantry. The main level includes three bedrooms and two full baths, including a spacious primary suite with three closets (one walk-in) and a spa-like bath with dual sinks, walk-in shower, and jetted tub. Upstairs features two additional bedrooms and a full bath with walk-in shower. The backyard is a private oasis with pavers that match seamlessly with the driveway making an expansive area that is perfect for entertaining day or night with ambient lighting, turf play area, and relaxing swim spa. Additional features include central heat and A/C, indoor laundry, and parking for up to 6 cars with a detached 2-car garage and long driveway. Close to Lakewood Country Club, Bixby Knolls, and Long Beach Exchange (LBX), this home offers both tranquility and prime access to shopping, dining, and entertainment.
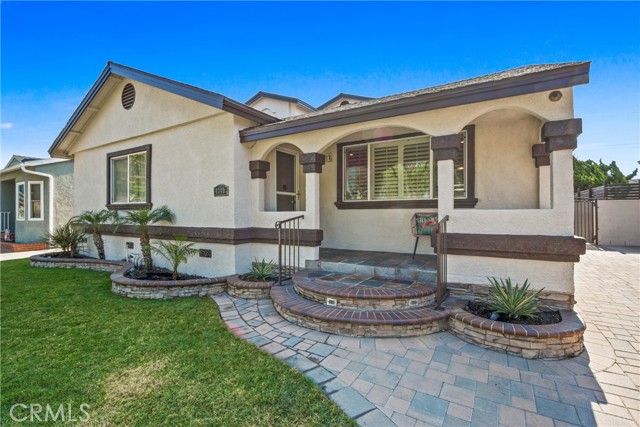
North Hollywood, CA 91605
2354
sqft4
Beds3
Baths Welcome to this Beautifull 3-bedroom, 2-bathroom pool home with a private ADU (7738 Bellaire AVE), offering the perfect blend of style, comfort, and income potential. Step inside to a spacious open floor plan that seamlessly connects the living and dining. Gorgeous tile and wood flooring flow throughout, while the thoughtfully designed kitchen features ample cabinetry, generous counter space, ideal for both everyday living and entertaining. The highlight of this home is the backyard retreat — complete with a sparkling pool, outdoor lounging space, and plenty of room for summer gatherings under the California sun. Adding even more value, the garage has been converted into a fully permitted 1 bed / 1 bath ADU, featuring a private entrance, its own meters, and a smart layout that offers both comfort and privacy. This versatile space is perfect for extended family, guests, or as a rental unit to generate additional income. Conveniently located near parks, shopping, dining, and major freeways, this home provides both accessibility and lifestyle. Whether you’re looking to enjoy it as your primary residence, or as a dual-living investment opportunity, this property checks all the boxes. Don’t miss your chance to own this rare gem — schedule your private tour today!
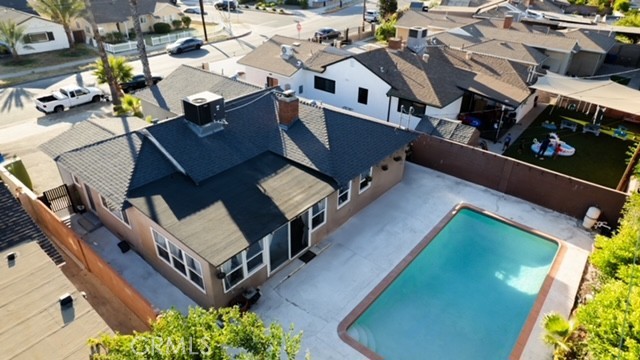
Page 0 of 0



