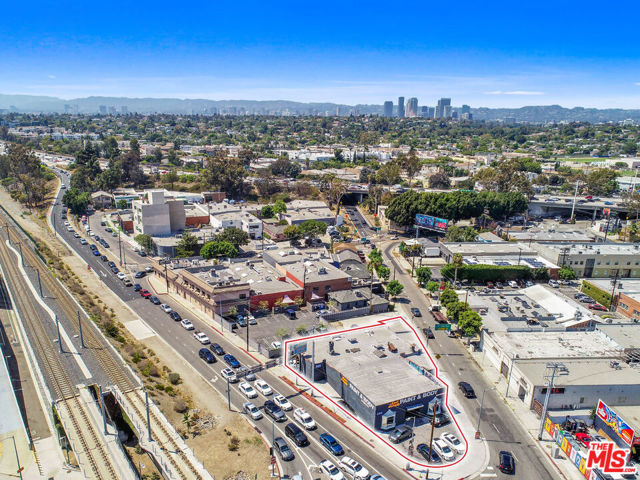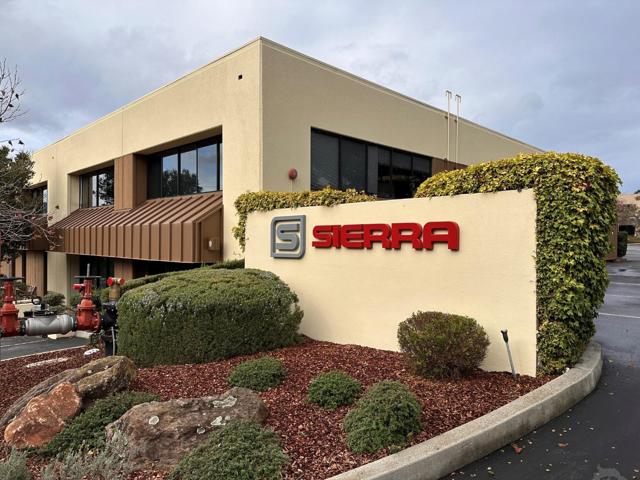search properties
Form submitted successfully!
You are missing required fields.
Dynamic Error Description
There was an error processing this form.
San Gabriel, CA 91775
$5,290,000
3154
sqft3
Beds3
Baths Exceptional development opportunity on approximately 1.7 acres in the county area, within the desirable Temple City School District. This expansive parcel features approximately 200 feet of frontage on Ardendale Avenue with additional access from Camino Real Avenue, offering outstanding flexibility for future development. This is a rare, once-in-a-lifetime opportunity to acquire a property of this size and configuration. The lot may be suitable for subdivision into multiple single-family lots or the creation of a planned unit development (PUD), subject to buyer verification and approvals. The existing residence offers 3 bedrooms, 2.5 bathrooms, and approximately 3,200 square feet of living space.
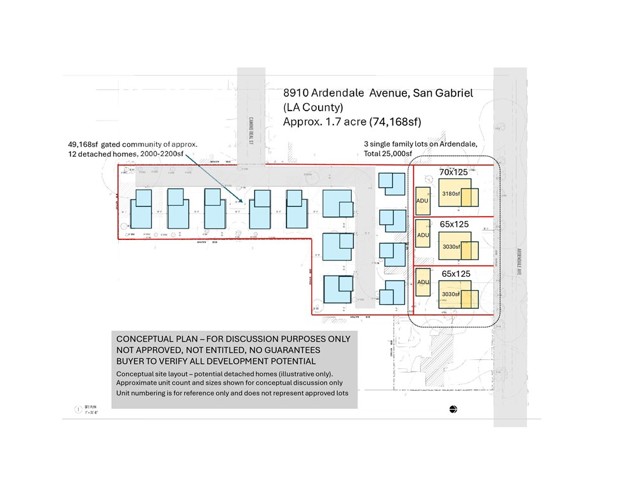
Newport Beach, CA 92661
2602
sqft5
Beds6
Baths Welcome to this Exceptional income producing duplex opportunity in the heart of Newport Beach. This nearly $300,000 per year revenue property features a fully transferable short-term rental license, allowing legal operation on Airbnb and VRBO a rare and highly coveted advantage. The property is consistently booked year round, offering immediate cash flow with true turnkey ease. Built in 2020 by renowned Burkhard Builders, this front and back unit configuration offers flexibility for investors, owner-users, or multi generational living. The front residence (Unit A) spans approximately 1,400 square feet and features three bedrooms and three and one half baths, while the rear residence (Unit B) offers approximately 1,200 square feet with two bedrooms and two and one half baths. Each unit is thoughtfully designed with privacy and functionality in mind. Both residences showcase designer grade finishes throughout, including Wolf appliance suites, custom cabinetry, and high end fixtures. A private ocean view rooftop balcony provides an ideal setting for entertaining and enjoying coastal sunsets. Additional highlights include a each unit with a single car attached covered garage plus one additional covered parking for each unit, a highly desirable feature in this location. Offered fully turnkey, this is a rare Newport Beach opportunity combining luxury, flexibility, and proven income performance.
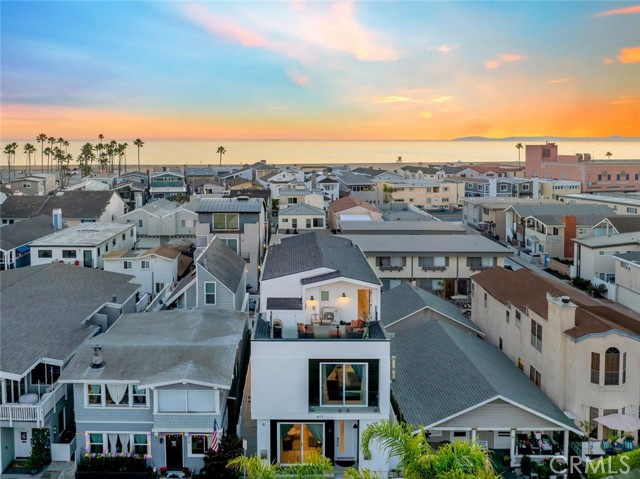
Los Angeles, CA 90067
2521
sqft2
Beds3
Baths Located in the heart of Century City, the legendary glass towers at Park Elm Century Plaza, designed by world-renowned architects Pei Cobb Freed & Partners, stand as a striking testament to modern luxury. Rising 44 stories with walls of 10-foot floor-to-ceiling glass, each residence showcases sweeping panoramic views and a lifestyle defined by elegance, security, and resort-style living with access to world-renowned restaurants and retail in the Century Plaza below. Privately sited off the street with a 24-hour guard gate and valet, this dramatic approach welcomes your home. Residents enjoy a curated collection of amenities, including a resort-style pool and hot tub, a state-of-the-art fitness center, access to a full-service spa, private screening room, a library, wine storage, a game lounge, an event space, and an attentive 24-hour concierge. Every element has been envisioned to enhance life at the highest level. Residence 29C offers 2 bedrooms plus a den, 2.5 bathrooms, and approximately 2,521 square feet, complete with a private elevator lobby directly to your unit. A grand entry foyer flows into a spacious great room with a fireplace and access to a terrace, complemented by a custom Snaidero kitchen appointed with professional-grade Wolf, Sub-Zero, or Miele appliances. A private den provides versatility for work or relaxation. The primary suite features a spa-inspired bath, an expansive closet, and a private terrace, while secondary bedrooms with en-suite baths are thoughtfully positioned for comfort and privacy. Park Elm Residences at Century Plaza is more than a home; it is an architectural landmark and an enduring expression of modern elegance just moments away from the best shopping, dining, and lifestyle Century City has to offer.
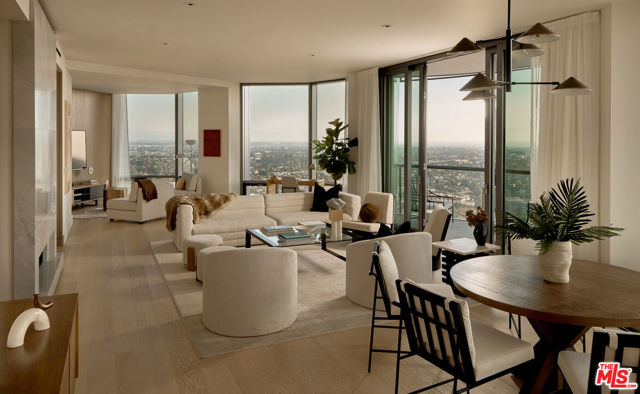
Montclair, CA 91763
0
sqft0
Beds0
Baths INCOME GENERATING INVESTMENT RETAIL CENTER WITH MINIMAL LANDLORD RESPONSIBILITY - NNN LEASES - Holt Plaza, a RETAIL property conveniently located in Montclair, CA. Holt Plaza is strategically located on Holt Blvd. The center is currently 100% occupied with long-term leases to Tenants such as Health Service Alliance, a federally qualified health center by HRSA. The subject property sits on 1.26 acres, was built in 1984, and consists of approximately 15,352 SF. New wrought iron electronic gates and wrought iron fence, improved trash enclosure, planted additional landscape, new paint, new paving, and many more improvements made by the seller. The building construction is masonry, and there is ample parking with approximately 5 spaces per 1,000 SF, with 78 total parking spaces. Holt Plaza is situated in a high-traffic area (23,990 Average Daily Traffic Count), surrounded by many national retail brands, including CVS, Dollar Tree, and numerous others. *Stabilized, fully leased retail center with long-term tenant leases. *Stable cash flow with significant NOI growth. *Minimal Landlord responsibilities. *Recession & E-commerce Resistant Tenant Mix. *Fantastic Signage, Exposure and Visibility. *NNN LEASES: Tenants reimburse for 100% of CAM, Real Estate Taxes, and Insurance, *SECURE INCOME STREAM – LONG-TERM LEASES WITH RENTAL RATE INCREASES

Pomona, CA 91766
0
sqft0
Beds0
Baths This 15,936 SF freestanding retail building, situated on a 30,940 SF lot, underwent extensive renovations in 2023 to enhance both structural integrity and curb appeal. The result is a turnkey, income-producing asset ideal for an owner-user seeking a high-quality retail space with long-term growth potential. The property is anchored by La Cadena, a well-established Hispanic grocery store with a loyal customer base and strong community presence. The business delivers consistent foot traffic and stable revenue, adding significant value to the investment. As part of a retail portfolio that includes two adjacent parcels, this offering presents an excellent opportunity to expand a complementary business or scale operations in a high-demand corridor. Located along the highly trafficked Mission Boulevard, with over 25,000 vehicles passing daily, the site benefits from strong visibility and prominent signage. Its strategic position near a growing residential base and an expanding business park further drives demand. Priced below replacement cost and stabilized with reliable income, the property offers strong cash flow with upside through continued operational growth. SBA financing is available for qualified owner-users, with as little as 10% down, making this a cost-effective path to ownership compared to leasing similar space.
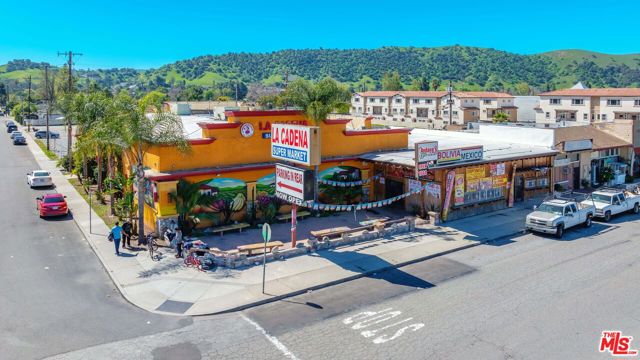
San Diego, CA 92130
4191
sqft4
Beds5
Baths Welcome to Alta Del Mar, an exclusive gated enclave nestled in the scenic highlands of Carmel Valley, thoughtfully designed for a life of elegance and comfort. From the grand entryway with soaring beamed ceilings to the rich French oak flooring and marble-clad en suite baths, every detail reflects timeless sophistication. This exceptional single-story residence boasts a chef’s kitchen complete with quartz countertops and backsplash, a Sub-Zero Pro refrigerator and freezer, Wolf range and double ovens, dual Bosch dishwashers, wine storage, and more. Step into your private backyard retreat, an entertainer’s paradise. The award-winning 44-foot saltwater pool features imported natural stone coping, a raised bond beam, oversized jacuzzi, baja shelf, tranquil waterfall, solid Ipe wood deck, and a discreet retractable cover. The crown jewel of the outdoor space is the spectacular 520 sq ft cabana, designed by a dedicated architect as a true extension of luxurious living. It showcases an imported Valoriani Italian wood-fired pizza oven, Lynx BBQ, built-in Evo griddle, and dual commercial Perlick refrigerators. Inside the cabana, enjoy hand-finished NatureKast custom cabinetry, natural quartzite island and countertops, Italian porcelain flooring, a premium AV system, and a tongue-and-groove ceiling supported by hand-cut beams beneath a stunning triple-gable roof. Unwind as the sun sets over your serene hillside sanctuary, luxury living redefined in Carmel Valley.

San Diego, CA 92127
6906
sqft5
Beds7
Baths WowCome" to this meticulously engineered platform for exclusive multi-generational living and uncompromising wellness, all secured behind the 24-hour guard-gates of Santaluz. It is not just a home. This estate is searching for buyers who requires discretion, integrated luxury, and a life that never stops working for them. This 6,900+ sq. ft. Custom Estate delivers. Two Fully Private Casitas - Generational Versatility & Separation. Perfect for a secure, detached executive home office, a private suite for a CFO/staff, or independent living quarters for aging parents or adult children. Absolute privacy without leaving the compound. Gourmet Chef's + Butler's Kitchen - Effortless Entertaining. Utilize the main kitchen with its Wolf 6-burner stove for daily living, while the separate butler's kitchen manages catering, prep, and discreet service for grand-scale events. Resort-Style Central Courtyard - The Permanent Vacation. Your private, resort-caliber pool, spa, and multiple fireplaces create a seamless indoor-outdoor hub for hosting unforgettable parties or simply enjoying a tranquil, year-round California escape. Primary Suite with Onyx Bath - Daily Spa-Level Retreat. Escape to a luxurious spa bathroom clad in luminous onyx tile, complete with dual vanities and an expansive shower—a feature designed for ultimate relaxation and rejuvenation. This estate is the destination for those who have achieved the highest level of success and demand a sophisticated, secure, and fully equipped life. Live without compromise.

Page 0 of 0

