search properties
Form submitted successfully!
You are missing required fields.
Dynamic Error Description
There was an error processing this form.
Newport Beach, CA 92660
$5,295,000
3206
sqft5
Beds5
Baths Completely remodeled inside and out within the last three years, this Baycrest/Dover Shores area home delivers true turnkey living. The five-bedroom, four-and-a-half-bath layout is a standout, with most secondary bedrooms offering en suite baths, perfect for guests, kids, or multi-generational living. The kitchen and bathrooms have all been updated with clean, timeless finishes, including new hardwood floors throughout, crown molding added in the kitchen and family room, and new fireplace surrounds. Fresh interior paint ties everything together, giving the home a crisp, finished look. Solar panels are owned, not leased, keeping operating costs low while adding long-term value. New landscaping was recently completed at the front and back of the upgraded hardscape. New concrete and brick hardscape create a polished foundation for entertaining and future outdoor living. The seller also has a deposit with Chelsea Corinne Studio, including initial plans for a new backyard and pool, which will transfer to the buyer, saving months of design time and positioning the next owner to finish the property exactly how they want. Set on a quiet interior street, this home lets you move in now and enjoy it.
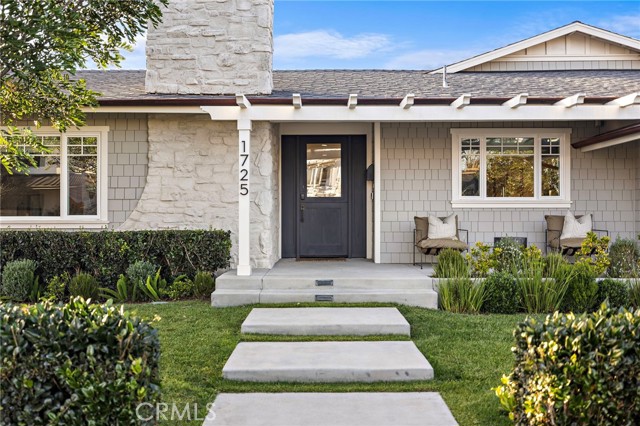
Encinitas, CA 92024
5252
sqft5
Beds6
Baths Looking for Serenity and a bit of Tuscany too? Look no further than this stunning custom-built estate perched on a spectacular elevated hilltop lot with sweeping panoramic views in the highly desired, gated community of Double LL Ranch. Step inside to a warm, welcoming floor plan designed for both everyday comfort and effortless entertaining; featuring 5 ensuite bedrooms (including a first-floor suite), 5.5 baths, a separate office, and a workout/flex space on the main level. Soaring ceilings and beautifully appointed living and dining spaces invite you to linger while looking out to the scenery beyond. Tucked inside the dining room, discover an approx. 550-bottle temperature-controlled wine cellar. Recent upgrades elevate the home throughout, including designer kitchen with all the bells & whistles along with stunning finishes Every bathroom has been thoughtfully remodeled with impeccable detail and timeless style. The oversized primary suite feels like a private retreat, complete with a charming sitting area, fireplace, and a secluded balcony to take in the views. Outdoors, enjoy exceptional privacy and resort-style living from the newly installed gated entry with custom driveway pavers to the stunning Pebble Tec vanishing edge pool, outdoor living space, BBQ/kitchen space and bocce area. Additional highlights include SOLAR, 2 Tesla Powerwall house batteries, wiring for a whole-house AV system, Lutron lighting, and more. Enjoy the best of both worlds: a beautiful community with a country feel and miles of trails, yet just minutes to conveniences and top-rated schools.
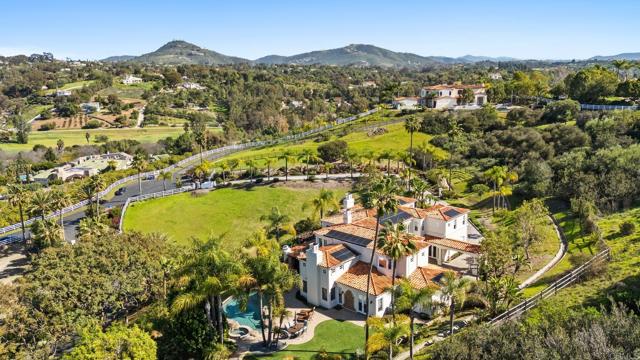
Agoura Hills, CA 91301
5986
sqft6
Beds7
Baths Agoura Hills estate on 2.25 gated acres. Welcome to your private sanctuary in Old Agoura's equestrian community that integrates with nature. Built in 2018, this luxurious residence features hand-finished Barnwood floors, and expansive glass walls flooding the home with natural light. The gourmet kitchen boasts Wolf and Sub-Zero appliances, while the primary suite offers a spa-inspired ensuite, his/hers closets, dual sinks and private balcony with sauna overlooking lush landscapes. Indoor theater/rec room, gym and a downstairs bedroom make this a home equipped for everything. Exceptional outdoor amenities , serene yoga area, and a rope bridge over Chesebro Creek leading to a private glamping retreat or serene yoga area. With resort-style entertaining spaces, room for horses, and direct trail access, this estate epitomizes California outdoor living. Automated smart home controls lighting, irrigation, security, pool, and sound systems are built in. Minutes from Malibu, Calabasas, and Westlake Village. A rare opportunity to own this spectacular retreat.
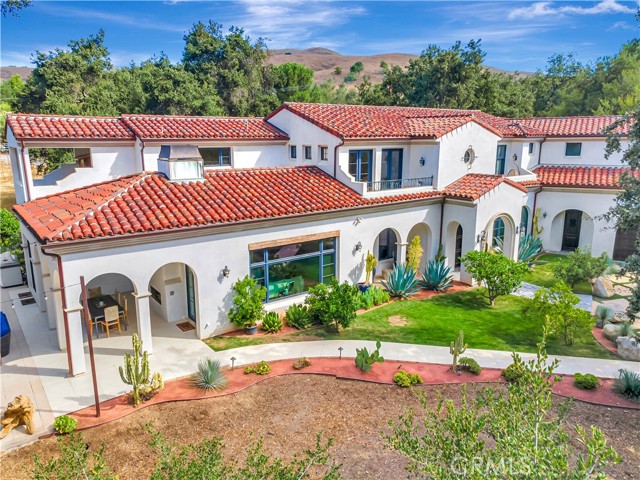
Palm Springs, CA 92262
3733
sqft3
Beds4
Baths Welcome to the exclusive Desert Palisades enclave in Palm Springs, where world-renowned architects collaborate to create sustainable, cutting-edge homes. Embrace 360-degree mountain views with this newly constructed, architectural gem, surrounded by boulders and nestled in the hills at the base of the San Jacinto Mountains. Nearly 3800 sq.ft. of luxurious living space offering seamless indoor-outdoor living, a spacious open floor plan including living room and dining area, an expansive deck, meticulous landscaping, and a luxurious pool. As you enter the residence, clad in Japanese Sugi Ban wood, you are greeted with phenomenal mountain, desert and city views through floor to ceiling Monumental sliding glass doors and windows. The clear wood oak floors accent the hot rolled steel two-sided fireplace that extends from the living room to the family room/den. The gourmet Chef's kitchen is outfitted with top-of-the-line Miele appliances, two dishwashers, wine refrigerator, Hans Grohe fixtures, Blanco farmhouse-style sink, designer lighting and European-style cabinetry. The primary bedroom suite is an opulent retreat, complete with sliding door access to the outdoor patio, pool & spa, a glass-enclosed shower, luxurious free-standing soaking tub, a hallway of expansive custom closets and its own stackable washer/dryer. There are two lovely, well-appointed guest bedrooms, each with uniquely designed en-suite bathrooms providing their own spectacular mountain and city views. Each bathroom includes beautiful walk-in showers, Robern lighted medicine cabinets, in-wall tank Toto toilets, and ample closet space. Other home features include Eastern European wood interior doors, seven skylights (2 being operable), Kohler bathroom sinks, under cabinet lighting, separate laundry/utility room, 6 state-of-the-art security cameras, owned solar for energy efficiency, 5 HVAC zones and a huge 4-car garage to accommodate both vehicle and storage needs. The expansive outdoor space is an entertainer's dream featuring a built-in firepit and gorgeous custom Pebble-Tec pool with tanning shelf and separate raised spa. The spectacular 360-degree views enhance the beauty and serenity of this home's outdoor living. Surrounded by mountains, this home's design blends seamlessly with the desert landscape, embodying the architectural ethos of the Desert Palisades. Every aspect of this home has been meticulously curated to fashion an exquisite masterpiece of artful living!

Hawthorne, CA 90250
0
sqft0
Beds0
Baths $260K Price Improvement — Now Attractively Positioned at a 6.46% Cap Rate, 9.47 GRM, and $211K per Unit! Introducing The Crest Apartments, a 25-unit community at 4055 W. 129th Street in the heart of Hawthorne, offered for the first time by the original families who developed it in 1966. The property features (3) studios, (20) one-bedroom/one-bath units, (1) two-bedroom/one-bath unit, and (1) two-bedroom/two-bath unit (including one non-conforming). On-site amenities include landlord-owned laundry machines, a central courtyard with a pool, gated parking for 29 vehicles, secured entry, and a security camera system. The building is master-metered, with the potential to implement a RUBS (Ratio Utility Billing System) to allocate utility costs to tenants based on unit size or occupancy, providing additional income growth. Subject to statewide rent control under AB 1482, all eligible units received rent increases (5% + CPI) in October 2025. Additional improvements include a major drain line replacement in 2022 (195 ft.), supply line replacements as needed, newer Siemens sub-panels, and completion of SB 721 balcony inspections and required repairs in 2025. Situated west of Prairie Avenue, the property is centrally located near Hawthorne Middle School, Washington Elementary, SpaceX, Hawthorne Airport, and major freeway access. The Crest Apartments offers a well-maintained, stable investment with strong fundamentals and clear upside potential in one of the South Bay’s most dynamic rental markets.
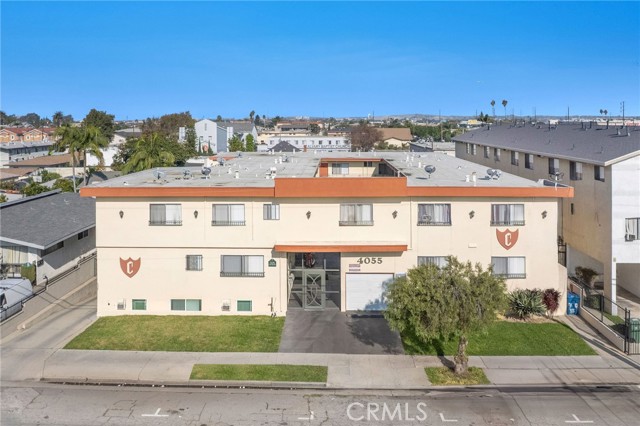
Los Angeles, CA 90077
8754
sqft6
Beds7
Baths Double gated and ultra private estate perched along the coveted Mulholland Ridgeline, this breathtaking home has been exquisitely reimagined to blend timeless elegance with modern sophistication. This breathtaking Mediterranean estate has been exquisitely reimagined to blend timeless elegance with modern sophistication. Spanning nearly 8,800 square feet of refined living space, the residence offers 6 bedrooms and 7 bathrooms, each crafted with meticulous attention to detail. Upon entry, soaring ceilings and dramatic glass walls flood the home with natural light, framing sweeping panoramic views of the city and mountains beyond. Every element has been thoughtfully curated from the seamless mix of imported tile and rich hardwood floors to the bespoke lighting and contemporary fixtures throughout. The gourmet chef's kitchen has been completely redesigned for both beauty and performance, featuring top-of-the-line appliances and elegant finishes that make every meal a pleasure.Outside, a newly completed infinity pool and spa create the ultimate private retreat a tranquil sanctuary where the horizon stretches endlessly before you. Perfectly positioned with easy access to both the Westside and the Valley, this Bel Air masterpiece captures the essence of California luxury living now elevated to extraordinary new heights through its recent transformation.
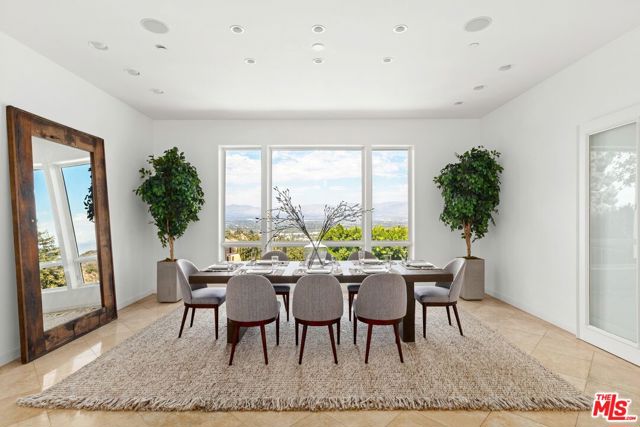
La Quinta, CA 92253
4043
sqft5
Beds7
Baths Set within the gates of Tradition Golf Club, The Birkdale Estate presents a rare union of architectural integrity and desert elegance. Poised on a prime fairway-view lot framed by the Santa Rosa Mountains, this 4,043 sq. ft. custom home—including a detached casita, lower-level retreat, and fully climate-controlled garage—redefines modern Mediterranean living. Designed for seamless indoor-outdoor flow, Arcadia® multi-slide glass walls open to a resort-style terrace with a wet-deck pool and four-sided infinity-edge spa. Inside, 15-foot great-room ceilings, soffited perimeter lighting, and trimless recessed fixtures create a sculptural interplay of form and light. A chef’s kitchen anchors the home with Wolf® and Sub-Zero® appliances, waterfall stone island, and bespoke walnut cabinetry left unstained for the buyer’s personalized tone. The primary suite is a serene retreat with spa bath featuring Kohler Statement® fixtures and a freestanding Veil Lithocast® soaking tub. A versatile lower-level space—with full bath and courtyard access—invites use as a wine lounge, cinema, fitness studio, or executive office. Technology is woven throughout via a Savant® smart home system integrating lighting, climate, and Dolby Atmos® audio indoors and out. Exterior craftsmanship pairs real stone veneer, smooth integral-color stucco, and stain-grade wood detailing with re-sculpted landscaping to capture uninterrupted golf-course and mountain panoramas. Completion anticipated late 2025 to early 2026. The Birkdale Estate embodies the next generation of Tradition Golf Club living—crafted with intention, precision, and timeless appeal. Under construction with an anticipated late February / early March 2026 completion. A committed buyer still has a limited opportunity to personalize select interior finishes.
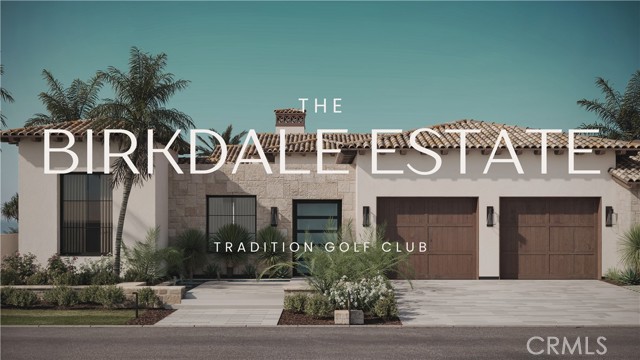
Los Angeles, CA 90049
3013
sqft4
Beds5
Baths Set on a quiet & highly desirable stretch of Saltair Terrace, just minutes from Brentwood Village, this enchanting traditional offers exceptional privacy & timeless appeal. Secluded behind high walls, surrounded by mature, lush landscaping & storybook English gardens, the property feels like a private Shangri-la-- peaceful and serene, yet conveniently close to shops, restaurants, & everyday services. The welcoming grounds are truly magical, featuring multiple spaces for outdoor dining, relaxation, & play, anchored by a sparkling pool & spa. French doors & floor-to-ceiling windows throughout the home invite abundant natural light & create a seamless indoor-outdoor flow. Inside, the spacious living room opens to the family room & overlooks the picturesque yard, while the adjacent dining room is wrapped in walls of glass, further connecting the interiors to the gardens beyond. An open loggia between the living & dining rooms provides a versatile space ideal for casual dining or lounging. The updated kitchen is both stylish & functional, featuring a Wolf range & oven, stainless steel Sub-Zero refrigerator/freezer, slate-gray countertops, & convenient bar seating. A private vestibule off the main living areas leads to a powder room & to the generous primary suite. This tranquil retreat is enhanced by French doors opening to a secluded garden, airy multi-paned windows, two walk-in closets, an updated primary bath, & abundant storage. On the opposite wing of the home are two additional en-suite bedrooms, one currently configured as an office, with glass doors opening directly to the grounds. A spacious fourth bedroom suite is located above the garage & features high pitched ceilings with a dramatic skylight, charming multi-paned windows, & an updated three-quarter bath. Overflowing with warmth, character, & thoughtful details, this exceptional property offers a rare private haven just moments from the heart of Brentwood.
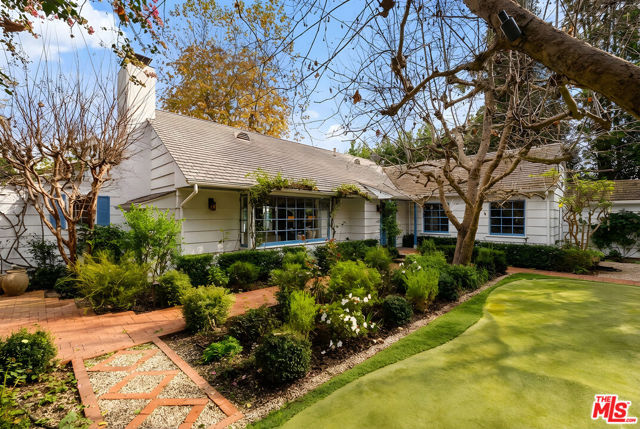
Newport Beach, CA 92663
3577
sqft4
Beds5
Baths Discover luxury coastal living at 521 Westminster Avenue, a newly remodeled single-family residence with an attached ADU, ideally located in the heart of Newport Heights. Offering 4 bedrooms, 4.5 bathrooms, and 3,577 square feet of thoughtfully designed living space, this turnkey home seamlessly blends modern elegance with everyday functionality. The main residence features two distinct living areas and an open-concept layout filled with natural light and elevated finishes throughout. At the heart of the home is a chef’s kitchen equipped with premium appliances, sleek waterfall countertops, ample storage, and effortless flow into the backyard, perfect for both daily living and entertaining. Expansive La Cantina bifold doors create true indoor-outdoor living, opening to an entertainer’s retreat complete with a cocktail pool, built-in BBQ, covered patio, and convenient poolside half bath. The generous front yard adds another layer of livability, featuring built-in seating and a cozy fire pit for year-round enjoyment. The fully remodeled attached ADU offers a private entrance, full kitchen, living room, one bedroom, and one full bathroom, ideal for guests, extended family, or potential rental income. Additional highlights include a dedicated laundry room, attached 3-car garage, a serene wellness room with custom plaster walls, and a versatile flex space suitable for a home office, playroom, or additional lounge. Every inch of the property has been thoughtfully reimagined, both interior and exterior, with no shortcuts taken, resulting in a home that truly presents as turnkey. Located just moments from world class beaches, top dining, and premier shopping, this is a rare opportunity to own a modern coastal sanctuary in one of Newport Beach’s most sought-after neighborhoods. Location, layout, and condition matter and 521 Westminster checks every box.

Page 0 of 0



