search properties
Form submitted successfully!
You are missing required fields.
Dynamic Error Description
There was an error processing this form.
Riverside, CA 92503
$1,249,990
4469
sqft5
Beds5
Baths Welcome to 16536 Amberley Court, a stunning 5-bedroom, 4.5-bathroom home offering 4,469 square feet of modern luxury on a sprawling 0.47-acre lot in the hills of Bella Vista Estates, Riverside. Built in 2019 and nestled on a quiet cul-de-sac, this exceptional residence showcases breathtaking panoramic views of surrounding mountains, valleys, and hillsides. The thoughtful floor plan includes a formal entry, elegant dining room, and a main-level bedroom with dual walk-in closets and an en-suite bath, plus a guest powder room. The expansive great room impresses with soaring ceilings, walls of windows, and a striking floor-to-ceiling fireplace. Folding glass doors open to both a private side courtyard and a wraparound backyard—an entertainer’s dream with space for a custom pool, spa, and casita. The gourmet kitchen features stainless steel appliances including dual ovens, microwave, dishwasher, range, and refrigerator, along with a walk-in pantry and abundant cabinetry. Upstairs, a versatile loft complements three spacious bedrooms and the luxurious primary suite, complete with dual walk-in closets and a spa-inspired bath with soaking tub, oversized dual shower, dual vanities, and a separate makeup vanity. Another upstairs bedroom enjoys its own en-suite bath and walk-in closet, and the full laundry room—with washer and dryer included—adds everyday ease. Additional highlights include a four-car garage, dual AC units, tankless water heater, laminate flooring downstairs, plush carpet upstairs, drip irrigation system, fully paid solar, and no HOA. Combining contemporary elegance with comfort and functionality, this home offers an elevated lifestyle with unmatched views in one of Riverside’s most desirable communities.
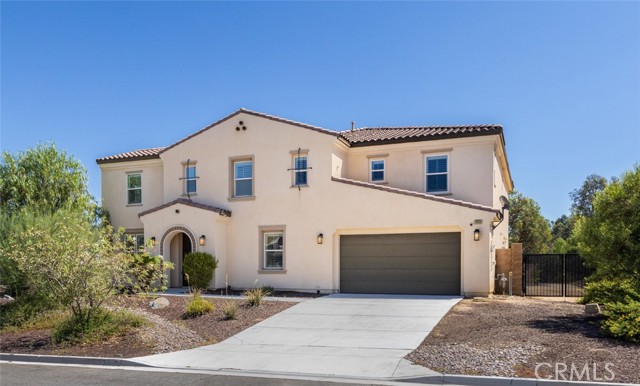
Fremont, CA 94539
2035
sqft2
Beds3
Baths Welcome to Enclave at Mission Falls Sierra Collection. This Walnut Plan 6 is a 3-story, southwest-facing townhome-style condo with 2,035 sq. ft., 2 bedrooms, 2.5 bathrooms, a den, elevator, covered deck, front porch, and 1-car garage. Features include custom wood cabinetry, granite countertops with 6" backsplash, Whirlpool stainless steel appliances, washer & dryer, Shaw carpet, craftsman-style doors, and LED lighting. Additional upgrades: smart home system, solar, tankless water heater, and dual-zone HVAC. This is a relaxed 55+ Community. The buyers do not have to be 55. Please ask for additional details.

Brentwood, CA 94513
2651
sqft2
Beds3
Baths Discover resort-style living in this exquisite 2-bedroom, 2.5-bathroom home with a den/office, nestled within a prestigious 55+ gated community. Built in 2013, this 2,651 sq ft residence features a 3-car garage and a prepaid 20-year solar lease for added convenience. The spacious kitchen is equipped with double ovens, granite countertops, and an abundance of cabinetry. The inviting great room and cozy hearth room with a fireplace provide ample space for relaxation and entertainment. The primary suite features a generous walk-in closet and a luxurious bathroom with a separate shower and tub, dual sinks, and a dedicated vanity area. An ensuite guest bedroom ensures comfort for visitors. The professionally landscaped backyard boasts two overhangs, expansive patios, a firepit seating area, and vibrant plantings, creating an ideal setting for outdoor gatherings. Residents enjoy access to a clubhouse with a café, event center, spa, fitness center, and courts for pickleball, tennis, and bocce. Embrace an active and vibrant lifestyle in this exceptional community.
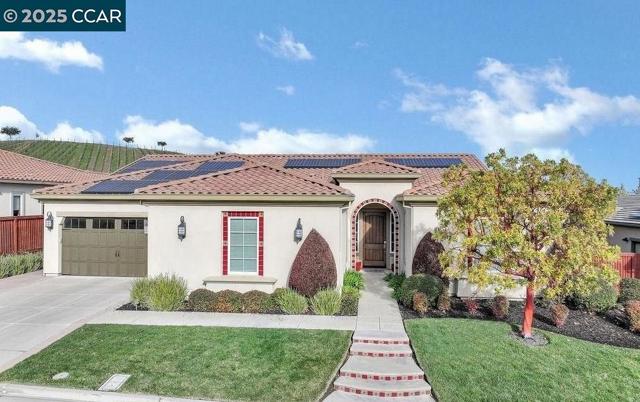
Brentwood, CA 94513
2425
sqft4
Beds2
Baths Discover a rare acreage home in the heart of Brentwood—a perfect blend of space and convenience. This beautifully updated, single-story, 4-bedroom gem sits on just over an acre, offering plenty of room for vehicles, RVs, boats, or business equipment—ideal for home-based entrepreneurs. Nestled off Lone Tree Way, a lively thoroughfare, you’re moments from shopping, dining, and services, yet surrounded by the peace of your expansive lot. Benefit from city sewer, a private well providing abundant water (no water bills!), and fully owned solar (12.4 kWp system w/ NEM2 metering) delivering substantial electricity savings. The home dazzles with a large living room featuring a bar, multiple dining areas, a spacious primary suite with dual vanities, makeup counter and walk-in closet, an updated kitchen with an induction cooktop, wall oven and built-in microwave. The yards are meticulously landscaped and feature a refreshing saltwater pool, separate hot tub and raised garden beds with auto watering system. All this plus a versatile 5,000+ sqft detached building featuring storage, a home gym and a functional office, perfect for hobbies, boat storage, car collecting, or your home-based business. Whether you crave a quiet retreat or a functional live-work space, this property shines!
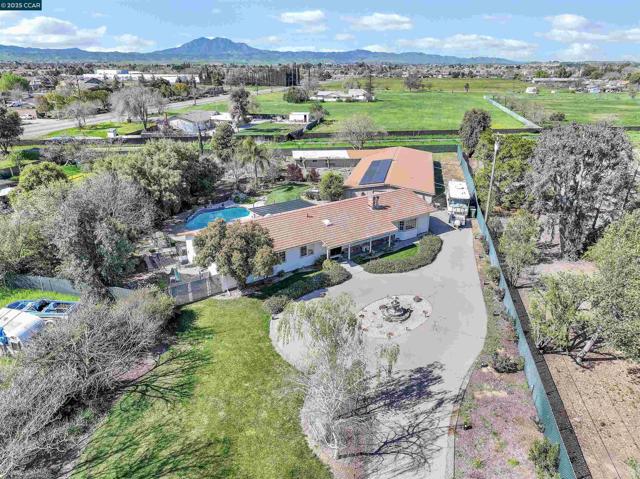
Newark, CA 94560
1336
sqft3
Beds2
Baths LOCATION + VALUE!!! IMPECCABLE FLOOR PLAN that flows seamlessly with NO WASTED SPACE. The EXPANSIVE DINING ROOM is perfect for family gatherings and entertaining friends, while the EXTRA KITCHEN NOOK is ideal for busy mornings or casual meals.The kitchen sparkles with BRAND NEW QUARTZ COUNTERTOPS AND BACKSPLASH, tastefully paired with rich CHERRY WOOD CABINETRY and PLENTIFUL STORAGE SPACE. Throughout the home, you’ll also find ABUNDANT STORAGE CLOSETS, keeping everything neat and organized. Multiple SKYLIGHTS flood the interiors with natural light, creating a warm and inviting atmosphere.All bedrooms are thoughtfully arranged on one side of the home, providing ENHANCED PRIVACY BY SEPARATING LIVING AND SLEEPING AREAS. Outdoors, the SPACIOUS BACKYARD features MATURE FRUIT TREES AND AMPLE GROUNDS, perfect for kids to play, summer BBQs, and family fun. The FRONT YARD SETBACK enhances both privacy and curb appeal.Perfect for a STARTER FAMILY OR THOSE LOOKING TO GROW, this property is situated in a DESIRABLE NEIGHBORHOOD WITH EASY ACCESS TO MAJOR FREEWAYS, offering unmatched convenience for commuting, shopping, and schools. Close proximity to major tech companies: CLOSE PROXIMITY TO: CLOSE PROXIMITY TO LUCID MOTORS, LOGITECH, TESLA, AND ORACLE. OWNER’S PRIDE!
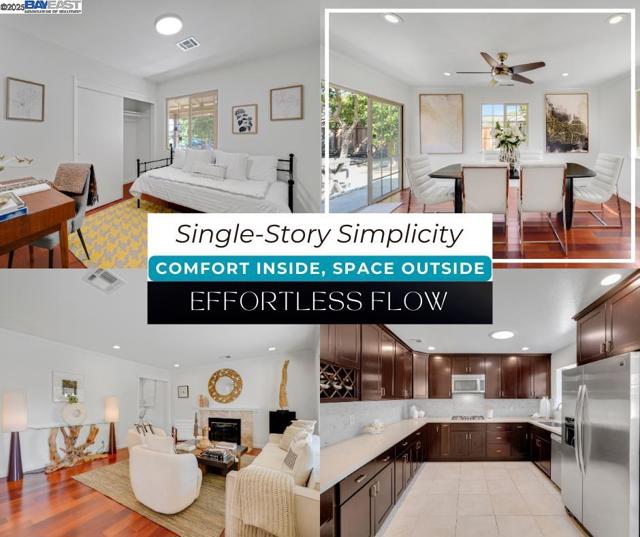
Fremont, CA 94536
1930
sqft3
Beds0
Baths Glenmoor Court Location. Stunning Open floor plan. High quality kitchen opens 2 living room w/views of pool & garden. Large granite island. Separate formal dining. Family w/ 1/2 bath (Excellent Guest room) Remodeled baths. Expanded master bath. Custom ceiling designs. Walk 2 Meyer Park. Open Sat 8/1 1-4pm!

Burbank, CA 91506
1827
sqft3
Beds2
Baths Nestled in the heart of Magnolia Park, this charming two-story home offers a perfect blend of comfort and character on a generous 6,750 square foot lot. With 1,827 square feet of well-designed living space, the residence features three spacious bedrooms and two bathrooms, including one that has been tastefully remodeled. The inviting interior showcases central heat and air for year-round comfort and a cozy den complete with a fireplace that adds warmth and ambiance. An additional office provides an ideal space for working from home or creative pursuits. The kitchen, which includes a dining area, offers both functionality and charm, making it a great spot for casual meals or entertaining. Outside, a private patio creates the perfect setting for relaxing or enjoying gatherings. This home’s desirable location in Magnolia Park places it close to shops, parks, and top-rated schools, making it an ideal opportunity for anyone looking to enjoy the best of Burbank living.
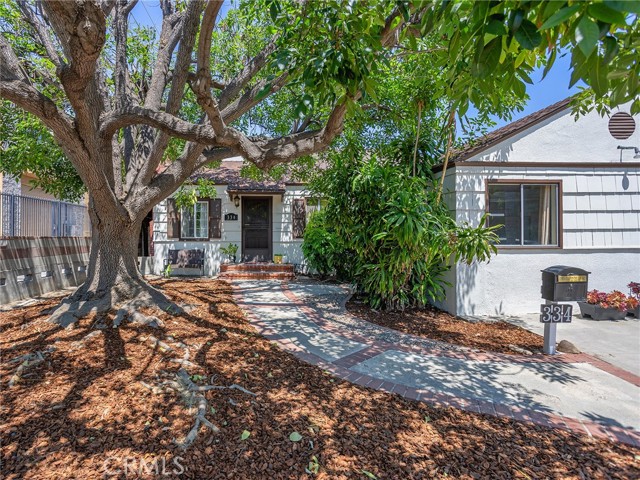
Rancho Cucamonga, CA 91739
3246
sqft4
Beds3
Baths STUNNING TURNKEY HOME WITH MOUNTAIN & CITY LIGHT VIEWS Welcome to 14181 Vai Brothers Dr, a beautifully remodeled 4-bedroom, 3-bathroom home offering 3,246 sq. ft. of living space on a spacious 12,972 sq. ft. lot with NO HOA, and LOW TAXES. Perfectly situated in a highly desirable Sheridan Estates neighborhood, belonging to one of the BEST SCHOOL DISTRICTS IN SOUTHERN CALIFORNIA, THE ETIWANDA SHOOL DISTRICT, this property showcases breathtaking mountain views by day and extravagant city light views by night. With its turnkey condition and thoughtful upgrades inside and out, this home is ready for its new owners. Step inside to find fresh interior and exterior paint, new flooring throughout, high-quality baseboards, wood shutters on every window, and upgraded lighting. The heart of the home is the fully remodeled kitchen featuring quartz countertops, new cabinetry, modern backsplash, and top-of-the-line appliances. The remodeled laundry room and fully updated bathrooms—including a spa-inspired primary bath with a marble walk-in shower and rain shower head—add even more luxury. This home is built for comfort and convenience with an updated AC system, new water heater, upgraded water pressure regulator, remodeled Chamberlain ultra-quiet garage system (including third-car garage conversion to automatic), and GFCI-protected outlets in kitchen and bathrooms. The backyard is a perfect blank canvas for creating your dream outdoor oasis with a possible pool and spa. It already features fresh sod, new landscaping, a brand-new Lion BBQ grill, and an impressive selection of fruit trees, including fig, peach donut, Japanese fruit, guava, lemon, orange, and grape. With its excellent location, meticulous upgrades, and incredible views, this home offers a rare opportunity to enjoy the best of Rancho Cucamonga living
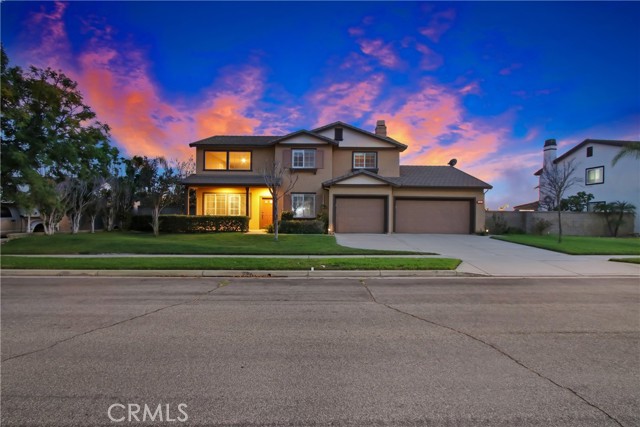
Temecula, CA 92592
2227
sqft4
Beds3
Baths Stunning 4 bed 2.5 bath remodel on expansive 3.9 acre lot perched on a hilltop with panoramic views of wine country! Meticulous attention to detail with this Temecula home featuring a bright & open single story floorplan, vaulted ceilings, large family room, abundance of windows, modern fixtures & finishes, chef's kitchen with contrasting white and gray cabinetry, spacious bedrooms and covered patio area off living space. Palatial master retreat featuring spa-like bath with large walk-in, tiled shower. Home features a 2 car attached garage and enormous detached garage/workshop. The 3.9 acre lot provides space for potential ADU, pool, vehicles, horse stables, hobbies & toys while offering privacy and quiet. Perfect location for your own peaceful sanctuary!
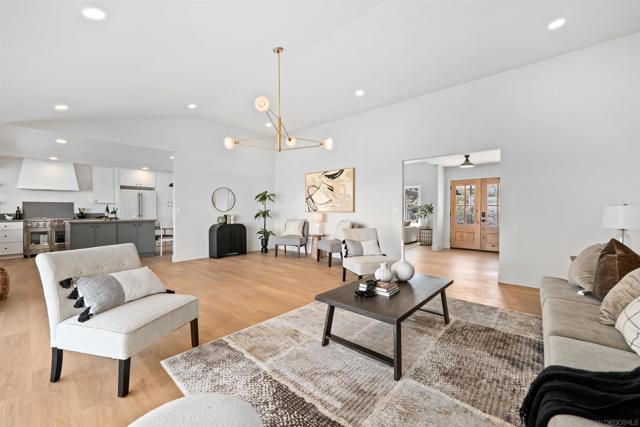
Page 0 of 0



