search properties
Form submitted successfully!
You are missing required fields.
Dynamic Error Description
There was an error processing this form.
Jurupa Valley, CA 92509
$24,000,000
0
sqft0
Beds0
Baths This is a rare opportunity to acquire both a highly profitable Ready-Mix Concrete business and over 13 acres of valuable industrial land, strategically located across two APNs (178-020-026 and 175-160-011). The combined land, valued at over $27 million, is currently utilized as leased parking for independent Ready-Mix owner/operators. While the site is not permitted for outside storage or distribution, its use as secured parking provides a steady and functional complement to the business operations. The Ready-Mix company itself is a thriving, fully operational enterprise generating over $24 million in annual revenue. The business benefits from two robust income streams: its fleet of company-owned mixer trucks, and a strong network of Independent Owner/Operators. All vehicles are fully manned and operational, and the sale includes over $8 million in rolling inventory consisting of trucks, equipment and 2 Redi-Mix plants Recent capital improvements include the construction of an 8,364 square foot mechanic and service facility, measuring 82 by 102 feet, which also integrates three storage containers to support operations and equipment maintenance. This offering presents a unique investment for buyers seeking a cash-flowing industrial asset with a vertically integrated, high-performing business attached. Inquiries will require a signed NDA to access financials and further operational details.
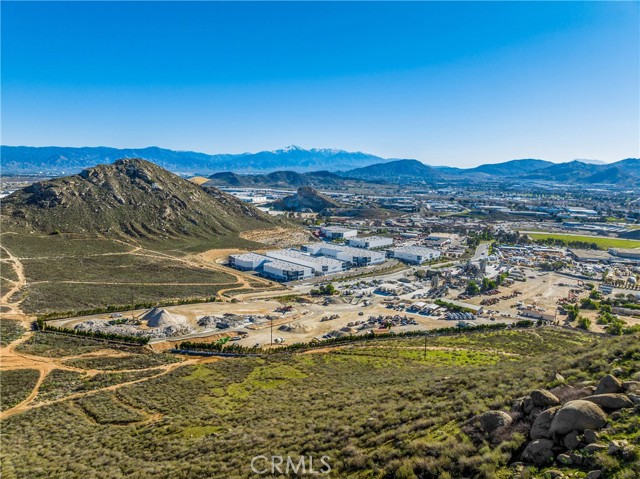
Pacific Palisades, CA 90272
8008
sqft6
Beds7
Baths Welcome to the Flight House, a timeless Palisades Riviera architectural designed by the widely published, highly acclaimed William Hefner. A masterful fusion of high-quality materials with nods to all of earth's basic elements, this thoughtfully crafted modern marvel arrests the senses on approach. Meticulous landscaping contributes to an overall sense of calm. Warm light glows through large metal-framed walls of glass converging with smooth concrete for added contrast behind the surrounding greenery. Inside, the foyer is itself a work of art, with an accent wall of varied vertical lines illuminating the entry as globes of glass dangle overhead. Soft floor tiles mimic the wood grain of the minimalist glass-sided staircase. A refreshingly delightful powder room welcomes visitors with a dazzling display of light reflecting off of textured walls. Beyond, the living room is centered by a commanding yet reserved fireplace flanked by plush built-in seating and clerestory windows bringing natural light in. To the left, a perfectly positioned wet bar offers plenty of room for entertaining guests. Nearby, a temperature-controlled wine enclosure separates the open-concept formal dining area from the state-of-the-art kitchen. The culinary center of the home features multiple prep spaces and built-ins including butler's station and writing desk, a large center island with secondary prep sink and bar seating, glossy cabinetry, top-of-the-line stainless-steel appliances including Wolf cooktop with hood, quartz countertops, and built-in breakfast nook. Massive Fleetwood doors envelop the interior spaces, opening to provide seamless transition to the rear patios perfect for relaxing under the stars or dining al-fresco. Upstairs, the voluminous primary suite is the true prize of the home, with partial ocean views, a vaulted ceiling, sitting area, fireplace, and architecturally important clerestory windows bathing the space in light. The primary bathroom offers dual floating vanities, spa-inspired shower, and a dressing room to rival most department stores. Fleetwood doors access a private balcony which spans the entire rear of the home, overlooking the grounds below. Secondary bedrooms also include their own private patios for the ultimate indoor/outdoor lifestyle, and a front balcony can be found just outside the upstairs guest bedroom. Additional amenities include a three-story elevator, fully insulated safe room, theatre, gym, office, zen gardens, and studio/guest house. The rear yard is secluded by lush greenery and includes a pool with infinity waterfall edge, lounging deck, built-in barbecue, and plenty of grass to roam and play. This serene residence is currently being utilized as three bedrooms plus guest house but can be reconfigured as five bedrooms plus guest house. Welcome to this one-of-a-kind sanctuary just moments to Palisades Village, Malibu, beaches, and all of the plentiful shopping, dining, and entertainment Santa Monica and the Westside have to offer.
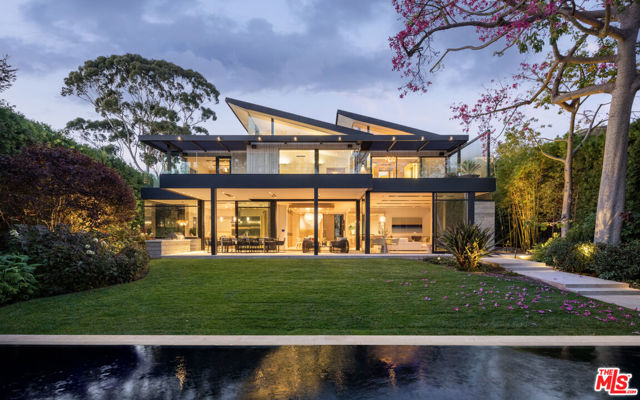
Newport Coast, CA 92657
8900
sqft6
Beds8
Baths Located within the prestigious guard-gated community of Pelican Crest, this exceptional estate commands uninterrupted views stretching from Catalina Island across the Newport coastline and surrounding greens. Positioned on an expansive 19,000 square-foot corner lot, the property offers a rare sense of elevation and privacy, with manicured, resort-inspired grounds and an infinity-edge pool that visually merges with the Pacific horizon. Spanning approximately 8,900 square feet, the residence features six bedrooms, eight bathrooms, and a six-car subterranean garage—ideal for collectors or those seeking secure, ample storage. A dramatic domed foyer introduces thoughtfully proportioned interiors, including a richly appointed library, formal living and dining rooms with custom millwork, and a main-level guest suite with its own bath. Designed for both comfortable daily living and elevated entertaining, the family room opens seamlessly to outdoor terraces, welcoming ocean breezes and panoramic views. The kitchen is finished with premium appliances, substantial stone surfaces, an oversized island, and a casual dining area—all oriented toward the coastline. Upstairs, four bedroom suites provide privacy and comfort, three of which capture sweeping ocean views. The primary suite offers a refined retreat with a private balcony, fireplace sitting area, expansive custom closet, and a marble-clad bath with soaking tub and dual vanities. A secondary staircase leads to the lower level, where a climate-controlled wine room and additional guest quarters offer flexibility for extended stays. Residents enjoy access to the Newport Coast Clubhouse amenities and close proximity to The Resort at Pelican Hill, Fashion Island, and the beaches of Newport Beach and Laguna Beach, with convenient access to major freeways and toll roads.
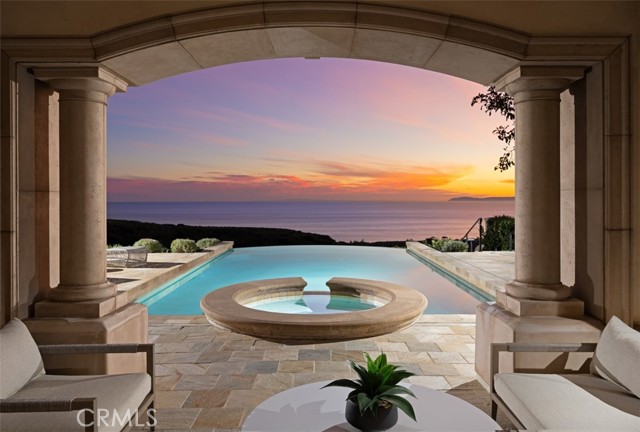
Atherton, CA 94027
11257
sqft7
Beds10
Baths Set on a quiet cul-de-sac in the Circus Club neighborhood, this exceptional estate draws inspiration from Italian villas. Mahogany gates open to rare materials and meticulous craftsmanship, including antique French roof tiles, hand-carved limestone, and solid stone exterior. The estate totals more than 12,000 square feet, with hand-scraped beams, walnut floors, detailed ceilings, and hand-plastered walls creating warm, timeless spaces. The home features formal living and dining rooms, a paneled study, Calacatta Oro kitchen, integrated Crestron automation, Lutron lighting, and distributed audio. Three elevator-served levels include six bedrooms, a primary suite with spa-like bath, a 1,500-bottle wine cellar, state-of-the-art theater, and lounge with full bar. Retractable glass walls lead to grounds with a guest house, covered dining terrace, pizza oven, outdoor kitchen, and saltwater pool and spa.
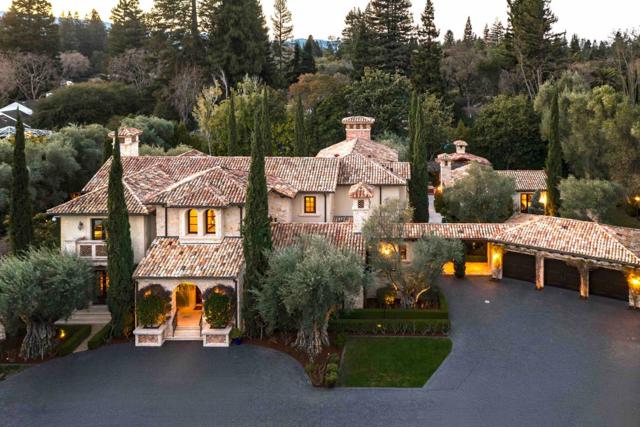
Del Mar, CA 92014
3000
sqft4
Beds4
Baths Presenting 2016 Ocean Front a completely renovated beachfront home. Designed with a modern coastal sensibility and finished with sophisticated, luxurious details, this 4-bed, 4-bath masterpiece provides the best of the Del Mar Ocean Front experience Set across approximately 3,000 sq. ft. and positioned on expansive beach frontage, the residence blends open-concept living with panoramic, tide-to-sunset coastal views. Walls of glass disappear to create one seamless indoor-outdoor experience, where ocean breezes and the sound of waves become part of everyday life. Outside, a series of thoughtful lifestyle amenities elevate beachfront living: a massive outdoor patio with two private outdoor showers, perfect after a surf session or morning walk on the sand; a built-in beachfront bar overlooking the ocean; and an oversized fire pit with integrated seating designed for golden-hour gatherings under the stars. Upstairs, the primary suite is so stunning it has to be seen in person to be believed—a private sanctuary with unobstructed ocean views, refined finishes, and a front-row seat to one of Southern California’s most iconic coastlines. Three additional generous guest suites allow for comfort and privacy for family and friends, while the attached two-car garage offers rare convenience for a true beachfront property. In a market where very few oceanfront homes are truly turnkey, 2016 Ocean Front stands apart. Modern, elegant, and ready to enjoy from day one—this is coastal luxury at its most effortless, set in one of the most coveted pockets of Del Mar’s Beach Colony.
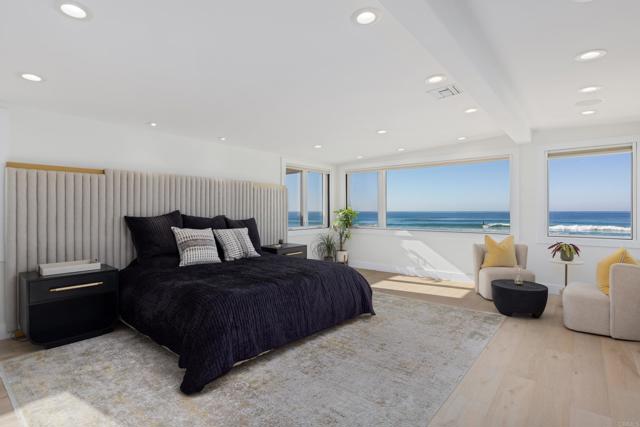
Beverly Hills, CA 90210
5452
sqft5
Beds5
Baths Alpine Ranch, located on one of the most prestigious streets in Beverly Hills, is a gated, custom-built Italian Villa originally designed by acclaimed architects Luis Ortega and Jose Fernandez. It has been fully reimagined as a brand-new home, impeccably redesigned and furnished by Amber Interiors. Every detail of this 5-bed, 5-bath estate has been thoughtfully upgraded, from fully renovated bathrooms, bedrooms, and living spaces to a comprehensive redesign by Amber Interiors. Their curated touches include bespoke furnishings, hand-thrown ceramics, artfully stacked books, and carefully layered textiles all included in the sale for a true turnkey experience. Interior highlights blend rustic charm with refined elegance, including exposed wood beam ceilings, steel-framed windows, and natural stone accents reminiscent of a countryside villa in the South of France. The main level is thoughtfully laid out with a sunlit formal living room that opens to a serene outdoor patio, an inviting dining room, and a chef's kitchen outfitted with Wolf appliances. Four bedrooms are located on this level, including a private primary wing that serves as a true retreat, featuring garden and pool views, a spa-quality bath with rain shower, freestanding tub, and overhead skylights that bathe the space in natural light. Upstairs, a separate private casita and an additional flex bedroom or gym open onto a generous covered balcony and rooftop deck. Set behind gates, the grounds are just as captivating as the interiors. A sprawling motor court offers ample parking for guests, while the expansive grassy yard, resort-style pool, and sun-drenched cabana invite effortless indoor-outdoor living. Thoughtful details like a private outdoor shower and a dedicated pool bathroom add both convenience and charm, creating a true sanctuary for relaxation and entertaining under the California sun.Just moments from the Beverly Hills Hotel and the world-class shopping, dining, and entertainment of Rodeo Drive, Alpine Ranch is a rare opportunity to own a fully furnished, design-forward estate in one of the most iconic neighborhoods in the world.
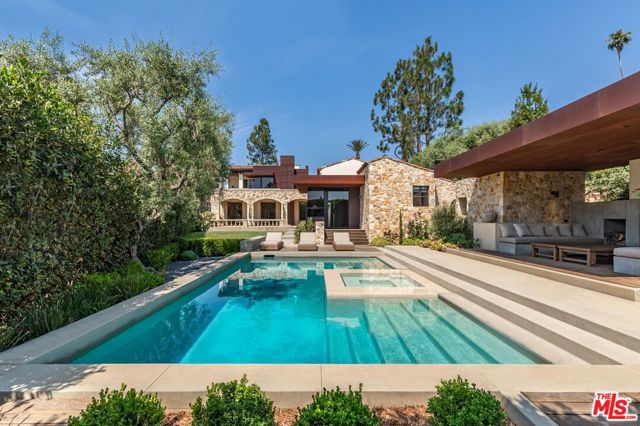
Fontana, CA 92335
0
sqft0
Beds0
Baths First Time in the market after 45 years under the same ownership. This is a great and irreplaceable 7.579 acre of commercial/industrial Freeway Visible Development Site. I-10 Freeway Frontage exposure. Located under the Speedway Industrial District (SID) Zoning within the Southwest Industrial Park Specific Plan (SWIP) in the city of Fontana. It has Direct Access to the I-10 Freeway via Cherry Avenue On/Off Ramp. Great for a warehouse as a distribution center and Truck Dealership & Service Center. Don't miss this rare opportunity.
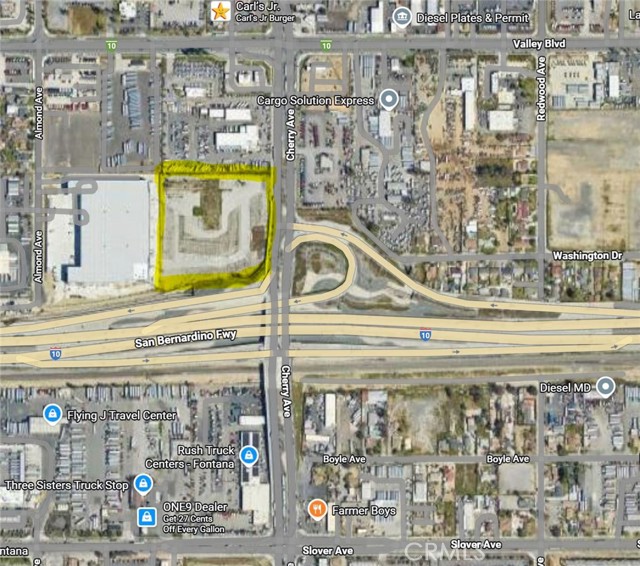
Los Angeles, CA 90049
10355
sqft7
Beds9
Baths Prime Brentwood Park - Brand New Traditional by Ken Ungar. Exquisite finishes and effortless floorplan. High ceilings and gracious spaces for entertaining. Gourmet kitchen opens to vast double living room and seamlessly to the garden and pool. Wood paneled formal dining, private office, and epic bar. Primary suite with book matched marble bath and dual closets. 6 additional bedrooms each en-suite. Total of 7 bedrooms and 9 baths. Lower level features game room, bar, gym, wellness, cinema and staff accommodations. Large grassy yard with complete privacy and pool pavilion. Hard to find new construction in a most prestigious section of Brentwood Park. A rare offering.
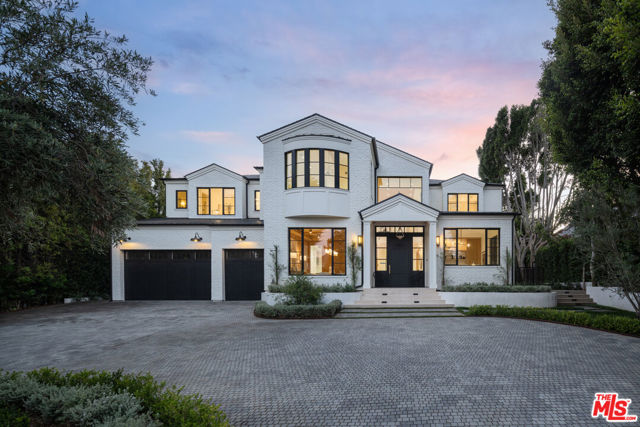
Laguna Beach, CA 92651
26000
sqft7
Beds8
Baths This newly constructed, coastal mixed-use asset in Laguna Beach was delivered after seven years of development and stands as the only new construction of this scale on the ocean side of Pacific Coast Highway between San Diego and Santa Monica. Positioned at the last signalized intersection in North Laguna and adjacent to ultra-high-net-worth communities including Smithcliffs, Emerald Bay, and Irvine Cove, the property offers exceptional visibility, access, and a landmark presence that supports best-in-class retail, service, or showroom concepts. The offering includes approximately 6,500 square feet of commercial space divided into three units, delivered in shell condition to allow an owner or tenant to tailor the buildout to a specific use, brand, and operating model. Elevator access, a spacious courtyard, and a high-visibility signalized corner create an inviting arrival experience, while 26 on-site parking spaces provide a meaningful advantage in Laguna Beach and support a wide range of commercial strategies. Secure access is enhanced by a LiftMaster 24V main garage gate with sensor loop, keypad entry, and entry stickers, supporting operational control and tenant convenience. Above, two penthouse residences introduce a rare coastal residential component with sweeping ocean views and a private, elevated living experience. Each residence includes a private elevator and three secured parking spaces, offering exceptional convenience and privacy. Set within one of California’s most iconic coastal towns, the property is surrounded by Laguna Beach’s celebrated beaches, galleries, resorts, and dining scene, with year-round destination traffic and an enduring luxury market that continues to attract discerning clientele.

Page 0 of 0



