search properties
Form submitted successfully!
You are missing required fields.
Dynamic Error Description
There was an error processing this form.
San Jose, CA 95148
$5,300,000
2061
sqft3
Beds3
Baths Experience the ultimate pinnacle of privacy and prestige at this rare Evergreen sanctuary spanning close to 53 acres, Perched majestically above the valley floor, this extraordinary legacy estate offers unmatched, 360-degree panoramic views of the San Jose city lights and the entire Bay Area. While situated in a serene mountain retreat setting, the property remains exceptionally close to everything and premium amenities. This expansive acreage serves as a visionary blank canvas for a grand family compound or a strategic investment with the potential to subdivide into three parcels (Buyer to verify with County). The residential specifications include a 3-bedroom, 2.5-bathroom main home, an attached ADU, and a detached 2-bedroom cottage, providing versatile living options across multiple structures. Infrastructure is designed for total independence, featuring a fully owned 12 kW solar system with dual Tesla Powerwalls, three private wells, and a rare perennial natural spring. The grounds are further enhanced by a private, lighted multi-sport court and two spacious storage sheds. This is a once-in-a-lifetime opportunity to secure a generational asset in Evergreens most coveted location. Open House this Saturday/Sunday 1 PM to 4 PM.
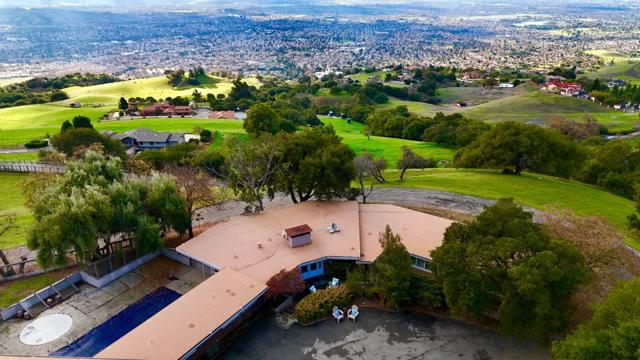
San Jose, CA 95126
0
sqft0
Beds0
Baths The Zurich Group of Marcus & Millichap is pleased to present 1235 Leigh Avenue, an 18-unit apartment community located just outside the desirable Willow Glen neighborhood of San Jose. Desirable unit mix features four 2-bedroom units (including two 2BR x 1.5BA), ten 1-bedroom/1-bath units, and four studios, appealing to a broad tenant base. The property offers on-site laundry for additional income. Prime South Bay location near Downtown Willow Glen, Campbell, and Santana Row, with easy access to The Pruneyard, San Jose City College, Bascom Light Rail, I-280, and Hwy 17. A rare opportunity to acquire a well-located multifamily asset with strong rental demand. Marketing package and additional information available upon request.

Manhattan Beach, CA 90266
4537
sqft6
Beds6
Baths There’s a quiet confidence to this Manhattan Beach residence — a feeling that every space, every finish, every detail was chosen with intention. Thoughtfully remodeled and impeccably curated, the home feels less like a traditional property and more like a carefully composed retreat, where architecture, light, materials and vibes come together to create something truly distinctive. Spanning approximately 4,537 square feet, the interior unfolds with an effortless flow, defined by high ceilings, custom built-ins, and a refined yet relaxed coastal palette. Natural light moves gracefully throughout the home, highlighting layered textures, warm wood tones, and carefully selected details that give the space depth and soul. Nothing feels mass-produced; everything feels considered. Even the light fixtures tell a story. Across two levels, the heart of the home centers around the remodeled kitchen — both striking and inviting, designed as much for connection as for function. An oversized island, premium paneled appliances including DUAL subzero fridges, to die-for light fixtures, walk-in pantry, and a seamless transition to the surrounding living spaces make it equally suited for quiet mornings and lively evenings. A discreet wet bar adds an effortless touch of understated hospitality. Multiple living areas offer space to gather or retreat, allowing the home to adapt naturally to the rhythms of daily life. Upstairs and down, five (or six) beautifully appointed bedrooms provide privacy and comfort, each with its own sense of calm. The primary suite feels like a true sanctuary — serene and expansive — featuring a spa-setting bathroom and generous closet spaces designed for beauty and ease. Outdoors, the property reveals a private, literal resort-like setting. A pool and spa, outdoor fireplace, fire-pit, TV, dining area, two large umbrellas shading sun loungers are framed by mature landscaping, — creating an environment that feels elevated and effortlessly livable. Set on an expansive flat 7,500-square-foot lot in one of Manhattan Beach’s most cherished neighborhoods, the home offers rare scale and presence, located just moments from the beach, award-winning schools, and the coastal energy that defines the community.
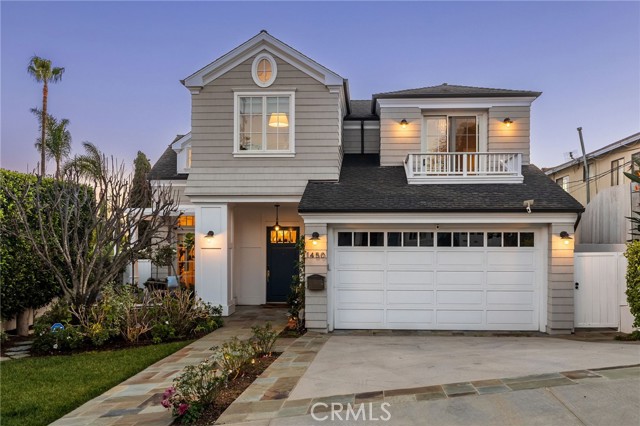
Los Angeles, CA 90046
4018
sqft4
Beds5
Baths PRIVACY. Set on over one-half acre. Privately accessed and exceptionally secluded, an acquisition of this pedigree is exceedingly uncommon. A traditional home with hallmark Craftsman detailing, offering four bedrooms, four-and-a-half baths, a pool, a pool/guesthouse, and seldom-found double flat lawns that unfold into a true park-like estate. The main level is architectural and composed: a double-seated living room arranged for paired conversations, a dining room equally suited to long winter dinners or ordinary Tuesdays, and a media room that favors books and thought over spectacle. But you will know you are home the moment you enter the kitchen. It is a gathering place. People linger here. They cook together. They stay. Wrap-around French doors and windows do more than frame the yards, pool, guesthouse, and basketball hoop, they dissolve into them. The pool/guesthouse, built with the same care as the main residence, is positioned to offer the flexible multi-function living you seek. Upstairs, the en-suite primary includes city views, a walk-in closet, and an adjacent sitting room ideal for an office or exercise space. Two additional en-suite bedrooms complete the level. There is a moment on the private balcony, overlooking the estate, when the search ends. Not because this home competes with others, but because it removes the need to compare. If you have been seriously considering other properties, be prepared to change your plans.

Rancho Santa Fe, CA 92067
6000
sqft5
Beds7
Baths First of the Coveted Collection Trilogy featuring three new custom homes nestled within the prestigious Cielo community of Rancho Santa Fe. New construction masterpiece offers the pinnacle of organic contemporary architecture for modern living. Situated amidst the natural beauty of panoramic ocean views, rolling hills, and open space. This custom estate promises an unparalleled lifestyle for the discerning homeowner. The property offers a rare opportunity for buyers to customize their dream home with high-end finishes and the latest and greatest features. Step into the Great Room connecting all the main living areas off of the Chef’s kitchen while seamlessly connecting indoor and outdoor living. Imagination knows no bounds as you create a residence that reflects your unique style and taste, ensuring every detail meets your highest expectations. The home is equipped with a game room, state-of-the-art smart home technology, advanced security systems, low-maintenance landscaping, and a modern design pool. The spacious primary suite includes an additional sitting area. With the option to build a two-bedroom, two-bathroom Accessory Dwelling Unit (ADU) approx. 1200sf. Offering versatility and the potential for multi-generational living or a guesthouse/pool house to accommodate friends and family in luxury and style. Marvel at breathtaking ocean, mountain, and golf course views from your own private sanctuary. Close to Shopping, Dining, and world-class Beaches. Pre-Sale Pricing offered for New Construction with Customization Opportunity. Spanning views from UTC and Downtown San Diego skyscrapers. Cielo's elevated location ensures that every day begins and ends with awe-inspiring vistas that capture the essence of Southern California living. Located just above the charming Cielo Village, you're just a short stroll away from an array of restaurants, coffee shops, and boutique stores. Only a short drive separating you from the golden sands of Del Mar's pristine beaches, you can effortlessly indulge in coastal pleasures, from surfing and sunbathing to world-class dining and entertainment.
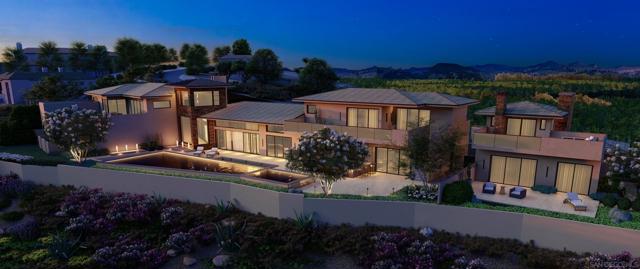
Los Angeles, CA 90027
4488
sqft4
Beds5
Baths Commanding one of the most privileged vantage points in Los Feliz Estates, this architectural residence sits right at the crown of the neighborhood's uppermost ridge, surrounded by iconic homes and lush canyon scenery. From this rare position at the center of the hillside's peak, 2315 N Hobart Blvd captures LA's most breathtaking 360 degree panorama, from the Griffith Observatory to the Hollywood Hills sign, from the gleaming skyline of Downtown Los Angeles all the way to the shimmering waters of Marina del Rey. Located just steps from Griffith Park's oak lined trails, this home offers direct access to nature, allowing you to take a walk in the morning and lose yourself in the quiet wilderness as sunlight filters through ancient trees. Minutes from Los Feliz Village's artisanal eateries and boutiques, as well as the world renowned Greek Theatre, 2315 N Hobart Blvd is the ultimate statement of LA hillside luxury offering timeless sophistication, modern elegance, and unparalleled geographic prestige at the very top of Los Feliz Estates. This sunlit retreat features four spacious bedrooms, two on the main level and two upstairs. Each bedroom is generously sized and enjoys its own ensuite bath, as well as ample closet space. The home's stately character is reflected in its intricate ceiling moldings, ornamental plasterwork, and grand chandeliers that cast a gentle, golden light over every space. Interiors unfold with timeless grace, with arched ceilings, layered detailing, and European inspired craftsmanship creating a sense of elevated refinement and warmth. The formal living area, adorned with floor to ceiling windows and glass doors, opens to sweeping vistas that flood the space with natural light. A classic marble fireplace and delicate gold inlay accents enrich the room's old world ambiance, blending artistry and architecture seamlessly. Upstairs, the primary suite serves as a true sanctuary. Framed by multiple French doors and tall windows leading out to a private terrace, it commands mesmerizing views in every directionfrom the rugged beauty of Griffith Park and the Hollywood Hills to the skyline's sparkling expanse beyond. The result is a space that feels both palatial and intimate, connected to the very spirit of Los Angeles. Combining iconic hillside geography with refined interior craftsmanship, this home stands as one of Los Feliz's crown jewels, where architectural heritage meets panoramic perfection, and every sunrise and city light tells its own cinematic story.
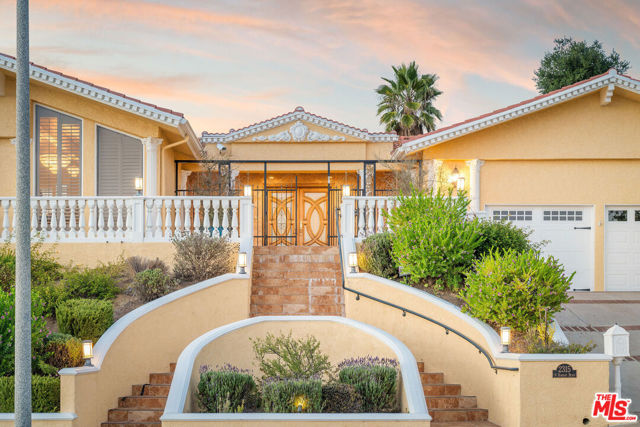
Huntington Park, CA 90255
0
sqft0
Beds0
Baths We are pleased to present for sale, The Clarendon, a twenty-two-unit apartment building in the Huntington Park submarket of Los Angeles. Located on a quiet residential street comprised of mostly single-family homes, the property is a charming, center-courtyard, walk-up. Built in 1964, The Clarendon features a unit mix of twelve studios, two 1-bedroom/1-bath, three 2-bedroom/1-bath, and a four-bedroom/2-bath house. Recently completed in 2022 was the addition of four additional units comprised of one 2-bedroom/1-bath, one 2-bedroom/2-bath, and two 3-bedroom/2-bath. The additional units are master metered for both gas and electric. Why buy in Huntington Park? Unlike the City of Los Angeles, Huntington Park currently allows for rent increases of 5% + CPI, which is equivalent to 10%. The City of Los Angeles has not allowed rent increases since 2019 and increases on rent-controlled buildings are generally capped at no more than 4%. By allowing higher rent increases Huntington Park gives landlords great flexibility in achieving rents that are closer to market, which is especially beneficial during high inflationary periods. Another benefit is the utility costs are considerably lower in comparison to the City of Los Angeles. New ownership can continue to improve the asset by renovating units as they become vacant, implementing RUBS to recapture utility costs, replacing the leased laundry machines with landlord owned, and continue to give the below market tenants annual rent increases.
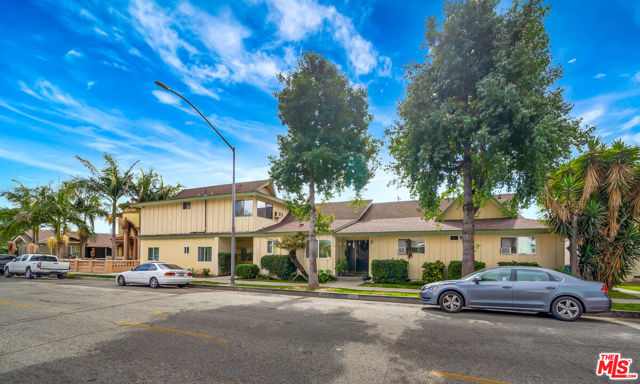
Long Beach, CA 90803
0
sqft0
Beds0
Baths Trophy Belmont Shore Apartment Building – Pride of Ownership Investment Offered for sale is a rare, pride-of-ownership 12-unit (6-1bd/1ba; 6-2bd/2ba) apartment complex located in the heart of Belmont Shore, one of Long Beach’s most affluent and sought-after coastal neighborhoods. Built in 1964, this three-story, all-electric property has been pristinely maintained and thoughtfully updated throughout, making it an ideal acquisition for investors seeking long-term stability, strong tenant appeal, and premier location. The property comprises approximately 10,293 square feet of rentable living space situated on a 6,681 square foot lot. All 12 units have been updated and feature electric stoves, microwave ovens, dishwashers, and refrigerators, supporting strong market rents and minimizing near-term capital expenditure. The ground level consists of enclosed, gated parking, with one assigned parking space per unit, a highly desirable amenity in this coastal submarket. Residents enjoy a secure rod-iron gated and fenced perimeter, lush landscaping, and a rooftop patio offering panoramic neighborhood and coastal views, providing a unique lifestyle amenity rarely found in comparable assets. Additional highlights include Elevator, and an on-site laundry room with coin-operated equipment, for supplemental income potential. Located just blocks from the beach, boutique retail, dining, and the vibrant Belmont Shore business district, the property benefits from exceptional tenant demand, a strong demographic profile, and historically low vacancy. This offering represents a prestige investment opportunity in a premier coastal enclave with enduring appeal and long-term upside.

Newport Beach, CA 92663
2890
sqft6
Beds3
Baths Prime Investment Opportunity Just Steps from the Sand in Newport Beach. Welcome to your perfect beachside getaway or investment gem! Ideally located in the heart of Newport Beach, this coastal duplex is just a few steps from the sand and offers a peek-a-boo view of the ocean. With a rare short-term rental permit, this property presents a unique opportunity for flexible living or income generation. The lower unit features 2 spacious bedrooms, 1 full bathroom, a fully equipped kitchen, and a private patio—ideal for relaxed coastal living. The upper unit boasts 4 bedrooms, 2 bathrooms, a full kitchen, formal dining area, and two expansive patios for enjoying ocean breezes and sunset views. Additional features include: 2-car garage plus 1 covered parking space Coin-operated laundry room (separate from the units) Ideal for multi-generational living, vacation rental income, or a primary residence with guest accommodations. Whether you're looking for a personal beach retreat, a lucrative investment, or a mix of both, this versatile property delivers on all fronts.
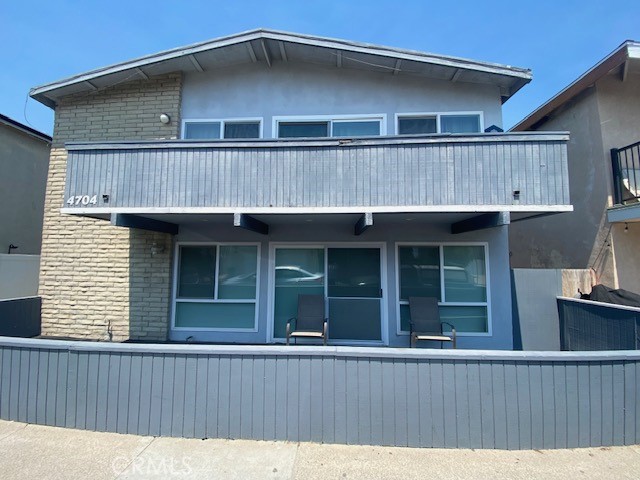
Page 0 of 0



