search properties
Form submitted successfully!
You are missing required fields.
Dynamic Error Description
There was an error processing this form.
Hidden Valley Lake, CA 95467
$1,250,000
6216
sqft4
Beds5
Baths Perched on 10 privately gated acres, this magnificent and curated luxury estate home of 6,200 square feet has panoramic views in every direction. With 4 bedrooms, 4.5 baths, plus an office and a sitting room, this impressive stucco residence with grand architectural columns combines thoughtful design with exceptional comfort. The home comes with stately, high-end pieces of furniture that perfectly complement the scale and style of the estate. Inside, you’ll find radiant floor heating on both levels, four fireplaces, and living spaces including a large chef’s dream kitchen equipped with high-end appliances, abundant prep and storage space, and a functional layout for entertaining. Off the formal dining room is a butler’s pantry with a second dishwasher for added convenience. The main level also includes a family room, formal living room, half bath, dedicated office with built-in cabinetry, and a cozy den with fireplace and Murphy bed that easily serves as a fourth bedroom that includes a full bathroom. A two-person elevator connects both floors for accessibility and ease of movement. Upstairs, the luxurious primary suite offers a serene retreat with its own fireplace, private balcony overlooking the expansive views, spa-like ensuite bath, and dual walk-in closets. Two additional bedrooms each have their own private baths, along with a second upstairs flexible office space or sitting room complete with built-ins. The outdoor living space is nothing short of spectacular. Designed for both relaxation and entertaining, it features an outdoor kitchen, a spacious outdoor dining area, and a massive custom firepit perfect for gathering under the stars. Multiple deck and patio areas offer both sun and shade, while covered seating areas provide cozy retreats throughout the property. The grounds are beautifully landscaped with drought- and deer-resistant plantings, accented by a custom waterfalls that add a soothing touch to this tranquil setting—all framed by breathtaking views of Lake County’s rolling hills and valleys. This one-of-a-kind estate blends luxury and nature, offering a peaceful, private retreat with unmatched style and presence.
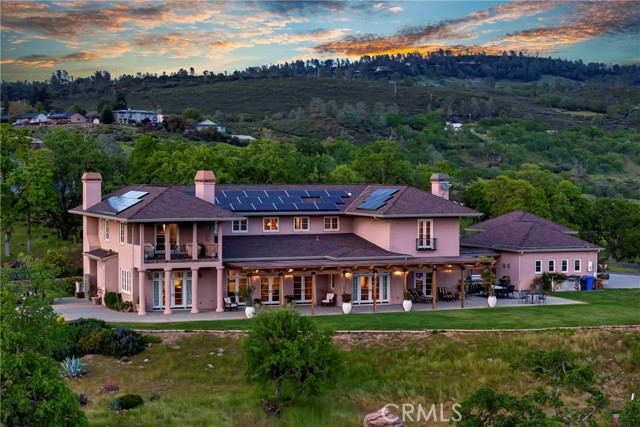
Lake Arrowhead, CA 92352
2498
sqft3
Beds3
Baths Don’t miss this rare opportunity to own a spectacular home in Village Cove, one of Lake Arrowhead’s most exclusive gated communities—a location that truly can’t be beat. Nestled along the pristine lakefront, this premier property offers private beach access and direct entry to the village trail, allowing for a scenic 5-minute stroll to Lake Arrowhead Village with its charming shops, dining, and entertainment. Enjoy the best of lakeside living in a serene, park-like setting with panoramic forest views and a seasonal creek right outside your door. Designed with an open-concept layout, the chef’s kitchen flows effortlessly into the living and dining areas, then out to a peaceful patio—perfect for indoor-outdoor entertaining. The kitchen features top-of-the-line appliances, a professional-grade range, and refined finishes ideal for the culinary enthusiast. Soaring cathedral ceilings with exposed beams and a grand fireplace anchor the inviting living room, creating a warm yet sophisticated space. This expansive home features three bedrooms, three bathrooms, a dedicated office, and a flexible bonus room—perfect for a guest suite, gym, or media room. With a two-car garage, abundant storage, and thoughtful design throughout, this home is both luxurious and functional. Residents of Village Cove enjoy private access to a beautifully maintained beach and lawn area, reserved solely for the community—making this not just a home, but a true lakeside retreat. Privacy, luxury, nature, and convenience—all in one extraordinary location. This is lakeside living at its finest, and it won't last long.
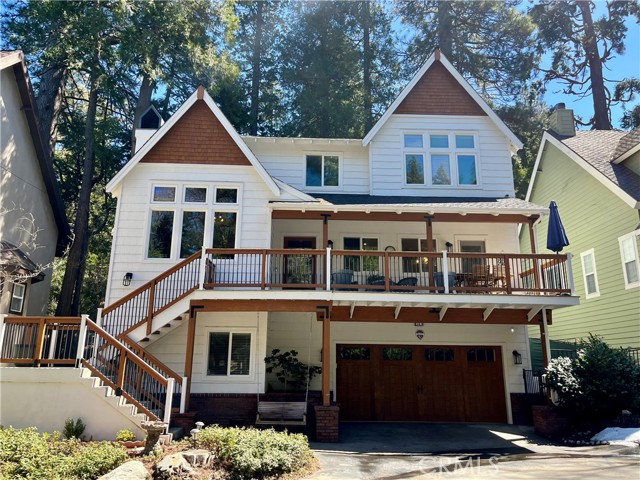
Santee, CA 92071
2861
sqft5
Beds4
Baths Step into this stunning, 2022 constructed home, desirably situated at the end of a cul-de-sac. This home has no NOA or Mello-Roos. As you enter, you’re welcomed by an abundance of natural light that highlights the luxury vinyl plank flooring throughout the downstairs. A desirable first-floor bedroom offers private outdoor access, perfect for guests or a home office. Moving into the heart of the home, the spacious chef’s kitchen is a dream, featuring sleek quartz countertops, stylish shaker cabinets, a high-end 6-burner stove, upgraded stainless steel appliances, and dual pantries for ample storage. Pendant lighting and ambient under-cabinet lights create a warm and inviting atmosphere. The open-concept design flows seamlessly into the living room, where a cozy fireplace and a quartz sitting area provide the perfect space for relaxation. The spacious loft offers additional living space, while each secondary bedroom includes a walk-in closet with built-in shelving. The large laundry room features a utility sink, and plenty of additional storage. The expansive master suite is a true retreat, boasting a cozy fireplace and a generous walk-in closet with built-in shelving. The luxurious master bath is designed for relaxation, featuring a soaking tub, an upgraded tile shower with dual showerheads, and elegant quartz counters. Step outside to enjoy the beautifully designed backyard, where a large, shaded patio provides the perfect space for outdoor entertaining. The artificial turfed side yard offers low-maintenance greenery, and with no neighbors in front or behind, you’ll enjoy unobstructed views and added privacy. Additional highlights include recessed lighting throughout, ceiling fans in all rooms, dual-pane windows, owned solar, an oversized 3-car garage with extra storage, additional washer/dryer hookups, and a 220V plug-in wired for an EV charging station. This meticulously designed home offers luxury, functionality, and an unbeatable location—don’t miss your chance to make it yours! Broker and Broker Agents do not represent or guarantee the accuracy of the square footage, permitted or unpermitted space, bd/ba count, lot size/dimensions, schools, or other information concerning the conditions or features of the property. Buyer is advised to independently verify the accuracy of all information through personal inspection & w/ appropriate professionals to satisfy themselves.
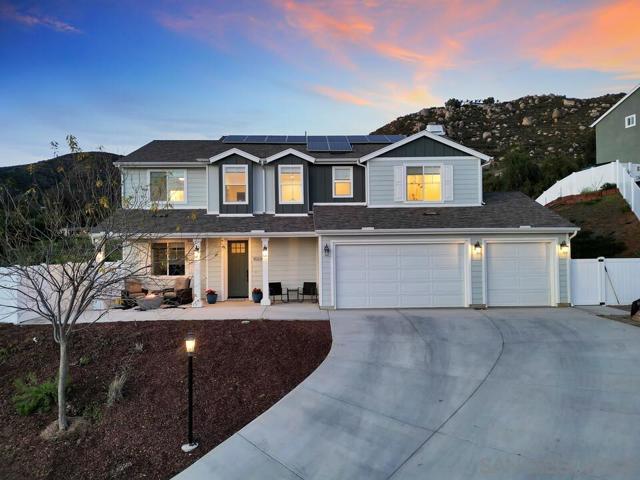
Pacific Grove, CA 93950
938
sqft2
Beds2
Baths Charming Victorian Home with Commercial Flexibility in Downtown Pacific Grove. Step into timeless charm with this beautiful Victorian home, perfectly situated in the heart of downtown Pacific Grove. This delightful 2-bedroom, 1+bathroom residence blends historic charm with modern potential, offering an incredible opportunity for both residential and commercial use. Zoned Downtown Commercial, this property provides endless possibilities. With the appropriate permits, explore options such as a bed and breakfast, boutique retail shop, wine tasting, professional offices, or other business venturesall while enjoying the character and warmth of a classic Victorian. Inside, you'll find high ceilings, abundant natural light, and charming period details. The spacious, fenced backyard serves as a private retreat, perfect for entertaining, relaxing, or even expanding your business vision. A large storage shed offers ample space for inventory, equipment, or personal use. Enjoy the convenience.
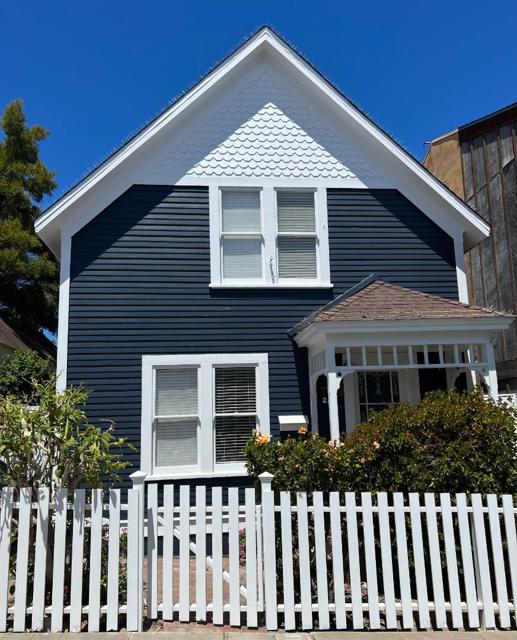
Whittier, CA 90601
2594
sqft4
Beds3
Baths There is so much to love about this stunning 4 bed/3 bath home, including its incredible location adjacent to the California Country Club. Upon entry you are greeted by an impressive light-filled living room with high ceilings and fireplace. The main level also features a formal dining room, open kitchen, large family room, and a bonus room that can be used as an exercise studio, playroom, or game room. One bedroom is located on the main level, perfect to use as a guest room or office. The remaining three bedrooms, including the spacious primary suite overlooking the golf course, are located on the second level. The generously sized yard is perfect for backyard gatherings or just relaxing and taking in the gorgeous greens on the other side of the fence.
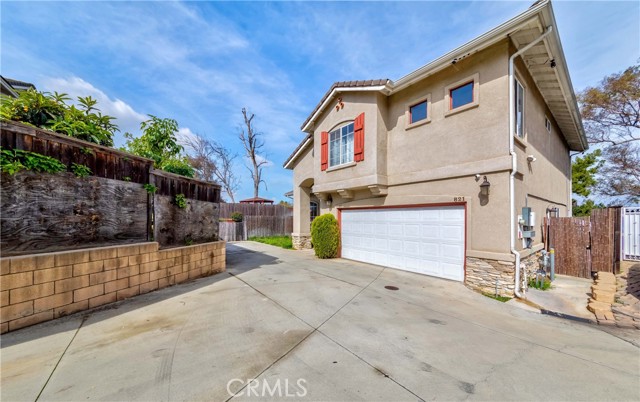
Los Angeles, CA 90065
915
sqft4
Beds3
Baths Beautifully Remodeled 3-Bed, 2-Bath Home with Separate 2-Bed ADU – Prime LA Location! Welcome to this freshly remodeled 3-bedroom, 2-bathroom home in the heart of Los Angeles! Featuring modern upgrades throughout, this home offers comfort, style, and convenience. (Updated of additional square feet of living space). In the rear, a separate 2-bedroom, 1-bathroom ADU provides a fantastic opportunity for extended family living or rental income. Enjoy a spacious, fenced yard perfect for entertaining, plus ample parking for multiple vehicles. Conveniently located near shopping, dining, and entertainment, this property is a must-see! ?? Prime LA location ?? Freshly remodeled main home ?? Separate ADU for income or multi-gen living ?? Plenty of gated parking ?? Large yard for entertaining Don’t miss out—schedule your private tour today!
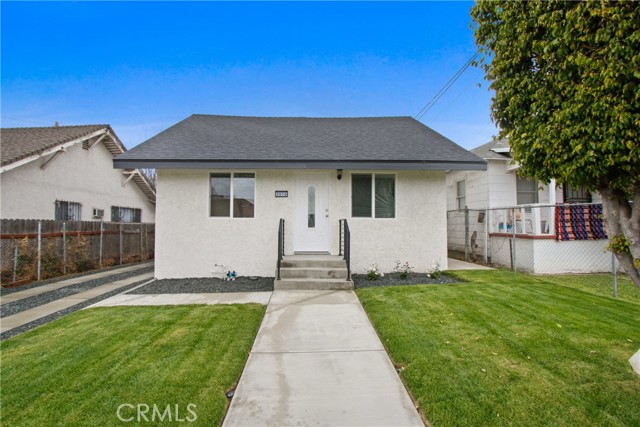
Fullerton, CA 92833
2534
sqft4
Beds3
Baths Evoking memories of a suburban lifestyle is this picture-perfect home with a wrap-around porch and a white picket fence. Furthermore, this cottage fits perfectly in the midst of a neighborhood that is far from a being a tract of identical cookie-cutter homes. The neighborhood doesn’t have super wide streets or curbs and gutters - but that’s exactly the charm. The single-story home has a total of four bedrooms with two on each side of the general living spaces – perfect so that you and any overnight guests or in-laws can each have a little privacy. Other included features are inside laundry hookups and an attached two-car garage with direct access to the home. Added to all of this is walking distance to Sunny Hills High School and a modern shopping center – traditional meets contemporary with the finest result.
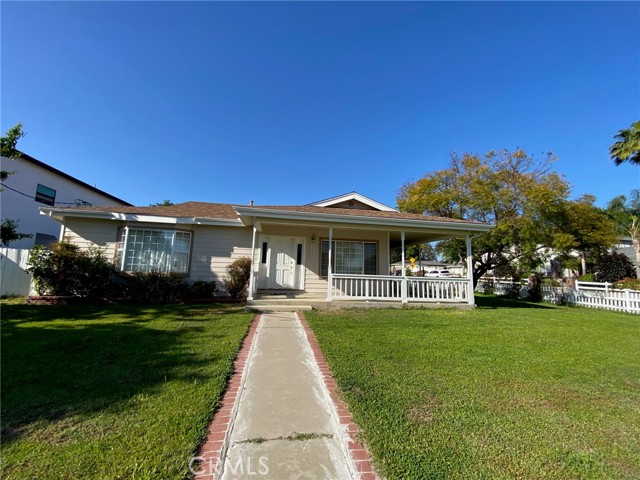
Torrance, CA 90501
1752
sqft3
Beds2
Baths Offered for the first time in 50 years. A spacious 3-bed, 2-bath single family home with an attached 2-car garage in a quiet Torrance neighborhood. The interior features vaulted ceilings, tile, vinyl plank, carpet and parquet floors, central heat and much more. Laundry hookups in attached garage. Huge bonus: A separate rear 2-car oversized garage (775 sq. ft.) with its own driveway off Arlington Ave. Rear garage is a perfect space for a shop, additional storage or perhaps to convert to an ADU. The large corner lot also has spacious front yard and a rear yard that includes a private patio and lawn space. Must see!
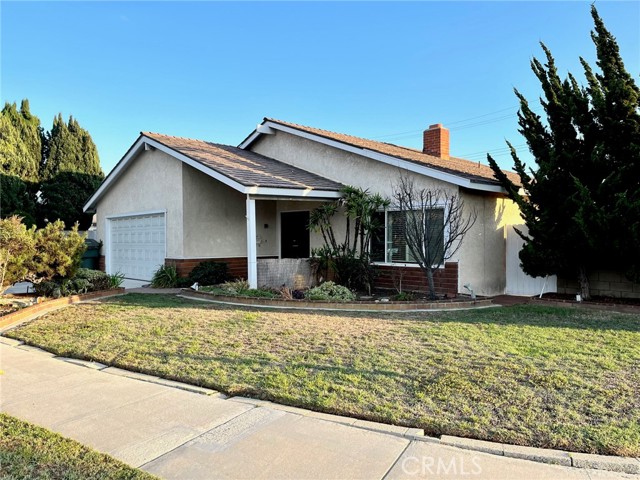
Murrieta, CA 92563
3504
sqft5
Beds4
Baths Rarely does a home like this come to market! This stunning West facing pool home includes a 3 car garage & a full bed/bath on the 1st floor. And the VIEWS! Breathtaking sunset & Temecula Valley Views! Located in the highly desirable community of Central Park! You'll appreciate the low tax rate, low HOA & the Temecula Unified School District. Approaching the home note the manicured landscaping that encompasses the property & elegant pathway that leads to the iron & glass front door. Through the front door, you will be immersed by the open, bright & voluminous floorplan. This home offers tasteful & stylish finishes which include hardwood floors, oversized baseboards, crown molding, stone counters, wood trimmed windows & plantation shutters. Entering the home to the formal dining & living room which could be used for a home office. The family room offers soaring 2 story ceilings & connects to the kitchen & backyard offering the ultimate in indoor/outdoor living. The kitchen features stainless steel Kitchenaid appliances including a built-in refrigerator. In the backyard enjoy the freestanding solid alumawood covered patio & ceiling fan. Also a built-in island offering under-counter lighting, barstool seating, BBQ & side burner, along with an ice chest. The saltwater pool offers an elevated spa that cascades into the pebbletech pool, with a large beach shelf & table with umbrella holder. Continue back inside to the oversized downstairs bedroom sits next to an updated bathroom with walk-in shower. Continuing up the stairs, the stained handrail with open iron spindles continues through to the catwalk, complimenting the open floor plan & views found throughout the home. At the top of the stairs is the loft with wainscoting & media niche. From here you can see through the upper windows of the family room & out into the valley. Behind the loft is a full bathroom & a guest bedroom. Double doors lead into the large master suite, offering a sliding glass door out to the private balcony. The master bathroom includes dual sinks, separate vanity, soaking tub & oversized walk-in shower. At the opposite side of the catwalk find 2 additional bedrooms with updated Jack & Jill bath. The community amenities include a clubhouse with a full kitchen, lap pool, spa & kid’s pool. The area also offers residents a large park with views, basketball court, pickleball & tennis courts, playground, picnic area & year round community events from movies in the park to snacks with Santa.
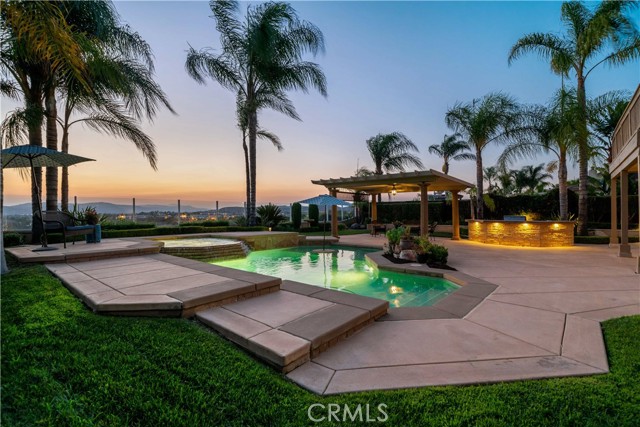
Page 0 of 0



