search properties
Form submitted successfully!
You are missing required fields.
Dynamic Error Description
There was an error processing this form.
Los Angeles, CA 90013
$5,350,000
0
sqft0
Beds0
Baths 462 – 472 E 4th St in Los Angeles, CA 90013 is a commercial two story commercial building constructed in 2007, featuring approximately 16,800 square feet of building area on an estimated 0.25 acre lot. The property has 4-units that are currently occupied. One of the units is owner occupied. Zoned LAM2, this property resides within Los Angeles’s Toy District, a densely commercial sub neighborhood known for extensive wholesale trade in toys, novelties, electronics, decorations and party goods.
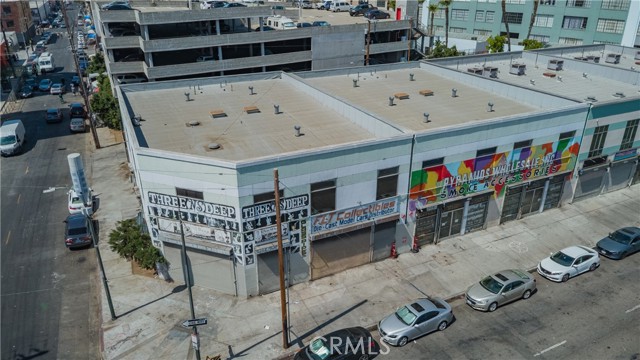
Arcadia, CA 91007
9500
sqft6
Beds7
Baths This luxurious, modern French-style home in Arcadia showcases exceptional architectural design and craftsmanship. Upon entering, you are greeted by a dramatic 25-foot cathedral ceiling, stunning 6-foot crystal chandeliers, a marble foyer, and grand double glass-and-iron doors. The property is gated and private. The residence features six bedroom suites—two on the main level and four upstairs—along with seven bathrooms, a formal living room, a formal dining room, and a spacious family room with a wet bar overlooking the beautifully landscaped backyard. The outdoor area includes a saltwater pool and spa, a basketball court, and a patio ideal for entertaining. Additional highlights include an 8-seat Blu-ray/3D home theater, a private elevator, a separate wok kitchen, a wine cellar, and professional Viking appliances, brand new carpet, new paint. Elegant details such as coffered ceilings, crystal chandeliers, Italian marble, granite finishes, custom moldings, a security camera system, and an intercom system complete this exquisite home. A must-see property!
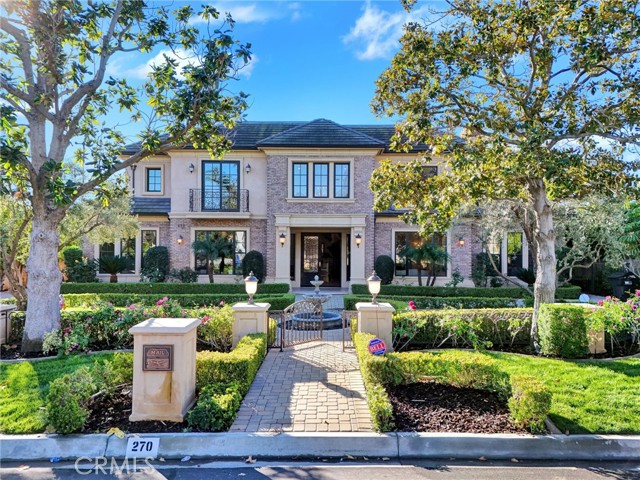
Palm Springs, CA 92262
5633
sqft4
Beds5
Baths This is not just a residence, it's one of Palm Springs' rare original architectural treasures by acclaimed mid-century designer James H. McNaughton, whose body of built work in the desert is exceptionally limited (less than two dozen commissioned homes ever realized). McNaughton's architectural voice was unlike his contemporaries: he infused classical drama, Hollywood Regency flair, and theatrical composition into desert modernism; a style he often called "desert classic." His designs are known for monumental spaces, generous use of glass walls, clerestory windows, soaring ceilings, and the seamless blend of indoor/outdoor living that defines Palm Springs' architectural essence. The property is situated on a private, oversized site with dramatic views and expansive outdoor living. For the buyer who views authenticity as a virtue and architectural history as an asset, this is a truly singular opportunity in Palm Springs.
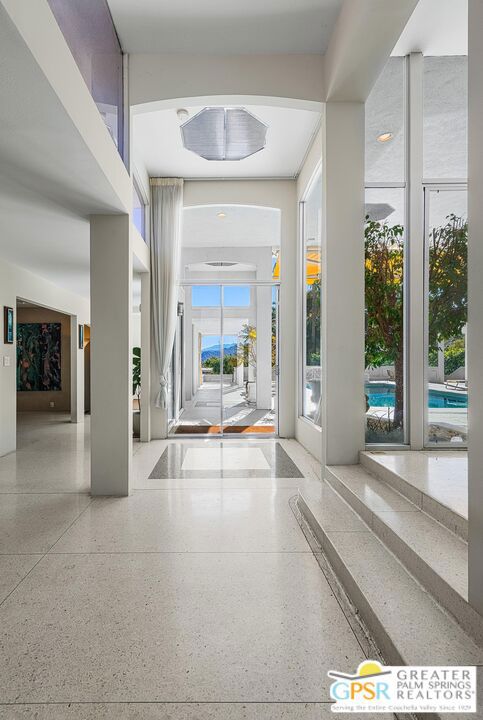
West Hollywood, CA 90048
0
sqft3
Beds4
Baths Concrete House. Olson Kundig. This remarkable residence is part of an exclusive collection of eight signature homes designed by the world-renowned Olson Kundig, each offering a distinct material palette and a truly unique living experience. A bold architectural statement in the heart of West Hollywood, Concrete House embraces the Olson Kundig ethos of raw materiality, innovative design, and seamless indoor-outdoor living. Spanning 2,962 square feet, the home features three bedrooms and three-and-a-half bathrooms, offering a dynamic and flexible living experience. The panel-formed, site-cast concrete exterior, complemented by exposed structural steel, creates a striking yet refined presence, while expansive glass openings flood the interiors with natural light. A grand double-height entry frames the architectural staircase and concrete wall. The living area features an inviting fireplace that enhances warmth and openness. The chef's kitchen, outfitted with Miele and Gaggenau appliances and custom cabinetry, serves as a hub for both culinary excellence and effortless entertaining. Multi-panel operable doors connect the front living and rear dining areas to a private outdoor sanctuary, where a serene pool, and spa offer a retreat of unparalleled tranquility. As part of Olson Kundig's visionary development at 8899 Beverly Boulevard, hailed as a "Love Letter to Los Angeles", homeowners have access to 24-hour concierge services, a state-of-the-art fitness center, and a lushly landscaped oasis featuring a resort-style pool, spa, custom outdoor kitchen, and the acclaimed on-site restaurant, Stella.
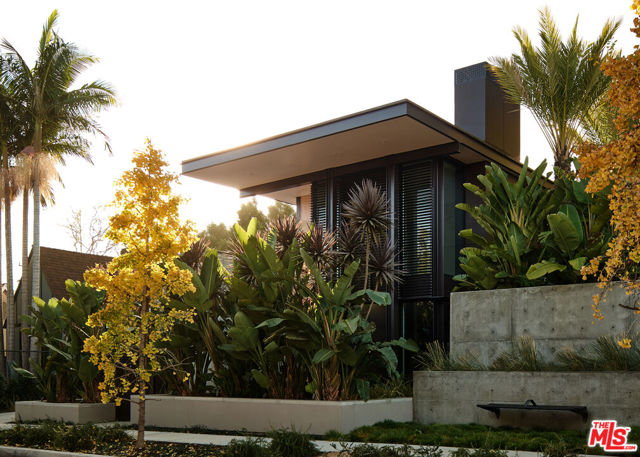
Arcadia, CA 91007
9491
sqft5
Beds7
Baths Nestled in one of Arcadia’s most prestigious neighborhoods, this magnificent south-facing Mediterranean-style estate offers unparalleled luxury and convenience. Set on a quiet street, yet just minutes from Westfield Mall, Santa Anita Racetrack, the Arboretum, Huntington Library, and Caltech, this home provides the perfect balance of privacy and proximity to key amenities.Upon entering, a grand dual marble staircase and exquisite Venetian plaster walls set the stage for timeless elegance. The home features three fireplaces, a spacious gym with a wet bar and film projector, and a breathtaking saltwater fish tank as its centerpiece. Outside, a tranquil Koi pond and resort-style swimming pool, thoughtfully designed with optimal Feng Shui, offer a serene escape.The expansive family room includes a built-in entertainment system and a stunning double-sided fireplace, ideal for hosting gatherings. The gourmet kitchen is equipped with a separate wok kitchen and walk-in pantry, catering to all culinary needs with ease. The backyard retreat is an entertainer’s dream, featuring a built-in BBQ, swim-up bar, and premium surround sound system, making it perfect for both entertaining and relaxation. This estate includes five luxurious suites (including one on the main level), two libraries (one inside the master suite), and two laundry rooms (one upstairs and one downstairs). Climate control is effortless with five zoned air conditioning units, allowing for personalized comfort in every room. The five-car garage offers secure, coded access for ultimate convenience. Broker/Agent: Please note this property is sold in “As-Is” condition. Broker and Seller do not guarantee the accuracy of square footage or property lines. Buyer is advised to conduct their own due diligence with appropriate professionals.
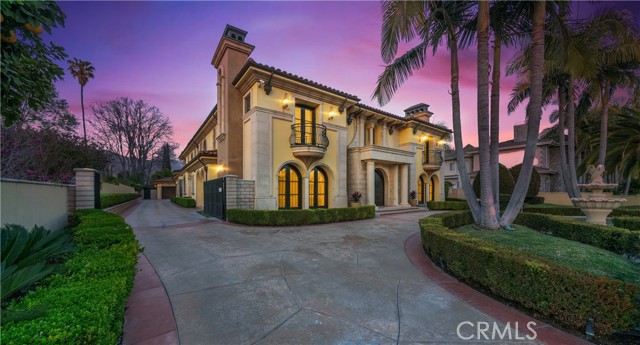
Encino, CA 91436
7147
sqft6
Beds8
Baths Discover a world of luxury in this modern estate, designed with exceptional attention to detail and a focus on privacy and high-end amenities. Beyond a private gated entrance, this architectural gem unfolds into an oasis of warmth, sophistication, and comfort perfect for those who value both intimate gatherings and grand entertaining. The heart of this home is its expansive gourmet kitchen and great room, inviting everyone to gather around the oversized island while enjoying panoramic views of the lush backyard. Sunlight streams through 30-foot glass patio doors, seamlessly blending indoor and outdoor spaces to create an airy, light-filled environment ideal for a modern, luxurious lifestyle. The formal dining room, complete with a butler's pantry, enhances the home's entertaining capabilities, while the adjacent movie theater, paired with a private bar and wine cellar, offers an exclusive, in-home entertainment experience. A private home office looks out onto the beautifully landscaped yard, providing a serene backdrop for productivity. The owner's suite is a haven of luxury, featuring boutique-style glass-front closets and a primary bathroom that feels like a private spa retreat, with its double patios and elegantly designed details.Upstairs, five additional ensuite bedrooms and a versatile loft area ensure comfort and privacy for family or guests. Outside, this property is an entertainer's dream: a zero-edge pool shimmers under the sun, while a cabana with a full bath and an outdoor kitchen with BBQ offer the perfect setting for gatherings. The outdoor space is completed with a half-court basketball area, all shielded behind privacy hedges and secure gates. This is more than a home; it's a private retreat where every detail is designed to elevate your lifestyle.
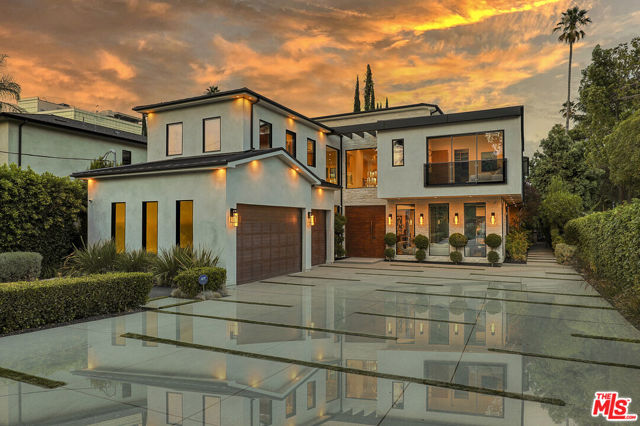
Los Angeles, CA 90069
4324
sqft4
Beds6
Baths Perched on a rare gated flag lot along the iconic Sunset Plaza Drive in the heart of the Hollywood Hills, 1545 Sunset Plaza offers an unparalleled blend of privacy and modern elegance. Located just moments from the Sunset Strip, it provides easy access to premier shopping, fine dining, and vibrant nightlife, all while offering a serene retreat surrounded by lush greenery and majestic sunsets. This exclusive property strikes the perfect balance between city life convenience and tranquil seclusion, defining Los Angeles luxury living.Designed with custom Italian and European finishes, this home boasts an open layout that seamlessly fuses indoor and outdoor spaces. Expansive sliding glass doors, sleek terrazzo floors, and new wooden flooring throughout the bedrooms create a sophisticated yet inviting ambiance. The thoughtfully designed chef's kitchen features top-of-the-line appliances from Sub-Zero, Viking, Miele, and Bosch, catering to anyone who appreciates both effortless convenience and gourmet meals.An entertainer's dream, 1545 Sunset Plaza is ideal for hosting gatherings under the Sunset Plaza sky. The newly remodeled oversized pool and deck provide space for sun-soaked relaxation or lively events, while the extra-large guest house provides ample room for overnight guests. A motor court and three-car garage provides plenty of onsite parking. Evenings are heightened by breathtaking panoramic views of the LA skyline from the interiors and pool deck, showcasing stunning sunsets and a dazzling cityscape at night. With every detail designed for style and function, this property embodies the essence of elegance with an unforgettable allure!
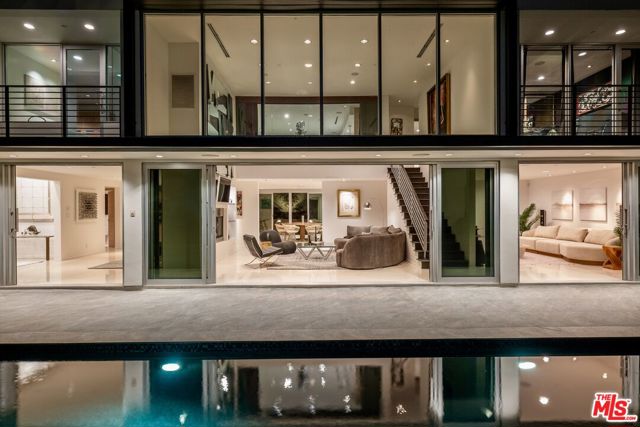
Los Angeles, CA 90028
0
sqft0
Beds0
Baths 7000 Franklin Ave | 14-Unit Corner Multifamily with Value-Add Upside in the Hollywood Foothills. Built in 1950 on a 10,106 SF LAR4-zoned corner lot with 8,088 SF of improvements, the property features a unit mix of (11) 1-bed/1-bath units and (5) studios, with additional upside through split co-living configurations. The asset is subject to rent control and benefits from separately metered gas and electric utilities. Can be purchased with the two Adjacent properties for $26.1M total. 1775 N Orange and 1769 N Orange. 91 units total
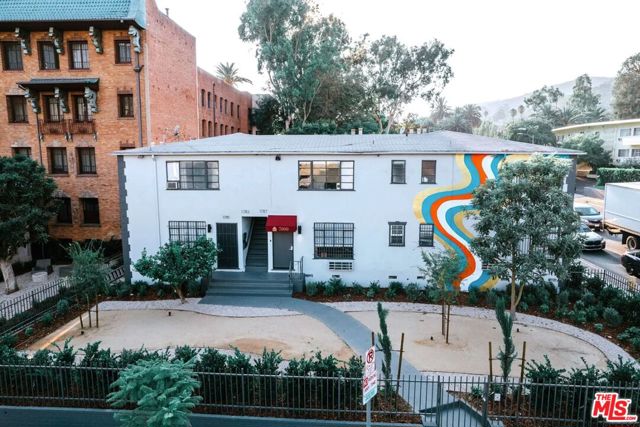
Venice, CA 90291
4012
sqft5
Beds6
Baths This stunning Venice estate masterfully combines the perfect balance of modern luxury, comfort and privacy. Built in 2016, this spacious home was designed for seamless indoor-outdoor living, featuring high ceilings, expansive windows, and floor-to-ceiling sliding glass doors that welcome the exterior spaces and fill the home with natural light. Elegant finishes, including concrete and oak flooring, plastered walls, and custom cabinetry, add to the sophisticated ambiance. The primary suite is a private retreat with a walk-in closet, a lavish bathroom, and its own private deck. Outside, enjoy California living at its finest with a heated in-ground pool and spa, a fire pit, and a barbecue area, perfect for relaxation and entertaining. There are three additional generously-sized bedrooms, each with their own en-suite bathroom. The home also features a two-car detached garage and modern security features. A guesthouse with its own bath and private deck above the garage offers additional space for living, work, or leisure. Situated in the vibrant Venice neighborhood, close to dining, attractions, and entertainment, this home is ultimate blend of indulgence and convenience.
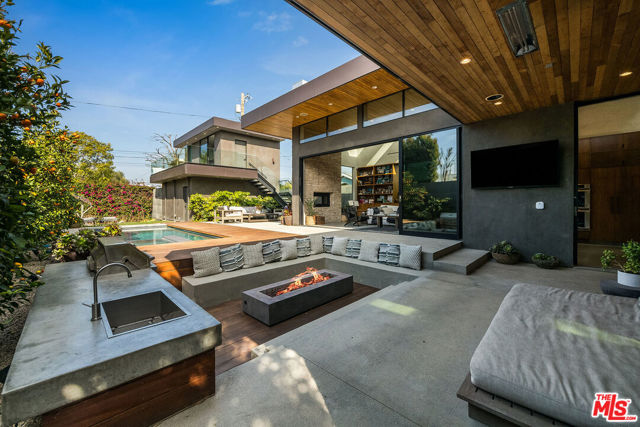
Page 0 of 0



