search properties
Form submitted successfully!
You are missing required fields.
Dynamic Error Description
There was an error processing this form.
San Diego, CA 92129
$1,250,000
1428
sqft3
Beds3
Baths Nestled in the heart of Rancho Peñasquitos, this inviting 3-bedroom, 2.5-bathroom home offers 1,428 square feet of comfortable living space in one of San Diego’s most desirable neighborhoods. Situated in an unbeatable location within the award-winning Poway Unified School District. The home is just a short stroll away to Deer Canyon Elementary and Mesa Verde Middle School, with highly regarded Westview High School nearby. Inside, vaulted ceilings and abundant natural light create an airy, welcoming feel. The kitchen is beautifully updated with granite countertops, upgraded wood cabinetry, and stainless steel appliances, making it a perfect space for cooking and entertaining. Bedrooms are well-sized for growing families, and the bathrooms are tastefully appointed for everyday comfort. Enjoy a low-maintenance lifestyle with turf in the front yard, keeping your home looking pristine year-round. Featuring no HOA and no Mello-Roos, this quiet and friendly neighborhood offers a peaceful retreat while still being close to the 56 freeway, shopping centers, restaurants, and parks. Whether you’re starting your family or looking for a place to settle down, 13351 Darview Ln combines convenience, community, and comfort in one exceptional home.
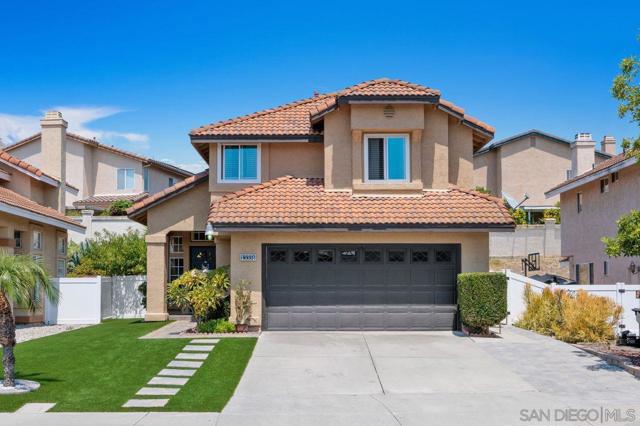
Fallbrook, CA 92028
3344
sqft4
Beds5
Baths **MOVE IN READY and PRICED TO SELL** Welcome to this exceptional entertainer’s and hobbyist’s dream home! Set in a peaceful rural landscape, this expansive property features a beautifully crafted and completely remodeled single-story ranch-style main residence with three bedrooms with an additional office/den and two and half bathrooms. A separate two-story garage/workshop with upper-level living quarters enhances the property’s versatility. Enjoy breathtaking views of the surrounding mountains, valleys, and tree-lined hills from the spacious wrap-around porch—perfect for savoring tranquil mornings or hosting outdoor gatherings. Enjoy a bountiful harvest from your own fruit trees, including Avocado, Peach, Nectarine, Apricot and Meyer Lemons! Inside, the formal living room offers a cozy fireplace, while the elegant dining room opens to the porch through sliding glass doors, blending indoor and outdoor living. The interior enjoys an abundance of natural light and boasts of real hardwood flooring. At the heart of the home is a spacious, open-concept kitchen with premier appliances including a Jenn-Air double oven plus warming drawer, Kitchen-Aid dishwasher, that seamlessly flows into the living and dining areas. A charming breakfast nook overlooks the valley, while a large butler’s pantry provides ample additional storage. A central vacuum system adds ease of daily living. The dining room features a vaulted ceiling with skylights, a wood-burning fireplace with gas starter, and a built-in wet bar—ideal for entertaining. Double French doors open to a generous family room with high ceilings, perfect for use as a game room, home theater, creative space, or second living area. Open the porch doors to enhance the home’s open, airy feel. The luxurious primary suite includes a walk-in closet with built-ins and an ensuite bath featuring a dual-sink vanity, jetted tub, separate shower, and an additional closet. Two spacious guest bedrooms each offer built-in storage and mirrored closet doors. The main bath features dual sinks with quartz counters, a beautiful walk-in shower with frameless doors, abundant storage and a full-size laundry area tucked behind a pocket door. The detached two-car garage/workshop is a car enthusiast’s paradise, featuring an EV charger, industrial exhaust fan, pre-wired for welding, a 1-ton chain block manual lift crane plus a half bath. Upstairs, a bright and versatile bonus space (approx. 363 sq. ft) with a kitchenette, half bath and built-in storage makes an ideal office, studio, or guest retreat. Bring your RV or boat because there is plenty of room to park them! This unique property combines natural beauty, spacious design, and functional flexibility—perfectly suited for those seeking comfort, creativity, and connection to the outdoors.
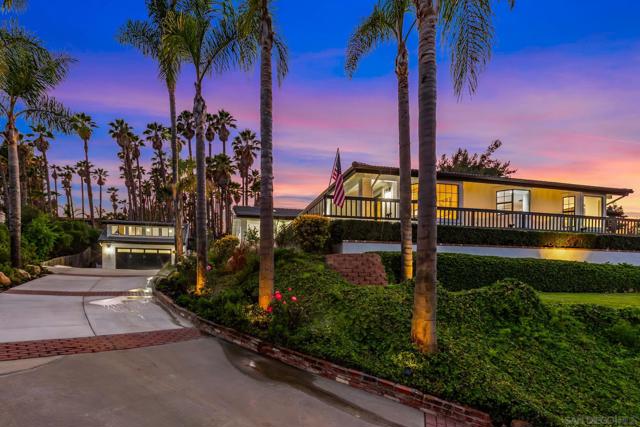
San Jose, CA 95127
1209
sqft3
Beds2
Baths Welcome home to 1122 Lancelot Lane, a beautifully remodeled single story residence nestled in the heart of San Jose and ideally located near Silicon Valley's premier amenities. Renovated in 2025 with exceptional attention to detail, this 3 bedrooms, 2 baths home features upgrades including new electrical panel, copper repipe, new sewer line, new gutters and more. Chef's kitchen complete with custom cabinetry, granite countertops, a stylish tile backsplash and all new SS appliances opens to a bright dining area with access to the private backyard with built-in BBQ, perfect for indoor/outdoor entertainment. The primary suite includes a walk-in closet and a luxurious bath with dual vanity, LED mirror with defogger and frameless glass enclosure. Additional highlights include new flooring, new interior/exterior paint, recessed lights, plantation shutters, Nest thermostat and EV charging. Prime location with nearby highways 680/280/101 for an easy Silicon Valley commute and just 1.3 miles from Alum Rock station. Experience a variety of outdoor activity just minutes away at scenic Alum Rock Park . Walking/biking distance to schools. A perfect balance of style, comfort and convenience, 1122 Lancelot Lane is a MUST SEE!
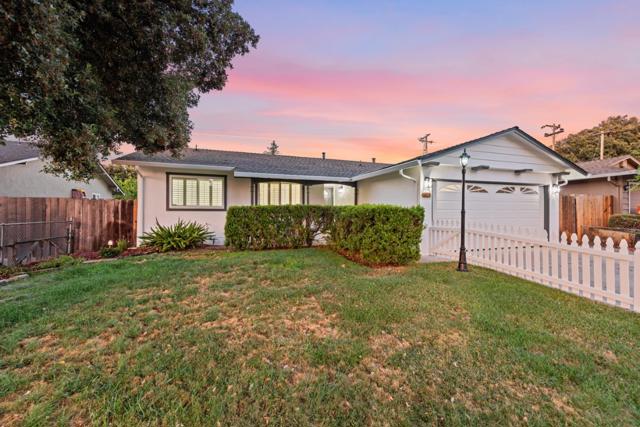
Escondido, CA 92025
2982
sqft4
Beds4
Baths Experience the best of Escondido living from this private, panoramic retreat. Tucked away on an elevated cul-de-sac lot, this family home offers incredible southwest exposure, filling your days with a constant gentle breeze and your evenings with breathtaking sunsets. This property perfectly balances peaceful seclusion with convenient access to Escondido's amenities. The kitchen is an entertainer's dream, featuring stainless steel appliances, granite countertops, and a large center island. French doors from the breakfast nook open to a covered deck, creating a seamless flow for gatherings. The backyard is a true oasis with a sparkling pool, custom firepit, multiple lounging areas, fruit trees, and stunning views of the hills and valleys. A walk-out basement, with its own separate side entrance, includes a half bath and has great potential for a junior ADU or a home office. All bedrooms provide access to two large decks, and the home has been recently updated with new carpet, fresh paint, and upgraded bathrooms. The property is also equipped with 30 soon to be fully paid solar panels and a two-car garage with ample extra parking, adding to its many amenities. This is truly a special home and ready for you to make it yours!

Pacific Grove, CA 93950
998
sqft2
Beds1
Baths Discover charming living in beautiful Pacific Grove with this delightful 2-bedroom, 1-bathroom home, offering a comfortable 998 sq ft of living space on a 5000 sq.ft. lot. This home includes beautifully refinished wood floors, new vinyl flooring in the bathroom and kitchen, fresh interior paint, and comfortable living and dining room areas. The kitchen has new stainless steel appliances including a new gas range, hood, dishwasher, and refrigerator. There is a laundry area off the kitchen, an enclosed yard, and a detached 2-car garage for convenient parking and storage. This home is very near Washington Park, and not far from downtown Pacific Grove, with all it has to offer.

Castro Valley, CA 94552
1781
sqft4
Beds2
Baths WOW! Unbelievable price for a Castro Valley Eichler. This home is priced to sell quickly! Bring your vision, your designer, your contractor, and make this excellent Eichler Home everything you've dreamed of. There are so many possibilities with this one. Large front yard with California native plants and succulents. Gorgeous pavers in the backyard create a fantastic outdoor entertainment area and still offer plenty of space for plants and a garden in the side yard. The upper area is fenced to keep pets in, but the lot extends down the hill, giving you a total lot of nearly 14,000 square feet. Inside the home, you'll find an atrium with plenty of space for plants and seating. It is currently covered, but those who prefer the open-air atrium could always remove the skylights. This home offers 4 bedrooms and 2 bathrooms, a formal living and dining room area, plus a kitchen with access to the side yard and a family room off the kitchen. The sky is the limit with this property, and at this unbelievable price, you'll be able to make the changes and upgrades you'd like. Don't miss out. Come take a look before it's gone.

San Marcos, CA 92069
1736
sqft4
Beds3
Baths Tucked away at the end of a quiet cul-de-sac in the coveted Santa Fe Hills community, this beautiful home sits on an expansive lot filled with possibilities. A grand entry welcomes you into a formal living and dining room, where soaring ceilings and oversized windows flood the space with natural light. The updated kitchen is a chef’s delight, featuring elegant countertops, recessed lighting, a cozy breakfast nook, and newer refrigerator and microwave. From here, the space flows seamlessly into the inviting family room with a warm fireplace and a large sliding door opening to the backyard. Step outside to your own private retreat — a huge backyard with a concrete patio, ready for gatherings, gardening, or future dreams. A conveniently located bedroom and full bathroom on the main level offer flexibility for guests or multi-generational living. Upstairs, the primary suite boasts high ceilings, abundant natural light, and ample closet space. The upgraded ensuite bathroom feels like a spa, complete with a walk-in shower, soaking tub, and dual sinks. Two additional spacious bedrooms and another full bathroom complete the upper level. Thoughtful upgrades include a full camera system for peace of mind and ceiling fans in the bedrooms for year-round comfort. Located within an award-winning school district and just blocks from Paloma Elementary and several parks, you’ll also enjoy easy access to restaurants, shopping, and hiking trails.
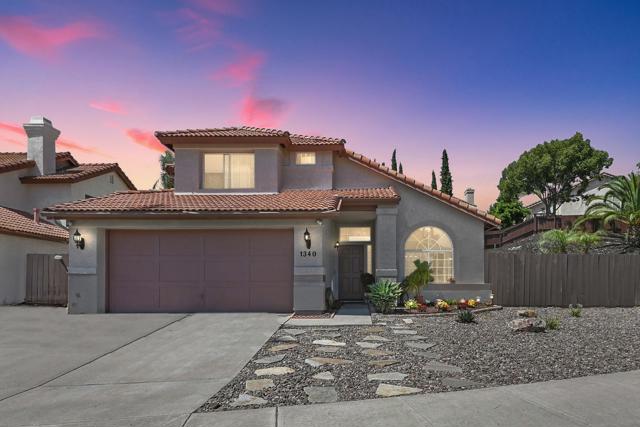
Chula Vista, CA 91915
2500
sqft3
Beds3
Baths Single-Story Luxury Living. Welcome to this beautifully upgraded and highly sought-after single-level home located in the desirable Eastlake Trails community of Chula Vista. Offering 3 spacious bedrooms, a flexible home office/bonus room, and 2.5 bathrooms, this approximately 2,500 sq ft home combines elegance, comfort, and functionality in a family-friendly neighborhood. Step inside and experience a thoughtfully designed open floor plan ideal for both entertaining and everyday living. The heart of the home is the gourmet chef’s kitchen, featuring granite slab countertops, a large breakfast bar, and ample cabinetry. The adjacent dining and living areas flow seamlessly with distressed designer maple hardwood flooring adding warmth and character throughout. Enjoy the convenience of single-story living with generous bedroom sizes, a private primary suite, and flexible spaces that can be tailored to your needs—whether it’s a home office, gym, or media room. Situated on a quiet street in an upscale neighborhood, this home offers close proximity to top-rated schools, Otay Ranch Town Center and scenic walking trails. Enjoy the amenities of Eastlake Trails, including community pools, parks, and recreational facilities. Don’t miss the opportunity to own this exceptional Eastlake Trails home.
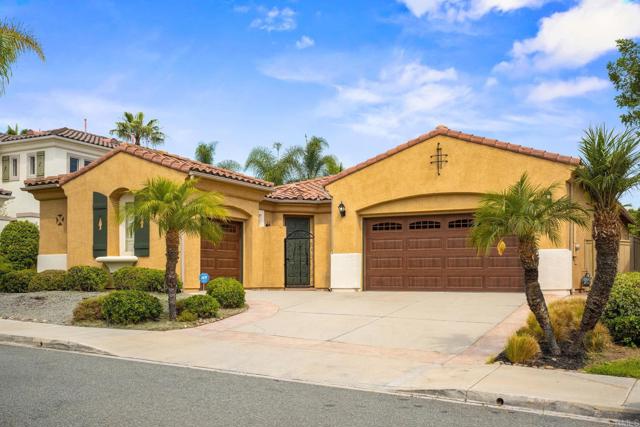
San Diego, CA 92127
1638
sqft3
Beds3
Baths STUNNING DESIGNER-UPGRADED HOME WITH OVER $125K IN MODERN FINISHES! This High Country West detached home has been impeccably renovated from top to bottom, featuring European Oak wood-look LVP flooring, fresh Modern White paint inside and out, encased windows, sleek baseboards, LED recessed lighting, contemporary ceiling fans, and stylish black stair rails. The kitchen is a showpiece with Titanium granite countertops, Makoto Shoji White stacked ceramic backsplash, newly painted White Dove cabinetry.... ...with matte black pulls, a Zline 6-burner gas range with hood, LG stainless refrigerator, KitchenAid dishwasher, and oversized single-basin sink. The Terra Nova honed tile fireplace with rustic wood mantel, framed by custom built-ins, transforms the dining nook into a warm, inviting extension of the kitchen, with abundant natural light and multiple sliding glass doors creating a seamless indoor-outdoor connection. Bathrooms have been refreshed with new mirrors, vanities, lighting, hardware, and faucets, while the primary bath boasts Everest White porcelain tile and a marble hexagon shower floor. Additional upgrades include a 2023 AC system, mini-split in the primary, epoxy garage floors, and an extended hallway at the top of the stairs. Outdoors, the low-maintenance hardscaped yard wraps along the north side, maximizing usable space for dining, entertaining, and relaxation, with sealed flagstone inlay, citrus, pomegranate, curry, and guava trees, plus newly mulched gardens. Located just steps from Turtle Back Elementary, High Country West community amenities, pools, parks, and trails, with quick access to I-15, Rancho Bernardo, and 4S Ranch—this move-in-ready home offers the perfect blend of style, comfort, and convenience!
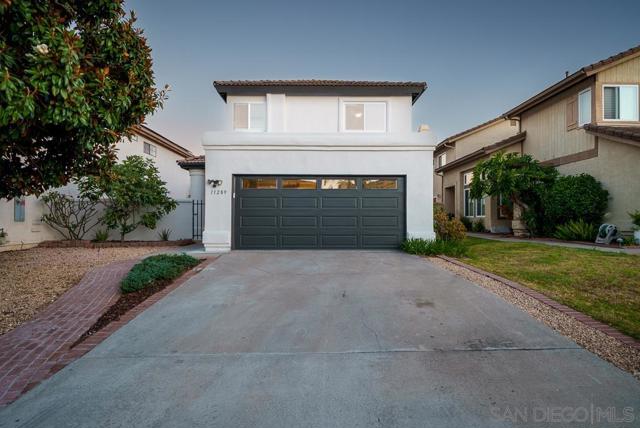
Page 0 of 0



