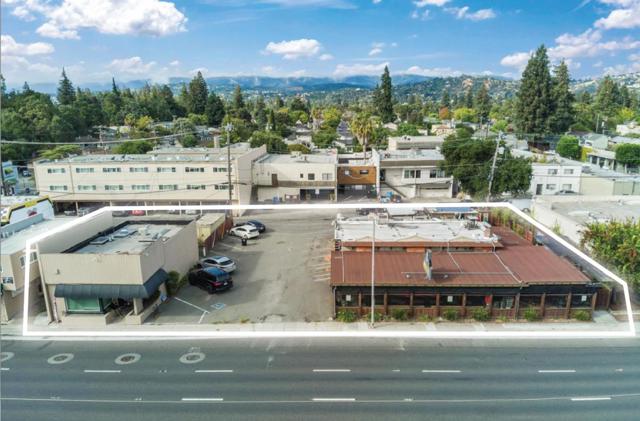search properties
Form submitted successfully!
You are missing required fields.
Dynamic Error Description
There was an error processing this form.
Manhattan Beach, CA 90266
$5,379,000
4666
sqft6
Beds7
Baths This newly constructed masterpiece in Manhattan Beach offers 6 bedrooms, 6.5 bathrooms, and a dedicated office across 4,666 square feet of luxurious living space on a 7,500-square-foot lot. Designed with an open floor plan, this home is perfect for modern living, featuring a chef’s kitchen with quartz countertops, a bar top, a spacious island that opens to the living room, and a high-end Thermador appliance package, including a wine fridge and ice maker. A walk-in pantry with a wine wall adds both style and functionality. The primary suite is a true retreat, boasting a soaking tub and a private balcony, while the large sliding glass door in the living room creates seamless indoor-outdoor living, leading to an expansive backyard with a turf putting green. Additional highlights include a dry bar, recessed lighting throughout, fireplaces in both the living room and outdoor patio, an individual laundry room, and a 3-car garage. Located just minutes from award-winning Mira Costa High School, this home is a rare blend of elegance, comfort, and convenience in the heart of Manhattan Beach.
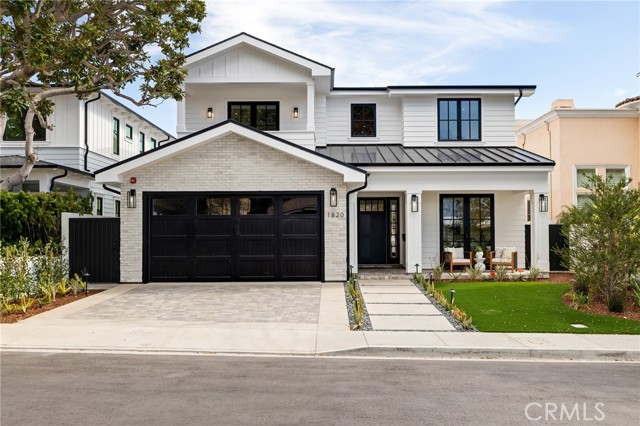
Los Angeles, CA 90066
4479
sqft5
Beds6
Baths Welcome to this stunning, organic, contemporary modern, new construction in the heart of Westdale Trousdale/ Mar Vista. Thoughtfully crafted with the highest quality materials and sophisticated styling, this highly sought after flowing open floor plan features exemplary finishes, custom cabinetry, and seamless attention to detail, setting it in a class of unparalleled luxury and design. Downstairs, you'll find a private office, mud room, powder room with travertine accents, and an expansive living and dining area anchored by a sleek fireplace and custom wood elements. The chef's kitchen is a culinary dream, featuring top of the line appliances and walk-in pantry. Distinctive to the home's cutting edge design elements, Casement windows flood the space with natural light, with a full wall of retractable glass seamlessly creating a blend of indoor and outdoor living. The large private backyard has it all, including mature trees, grass area, patio, pool, and spa with waterfall, perfect for outdoor entertaining. The ADU offers incredible flexibility, complete with its own kitchen, bath, and a studio-style layout for sleeping and office use. A loft lounge meets you at the top of the stairs followed by three en-suite bedrooms, plus the primary suite. The primary suite, generous in size is nothing short of impressive, with vaulted ceilings, custom oak finishes, a spa-like bathroom with freestanding tub and triple-head shower, and a totally "custom organized" walk-in closet. Additional highlights include wide plank floors, 10-foot ceilings, rich wood accents, wall and ceiling treatments, CAT-6 prewiring, and abundant storage throughout. With modern riffed white oak exterior accents and a custom stone driveway, this home caters to today's uncompromising lifestyle without exception.
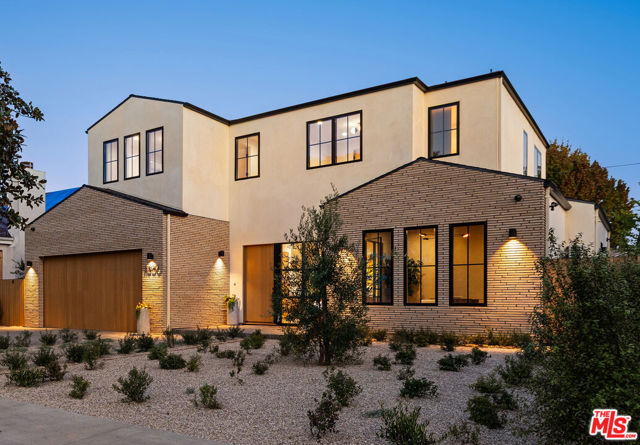
Malibu, CA 90265
3961
sqft4
Beds4
Baths Introducing this brand new architectural masterpiece by renowned architect Christopher Sorensen and interior design by Atana Collective. POOL PLANS SUBMITTED TO PLANNING DEPT. This exquisite property was built by Aksel Development, known for their custom homes and commitment to creating unique residences that harmoniously integrate into the Malibu landscape. Enter the home through the 15' Tesselle breeze block wall surrounded by wall-to-wall glass, creating an open yet private sanctuary. Inside, the living room is defined by its cantilevered structure where sliding glass doors disappear into board-formed concrete walls, seamlessly bringing the beauty of the natural surroundings inside. The kitchen adds rich texture to the concrete walls and floors with the cabinetry imported from italy, hand crafted italian plaster cabinets, integrated paneling with Miele appliances and equipped with an 11' kitchen island looking across to the bronze glass wine display. Continue down the light-filled hallways with floor-to-ceiling glass bordered by lush landscaping and you will find all 4 bedrooms, all of which open to the grass backyard. The primary suite features corner glass, warm oak flooring, expansive openings, and a striking board-formed concrete fireplace as its centerpiece. This property also features a detached office, multiple yard spaces with a breathtaking ocean and mountain view backdrop, including a spa-like retreat equipped with a cedar jacuzzi, sauna, and outdoor shower alongside the outdoor deck. Located in the prestigious Malibu Park area, above Zuma Beach, this home is in close proximity to Malibu High School and Middle School, Trancas Shopping Center, and numerous hiking trails connecting to the Backbone Trail.
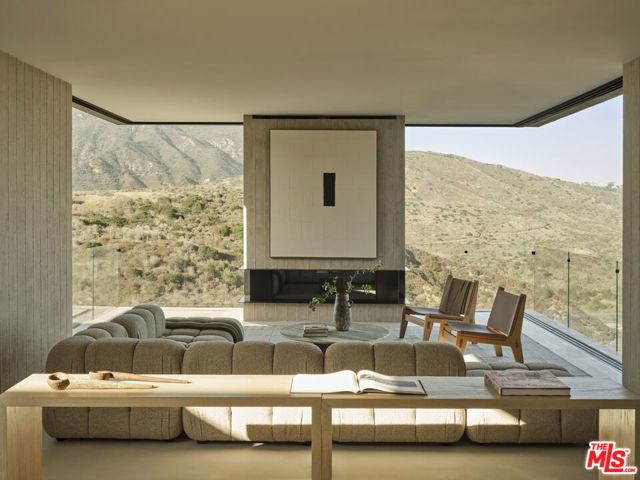
Patterson, CA 95360
0
sqft0
Beds0
Baths California's Central Valley is widely regarded as one of the most productive agricultural regions in the world, supplying a substantial portion of the nation's fruits, nuts, and vegetables. It's known for its fertile soils, abundant sunshine, and favorable climate, which allow for the cultivation of a wide variety of crops. The McCracken Road Ranch has been cultivating a variety of produce for over seven decades. The owners employed sustainable agricultural practices long before the term existed. The fertile ground was respected and lovingly tended with the thought that it would be passed down from generation to generation, and so it was. Approximately 107 acres of the ranch is currently producing Patterson Apricots, irrigated with a pull water system. The remaining 90 acres is open ground, offering flexibility for expansion, new crops, or alternative ag use. (Check with the county about the possibility of a homesite.) The ranch benefits from two water sources: the Del Puerto Water District and a 600-foot-deep agricultural well, along with a 75 HP pump designed to produce 1,000 gallons per minute (GPM), but currently set at 800 GPM. The 6-tank sand filter system ensures efficient filtration. 199± acres, three parcels. (All acreage is approximate; production records available.) With its rich soils, strong water access, and long history of family ownership, this ranch is ideal for investors, farmers, or agricultural operations looking to expand.
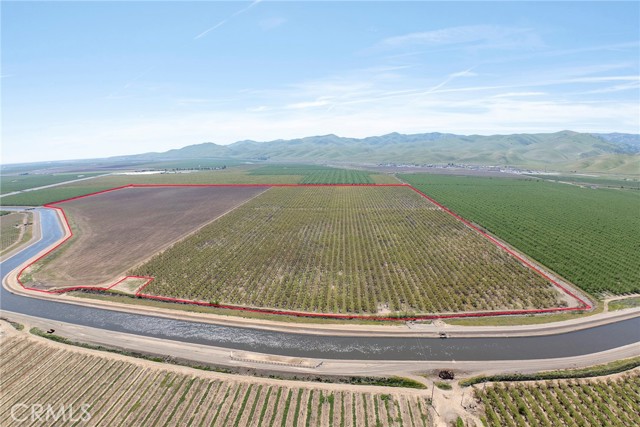
Rancho Santa Fe, CA 92067
4523
sqft4
Beds5
Baths Set on 2.51 elevated view acres in the exclusive Covenant of Rancho Santa Fe, this custom-built 2009 estate has been recently refreshed and showcases 4,523 sq. ft. of beautifully scaled single-level living. Designed for both grand entertaining and everyday enjoyment, the home features soaring ceilings, an open flowing floor plan, and seamless indoor/outdoor living. The great room, with its stone-clad fireplace, lift-and-slide doors, and beverage bar, opens to the chef’s kitchen complete with a sun-filled breakfast area, copper sink, and bar seating. Additional highlights include a formal dining room, artisan-crafted office/library, secondary office, and a powder room. The luxurious primary suite offers a cozy fireplace, spa-inspired bath, and a generous custom-appointed dressing room. Three additional bedroom suites provide comfort for family or guests. Outdoor living is unrivaled, with a magnificent covered living/dining room and fireplace overlooking the resort-style pool and spa, outdoor shower, and expansive lounge areas—perfect for taking in the sweeping, peaceful views. Additional features include: wood and travertine flooring, whole-house and pool solar, raised-bed vegetable gardens, extensive chicken coop housing, gated entry and cul-de-sac location, garaging for 3 cars. Close to equestrian trails, the RSF Village, Golf and Tennis Clubs, and award-winning Roger Rowe schools, this estate blends elegance, comfort, and convenience in one of Rancho Santa Fe’s most coveted settings. Set on 2.51 elevated view acres in the exclusive Covenant of Rancho Santa Fe, this custom-built 2009 estate has been recently refreshed and showcases 4,523 sq. ft. of beautifully scaled single-level living. Designed for both grand entertaining and everyday enjoyment, the home features soaring ceilings, an open flowing floor plan, and seamless indoor/outdoor living. The great room, with its stone-clad fireplace, lift-and-slide doors, and beverage bar, opens to the chef’s kitchen complete with a sun-filled breakfast area, copper sink, and bar seating. Additional highlights include a formal dining room, artisan-crafted office/library, secondary office, and a powder room. The luxurious primary suite offers a cozy fireplace, spa-inspired bath, and a generous custom-appointed dressing room. Three additional bedroom suites provide comfort for family or guests. Outdoor living is unrivaled, with a magnificent covered living/dining room and fireplace overlooking the resort-style pool and spa, outdoor shower, and expansive lounge areas—perfect for taking in the sweeping, peaceful views. Additional features include: wood and travertine flooring, whole-house and pool solar, raised-bed vegetable gardens, extensive chicken coop housing, gated entry and cul-de-sac location, garaging for 3 cars. Close to equestrian trails, the RSF Village, Golf and Tennis Clubs, and award-winning Roger Rowe schools, this estate blends elegance, comfort, and convenience in one of Rancho Santa Fe’s most coveted settings.
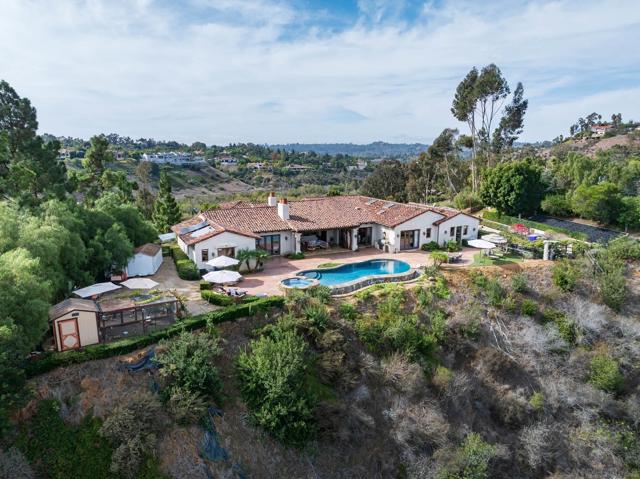
La Jolla, CA 92037
3473
sqft5
Beds5
Baths Only one 5BR New Construction Home Left of the 4 built! Experience the pinnacle of coastal luxury in this brand-new 5BR, 3,473 sq ft detached 'Lock-n-Go' Beach House perfectly positioned in La Jolla’s coveted Beach Barber Tract—just moments from Windansea Beach, Little Point and the Village. Bathed in natural southern light, this architectural standout showcases refined craftsmanship and thoughtful design, featuring a striking tambour wood cupola primary bath ceiling detail, chef’s Thermador appointed kitchen with tucked away walk-in catering pantry, and a unique entertainer’s Media Room Lounge complete with designer wet bar, Control 4 Home Automation/AV System, 50+ bottle wine column fridge and elevator access to all levels. The panoramic rooftop deck captures sweeping coastal vistas of the La Jolla, Blacks & entire San Diego coastline to the north. Every detail reflects custom luxury & maximized use of space—from bespoke wood millwork and tongue-and-groove ceilings to modern Lutron lighting, Solar, Tesla Battery & Control 4 Home system. Perfect as a multigenerational 2nd Home, lock-and-leave coastal escape, or premier luxury rental potential, 466 Westbourne defines modern La Jolla living just steps from year round surf, sand, sunsets! BUILDER: Attention to detail & pride of ownership define this rare La Jolla new construction offering, blending modern luxury with timeless design. Timeless black-and-white lines, copper downspouts, and custom washed brick frame a bright, sun-soaked entry patio, outdoor fireplace & yard adorned with lush hedges. KITCHEN / LIVING: The main level welcomes you with vaulted alder beam ceilings, gas fireplace, and light beachy wide-plank oak floors. The entertainer’s kitchen features a walk-in working pantry with 2nd sink, 2nd dishwasher, and microwave, plus a full Thermador appliance suite—36” paneled fridge, 48” range top with griddle, 30” double ovens, Kohler farmhouse sink, and natural slab center island with bar stool seating. LOWER LEVEL: All floors Accessible by elevator, the expandable lower-level Media/Game Room offers a custom wet bar, sink, Thermador 50+ bottle wine column, beverage fridge, floating shelves, AV system, and crown molding LED lighting. This level boasts a private guest room with en-suite bath, the 5th Room for your needs, owner storage room, and a spacious walk-in laundry room. TOP FLOOR: The impressive Primary Suite captures sunset views and flows into a spa-inspired bathroom featuring a freestanding Kohler soaking tub under a tambour wood cupola ceiling, herringbone inlay tile, dual vanities with LED mirrors, makeup counter, and rainfall shower with multi-function fixtures. A must after a day in the sun! OTHER: 1) Laundry room with front-load washer/dryer, quartz counters, and farm sink. 2) Solar Panels Installed with Tesla Powerwall Battery. 3) Two-car garage with EV Outlet. 4) Exterior beach surf shower. 5) Control 4 Smart Home AV System with built-in speakers, Lutron lighting, mult cameras installed & expandability.
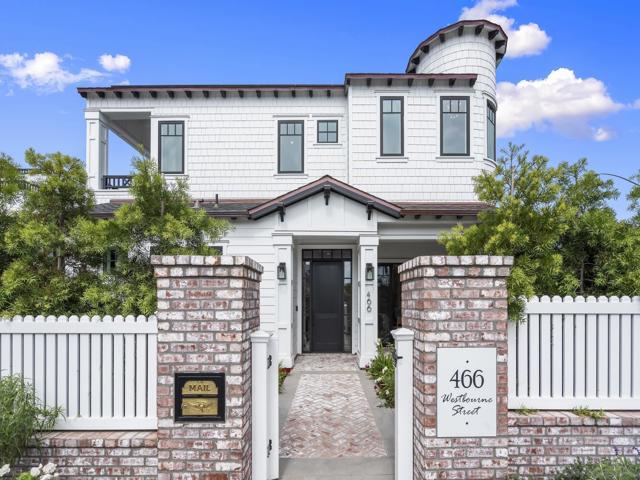
Lake Elsinore, CA 92530
0
sqft0
Beds0
Baths Zoned High Density Residential (24 du/ac) and General Commercial. High visibility with strong traffic count of Riverside Drive (Hwy 74) 26,500 cars per day. Close proximity within 2.5 miles to Target, Costco, Walmart, LA Fitness, Lowes, Home Depot, Starbucks and many more! Easy access to I-15, I-215, & CA-60. Just 80 miles south to San Diego and 70 miles west to Los Angeles. Located less than 1/2 mile from Machado Elementary School. Located in the Inland Empire which has experienced incredible growth due to affordability & jobs. Lake Elsinore is one of California's fastest growing cities located in one of the most dynamic regions with high market demand. *Brochure can be downloadable in the 'Document' tab*

Huntington Beach, CA 92649
4238
sqft5
Beds5
Baths Spectacular Waterfront Luxury on the Coveted “Ocean Side” of Huntington Harbour Welcome to this exceptional waterfront residence on the highly sought-after Grimaud Lane — one of only 22 exclusive homes on this prestigious street. This completely remodeled and upgraded masterpiece offers an unparalleled blend of coastal elegance, resort-style living, and modern sophistication. Featuring an expansive 60-foot waterfront terrace with a private boat dock, this home is the ultimate haven for luxury living and entertaining. Every inch has been meticulously designed with designer finishes, including marble, quartzite, and porcelain tile flooring, creating an atmosphere of timeless style and refinement. The gourmet kitchen is a chef’s dream, equipped with top-of-the-line Wolf, Sub-Zero, and Viking appliances, custom cabinetry, and elegant countertops. This residence offers 4 spacious bedrooms, including a versatile main-level ensuite, as well as a detached casita—perfect for guests, family, or a private office space. Upstairs, the oversized primary suite provides breathtaking harbor views, a private balcony, and a luxurious spa-inspired bathroom. Additional highlights include a 3-car garage plus driveway parking for up to 3 additional vehicles, thoughtfully designed indoor/outdoor living spaces, and every modern convenience for a refined coastal lifestyle. Enjoy the ultimate Huntington Harbour location—just off Pacific Coast Highway, moments from restaurants, boutique shopping, and the beach directly across the street. Experience the very best of Southern California coastal living in this extraordinary waterfront retreat.
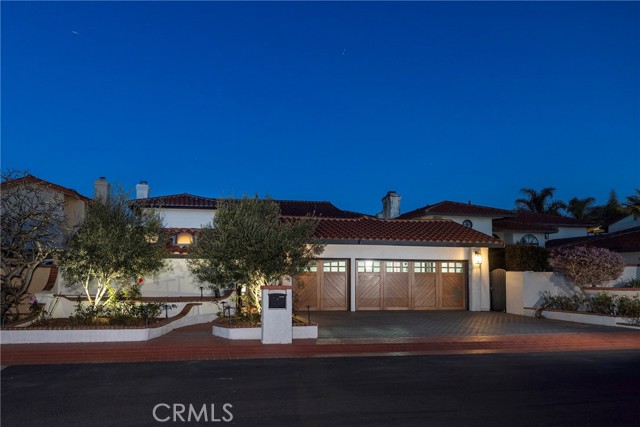
Page 0 of 0

